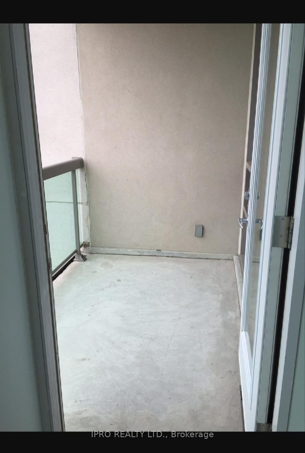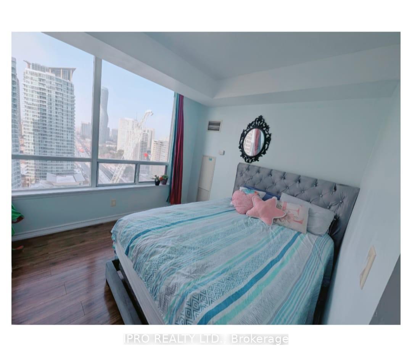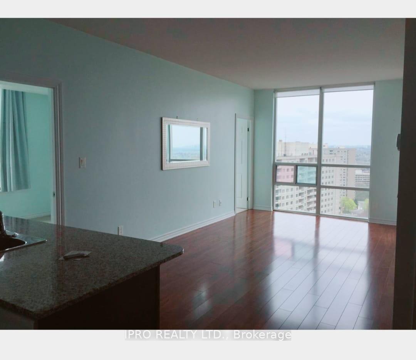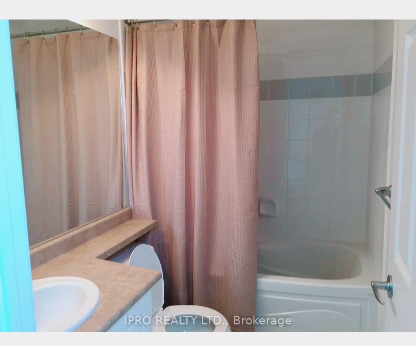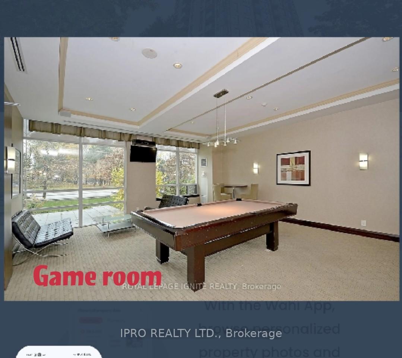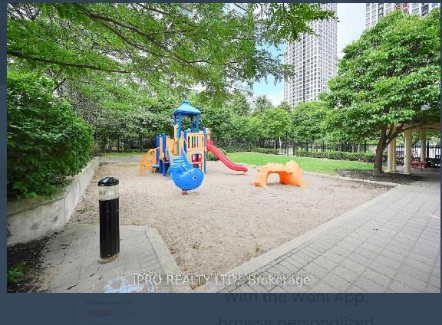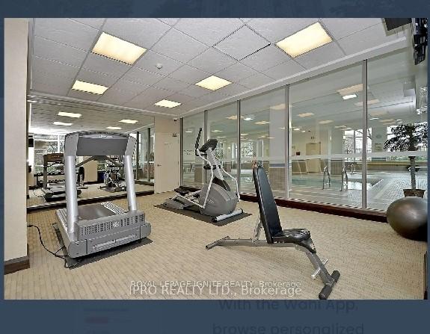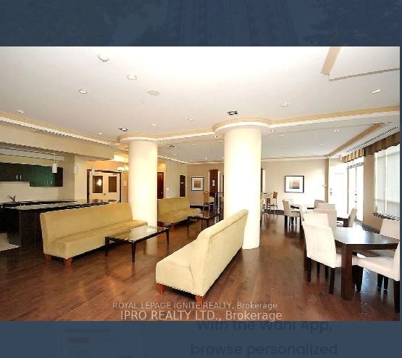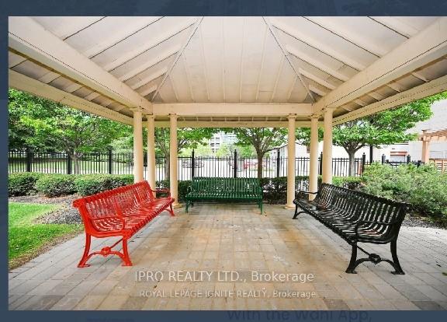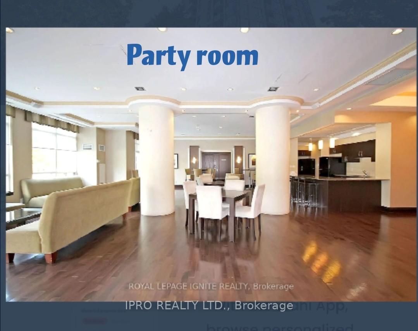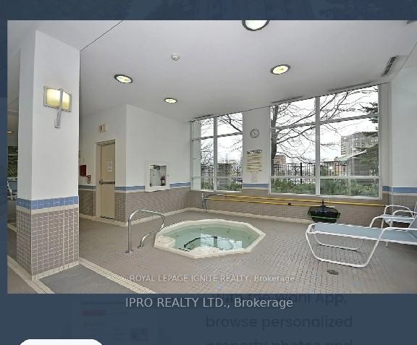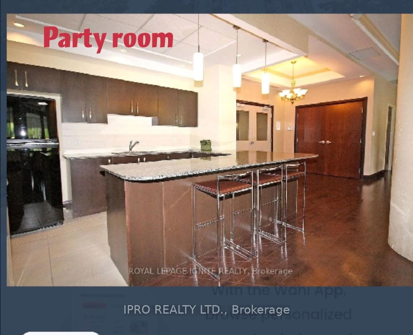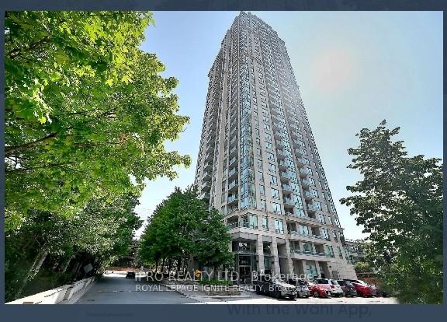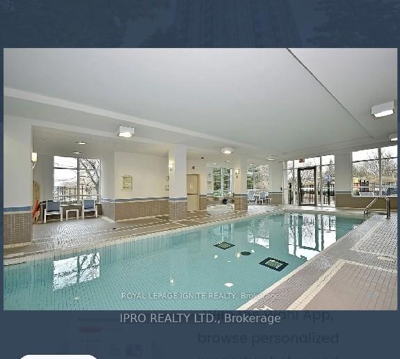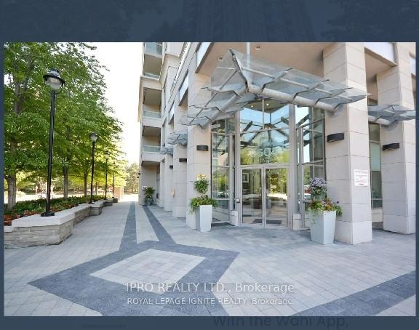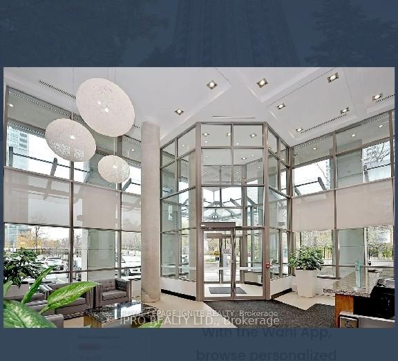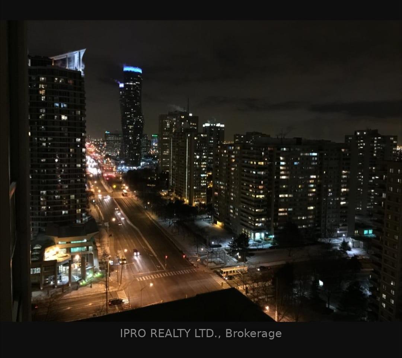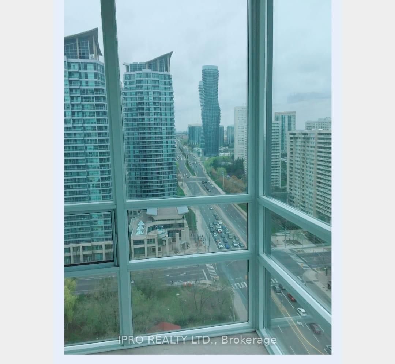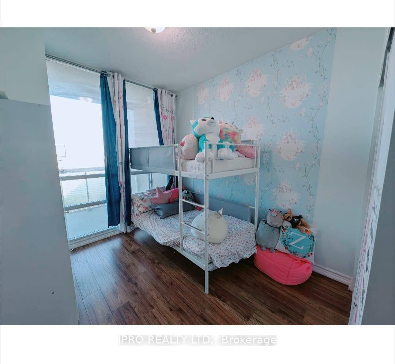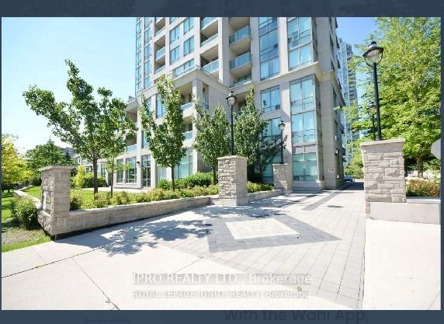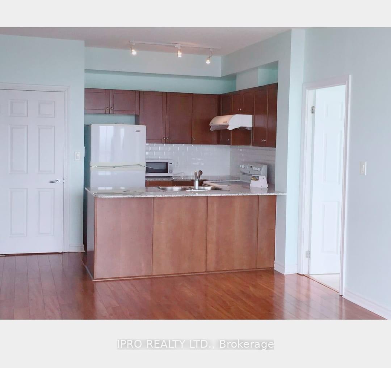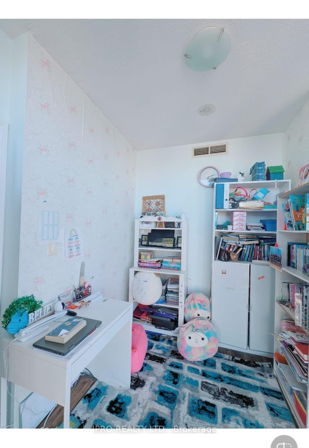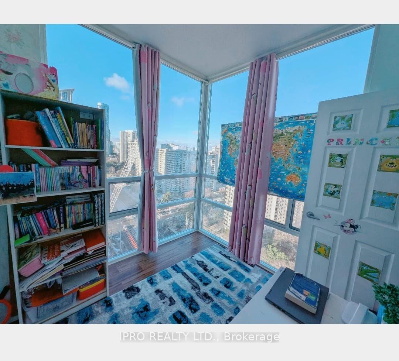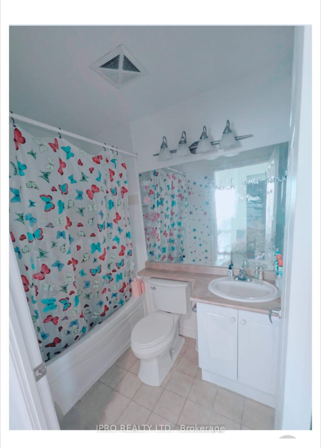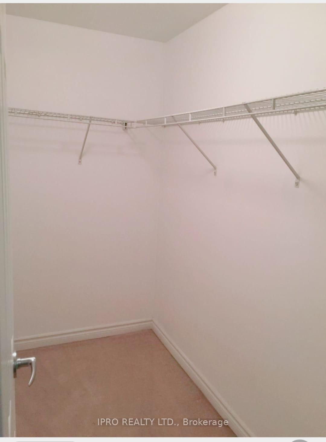
$665,000
Available - For Sale
Listing ID: W11926126
3504 Hurontario St North , Unit 2210, Mississauga, L5B 0B9, Ontario
| Welcome to this gorgeous corner unit with 2 beds, 2 baths + den! The den can be served as a third bedroom. In the vibrant heart of Mississauga! Master bedroom with large W/I closet. The 9-foot floor to ceiling living room windows! Balcony with serene views of the CN Tower, a perfect place to unwind after a busy day! Natural light floods the living/dining and den area through a large window, making the space feel open and inviting. This unit features hardwood floors, granite countertops, and stainless steel appliances, new fridge & newly painted. This prime location grants easy access to Square One Shopping Centre, major highways, the future LRT, transit hub, groceries, renowned restaurants, schools, and parks. Elm Public School and family day nursery are both just a short walk away, providing an ideal setting for those with children. **EXTRAS** Extra parking can also be rented out for extra income. 2 side-by-side underground parking. Storage locker! Stainless steel appl: fridge, stove/cooktop microwave/hood range, dishwsher. Ensuite stacked washer/dryer. ELFs & window covering |
| Price | $665,000 |
| Taxes: | $3114.47 |
| Maintenance Fee: | 894.28 |
| Address: | 3504 Hurontario St North , Unit 2210, Mississauga, L5B 0B9, Ontario |
| Province/State: | Ontario |
| Condo Corporation No | PSCC |
| Level | 19 |
| Unit No | 9 |
| Directions/Cross Streets: | Hurontario / Central Parkway |
| Rooms: | 6 |
| Bedrooms: | 2 |
| Bedrooms +: | 1 |
| Kitchens: | 1 |
| Family Room: | N |
| Basement: | None |
| Washroom Type | No. of Pieces | Level |
| Washroom Type 1 | 4 |
| Approximatly Age: | 16-30 |
| Property Type: | Condo Apt |
| Style: | Apartment |
| Exterior: | Concrete |
| Garage Type: | Underground |
| Garage(/Parking)Space: | 2.00 |
| Drive Parking Spaces: | 2 |
| Park #1 | |
| Parking Spot: | 38 |
| Parking Type: | Exclusive |
| Legal Description: | P2 |
| Park #2 | |
| Parking Spot: | 39 |
| Parking Type: | Exclusive |
| Legal Description: | P2 |
| Exposure: | Ne |
| Balcony: | Open |
| Locker: | Owned |
| Pet Permited: | Restrict |
| Approximatly Age: | 16-30 |
| Approximatly Square Footage: | 900-999 |
| Building Amenities: | Bbqs Allowed, Car Wash, Concierge, Exercise Room, Games Room, Indoor Pool |
| Property Features: | Clear View, Hospital, Library, Park, Public Transit, School |
| Maintenance: | 894.28 |
| CAC Included: | Y |
| Hydro Included: | Y |
| Water Included: | Y |
| Common Elements Included: | Y |
| Heat Included: | Y |
| Parking Included: | Y |
| Building Insurance Included: | Y |
| Fireplace/Stove: | N |
| Heat Source: | Gas |
| Heat Type: | Forced Air |
| Central Air Conditioning: | Central Air |
| Central Vac: | N |
| Ensuite Laundry: | Y |
Schools
5 public & 8 Catholic schools serve this home. Of these, 9 have catchments. There are 2 private schools nearby.
Parks & Rec
4 tennis courts, 3 playgrounds and 6 other facilities are within a 20 min walk of this home.
Transit
Street transit stop less than a 2 min walk away. Rail transit stop less than 1 km away.
$
%
Years
$1,640.83
This calculator is for demonstration purposes only. Always consult a professional
financial advisor before making personal financial decisions.
| Although the information displayed is believed to be accurate, no warranties or representations are made of any kind. |
| IPRO REALTY LTD. |
|
|

The Bhangoo Group
ReSale & PreSale
Bus:
905-783-1000
| Book Showing | Email a Friend |
Jump To:
At a Glance:
| Type: | Condo - Condo Apt |
| Area: | Peel |
| Municipality: | Mississauga |
| Neighbourhood: | City Centre |
| Style: | Apartment |
| Approximate Age: | 16-30 |
| Tax: | $3,114.47 |
| Maintenance Fee: | $894.28 |
| Beds: | 2+1 |
| Baths: | 2 |
| Garage: | 2 |
| Fireplace: | N |
Locatin Map:
Payment Calculator:

