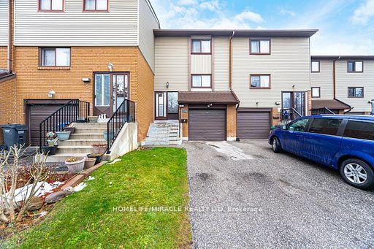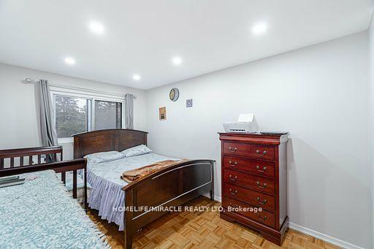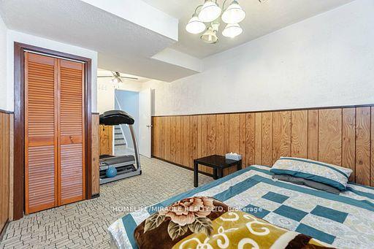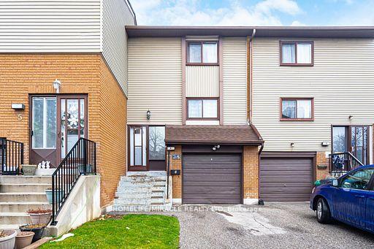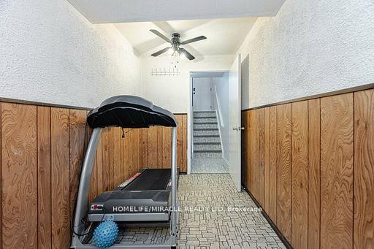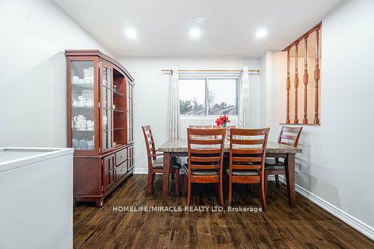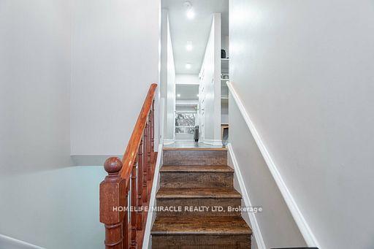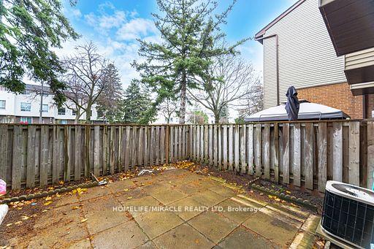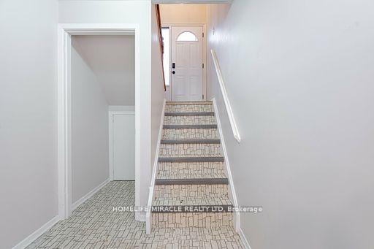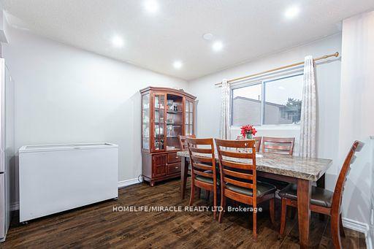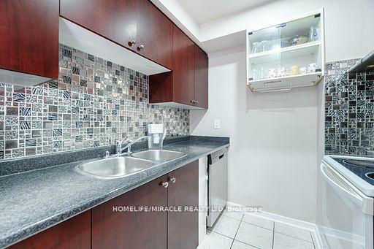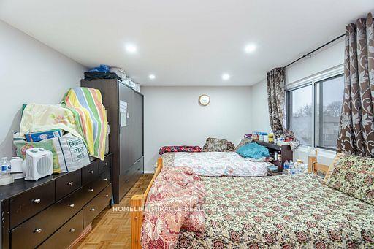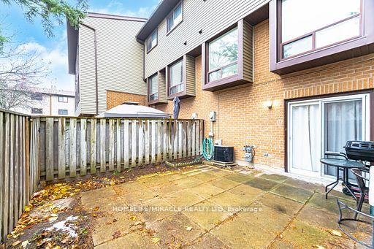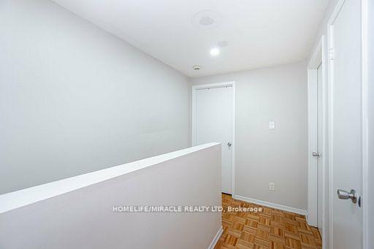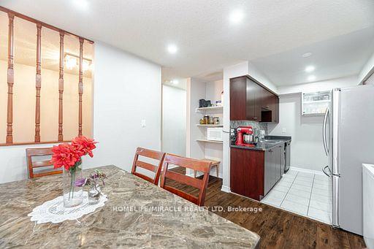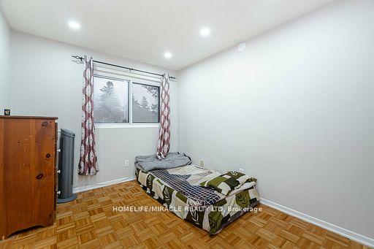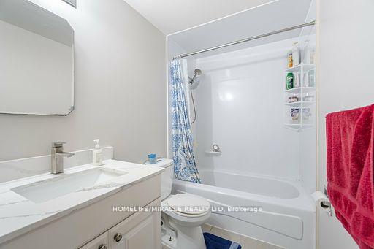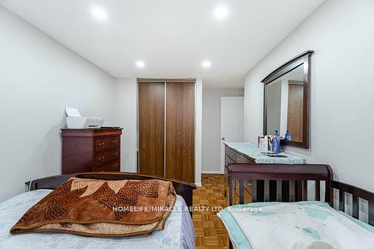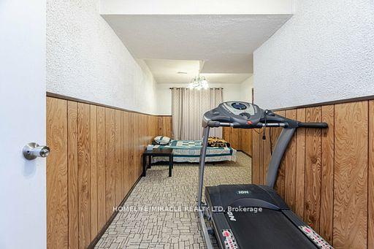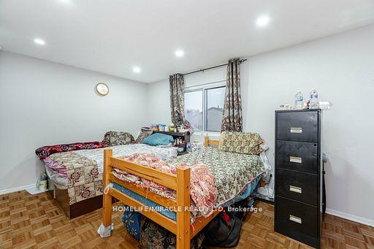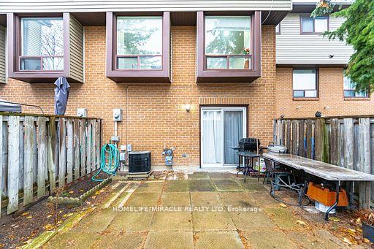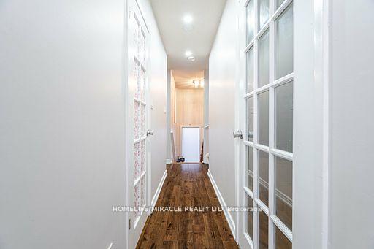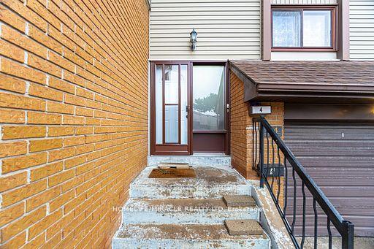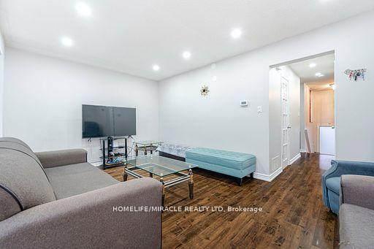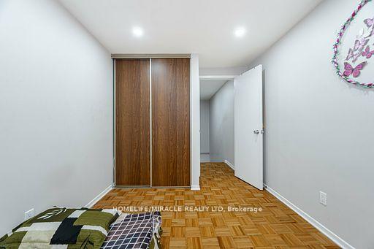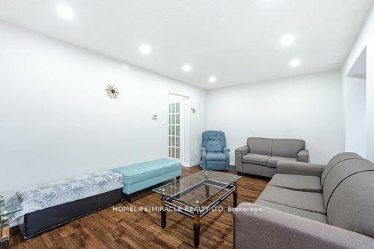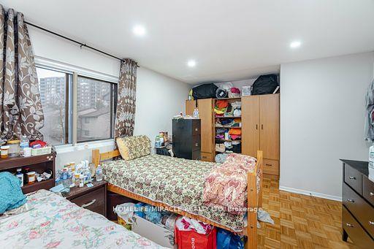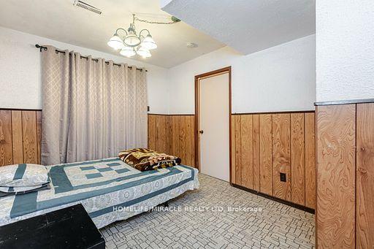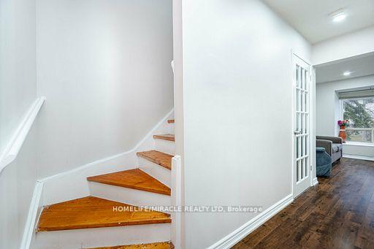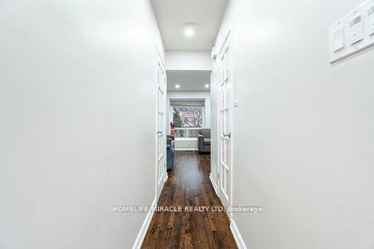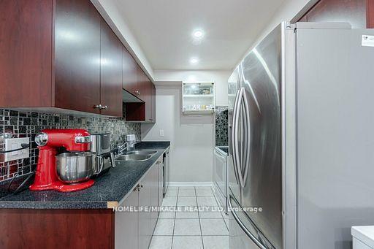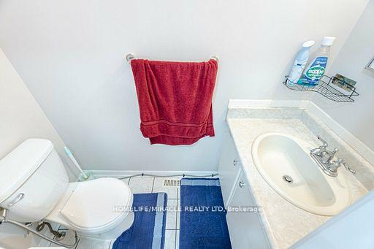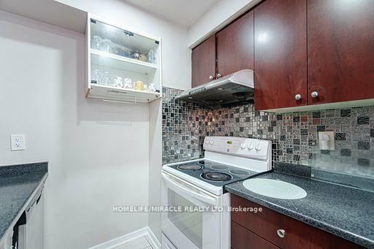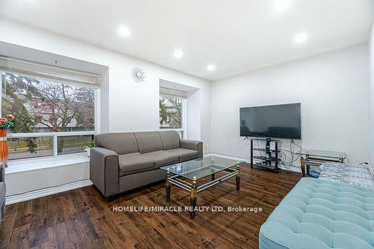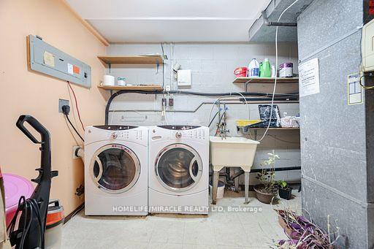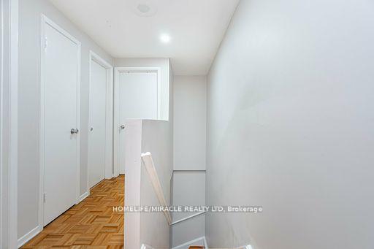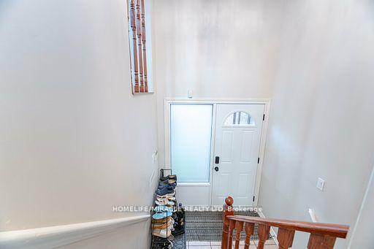
$599,900
Available - For Sale
Listing ID: W11926165
4 Carleton Pl , Brampton, L6T 3Z4, Ontario
| Absolutely Stunning, No House At The Back. This Beautiful House Is A Perfect Fit For First Time Home Buyers, Has A Potential To Convert The Basement Into A Rental Unit. Walking Distance to Bramalea City Centre, Conveniently Located close to Hwy 410. Don't Miss The Opportunity To Own This Beautiful Well Kept House. It Features A Spacious Living Room And Separate Dining Room Besides Upgraded Kitchen With Backsplash and Large Windows For Natural Light, One Powder room And A Storage Room On The Main Floor, 3 Spacious Bedrooms and 1 Full Washroom On The Upper Floor. Additionally This Property Features A Walkout Basement With One Finished Room And For An Easy Access It Has A Door In The Backyard To Directly Access The Road/Property. No Sidewalk, Visitor's Parking Is Just Around The Corner. Maintenance Fee Covers - Water, Cable, High-Speed Internet, Roof, Building Insurance And An Access To A Beautiful Swimming Pool. **EXTRAS** Two Closets In A Master Bedroom And Air Conditioning. |
| Price | $599,900 |
| Taxes: | $2877.81 |
| Maintenance Fee: | 803.00 |
| Address: | 4 Carleton Pl , Brampton, L6T 3Z4, Ontario |
| Province/State: | Ontario |
| Condo Corporation No | PCC |
| Level | 1 |
| Unit No | 4 |
| Directions/Cross Streets: | Dixie RD / Clarke Blvd |
| Rooms: | 8 |
| Rooms +: | 1 |
| Bedrooms: | 3 |
| Bedrooms +: | 1 |
| Kitchens: | 1 |
| Family Room: | N |
| Basement: | Fin W/O |
| Washroom Type | No. of Pieces | Level |
| Washroom Type 1 | 2 | Main |
| Washroom Type 2 | 3 | Upper |
| Property Type: | Condo Townhouse |
| Style: | 2-Storey |
| Exterior: | Brick |
| Garage Type: | Built-In |
| Garage(/Parking)Space: | 1.00 |
| Drive Parking Spaces: | 2 |
| Park #1 | |
| Parking Type: | Owned |
| Exposure: | N |
| Balcony: | None |
| Locker: | None |
| Pet Permited: | Restrict |
| Approximatly Square Footage: | 1200-1399 |
| Maintenance: | 803.00 |
| Water Included: | Y |
| Cabel TV Included: | Y |
| Common Elements Included: | Y |
| Parking Included: | Y |
| Building Insurance Included: | Y |
| Fireplace/Stove: | N |
| Heat Source: | Gas |
| Heat Type: | Forced Air |
| Central Air Conditioning: | Central Air |
| Central Vac: | N |
| Ensuite Laundry: | Y |
Schools
5 public & 4 Catholic schools serve this home. Of these, 9 have catchments. There are 2 private schools nearby.
Parks & Rec
4 playgrounds, 4 trails and 3 other facilities are within a 20 min walk of this home.
Transit
Street transit stop less than a 1 min walk away. Rail transit stop less than 3 km away.

$
%
Years
$1,480.2
This calculator is for demonstration purposes only. Always consult a professional
financial advisor before making personal financial decisions.

| Although the information displayed is believed to be accurate, no warranties or representations are made of any kind. |
| HOMELIFE/MIRACLE REALTY LTD |
|
|

The Bhangoo Group
ReSale & PreSale
Bus:
905-783-1000
| Book Showing | Email a Friend |
Jump To:
At a Glance:
| Type: | Condo - Condo Townhouse |
| Area: | Peel |
| Municipality: | Brampton |
| Neighbourhood: | Bramalea West Industrial |
| Style: | 2-Storey |
| Tax: | $2,877.81 |
| Maintenance Fee: | $803 |
| Beds: | 3+1 |
| Baths: | 2 |
| Garage: | 1 |
| Fireplace: | N |
Locatin Map:
Payment Calculator:
