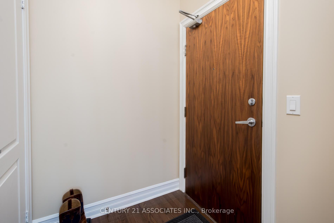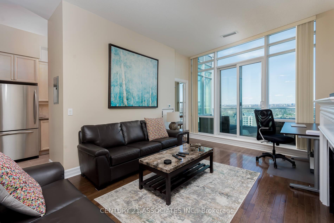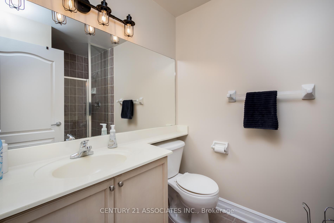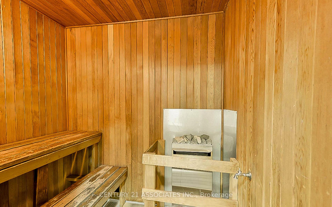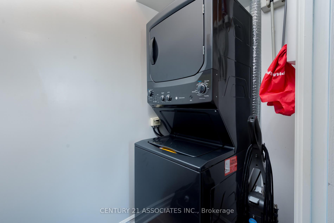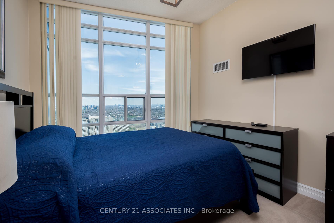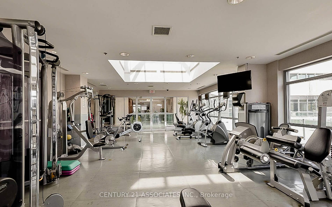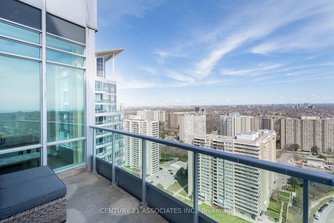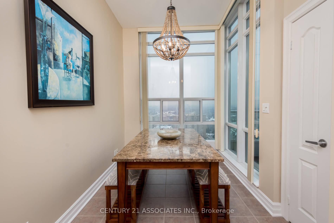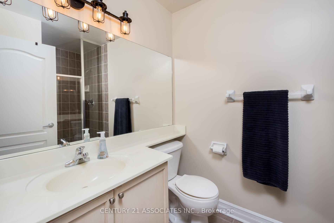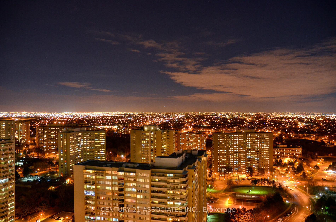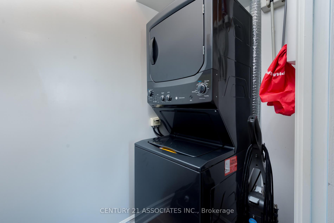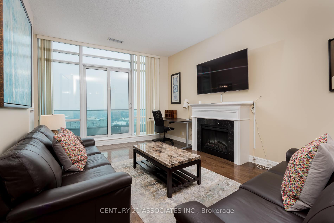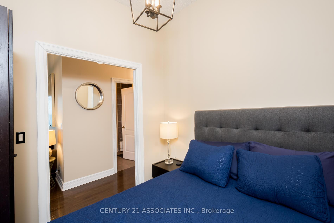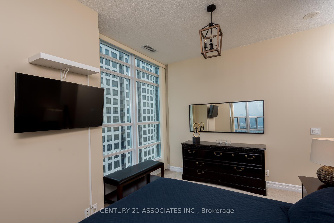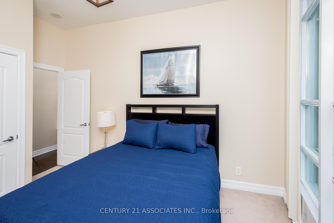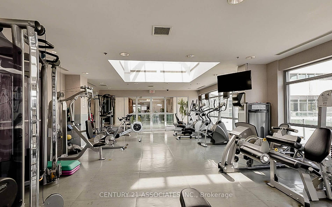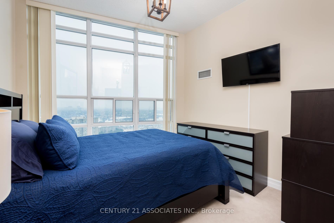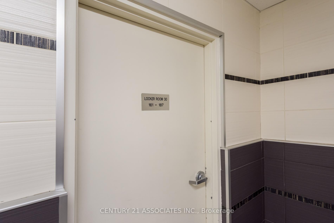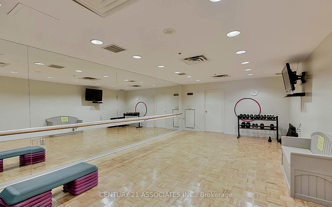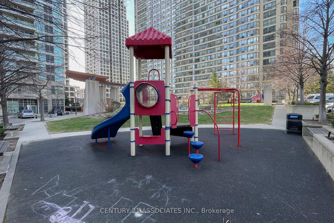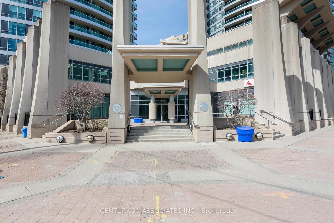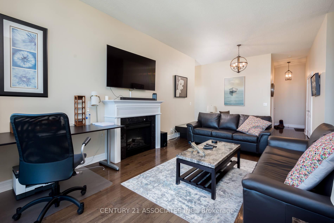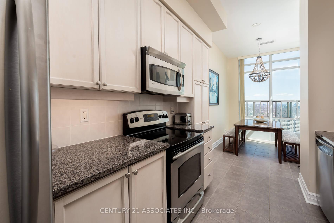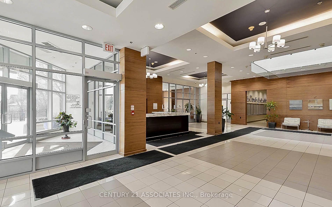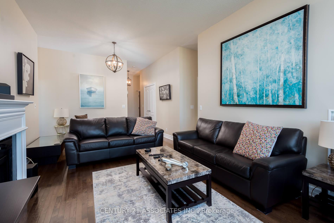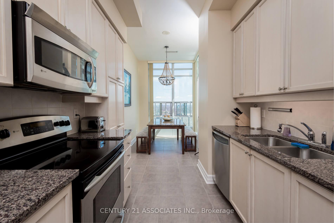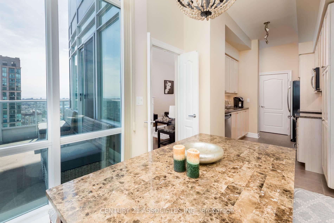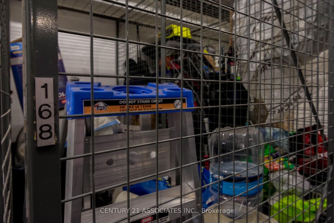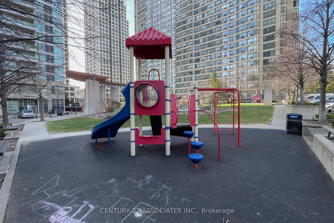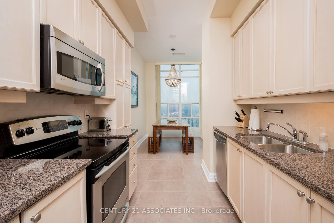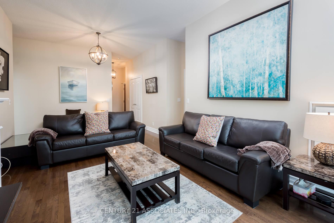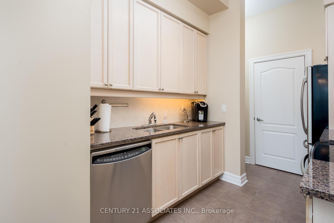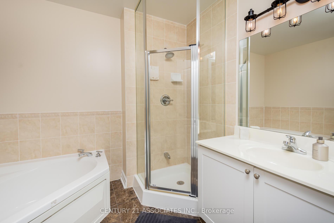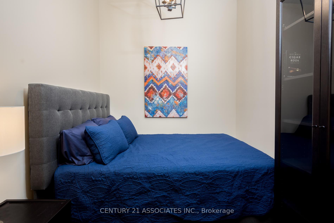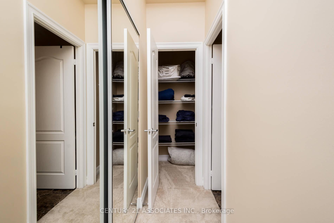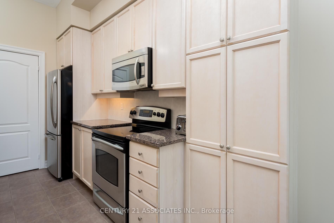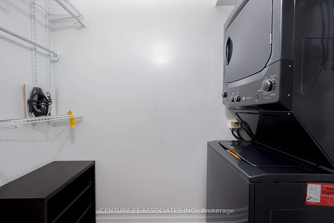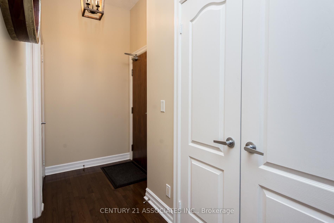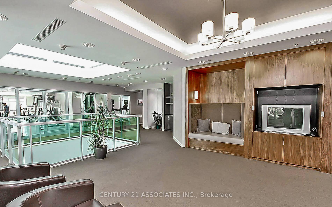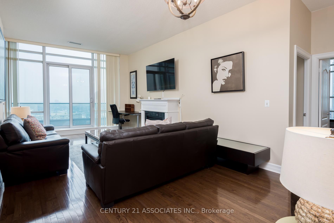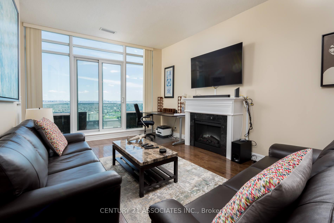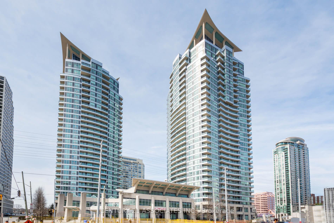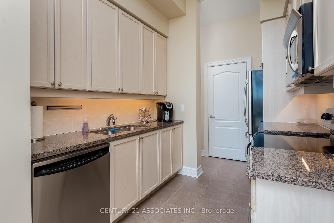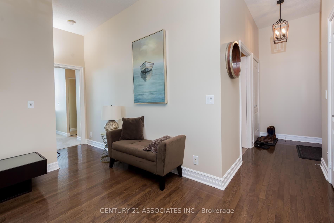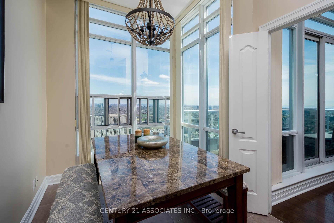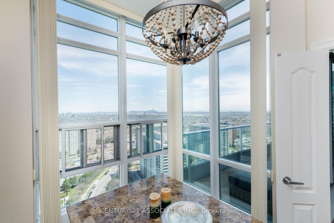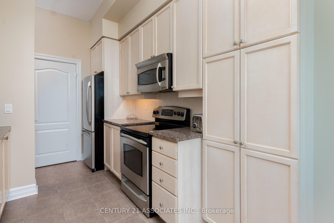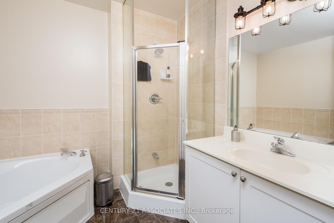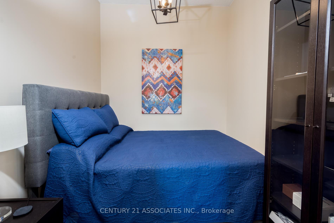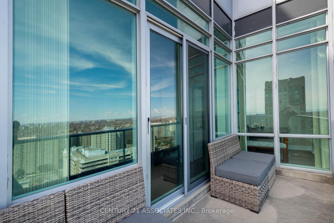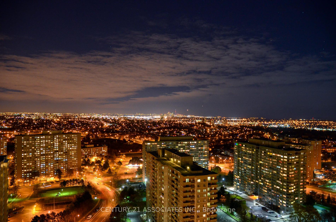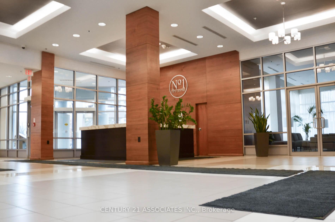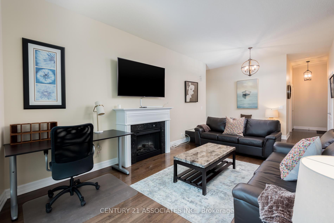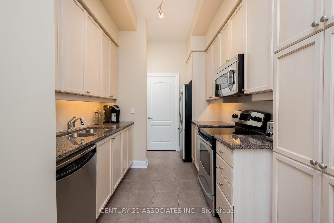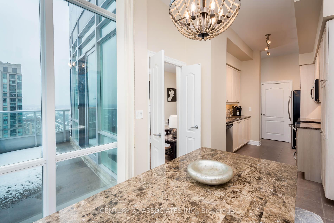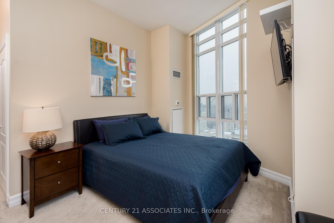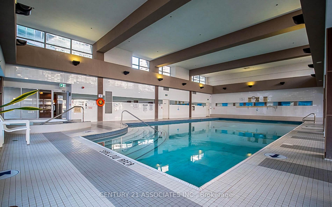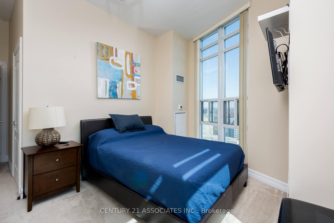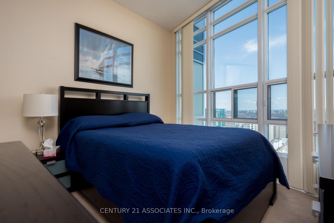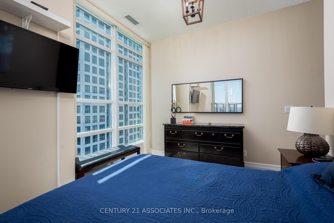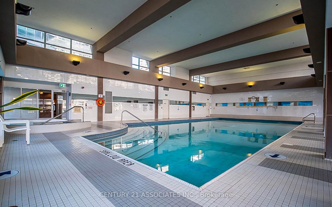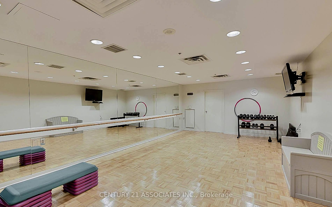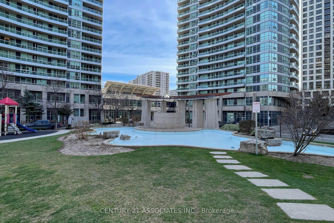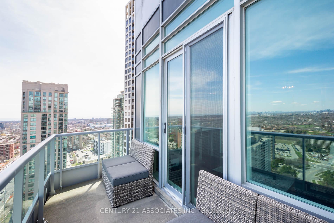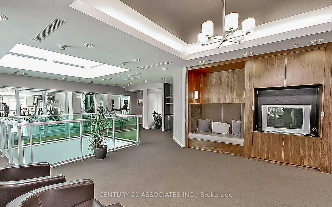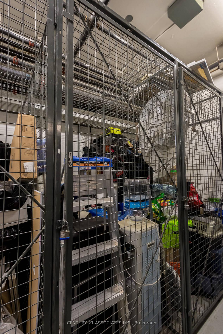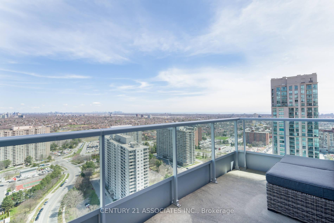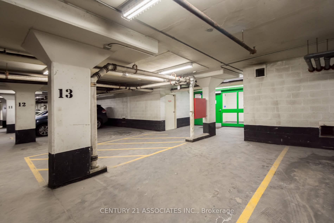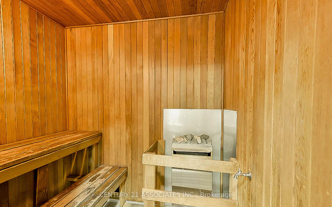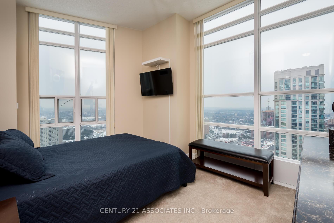$799,000
Available - For Sale
Listing ID: W11950529
33 Elm Dr West , Unit 2908, Mississauga, L5B 4M2, Ontario
| Stunning unobstructed south-east views of Toronto and Lake Ontario! Luxury FULLY FURNISHED upper penthouse (SUITE: UPH08) 1225 square feet corner suite! 10 foot ceilings! Hardwood floors! 2 bedrooms plus a separate den! Fabulous gourmet eat-in kitchen with plenty of cupboards and granite counters + stainless steel appliances + backsplash! Breakfast nook with large corner windows! Spacious living and dining room with walkout to the balcony offering amazing SE views! Large laundry room! Huge primary bathroom with huge soaker tub and separate shower with marble floors! Excellent parking space (P1 level) next to the entry door! Spacious locker on (P1 level). Top class building amenities, indoor pool, media/theatre room, gym, yoga room, 24 hour security, guest suites, billiard room, and even a convenience store in the lobby! Bus and future LRT at the door step, easy access to highways and Square One! Prime location! ALL EXISITING FURNITURE, FIXTURES, CHATTELS, AND APPLIANCES ARE INCLUDED! WHAT YOU SEE WHEN YOUR TOUR THIS SUITE IS WHAT IS INCLUDED IN THE SALE! |
| Price | $799,000 |
| Taxes: | $3815.09 |
| Maintenance Fee: | 891.71 |
| Address: | 33 Elm Dr West , Unit 2908, Mississauga, L5B 4M2, Ontario |
| Province/State: | Ontario |
| Condo Corporation No | PCP |
| Level | 29 |
| Unit No | 8 |
| Locker No | 168 |
| Directions/Cross Streets: | NW of Elm Drive and Hurontario |
| Rooms: | 6 |
| Bedrooms: | 2 |
| Bedrooms +: | 1 |
| Kitchens: | 1 |
| Family Room: | N |
| Basement: | None |
| Level/Floor | Room | Length(ft) | Width(ft) | Descriptions | |
| Room 1 | Flat | Living | 15.74 | 12.23 | Hardwood Floor, W/O To Balcony, Electric Fireplace |
| Room 2 | Flat | Dining | 12.23 | 8 | Hardwood Floor, Open Concept, Combined W/Living |
| Room 3 | Flat | Kitchen | 13.19 | 8.17 | Ceramic Floor, Granite Counter, Ceramic Back Splash |
| Room 4 | Flat | Breakfast | 9.87 | 7.38 | Ceramic Floor, Eat-In Kitchen, Window |
| Room 5 | Flat | Prim Bdrm | 13.45 | 11.02 | His/Hers Closets, 4 Pc Ensuite, Soaker |
| Room 6 | Flat | Bathroom | 8.99 | 8 | 4 Pc Ensuite, Marble Floor, Separate Shower |
| Room 7 | Flat | 2nd Br | 11.15 | 10.4 | Broadloom, Closet |
| Room 8 | Flat | Den | 8.2 | 8.07 | Hardwood Floor, Double Doors, Separate Rm |
| Room 9 | Flat | Bathroom | 3 Pc Bath, Ceramic Floor, Separate Shower | ||
| Room 10 | Flat | Laundry | 7.54 | 3.9 | Ceramic Floor, Closet Organizers |
| Room 11 | Flat | Other | 13.97 | 5.84 | Balcony, Se View |
| Washroom Type | No. of Pieces | Level |
| Washroom Type 1 | 4 | Flat |
| Washroom Type 2 | 3 | Flat |
| Approximatly Age: | 16-30 |
| Property Type: | Condo Apt |
| Style: | Apartment |
| Exterior: | Concrete, Other |
| Garage Type: | Underground |
| Garage(/Parking)Space: | 1.00 |
| Drive Parking Spaces: | 0 |
| Park #1 | |
| Parking Spot: | 1-13 |
| Parking Type: | Owned |
| Legal Description: | Level A/Unit 13 |
| Exposure: | Se |
| Balcony: | Open |
| Locker: | Owned |
| Pet Permited: | Restrict |
| Retirement Home: | N |
| Approximatly Age: | 16-30 |
| Approximatly Square Footage: | 1200-1399 |
| Building Amenities: | Concierge, Guest Suites, Gym, Indoor Pool, Recreation Room, Visitor Parking |
| Property Features: | Park, Public Transit |
| Maintenance: | 891.71 |
| Water Included: | Y |
| Common Elements Included: | Y |
| Parking Included: | Y |
| Building Insurance Included: | Y |
| Fireplace/Stove: | Y |
| Heat Source: | Gas |
| Heat Type: | Heat Pump |
| Central Air Conditioning: | Central Air |
| Central Vac: | N |
| Laundry Level: | Main |
| Ensuite Laundry: | Y |
| Elevator Lift: | Y |
Schools
6 public & 6 Catholic schools serve this home. Of these, 10 have catchments. There are 2 private schools nearby.
Parks & Rec
2 playgrounds, 2 tennis courts and 8 other facilities are within a 20 min walk of this home.
Transit
Street transit stop less than a 1 min walk away. Rail transit stop less than 2 km away.
$
%
Years
$1,971.46
This calculator is for demonstration purposes only. Always consult a professional
financial advisor before making personal financial decisions.
| Although the information displayed is believed to be accurate, no warranties or representations are made of any kind. |
| CENTURY 21 ASSOCIATES INC. |
|
|

The Bhangoo Group
ReSale & PreSale
Bus:
905-783-1000
| Virtual Tour | Book Showing | Email a Friend |
Jump To:
At a Glance:
| Type: | Condo - Condo Apt |
| Area: | Peel |
| Municipality: | Mississauga |
| Neighbourhood: | City Centre |
| Style: | Apartment |
| Approximate Age: | 16-30 |
| Tax: | $3,815.09 |
| Maintenance Fee: | $891.71 |
| Beds: | 2+1 |
| Baths: | 2 |
| Garage: | 1 |
| Fireplace: | Y |
Locatin Map:
Payment Calculator:
