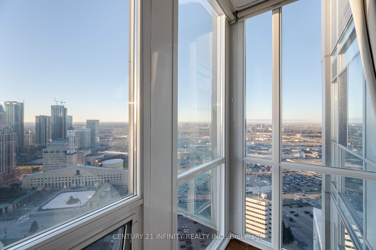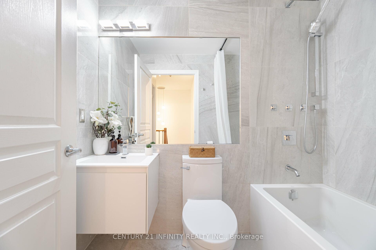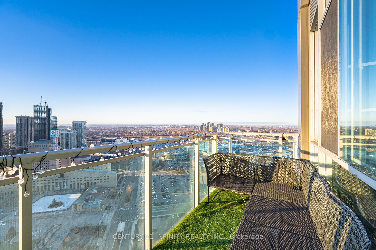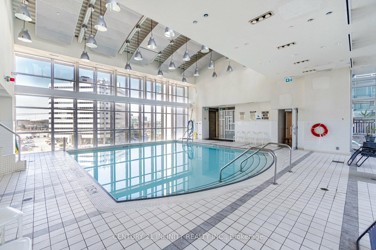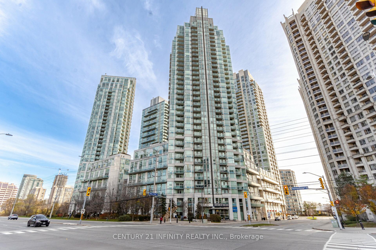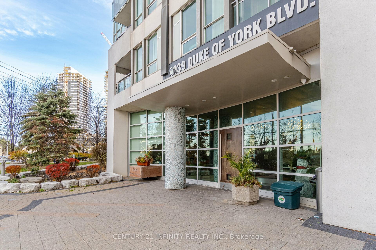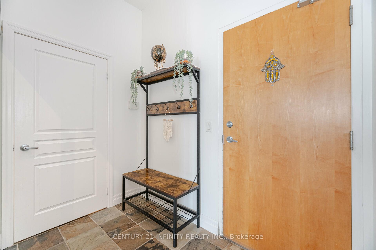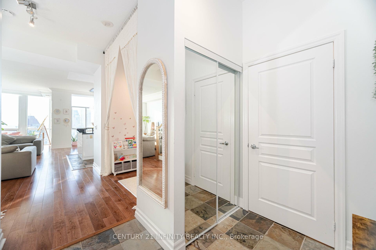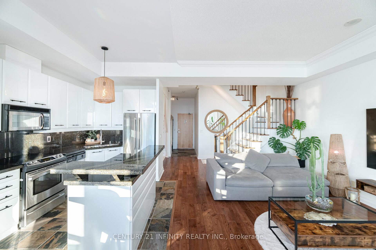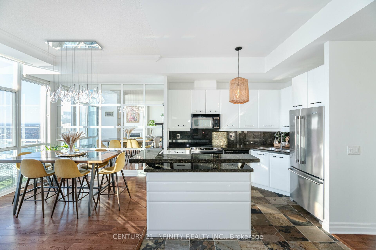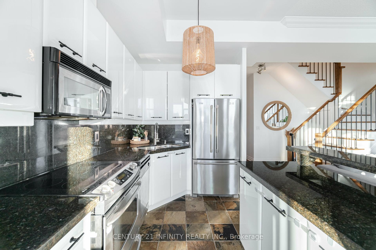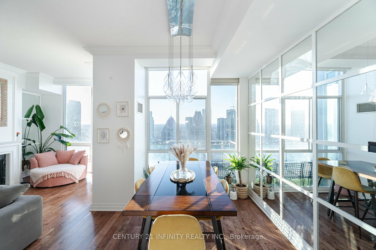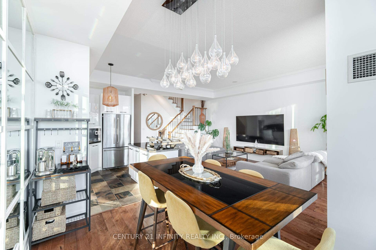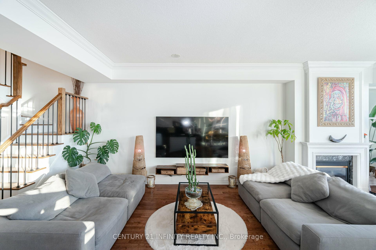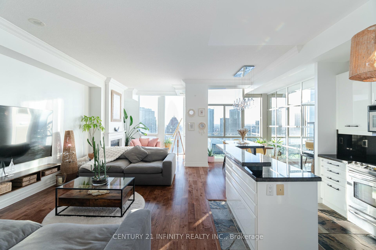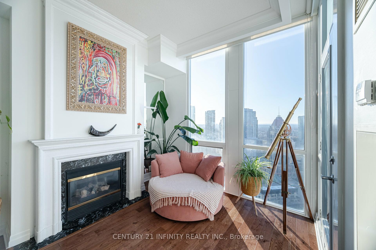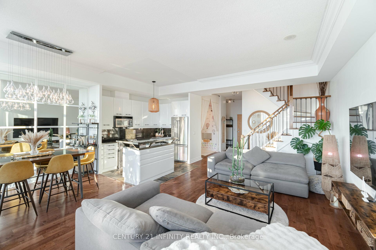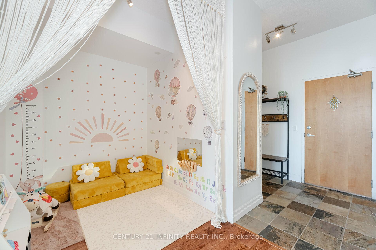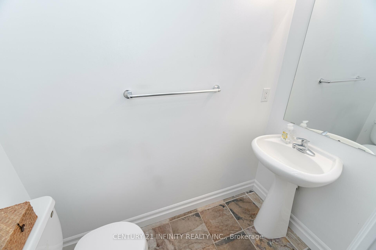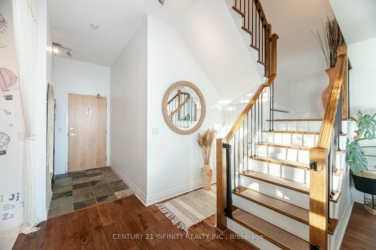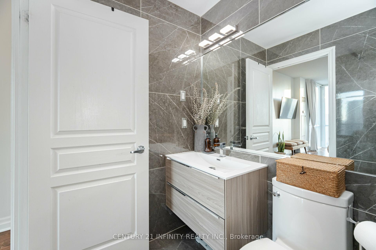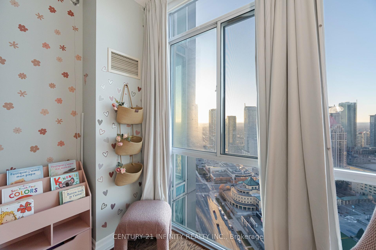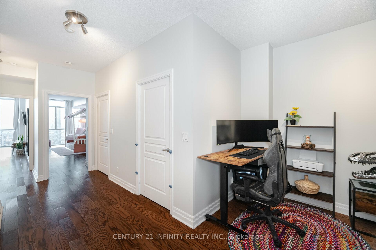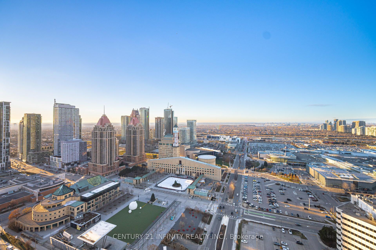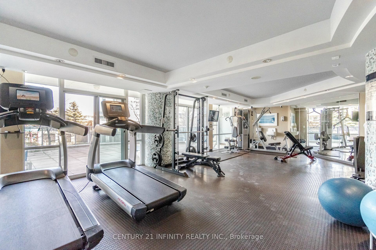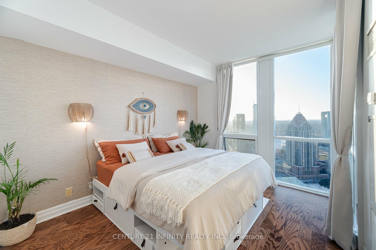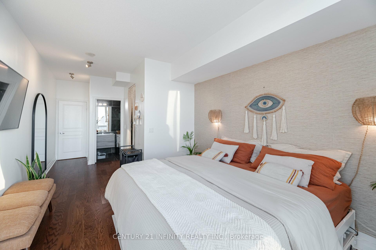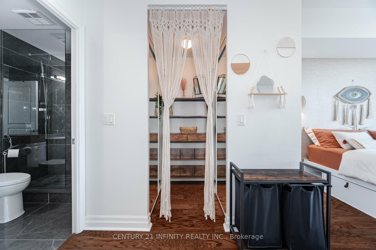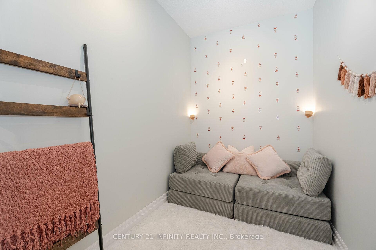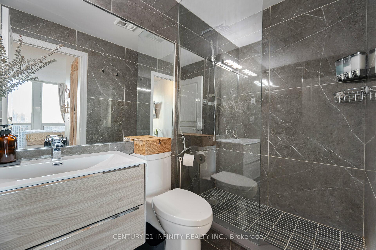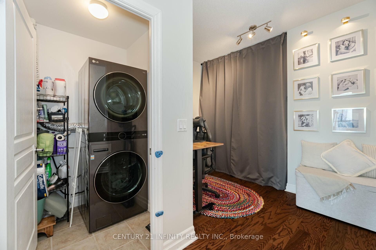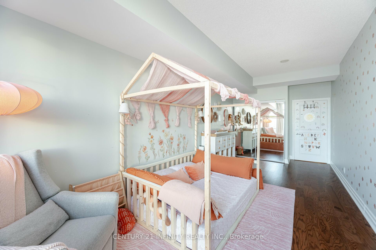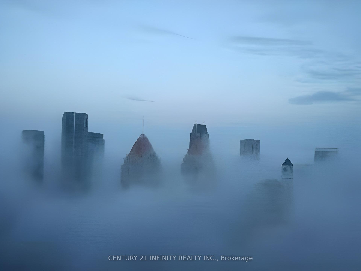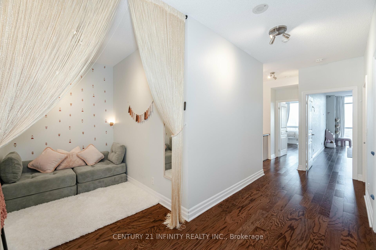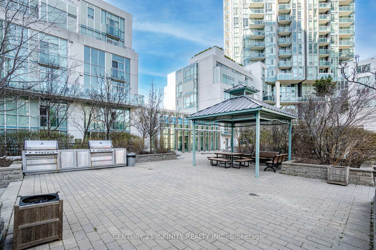$1,175,000
Available - For Sale
Listing ID: W11952999
3939 Duke Of York Blvd , Unit PH01, Mississauga, L5B 4N2, Ontario
| Rare & Stunning All Utilities Inclusive 2-Storey Penthouse Condo! Luxurious Living Experience & Complete Privacy With Truly Breathtaking Unobstructed Views To The North And West, Perfect For Watching Unforgettable Sunsets Over Downtown Mississauga And Celebration Square ** Over 1800sqft Interior Space ** Largest Condo In Building ** Maintenance Fee Includes All Utilities ** Open-Concept Layout. 10-Foot Ceilings On Main Floor, Hardwood Floors Throughout And Floor-To-Ceiling Windows That Fill The Space With Natural Light While Showcasing The Gorgeous Views. The Condo Is Beautifully Renovated With Modern Finishes Throughout. Spacious Living Room With Cozy Fireplace That Enhances The Ambiance. Mirrored Wall In The Dining Room And Beautiful Chandelier Add A Touch Of Elegance To The Space. The Modern Kitchen Features Granite Countertops, Central Island And Stainless Steel Appliances. Step Out Onto The Open Balcony Directly From The Living Room To Enjoy Outdoor Relaxation And Gorgeous Views, While Storage Under The Stairs Provides Additional Space. The Main Floor Also Includes A Powder Room For Guests And A Den With Multiple Potential Uses.2nd Floor Has Large Primary Suite With 3pc Elegant Ensuite And His-Hers Closets. 2nd Large Bedroom And Modern Main Bath With Sleek Finishes. 2 Versatile Dens For Various Separate Uses ** Or Combine Both Dens, Add A Door & Create A Third Room With A Large Closet, As Illustrated In Picture** Convenient Laundry Room. Top-Tier Amenities, Swimming Pool, Bbq, Terrace, Mini Golf And Gym. Ideally Located Near Celebration Square, Library, Shopping, Transit, Go Station, College, School Routes & Highways. Enjoy Privacy And Comfort In A Central Location That Offers Panoramic Views And An Elevated Lifestyle. Don't Miss The Opportunity To Own This One-Of-A-Kind Penthouse! **EXTRAS** Maintenance Fee Includes All Utilities!! Hydro, Heat And Water. Parking & Locker. |
| Price | $1,175,000 |
| Taxes: | $5077.67 |
| Maintenance Fee: | 1186.08 |
| Address: | 3939 Duke Of York Blvd , Unit PH01, Mississauga, L5B 4N2, Ontario |
| Province/State: | Ontario |
| Condo Corporation No | PSCP |
| Level | 34 |
| Unit No | 01 |
| Directions/Cross Streets: | BURNHAMTHORPE & DUKE OF YORK |
| Rooms: | 8 |
| Bedrooms: | 2 |
| Bedrooms +: | 3 |
| Kitchens: | 1 |
| Family Room: | N |
| Basement: | None |
| Level/Floor | Room | Length(ft) | Width(ft) | Descriptions | |
| Room 1 | Main | Living | 26.37 | 12.92 | Hardwood Floor, Fireplace, W/O To Balcony |
| Room 2 | Main | Dining | 10.92 | 10.4 | Hardwood Floor, Mirrored Walls, Window Flr to Ceil |
| Room 3 | Main | Kitchen | 10.66 | 8.2 | Slate Flooring, Granite Counter, Centre Island |
| Room 4 | Main | Den | 7.25 | 7.25 | Hardwood Floor, 2 Pc Bath |
| Room 5 | 2nd | Prim Bdrm | 25.03 | 11.28 | Hardwood Floor, His/Hers Closets, 3 Pc Ensuite |
| Room 6 | 2nd | 2nd Br | 22.01 | 9.51 | Hardwood Floor, Double Closet, 4 Pc Bath |
| Room 7 | 2nd | Office | 21.16 | 7.05 | Hardwood Floor, Closet |
| Room 8 | 2nd | Den | 21.16 | 7.05 | Hardwood Floor |
| Room 9 | 2nd | Laundry | 5.51 | 4.89 | Porcelain Floor |
| Washroom Type | No. of Pieces | Level |
| Washroom Type 1 | 2 | Main |
| Washroom Type 2 | 3 | 2nd |
| Washroom Type 3 | 4 | 2nd |
| Property Type: | Condo Apt |
| Style: | 2-Storey |
| Exterior: | Concrete |
| Garage Type: | Underground |
| Garage(/Parking)Space: | 1.00 |
| Drive Parking Spaces: | 0 |
| Park #1 | |
| Parking Spot: | 16 |
| Parking Type: | Owned |
| Legal Description: | 5 |
| Exposure: | Nw |
| Balcony: | Open |
| Locker: | Owned |
| Pet Permited: | Restrict |
| Retirement Home: | N |
| Approximatly Square Footage: | 1800-1999 |
| Building Amenities: | Concierge, Gym, Indoor Pool, Party/Meeting Room, Visitor Parking |
| Property Features: | Arts Centre, Library, Public Transit, Rec Centre |
| Maintenance: | 1186.08 |
| Hydro Included: | Y |
| Water Included: | Y |
| Common Elements Included: | Y |
| Heat Included: | Y |
| Building Insurance Included: | Y |
| Fireplace/Stove: | Y |
| Heat Source: | Other |
| Heat Type: | Forced Air |
| Central Air Conditioning: | Central Air |
| Central Vac: | N |
| Laundry Level: | Upper |
| Ensuite Laundry: | Y |
| Elevator Lift: | Y |
Schools
6 public & 6 Catholic schools serve this home. Of these, 10 have catchments. There are 2 private schools nearby.
Parks & Rec
3 sports fields, 2 playgrounds and 6 other facilities are within a 20 min walk of this home.
Transit
Street transit stop less than a 2 min walk away. Rail transit stop less than 2 km away.
$
%
Years
$2,899.21
This calculator is for demonstration purposes only. Always consult a professional
financial advisor before making personal financial decisions.
| Although the information displayed is believed to be accurate, no warranties or representations are made of any kind. |
| CENTURY 21 INFINITY REALTY INC. |
|
|

The Bhangoo Group
ReSale & PreSale
Bus:
905-783-1000
| Virtual Tour | Book Showing | Email a Friend |
Jump To:
At a Glance:
| Type: | Condo - Condo Apt |
| Area: | Peel |
| Municipality: | Mississauga |
| Neighbourhood: | City Centre |
| Style: | 2-Storey |
| Tax: | $5,077.67 |
| Maintenance Fee: | $1,186.08 |
| Beds: | 2+3 |
| Baths: | 3 |
| Garage: | 1 |
| Fireplace: | Y |
Locatin Map:
Payment Calculator:
