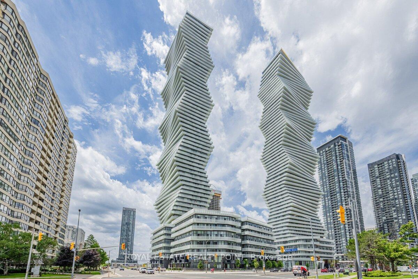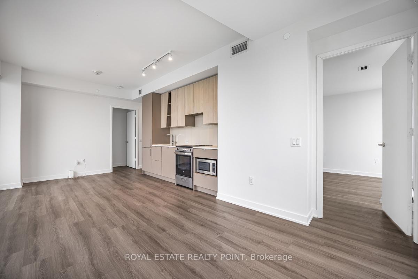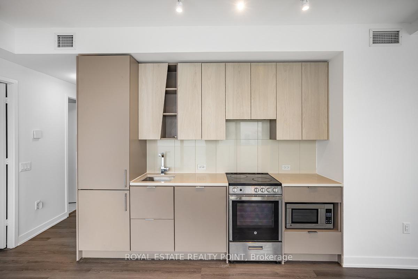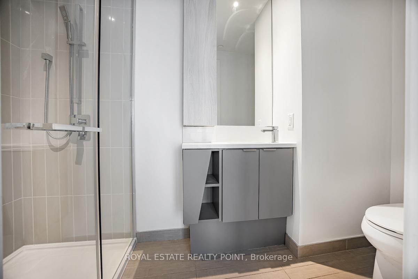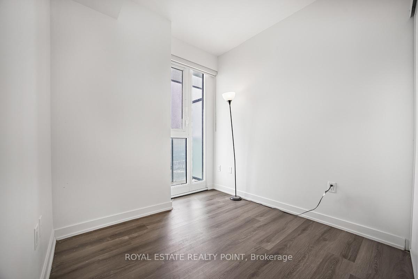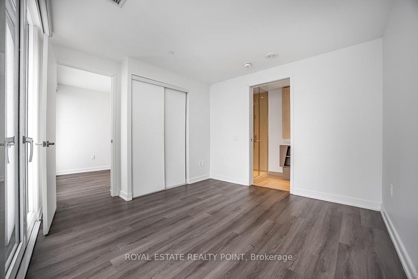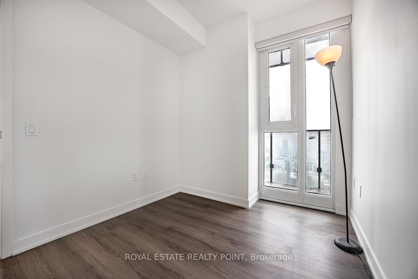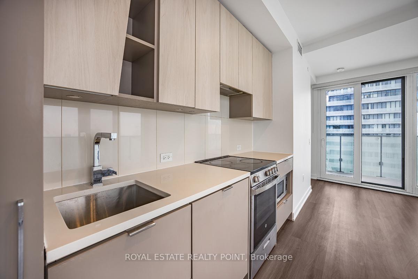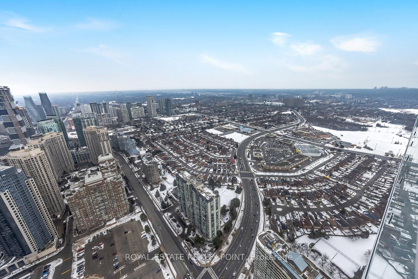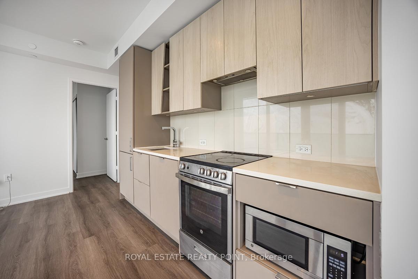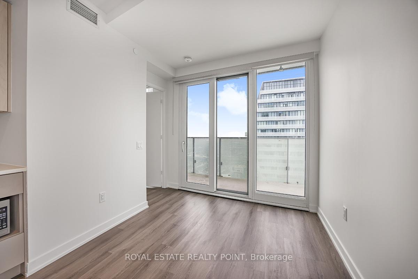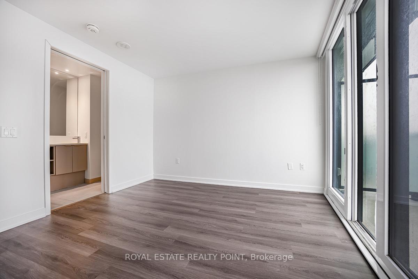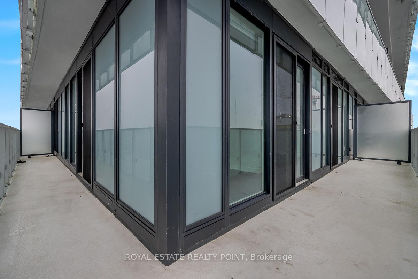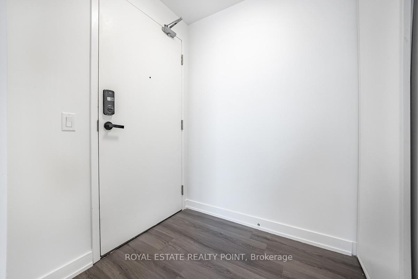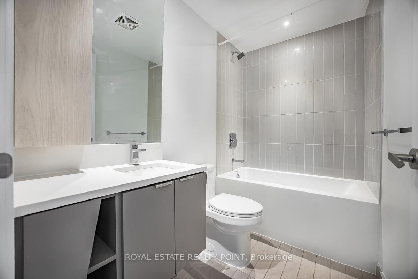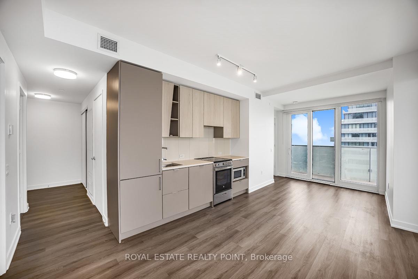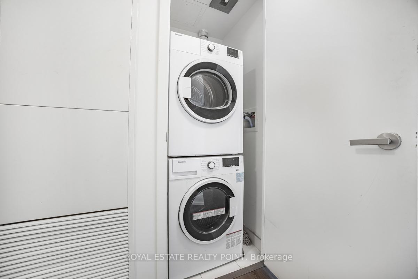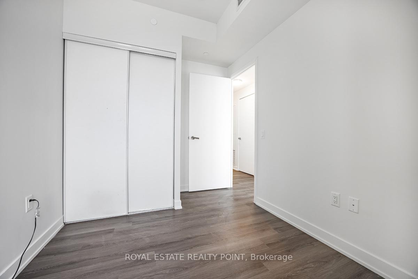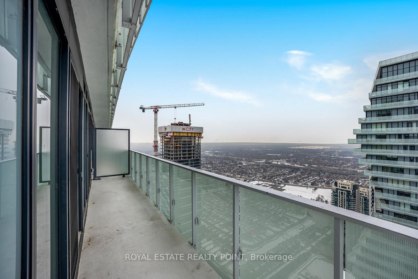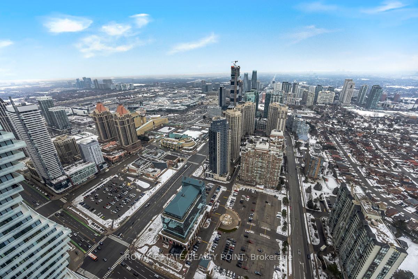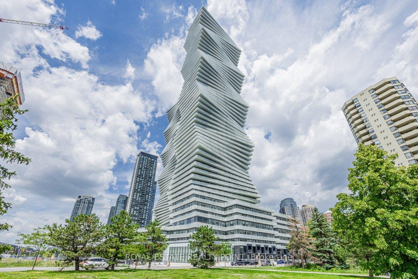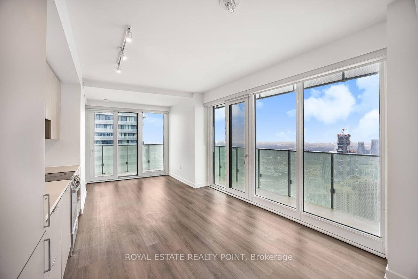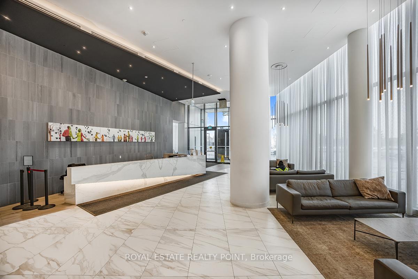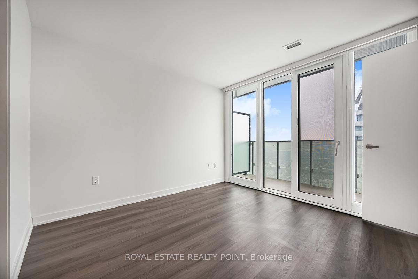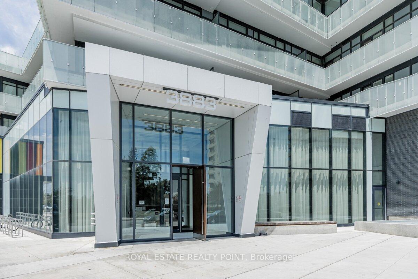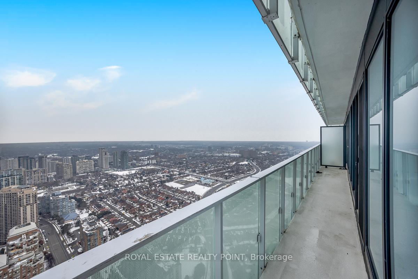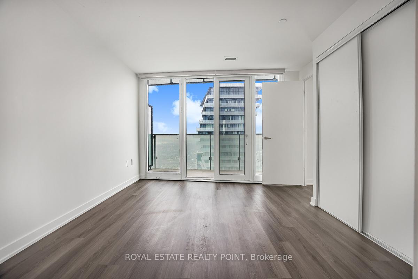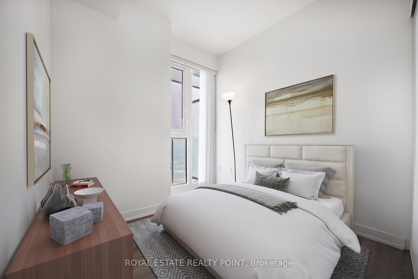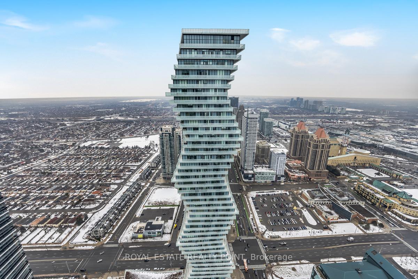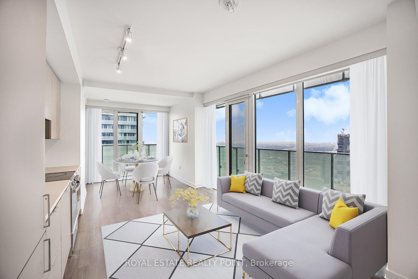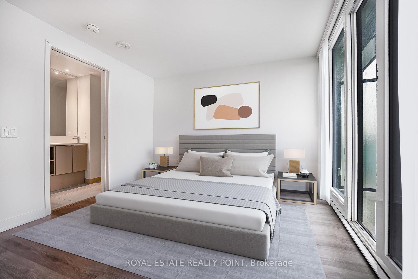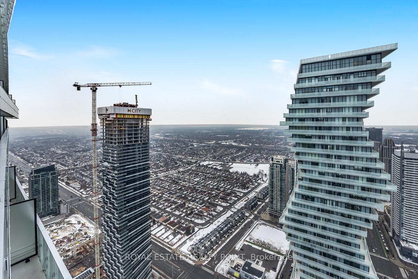
$649,000
Available - For Sale
Listing ID: W11954133
3883 Quartz Rd Rd , Unit 5703, Mississauga, L5B 0M4, Ontario
| Welcome to #5703. This stunning 2-bedroom, 2-bathroom corner unit at The New Rogers-Mcity 2 Condo project. Spacious 714sq. ft, interior living space and 214 Sq-Ft of open balcony space for a total of 928 Sq-Ft. The residence boasts 9-foot smooth ceilings, an open-concept layout that seamlessly connects the Living room, Dining-area, and kitchen, and features wide plank laminate flooring throughout. A North East corner unit with natural lights and unobstructed view of the Mississauga city centre. Floor-to-ceiling windows on both sides, and i the wrap-around balcony with walkouts from both the Master bedroom and Living area, offering spectacular views. Enjoy the convenience of keyless entry. Convenience is paramount with in-suite laundry, owned 1-underground parking, and a storage locker included with the unit. Located near Square 1 Mall, schools, restaurants, and parks, this condo offers unbeatable convenience and access to amenities, ensuring a vibrant and fulfilling lifestyle for its residents. Amazing Amenities - Outdoor Swimming Pool, Steam Room, Movie Theatre, Sports Bar, 24Hr Concierge, Fitness Centre W/Weights, Spinning Room, Yoga Room. Interior Dining Lounge. There is a Roof Top skating Rink & Much More. **EXTRAS** 1 Locker & 1 Underground Parking Spot. Conveniently Located and a Walking Distance to Many Parks & Trails, Square One, Celebration Square, YMCA, GO Transit, Living Arts Centre, Sheridan College Campus & More!! Plus Easy Hwy Access! |
| Price | $649,000 |
| Taxes: | $3600.00 |
| Maintenance Fee: | 527.00 |
| Address: | 3883 Quartz Rd Rd , Unit 5703, Mississauga, L5B 0M4, Ontario |
| Province/State: | Ontario |
| Condo Corporation No | PSCC |
| Level | 57 |
| Unit No | 03 |
| Directions/Cross Streets: | Webb Dr & Quartz |
| Rooms: | 6 |
| Bedrooms: | 2 |
| Bedrooms +: | |
| Kitchens: | 1 |
| Family Room: | N |
| Basement: | None |
| Level/Floor | Room | Length(ft) | Width(ft) | Descriptions | |
| Room 1 | Main | Living | 21.32 | 11.15 | Laminate, W/O To Balcony, Combined W/Dining |
| Room 2 | Main | Kitchen | 21.32 | 11.15 | Laminate, Modern Kitchen, B/I Appliances |
| Room 3 | Main | Dining | 21.32 | 11.15 | Laminate, W/O To Balcony, Combined W/Living |
| Room 4 | Main | Br | 11.64 | 10.56 | Laminate, 4 Pc Bath, W/O To Balcony |
| Room 5 | Main | 2nd Br | 8.1 | 7.97 | Laminate, Closet, Large Window |
| Washroom Type | No. of Pieces | Level |
| Washroom Type 1 | 3 | Main |
| Washroom Type 2 | 3 | Main |
| Approximatly Age: | 0-5 |
| Property Type: | Comm Element Condo |
| Style: | Apartment |
| Exterior: | Concrete |
| Garage Type: | Underground |
| Garage(/Parking)Space: | 1.00 |
| Drive Parking Spaces: | 1 |
| Park #1 | |
| Parking Type: | Owned |
| Legal Description: | # 119, Level A |
| Exposure: | Ne |
| Balcony: | Open |
| Locker: | Owned |
| Pet Permited: | Restrict |
| Retirement Home: | N |
| Approximatly Age: | 0-5 |
| Approximatly Square Footage: | 700-799 |
| Building Amenities: | Bike Storage, Bus Ctr (Wifi Bldg), Concierge, Exercise Room, Games Room, Party/Meeting Room |
| Property Features: | Arts Centre, Clear View, Park, Public Transit, Rec Centre, School |
| Maintenance: | 527.00 |
| Common Elements Included: | Y |
| Parking Included: | Y |
| Building Insurance Included: | Y |
| Fireplace/Stove: | N |
| Heat Source: | Gas |
| Heat Type: | Forced Air |
| Central Air Conditioning: | Central Air |
| Central Vac: | N |
| Ensuite Laundry: | Y |
| Elevator Lift: | Y |
Schools
5 public & 7 Catholic schools serve this home. Of these, 9 have catchments. There are 2 private schools nearby.
Parks & Rec
4 sports fields, 3 playgrounds and 7 other facilities are within a 20 min walk of this home.
Transit
Street transit stop less than a 2 min walk away. Rail transit stop less than 2 km away.

$
%
Years
$1,601.35
This calculator is for demonstration purposes only. Always consult a professional
financial advisor before making personal financial decisions.

| Although the information displayed is believed to be accurate, no warranties or representations are made of any kind. |
| ROYAL ESTATE REALTY POINT |
|
|

The Bhangoo Group
ReSale & PreSale
Bus:
905-783-1000
| Virtual Tour | Book Showing | Email a Friend |
Jump To:
At a Glance:
| Type: | Condo - Comm Element Condo |
| Area: | Peel |
| Municipality: | Mississauga |
| Neighbourhood: | City Centre |
| Style: | Apartment |
| Approximate Age: | 0-5 |
| Tax: | $3,600 |
| Maintenance Fee: | $527 |
| Beds: | 2 |
| Baths: | 2 |
| Garage: | 1 |
| Fireplace: | N |
Locatin Map:
Payment Calculator:
