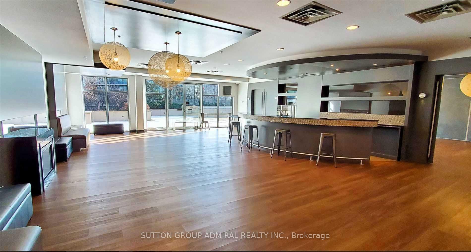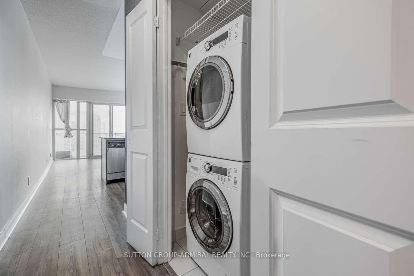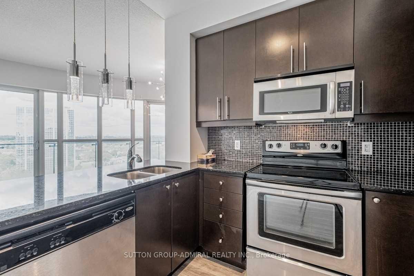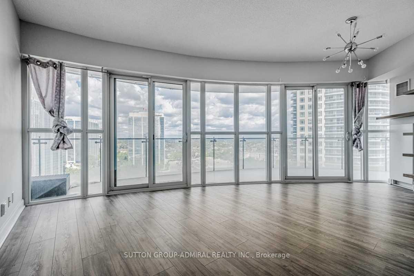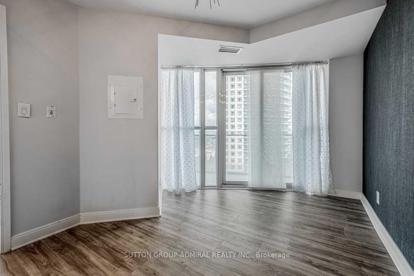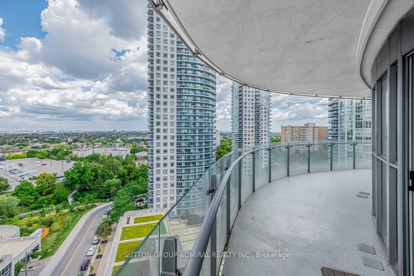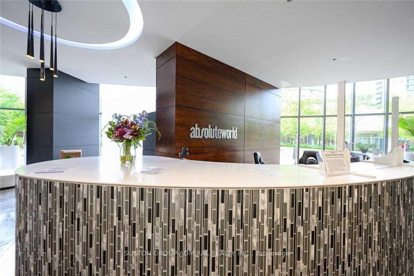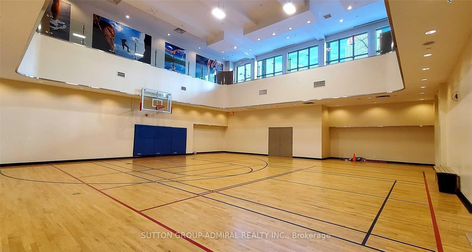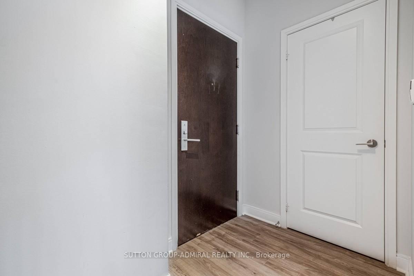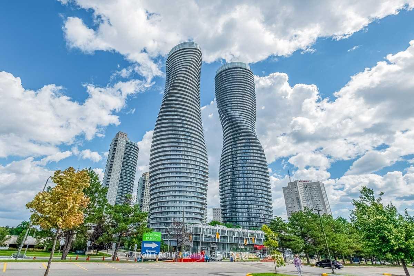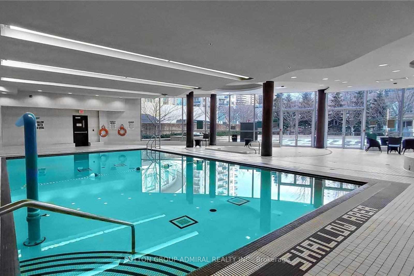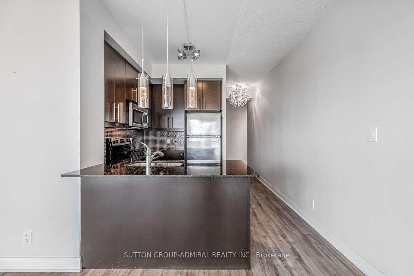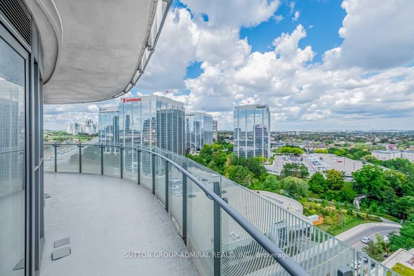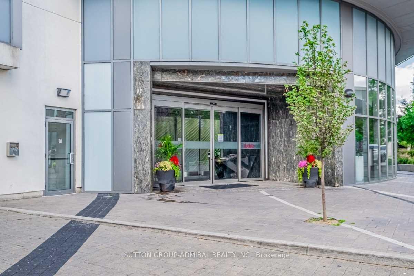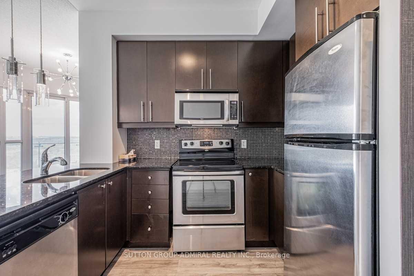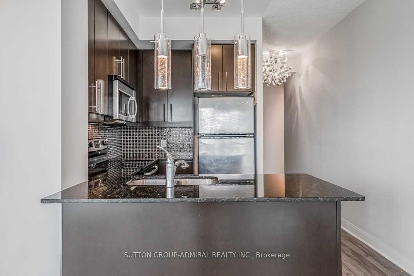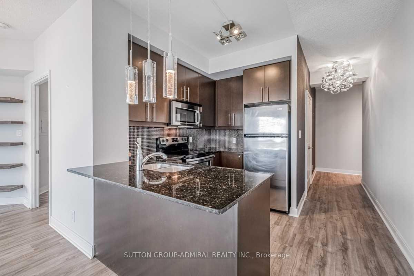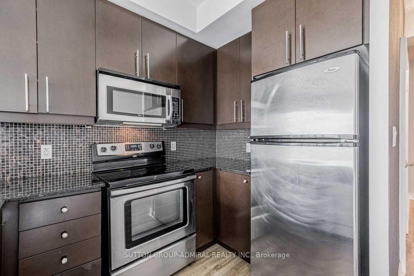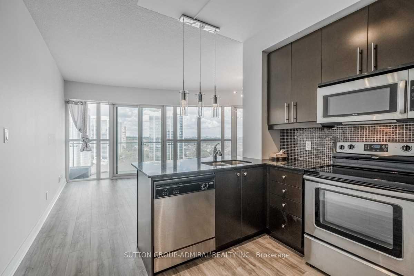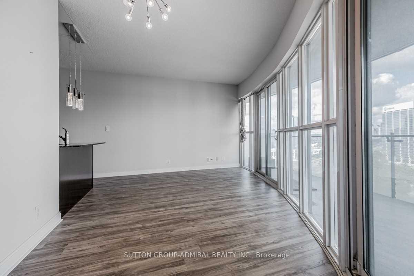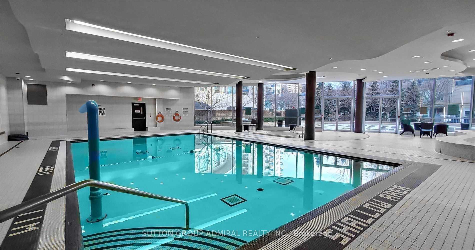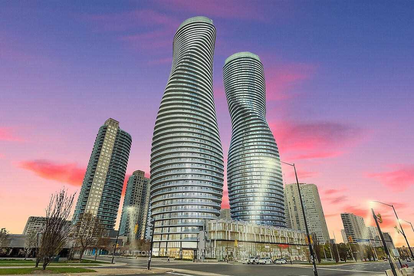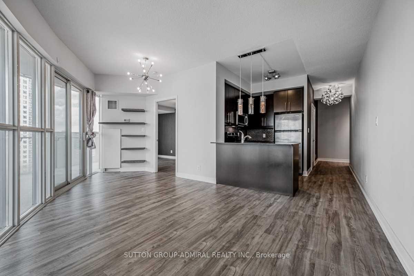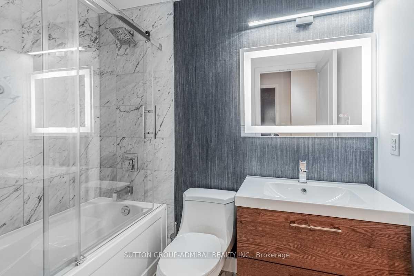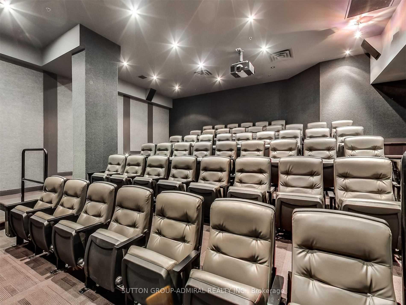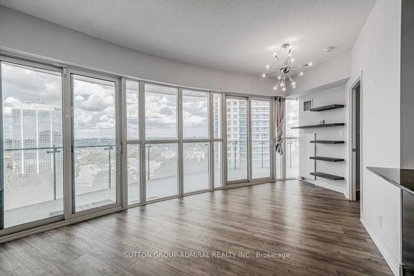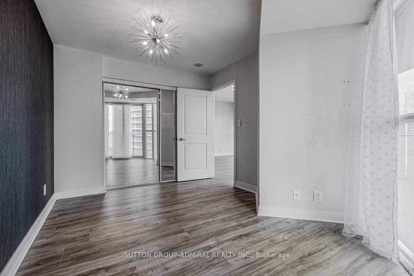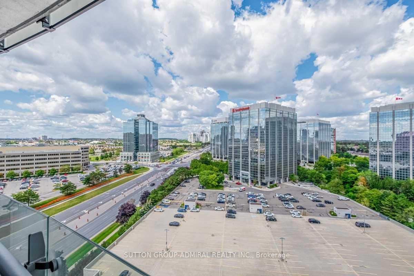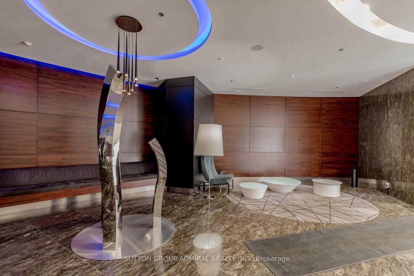
$488,000
Available - For Sale
Listing ID: W11958881
50 Absolute Ave , Unit 1301, Mississauga, L4Z 0A8, Ontario
| Location, Location, Location - Marilyn Monroe Mississauga's Landmark Building. Bright & Spacious One Bedroom Suite W/Unobstructed Breathtaking Panoramic Views From Large 255 Sq. Ft. Balcony, Stainless Steel Appliances (Newer Stove & Dishwasher). 1 Parking (Oversized), 1 Storage Locker, 24-Hour Concierge, Steps To Square One Shopping Centre, Public Transit At Front Door, 30,000 Square Feet Of Recreational Facilities, Cardio Room, Weight Room, Basketball, Squash Room, Lounge, Running Court, Indoor And Outdoor Swimming Pool And Much Much More. Just Move In & Enjoy! |
| Price | $488,000 |
| Taxes: | $2499.00 |
| Maintenance Fee: | 708.00 |
| Address: | 50 Absolute Ave , Unit 1301, Mississauga, L4Z 0A8, Ontario |
| Province/State: | Ontario |
| Condo Corporation No | PSCC |
| Level | 13 |
| Unit No | 01 |
| Directions/Cross Streets: | Hurontario/Burnhamthorpe |
| Rooms: | 4 |
| Bedrooms: | 1 |
| Bedrooms +: | |
| Kitchens: | 1 |
| Family Room: | N |
| Basement: | None |
| Level/Floor | Room | Length(ft) | Width(ft) | Descriptions | |
| Room 1 | Ground | Living | 17.12 | 12.6 | Laminate, W/O To Balcony, Combined W/Dining |
| Room 2 | Ground | Dining | 17.12 | 12.6 | Laminate, W/O To Balcony, Combined W/Living |
| Room 3 | Ground | Kitchen | 8.99 | 6.56 | Ceramic Floor, Granite Counter, Stainless Steel Appl |
| Room 4 | Ground | Prim Bdrm | 12.14 | 8.99 | Laminate, Mirrored Closet, Window |
| Washroom Type | No. of Pieces | Level |
| Washroom Type 1 | 4 | Flat |
| Property Type: | Condo Apt |
| Style: | Apartment |
| Exterior: | Concrete |
| Garage Type: | Underground |
| Garage(/Parking)Space: | 1.00 |
| Drive Parking Spaces: | 1 |
| Park #1 | |
| Parking Type: | Owned |
| Legal Description: | P5 - 103 |
| Exposure: | W |
| Balcony: | Open |
| Locker: | Owned |
| Pet Permited: | Restrict |
| Approximatly Square Footage: | 600-699 |
| Building Amenities: | Guest Suites, Gym, Indoor Pool, Party/Meeting Room, Sauna, Squash/Racquet Court |
| Property Features: | Clear View, Park, Place Of Worship, Public Transit, School |
| Maintenance: | 708.00 |
| CAC Included: | Y |
| Water Included: | Y |
| Common Elements Included: | Y |
| Heat Included: | Y |
| Parking Included: | Y |
| Building Insurance Included: | Y |
| Fireplace/Stove: | N |
| Heat Source: | Gas |
| Heat Type: | Forced Air |
| Central Air Conditioning: | Central Air |
| Central Vac: | N |
| Ensuite Laundry: | Y |
Schools
6 public & 6 Catholic schools serve this home. Of these, 10 have catchments. There are 2 private schools nearby.
Parks & Rec
4 tennis courts, 3 playgrounds and 16 other facilities are within a 20 min walk of this home.
Transit
Street transit stop less than a 1 min walk away. Rail transit stop less than 2 km away.

$
%
Years
$1,204.1
This calculator is for demonstration purposes only. Always consult a professional
financial advisor before making personal financial decisions.

| Although the information displayed is believed to be accurate, no warranties or representations are made of any kind. |
| SUTTON GROUP-ADMIRAL REALTY INC. |
|
|

The Bhangoo Group
ReSale & PreSale
Bus:
905-783-1000
| Book Showing | Email a Friend |
Jump To:
At a Glance:
| Type: | Condo - Condo Apt |
| Area: | Peel |
| Municipality: | Mississauga |
| Neighbourhood: | City Centre |
| Style: | Apartment |
| Tax: | $2,499 |
| Maintenance Fee: | $708 |
| Beds: | 1 |
| Baths: | 1 |
| Garage: | 1 |
| Fireplace: | N |
Locatin Map:
Payment Calculator:
