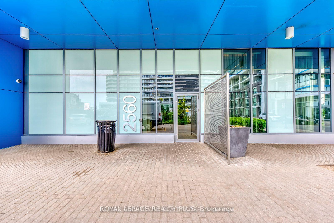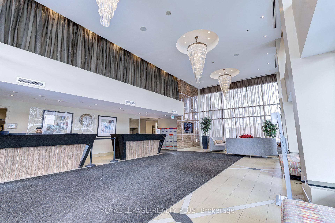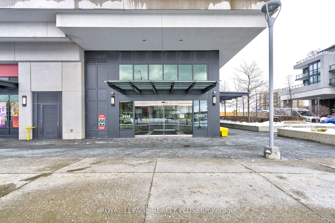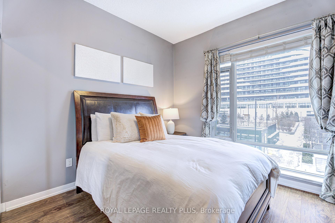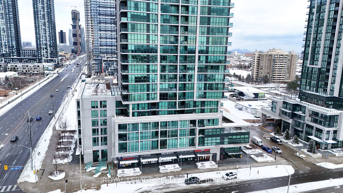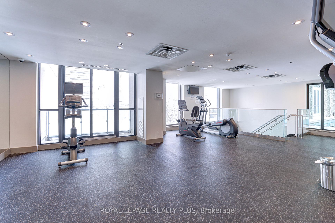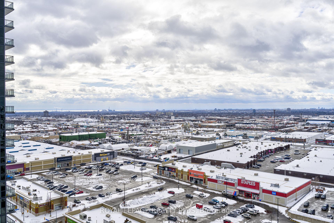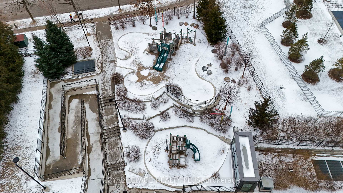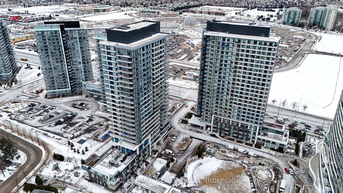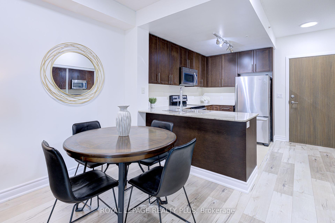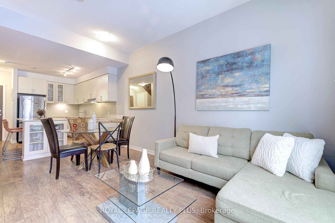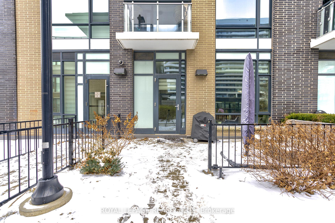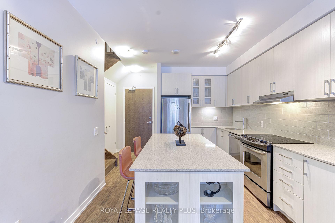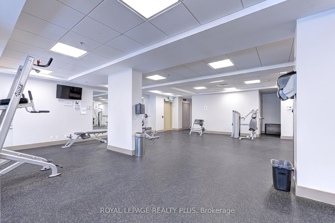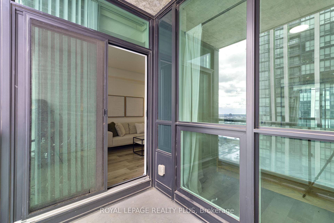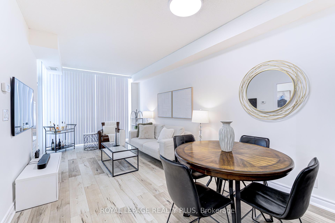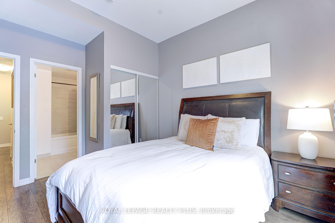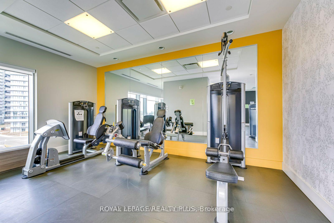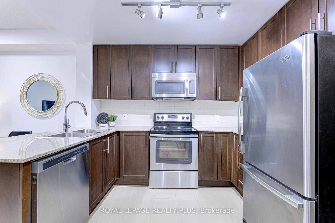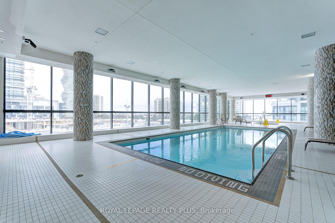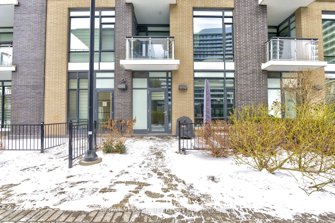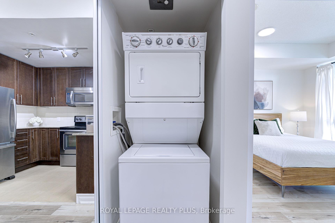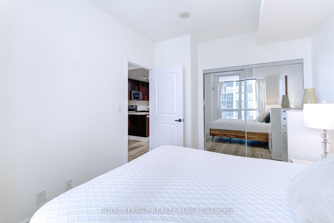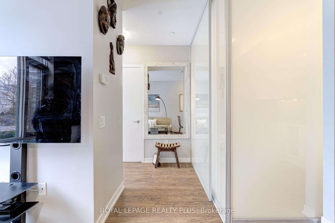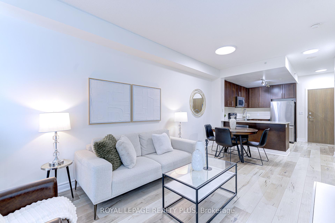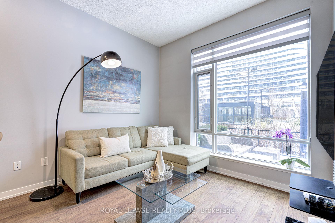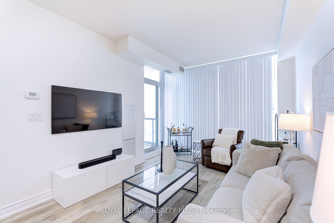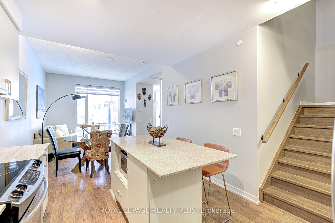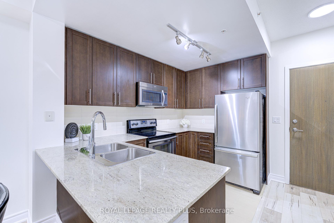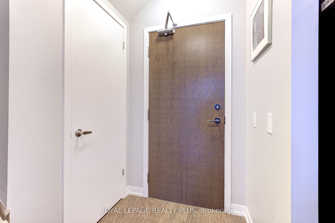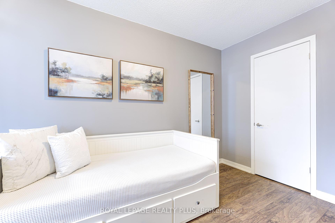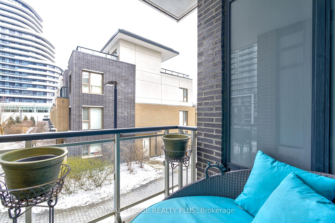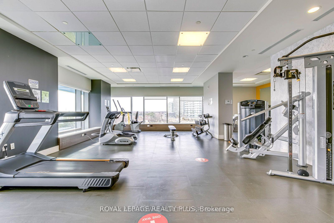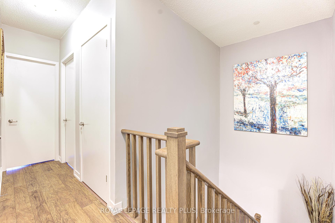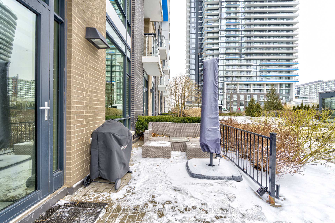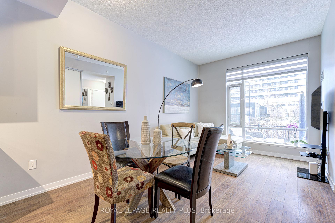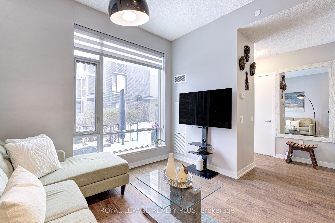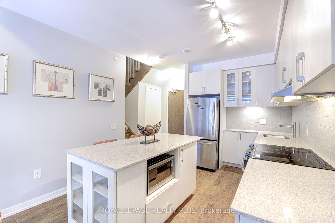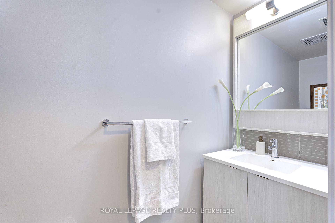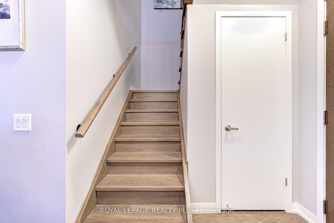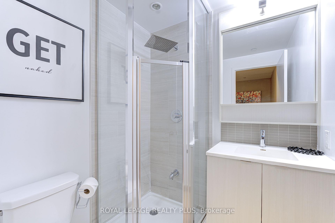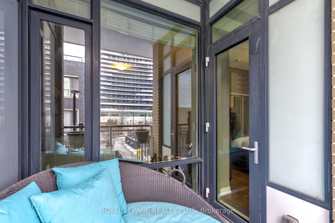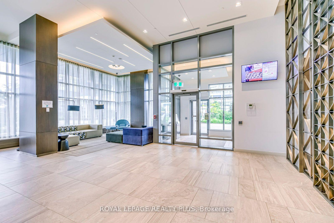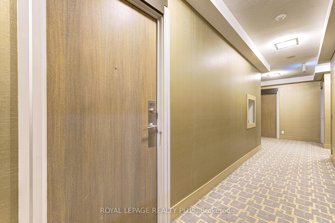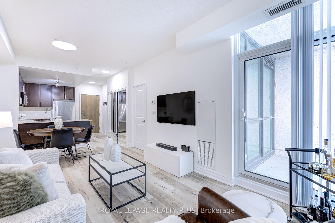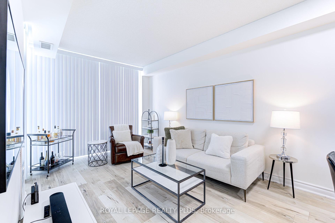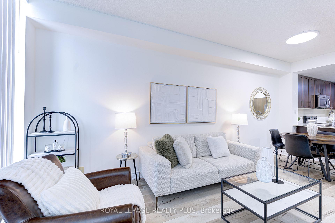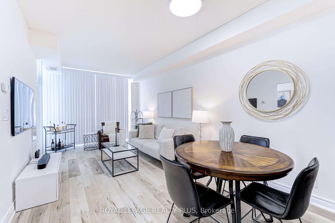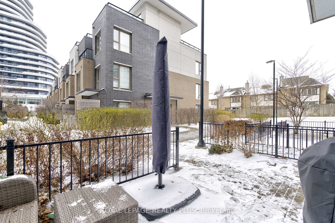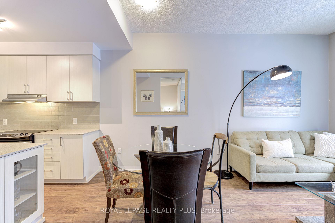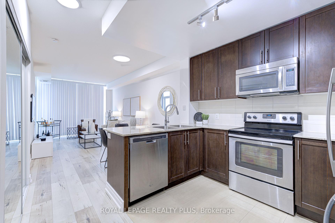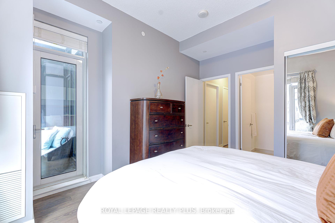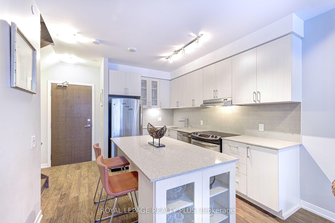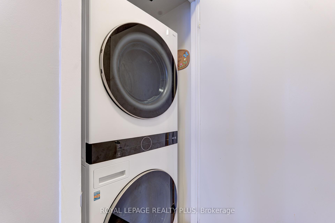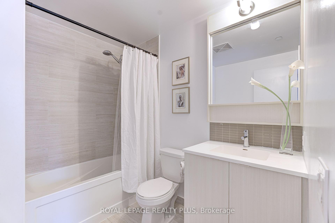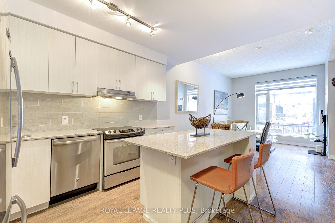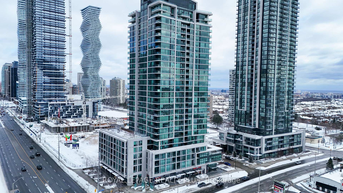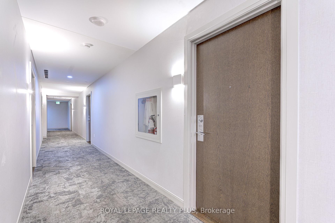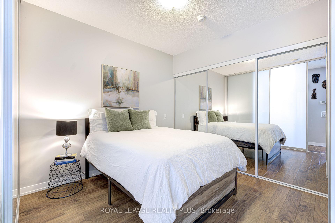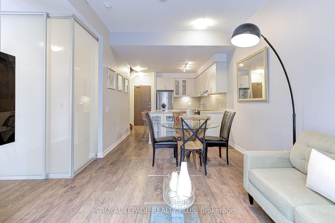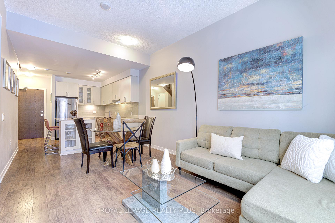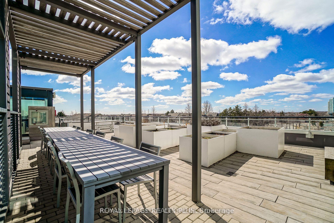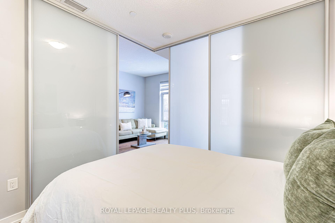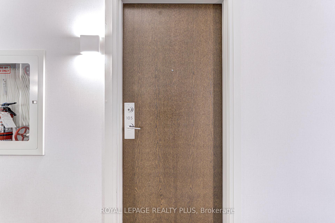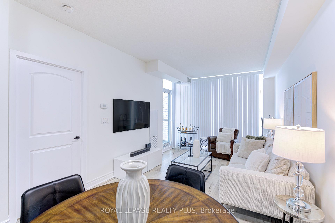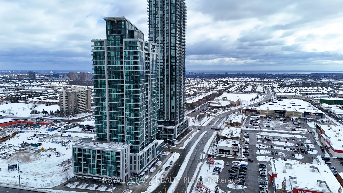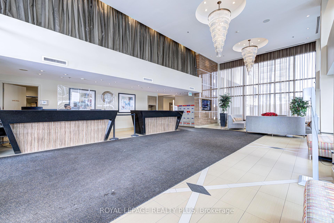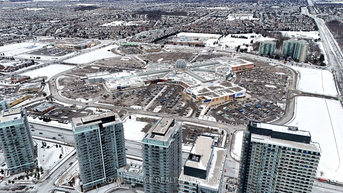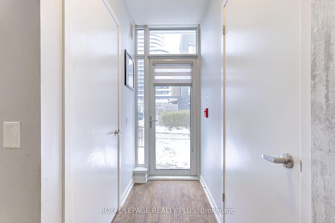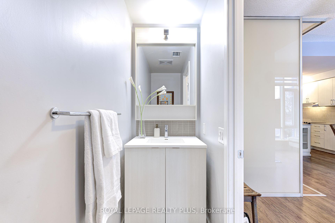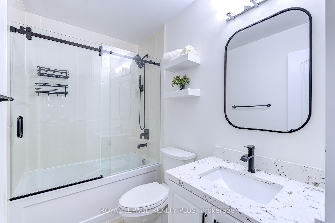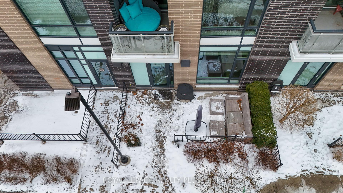$799,000
Available - For Sale
Listing ID: W11978619
2560 Eglinton Ave West , Unit Th-10, Mississauga, L5M 0Y3, Ontario
| Stunning 2-story condo townhouse by Daniels, featuring impressive 10-ft flat ceilings. Upgrades include sleek stainless steel kitchen appliances, quartz countertops, stylish window coverings, laminate flooring, a spacious master en-suite, and a private upper balcony. Enjoy a large patio perfect for BBQs. Ideally located within walking distance to Erin Mills Town Centre, Credit Valley Hospital, and top-rated schools like John Fraser and Gonzaga Secondary School. **EXTRAS** Existing S/S fridge, S/S stove, S/S B/I dish washer, Front load washer(2024),front load dryer(2024),all window coverings, all light electrical fixtures. |
| Price | $799,000 |
| Taxes: | $4372.44 |
| Maintenance Fee: | 899.32 |
| Address: | 2560 Eglinton Ave West , Unit Th-10, Mississauga, L5M 0Y3, Ontario |
| Province/State: | Ontario |
| Condo Corporation No | PSCC |
| Level | 1 |
| Unit No | 05 |
| Directions/Cross Streets: | Eglinton Ave & Erin Mills Blvd |
| Rooms: | 7 |
| Bedrooms: | 3 |
| Bedrooms +: | |
| Kitchens: | 1 |
| Family Room: | N |
| Basement: | None |
| Level/Floor | Room | Length(ft) | Width(ft) | Descriptions | |
| Room 1 | Main | Kitchen | 11.15 | 10.43 | Combined W/Dining, Centre Island, Quartz Counter |
| Room 2 | Main | Dining | 7.28 | 10.43 | Combined W/Living, Laminate, Open Concept |
| Room 3 | Main | Living | 9.41 | 10.43 | Combined W/Dining, Laminate, Large Window |
| Room 4 | Main | 3rd Br | 9.05 | 9.38 | Laminate, Closet |
| Room 5 | Upper | Prim Bdrm | 11.97 | 13.15 | 4 Pc Ensuite, Balcony, Large Window |
| Room 6 | Upper | 2nd Br | 8.99 | 12.04 | O/Looks Garden, Laminate, Large Window |
| Washroom Type | No. of Pieces | Level |
| Washroom Type 1 | 2 | Main |
| Washroom Type 2 | 4 | Upper |
| Washroom Type 3 | 3 | Upper |
| Approximatly Age: | New |
| Property Type: | Condo Townhouse |
| Style: | 3-Storey |
| Exterior: | Brick |
| Garage Type: | Underground |
| Garage(/Parking)Space: | 1.00 |
| Drive Parking Spaces: | 0 |
| Park #1 | |
| Parking Spot: | 111 |
| Parking Type: | Exclusive |
| Legal Description: | P2 |
| Exposure: | E |
| Balcony: | Open |
| Locker: | Exclusive |
| Pet Permited: | Restrict |
| Approximatly Age: | New |
| Approximatly Square Footage: | 1200-1399 |
| Building Amenities: | Exercise Room, Gym, Media Room, Party/Meeting Room, Rooftop Deck/Garden, Visitor Parking |
| Maintenance: | 899.32 |
| Water Included: | Y |
| Common Elements Included: | Y |
| Heat Included: | Y |
| Parking Included: | Y |
| Building Insurance Included: | Y |
| Fireplace/Stove: | N |
| Heat Source: | Gas |
| Heat Type: | Forced Air |
| Central Air Conditioning: | Central Air |
| Central Vac: | N |
| Laundry Level: | Upper |
| Ensuite Laundry: | Y |
| Elevator Lift: | Y |
Schools
6 public & 7 Catholic schools serve this home. Of these, 10 have catchments. There are 2 private schools nearby.
Parks & Rec
9 sports fields, 6 basketball courts and 9 other facilities are within a 20 min walk of this home.
Transit
Street transit stop less than a 2 min walk away. Rail transit stop less than 3 km away.
$
%
Years
$1,971.46
This calculator is for demonstration purposes only. Always consult a professional
financial advisor before making personal financial decisions.
| Although the information displayed is believed to be accurate, no warranties or representations are made of any kind. |
| ROYAL LEPAGE REALTY PLUS |
|
|

The Bhangoo Group
ReSale & PreSale
Bus:
905-783-1000
| Virtual Tour | Book Showing | Email a Friend |
Jump To:
At a Glance:
| Type: | Condo - Condo Townhouse |
| Area: | Peel |
| Municipality: | Mississauga |
| Neighbourhood: | Central Erin Mills |
| Style: | 3-Storey |
| Approximate Age: | New |
| Tax: | $4,372.44 |
| Maintenance Fee: | $899.32 |
| Beds: | 3 |
| Baths: | 3 |
| Garage: | 1 |
| Fireplace: | N |
Locatin Map:
Payment Calculator:
