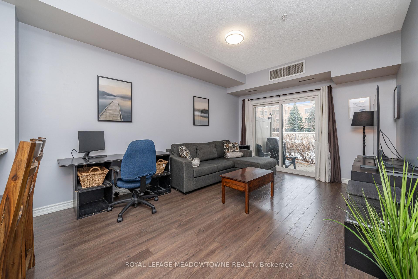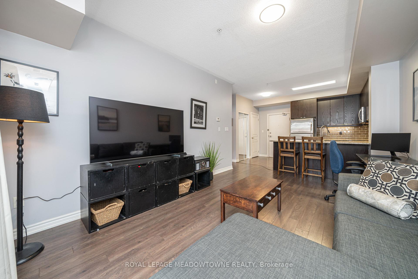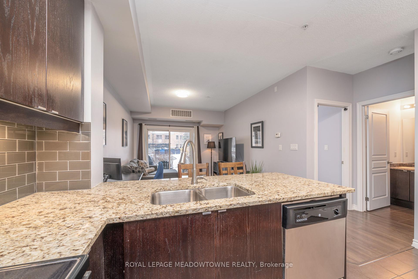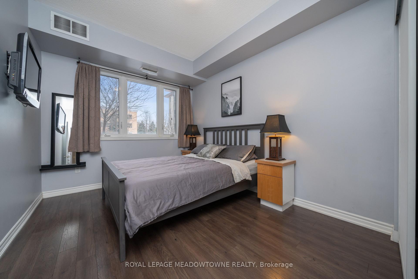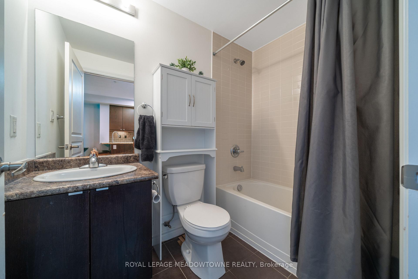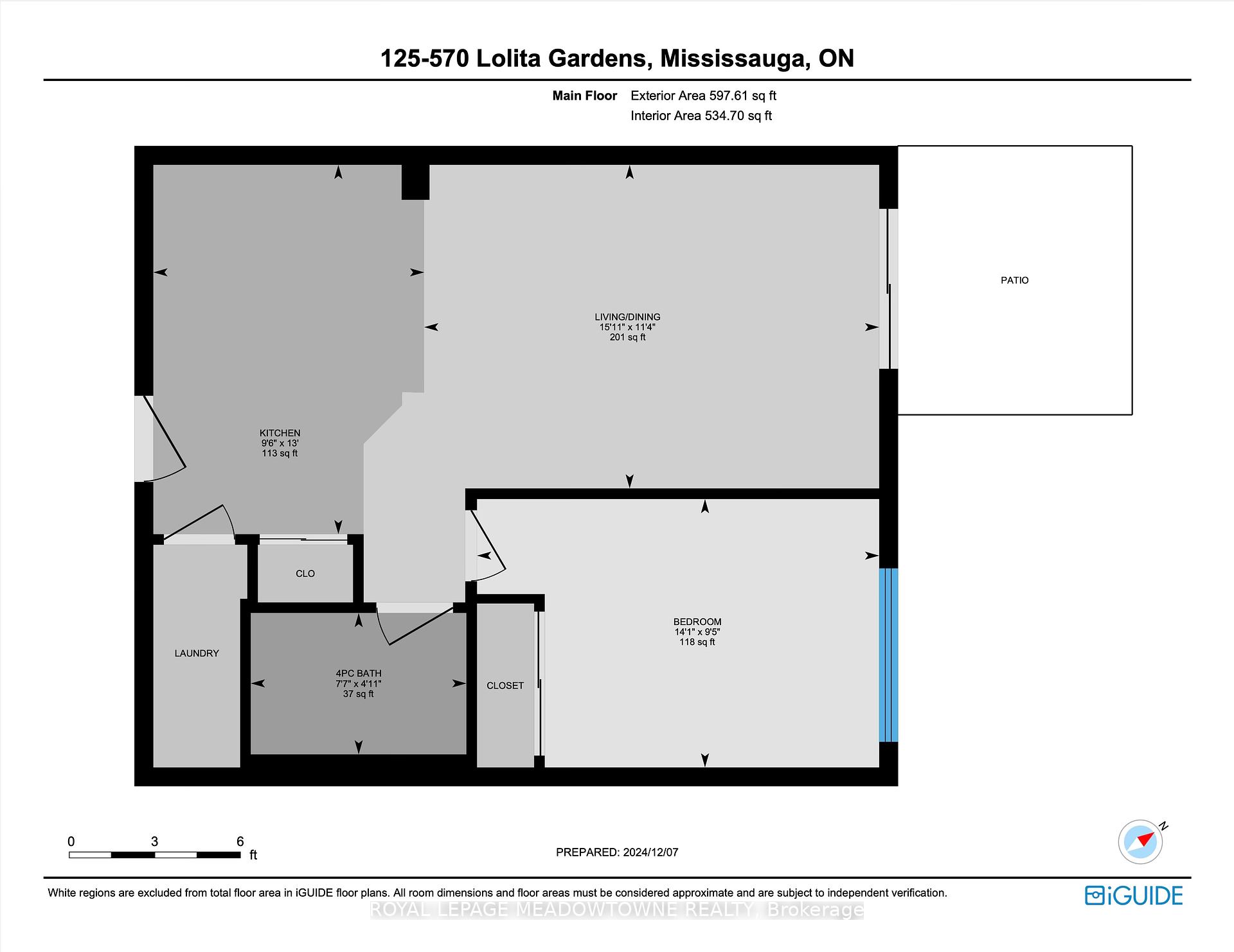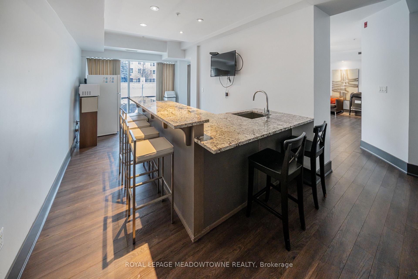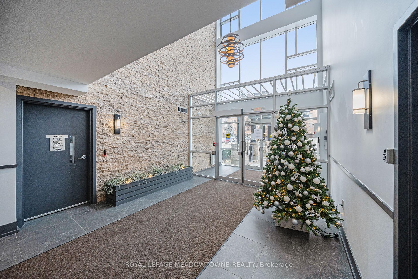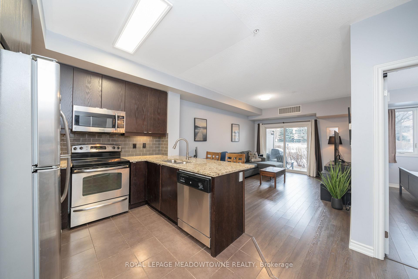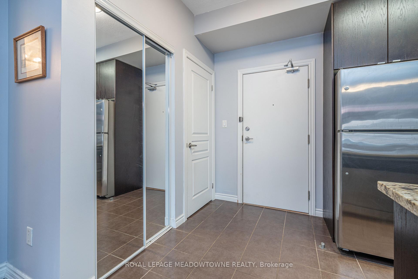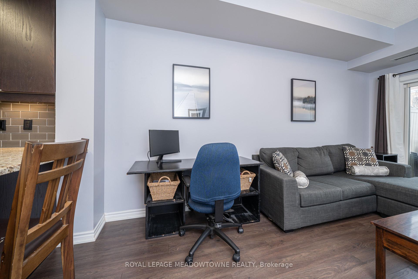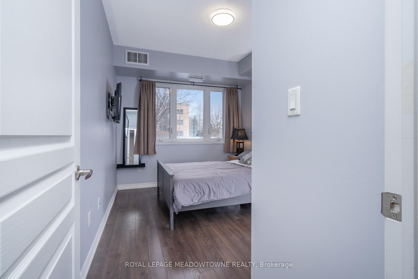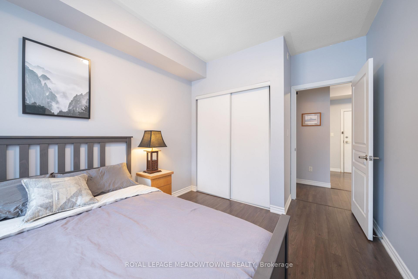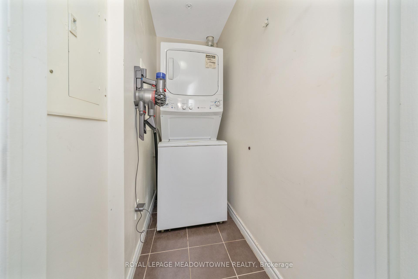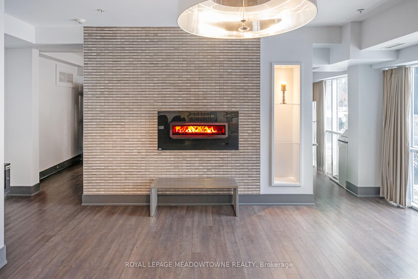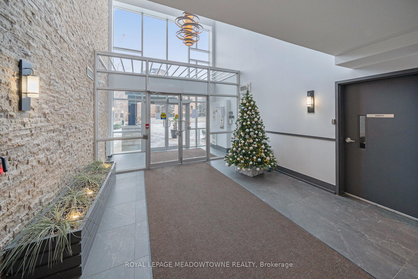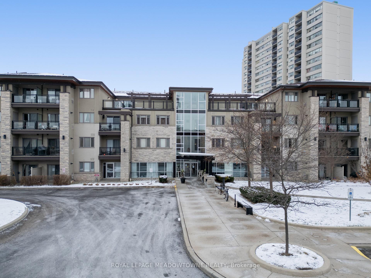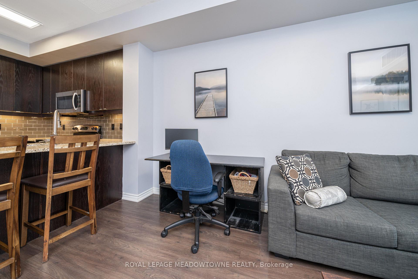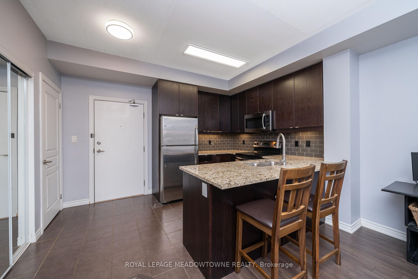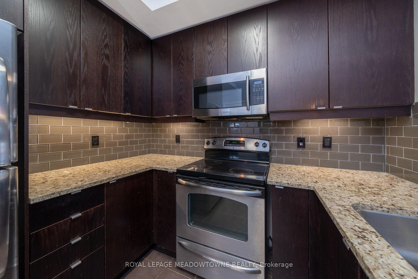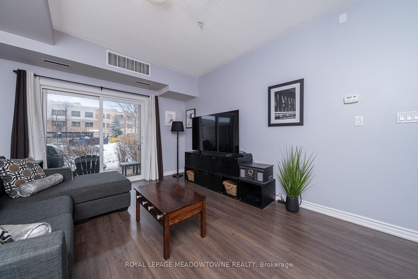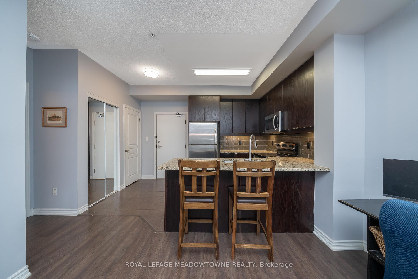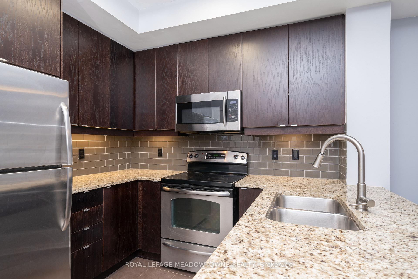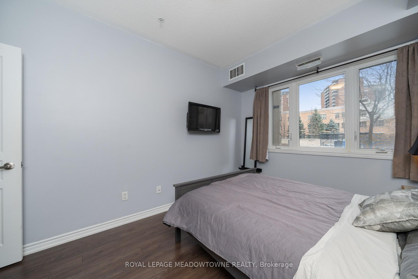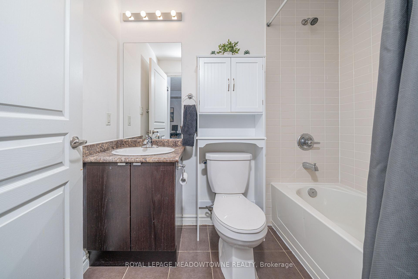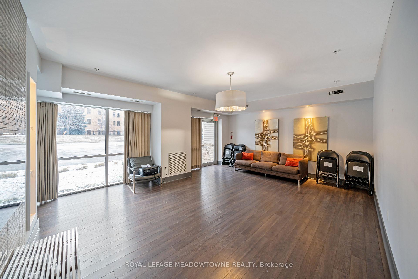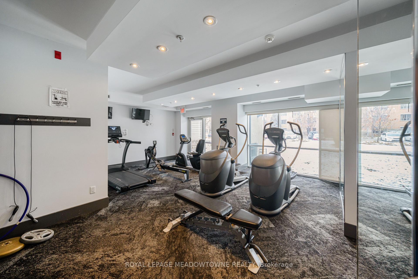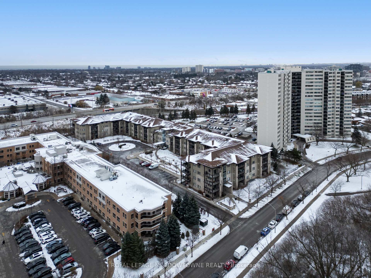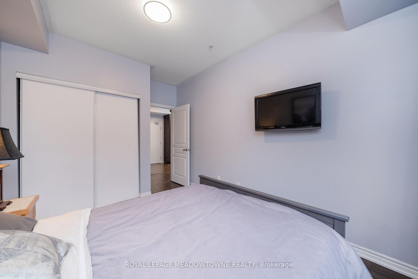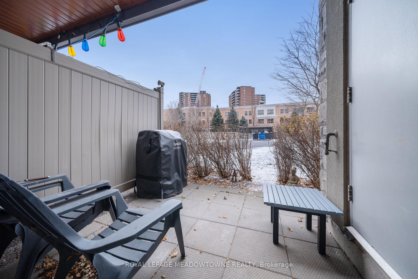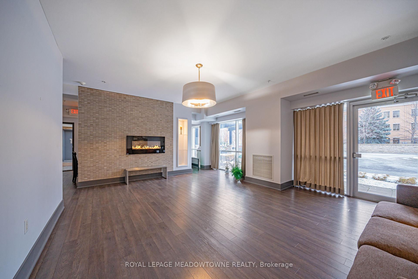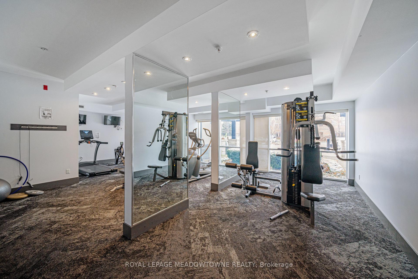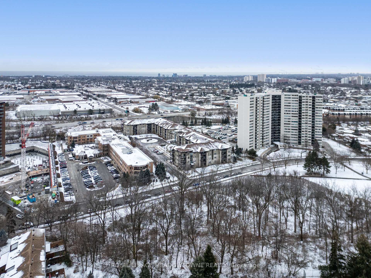$520,000
Available - For Sale
Listing ID: W12001368
570 Lolita Gdns , Unit 125, Mississauga, L5A 0A1, Ontario
| Situated in a highly sought-after neighbourhood with easy access to major highways -- welcome to Lolita Gardens! This charming main-floor apartment offers one bedroom, one bathroom, an in-suite laundry room, and a walkout to your own private patio, which also serves as a secondary entrance. Inside, you'll find a beautifully upgraded kitchen featuring stainless steel appliances, a sleek glass tile backsplash, granite countertops, and stylish ceramic flooring. The spacious primary bedroom boasts a large closet and expansive windows that fill the space with natural light. Enjoy the convenience of ground-level living with no need for stairs or elevators! As a resident, you'll have access to fantastic building amenities, including a gym, party room, and a stunning rooftop patio. Whether you're a first-time homebuyer or looking to downsize, this is an opportunity you wont want to miss! |
| Price | $520,000 |
| Taxes: | $2433.00 |
| Assessment: | $257000 |
| Assessment Year: | 2024 |
| Maintenance Fee: | 368.59 |
| Address: | 570 Lolita Gdns , Unit 125, Mississauga, L5A 0A1, Ontario |
| Province/State: | Ontario |
| Condo Corporation No | PSCP |
| Level | 1 |
| Unit No | 25 |
| Locker No | N/A |
| Directions/Cross Streets: | Dundas St E / Cawthra Rd |
| Rooms: | 4 |
| Bedrooms: | 1 |
| Bedrooms +: | |
| Kitchens: | 1 |
| Family Room: | N |
| Basement: | None |
| Level/Floor | Room | Length(ft) | Width(ft) | Descriptions | |
| Room 1 | Main | Living | 15.94 | 11.35 | Combined W/Dining, Laminate, W/O To Patio |
| Room 2 | Main | Dining | 15.94 | 11.35 | Combined W/Living, Laminate |
| Room 3 | Main | Kitchen | 12.96 | 9.51 | Tile Floor, Stainless Steel Appl |
| Room 4 | Main | Br | 14.1 | 9.41 | Laminate |
| Washroom Type | No. of Pieces | Level |
| Washroom Type 1 | 4 | Main |
| Property Type: | Condo Apt |
| Style: | Apartment |
| Exterior: | Brick |
| Garage Type: | Underground |
| Garage(/Parking)Space: | 1.00 |
| Drive Parking Spaces: | 0 |
| Park #1 | |
| Parking Type: | Owned |
| Legal Description: | A/112 |
| Exposure: | E |
| Balcony: | Open |
| Locker: | Owned |
| Pet Permited: | Restrict |
| Approximatly Square Footage: | 500-599 |
| Maintenance: | 368.59 |
| Water Included: | Y |
| Common Elements Included: | Y |
| Parking Included: | Y |
| Building Insurance Included: | Y |
| Fireplace/Stove: | N |
| Heat Source: | Gas |
| Heat Type: | Forced Air |
| Central Air Conditioning: | Central Air |
| Central Vac: | N |
| Ensuite Laundry: | Y |
Schools
6 public & 6 Catholic schools serve this home. Of these, 10 have catchments. There are 2 private schools nearby.
Parks & Rec
4 playgrounds, 4 sports fields and 7 other facilities are within a 20 min walk of this home.
Transit
Street transit stop less than a 5 min walk away. Rail transit stop less than 2 km away.
$
%
Years
$1,283.05
This calculator is for demonstration purposes only. Always consult a professional
financial advisor before making personal financial decisions.
| Although the information displayed is believed to be accurate, no warranties or representations are made of any kind. |
| ROYAL LEPAGE MEADOWTOWNE REALTY |
|
|

The Bhangoo Group
ReSale & PreSale
Bus:
905-783-1000
| Book Showing | Email a Friend |
Jump To:
At a Glance:
| Type: | Condo - Condo Apt |
| Area: | Peel |
| Municipality: | Mississauga |
| Neighbourhood: | Mississauga Valleys |
| Style: | Apartment |
| Tax: | $2,433 |
| Maintenance Fee: | $368.59 |
| Beds: | 1 |
| Baths: | 1 |
| Garage: | 1 |
| Fireplace: | N |
Locatin Map:
Payment Calculator:
