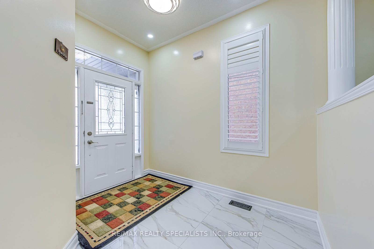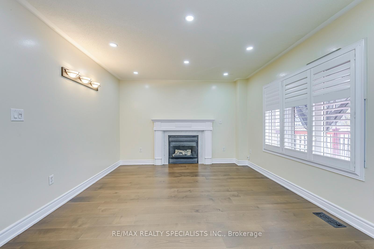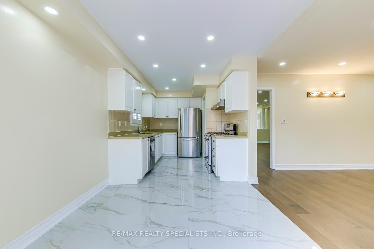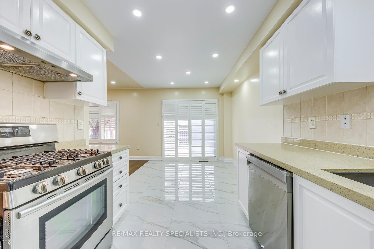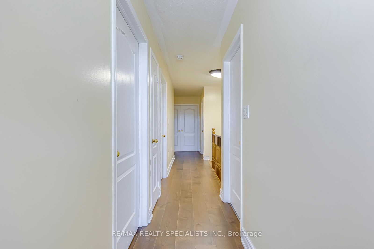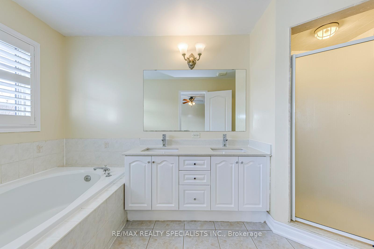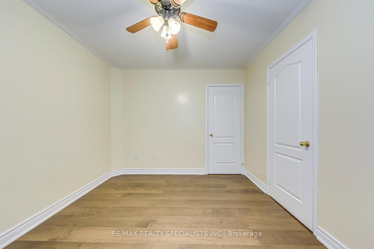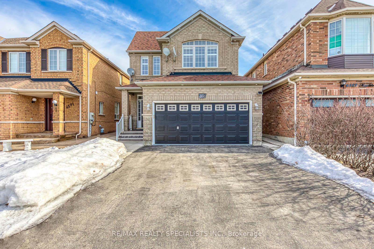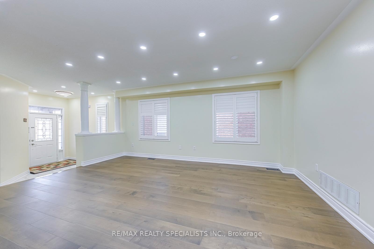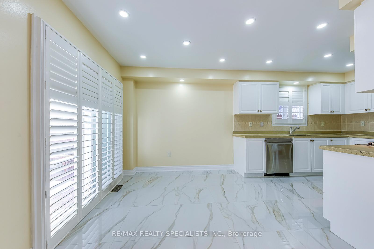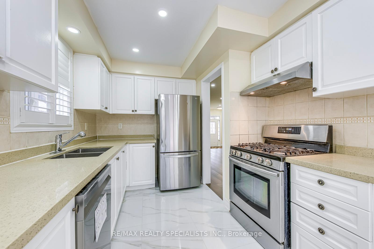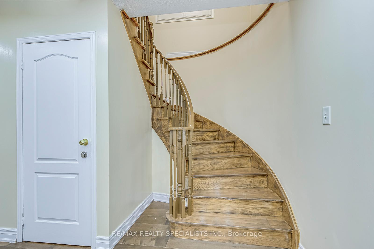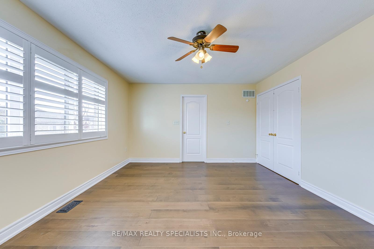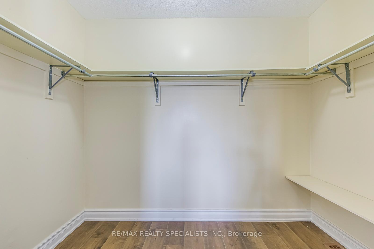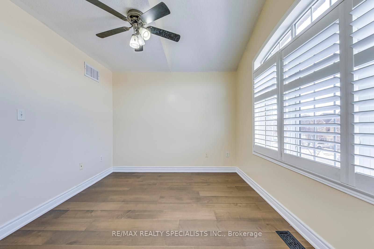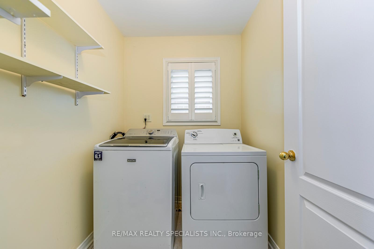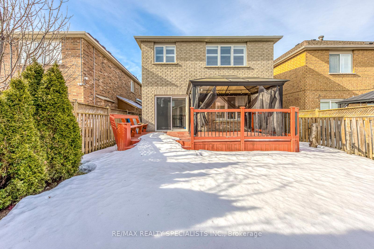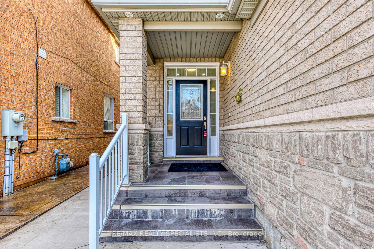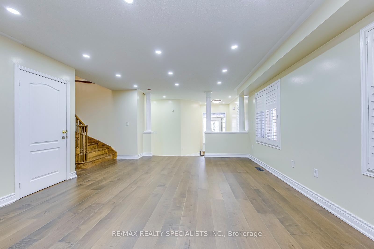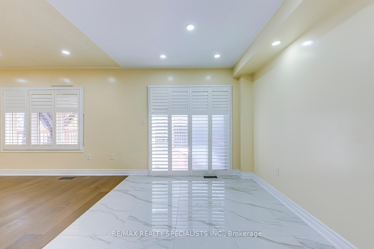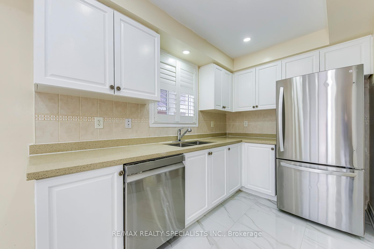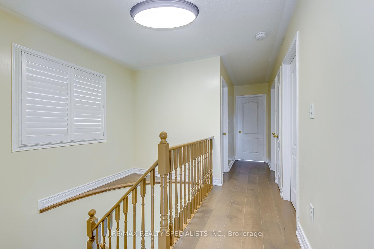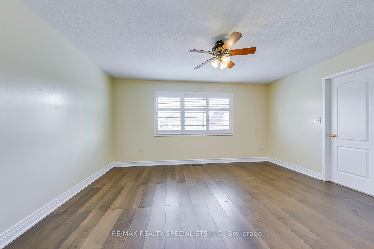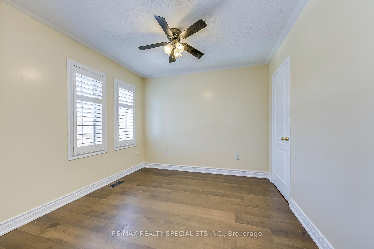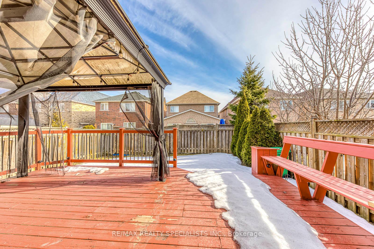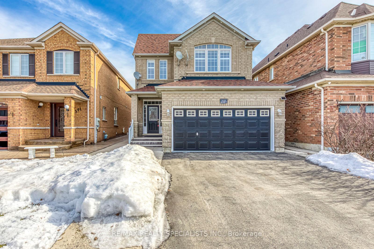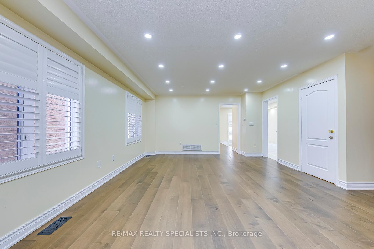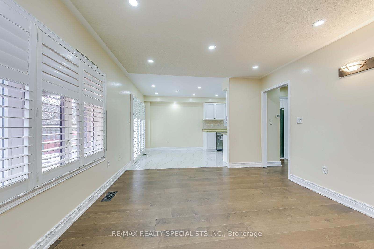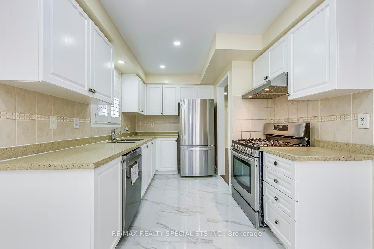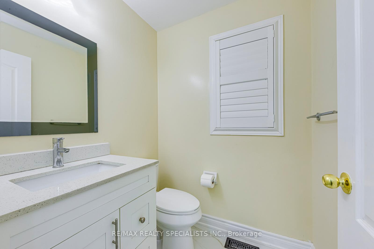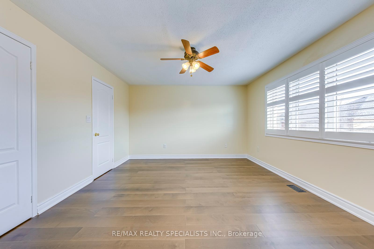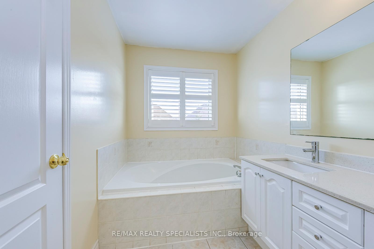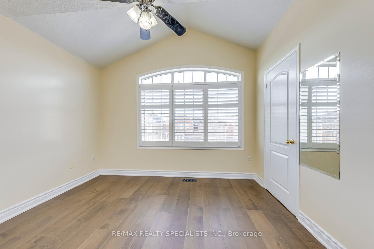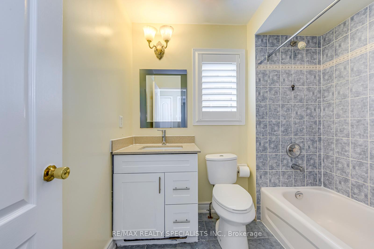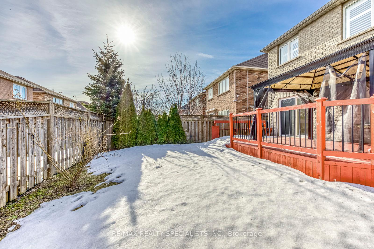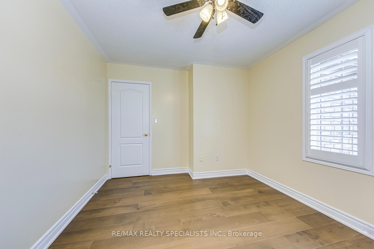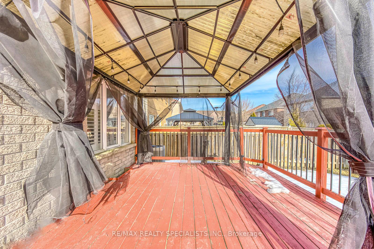$1,449,900
Available - For Sale
Listing ID: W12019658
4887 Marble Arch Mews , Mississauga, L5M 7P7, Ontario
| Welcome to this breathtaking INhome in one of Mississauga's most sought-after neighbourhoods of Churchill meadows! Perfectly situated steps from top-rated schools, Erinmills Shopping Centre,and transit, this elegant home offers both convenience and luxury.Featuring hardwood floors & Potlights throughout, this bright and spacious residence boasts an abundance of natural light with large windows in every room. The main floor showcases an inviting layout, ideal for both entertaining and everyday living.The upper level offers four generously sized bedrooms, two full bathrooms, and a desirable upper-floor laundry for added convenience.The fully finished basement includes an extra bedroom, a second kitchen, and a full bathroom perfect for extended family. Step outside to your fenced backyard, complete with a huge deck for summer fun. With numerous recent upgrades, this home is truly a rare gem. Dont miss your chance to own this exceptional property come see it today and fall in love! |
| Price | $1,449,900 |
| Taxes: | $6749.61 |
| Address: | 4887 Marble Arch Mews , Mississauga, L5M 7P7, Ontario |
| Lot Size: | 32.00 x 110.00 (Feet) |
| Directions/Cross Streets: | WISNTON CHURCHILL/ EGLINTON/ ARTESIAN DRIVE |
| Rooms: | 11 |
| Rooms +: | 2 |
| Bedrooms: | 4 |
| Bedrooms +: | 2 |
| Kitchens: | 1 |
| Kitchens +: | 1 |
| Family Room: | Y |
| Basement: | Finished, Sep Entrance |
| Level/Floor | Room | Length(ft) | Width(ft) | Descriptions | |
| Room 1 | Main | Living | 17.65 | 14.73 | Hardwood Floor, Pot Lights, California Shutters |
| Room 2 | Main | Dining | 17.65 | 14.73 | Hardwood Floor, Pot Lights, California Shutters |
| Room 3 | Main | Family | 12.73 | 12 | Hardwood Floor, Pot Lights, California Shutters |
| Room 4 | Main | Kitchen | 10 | 8.99 | Marble Floor, Pot Lights, Stainless Steel Appl |
| Room 5 | Main | Breakfast | 8.99 | 8.99 | Marble Floor, Pot Lights, W/O To Deck |
| Room 6 | 2nd | Prim Bdrm | 15.32 | 12.99 | Hardwood Floor, W/I Closet, 4 Pc Ensuite |
| Room 7 | 2nd | 2nd Br | 11.48 | 10 | Hardwood Floor, Large Closet, Large Window |
| Room 8 | 2nd | 3rd Br | 11.64 | 10 | Hardwood Floor, Large Closet, Large Window |
| Room 9 | 2nd | 4th Br | 11.64 | 10 | Hardwood Floor, Large Closet, Large Window |
| Room 10 | Bsmt | 5th Br | 11.64 | 11.48 | Laminate |
| Room 11 | Bsmt | Rec | 11.64 | 14.92 | Laminate |
| Room 12 | Bsmt | Kitchen | Ceramic Floor |
| Washroom Type | No. of Pieces | Level |
| Washroom Type 1 | 2 | 2nd |
| Washroom Type 2 | 2 | Ground |
| Washroom Type 3 | 3 | Bsmt |
| Approximatly Age: | 16-30 |
| Property Type: | Detached |
| Style: | 2-Storey |
| Exterior: | Brick |
| Garage Type: | Built-In |
| (Parking/)Drive: | Pvt Double |
| Drive Parking Spaces: | 2 |
| Pool: | None |
| Approximatly Age: | 16-30 |
| Approximatly Square Footage: | 2000-2500 |
| Property Features: | Fenced Yard, Hospital, Library, Park, Public Transit, Rec Centre |
| Fireplace/Stove: | Y |
| Heat Source: | Gas |
| Heat Type: | Forced Air |
| Central Air Conditioning: | Central Air |
| Central Vac: | N |
| Laundry Level: | Upper |
| Elevator Lift: | N |
| Sewers: | Sewers |
| Water: | Municipal |
Schools
5 public & 7 Catholic schools serve this home. Of these, 9 have catchments. There are 2 private schools nearby.
Parks & Rec
10 sports fields, 4 playgrounds and 4 other facilities are within a 20 min walk of this home.
Transit
Street transit stop less than a 3 min walk away. Rail transit stop less than 4 km away.
$
%
Years
$3,577.5
This calculator is for demonstration purposes only. Always consult a professional
financial advisor before making personal financial decisions.
| Although the information displayed is believed to be accurate, no warranties or representations are made of any kind. |
| RE/MAX REALTY SPECIALISTS INC. |
|
|

The Bhangoo Group
ReSale & PreSale
Bus:
905-783-1000
| Book Showing | Email a Friend |
Jump To:
At a Glance:
| Type: | Freehold - Detached |
| Area: | Peel |
| Municipality: | Mississauga |
| Neighbourhood: | Churchill Meadows |
| Style: | 2-Storey |
| Lot Size: | 32.00 x 110.00(Feet) |
| Approximate Age: | 16-30 |
| Tax: | $6,749.61 |
| Beds: | 4+2 |
| Baths: | 4 |
| Fireplace: | Y |
| Pool: | None |
Locatin Map:
Payment Calculator:
