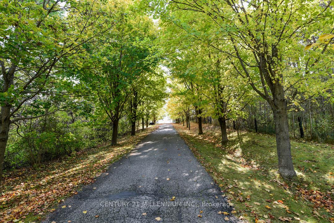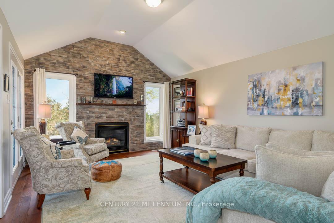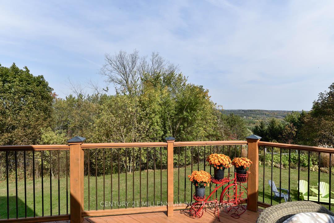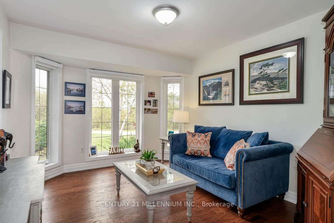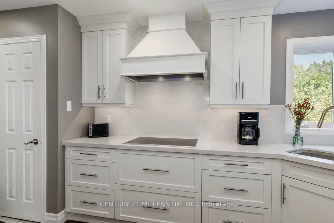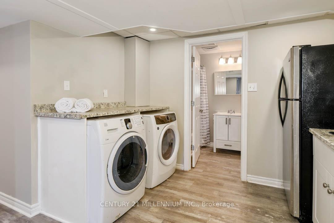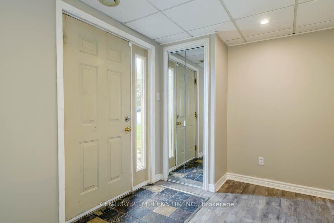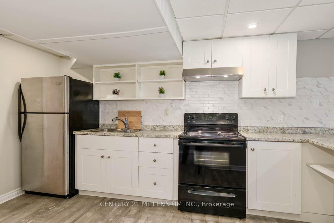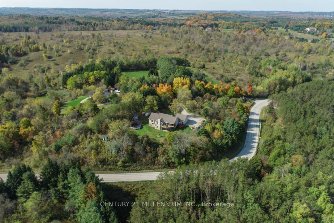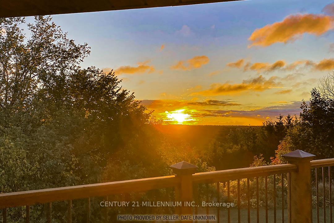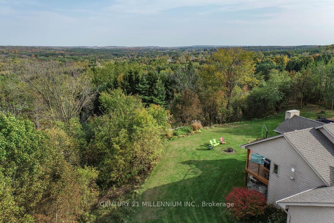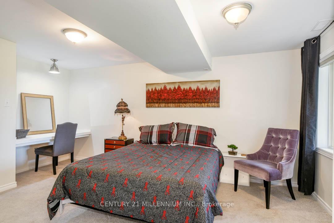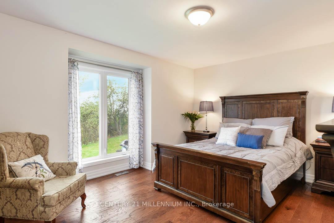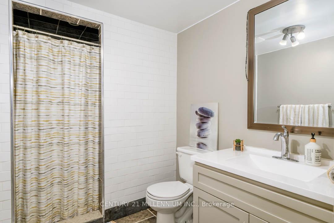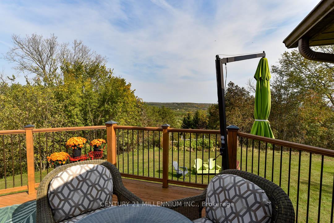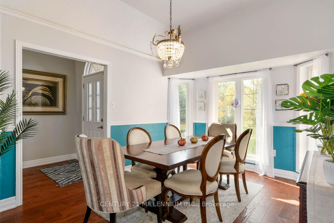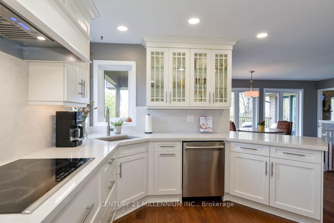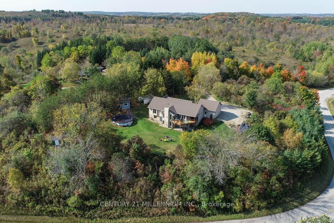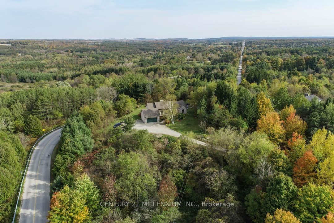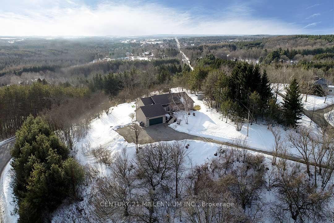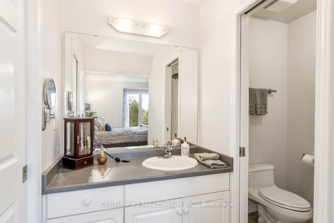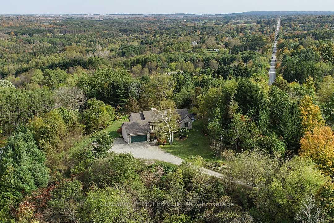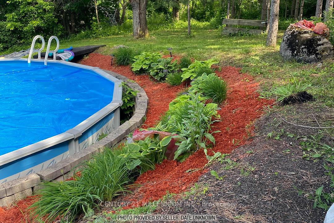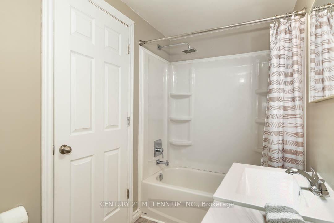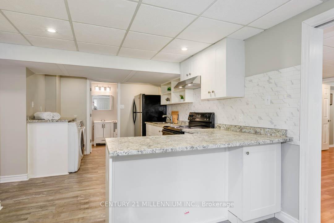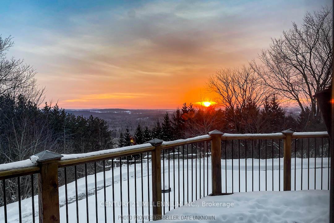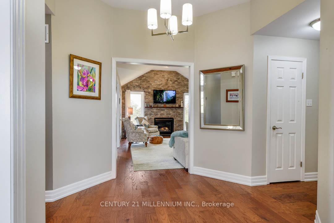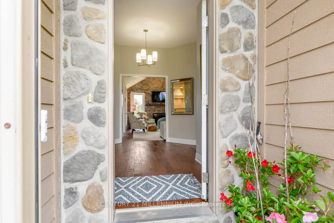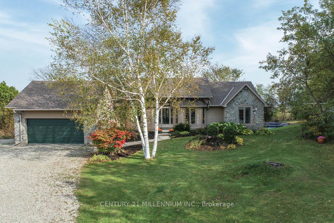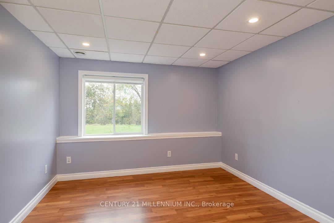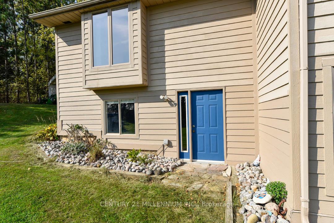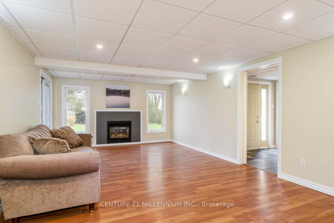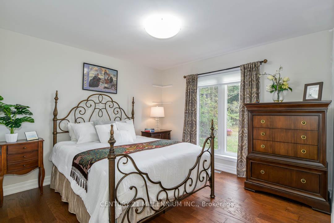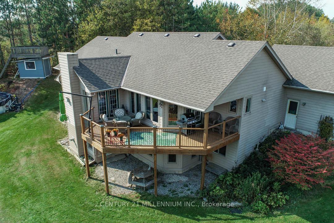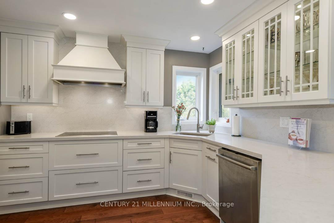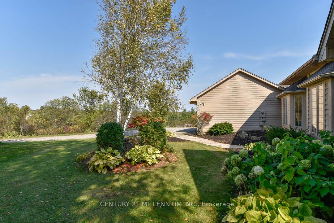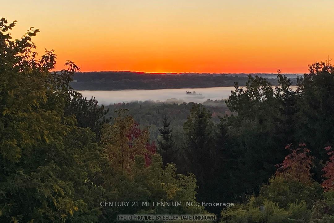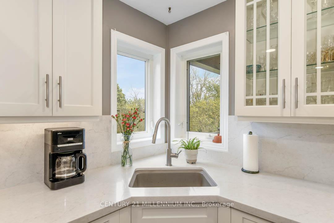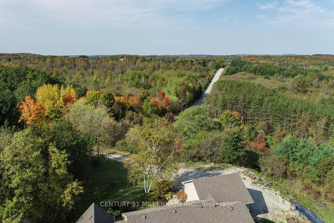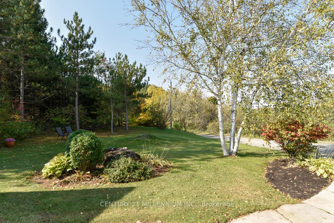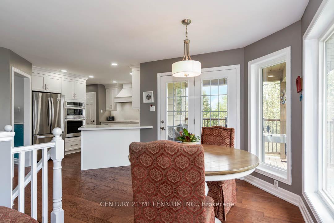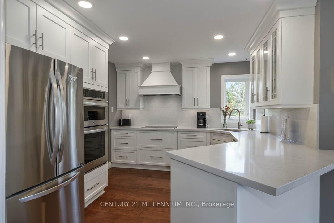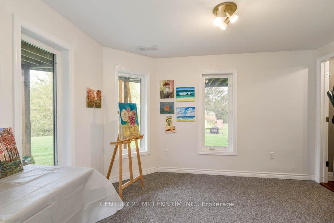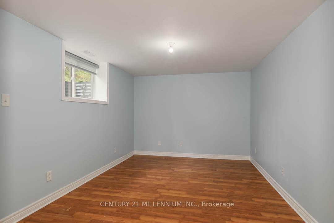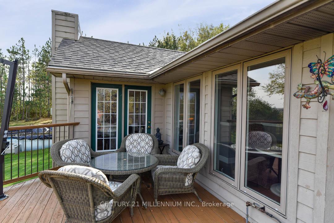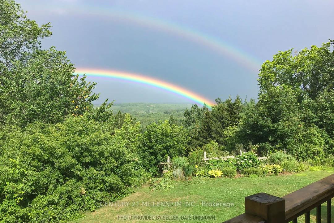
$1,598,000
Available - For Sale
Listing ID: W12018645
20334 Main Stre , Caledon, L7K 1P7, Peel
| Set high on the hilltop, enjoy breathtaking, million-dollar views from this 3+4 bedroom, 4-bathroom bungalow, located just North of the quaint Village of Alton. This private haven on 2.17 acres has a finished walkout basement with a separate exterior entry with in-law suite potential. The main floor features oak-engineered hardwood flooring in a matte finish. A Great room has a gas fireplace with a stone accent wall, a vaulted ceiling, and a garden door walk-out to the deck -- the perfect place to enjoy your morning coffee and take in the magnificent sunrises! A formal Dining room overlooks the front yard. The Kitchen features a Quartz countertop and backsplash, induction cooktop, stainless steel appliances, a breakfast bar, an eat-in area, plus a garden door walk out to the wrap-around deck with amazing views of the Caledon countryside. Ideal basement for in-law or extended family. A short walk to Alton Village. Mins to the Alton Mill Arts Centre, the Millcroft Inn & Spa, TPC Golf at Osprey Valley & more! Experience the tranquility of living in the country while being only minutes to all amenities in the West end of Orangeville, and close to Highway 10 for commuting. A convenient 1 hr to Toronto. A unique opportunity! **EXTRAS** Laundry on both levels, natural gas furnace and central air conditioning (2018), LeafFilter Gutter Protection (2022), Kitchen (2022). |
| Price | $1,598,000 |
| Taxes: | $7055.98 |
| Occupancy: | Owner |
| Address: | 20334 Main Stre , Caledon, L7K 1P7, Peel |
| Acreage: | 2-4.99 |
| Directions/Cross Streets: | Highpoint - South On Main |
| Rooms: | 8 |
| Rooms +: | 6 |
| Bedrooms: | 3 |
| Bedrooms +: | 4 |
| Kitchens: | 1 |
| Kitchens +: | 1 |
| Family Room: | T |
| Basement: | Finished wit, Separate Ent |
| Level/Floor | Room | Length(ft) | Width(ft) | Descriptions | |
| Room 1 | Ground | Great Rm | 16.92 | 12.96 | Hardwood Floor, Gas Fireplace, W/O To Deck |
| Room 2 | Ground | Great Roo | 16.92 | 12.96 | Hardwood Floor, Gas Fireplace, W/O To Deck |
| Room 3 | Ground | Dining Ro | 14.2 | 10.69 | Hardwood Floor, Formal Rm, Chair Rail |
| Room 4 | Ground | Kitchen | 22.66 | 15.22 | Quartz Counter, Breakfast Area, W/O To Deck |
| Room 5 | Ground | Primary B | 19.32 | 13.12 | Hardwood Floor, Walk-In Closet(s), 3 Pc Ensuite |
| Room 6 | Ground | Bedroom 2 | 13.68 | 10.79 | Hardwood Floor, Walk-In Closet(s), Overlooks Frontyard |
| Room 7 | Ground | Bedroom 3 | 11.32 | 11.41 | Hardwood Floor, Walk-In Closet(s), Overlooks Frontyard |
| Room 8 | Basement | Bedroom 4 | 11.71 | 11.28 | Broadloom, Closet, Overlooks Backyard |
| Room 9 | Basement | Bedroom 5 | 16.92 | 11.15 | Broadloom, Closet, B/I Desk |
| Room 10 | Basement | Family Ro | 23.09 | 12.92 | Gas Fireplace, Laminate, W/O To Yard |
| Room 11 | Basement | Kitchen | 18.07 | 9.87 | Laminate, Pot Lights, W/O To Yard |
| Room 12 | Basement | Bedroom | 15.32 | 10.43 | Laminate, Closet, Overlooks Backyard |
| Room 13 | Basement | Bedroom | 15.25 | 10.27 | Laminate, Closet |
| Washroom Type | No. of Pieces | Level |
| Washroom Type 1 | 4 | Ground |
| Washroom Type 2 | 3 | Ground |
| Washroom Type 3 | 3 | Bsmt |
| Washroom Type 4 | 4 | Bsmt |
| Washroom Type 5 | 4 | Ground |
| Washroom Type 6 | 3 | Ground |
| Washroom Type 7 | 3 | Basement |
| Washroom Type 8 | 4 | Basement |
| Washroom Type 9 | 0 | |
| Washroom Type 10 | 4 | Ground |
| Washroom Type 11 | 3 | Ground |
| Washroom Type 12 | 3 | Basement |
| Washroom Type 13 | 4 | Basement |
| Washroom Type 14 | 0 |
| Total Area: | 0.00 |
| Approximatly Age: | 16-30 |
| Property Type: | Detached |
| Style: | Bungalow |
| Exterior: | Other, Stone |
| Garage Type: | Attached |
| (Parking/)Drive: | Right Of W |
| Drive Parking Spaces: | 6 |
| Park #1 | |
| Parking Type: | Right Of W |
| Park #2 | |
| Parking Type: | Right Of W |
| Pool: | Above Gr |
| Other Structures: | Garden Shed |
| Approximatly Age: | 16-30 |
| Approximatly Square Footage: | 1500-2000 |
| Property Features: | Clear View, Cul de Sac/Dead En, Golf, Grnbelt/Conserv, Ravine, Wooded/Treed |
| CAC Included: | N |
| Water Included: | N |
| Cabel TV Included: | N |
| Common Elements Included: | N |
| Heat Included: | N |
| Parking Included: | N |
| Condo Tax Included: | N |
| Building Insurance Included: | N |
| Fireplace/Stove: | Y |
| Heat Source: | Gas |
| Heat Type: | Forced Air |
| Central Air Conditioning: | Central Air |
| Central Vac: | N |
| Laundry Level: | Syste |
| Ensuite Laundry: | F |
| Elevator Lift: | False |
| Sewers: | Septic |
| Utilities-Hydro: | Y |

$
%
Years
$3,942.92
This calculator is for demonstration purposes only. Always consult a professional
financial advisor before making personal financial decisions.
| Although the information displayed is believed to be accurate, no warranties or representations are made of any kind. |
| CENTURY 21 MILLENNIUM INC. |
|
|

The Bhangoo Group
ReSale & PreSale
Bus:
905-783-1000
| Virtual Tour | Book Showing | Email a Friend |
Jump To:
At a Glance:
| Type: | Freehold - Detached |
| Area: | Peel |
| Municipality: | Caledon |
| Neighbourhood: | Rural Caledon |
| Style: | Bungalow |
| Approximate Age: | 16-30 |
| Tax: | $7,055.98 |
| Beds: | 3+4 |
| Baths: | 4 |
| Fireplace: | Y |
| Pool: | Above Gr |
Locatin Map:
Payment Calculator:
