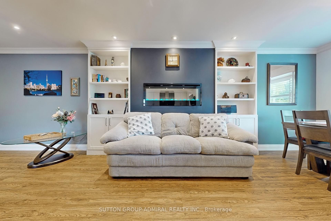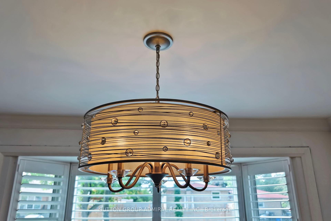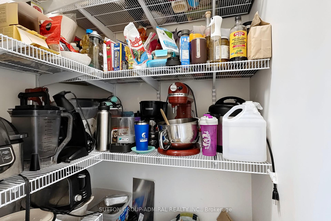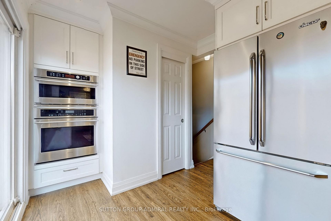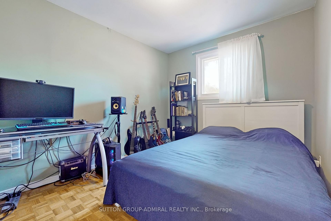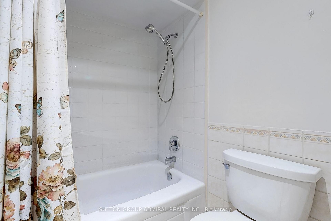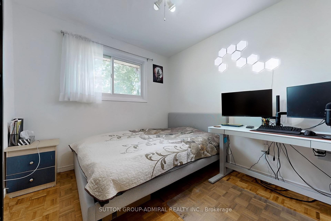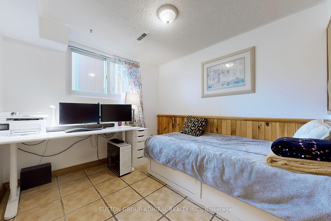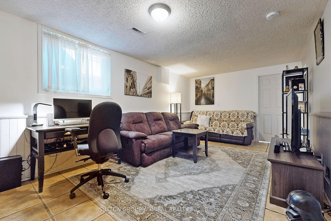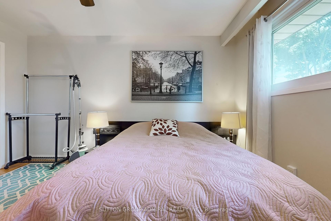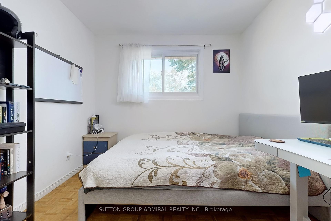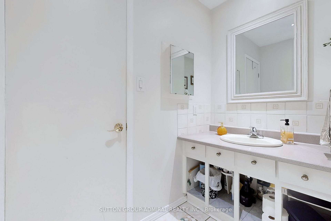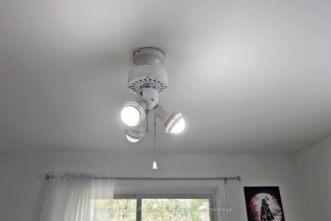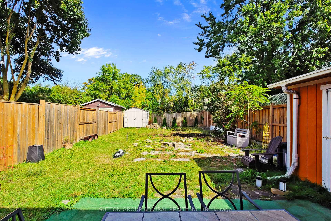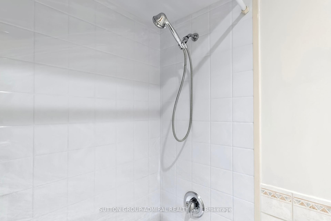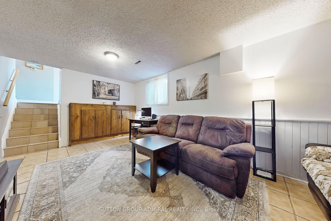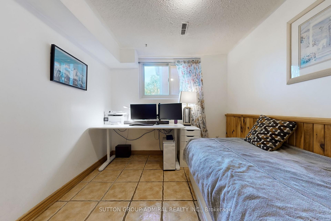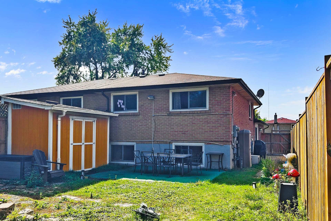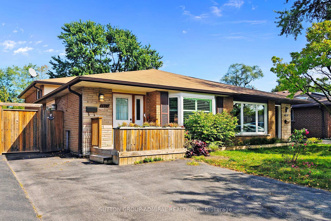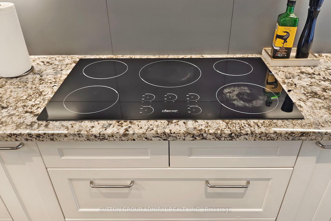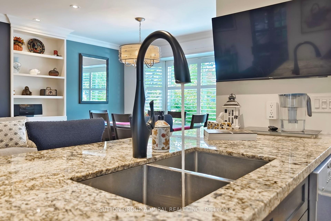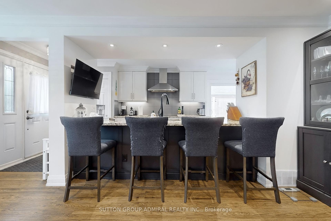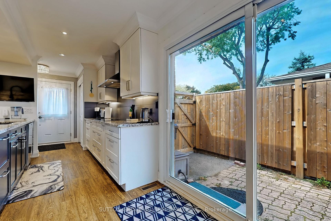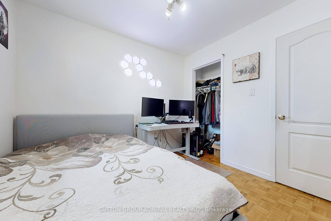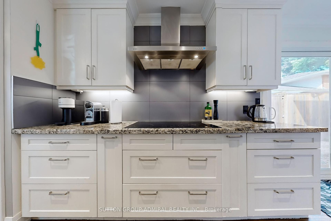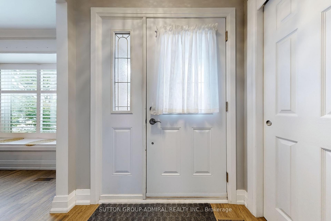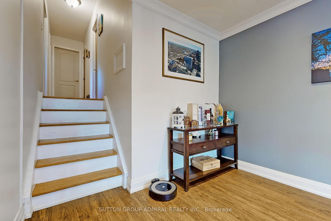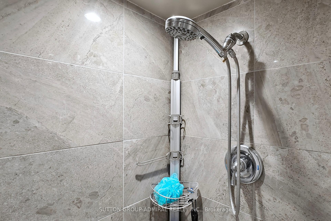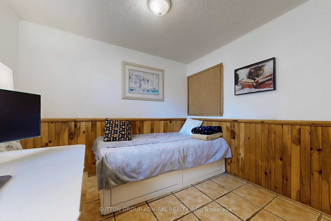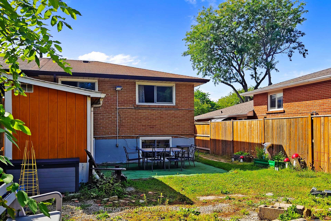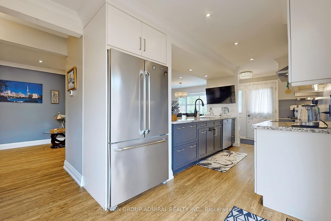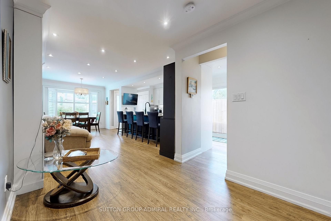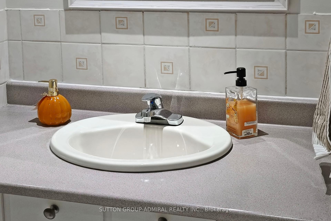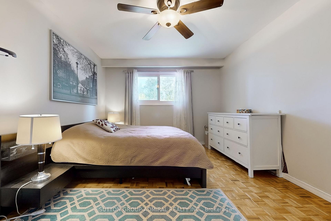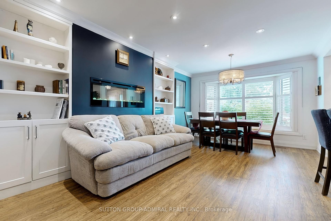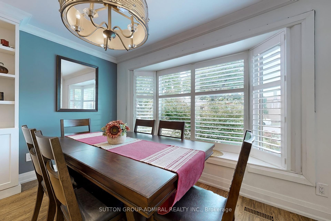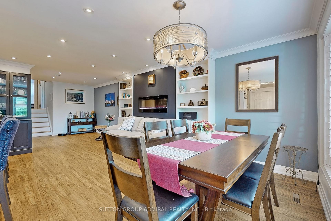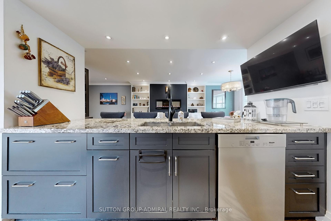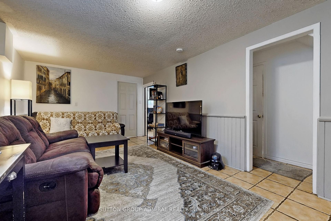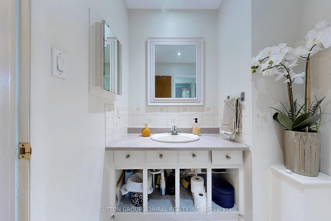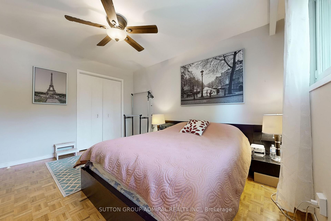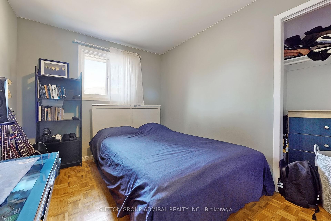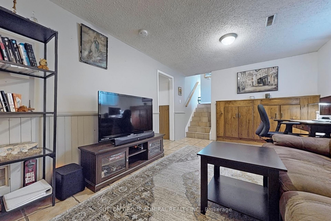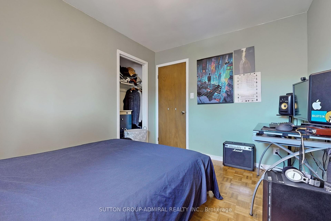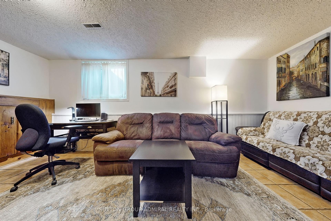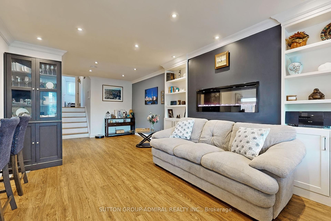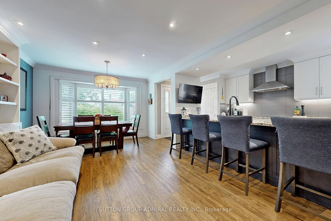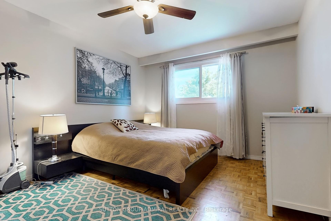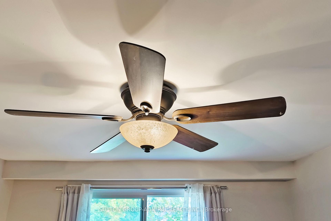
$998,000
Available - For Sale
Listing ID: W12019786
1873 Bonnymede Dr , Mississauga, L5J 1E2, Ontario
| Welcome to 1873 Bonnymede, a spacious semi-detached back split home located in the heart of Clarkson Village. This charming property boasts 3 bedrooms and 2 bathrooms, offering a perfect blend of style and comfort. The main level features an open-concept living room with California shutters, an electric fireplace, and sleek vinyl plank flooring. The updated kitchen is equipped with premium appliances, granite countertops, a walk-in pantry, and plenty of space for culinary creativity.On the upper level, you'll find three bedrooms with beautiful natural hardwood floors and a main 4-piece bathroom. The lower level includes a generous rec room, a 3-piece bathroom, an office, and ample storage. Recent home updates include Renewal by Andersen windows (2019) with a transferable warranty, kitchen and appliances (2017), updated electrical panel and wiring (2017), eaves (2019), and a new washer and dryer (2022). |
| Price | $998,000 |
| Taxes: | $4957.00 |
| Address: | 1873 Bonnymede Dr , Mississauga, L5J 1E2, Ontario |
| Lot Size: | 30.00 x 152.00 (Feet) |
| Directions/Cross Streets: | Right On Southdown Rd.2nd Left |
| Rooms: | 7 |
| Bedrooms: | 3 |
| Bedrooms +: | 1 |
| Kitchens: | 1 |
| Family Room: | Y |
| Basement: | Finished |
| Level/Floor | Room | Length(ft) | Width(ft) | Descriptions | |
| Room 1 | Main | Living | 27.49 | 11.74 | |
| Room 2 | Main | Kitchen | 18.01 | 9.09 | |
| Room 3 | 2nd | Prim Bdrm | 13.25 | 11.25 | |
| Room 4 | 2nd | 2nd Br | 11.25 | 9.15 | |
| Room 5 | 2nd | 3rd Br | 9.09 | 9.74 | |
| Room 6 | Lower | Rec | 18.56 | 11.15 | |
| Room 7 | Lower | Office | 8.92 | 9.68 | |
| Room 8 | Lower | Other | 11.09 | 6.26 |
| Washroom Type | No. of Pieces | Level |
| Washroom Type 1 | 4 | 2nd |
| Washroom Type 2 | 3 | Lower |
| Approximatly Age: | 31-50 |
| Property Type: | Semi-Detached |
| Style: | Bungalow |
| Exterior: | Brick Front |
| Garage Type: | None |
| (Parking/)Drive: | Front Yard |
| Drive Parking Spaces: | 3 |
| Pool: | None |
| Approximatly Age: | 31-50 |
| Fireplace/Stove: | N |
| Heat Source: | Gas |
| Heat Type: | Forced Air |
| Central Air Conditioning: | Central Air |
| Central Vac: | N |
| Sewers: | Sewers |
| Water: | Municipal |

$
%
Years
This calculator is for demonstration purposes only. Always consult a professional
financial advisor before making personal financial decisions.

| Although the information displayed is believed to be accurate, no warranties or representations are made of any kind. |
| SUTTON GROUP-ADMIRAL REALTY INC. |
|
|

The Bhangoo Group
ReSale & PreSale
Bus:
905-783-1000
| Virtual Tour | Book Showing | Email a Friend |
Jump To:
At a Glance:
| Type: | Freehold - Semi-Detached |
| Area: | Peel |
| Municipality: | Mississauga |
| Neighbourhood: | Clarkson |
| Style: | Bungalow |
| Lot Size: | 30.00 x 152.00(Feet) |
| Approximate Age: | 31-50 |
| Tax: | $4,957 |
| Beds: | 3+1 |
| Baths: | 2 |
| Fireplace: | N |
| Pool: | None |
Locatin Map:
Payment Calculator:
