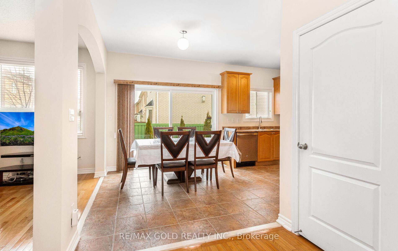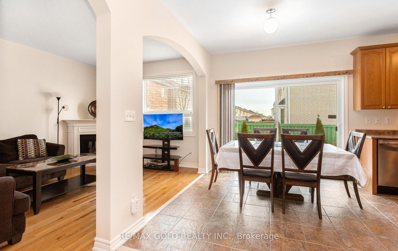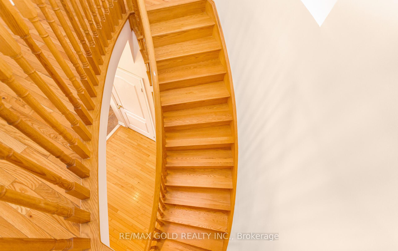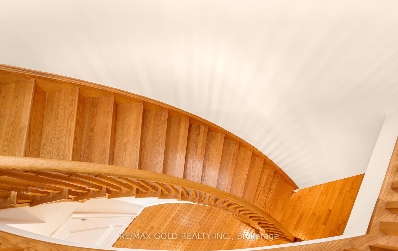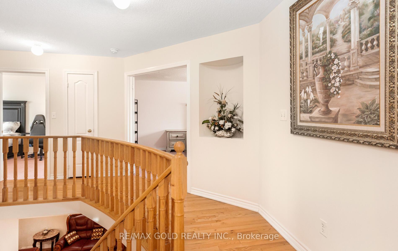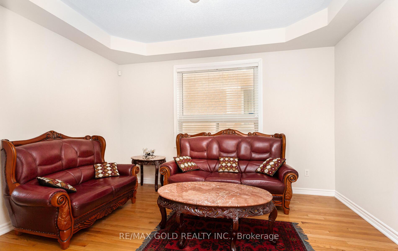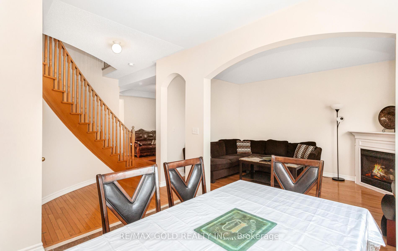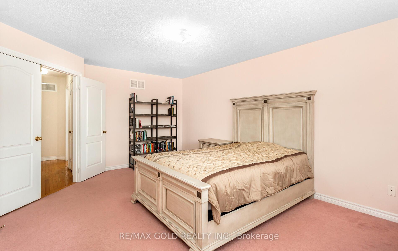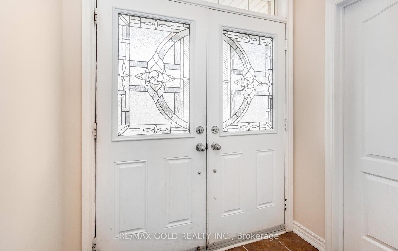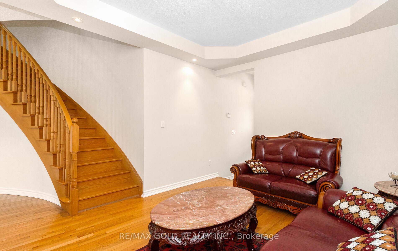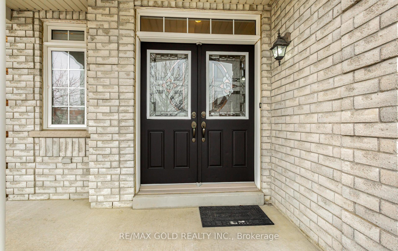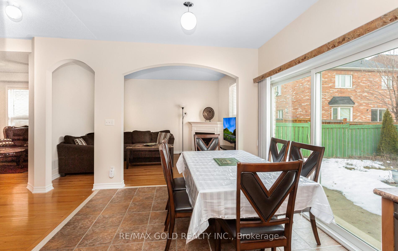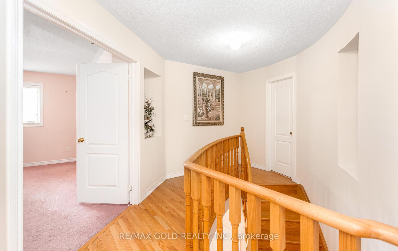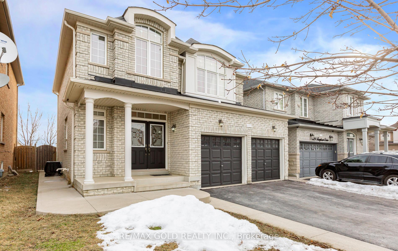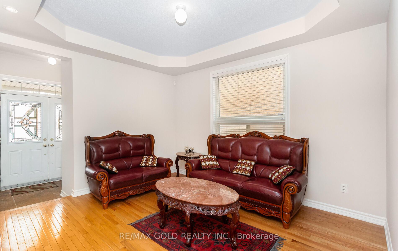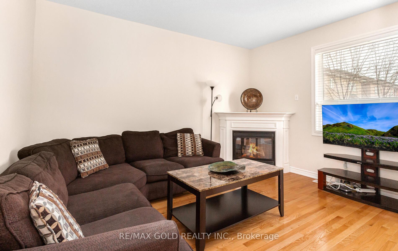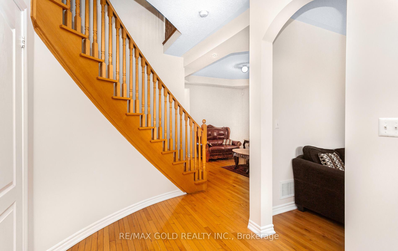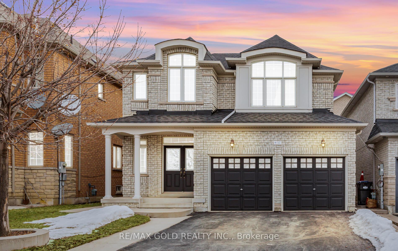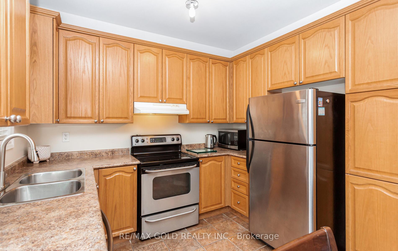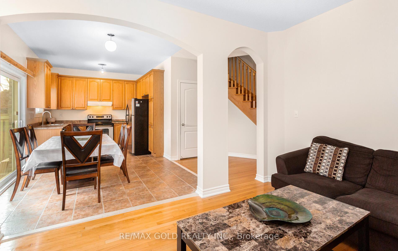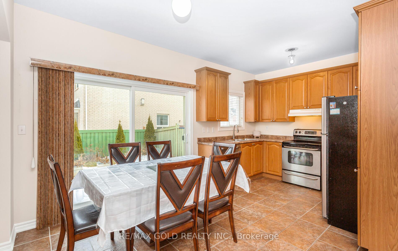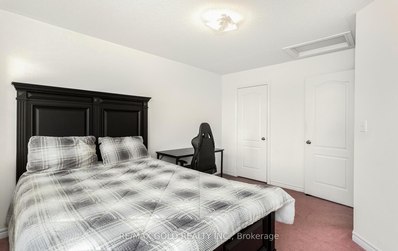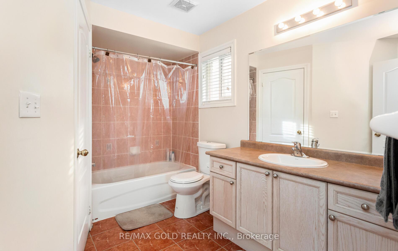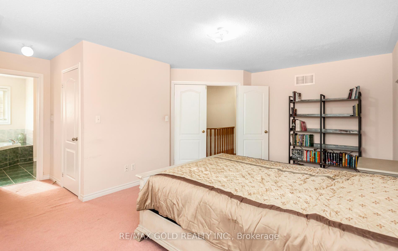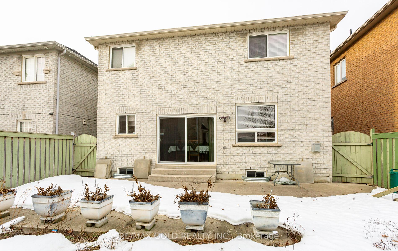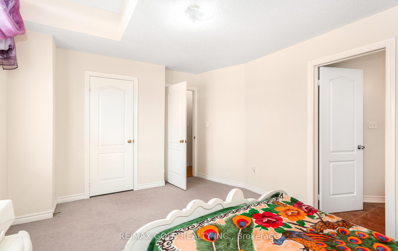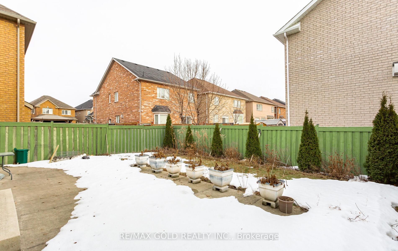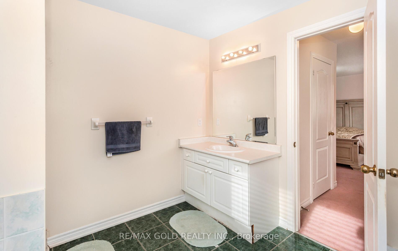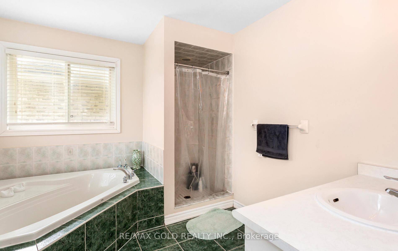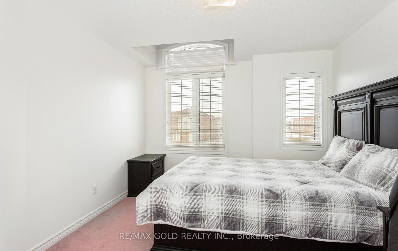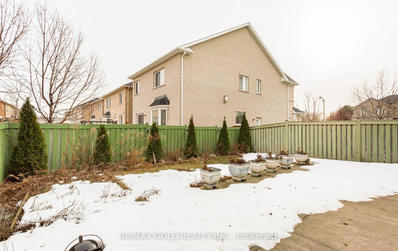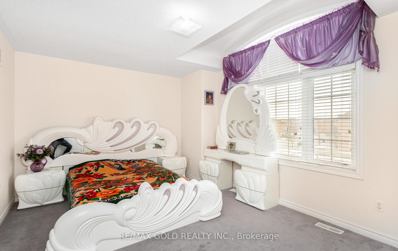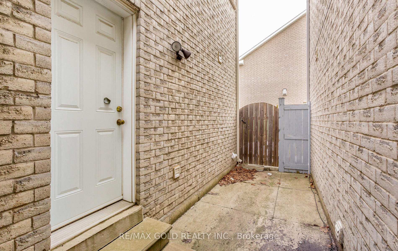$1,149,900
Available - For Sale
Listing ID: W12014671
527 Fernforest Dr , Brampton, L6R 0S2, Ontario
| Detached Home In The Most Desirable Neighborhood Of Brampton! This property features a living and dining area with a 9-foot ceiling, Double door entry, and an open-concept practical layout. The family room offers a warm atmosphere with a corner gas fireplace. Upstairs, the primary bedroom offers a 4-piece ensuite and walk-in closet, and two additional good-sized bedrooms with closets. The house is accessed from the garage, and there is a separate entrance to the garage from the side door. This House is situated in a highly sought-after neighborhood and just steps from shopping, top-rated schools, a library, hospital, banks, public transit, parks, restaurants, grocery stores, and plazas, offering the ultimate convenience. |
| Price | $1,149,900 |
| Taxes: | $7000.00 |
| Address: | 527 Fernforest Dr , Brampton, L6R 0S2, Ontario |
| Lot Size: | 38.10 x 90.22 (Feet) |
| Directions/Cross Streets: | Father Tobin Road / Fernforest Drive |
| Rooms: | 7 |
| Bedrooms: | 3 |
| Bedrooms +: | |
| Kitchens: | 1 |
| Family Room: | Y |
| Basement: | Sep Entrance, Unfinished |
| Level/Floor | Room | Length(ft) | Width(ft) | Descriptions | |
| Room 1 | Main | Living | Hardwood Floor, Open Concept, Window | ||
| Room 2 | Main | Family | Hardwood Floor, Fireplace, Combined W/Kitchen | ||
| Room 3 | Main | Kitchen | Ceramic Floor, Stainless Steel Appl, W/O To Yard | ||
| Room 4 | Main | Breakfast | Ceramic Floor, Combined W/Kitchen, Open Concept | ||
| Room 5 | 2nd | Prim Bdrm | Broadloom, 4 Pc Ensuite, W/I Closet | ||
| Room 6 | 2nd | 2nd Br | Broadloom, Closet, Window | ||
| Room 7 | 2nd | 3rd Br | Broadloom, Closet, Window |
| Washroom Type | No. of Pieces | Level |
| Washroom Type 1 | 2 | Main |
| Washroom Type 2 | 3 | 2nd |
| Washroom Type 3 | 4 | 2nd |
| Property Type: | Detached |
| Style: | 2-Storey |
| Exterior: | Brick |
| Garage Type: | Attached |
| (Parking/)Drive: | Available |
| Drive Parking Spaces: | 4 |
| Pool: | None |
| Fireplace/Stove: | Y |
| Heat Source: | Gas |
| Heat Type: | Forced Air |
| Central Air Conditioning: | Central Air |
| Central Vac: | N |
| Sewers: | Sewers |
| Water: | Municipal |
Schools
5 public & 4 Catholic schools serve this home. Of these, 9 have catchments. There are 2 private schools nearby.
Parks & Rec
8 sports fields, 5 basketball courts and 7 other facilities are within a 20 min walk of this home.
Transit
Street transit stop less than a 1 min walk away. Rail transit stop less than 8 km away.
$
%
Years
$2,837.27
This calculator is for demonstration purposes only. Always consult a professional
financial advisor before making personal financial decisions.
| Although the information displayed is believed to be accurate, no warranties or representations are made of any kind. |
| RE/MAX GOLD REALTY INC. |
|
|

The Bhangoo Group
ReSale & PreSale
Bus:
905-783-1000
| Book Showing | Email a Friend |
Jump To:
At a Glance:
| Type: | Freehold - Detached |
| Area: | Peel |
| Municipality: | Brampton |
| Neighbourhood: | Sandringham-Wellington |
| Style: | 2-Storey |
| Lot Size: | 38.10 x 90.22(Feet) |
| Tax: | $7,000 |
| Beds: | 3 |
| Baths: | 3 |
| Fireplace: | Y |
| Pool: | None |
Locatin Map:
Payment Calculator:
