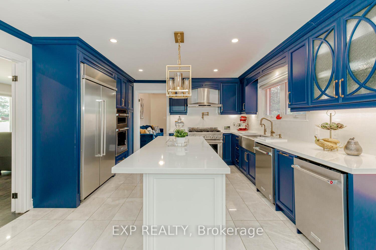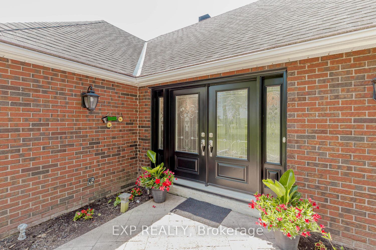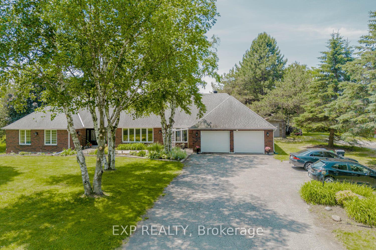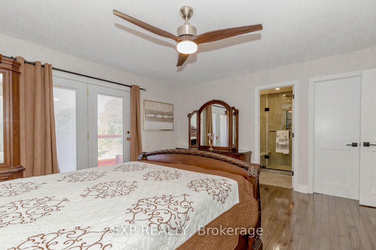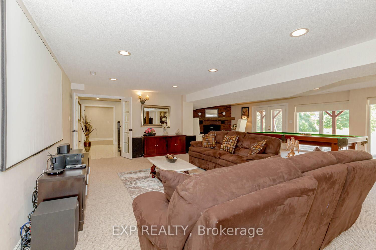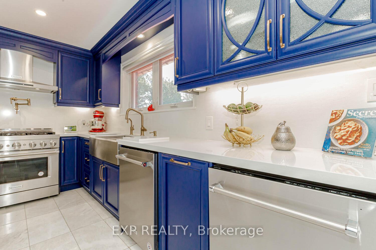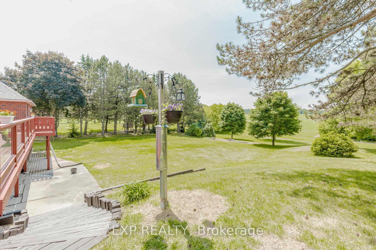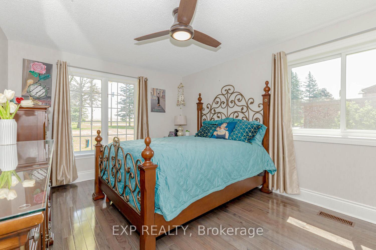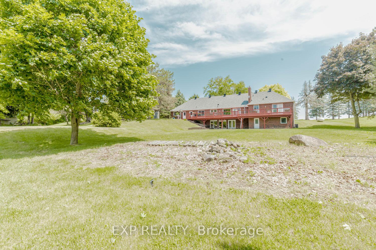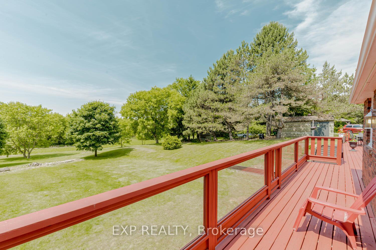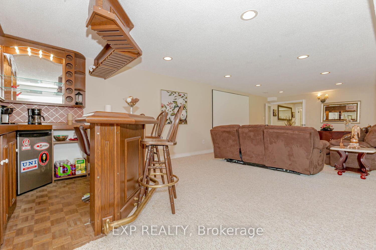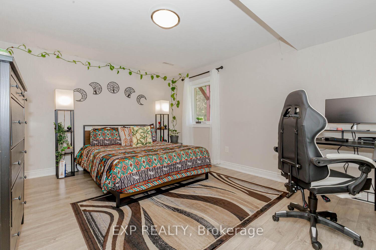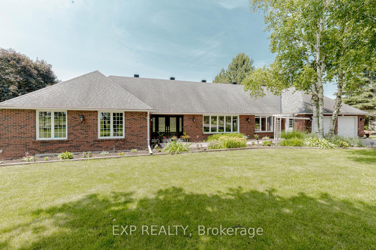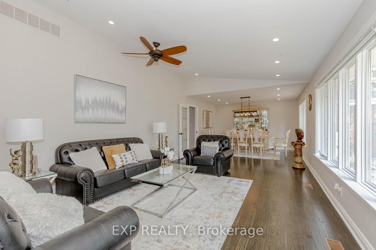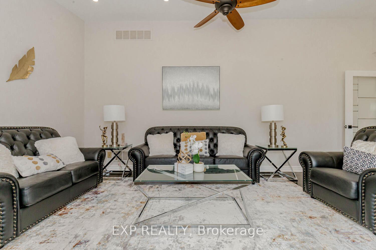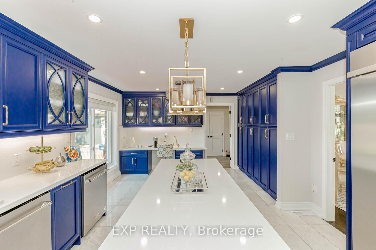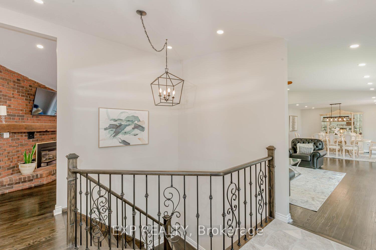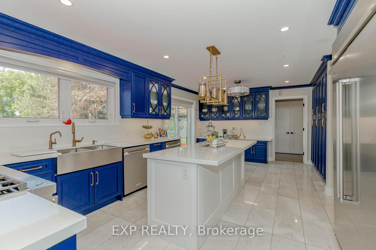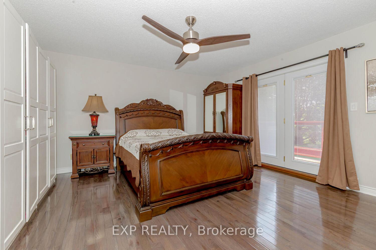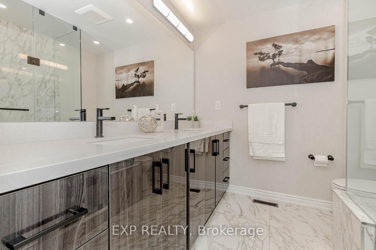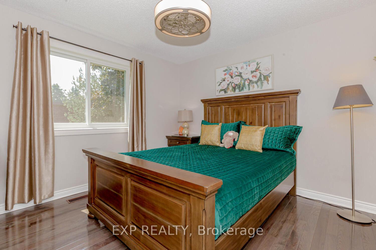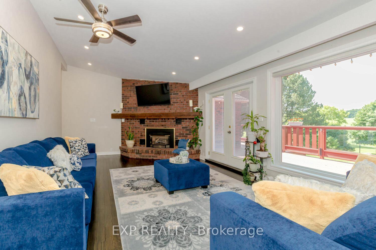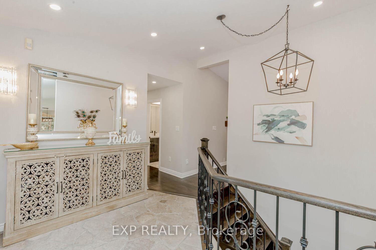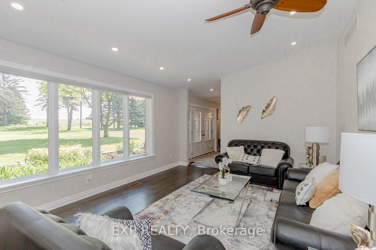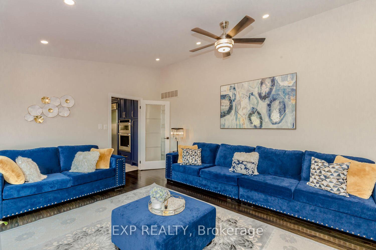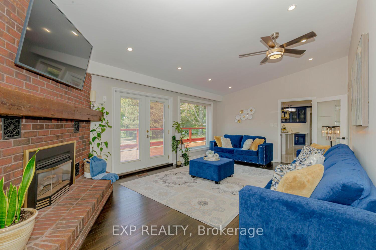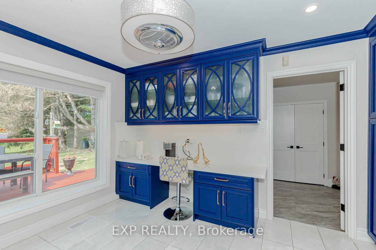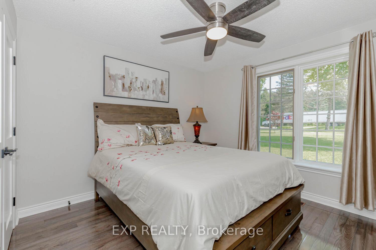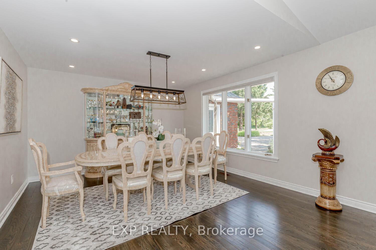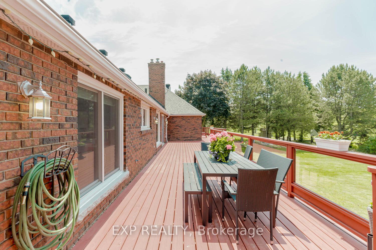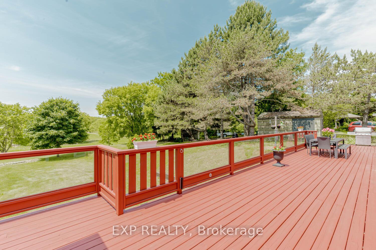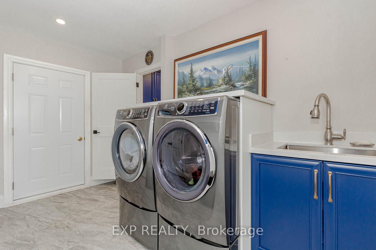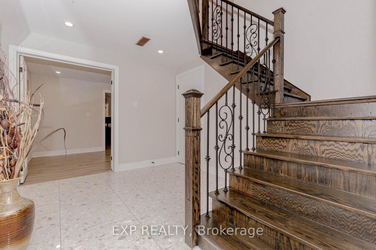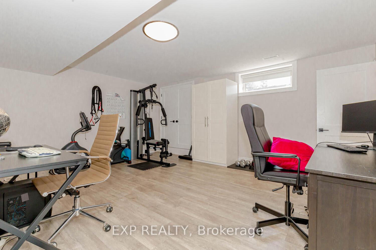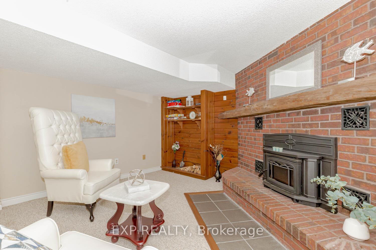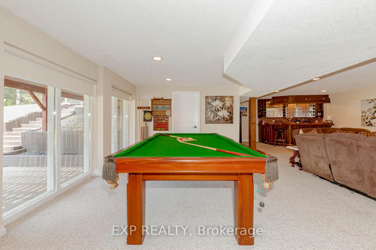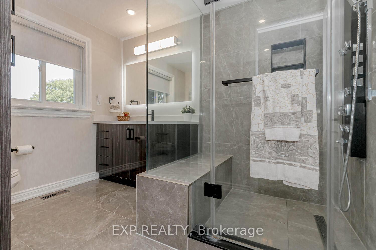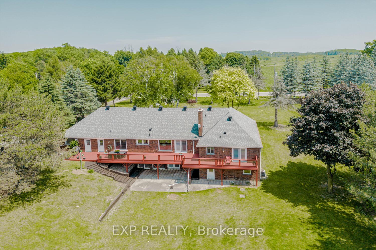
$1,839,000
Available - For Sale
Listing ID: W11994828
16786 Mount Wolfe Road , Caledon, L7E 3P1, Peel
| 4 Br. Bungalow With Over 5,500 Sq. Ft of Living Space!!! Fully Loaded House!!! **PRICED TO SELL!!!** Welcome To This Beautiful Private Estate In The Palgrave Community!!! The Property Features A Spacious 3 Car Garage Bungalow!!! Fully Upgraded - Spent Over 250k!!! Sophisticated Country Living! Appx. 1 Acre Lot Backing on to West Facing Fields with Spectacular Sunsets!! Huge Open Concept Living/Dining/Family Rooms!!!New Gourmet Custom Eat-In Kitchen with Large Island, W/O to Deck!! Generously Sized 4 Bedrooms, Main Floor Laundry!!! 2Fireplaces!! Reverse Osmosis Water Filtration System, Fiber Optics Internet Connection, Marble Flooring in Kitchen & Basement Landing Area, Marble Countertops & Black Splash, Oversized Oven with Range plus Built-in Appliances, Upgraded Windows in Main!!Massive Rec Room with Walkout!! 70' Deck, Gym, Wet Bar, the List Goes On!! Separate Entrance to Basement Makes for an Easy, Bright & Spacious 2BRs Ensuite!! Multi-Family Dwelling!! Separate Entrance and Multiple Walkouts!! Plenty of Parking & Storage!!!Surrounded by Multi-Million Dollar Community and Homes!!! Close to Parks, Trails, Rec/Schools, Shops!!! **EXTRAS** Don't Miss The Opportunity To Make This Stunning Home Yours! Schedule Your Private Showing Today & Experience The Epitome Of Luxury Living!! |
| Price | $1,839,000 |
| Taxes: | $9402.04 |
| Occupancy: | Owner |
| Address: | 16786 Mount Wolfe Road , Caledon, L7E 3P1, Peel |
| Lot Size: | 150.00 x 275.98 (Feet) |
| Acreage: | .50-1.99 |
| Directions/Cross Streets: | Mount Wolfe And Old Church |
| Rooms: | 9 |
| Rooms +: | 5 |
| Bedrooms: | 4 |
| Bedrooms +: | 2 |
| Kitchens: | 1 |
| Family Room: | T |
| Basement: | Finished wit, Apartment |
| Level/Floor | Room | Length(ft) | Width(ft) | Descriptions | |
| Room 1 | Main | Living Ro | 68.22 | 44.61 | Hardwood Floor, Picture Window, Combined w/Dining |
| Room 2 | Main | Family Ro | 74.78 | 44.61 | Hardwood Floor, Fireplace, W/O To Patio |
| Room 3 | Main | Dining Ro | 45.89 | 44.61 | Hardwood Floor, Picture Window, Combined w/Living |
| Room 4 | Main | Kitchen | 68.22 | 38.05 | Marble Floor, Walk-Out, Stainless Steel Appl |
| Room 5 | Main | Laundry | 26.63 | 38.05 | W/O To Deck, Tile Floor, Access To Garage |
| Room 6 | Main | Primary B | 50.54 | 50.54 | W/O To Deck, Ensuite Bath, Closet |
| Room 7 | Main | Bedroom 2 | 38.05 | 39.33 | Window, Closet, Hardwood Floor |
| Room 8 | Main | Bedroom 3 | 38.7 | 38.05 | Window, Closet, Hardwood Floor |
| Room 9 | Main | Bedroom 4 | 38.05 | 49.17 | Window, Closet, Hardwood Floor |
| Room 10 | Lower | Family Ro | 141.66 | 80.03 | Broadloom, W/O To Patio |
| Room 11 | Lower | Bedroom | 50.54 | 41 | Hardwood Floor, Window, Closet |
| Room 12 | Lower | Bedroom | 41 | 37.72 | Hardwood Floor, Closet, Window |
| Washroom Type | No. of Pieces | Level |
| Washroom Type 1 | 4 | Main |
| Washroom Type 2 | 4 | Lower |
| Washroom Type 3 | 2 | Lower |
| Washroom Type 4 | 4 | Main |
| Washroom Type 5 | 0 | |
| Washroom Type 6 | 0 | |
| Washroom Type 7 | 4 | Lower |
| Washroom Type 8 | 2 | Lower |
| Washroom Type 9 | 4 | Main |
| Washroom Type 10 | 0 | |
| Washroom Type 11 | 0 | |
| Washroom Type 12 | 4 | Lower |
| Washroom Type 13 | 2 | Lower |
| Washroom Type 14 | 4 | Main |
| Washroom Type 15 | 0 | |
| Washroom Type 16 | 0 | |
| Washroom Type 17 | 4 | Lower |
| Washroom Type 18 | 2 | Lower |
| Total Area: | 0.00 |
| Property Type: | Detached |
| Style: | Bungalow |
| Exterior: | Brick |
| Garage Type: | Attached |
| (Parking/)Drive: | Available |
| Drive Parking Spaces: | 10 |
| Park #1 | |
| Parking Type: | Available |
| Park #2 | |
| Parking Type: | Available |
| Pool: | None |
| Other Structures: | Garden Shed |
| Approximatly Square Footage: | 2500-3000 |
| Property Features: | Clear View |
| CAC Included: | N |
| Water Included: | N |
| Cabel TV Included: | N |
| Common Elements Included: | N |
| Heat Included: | N |
| Parking Included: | N |
| Condo Tax Included: | N |
| Building Insurance Included: | N |
| Fireplace/Stove: | Y |
| Heat Source: | Propane |
| Heat Type: | Forced Air |
| Central Air Conditioning: | Central Air |
| Central Vac: | N |
| Laundry Level: | Syste |
| Ensuite Laundry: | F |
| Sewers: | Septic |
| Utilities-Cable: | Y |
| Utilities-Hydro: | Y |

$
%
Years
This calculator is for demonstration purposes only. Always consult a professional
financial advisor before making personal financial decisions.

| Although the information displayed is believed to be accurate, no warranties or representations are made of any kind. |
| EXP REALTY |
|
|

The Bhangoo Group
ReSale & PreSale
Bus:
905-783-1000
| Virtual Tour | Book Showing | Email a Friend |
Jump To:
At a Glance:
| Type: | Freehold - Detached |
| Area: | Peel |
| Municipality: | Caledon |
| Neighbourhood: | Palgrave |
| Style: | Bungalow |
| Lot Size: | 150.00 x 275.98(Feet) |
| Tax: | $9,402.04 |
| Beds: | 4+2 |
| Baths: | 5 |
| Fireplace: | Y |
| Pool: | None |
Locatin Map:
Payment Calculator:
