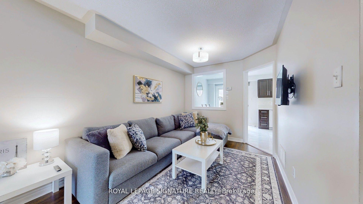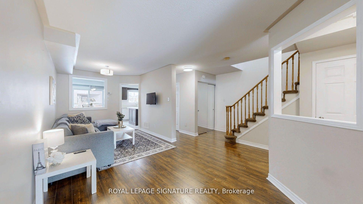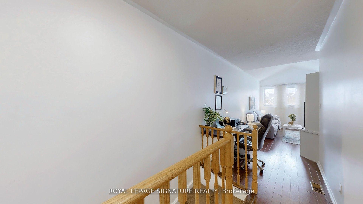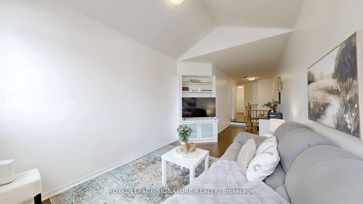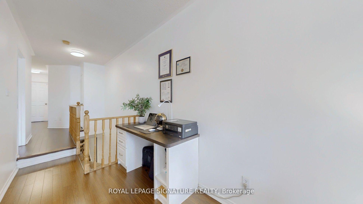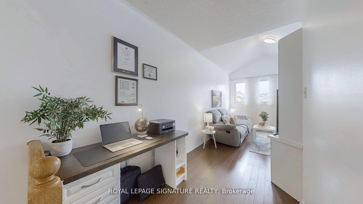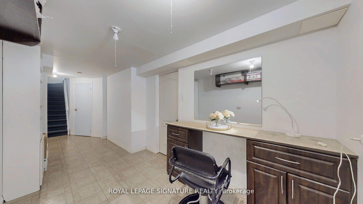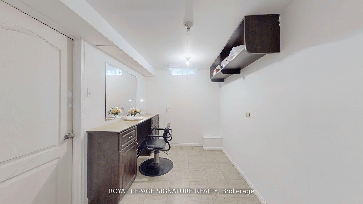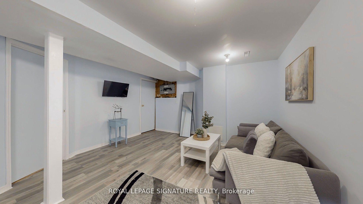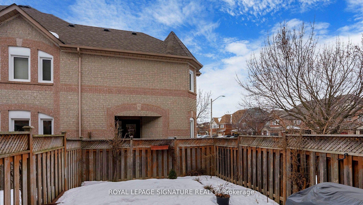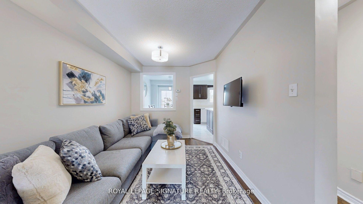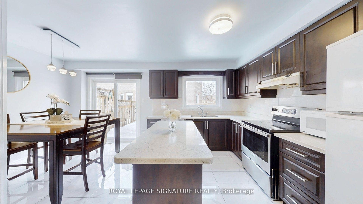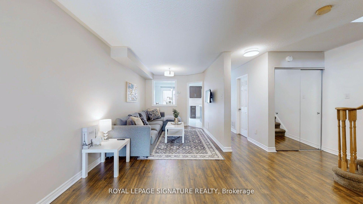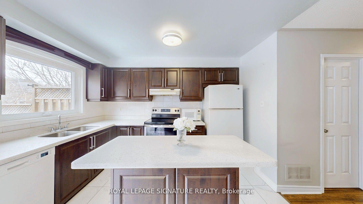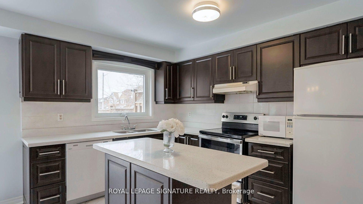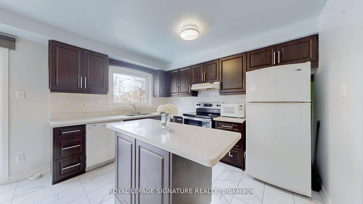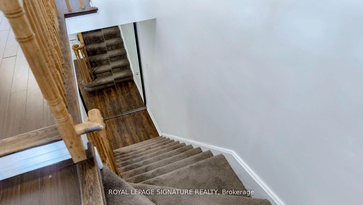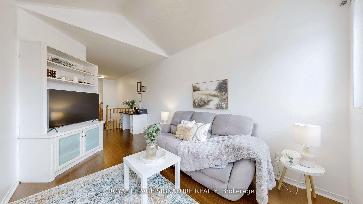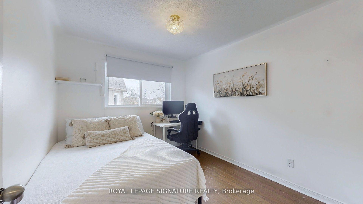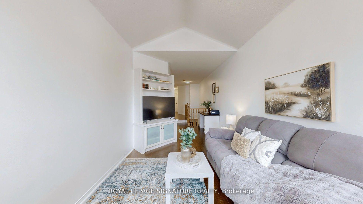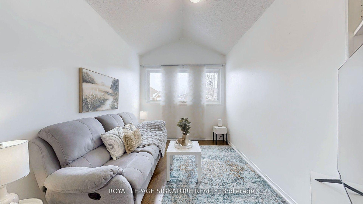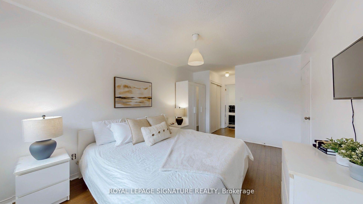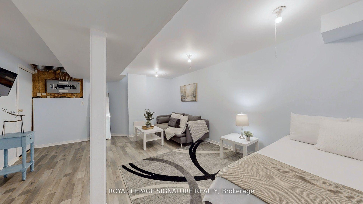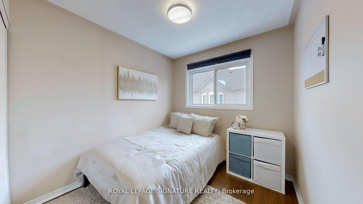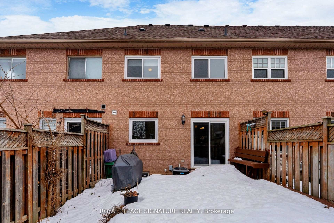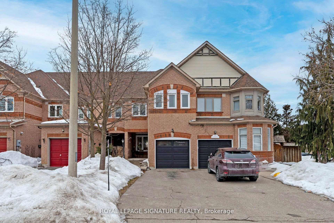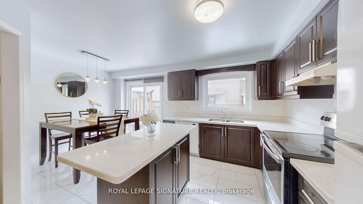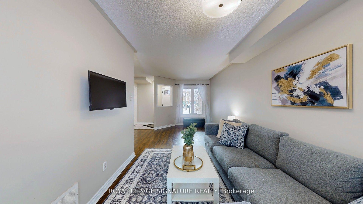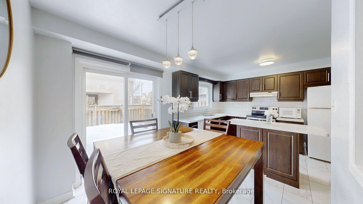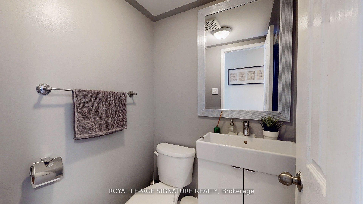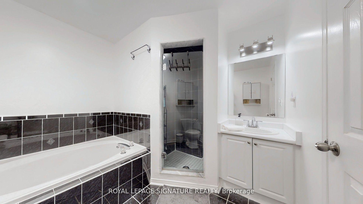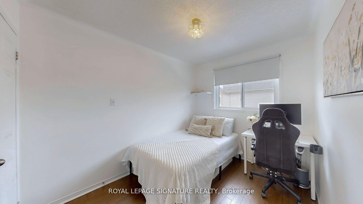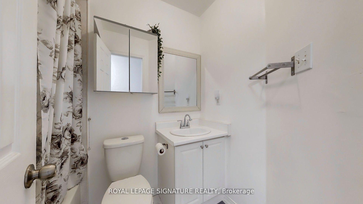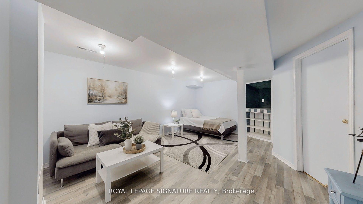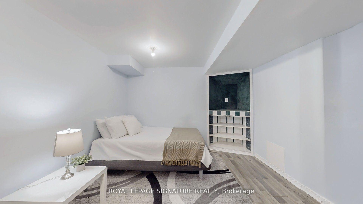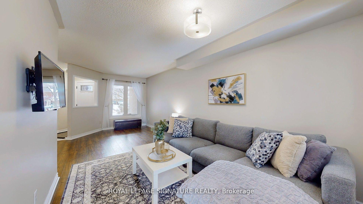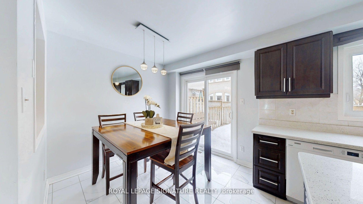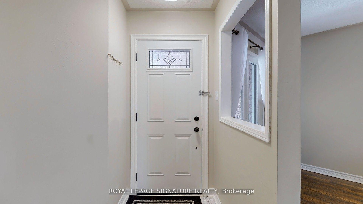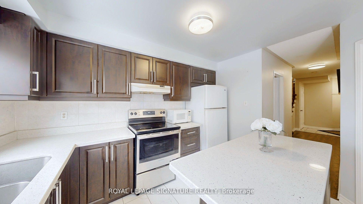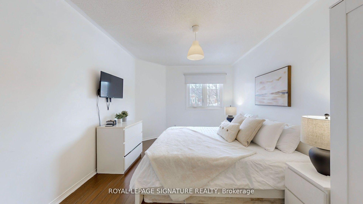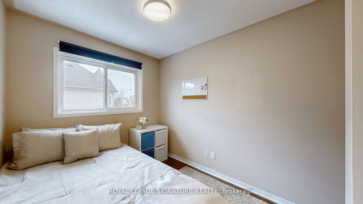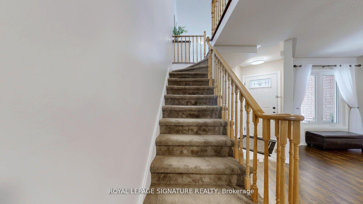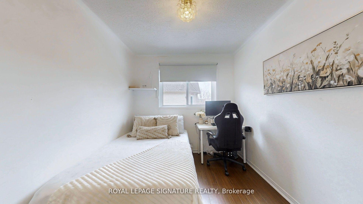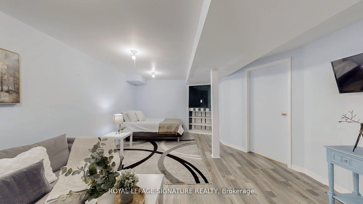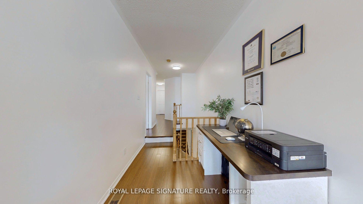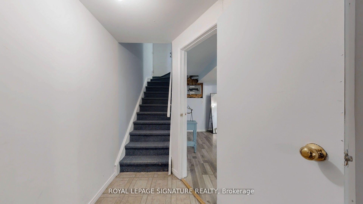$915,000
Available - For Sale
Listing ID: W12017426
6846 Apex Cour , Mississauga, L5N 7H6, Peel
| Welcome to 6846 Apex Court A Hidden Gem in Lisgar, Mississauga! Nestled on a quiet court, this beautifully updated 3+1 bedroom, 3 bathroom freehold townhome offers the perfect balance of comfort, style, and convenience. Step into the modern kitchen, featuring granite countertops, a stylish center island, and a sunlit breakfast area an inviting space for cooking and gathering. The spacious primary suite is a true retreat, complete with a 4-piece ensuite and his-and-her closets. A standout feature is the separate basement access from the garage, providing endless possibilities for extended family, a home office, or rental income. Move-In Ready with Valuable Upgrades! This home is turnkey, with fresh paint and key updates, including: Roof (6 years old) Doors & Windows (4 years old) Furnace (7 years old) A/C (5 years old) Garage Door (2 years old)Enjoy outdoor living on the custom-built backyard deck, ideal for relaxing or entertaining. The extended driveway accommodates three vehicles with no sidewalk a rare and convenient perk! Prime Location Everything You Need, Just Minutes Away! Located in the highly desirable Lisgar community, you're just moments from top-rated schools, parks, and scenic trails like Ops Marsh and Lisgar Meadow Brook Trail. For shopping and dining, Meadowvale Town Centre, Smart Centres Mississauga, and Lisgar Plaza are all nearby. Commuters will love the quick access to Lisgar GO Station and major highways 401, 407, and 403. Don't miss out on this incredible opportunity! Book your showing today! For the virtual Tour, drone footage, and agent walkthrough, copy and paste this link: https://www.winsold.com/tour/387909 |
| Price | $915,000 |
| Taxes: | $4629.11 |
| Occupancy: | Owner |
| Address: | 6846 Apex Cour , Mississauga, L5N 7H6, Peel |
| Lot Size: | 18.04 x 104.99 (Feet) |
| Directions/Cross Streets: | Derry Road West and Lisgar Drive. |
| Rooms: | 10 |
| Bedrooms: | 3 |
| Bedrooms +: | 1 |
| Kitchens: | 1 |
| Family Room: | T |
| Basement: | Separate Ent |
| Level/Floor | Room | Length(ft) | Width(ft) | Descriptions | |
| Room 1 | Upper | Family Ro | 23.48 | 9.41 | Laminate, Window |
| Room 2 | Upper | Primary B | 20.4 | 10 | Laminate, His and Hers Closets, Ensuite Bath |
| Room 3 | Upper | Bedroom | 13.58 | 8.17 | Laminate, Window, Closet |
| Room 4 | Upper | Bedroom | 9.84 | 8.43 | Laminate, Window, Closet |
| Room 5 | Main | Living Ro | 20.99 | 8.82 | Laminate |
| Room 6 | Main | Dining Ro | 8.82 | 7.74 | Tile Floor, Walk-Out |
| Room 7 | Main | Kitchen | 11.58 | 8.99 | Tile Floor |
| Room 8 | Lower | Study | 10.92 | 7.25 | |
| Room 9 | Lower | Bedroom | 17.15 | 13.48 | |
| Room 10 | Lower | Furnace R | 12.4 | 9.41 |
| Washroom Type | No. of Pieces | Level |
| Washroom Type 1 | 4 | Upper |
| Washroom Type 2 | 3 | Upper |
| Washroom Type 3 | 2 | Main |
| Washroom Type 4 | 4 | Upper |
| Washroom Type 5 | 3 | Upper |
| Washroom Type 6 | 2 | Main |
| Washroom Type 7 | 0 | |
| Washroom Type 8 | 0 |
| Total Area: | 0.00 |
| Approximatly Age: | 16-30 |
| Property Type: | Att/Row/Townhouse |
| Style: | 2-Storey |
| Exterior: | Brick |
| Garage Type: | Built-In |
| (Parking/)Drive: | Private |
| Drive Parking Spaces: | 3 |
| Park #1 | |
| Parking Type: | Private |
| Park #2 | |
| Parking Type: | Private |
| Pool: | None |
| Approximatly Age: | 16-30 |
| Property Features: | Fenced Yard, Park, Public Transit, School |
| CAC Included: | N |
| Water Included: | N |
| Cabel TV Included: | N |
| Common Elements Included: | N |
| Heat Included: | N |
| Parking Included: | N |
| Condo Tax Included: | N |
| Building Insurance Included: | N |
| Fireplace/Stove: | N |
| Heat Source: | Gas |
| Heat Type: | Forced Air |
| Central Air Conditioning: | Central Air |
| Central Vac: | N |
| Laundry Level: | Syste |
| Ensuite Laundry: | F |
| Sewers: | Sewer |
Schools
5 public & 6 Catholic schools serve this home. Of these, 9 have catchments. There are 2 private schools nearby.
Parks & Rec
8 sports fields, 6 basketball courts and 15 other facilities are within a 20 min walk of this home.
Transit
Street transit stop less than a 4 min walk away. Rail transit stop less than 3 km away.
$
%
Years
$2,257.68
This calculator is for demonstration purposes only. Always consult a professional
financial advisor before making personal financial decisions.
| Although the information displayed is believed to be accurate, no warranties or representations are made of any kind. |
| ROYAL LEPAGE SIGNATURE REALTY |
|
|

The Bhangoo Group
ReSale & PreSale
Bus:
905-783-1000
| Virtual Tour | Book Showing | Email a Friend |
Jump To:
At a Glance:
| Type: | Freehold - Att/Row/Townhouse |
| Area: | Peel |
| Municipality: | Mississauga |
| Neighbourhood: | Meadowvale Village |
| Style: | 2-Storey |
| Lot Size: | 18.04 x 104.99(Feet) |
| Approximate Age: | 16-30 |
| Tax: | $4,629.11 |
| Beds: | 3+1 |
| Baths: | 3 |
| Fireplace: | N |
| Pool: | None |
Locatin Map:
Payment Calculator:
