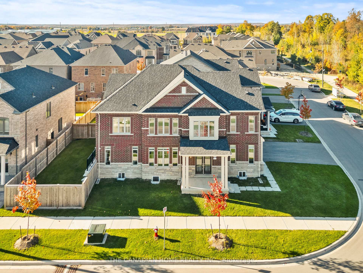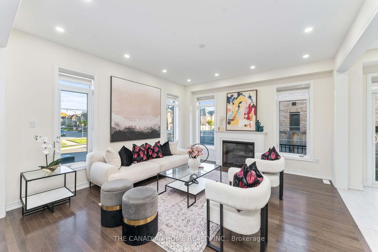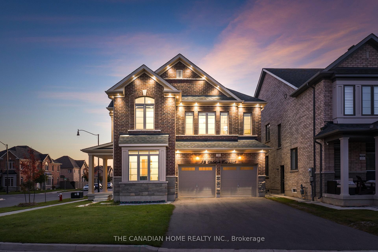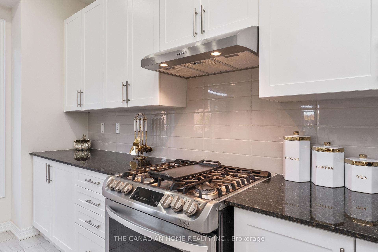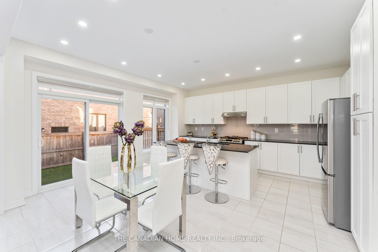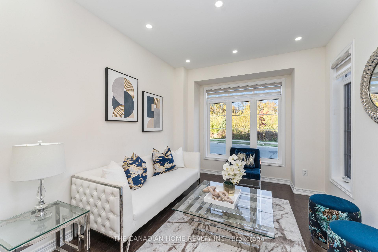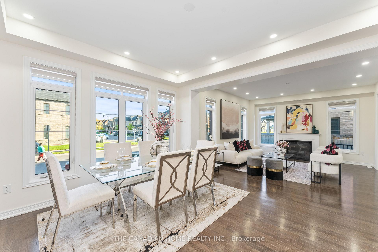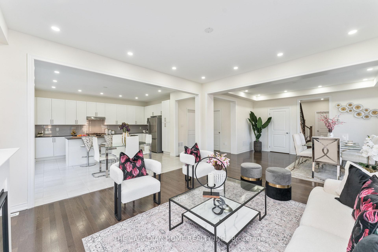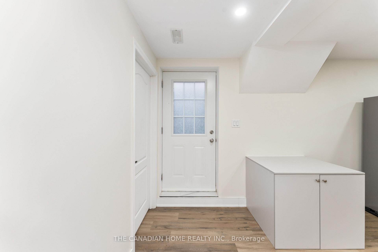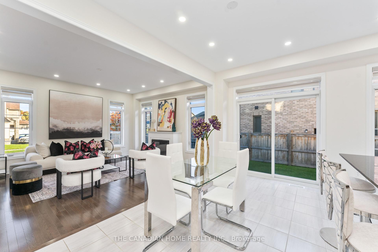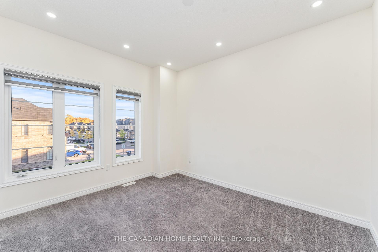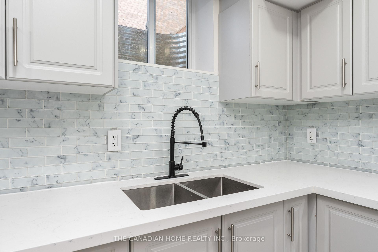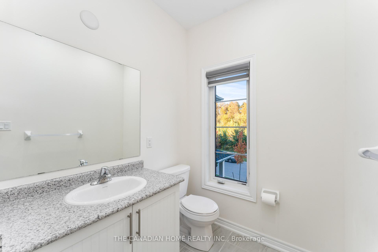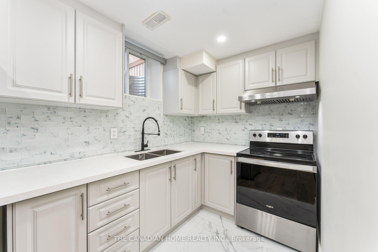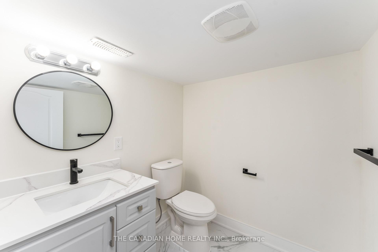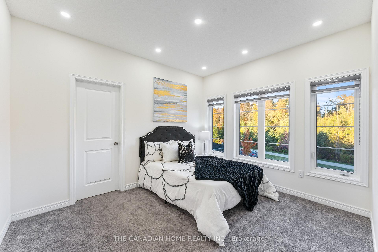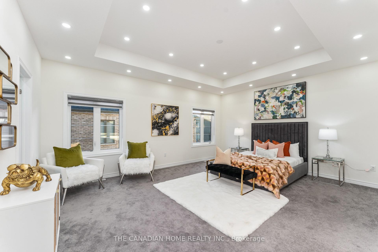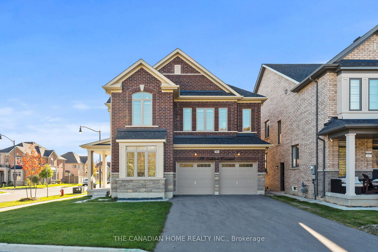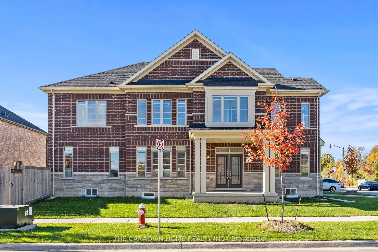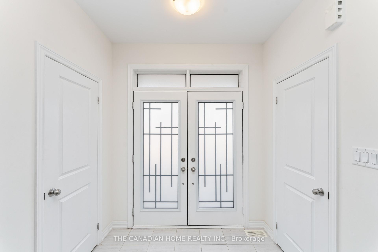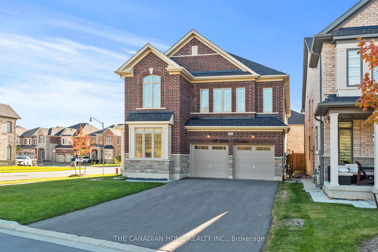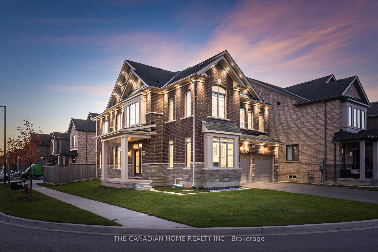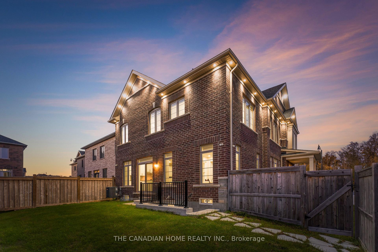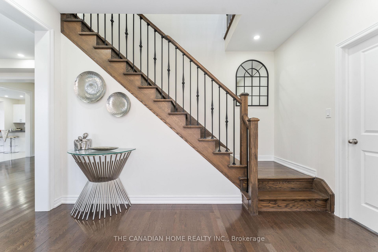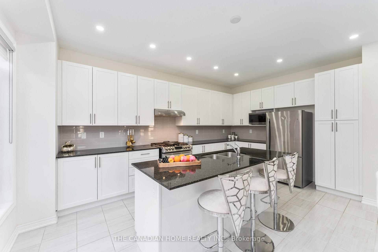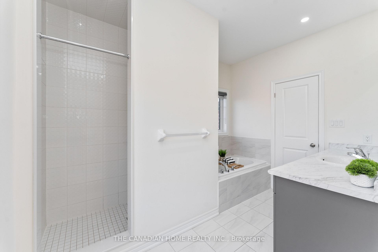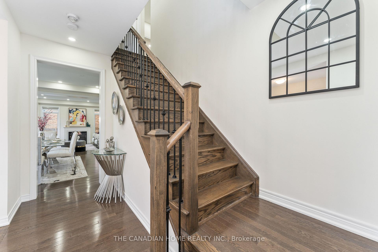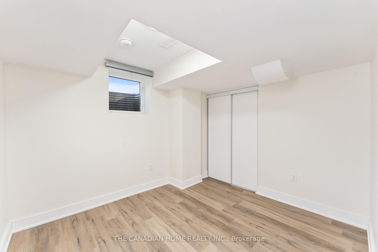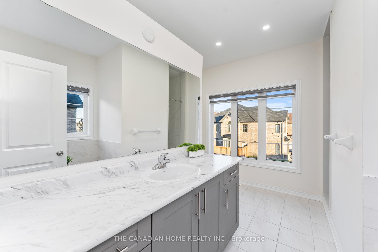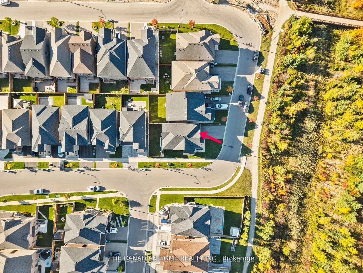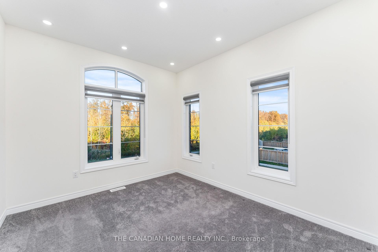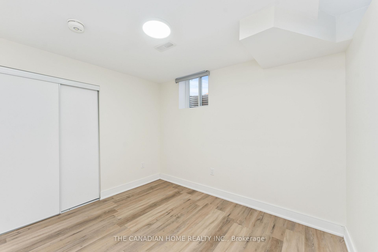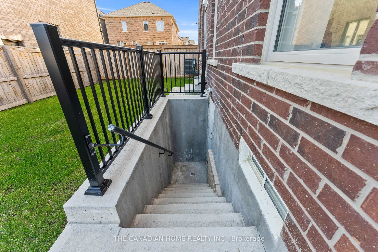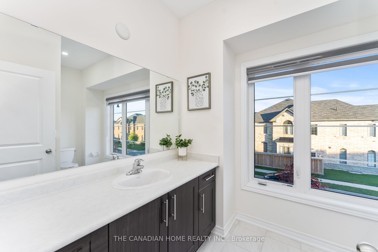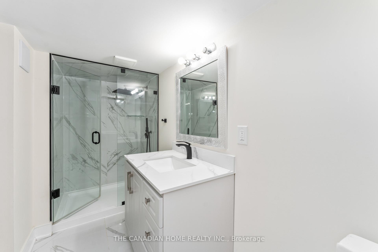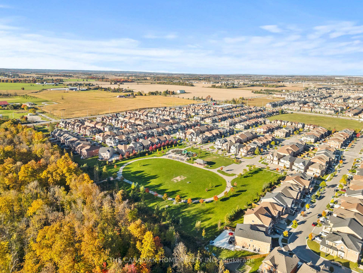
$1,749,000
Available - For Sale
Listing ID: W12015500
59 Cobriza Cres , Brampton, L7A 5A6, Peel
| Luxury Living in Brampton Now Available! This exceptional home, situated on a premium corner lot, offers breathtaking ravine views and direct access to the Upper Mount Pleasant Recreational Trail. Designed for those who appreciate both elegance and nature, this residence is flooded with natural light, creating a warm and inviting ambiance throughout.The main level boasts a grand foyer, sophisticated living and dining areas, and a gourmet kitchen ideal for entertaining and everyday living. Upstairs, discover five generously sized bedrooms, each providing comfort, privacy, and abundant sunlight. A standout feature is the brand new, fully finished, legal 3-bedroom basement apartment with a separate walk-up entrance. Thoughtfully designed with high-end finishes, its perfect for extended family or as a rental income opportunity.Located in a sought-after neighborhood close to top-rated schools, parks, shopping, and major highways, this home seamlessly blends luxury, tranquility, and convenience.Don't miss your chance to own this spectacular property. |
| Price | $1,749,000 |
| Taxes: | $7722.08 |
| Assessment Year: | 2024 |
| Occupancy: | Vacant |
| Address: | 59 Cobriza Cres , Brampton, L7A 5A6, Peel |
| Lot Size: | 47.70 x 94.88 (Feet) |
| Directions/Cross Streets: | Mayfield Rd/Veterans Dr |
| Rooms: | 11 |
| Rooms +: | 4 |
| Bedrooms: | 5 |
| Bedrooms +: | 3 |
| Kitchens: | 1 |
| Kitchens +: | 1 |
| Family Room: | T |
| Basement: | Apartment, Separate Ent |
| Level/Floor | Room | Length(ft) | Width(ft) | Descriptions | |
| Room 1 | Main | Living Ro | 13.12 | 9.97 | East View, Hardwood Floor, Large Window |
| Room 2 | Main | Dining Ro | 12.6 | 12.04 | Open Concept, Hardwood Floor, Combined w/Family |
| Room 3 | Main | Family Ro | 13.58 | 15.12 | Fireplace, Pot Lights, Hardwood Floor |
| Room 4 | Main | Kitchen | 8.72 | 15.97 | Granite Counters, Centre Island, Ceramic Floor |
| Room 5 | Main | Breakfast | 6 | 22.73 | W/O To Yard, Pot Lights, Ceramic Floor |
| Room 6 | Second | Primary B | 18.73 | 19.25 | 5 Pc Ensuite, Walk-In Closet(s), Coffered Ceiling(s) |
| Room 7 | Second | Bedroom 2 | 11.05 | 11.05 | Semi Ensuite, Overlooks Ravine, Pot Lights |
| Room 8 | Second | Bedroom 3 | 10.14 | 12.43 | Walk-In Closet(s), Overlooks Ravine, Pot Lights |
| Room 9 | Second | Bedroom 4 | 10.07 | 11.61 | Large Window, Pot Lights, 4 Pc Ensuite |
| Room 10 | Second | Bedroom 5 | 13.09 | 12.37 | Semi Ensuite, Pot Lights, Walk-In Closet(s) |
| Room 11 | Basement | Great Roo | 23.65 | 14.66 | 3 Pc Bath, Walk-Up, Pot Lights |
| Washroom Type | No. of Pieces | Level |
| Washroom Type 1 | 5 | 2nd |
| Washroom Type 2 | 4 | 2nd |
| Washroom Type 3 | 2 | Ground |
| Washroom Type 4 | 3 | Bsmt |
| Washroom Type 5 | 2 | Bsmt |
| Washroom Type 6 | 5 | Second |
| Washroom Type 7 | 4 | Second |
| Washroom Type 8 | 2 | Ground |
| Washroom Type 9 | 3 | Basement |
| Washroom Type 10 | 2 | Basement |
| Washroom Type 11 | 5 | Second |
| Washroom Type 12 | 4 | Second |
| Washroom Type 13 | 2 | Ground |
| Washroom Type 14 | 3 | Basement |
| Washroom Type 15 | 2 | Basement |
| Washroom Type 16 | 5 | Second |
| Washroom Type 17 | 4 | Second |
| Washroom Type 18 | 2 | Ground |
| Washroom Type 19 | 3 | Basement |
| Washroom Type 20 | 2 | Basement |
| Total Area: | 0.00 |
| Approximatly Age: | 0-5 |
| Property Type: | Detached |
| Style: | 2-Storey |
| Exterior: | Brick, Stone |
| Garage Type: | Built-In |
| Drive Parking Spaces: | 4 |
| Pool: | None |
| Approximatly Age: | 0-5 |
| Approximatly Square Footage: | 2500-3000 |
| CAC Included: | N |
| Water Included: | N |
| Cabel TV Included: | N |
| Common Elements Included: | N |
| Heat Included: | N |
| Parking Included: | N |
| Condo Tax Included: | N |
| Building Insurance Included: | N |
| Fireplace/Stove: | Y |
| Heat Source: | Gas |
| Heat Type: | Forced Air |
| Central Air Conditioning: | Central Air |
| Central Vac: | N |
| Laundry Level: | Syste |
| Ensuite Laundry: | F |
| Sewers: | Sewer |
Schools
4 public & 4 Catholic schools serve this home. Of these, 8 have catchments. There are 2 private schools nearby.
Parks & Rec
4 playgrounds, 1 skateboard park and 1 other facilities are within a 20 min walk of this home.
Transit
Street transit stop less than a 5 min walk away. Rail transit stop less than 4 km away.
$
%
Years
$4,315.5
This calculator is for demonstration purposes only. Always consult a professional
financial advisor before making personal financial decisions.
| Although the information displayed is believed to be accurate, no warranties or representations are made of any kind. |
| THE CANADIAN HOME REALTY INC. |
|
|

The Bhangoo Group
ReSale & PreSale
Bus:
905-783-1000
| Virtual Tour | Book Showing | Email a Friend |
Jump To:
At a Glance:
| Type: | Freehold - Detached |
| Area: | Peel |
| Municipality: | Brampton |
| Neighbourhood: | Northwest Brampton |
| Style: | 2-Storey |
| Lot Size: | 47.70 x 94.88(Feet) |
| Approximate Age: | 0-5 |
| Tax: | $7,722.08 |
| Beds: | 5+3 |
| Baths: | 6 |
| Fireplace: | Y |
| Pool: | None |
Locatin Map:
Payment Calculator:
