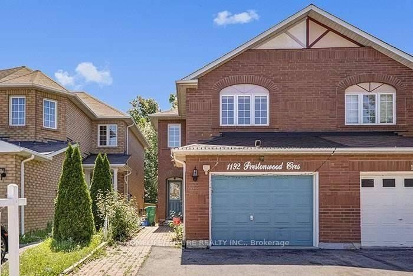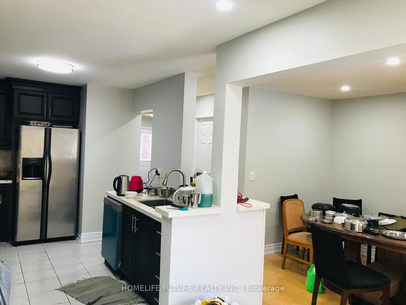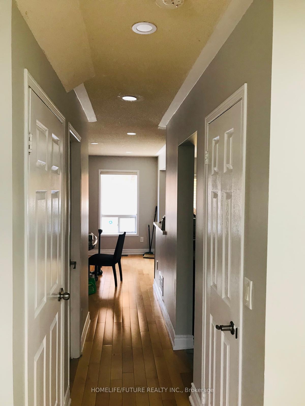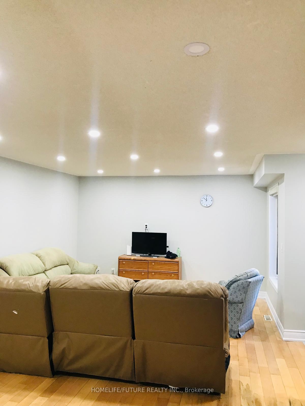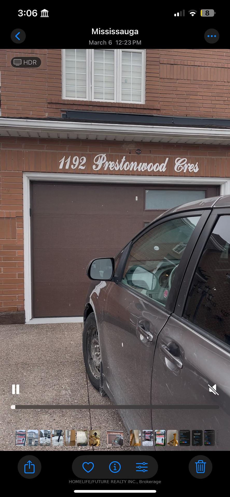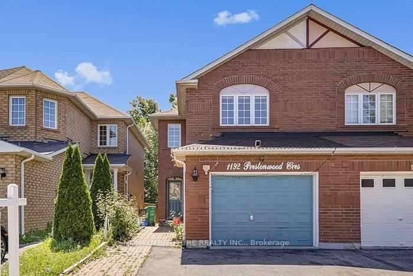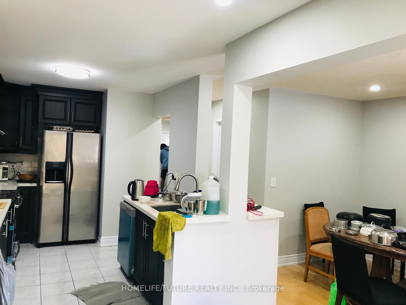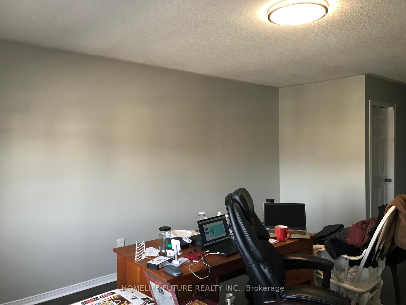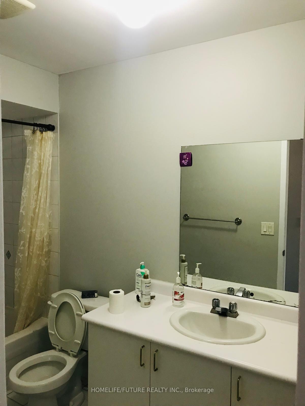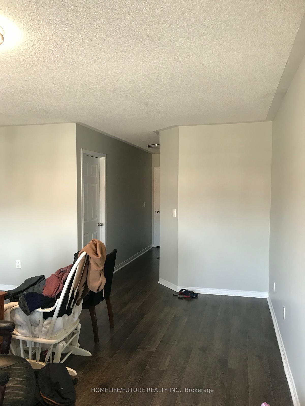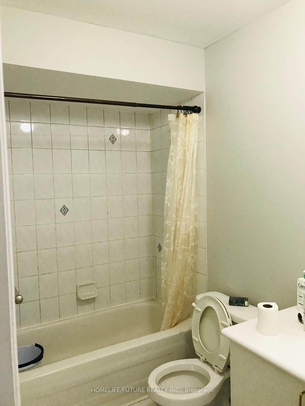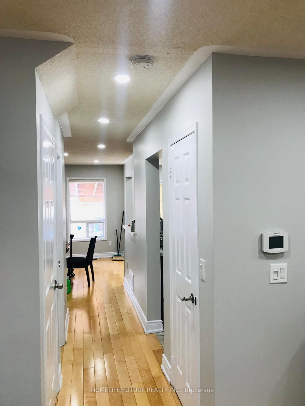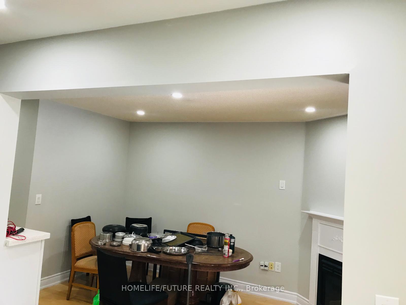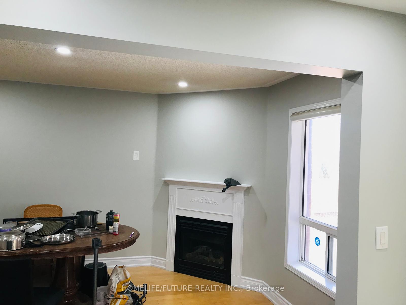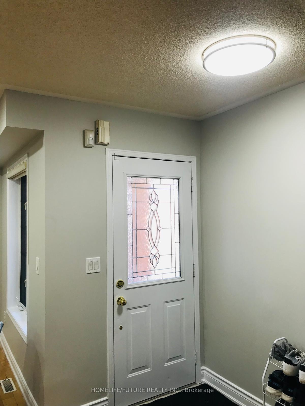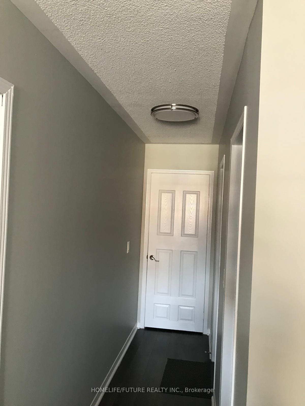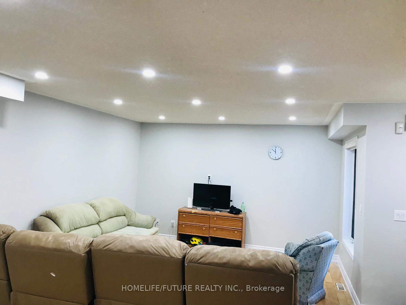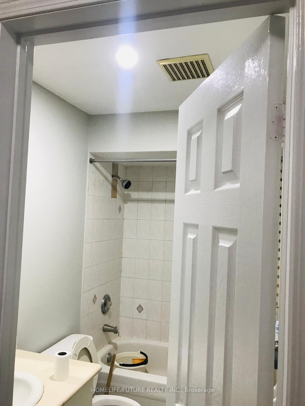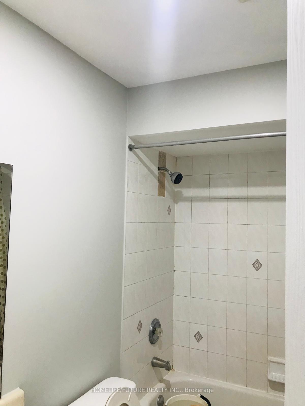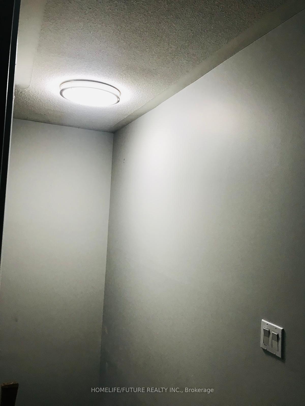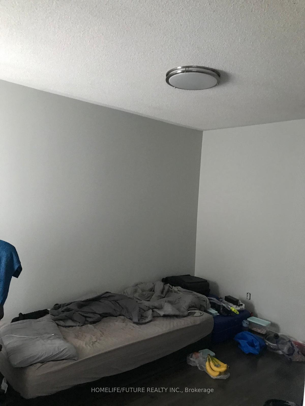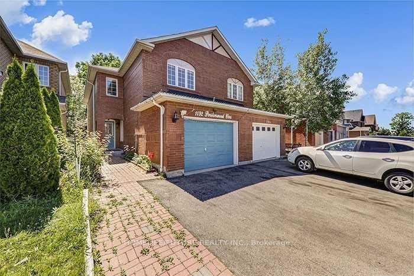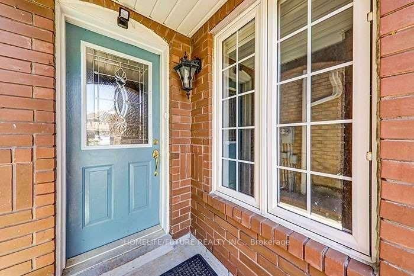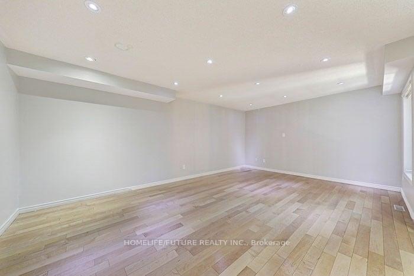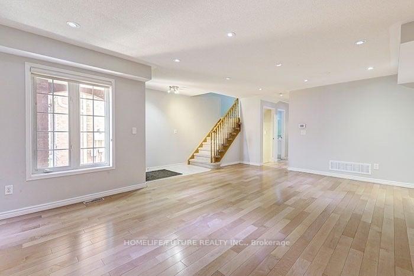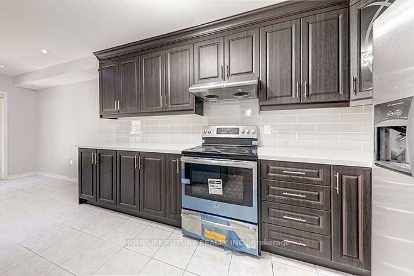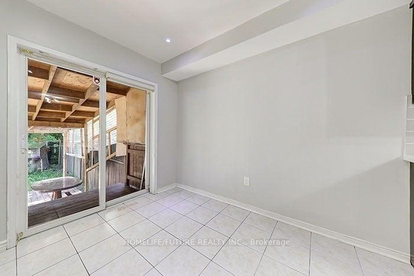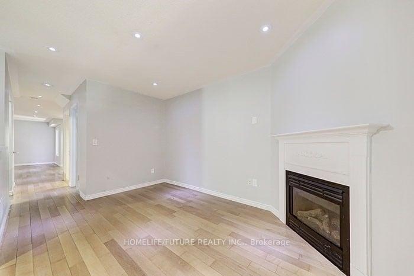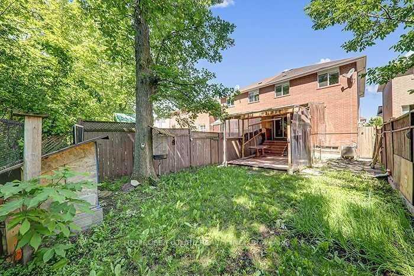$998,000
Available - For Sale
Listing ID: W12020766
1192 Prestonwood Cres , Mississauga, L5V 2V3, Ontario
| Greatest Location. Close To All Amenities, School, Parks, Hwy 401. Home Depot Minutes Away, 4 Bedroom Semi With 2 Bedroom In Basement With Separate Entrance. Walk-Out To Fenced Backyard. Great For Investors Both Unit Can Be Rented Up To 6k. New Paint, Baseboard, All Lights. |
| Price | $998,000 |
| Taxes: | $5964.00 |
| Address: | 1192 Prestonwood Cres , Mississauga, L5V 2V3, Ontario |
| Lot Size: | 22.44 x 130.38 (Feet) |
| Directions/Cross Streets: | Britania/Mavis |
| Rooms: | 8 |
| Rooms +: | 4 |
| Bedrooms: | 4 |
| Bedrooms +: | 2 |
| Kitchens: | 1 |
| Kitchens +: | 1 |
| Family Room: | Y |
| Basement: | Fin W/O |
| Level/Floor | Room | Length(ft) | Width(ft) | Descriptions | |
| Room 1 | Ground | Living | 20.01 | 13.48 | Broadloom, Open Concept |
| Room 2 | Ground | Kitchen | 13.48 | 8.27 | Ceramic Floor, Open Concept |
| Room 3 | Ground | Breakfast | 8.99 | 10 | W/O To Deck |
| Room 4 | Ground | Family | 13.48 | 14.01 | Open Concept |
| Room 5 | 2nd | Prim Bdrm | 17.84 | 8 | Closet, 4 Pc Ensuite |
| Room 6 | 2nd | 2nd Br | 13.48 | 8.23 | Closet |
| Room 7 | 2nd | 3rd Br | 13.25 | 7.58 | Closet |
| Room 8 | 2nd | 4th Br | 13.25 | 9.58 | Closet |
| Room 9 | Bsmt | Br | 13.91 | 8.99 | 3 Pc Bath |
| Room 10 | Bsmt | 2nd Br | 10.99 | 10 | Closet |
| Room 11 | Bsmt | Kitchen | |||
| Room 12 | Bsmt | Bathroom |
| Washroom Type | No. of Pieces | Level |
| Washroom Type 1 | 2 | Main |
| Washroom Type 2 | 3 | 2nd |
| Washroom Type 3 | 2 | Bsmt |
| Property Type: | Semi-Detached |
| Style: | 2-Storey |
| Exterior: | Brick |
| Garage Type: | Attached |
| (Parking/)Drive: | Available |
| Drive Parking Spaces: | 3 |
| Pool: | None |
| Fireplace/Stove: | Y |
| Heat Source: | Gas |
| Heat Type: | Forced Air |
| Central Air Conditioning: | Central Air |
| Central Vac: | N |
| Sewers: | Septic |
| Water: | Municipal |
Schools
5 public & 7 Catholic schools serve this home. Of these, 9 have catchments. There are 2 private schools nearby.
Parks & Rec
7 sports fields, 4 playgrounds and 4 other facilities are within a 20 min walk of this home.
Transit
Street transit stop less than a 4 min walk away. Rail transit stop less than 3 km away.
$
%
Years
$2,462.47
This calculator is for demonstration purposes only. Always consult a professional
financial advisor before making personal financial decisions.
| Although the information displayed is believed to be accurate, no warranties or representations are made of any kind. |
| HOMELIFE/FUTURE REALTY INC. |
|
|

The Bhangoo Group
ReSale & PreSale
Bus:
905-783-1000
| Book Showing | Email a Friend |
Jump To:
At a Glance:
| Type: | Freehold - Semi-Detached |
| Area: | Peel |
| Municipality: | Mississauga |
| Neighbourhood: | East Credit |
| Style: | 2-Storey |
| Lot Size: | 22.44 x 130.38(Feet) |
| Tax: | $5,964 |
| Beds: | 4+2 |
| Baths: | 4 |
| Fireplace: | Y |
| Pool: | None |
Locatin Map:
Payment Calculator:
