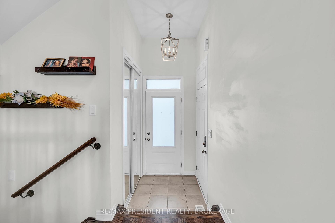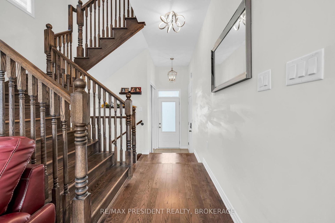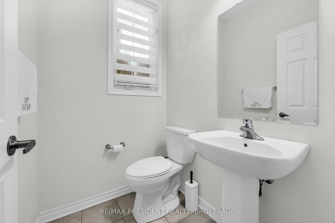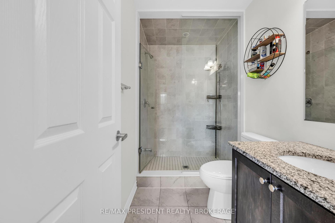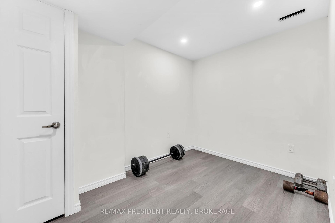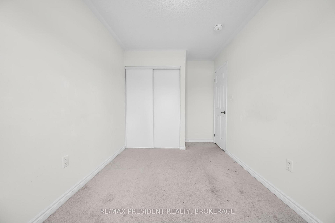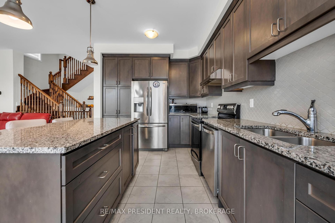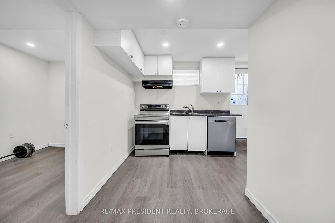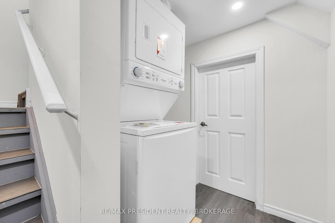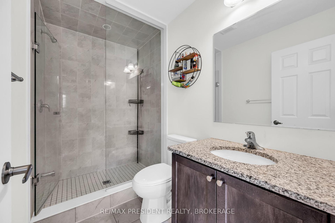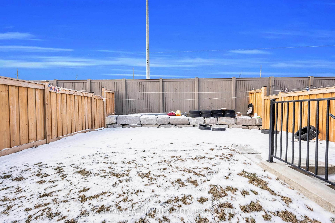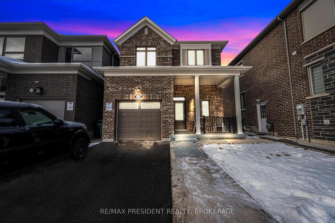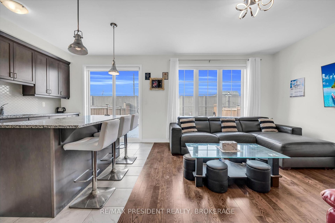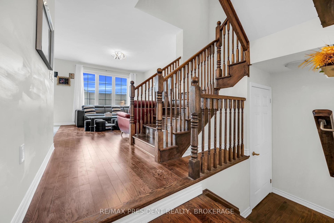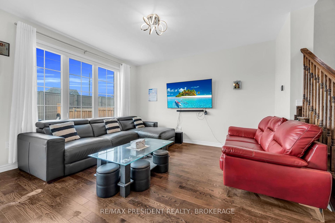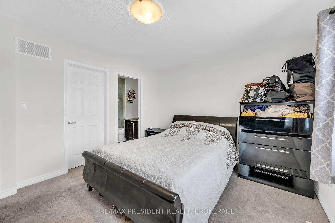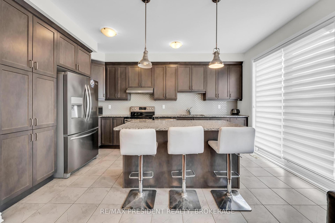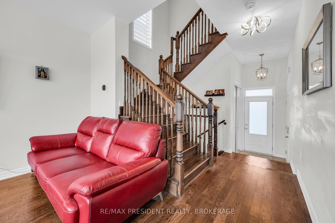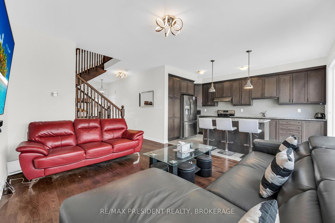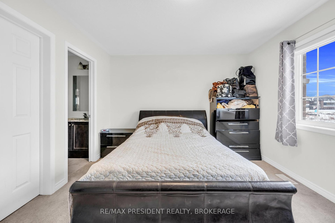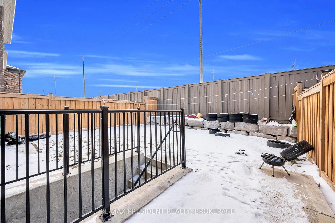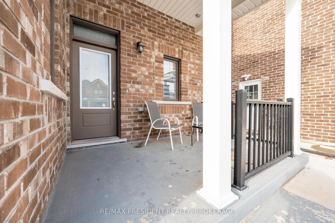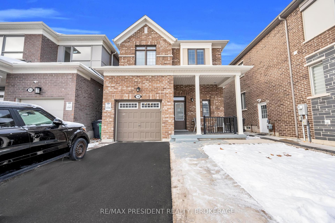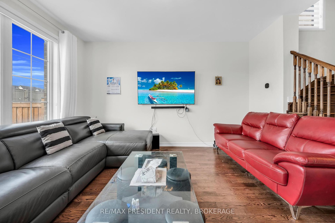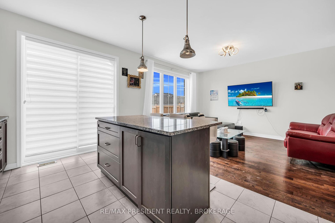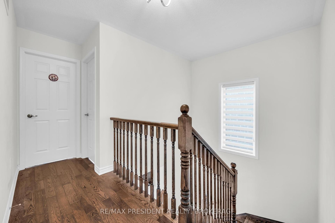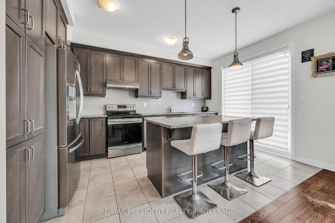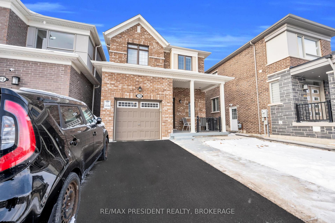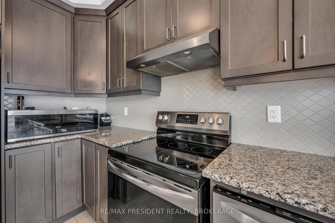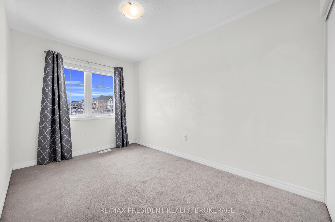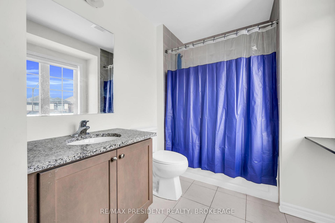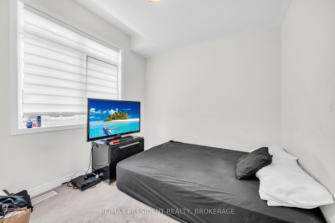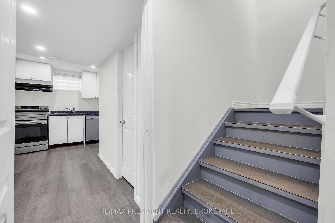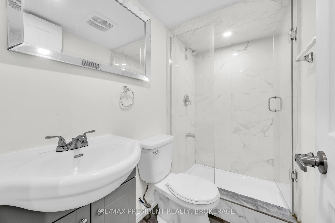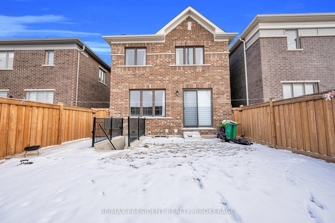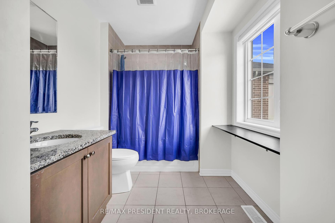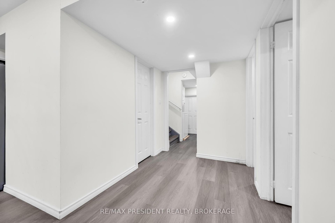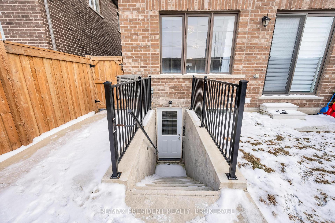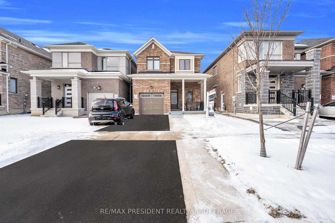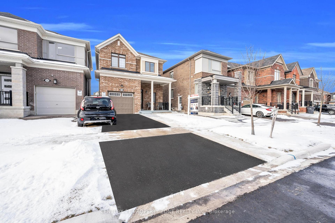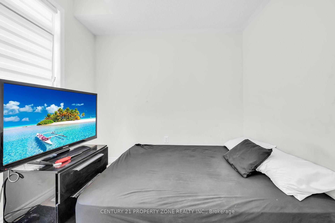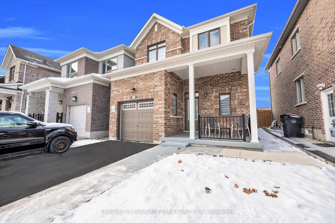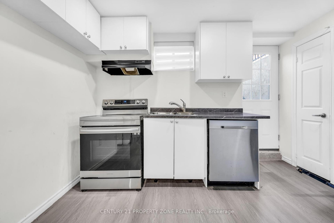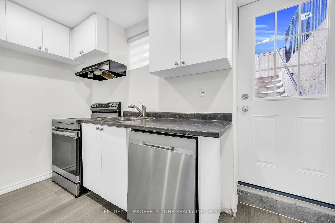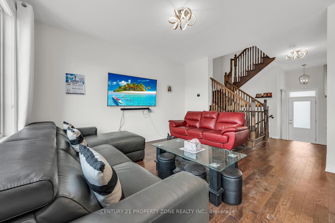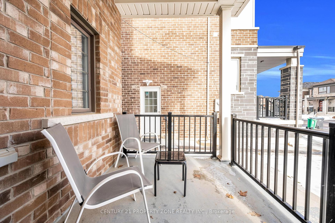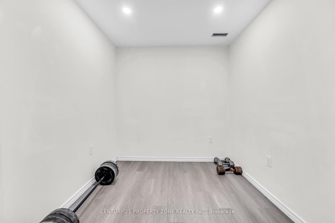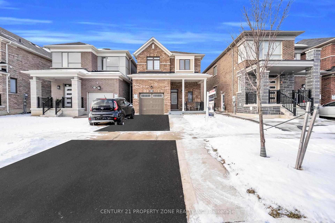
$1,099,000
Available - For Sale
Listing ID: W11913435
10 Callahan Cour , Brampton, L7A 5H3, Peel
| A stunning and immaculate detached home, built in 2021, nestled in a serene cul-de-sac. This exceptional property boasts 3+1 spacious bedrooms, 4 modern bathrooms, and a finished basement with a legal separate entrance (permit approved). The main floor features soaring 9-ft ceilings, a striking stained oak staircase, and elegant stained hardwood flooring in the great room and hallways. The bright, upgraded eat-in kitchen showcases granite countertops, a central island, stylish ceramic backsplash, and a breakfast area that opens to the backyard. The luxurious primary bedroom includes a 4-piece ensuite and a walk-in closet for ultimate comfort and convenience. |
| Price | $1,099,000 |
| Taxes: | $5435.00 |
| Occupancy: | Owner |
| Address: | 10 Callahan Cour , Brampton, L7A 5H3, Peel |
| Lot Size: | 30.20 x 93.01 (Feet) |
| Directions/Cross Streets: | Queen Mary Dr. & Mayfield Rd |
| Rooms: | 6 |
| Rooms +: | 2 |
| Bedrooms: | 3 |
| Bedrooms +: | 1 |
| Kitchens: | 1 |
| Kitchens +: | 1 |
| Family Room: | F |
| Basement: | Finished, Separate Ent |
| Level/Floor | Room | Length(ft) | Width(ft) | Descriptions | |
| Room 1 | Main | Kitchen | 15.48 | 9.87 | Granite Counter, Backsplash, Stainless Steel Appl |
| Room 2 | Main | Kitchen | 15.48 | 9.87 | Granite Counters, Backsplash, Stainless Steel Appl |
| Room 3 | Main | Breakfast | 15.48 | 9.87 | Eat-in Kitchen, Combined w/Kitchen, W/O To Yard |
| Room 4 | Main | Great Roo | 14.3 | 12.1 | Hardwood Floor, Open Concept, Picture Window |
| Room 5 | Second | Primary B | 13.61 | 11.58 | 4 Pc Ensuite, Walk-In Closet(s), Broadloom |
| Room 6 | Second | Bedroom 2 | 12.3 | 7.97 | Window, Closet, Broadloom |
| Room 7 | Second | Bedroom 3 | 10 | 8.99 | Broadloom, Closet, Window |
| Room 8 | Basement | Bedroom 4 | Vinyl Floor, Finished | ||
| Room 9 | Basement | Recreatio | 4 Pc Bath, Vinyl Floor, Walk-Up |
| Washroom Type | No. of Pieces | Level |
| Washroom Type 1 | 4 | 2nd |
| Washroom Type 2 | 2 | Main |
| Washroom Type 3 | 4 | Bsmt |
| Washroom Type 4 | 4 | Second |
| Washroom Type 5 | 2 | Main |
| Washroom Type 6 | 4 | Basement |
| Washroom Type 7 | 0 | |
| Washroom Type 8 | 0 |
| Total Area: | 0.00 |
| Approximatly Age: | 0-5 |
| Property Type: | Detached |
| Style: | 2-Storey |
| Exterior: | Brick |
| Garage Type: | Attached |
| (Parking/)Drive: | Private |
| Drive Parking Spaces: | 2 |
| Park #1 | |
| Parking Type: | Private |
| Park #2 | |
| Parking Type: | Private |
| Pool: | None |
| Approximatly Age: | 0-5 |
| Property Features: | Cul de Sac/D, Greenbelt/Conserva, Park, Public Transit, School |
| CAC Included: | N |
| Water Included: | N |
| Cabel TV Included: | N |
| Common Elements Included: | N |
| Heat Included: | N |
| Parking Included: | N |
| Condo Tax Included: | N |
| Building Insurance Included: | N |
| Fireplace/Stove: | N |
| Heat Source: | Gas |
| Heat Type: | Forced Air |
| Central Air Conditioning: | Central Air |
| Central Vac: | N |
| Laundry Level: | Syste |
| Ensuite Laundry: | F |
| Sewers: | Sewer |
$
%
Years
$2,711.68
This calculator is for demonstration purposes only. Always consult a professional
financial advisor before making personal financial decisions.
| Although the information displayed is believed to be accurate, no warranties or representations are made of any kind. |
| RE/MAX PRESIDENT REALTY, BROKERAGE |
|
|

The Bhangoo Group
ReSale & PreSale
Bus:
905-783-1000
| Book Showing | Email a Friend |
Jump To:
At a Glance:
| Type: | Freehold - Detached |
| Area: | Peel |
| Municipality: | Brampton |
| Neighbourhood: | Northwest Brampton |
| Style: | 2-Storey |
| Lot Size: | 30.20 x 93.01(Feet) |
| Approximate Age: | 0-5 |
| Tax: | $5,435 |
| Beds: | 3+1 |
| Baths: | 4 |
| Fireplace: | N |
| Pool: | None |
Locatin Map:
Payment Calculator:
