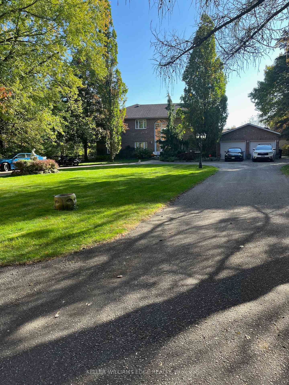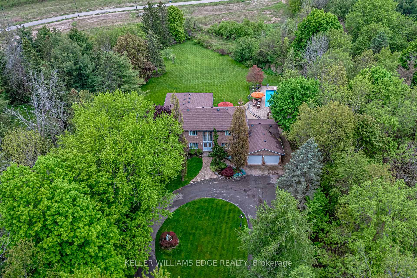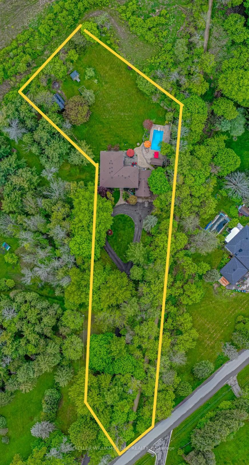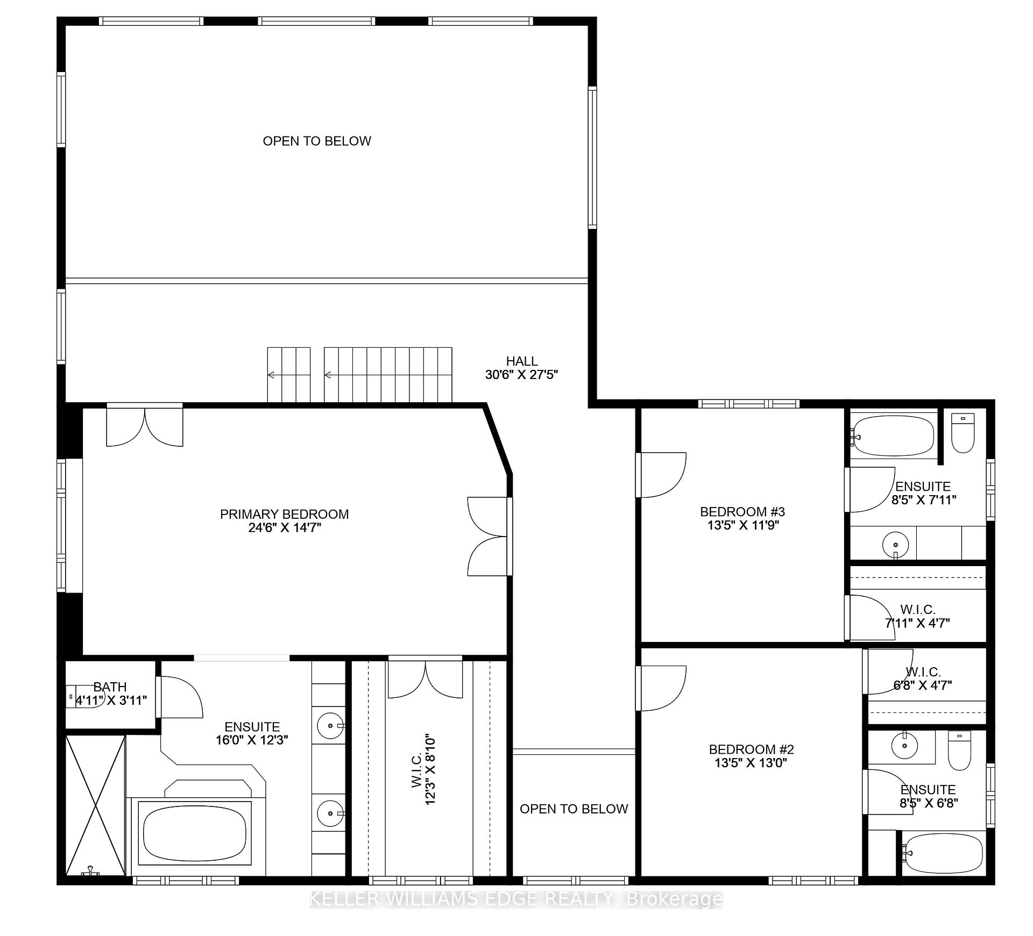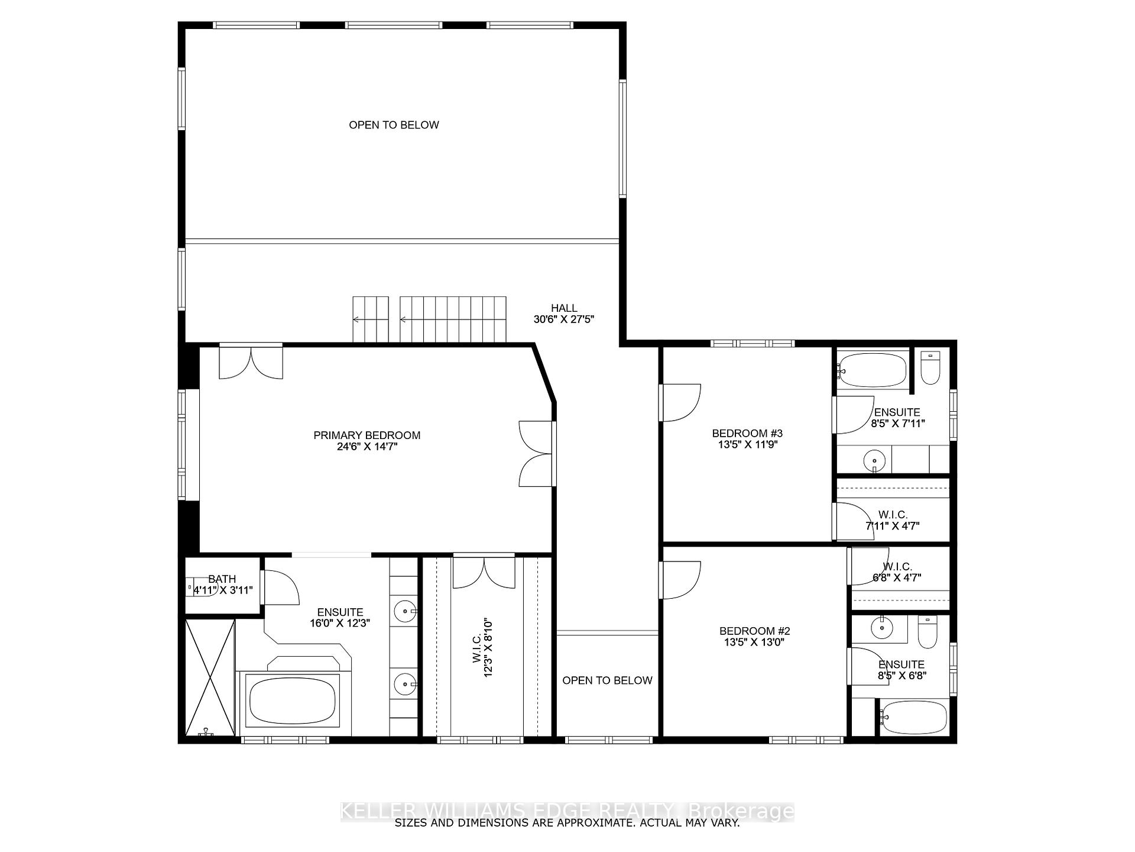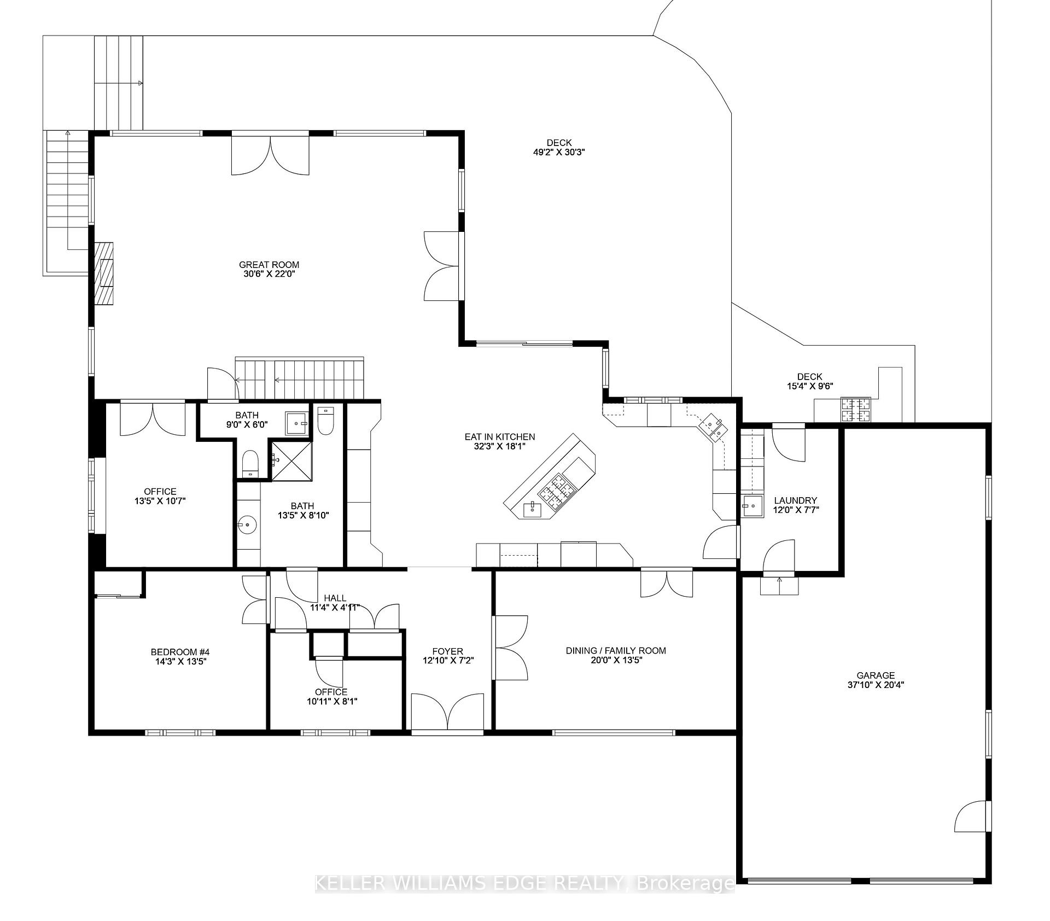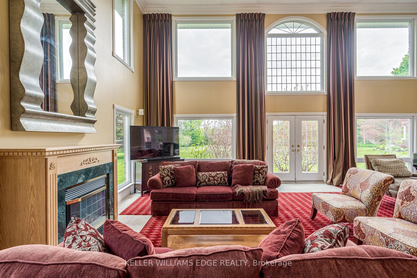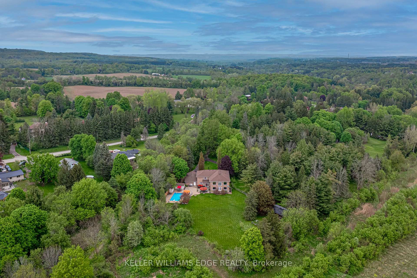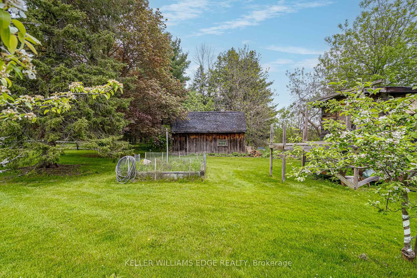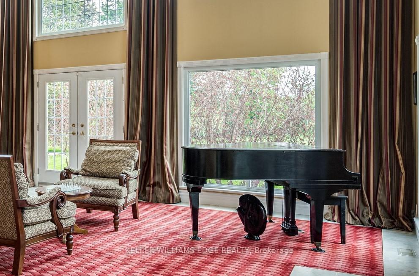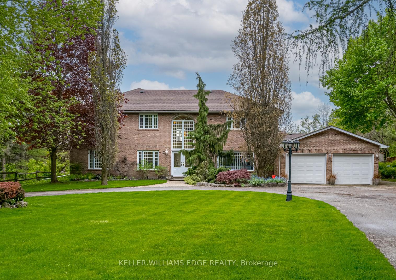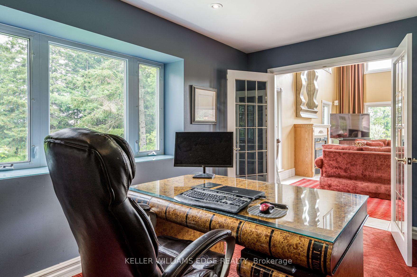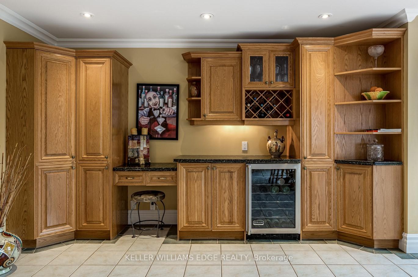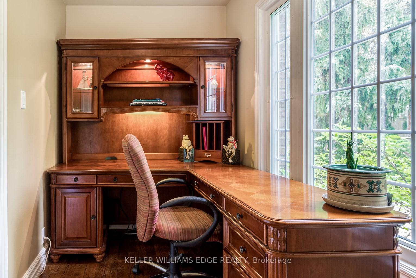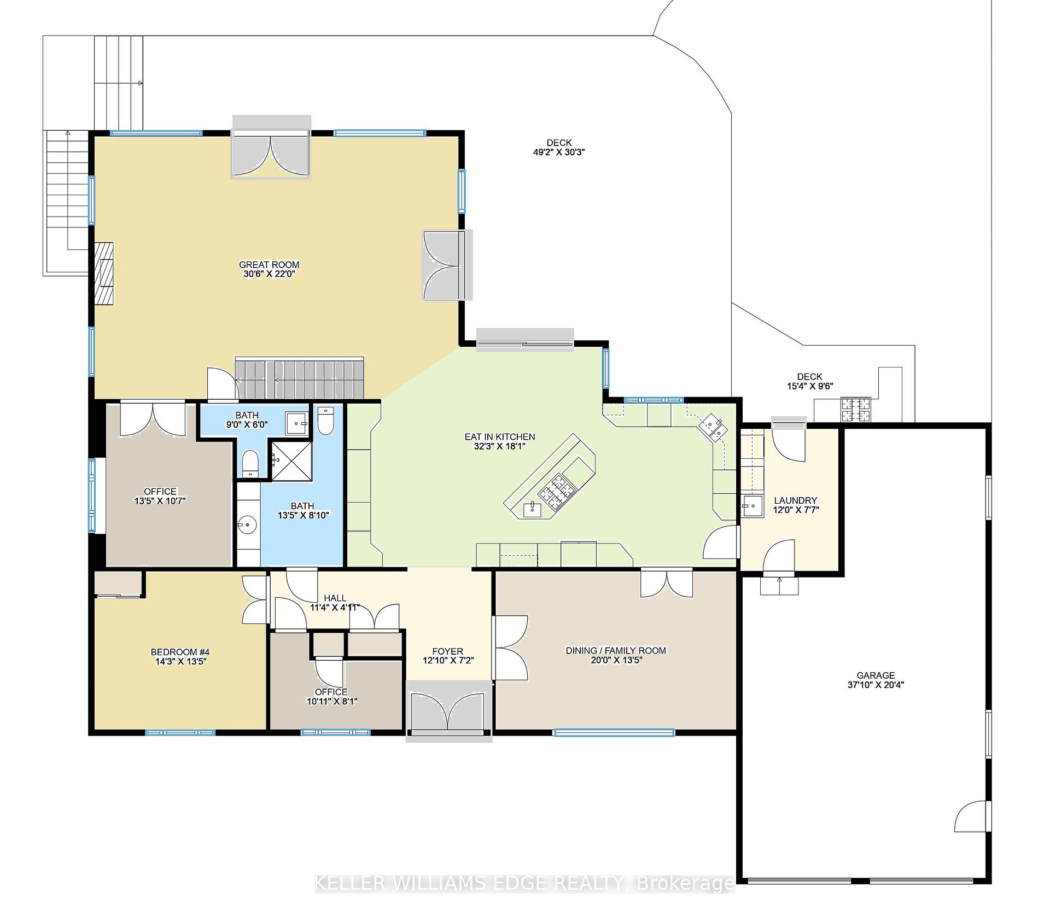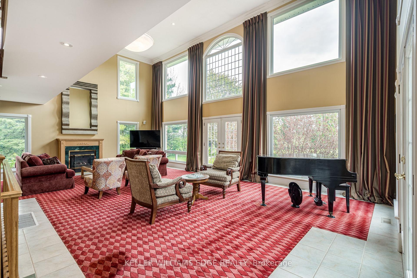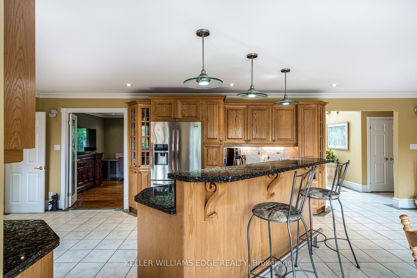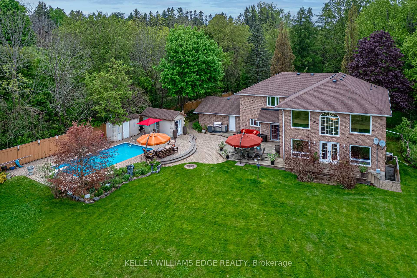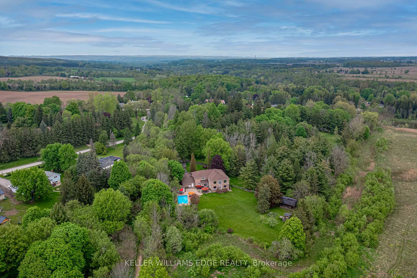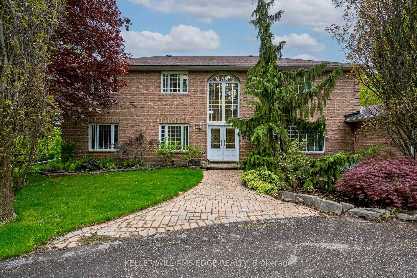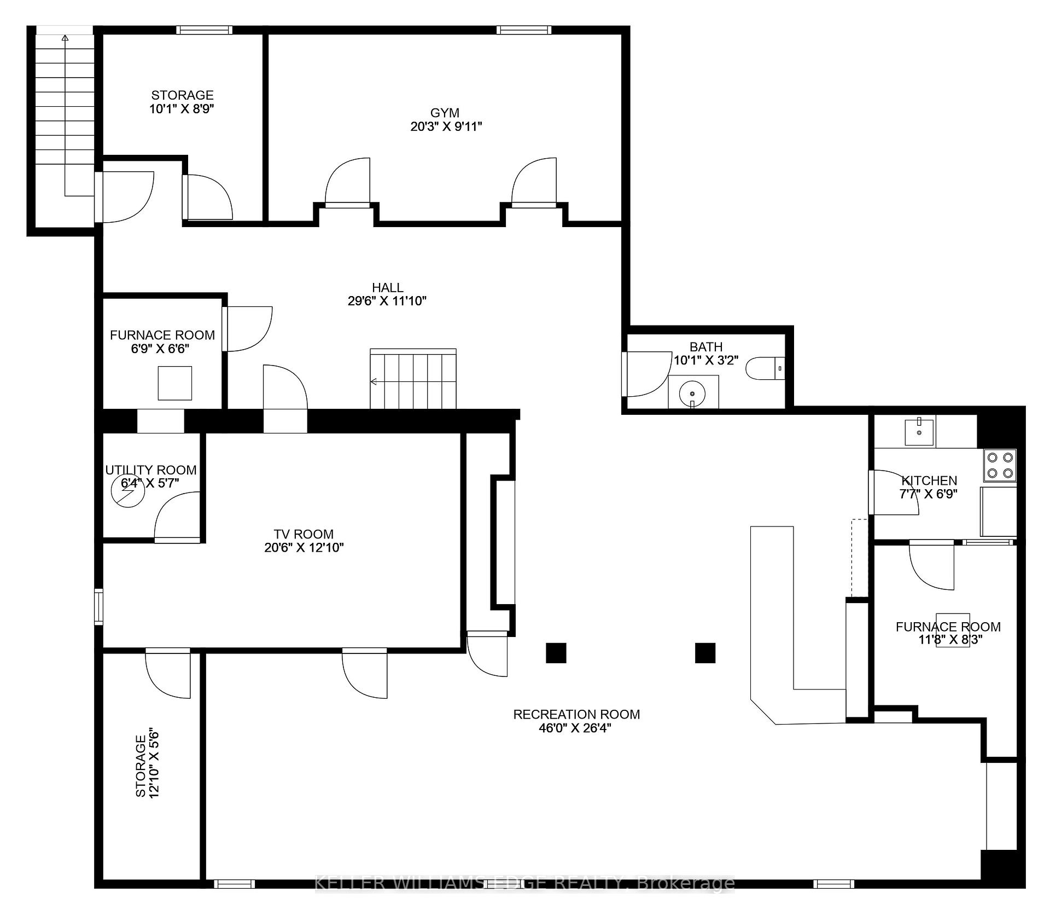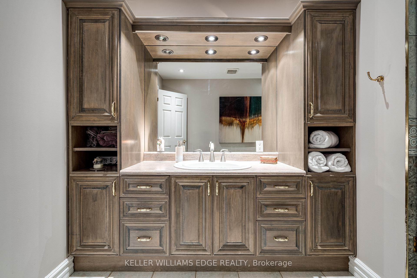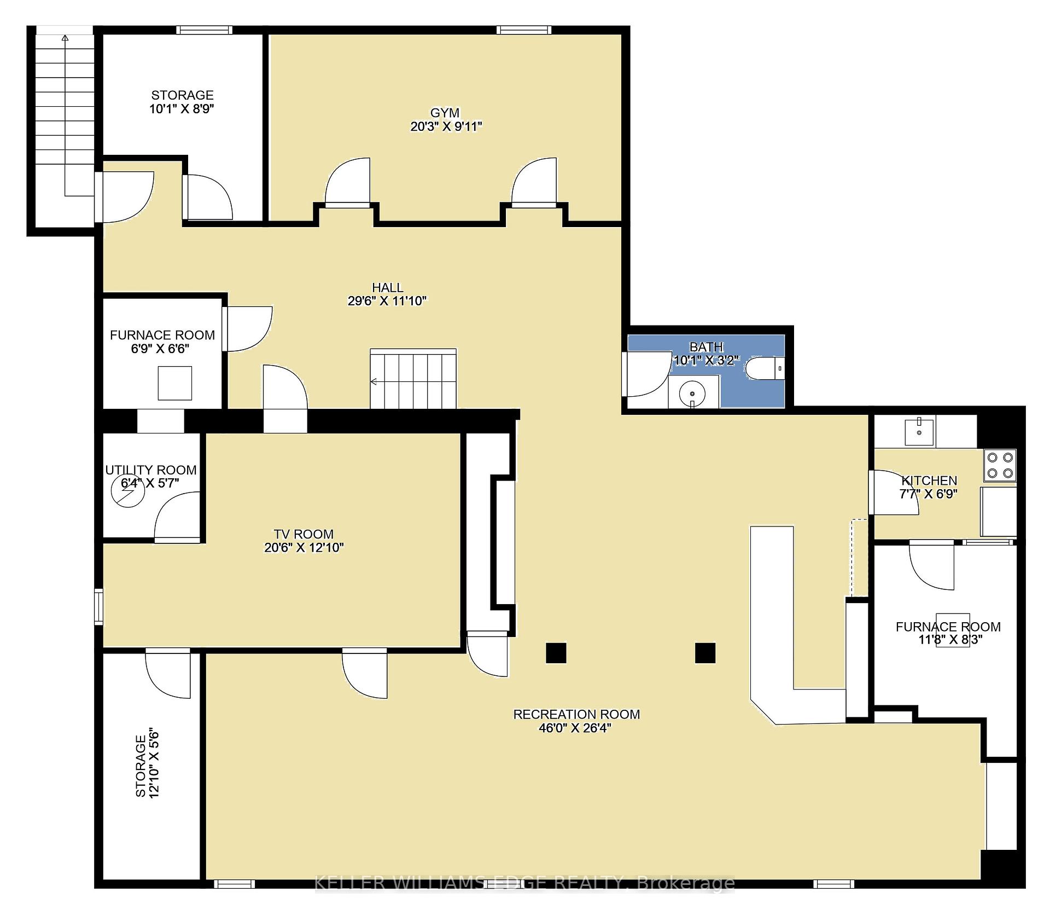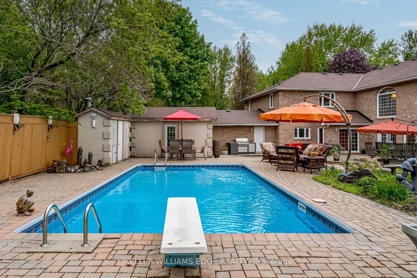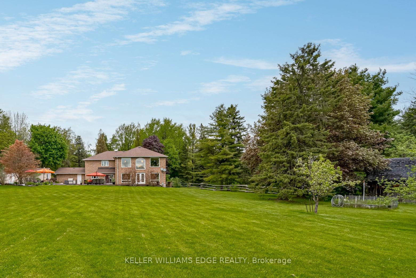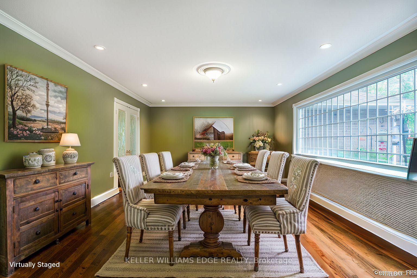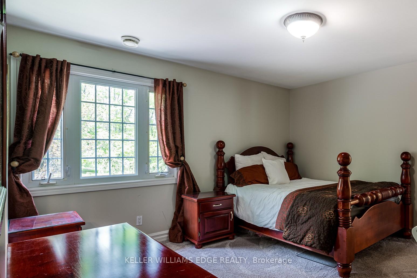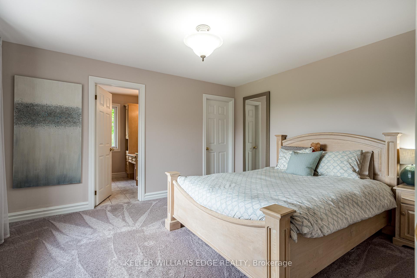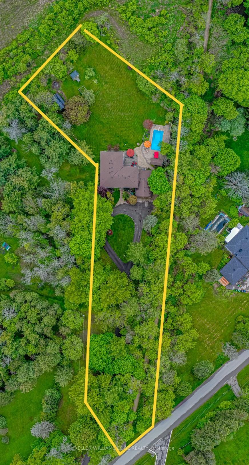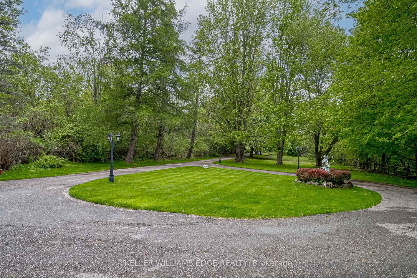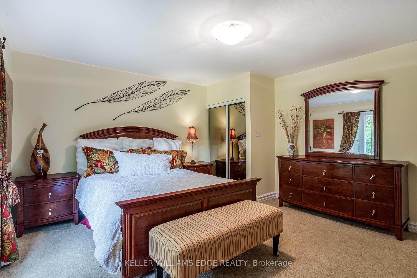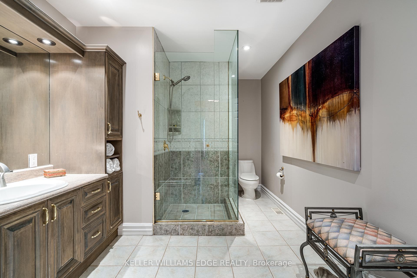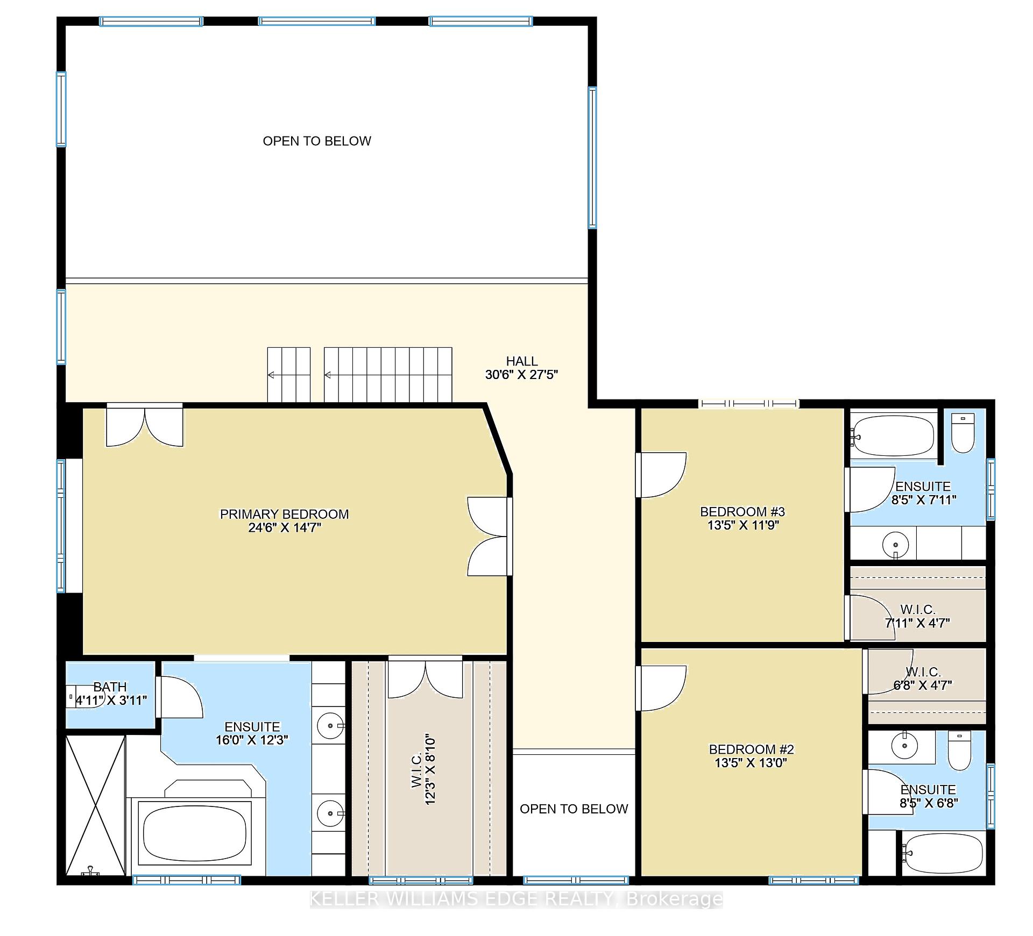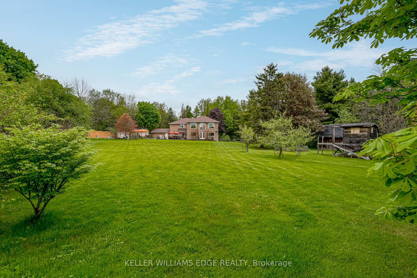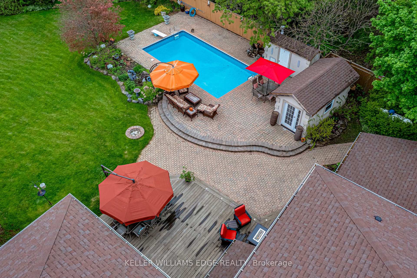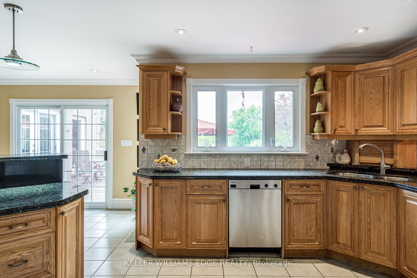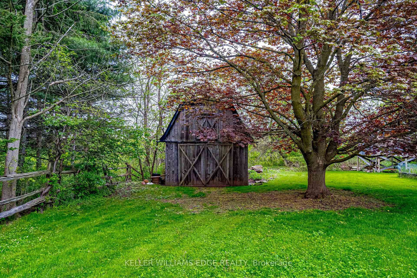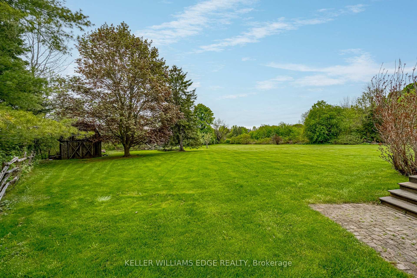
$2,794,000
Available - For Sale
Listing ID: W12016298
57 Kennedy Rd , Caledon, L7C 2M7, Ontario
| Rare Gem in the exclusive neighbourhood of Cheltenham - Where Elegance Meets Nature. Discover a property that redefines luxury living for the discerning buyer seeking something truly special. This exceptional estate invites you to experience 6,500 square feet of thoughtfully designed spaces, blending open concept living with cozy private retreats. Nestled on a unique, secluded lot, the approach takes you down a stately tree-lined drive. Step inside and bask in the natural light in your stunning 2-story great room, where two sets of French doors open to your backyard oasis. The gourmet, professionally designed, kitchen is a chef's paradise, offering space for multiple cooks and seamless entertaining. Formal dinners await in the elegant dining room, just steps from the grand foyer and kitchen. Upstairs, the primary suite is a private retreat, complete with a luxurious five-piece ensuite and a massive walk-in closet. Two additional bedrooms on this floor each feature their own ensuite baths and walk-in closets, ensuring comfort and privacy for family or guests. A fourth bedroom, conveniently located on the main floor, offers its own adjacent 3-piece bath, perfect for multi-generational living or guest accommodations. Need more flexibility? Two main-floor offices provide ideal work-from-home setups or creative spaces. Downstairs the expansive recreation room is finished to the same high standard as the rest of the home. You'll also find a second kitchen, exercise room, media room, 2-piece bath, and ample storage on this level. The outdoor living space is tailored for unforgettable gatherings, featuring an inground pool, a cabana with a 2-piece bath, expansive patios, and deck areas for dining, lounging, and family fun. Beyond the home nature lovers will enjoy the nearby Caldon Trailway, and Pearson is under a 1/2 hour away providing countryside living without compromise. This is more than a home - it's your next chapter waiting to be written. |
| Price | $2,794,000 |
| Taxes: | $7287.92 |
| Assessment: | $817000 |
| Assessment Year: | 2024 |
| Address: | 57 Kennedy Rd , Caledon, L7C 2M7, Ontario |
| Lot Size: | 101.00 x 753.00 (Feet) |
| Acreage: | .50-1.99 |
| Directions/Cross Streets: | Creditview |
| Rooms: | 16 |
| Rooms +: | 4 |
| Bedrooms: | 4 |
| Bedrooms +: | |
| Kitchens: | 1 |
| Kitchens +: | 1 |
| Family Room: | Y |
| Basement: | Finished, Walk-Up |
| Level/Floor | Room | Length(ft) | Width(ft) | Descriptions | |
| Room 1 | Flat | Great Rm | 30.5 | 22.01 | French Doors, Fireplace, Crown Moulding |
| Room 2 | Flat | Kitchen | 32.24 | 18.07 | Eat-In Kitchen, Dry Bar, Granite Counter |
| Room 3 | Flat | Family | 20.01 | 13.42 | French Doors, Large Window, Crown Moulding |
| Room 4 | Flat | Br | 14.24 | 13.42 | Large Closet, Large Window |
| Room 5 | Flat | Office | 10.92 | 8.07 | Large Window, Closet |
| Room 6 | Flat | Office | 46.22 | 10.59 | B/I Bookcase, French Doors, Large Window |
| Room 7 | Flat | Laundry | 12 | 7.58 | Stainless Steel Sink, Access To Garage |
| Room 8 | 2nd | Prim Bdrm | 24.5 | 14.6 | 5 Pc Ensuite, French Doors, W/I Closet |
| Room 9 | 2nd | 2nd Br | 13.42 | 12.99 | 4 Pc Ensuite, W/I Closet |
| Room 10 | 2nd | 3rd Br | 13.42 | 11.74 | 4 Pc Ensuite, W/I Closet |
| Room 11 | Bsmt | Rec | 45.99 | 26.34 | Wet Bar, Galley Kitchen |
| Room 12 | Bsmt | Exercise | 20.24 | 9.91 |
| Washroom Type | No. of Pieces | Level |
| Washroom Type 1 | 4 | 2nd |
| Washroom Type 2 | 3 | Ground |
| Washroom Type 3 | 6 | 2nd |
| Washroom Type 4 | 2 | Ground |
| Washroom Type 5 | 2 | Bsmt |
| Approximatly Age: | 16-30 |
| Property Type: | Detached |
| Style: | 2-Storey |
| Exterior: | Brick |
| Garage Type: | Attached |
| (Parking/)Drive: | Circular |
| Drive Parking Spaces: | 9 |
| Pool: | Inground |
| Other Structures: | Barn |
| Approximatly Age: | 16-30 |
| Approximatly Square Footage: | 3500-5000 |
| Property Features: | Golf, Rec Centre, River/Stream, Rolling, School Bus Route, Wooded/Treed |
| Fireplace/Stove: | Y |
| Heat Source: | Propane |
| Heat Type: | Forced Air |
| Central Air Conditioning: | Central Air |
| Central Vac: | Y |
| Laundry Level: | Main |
| Elevator Lift: | N |
| Sewers: | Septic |
| Water: | Well |
| Water Supply Types: | Drilled Well |
| Utilities-Cable: | Y |
| Utilities-Hydro: | Y |
| Utilities-Gas: | A |
| Utilities-Telephone: | Y |
$
%
Years
$6,893.94
This calculator is for demonstration purposes only. Always consult a professional
financial advisor before making personal financial decisions.
| Although the information displayed is believed to be accurate, no warranties or representations are made of any kind. |
| KELLER WILLIAMS EDGE REALTY |
|
|

The Bhangoo Group
ReSale & PreSale
Bus:
905-783-1000
| Virtual Tour | Book Showing | Email a Friend |
Jump To:
At a Glance:
| Type: | Freehold - Detached |
| Area: | Peel |
| Municipality: | Caledon |
| Neighbourhood: | Cheltenham |
| Style: | 2-Storey |
| Lot Size: | 101.00 x 753.00(Feet) |
| Approximate Age: | 16-30 |
| Tax: | $7,287.92 |
| Beds: | 4 |
| Baths: | 6 |
| Fireplace: | Y |
| Pool: | Inground |
Locatin Map:
Payment Calculator:
