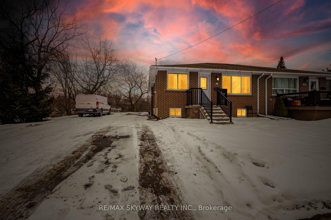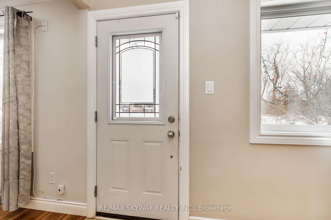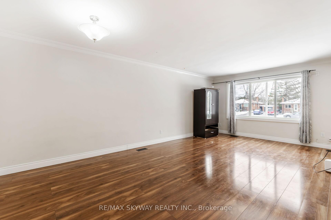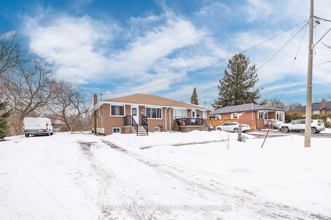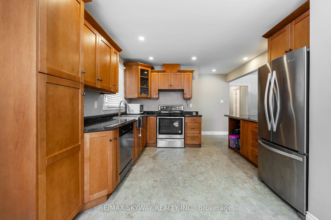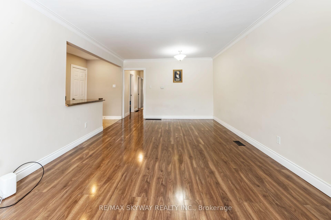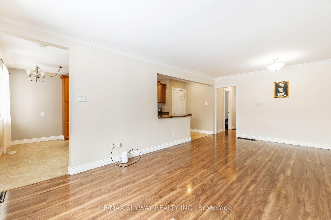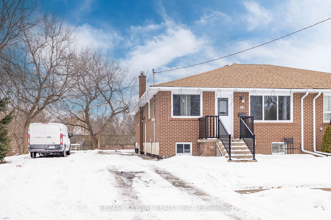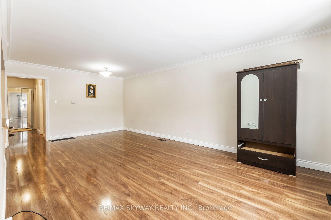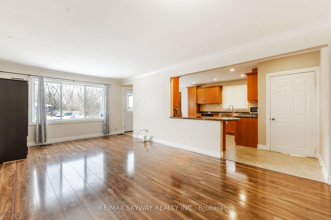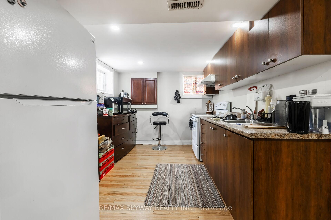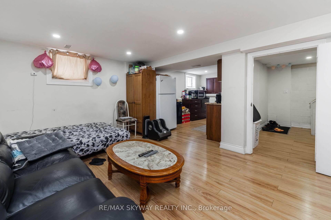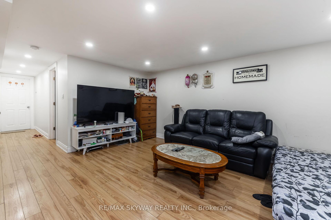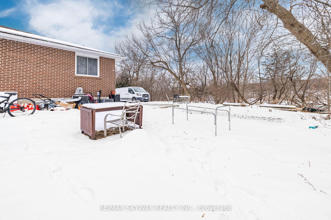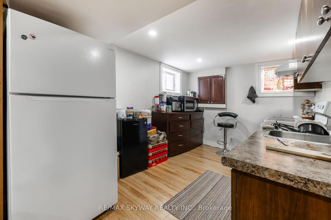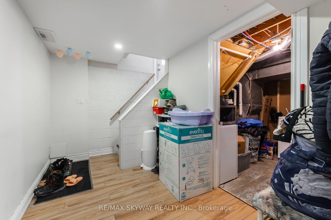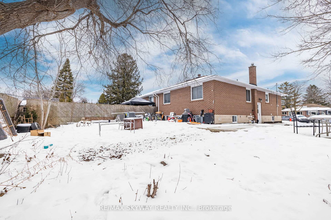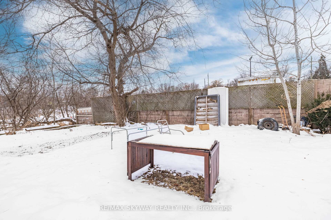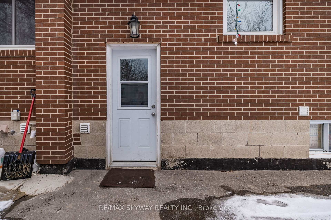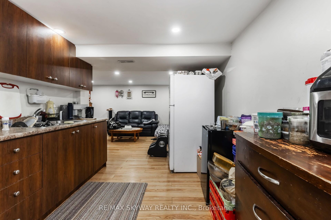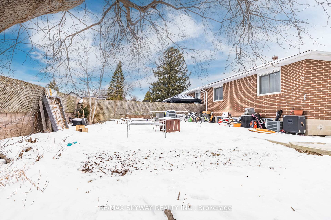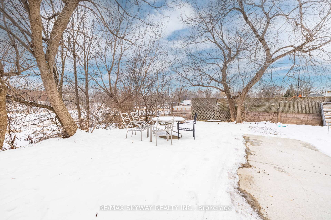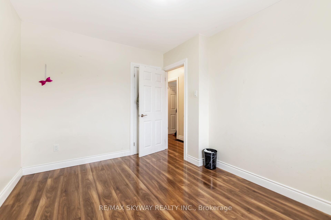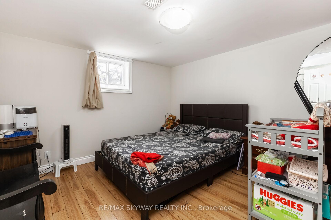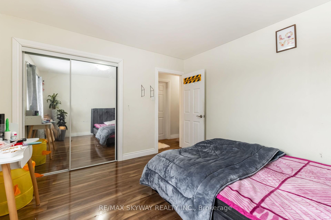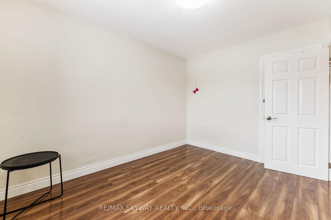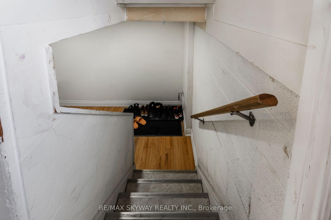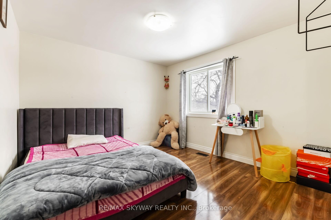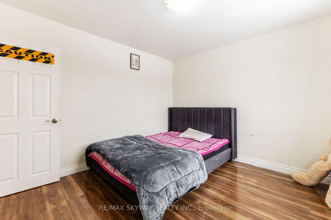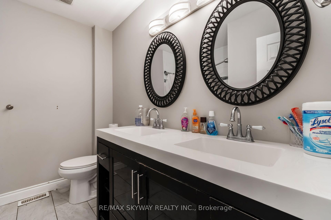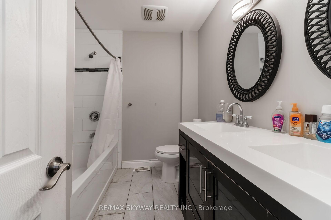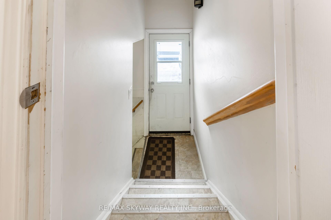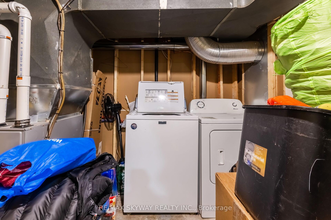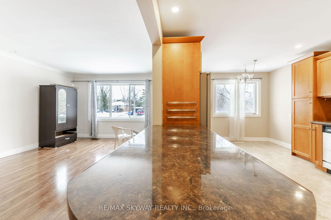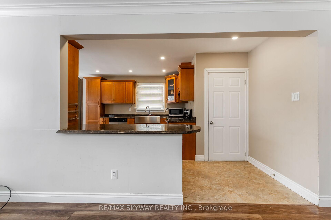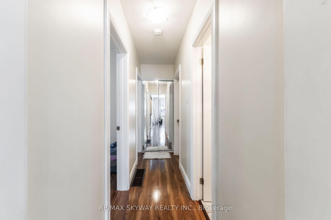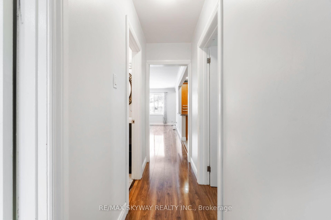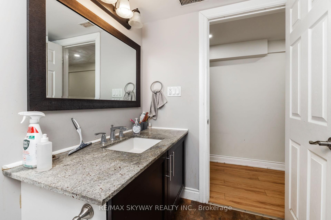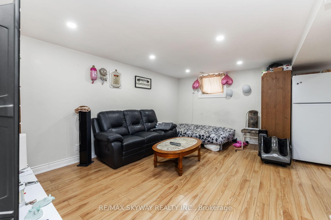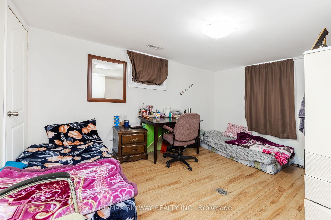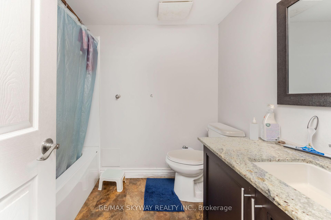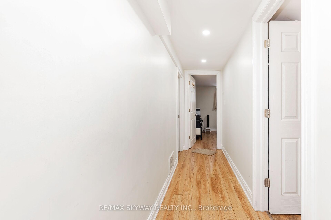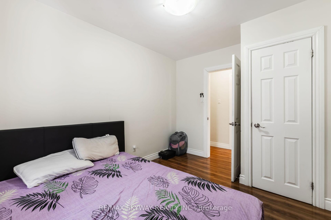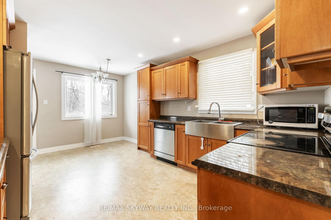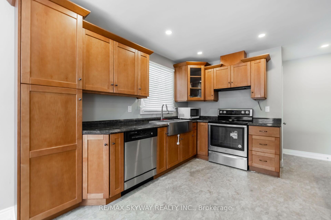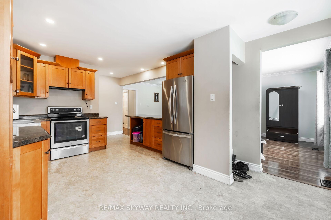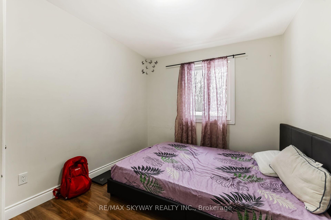
$799,000
Available - For Sale
Listing ID: W11965746
98 Jessie Stre , Brampton, L6Y 1L7, Peel
| Discover this sun-filled, semi-detached bungalow with Separate Entrance, perfectly situated in a quiet cul-de-sac with no neighbors on one side and a stunning conservation area right next door. This beautifully maintained home features an oversized kitchen with stainless steel appliances, upgraded cabinetry, a stylish countertop, and ample storage space. Large windows throughout, including in the basement, flood every room with natural light, creating a warm and inviting atmosphere. Conveniently located near top-rated schools, grocery stores, public transit, and a variety of amenities, this home offers both tranquility and accessibility. |
| Price | $799,000 |
| Taxes: | $4228.17 |
| Occupancy: | Tenant |
| Address: | 98 Jessie Stre , Brampton, L6Y 1L7, Peel |
| Lot Size: | 35.00 x 106.00 (Feet) |
| Directions/Cross Streets: | Mclaughlin Road South and Queen Street West |
| Rooms: | 8 |
| Rooms +: | 4 |
| Bedrooms: | 3 |
| Bedrooms +: | 2 |
| Kitchens: | 1 |
| Kitchens +: | 1 |
| Family Room: | F |
| Basement: | Apartment, Separate Ent |
| Level/Floor | Room | Length(ft) | Width(ft) | Descriptions | |
| Room 1 | Main | Living Ro | 20.99 | 11.28 | Combined w/Dining, Laminate |
| Room 2 | Main | Dining Ro | 20.99 | 11.28 | Combined w/Living, Laminate |
| Room 3 | Main | Kitchen | 16.43 | 11.38 | Combined w/Br, Vinyl Floor |
| Room 4 | Main | Breakfast | 16.43 | 11.38 | Combined w/Kitchen, Vinyl Floor |
| Room 5 | Main | Bedroom | 11.35 | 11.05 | Large Window, Laminate |
| Room 6 | Main | Bedroom 2 | 11.97 | 9.48 | Large Window, Laminate |
| Room 7 | Main | Bedroom 3 | 11.38 | 8.99 | Large Window, Laminate |
| Room 8 | Lower | Living Ro | 23.03 | 16.17 | Large Window, Laminate |
| Room 9 | Lower | Bedroom | 13.94 | 11.51 | Combined w/Br, Laminate |
| Room 10 | Lower | Bedroom 2 | 11.15 | 15.45 | Large Window, Laminate |
| Washroom Type | No. of Pieces | Level |
| Washroom Type 1 | 4 | Main |
| Washroom Type 2 | 3 | Bsmt |
| Washroom Type 3 | 4 | Main |
| Washroom Type 4 | 3 | Basement |
| Washroom Type 5 | 0 | |
| Washroom Type 6 | 0 | |
| Washroom Type 7 | 0 |
| Total Area: | 0.00 |
| Property Type: | Semi-Detached |
| Style: | Bungalow-Raised |
| Exterior: | Brick |
| Garage Type: | None |
| (Parking/)Drive: | Private |
| Drive Parking Spaces: | 6 |
| Park #1 | |
| Parking Type: | Private |
| Park #2 | |
| Parking Type: | Private |
| Pool: | None |
| CAC Included: | N |
| Water Included: | N |
| Cabel TV Included: | N |
| Common Elements Included: | N |
| Heat Included: | N |
| Parking Included: | N |
| Condo Tax Included: | N |
| Building Insurance Included: | N |
| Fireplace/Stove: | N |
| Heat Source: | Gas |
| Heat Type: | Forced Air |
| Central Air Conditioning: | Central Air |
| Central Vac: | N |
| Laundry Level: | Syste |
| Ensuite Laundry: | F |
| Sewers: | Sewer |
Schools
5 public & 4 Catholic schools serve this home. Of these, 9 have catchments. There are 2 private schools nearby.
Parks & Rec
14 sports fields, 5 ball diamonds and 11 other facilities are within a 20 min walk of this home.
Transit
Street transit stop less than a 2 min walk away. Rail transit stop less than 2 km away.

$
%
Years
$1,971.46
This calculator is for demonstration purposes only. Always consult a professional
financial advisor before making personal financial decisions.
| Although the information displayed is believed to be accurate, no warranties or representations are made of any kind. |
| RE/MAX SKYWAY REALTY INC. |
|
|

The Bhangoo Group
ReSale & PreSale
Bus:
905-783-1000
| Virtual Tour | Book Showing | Email a Friend |
Jump To:
At a Glance:
| Type: | Freehold - Semi-Detached |
| Area: | Peel |
| Municipality: | Brampton |
| Neighbourhood: | Downtown Brampton |
| Style: | Bungalow-Raised |
| Lot Size: | 35.00 x 106.00(Feet) |
| Tax: | $4,228.17 |
| Beds: | 3+2 |
| Baths: | 2 |
| Fireplace: | N |
| Pool: | None |
Locatin Map:
Payment Calculator:
