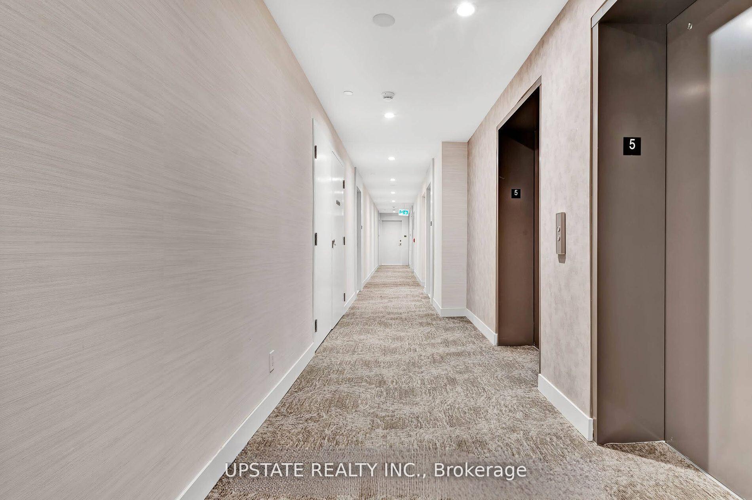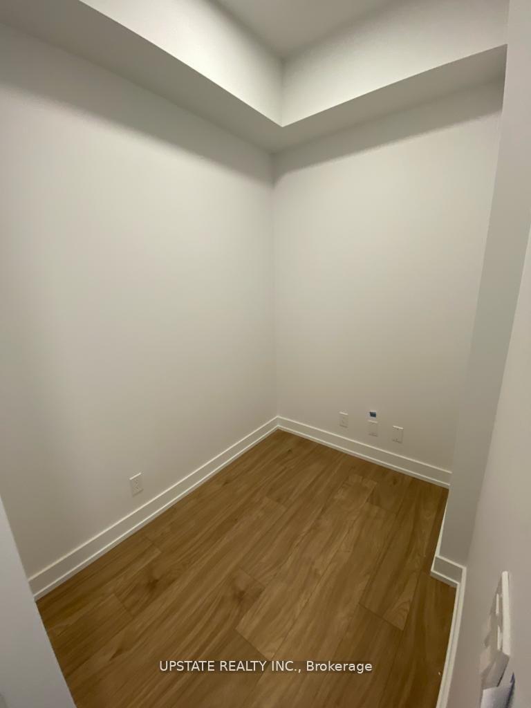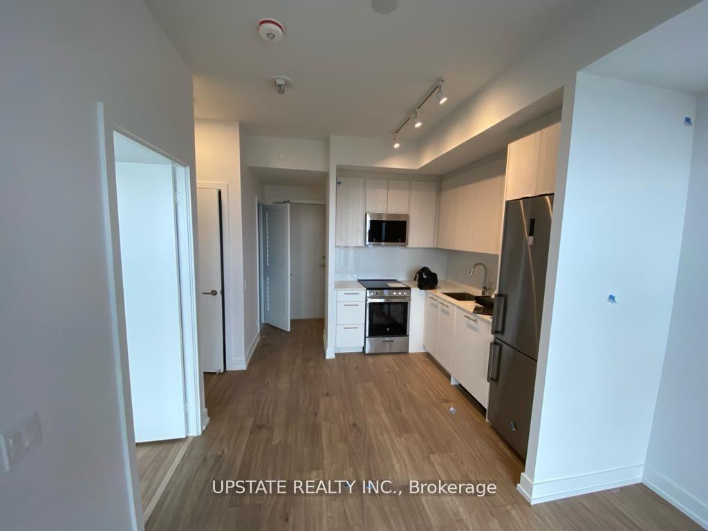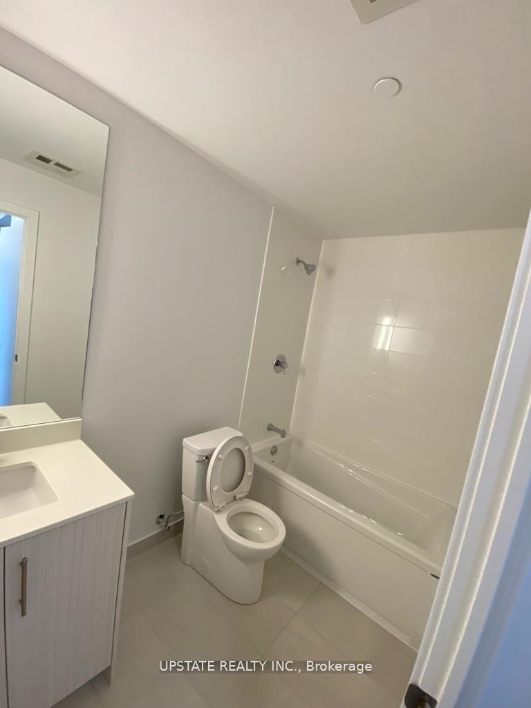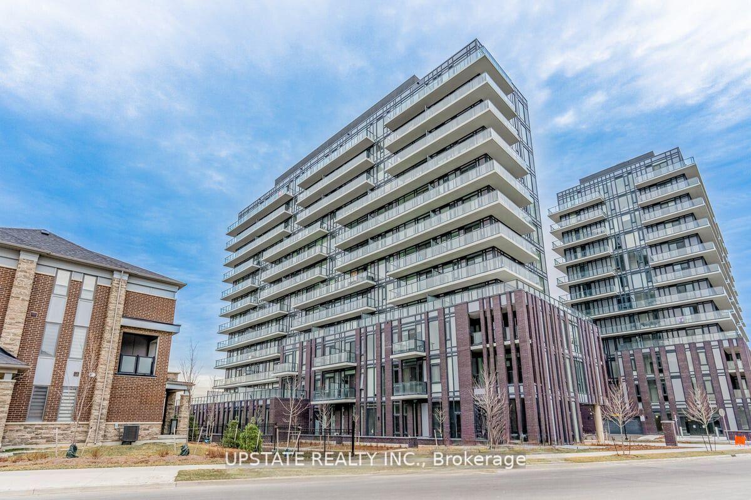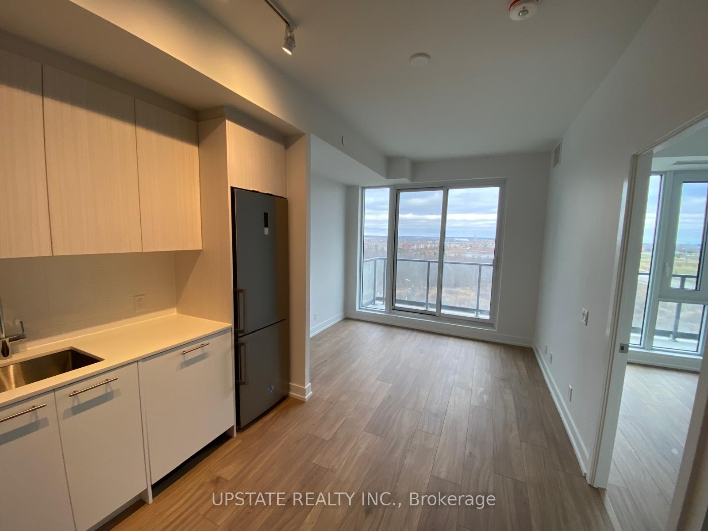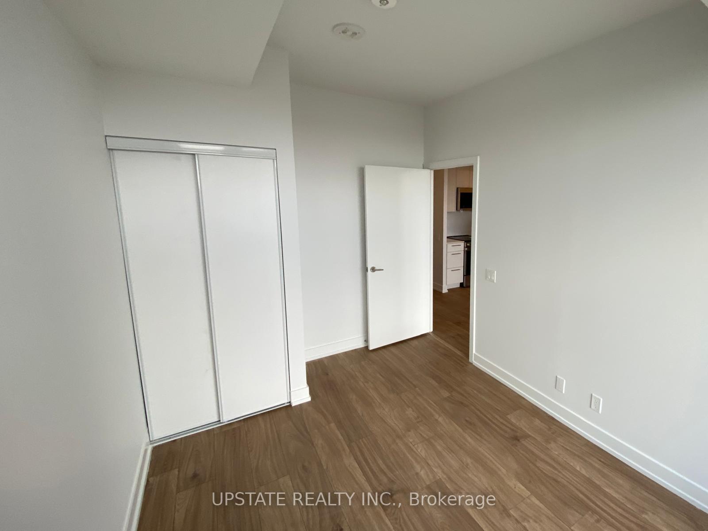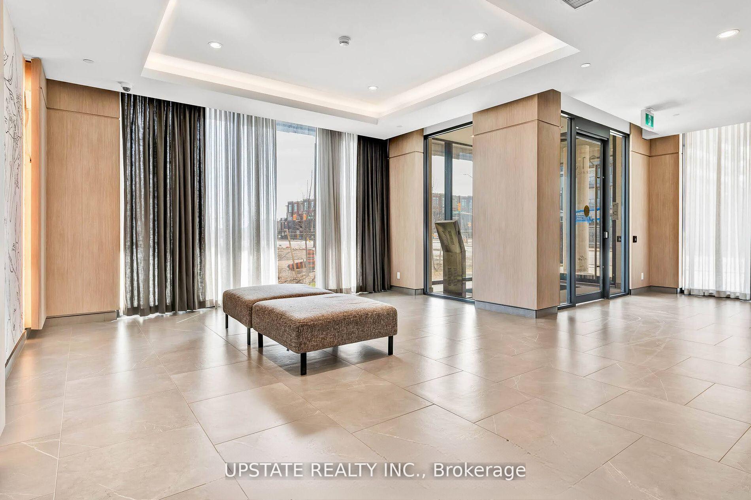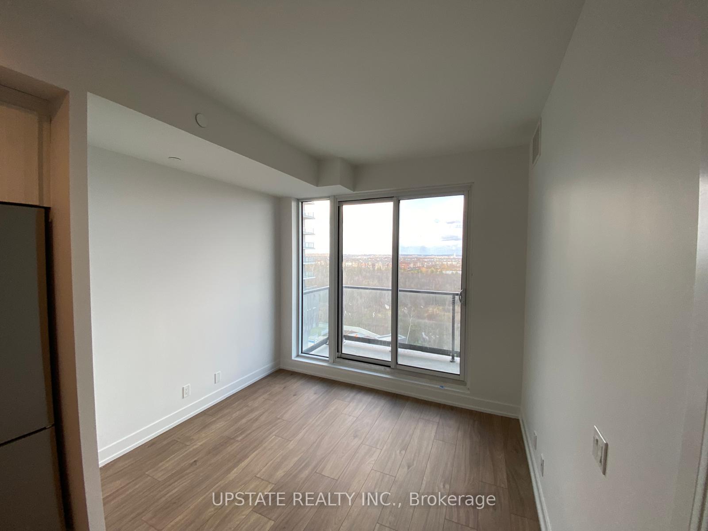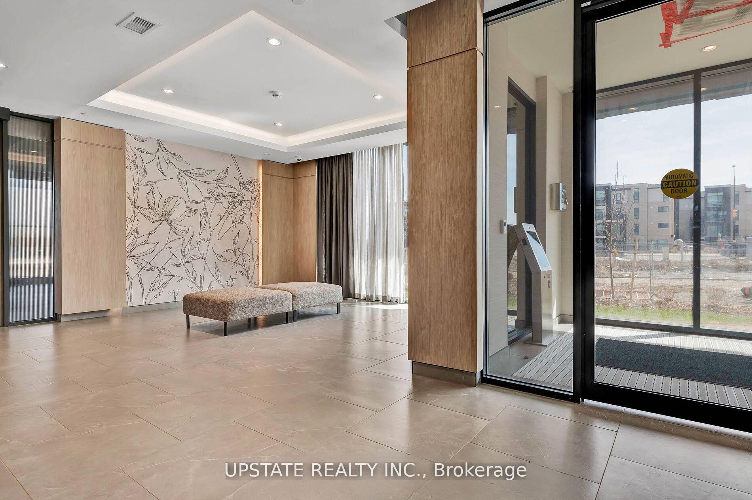$439,900
Available - For Sale
Listing ID: W12020007
215 Veterans Driv , Brampton, L7A 5L6, Peel
| Welcome to this stunning 1-bedroom + den suite with parking and locker available in Mt. Pleasant. Enjoy modern luxury living with stunning views. Amenities include a fitness room, game room, WiFi lounge, and a party lounge with a private dining room. The lounge has direct access to a landscaped exterior patio on the ground floor. Just 5 minutes from Mount Pleasant GO station. |
| Price | $439,900 |
| Taxes: | $2645.20 |
| Occupancy: | Vacant |
| Address: | 215 Veterans Driv , Brampton, L7A 5L6, Peel |
| Postal Code: | L7A 5L6 |
| Province/State: | Peel |
| Directions/Cross Streets: | Sandalwood/ Veterans Drive |
| Level/Floor | Room | Length(ft) | Width(ft) | Descriptions | |
| Room 1 | Main | Kitchen | 18.07 | 10.17 | Open Concept, Combined w/Dining, Combined w/Great Rm |
| Room 2 | Main | Great Roo | 18.07 | 10.17 | W/O To Balcony, Combined w/Kitchen, Open Concept |
| Room 3 | Main | Dining Ro | 18.07 | 10.17 | Combined w/Great Rm, Combined w/Kitchen, Open Concept |
| Room 4 | Main | Bedroom | 11.09 | 7.97 | Closet |
| Room 5 | Main | Den | 6.07 | 5.38 |
| Washroom Type | No. of Pieces | Level |
| Washroom Type 1 | 4 | Main |
| Washroom Type 2 | 4 | Main |
| Washroom Type 3 | 0 | |
| Washroom Type 4 | 0 | |
| Washroom Type 5 | 0 | |
| Washroom Type 6 | 0 |
| Total Area: | 0.00 |
| Approximatly Age: | New |
| Washrooms: | 1 |
| Heat Type: | Forced Air |
| Central Air Conditioning: | Central Air |
| Elevator Lift: | True |
Schools
4 public & 4 Catholic schools serve this home. Of these, 8 have catchments. There are 2 private schools nearby.
Parks & Rec
15 sports fields, 3 playgrounds and 1 other facilities are within a 20 min walk of this home.
Transit
Street transit stop less than a 2 min walk away. Rail transit stop less than 2 km away.
$
%
Years
$1,085.41
This calculator is for demonstration purposes only. Always consult a professional
financial advisor before making personal financial decisions.

| Although the information displayed is believed to be accurate, no warranties or representations are made of any kind. |
| UPSTATE REALTY INC. |
|
|

The Bhangoo Group
ReSale & PreSale
Bus:
905-783-1000
| Book Showing | Email a Friend |
Jump To:
At a Glance:
| Type: | Com - Condo Apartment |
| Area: | Peel |
| Municipality: | Brampton |
| Neighbourhood: | Northwest Brampton |
| Style: | Apartment |
| Approximate Age: | New |
| Tax: | $2,645.2 |
| Maintenance Fee: | $402.37 |
| Beds: | 1+1 |
| Baths: | 1 |
| Garage: | 1 |
| Fireplace: | N |
Locatin Map:
Payment Calculator:
