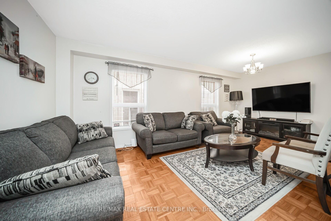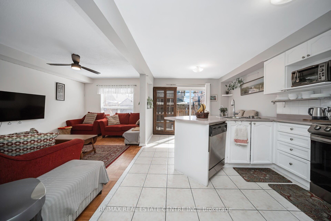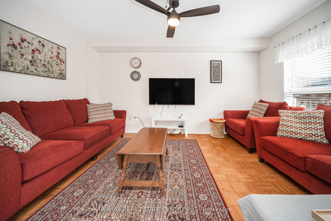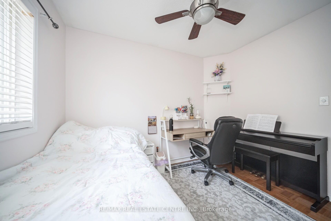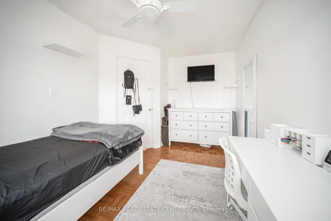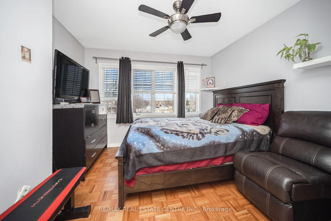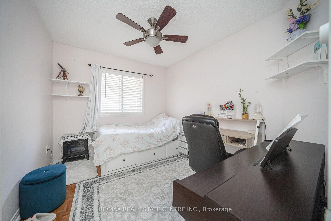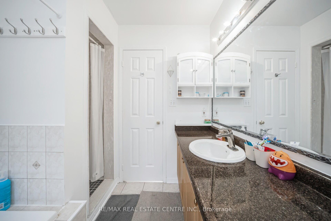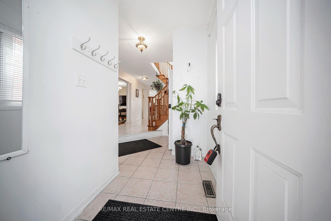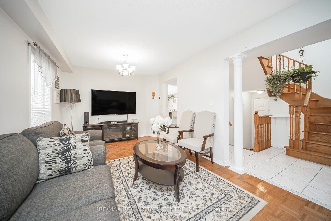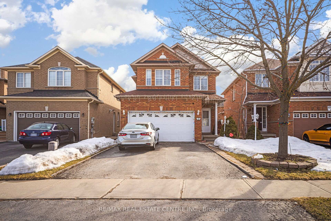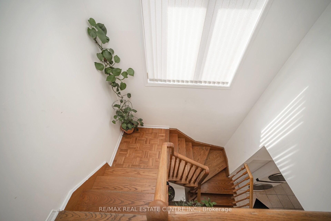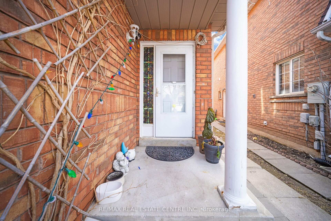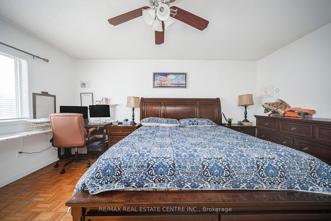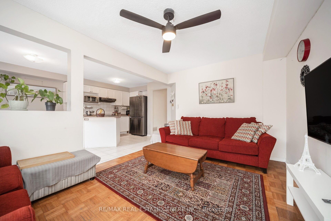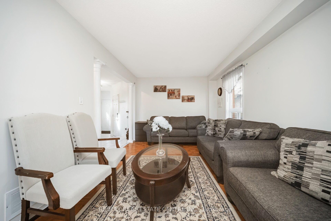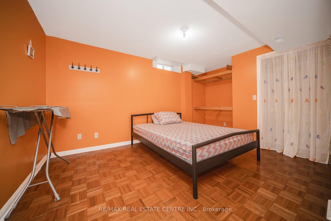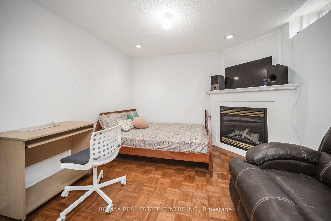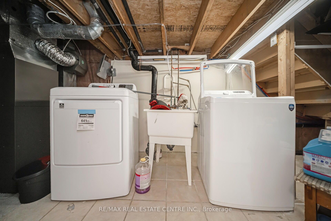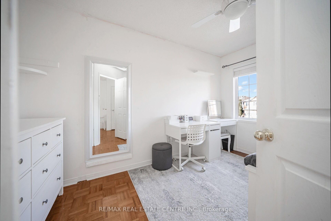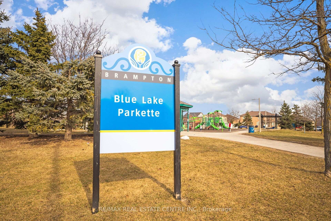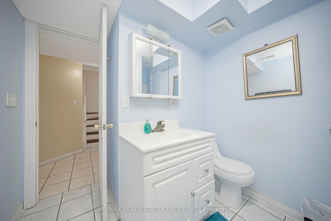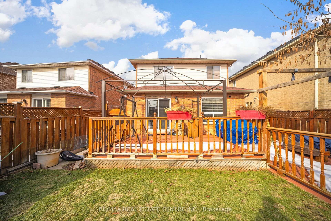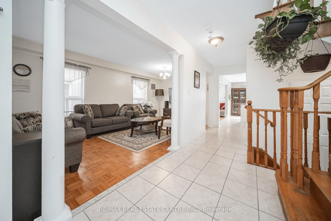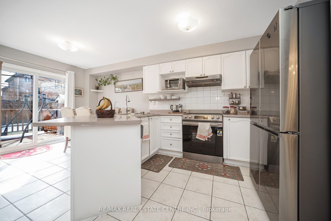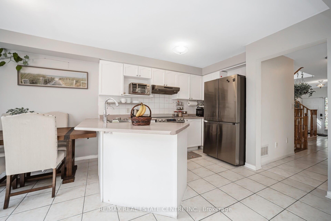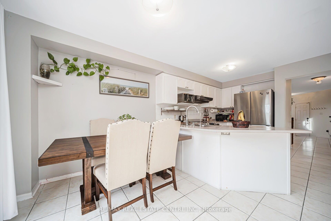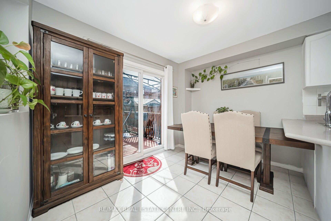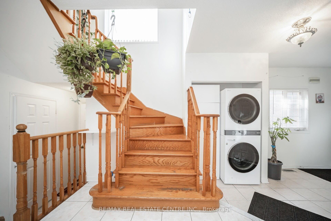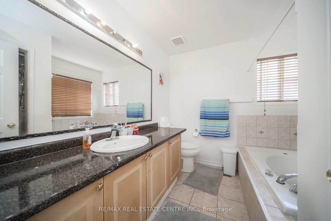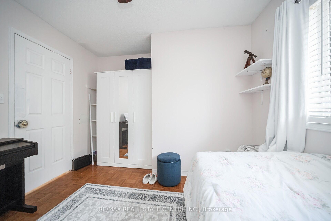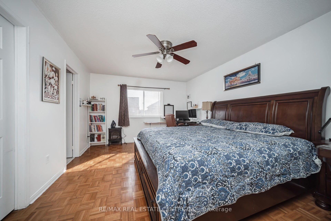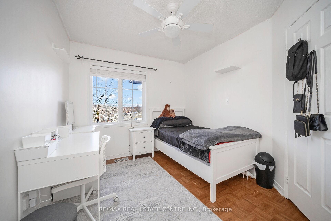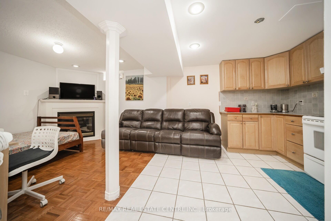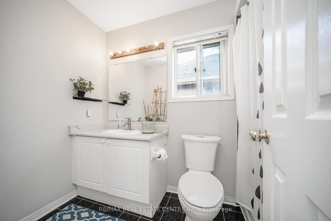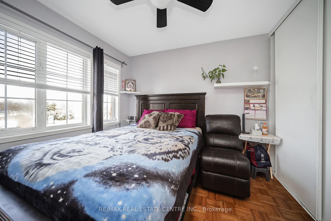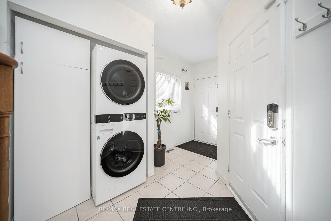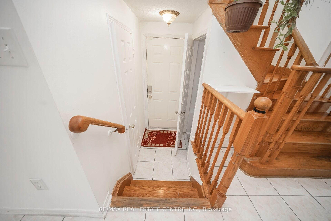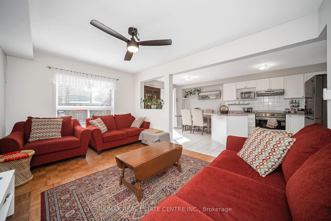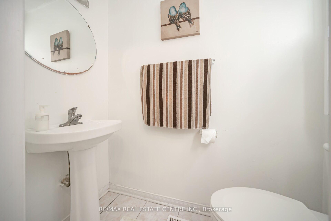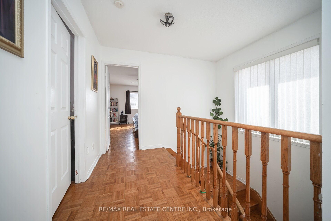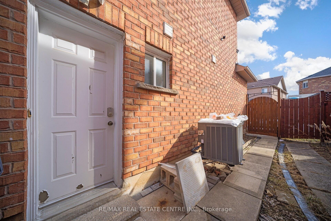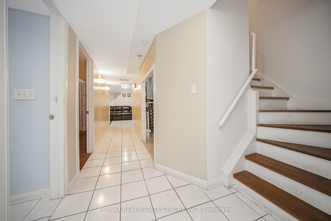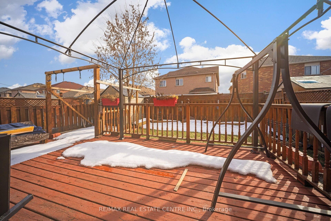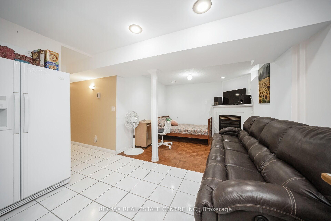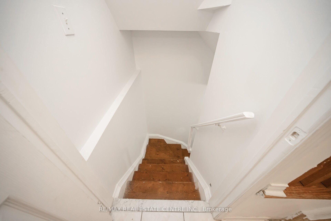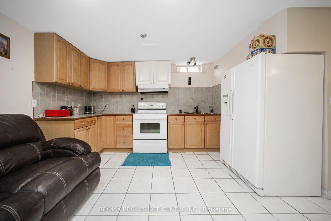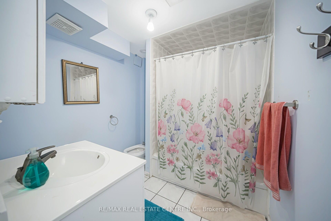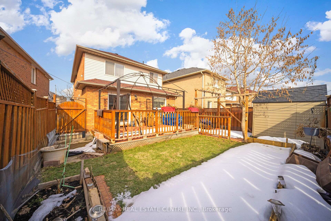
$1,099,900
Available - For Sale
Listing ID: W12021206
19 Blue Lake Aven , Brampton, L6X 4W4, Peel
| Detached 2 Story in Fletcher's Creek Village close to numerous amenities, including parks, schools, and shopping centers, all conveniently located within a short distance. An excellent public transportation and easy access to major highways, commuting to the city or exploring nearby areas is both simple and efficient. This lively neighborhood is not only a place to live but also a place to flourish, providing a balanced lifestyle where every family member can experience joy and fulfillment. This four-bedroom detached home features a Master bedroom with walk-in closet and master-ensuite plus 3 other good-sized bedrooms. It has a Finised Basement with separate entrance with 1 Bed & 1 Bath and kitchen. |
| Price | $1,099,900 |
| Taxes: | $5590.00 |
| Assessment Year: | 2025 |
| Occupancy: | Owner |
| Address: | 19 Blue Lake Aven , Brampton, L6X 4W4, Peel |
| Lot Size: | 32.19 x 105.09 (Feet) |
| Directions/Cross Streets: | Bovaird/Chinguacousy |
| Rooms: | 10 |
| Bedrooms: | 4 |
| Bedrooms +: | 1 |
| Kitchens: | 1 |
| Kitchens +: | 1 |
| Family Room: | T |
| Basement: | Separate Ent, Apartment |
| Washroom Type | No. of Pieces | Level |
| Washroom Type 1 | 5 | 2nd |
| Washroom Type 2 | 4 | 2nd |
| Washroom Type 3 | 2 | Main |
| Washroom Type 4 | 3 | Bsmt |
| Washroom Type 5 | 5 | Second |
| Washroom Type 6 | 4 | Second |
| Washroom Type 7 | 2 | Main |
| Washroom Type 8 | 3 | Basement |
| Washroom Type 9 | 0 |
| Total Area: | 0.00 |
| Property Type: | Detached |
| Style: | 2-Storey |
| Exterior: | Brick |
| Garage Type: | Attached |
| (Parking/)Drive: | Private Do |
| Drive Parking Spaces: | 2 |
| Park #1 | |
| Parking Type: | Private Do |
| Park #2 | |
| Parking Type: | Private Do |
| Pool: | None |
| CAC Included: | N |
| Water Included: | N |
| Cabel TV Included: | N |
| Common Elements Included: | N |
| Heat Included: | N |
| Parking Included: | N |
| Condo Tax Included: | N |
| Building Insurance Included: | N |
| Fireplace/Stove: | Y |
| Heat Source: | Gas |
| Heat Type: | Forced Air |
| Central Air Conditioning: | Central Air |
| Central Vac: | N |
| Laundry Level: | Syste |
| Ensuite Laundry: | F |
| Sewers: | Sewer |
Schools
5 public & 4 Catholic schools serve this home. Of these, 9 have catchments. There are 2 private schools nearby.
Parks & Rec
4 playgrounds, 2 basketball courts and 1 other facilities are within a 20 min walk of this home.
Transit
Street transit stop less than a 4 min walk away. Rail transit stop less than 2 km away.
$
%
Years
$2,713.9
This calculator is for demonstration purposes only. Always consult a professional
financial advisor before making personal financial decisions.
| Although the information displayed is believed to be accurate, no warranties or representations are made of any kind. |
| RE/MAX REAL ESTATE CENTRE INC. |
|
|

The Bhangoo Group
ReSale & PreSale
Bus:
905-783-1000
| Virtual Tour | Book Showing | Email a Friend |
Jump To:
At a Glance:
| Type: | Freehold - Detached |
| Area: | Peel |
| Municipality: | Brampton |
| Neighbourhood: | Fletcher's Meadow |
| Style: | 2-Storey |
| Lot Size: | 32.19 x 105.09(Feet) |
| Tax: | $5,590 |
| Beds: | 4+1 |
| Baths: | 4 |
| Fireplace: | Y |
| Pool: | None |
Locatin Map:
Payment Calculator:
