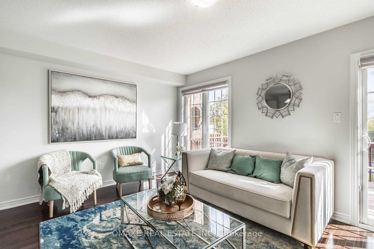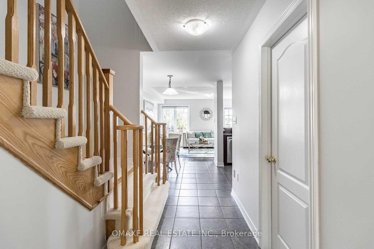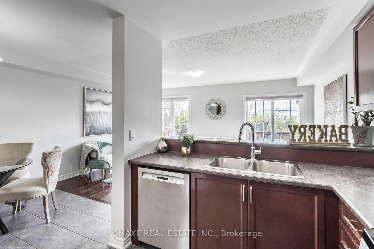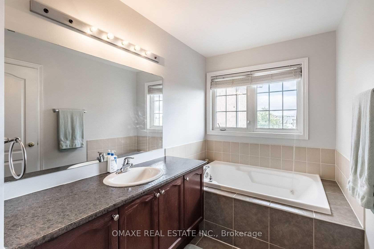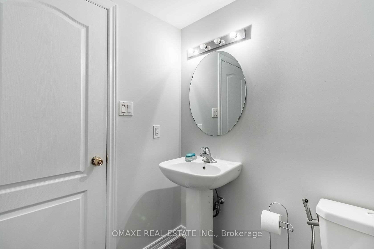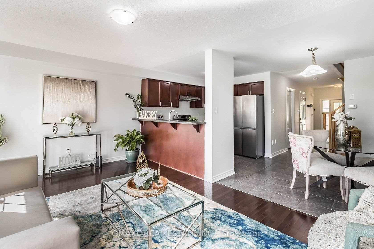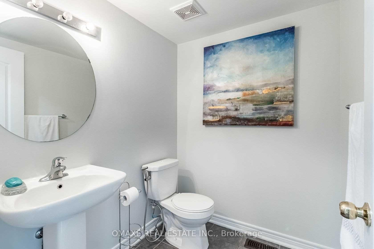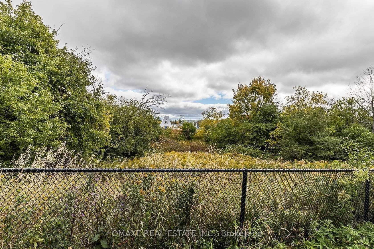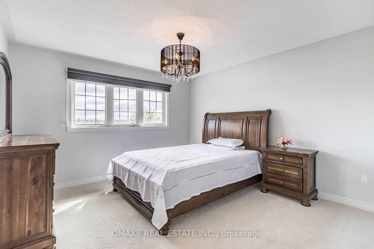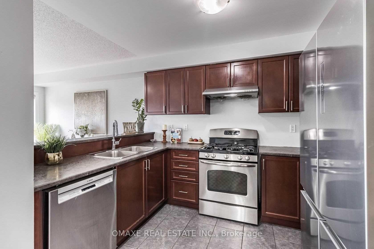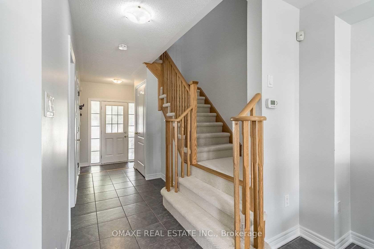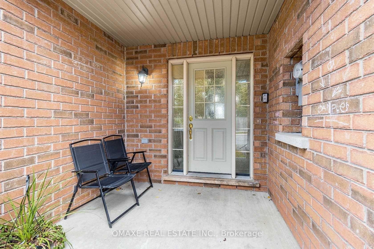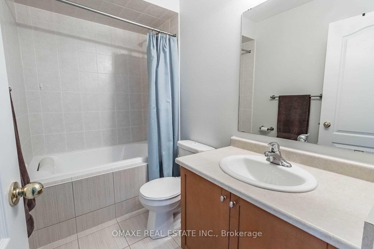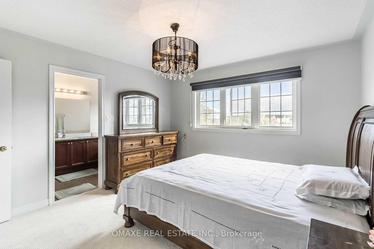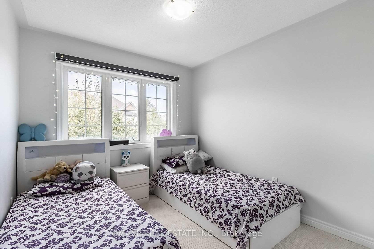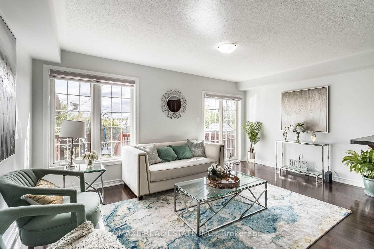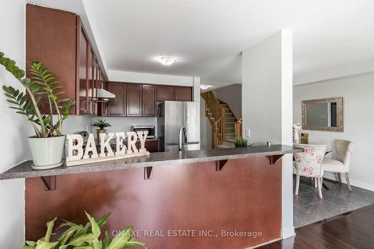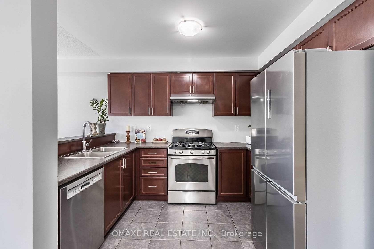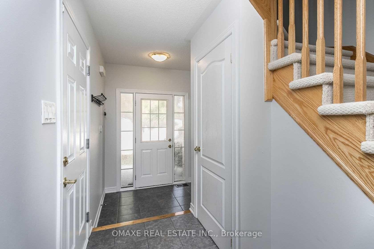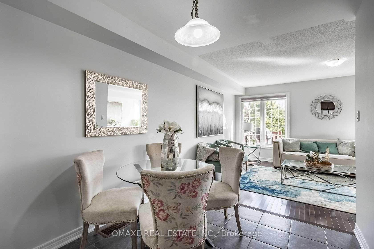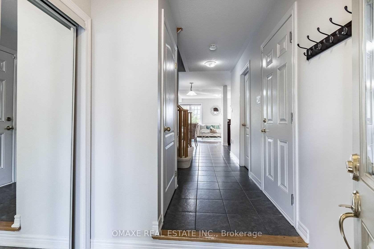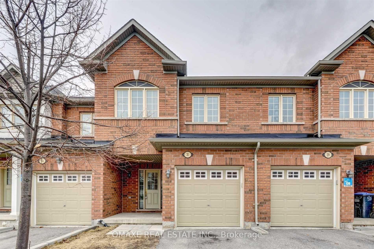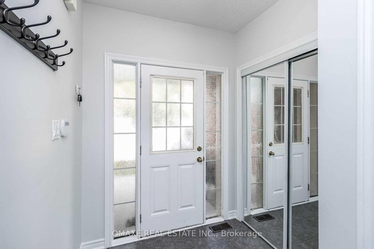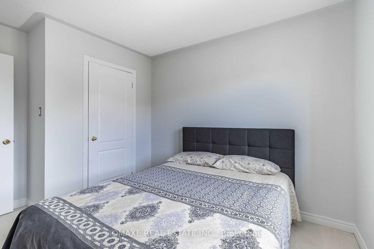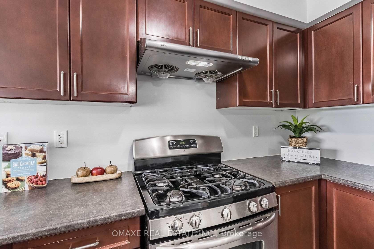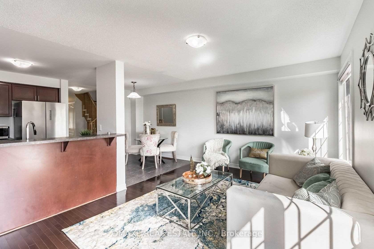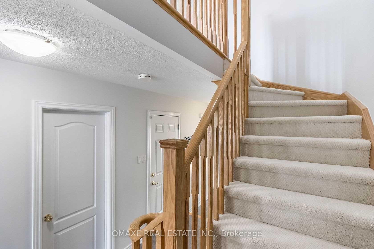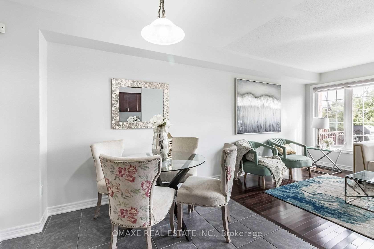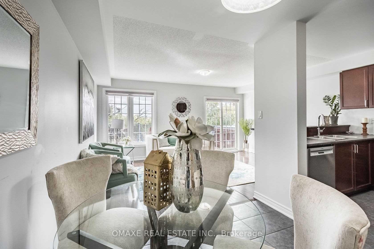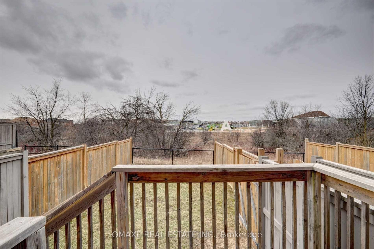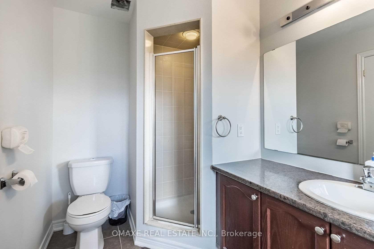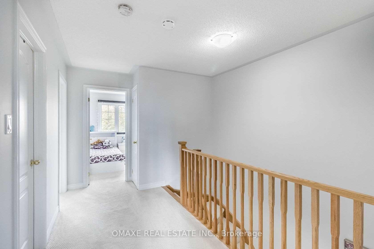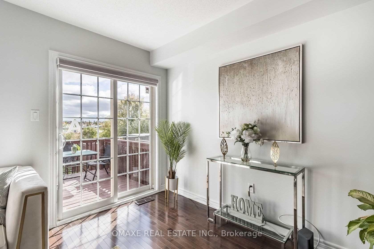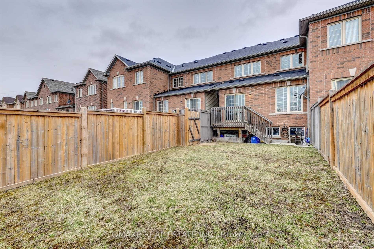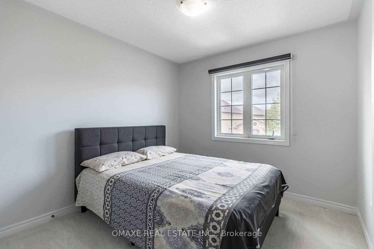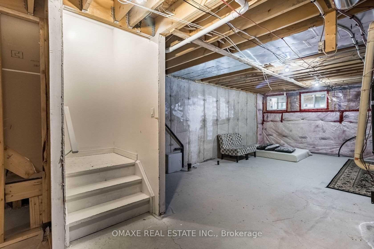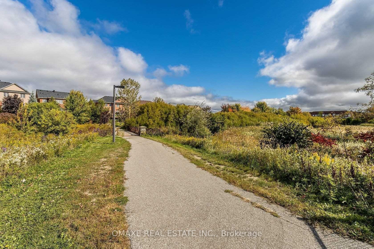
$899,999
Available - For Sale
Listing ID: W12021037
31 Cedarbrook Rd , Brampton, L6R 0W8, Ontario
| !!! Fantastic Aspen Ridge "Brome Model" Nestled On Beautiful Ravine Lot !!! Features A Wood Fenced Backyard, A Great Room W/ Hardwood Floors, Double Glass Sliding Door Walk-Out To Yard. Modern Kitchen W/ Backsplash, S/S Appliances, Raised Breakfast Bar & Breakfast Area W/ Ceramic Floor. Master Ensuite With Separate Shower, Soaker Tub & Window. Sunken Foyer W/ Mirrored Glass Door Clst. Interior Door Access To Garage. Sep Entrance To Home Through Garage ........... |
| Price | $899,999 |
| Taxes: | $4582.37 |
| Address: | 31 Cedarbrook Rd , Brampton, L6R 0W8, Ontario |
| Lot Size: | 20.01 x 105.00 (Feet) |
| Directions/Cross Streets: | Bramalea Rd & Father Tobin |
| Rooms: | 6 |
| Bedrooms: | 3 |
| Bedrooms +: | 0 |
| Kitchens: | 1 |
| Family Room: | N |
| Basement: | Unfinished |
| Level/Floor | Room | Length(ft) | Width(ft) | Descriptions | |
| Room 1 | Main | Living | 21.22 | 9.74 | Hardwood Floor, O/Looks Ravine, Combined W/Dining |
| Room 2 | Main | Dining | 7.97 | 6.99 | Hardwood Floor, O/Looks Ravine, Combined W/Living |
| Room 3 | Main | Kitchen | 7.97 | 6.99 | Ceramic Floor, O/Looks Backyard, Family Size Kitchen |
| Room 4 | 2nd | Prim Bdrm | 15.22 | 12.89 | Broadloom, 4 Pc Ensuite, W/I Closet |
| Room 5 | 2nd | 2nd Br | 10.5 | 8.5 | Broadloom, Window, Closet |
| Room 6 | 2nd | 3rd Br | 11.15 | 9.15 | Broadloom, Window, Closet |
| Washroom Type | No. of Pieces | Level |
| Washroom Type 1 | 2 | Main |
| Washroom Type 2 | 4 | 2nd |
| Washroom Type 3 | 4 | 2nd |
| Property Type: | Att/Row/Twnhouse |
| Style: | 2-Storey |
| Exterior: | Brick |
| Garage Type: | Built-In |
| (Parking/)Drive: | Private |
| Drive Parking Spaces: | 1 |
| Pool: | None |
| Fireplace/Stove: | N |
| Heat Source: | Gas |
| Heat Type: | Forced Air |
| Central Air Conditioning: | Central Air |
| Central Vac: | N |
| Sewers: | Septic |
| Water: | Municipal |
| Utilities-Cable: | Y |
| Utilities-Hydro: | Y |
| Utilities-Gas: | Y |
| Utilities-Telephone: | Y |
Schools
5 public & 4 Catholic schools serve this home. Of these, 9 have catchments. There are 2 private schools nearby.
Parks & Rec
7 sports fields, 4 playgrounds and 5 other facilities are within a 20 min walk of this home.
Transit
Street transit stop less than a 3 min walk away. Rail transit stop less than 9 km away.
$
%
Years
$2,220.67
This calculator is for demonstration purposes only. Always consult a professional
financial advisor before making personal financial decisions.
| Although the information displayed is believed to be accurate, no warranties or representations are made of any kind. |
| OMAXE REAL ESTATE INC. |
|
|

The Bhangoo Group
ReSale & PreSale
Bus:
905-783-1000
| Book Showing | Email a Friend |
Jump To:
At a Glance:
| Type: | Freehold - Att/Row/Twnhouse |
| Area: | Peel |
| Municipality: | Brampton |
| Neighbourhood: | Sandringham-Wellington |
| Style: | 2-Storey |
| Lot Size: | 20.01 x 105.00(Feet) |
| Tax: | $4,582.37 |
| Beds: | 3 |
| Baths: | 3 |
| Fireplace: | N |
| Pool: | None |
Locatin Map:
Payment Calculator:
