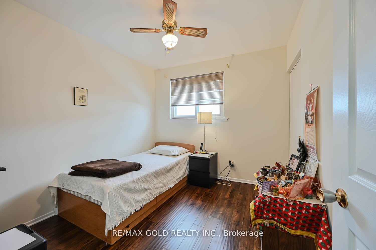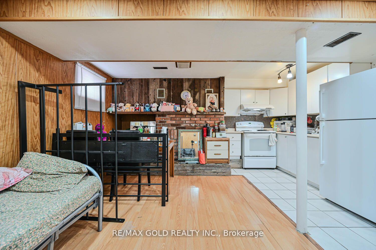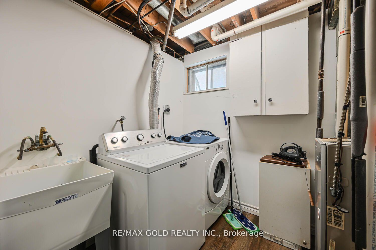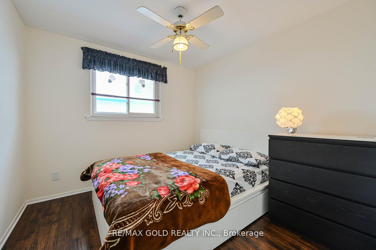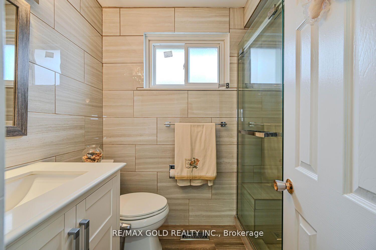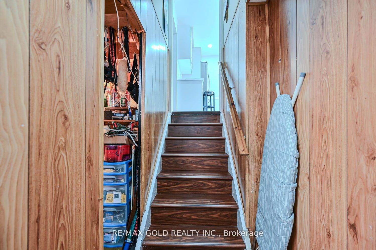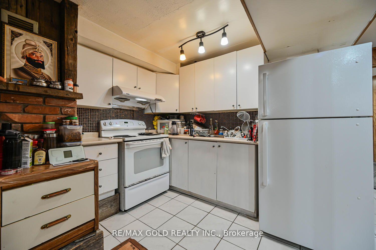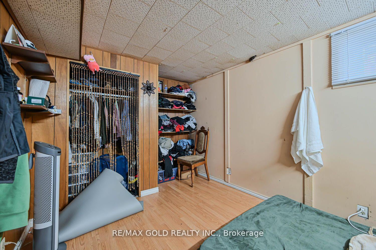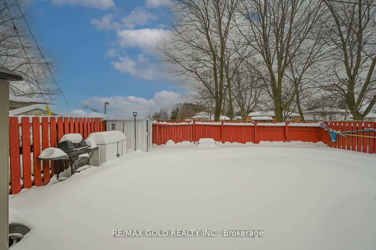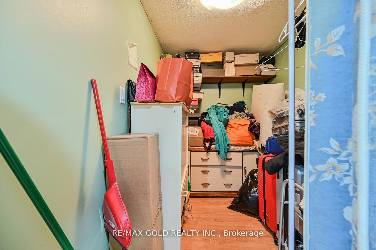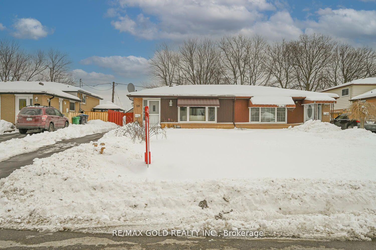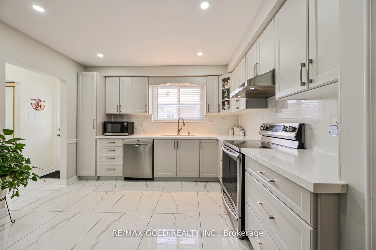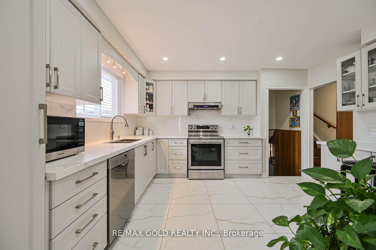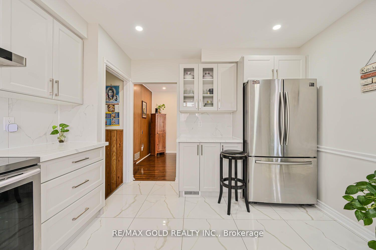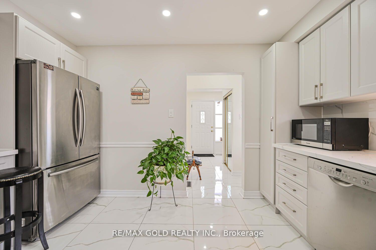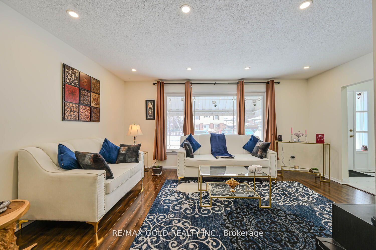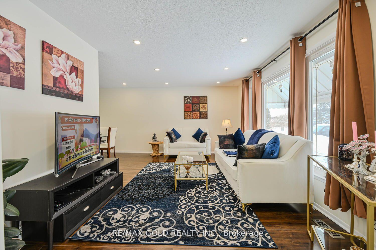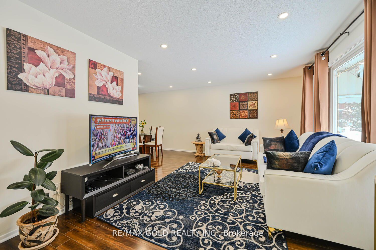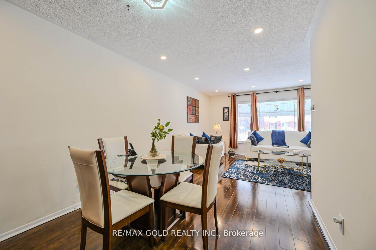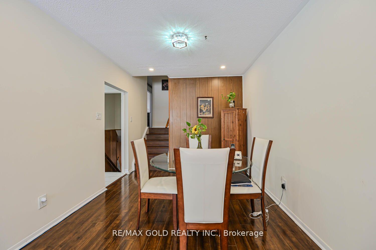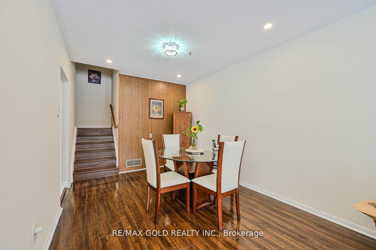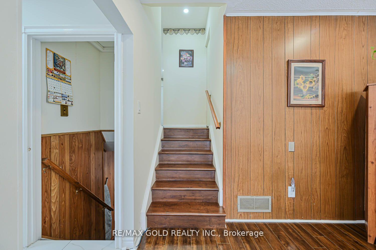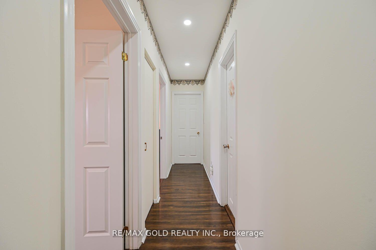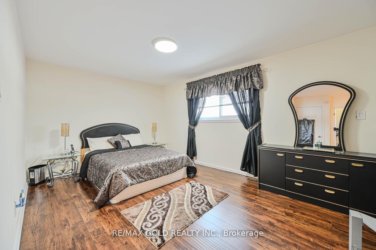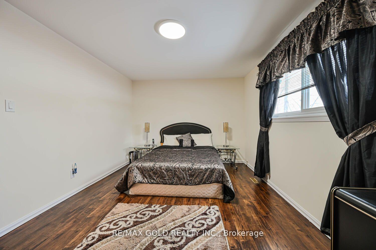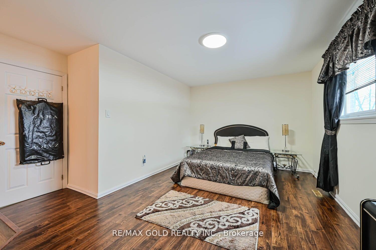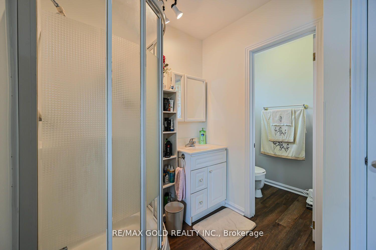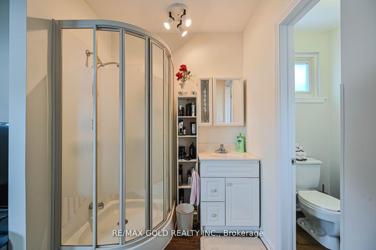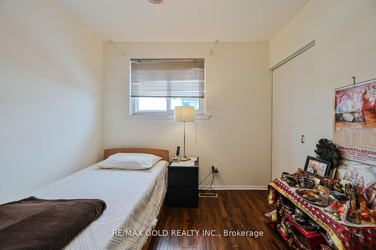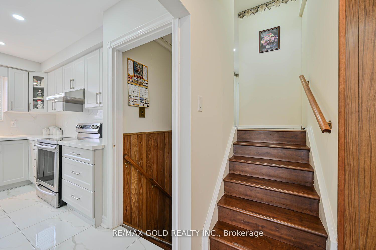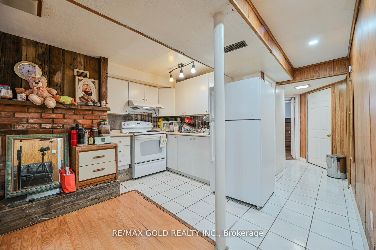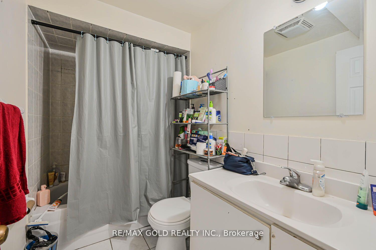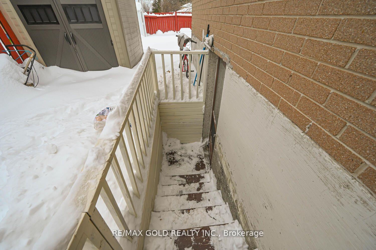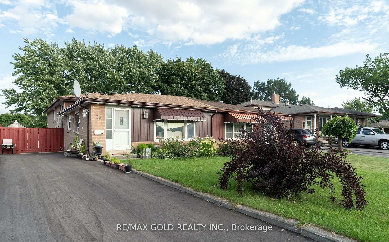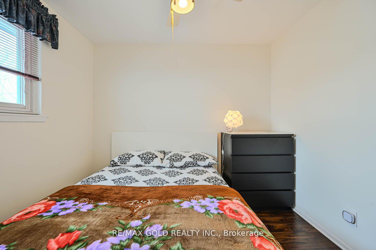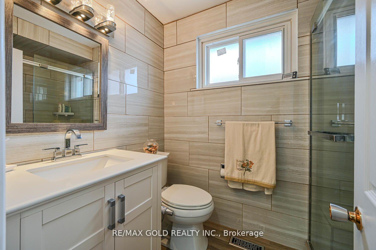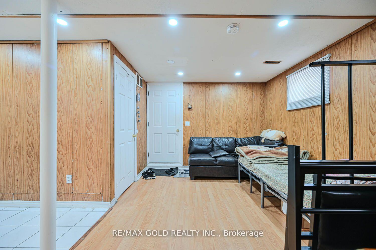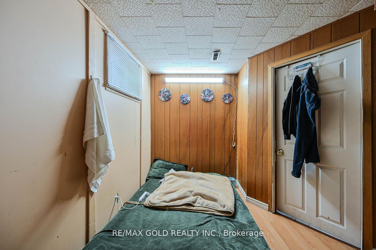
$859,900
Available - For Sale
Listing ID: W12030895
29 Doncaster Driv , Brampton, L6T 1S8, Peel
| Welcome beautifully updated 3+1 bedroom semi-detached 3 Backsplit in Brampton's desirable Southgate neighbourhood. Finished basement with One bedroom plus den rented for $1500. This move-in-ready home features a brand-new kitchen, new flooring, fresh paint, and is carpet-free throughout. The main floor boasts two full washrooms, adding extra convenience for families. Enjoy summer days in the in-ground pool. The finished basement includes a separate entrance to a one-bedroom suite, with the tenant willing to stay or leave making it a great investment opportunity! With ample parking space for multiple vehicles, this home is perfect for both investors and first-time home buyers. Conveniently located near schools, parks, and shopping center, it offers comfort, convenience, and great rental potential. Close to Park, Plaza, School, All other Amenities & Much More.. Don't Miss it out on this ready-to-move-in gem!! |
| Price | $859,900 |
| Taxes: | $4450.00 |
| Occupancy: | Owner+T |
| Address: | 29 Doncaster Driv , Brampton, L6T 1S8, Peel |
| Directions/Cross Streets: | Bramalea Rd / Balmoral Dr |
| Rooms: | 7 |
| Rooms +: | 1 |
| Bedrooms: | 3 |
| Bedrooms +: | 1 |
| Family Room: | F |
| Basement: | Finished, Separate Ent |
| Washroom Type | No. of Pieces | Level |
| Washroom Type 1 | 3 | Upper |
| Washroom Type 2 | 3 | Upper |
| Washroom Type 3 | 3 | Basement |
| Washroom Type 4 | 0 | |
| Washroom Type 5 | 0 |
| Total Area: | 0.00 |
| Property Type: | Semi-Detached |
| Style: | Backsplit 3 |
| Exterior: | Aluminum Siding, Brick |
| Garage Type: | None |
| (Parking/)Drive: | Private |
| Drive Parking Spaces: | 4 |
| Park #1 | |
| Parking Type: | Private |
| Park #2 | |
| Parking Type: | Private |
| Pool: | None |
| CAC Included: | N |
| Water Included: | N |
| Cabel TV Included: | N |
| Common Elements Included: | N |
| Heat Included: | N |
| Parking Included: | N |
| Condo Tax Included: | N |
| Building Insurance Included: | N |
| Fireplace/Stove: | N |
| Heat Type: | Forced Air |
| Central Air Conditioning: | Central Air |
| Central Vac: | N |
| Laundry Level: | Syste |
| Ensuite Laundry: | F |
| Sewers: | Sewer |
Schools
6 public & 5 Catholic schools serve this home. Of these, 9 have catchments. There are 2 private schools nearby.
Parks & Rec
7 sports fields, 4 playgrounds and 7 other facilities are within a 20 min walk of this home.
Transit
Street transit stop less than a 5 min walk away. Rail transit stop less than 2 km away.

$
%
Years
$2,121.73
This calculator is for demonstration purposes only. Always consult a professional
financial advisor before making personal financial decisions.

| Although the information displayed is believed to be accurate, no warranties or representations are made of any kind. |
| RE/MAX GOLD REALTY INC. |
|
|

The Bhangoo Group
ReSale & PreSale
Bus:
905-783-1000
| Book Showing | Email a Friend |
Jump To:
At a Glance:
| Type: | Freehold - Semi-Detached |
| Area: | Peel |
| Municipality: | Brampton |
| Neighbourhood: | Southgate |
| Style: | Backsplit 3 |
| Tax: | $4,450 |
| Beds: | 3+1 |
| Baths: | 3 |
| Fireplace: | N |
| Pool: | None |
Locatin Map:
Payment Calculator:
