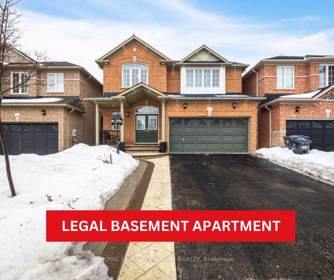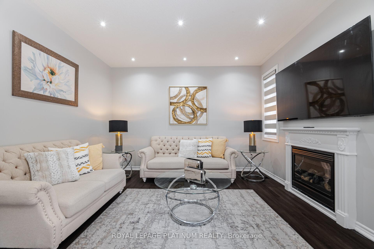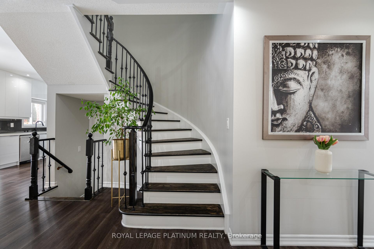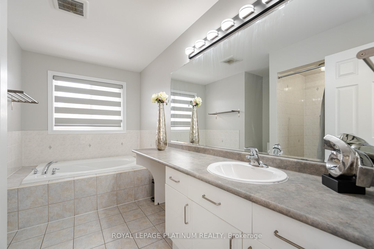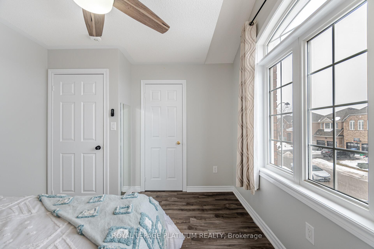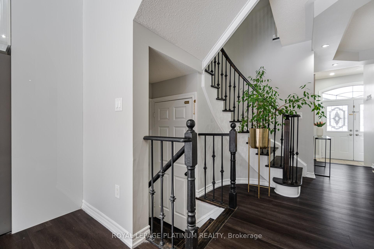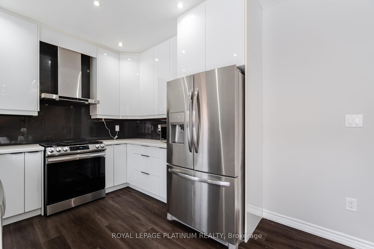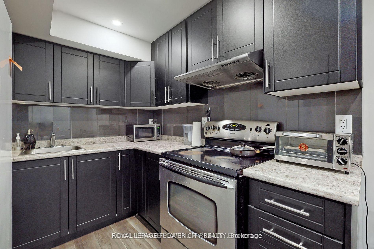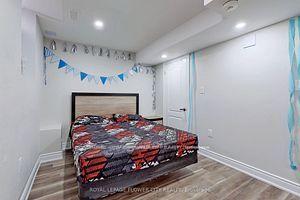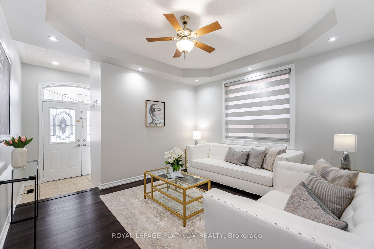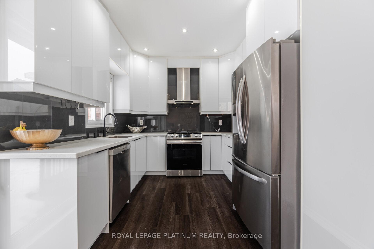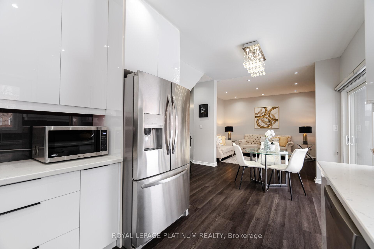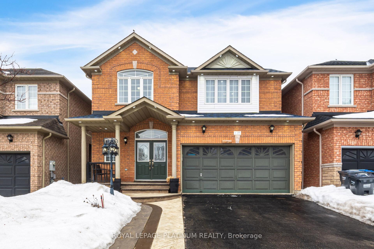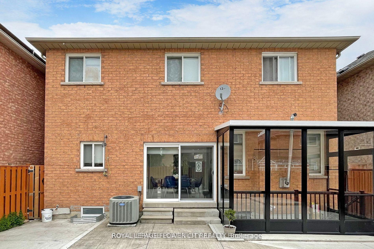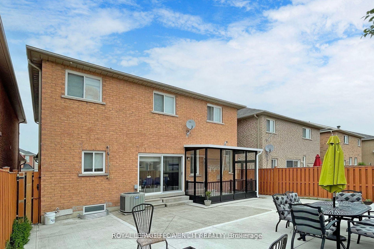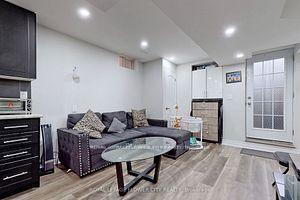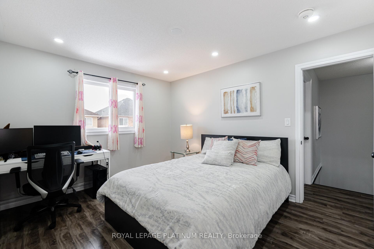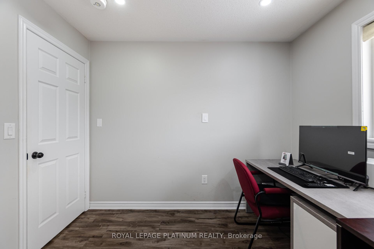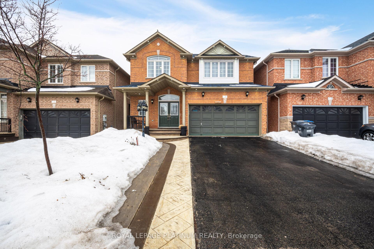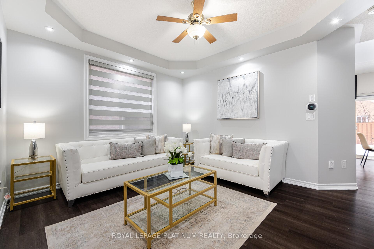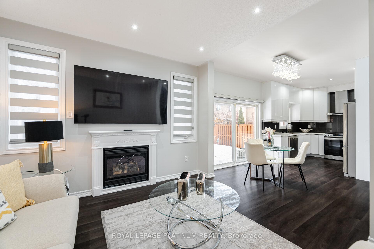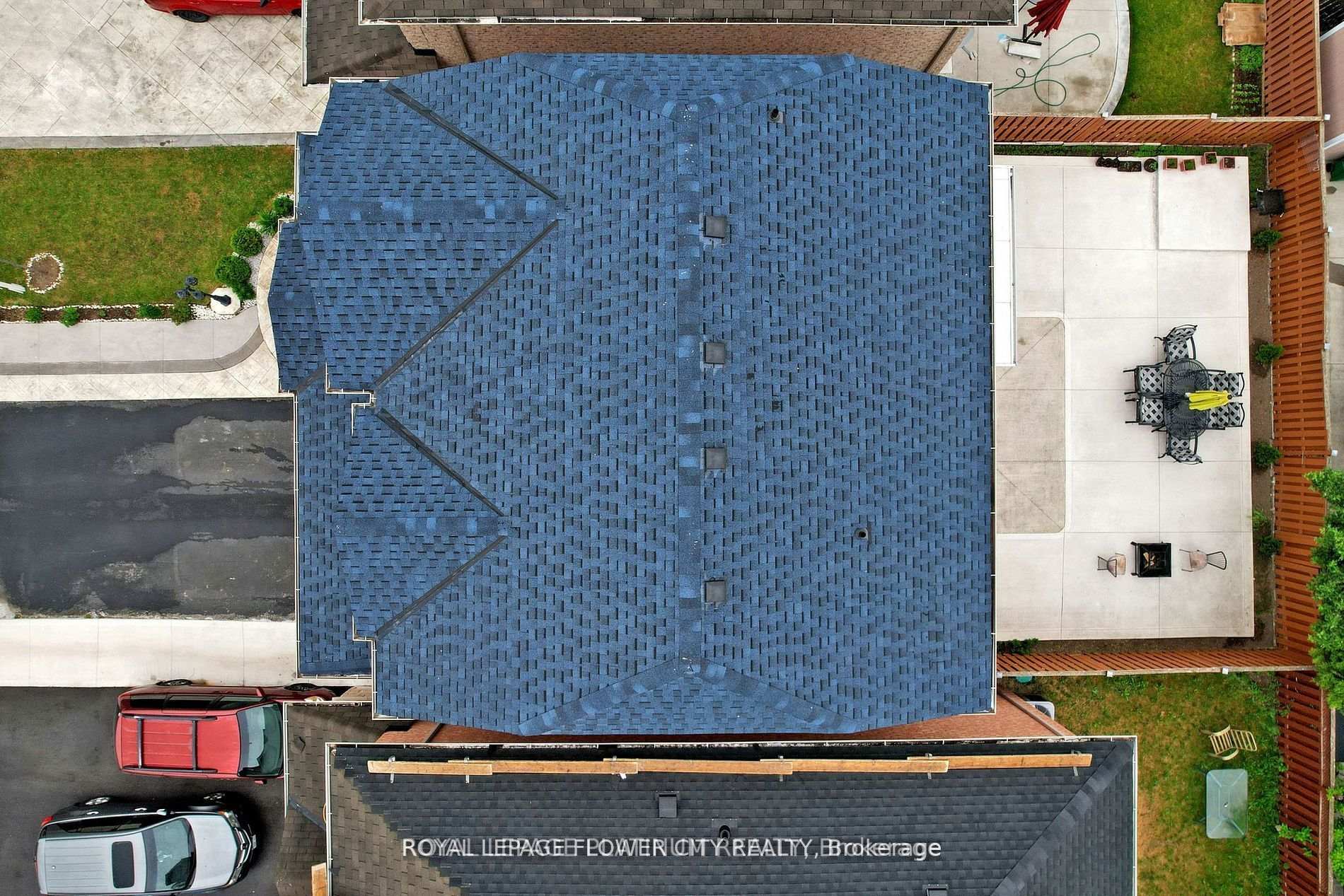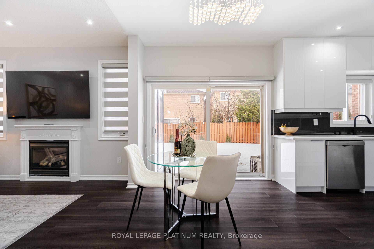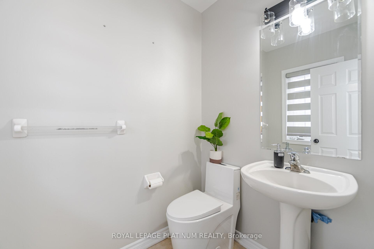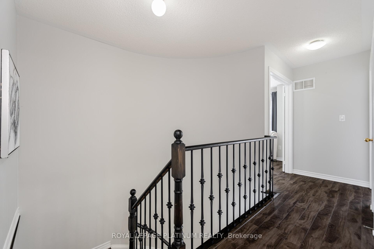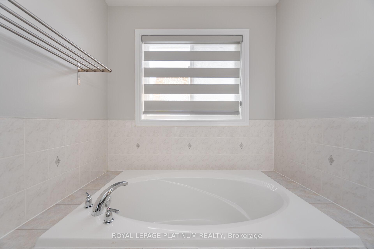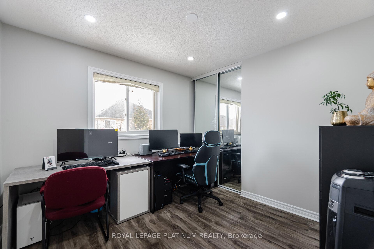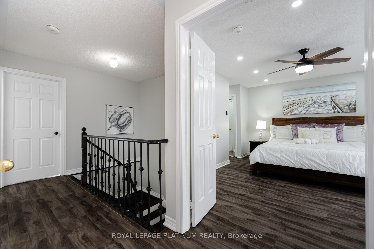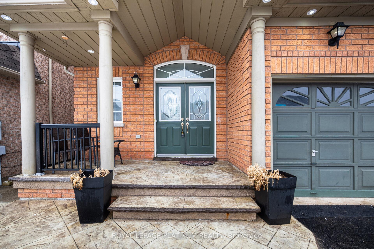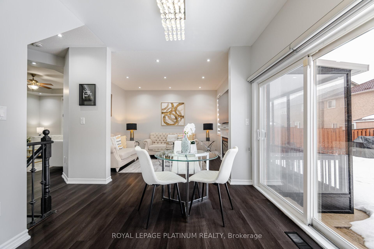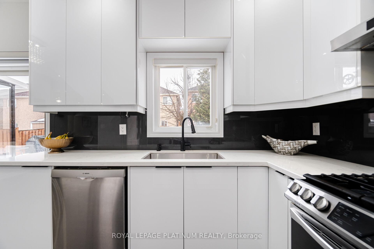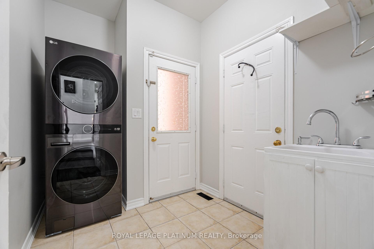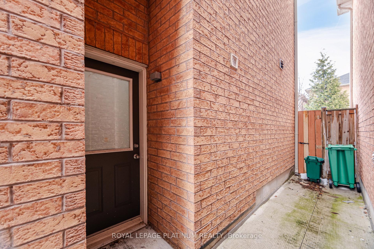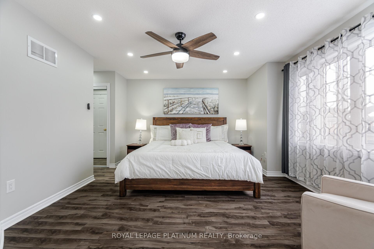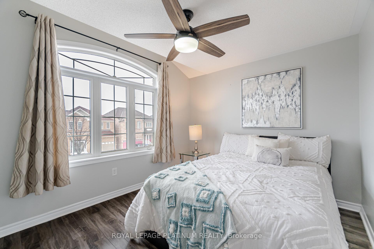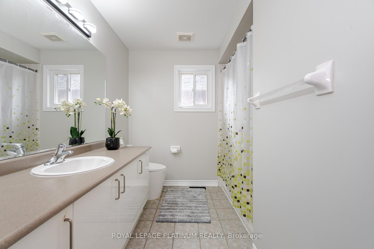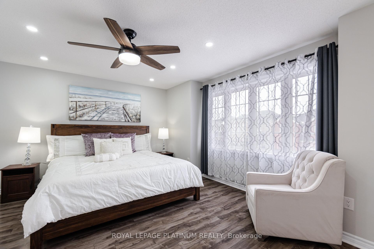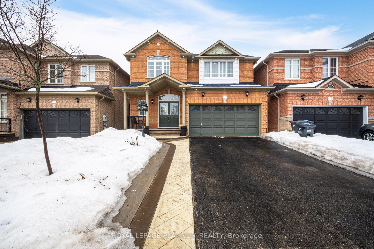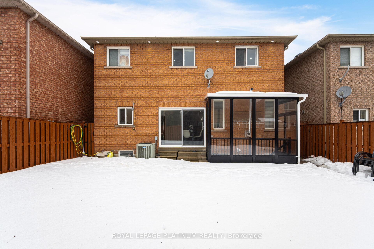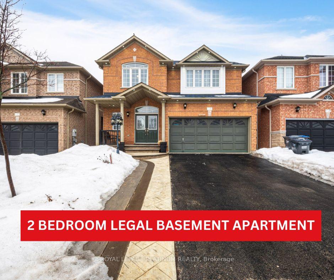
$1,199,000
Available - For Sale
Listing ID: W12004519
19 Dolly Varden Driv , Brampton, L6R 3K3, Peel
| Excellent Opportunity!!! Stunning & Spacious 4 Bedroom Detached Home In A Family Neighbourhood !! Featuring Legal Basement Apartment, Rental Income!! 9' Ceiling On Main Floor, Double Door Entry!!Double Car Garage!! Separate Living Room & Family Room With Gas Fireplace. Breakfast Area!! Elegant Vinyl Floors & Laminate Floors, New Samsung Stove (2024), Stainless Steel Appliances Plus Quartz Counters In The Kitchen, New Laundry (2025), No Carpet In The House, Oak Stairs, LED Pot Lights All Over. Master Bedroom With Ensuite Bathroom!! New Fridge & Stove (2024) In Basement. Concrete Backyard, Extended Driveway, Stamping Side, Front, Patio And Driveway !! No Side Walk !!! Experience Comfortable Living With All The Amenities like Transit, Shopping, Schools, Parks & Banks At Short Walking Distance. Hot Water Tank Owned. |
| Price | $1,199,000 |
| Taxes: | $6387.00 |
| Assessment Year: | 2024 |
| Occupancy: | Owner+T |
| Address: | 19 Dolly Varden Driv , Brampton, L6R 3K3, Peel |
| Directions/Cross Streets: | Torbram / Father Tobin |
| Rooms: | 8 |
| Rooms +: | 4 |
| Bedrooms: | 4 |
| Bedrooms +: | 1 |
| Family Room: | T |
| Basement: | Separate Ent, Apartment |
| Level/Floor | Room | Length(ft) | Width(ft) | Descriptions | |
| Room 1 | Main | Living Ro | 12.89 | 12 | Coffered Ceiling(s), Large Window |
| Room 2 | Main | Family Ro | 13.19 | 12 | Vinyl Floor, Gas Fireplace, Large Window |
| Room 3 | Main | Breakfast | 9.81 | 9.61 | Vinyl Floor, W/O To Patio |
| Room 4 | Main | Kitchen | 8.79 | 9.61 | Vinyl Floor, Quartz Counter, Stainless Steel Appl |
| Room 5 | Second | Primary B | 14.1 | 10 | Laminate, 5 Pc Ensuite, Walk-In Closet(s) |
| Room 6 | Second | Bedroom 2 | 12.89 | 10 | Laminate, Cathedral Ceiling(s), Closet |
| Room 7 | Second | Bedroom 3 | 12.99 | 10.79 | Laminate, Window, Closet |
| Room 8 | Second | Bedroom 4 | 10 | 9.61 | Laminate, Window, Closet |
| Room 9 | Basement | Family Ro | Vinyl Floor, W/O To Porch, 3 Pc Ensuite | ||
| Room 10 | Basement | Kitchen | Vinyl Floor | ||
| Room 11 | Basement | Bedroom | Vinyl Floor, Window, Walk-In Closet(s) | ||
| Room 12 | Basement | Den | Vinyl Floor |
| Washroom Type | No. of Pieces | Level |
| Washroom Type 1 | 5 | Second |
| Washroom Type 2 | 3 | Second |
| Washroom Type 3 | 2 | Main |
| Washroom Type 4 | 3 | Basement |
| Washroom Type 5 | 0 |
| Total Area: | 0.00 |
| Property Type: | Detached |
| Style: | 2-Storey |
| Exterior: | Brick |
| Garage Type: | Built-In |
| (Parking/)Drive: | Private Do |
| Drive Parking Spaces: | 4 |
| Park #1 | |
| Parking Type: | Private Do |
| Park #2 | |
| Parking Type: | Private Do |
| Pool: | None |
| CAC Included: | N |
| Water Included: | N |
| Cabel TV Included: | N |
| Common Elements Included: | N |
| Heat Included: | N |
| Parking Included: | N |
| Condo Tax Included: | N |
| Building Insurance Included: | N |
| Fireplace/Stove: | Y |
| Heat Type: | Forced Air |
| Central Air Conditioning: | Central Air |
| Central Vac: | Y |
| Laundry Level: | Syste |
| Ensuite Laundry: | F |
| Sewers: | Sewer |

$
%
Years
$2,958.42
This calculator is for demonstration purposes only. Always consult a professional
financial advisor before making personal financial decisions.

| Although the information displayed is believed to be accurate, no warranties or representations are made of any kind. |
| ROYAL LEPAGE PLATINUM REALTY |
|
|

The Bhangoo Group
ReSale & PreSale
Bus:
905-783-1000
| Virtual Tour | Book Showing | Email a Friend |
Jump To:
At a Glance:
| Type: | Freehold - Detached |
| Area: | Peel |
| Municipality: | Brampton |
| Neighbourhood: | Sandringham-Wellington |
| Style: | 2-Storey |
| Tax: | $6,387 |
| Beds: | 4+1 |
| Baths: | 4 |
| Fireplace: | Y |
| Pool: | None |
Locatin Map:
Payment Calculator:
