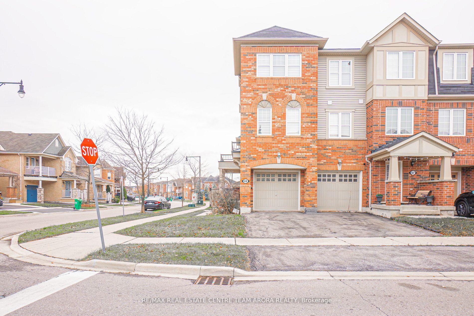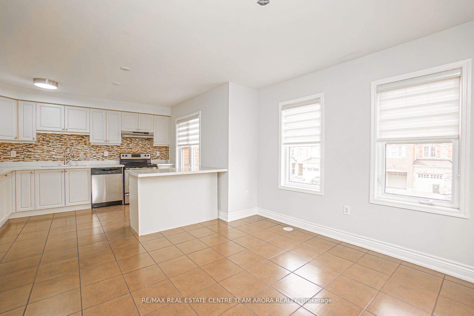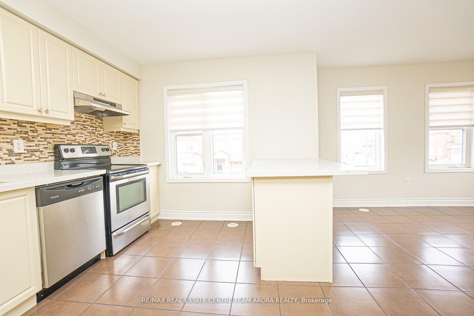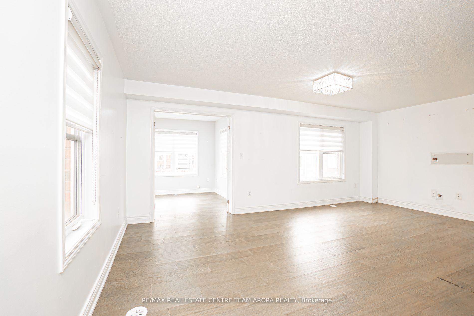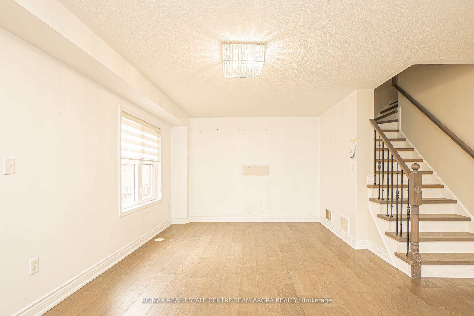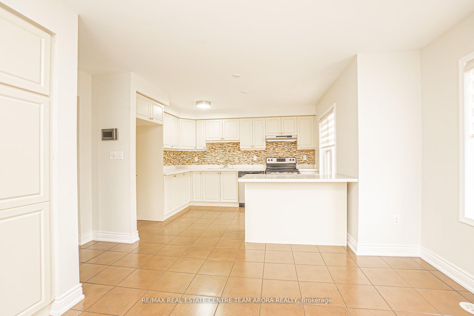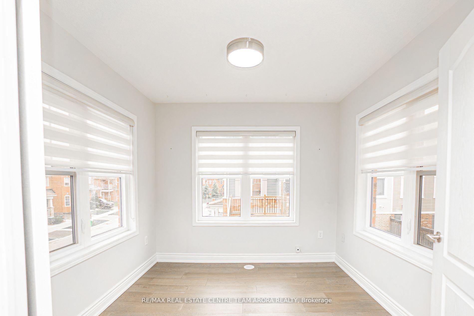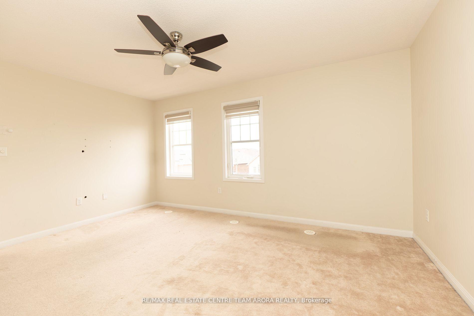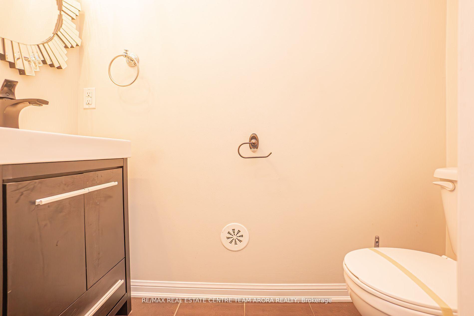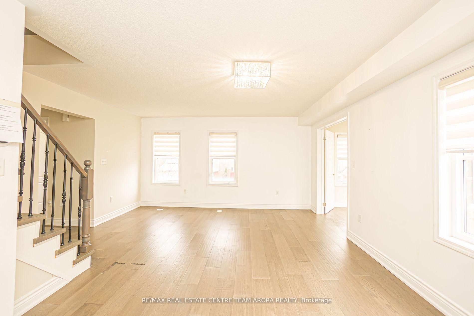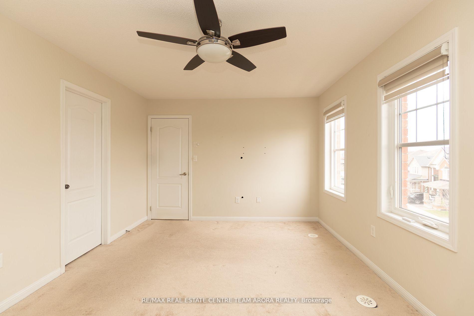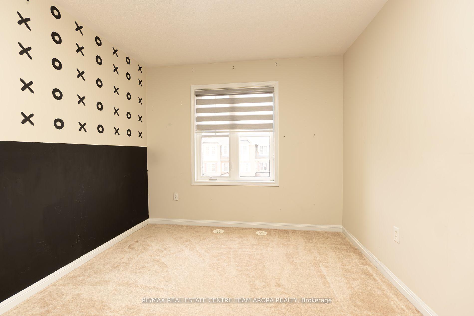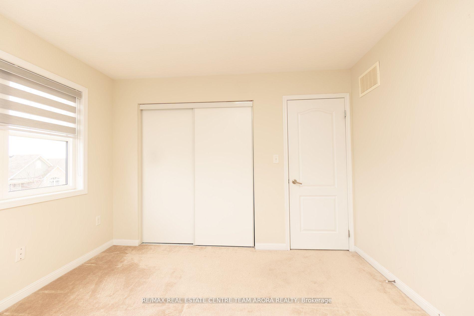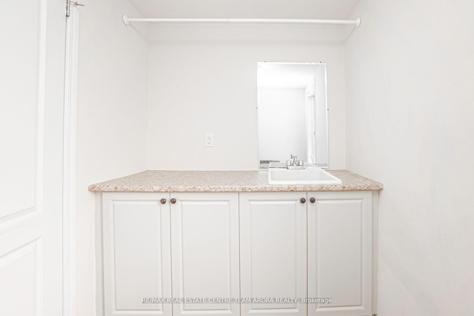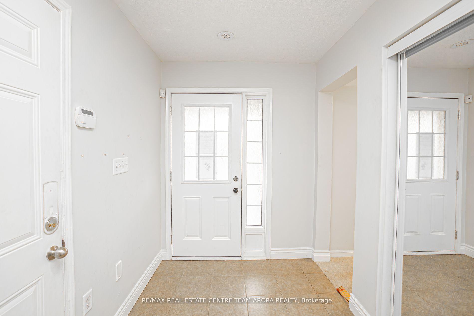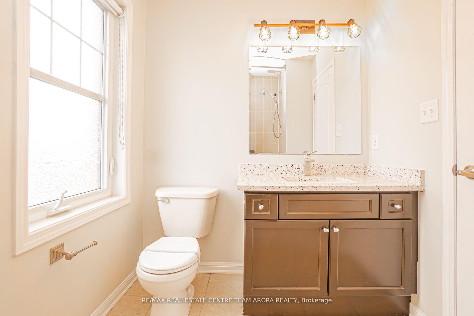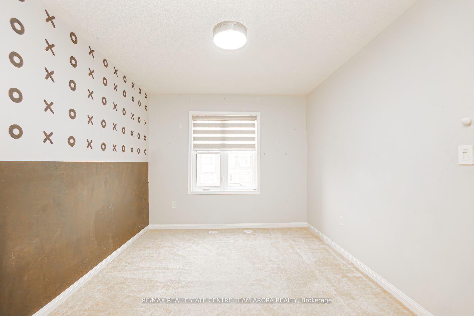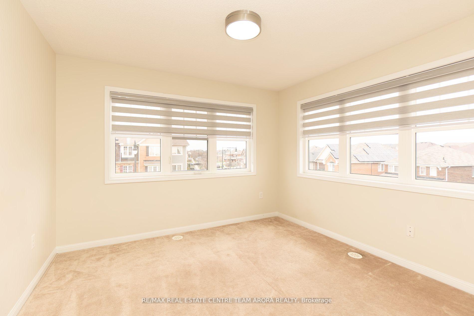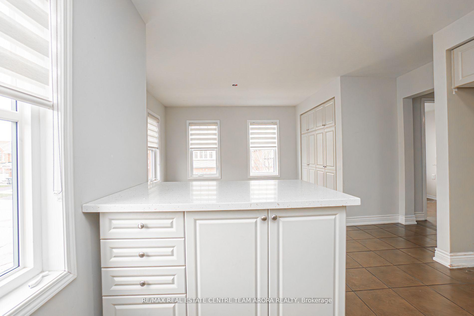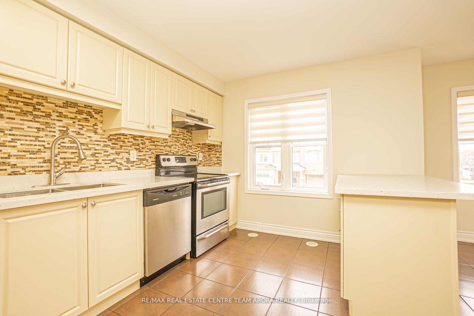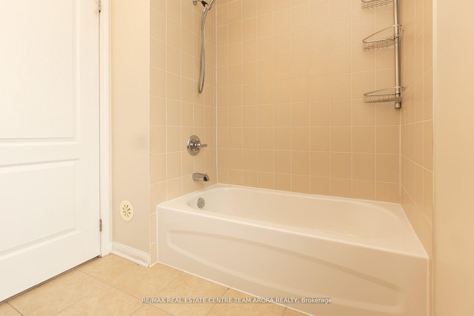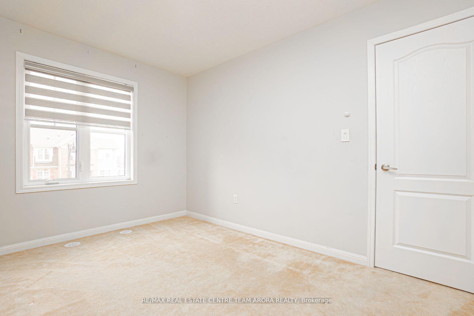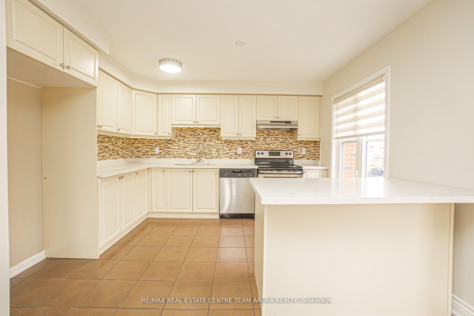
$885,000
Available - For Sale
Listing ID: W12031669
69 Betterton Cres , Brampton, L7A 0S6, Peel
| This stunning Mount Pleasant end-unit freehold double car garage townhome offers an exceptional blend of elegance, functionality, and convenience. The spacious layout is bathed in natural light, enhanced by sophisticated wide-plank hardwood flooring and a beautifully crafted two-tone staircase. Interiors include a chefs kitchen with quartz countertops and a separate pantry, designed for both everyday living and entertaining. The walk-out basement leads to a generously sized yard featuring a charming stone patio, ideal for hosting gatherings or enjoying tranquil outdoor moments. The second-floor laundry adds a layer of practicality. With a double garage and a prime location close to schools, major shopping malls, and the GO station. **EXTRAS** Property Sold As Is |
| Price | $885,000 |
| Taxes: | $5467.84 |
| Occupancy: | Vacant |
| Address: | 69 Betterton Cres , Brampton, L7A 0S6, Peel |
| Directions/Cross Streets: | Creditview Rd/ Bleasdale Ave |
| Rooms: | 8 |
| Bedrooms: | 3 |
| Bedrooms +: | 1 |
| Family Room: | F |
| Basement: | Finished wit |
| Level/Floor | Room | Length(ft) | Width(ft) | Descriptions | |
| Room 1 | Ground | Office | 8.72 | 8.89 | Broadloom, W/O To Yard, Large Window |
| Room 2 | Main | Living Ro | 15.02 | 19.94 | Hardwood Floor, Open Concept, Large Window |
| Room 3 | Main | Dining Ro | 14.24 | 11.12 | Ceramic Floor, Open Concept, Window |
| Room 4 | Main | Kitchen | 12 | 9.87 | Ceramic Backsplash, Pantry, Centre Island |
| Room 5 | Main | Office | 9.15 | 9.02 | Hardwood Floor, Double Doors, Large Window |
| Room 6 | Third | Primary B | 15.45 | 11.22 | Broadloom, Walk-In Closet(s), 4 Pc Ensuite |
| Room 7 | Third | Bedroom 2 | 12.27 | 9.45 | Broadloom, Double Closet, Large Window |
| Room 8 | Third | Bedroom 3 | 10.99 | 11.12 | Broadloom, Double Closet, Large Window |
| Washroom Type | No. of Pieces | Level |
| Washroom Type 1 | 2 | Second |
| Washroom Type 2 | 4 | Third |
| Washroom Type 3 | 4 | Third |
| Washroom Type 4 | 0 | |
| Washroom Type 5 | 0 | |
| Washroom Type 6 | 2 | Second |
| Washroom Type 7 | 4 | Third |
| Washroom Type 8 | 4 | Third |
| Washroom Type 9 | 0 | |
| Washroom Type 10 | 0 |
| Total Area: | 0.00 |
| Property Type: | Att/Row/Townhouse |
| Style: | 3-Storey |
| Exterior: | Brick |
| Garage Type: | Built-In |
| (Parking/)Drive: | Private |
| Drive Parking Spaces: | 2 |
| Park #1 | |
| Parking Type: | Private |
| Park #2 | |
| Parking Type: | Private |
| Pool: | None |
| CAC Included: | N |
| Water Included: | N |
| Cabel TV Included: | N |
| Common Elements Included: | N |
| Heat Included: | N |
| Parking Included: | N |
| Condo Tax Included: | N |
| Building Insurance Included: | N |
| Fireplace/Stove: | N |
| Heat Type: | Forced Air |
| Central Air Conditioning: | Central Air |
| Central Vac: | N |
| Laundry Level: | Syste |
| Ensuite Laundry: | F |
| Sewers: | Sewer |
| Water: | Unknown |
| Water Supply Types: | Unknown |
| Utilities-Hydro: | Y |
Schools
4 public & 4 Catholic schools serve this home. Of these, 8 have catchments. There are 2 private schools nearby.
Parks & Rec
15 sports fields, 3 playgrounds and 2 other facilities are within a 20 min walk of this home.
Transit
Street transit stop less than a 2 min walk away. Rail transit stop less than 1 km away.

$
%
Years
$2,183.66
This calculator is for demonstration purposes only. Always consult a professional
financial advisor before making personal financial decisions.

| Although the information displayed is believed to be accurate, no warranties or representations are made of any kind. |
| RE/MAX REAL ESTATE CENTRE TEAM ARORA REALTY |
|
|

The Bhangoo Group
ReSale & PreSale
Bus:
905-783-1000
| Book Showing | Email a Friend |
Jump To:
At a Glance:
| Type: | Freehold - Att/Row/Townhouse |
| Area: | Peel |
| Municipality: | Brampton |
| Neighbourhood: | Northwest Brampton |
| Style: | 3-Storey |
| Tax: | $5,467.84 |
| Beds: | 3+1 |
| Baths: | 3 |
| Fireplace: | N |
| Pool: | None |
Locatin Map:
Payment Calculator:
