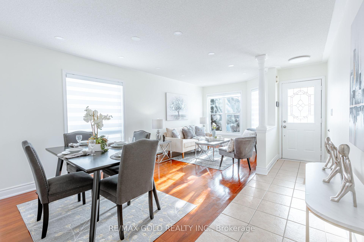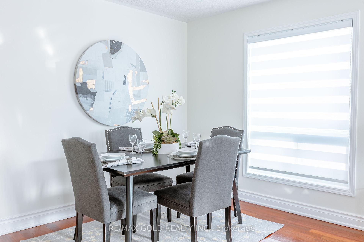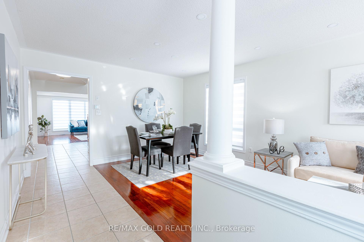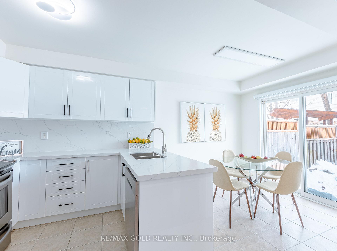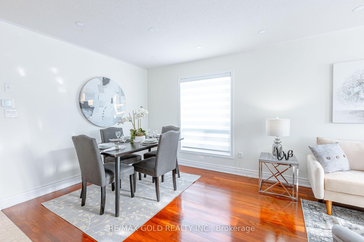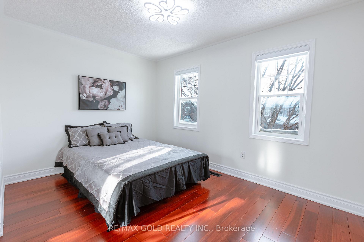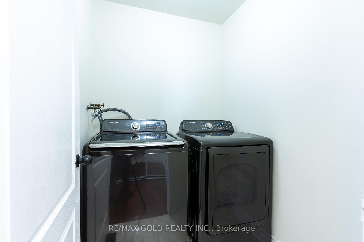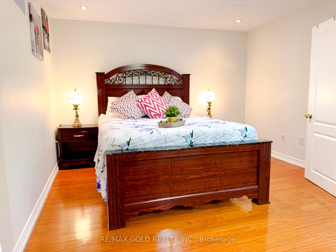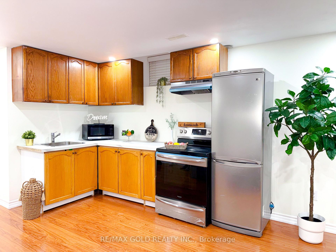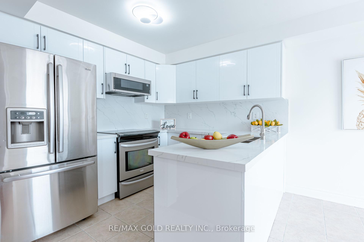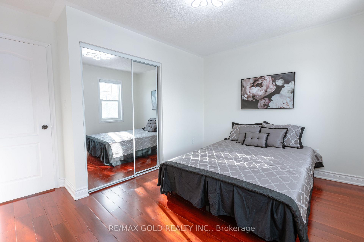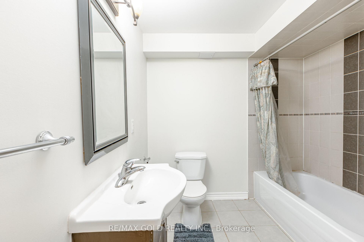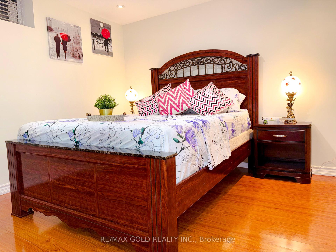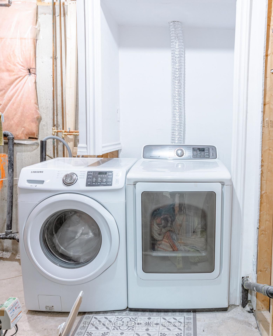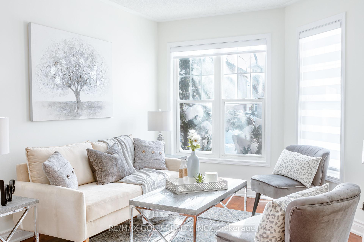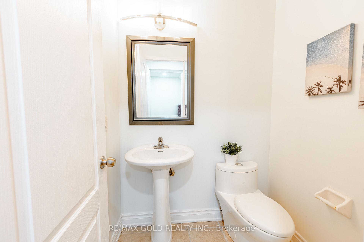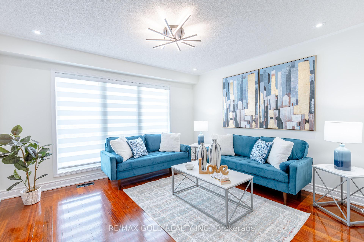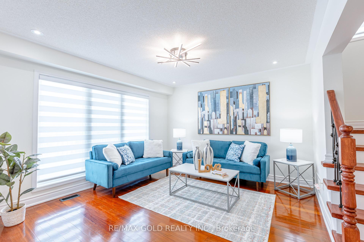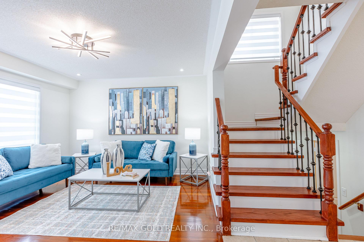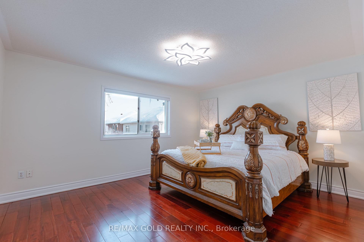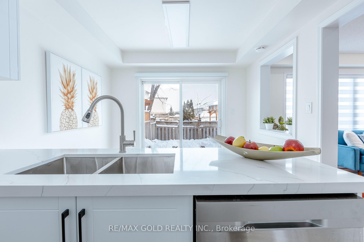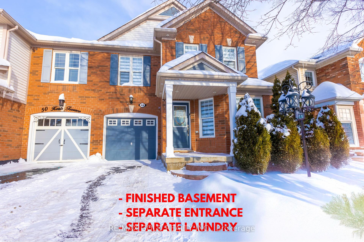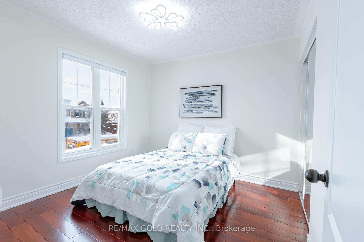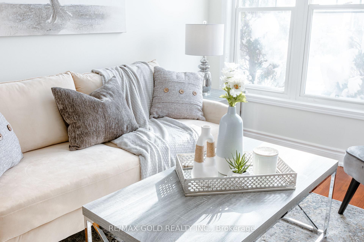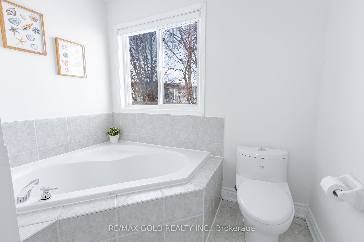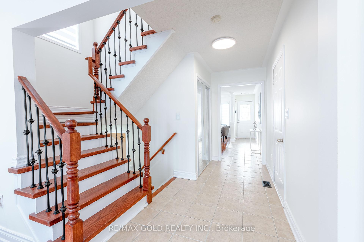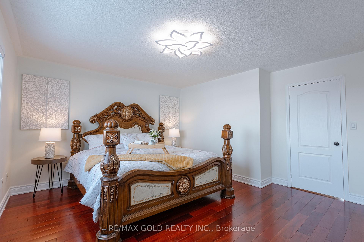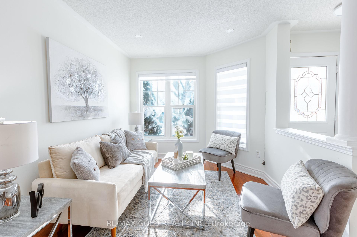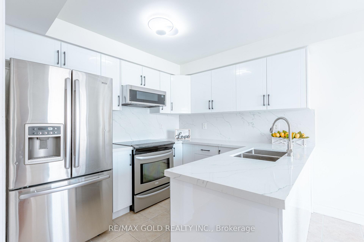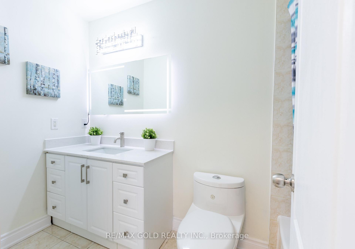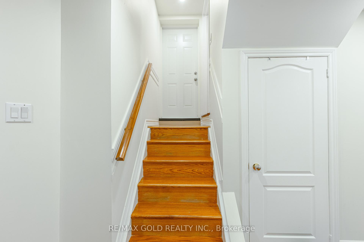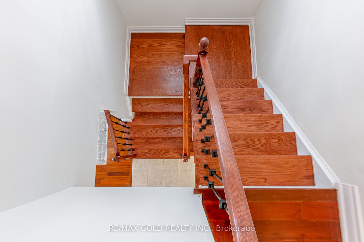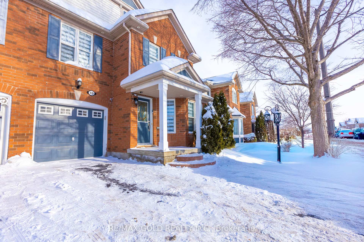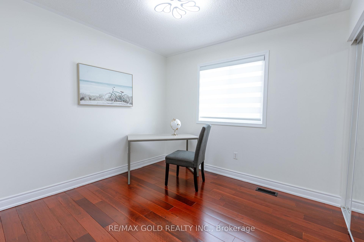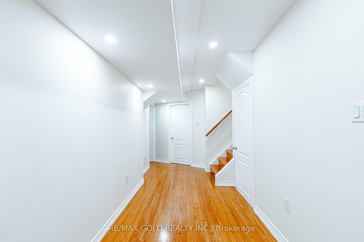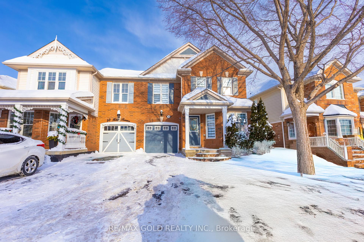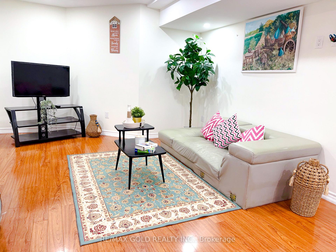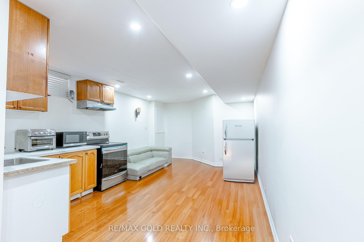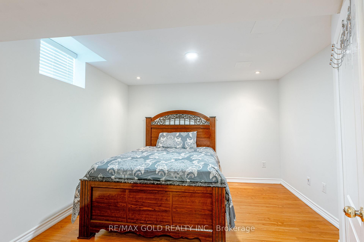$1,089,000
Available - For Sale
Listing ID: W11982327
48 Keats Terr , Brampton, L7A 3M9, Peel
| Beautiful and Spacious very rare 4 BEDROOM semidetached!! Main floor features SEPARATE living, Dining and family Area. Totally upgraded kitchen with double sink and stainless steel appliances. This home features a completely **CARPETFREE***interior. Main floor and 2nd floor features ##BRAZILAN JATOBA HARDWOODFLOORING## Large Master Bedroom with 4pc ENSUTE Other 3 bedrooms are generously spacious and share a 3PC Washroom **FULLY FINISHED BASEMENT with SEPARATEENTRANCE,LUANDRY,KITCHEN and a 3PC washroom can easily generate RENTAL INCME. Very close to TOP RATED SCHOOLS |
| Price | $1,089,000 |
| Taxes: | $4881.00 |
| Occupancy: | Owner |
| Address: | 48 Keats Terr , Brampton, L7A 3M9, Peel |
| Directions/Cross Streets: | Chinguacousy/Sandalwood |
| Rooms: | 9 |
| Rooms +: | 1 |
| Bedrooms: | 4 |
| Bedrooms +: | 1 |
| Family Room: | T |
| Basement: | Finished, Separate Ent |
| Level/Floor | Room | Length(ft) | Width(ft) | Descriptions | |
| Room 1 | Main | Living Ro | |||
| Room 2 | Main | Dining Ro | |||
| Room 3 | Main | Family Ro | |||
| Room 4 | Main | Breakfast | |||
| Room 5 | Second | Primary B | |||
| Room 6 | Second | Bedroom 2 | |||
| Room 7 | Second | Bedroom 3 | |||
| Room 8 | Second | Bedroom 4 | |||
| Room 9 | Basement | Bedroom | |||
| Room 10 | Basement | Recreatio |
| Washroom Type | No. of Pieces | Level |
| Washroom Type 1 | 2 | Main |
| Washroom Type 2 | 3 | Second |
| Washroom Type 3 | 4 | Second |
| Washroom Type 4 | 3 | Basement |
| Washroom Type 5 | 0 |
| Total Area: | 0.00 |
| Property Type: | Semi-Detached |
| Style: | 2-Storey |
| Exterior: | Brick |
| Garage Type: | Attached |
| Drive Parking Spaces: | 3 |
| Pool: | None |
| Approximatly Square Footage: | 1500-2000 |
| Property Features: | Hospital, Library |
| CAC Included: | N |
| Water Included: | N |
| Cabel TV Included: | N |
| Common Elements Included: | N |
| Heat Included: | N |
| Parking Included: | N |
| Condo Tax Included: | N |
| Building Insurance Included: | N |
| Fireplace/Stove: | N |
| Heat Type: | Forced Air |
| Central Air Conditioning: | Central Air |
| Central Vac: | N |
| Laundry Level: | Syste |
| Ensuite Laundry: | F |
| Sewers: | Sewer |
$
%
Years
$2,687.01
This calculator is for demonstration purposes only. Always consult a professional
financial advisor before making personal financial decisions.
| Although the information displayed is believed to be accurate, no warranties or representations are made of any kind. |
| RE/MAX GOLD REALTY INC. |
|
|

The Bhangoo Group
ReSale & PreSale
Bus:
905-783-1000
| Book Showing | Email a Friend |
Jump To:
At a Glance:
| Type: | Freehold - Semi-Detached |
| Area: | Peel |
| Municipality: | Brampton |
| Neighbourhood: | Fletcher's Meadow |
| Style: | 2-Storey |
| Tax: | $4,881 |
| Beds: | 4+1 |
| Baths: | 4 |
| Fireplace: | N |
| Pool: | None |
Locatin Map:
Payment Calculator:
