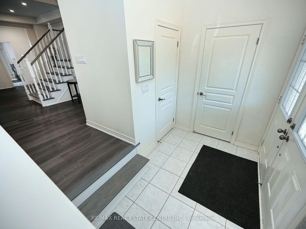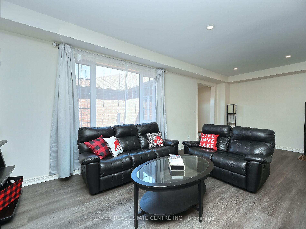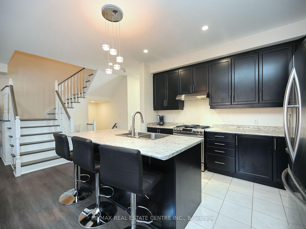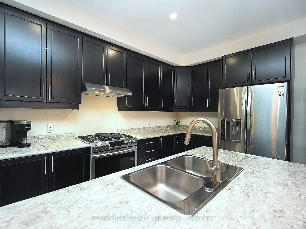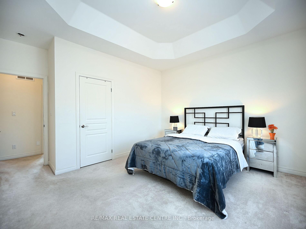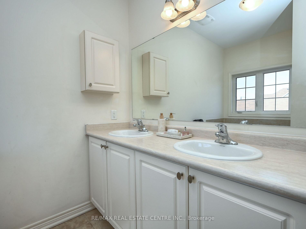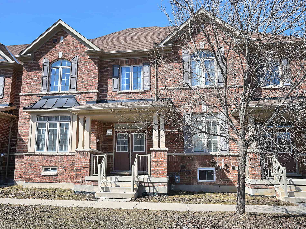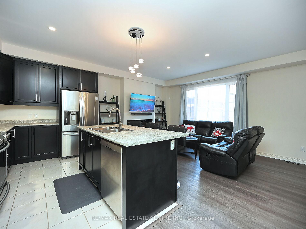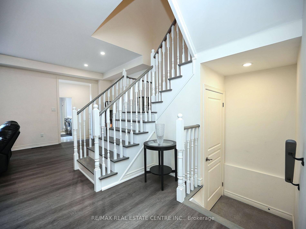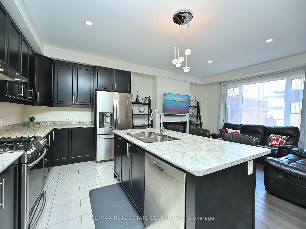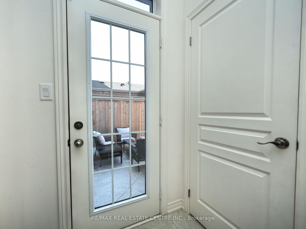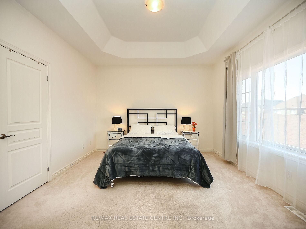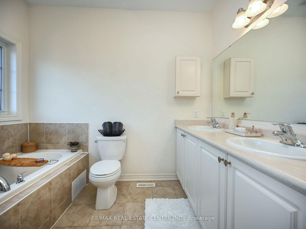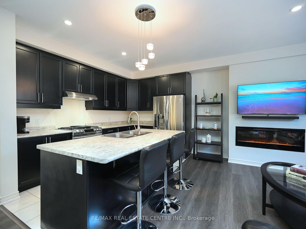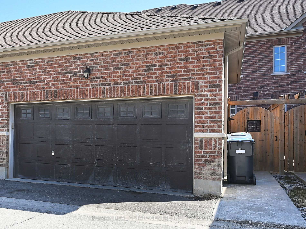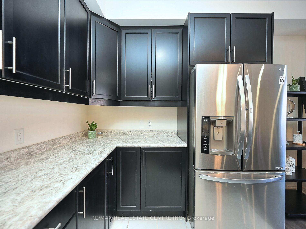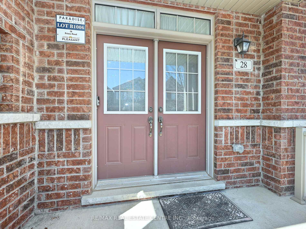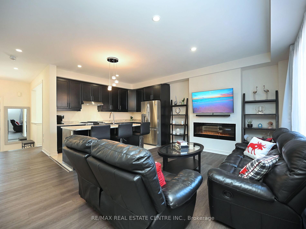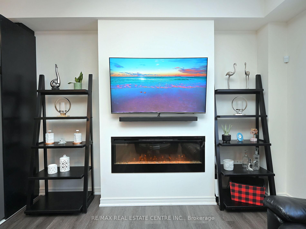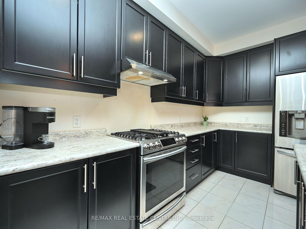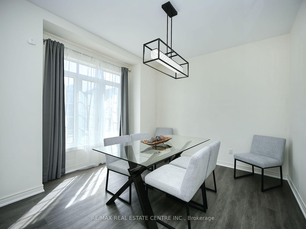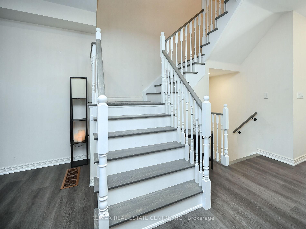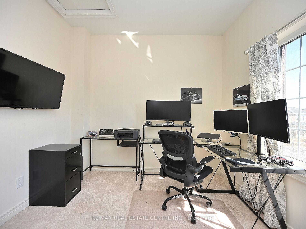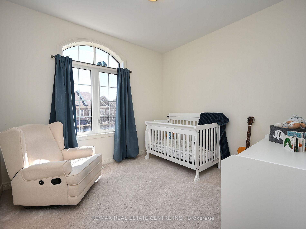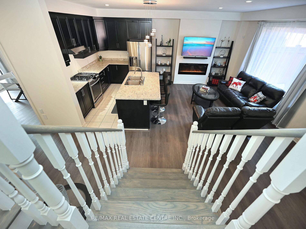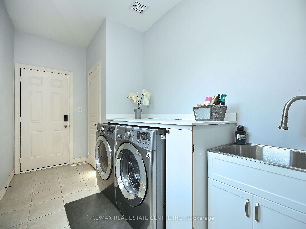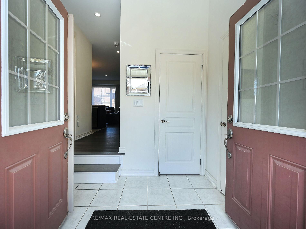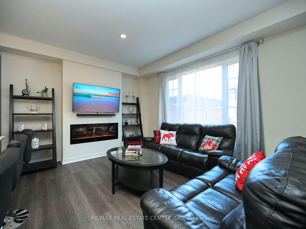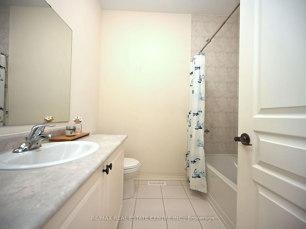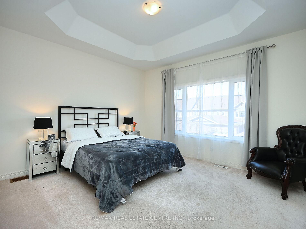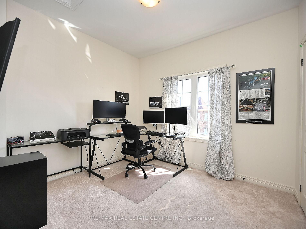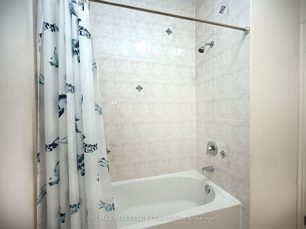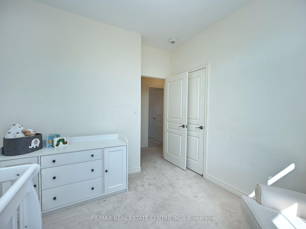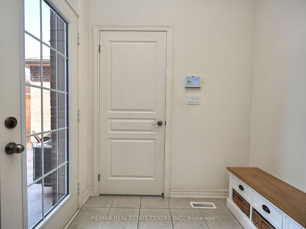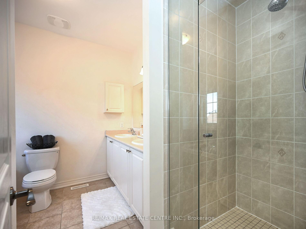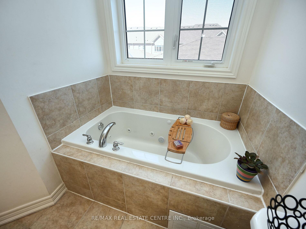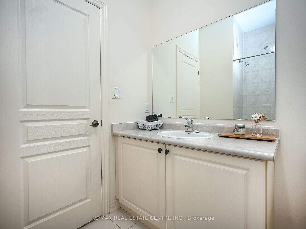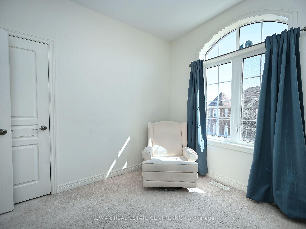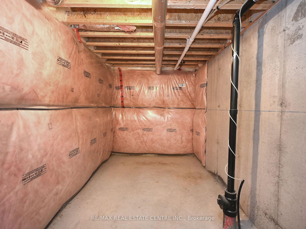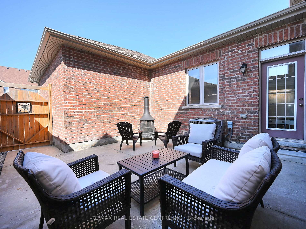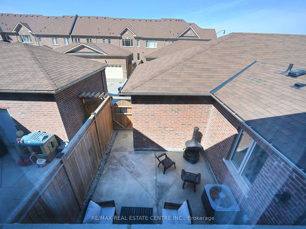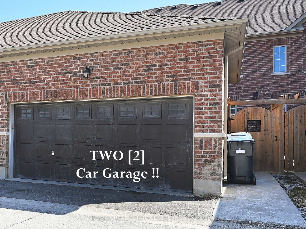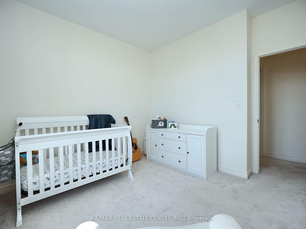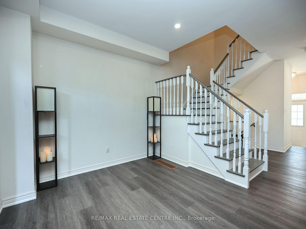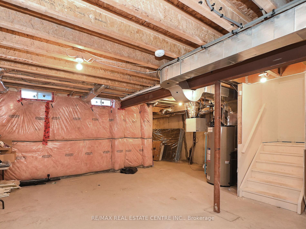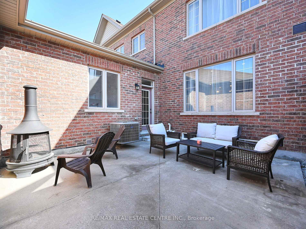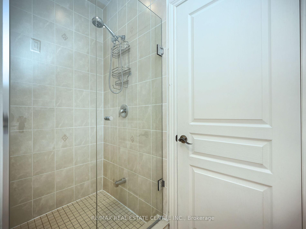
$799,900
Available - For Sale
Listing ID: W12035618
28 Primo Road , Brampton, L7A 3Y1, Peel
| Welcome To 28 Primo Road In A Fabulous Location Of North West Brampton. This Bright, Beautiful And Spacious Family Home Was Built In 2017. Rare T.W.O. (2) Car Garage Townhouse Has 3 Large Bedrooms, 2.5 Washrooms, Main Floor Laundry, Multiple Entrances And A fully Fenced Courtyard Style Backyard. Double Door Main Entrance, 9 Feet Ceiling On Both Floors, Large Picture Windows, Potlights, Freshly Painted With Brand New Main Floor Flooring Installed, Gorgeous Master Suite With Coffered Ceiling, His And Her Closets, Complete With Luxurious Ensuite Washroom, Separate Tub And Shower With Custom Glass Shower Door. Lots Of Pride Of Home Ownership In This Home And Lots Of Upgrades, Extremely Well Cared For Property. Conveniently Located Just Minutes Away From Wonderful Amenities. You'll Find Everything Nearby - From The GO Station, Transit, Rec Centers, Parks, And Good Schools. |
| Price | $799,900 |
| Taxes: | $5379.30 |
| Occupancy by: | Owner |
| Address: | 28 Primo Road , Brampton, L7A 3Y1, Peel |
| Directions/Cross Streets: | Wanless Dr & Creditview Rd |
| Rooms: | 7 |
| Bedrooms: | 3 |
| Bedrooms +: | 0 |
| Family Room: | T |
| Basement: | Unfinished |
| Washroom Type | No. of Pieces | Level |
| Washroom Type 1 | 2 | Main |
| Washroom Type 2 | 4 | Second |
| Washroom Type 3 | 5 | Second |
| Washroom Type 4 | 0 | |
| Washroom Type 5 | 0 |
| Total Area: | 0.00 |
| Approximatly Age: | 6-15 |
| Property Type: | Att/Row/Townhouse |
| Style: | 2-Storey |
| Exterior: | Brick, Concrete |
| Garage Type: | Attached |
| (Parking/)Drive: | Other |
| Drive Parking Spaces: | 1 |
| Park #1 | |
| Parking Type: | Other |
| Park #2 | |
| Parking Type: | Other |
| Pool: | None |
| Approximatly Age: | 6-15 |
| Approximatly Square Footage: | 1500-2000 |
| Property Features: | Fenced Yard, Park |
| CAC Included: | N |
| Water Included: | N |
| Cabel TV Included: | N |
| Common Elements Included: | N |
| Heat Included: | N |
| Parking Included: | N |
| Condo Tax Included: | N |
| Building Insurance Included: | N |
| Fireplace/Stove: | Y |
| Heat Type: | Forced Air |
| Central Air Conditioning: | Central Air |
| Central Vac: | N |
| Laundry Level: | Syste |
| Ensuite Laundry: | F |
| Elevator Lift: | False |
| Sewers: | Sewer |
| Utilities-Cable: | A |
| Utilities-Hydro: | A |

$
%
Years
$1,973.68
This calculator is for demonstration purposes only. Always consult a professional
financial advisor before making personal financial decisions.

| Although the information displayed is believed to be accurate, no warranties or representations are made of any kind. |
| RE/MAX REAL ESTATE CENTRE INC. |
|
|

The Bhangoo Group
ReSale & PreSale
Bus:
905-783-1000
| Virtual Tour | Book Showing | Email a Friend |
Jump To:
At a Glance:
| Type: | Freehold - Att/Row/Townhouse |
| Area: | Peel |
| Municipality: | Brampton |
| Neighbourhood: | Northwest Brampton |
| Style: | 2-Storey |
| Approximate Age: | 6-15 |
| Tax: | $5,379.3 |
| Beds: | 3 |
| Baths: | 3 |
| Fireplace: | Y |
| Pool: | None |
Locatin Map:
Payment Calculator:
