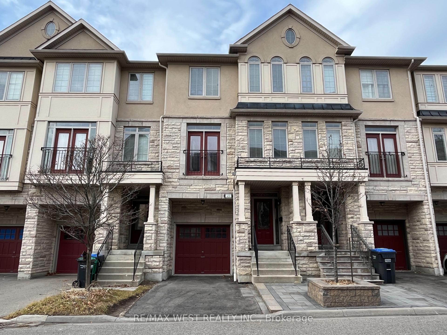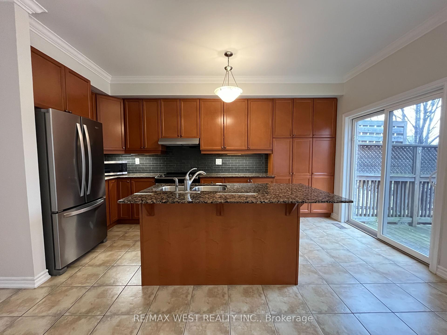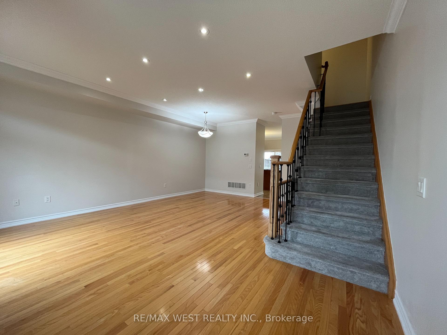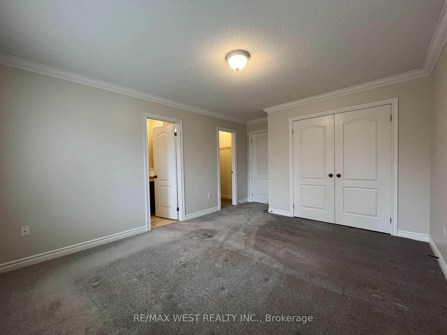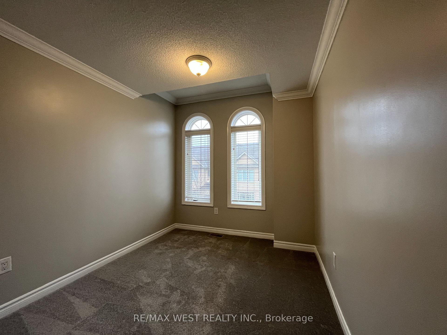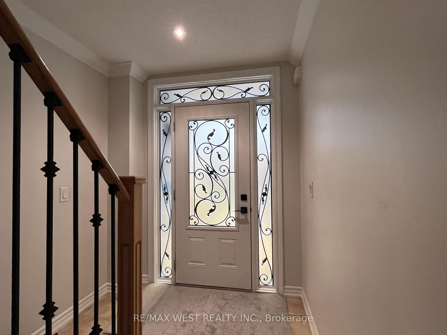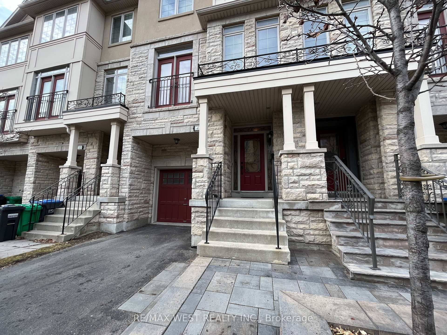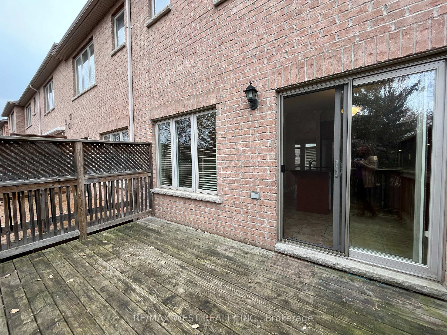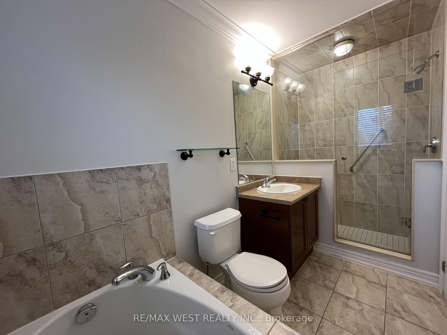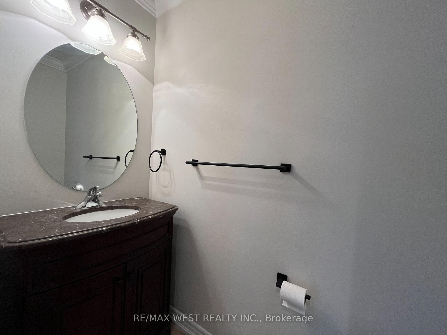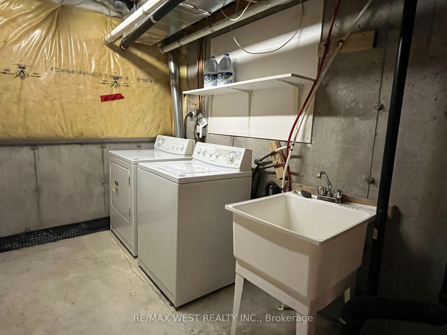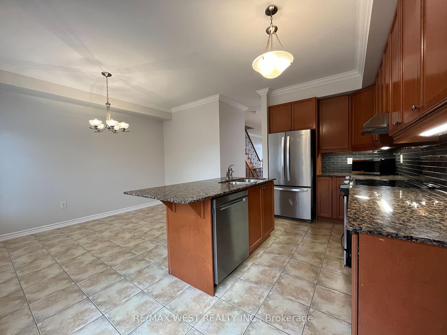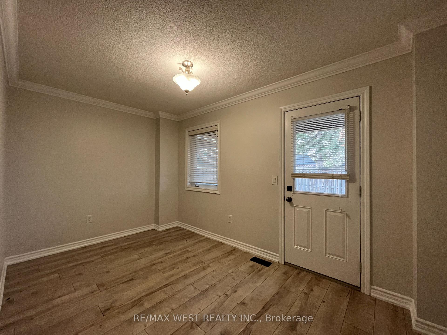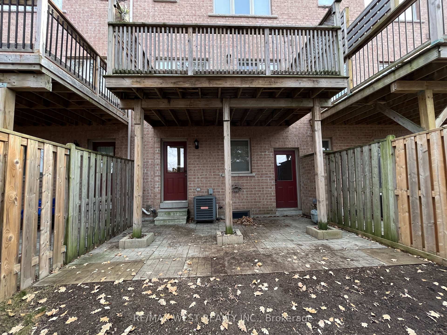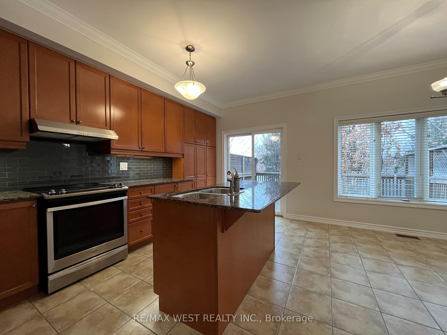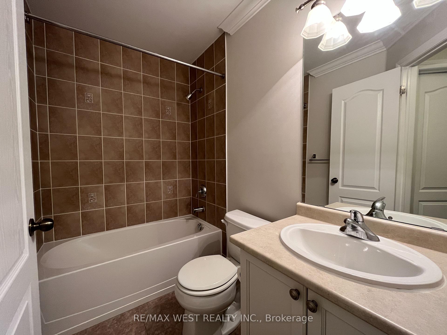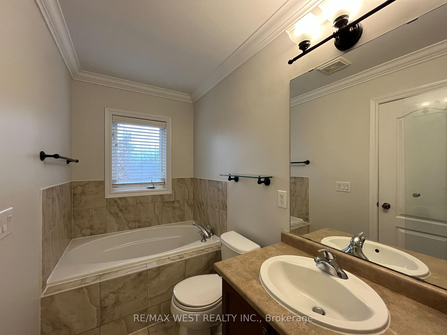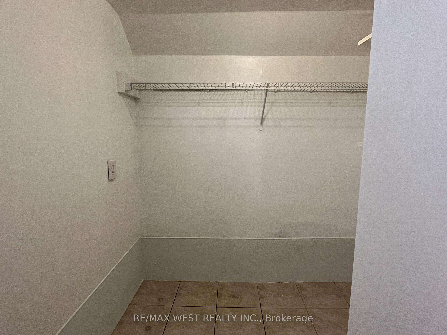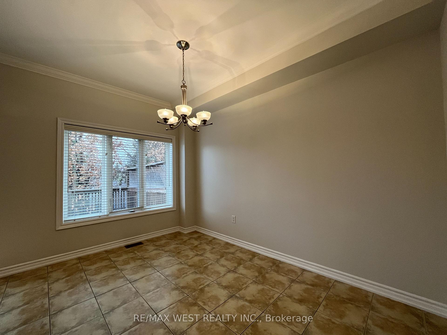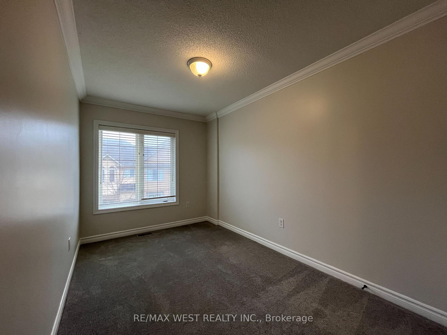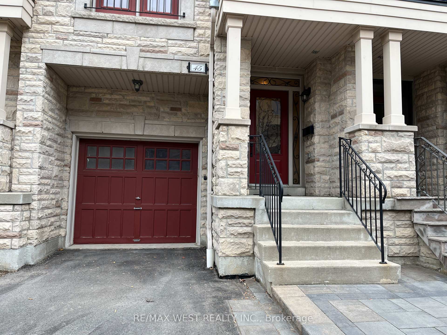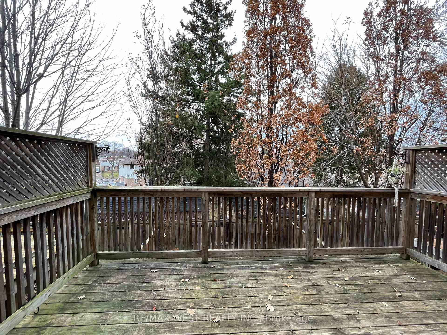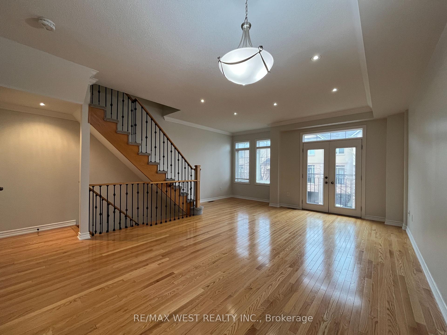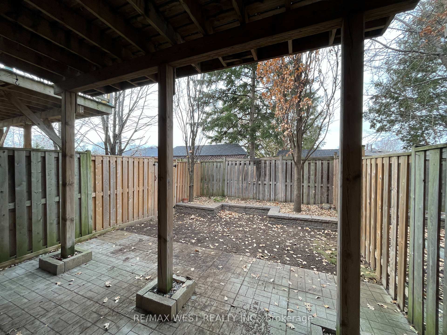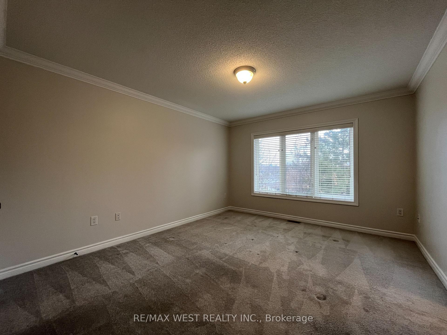
$1,049,999
Available - For Sale
Listing ID: W12037398
3038 Haines Road , Mississauga, L4Y 0C8, Peel
| Gorgeous Executive Townhome* 1765 SQFT with the Best Layout in the Neighbourhood!* Bright 9ft Ceilings in Huge Living/Dining Space with Hardwood Floors, Cozy Electric Fireplace, Pot Lights & Juliette Balcony* Brand New Powder Room Vanity & Fixtures* Gleaming Granite Counters, Stainless Steel Appliances, Breakfast Bar & Eat-in Kitchen with Walk-Out to Deck overlooking Trees* Spacious Primary Bedroom with 4pc Ensuite & His/Hers Closets* Entry into Garage & Yard from Main Level Den, Office or Additional Main Floor Bedroom* Rec Room Space, Laundry, Cold Room in Lower Level* Additional Direct Access from Garage to Back Yard* Lots of Visitor Parking* Excellent Location: Walk to Shops, Parks & Transit* Minutes to Major Highways, Square One Shopping Centre, Hospital* Do Not Miss This Spectacular Home! |
| Price | $1,049,999 |
| Taxes: | $5272.84 |
| Occupancy: | Vacant |
| Address: | 3038 Haines Road , Mississauga, L4Y 0C8, Peel |
| Directions/Cross Streets: | DUNDAS / CAWTHRA |
| Rooms: | 8 |
| Bedrooms: | 3 |
| Bedrooms +: | 1 |
| Family Room: | T |
| Basement: | Unfinished |
| Level/Floor | Room | Length(ft) | Width(ft) | Descriptions | |
| Room 1 | Main | Den | 13.32 | 11.48 | Laminate, W/O To Yard, Access To Garage |
| Room 2 | Second | Living Ro | 21.58 | 16.99 | Hardwood Floor, Juliette Balcony, Combined w/Dining |
| Room 3 | Second | Dining Ro | 21.58 | 16.99 | Hardwood Floor, Pot Lights, Combined w/Living |
| Room 4 | Second | Kitchen | 16.01 | 7.58 | Ceramic Floor, W/O To Deck, Granite Counters |
| Room 5 | Second | Breakfast | 12.5 | 9.54 | Ceramic Floor, Breakfast Bar |
| Room 6 | Third | Primary B | 13.68 | 11.68 | Broadloom, 4 Pc Ensuite, His and Hers Closets |
| Room 7 | Third | Bedroom 2 | 12.5 | 8 | Broadloom, Closet |
| Room 8 | Third | Bedroom 3 | 9.51 | 8.66 | Broadloom, Closet |
| Room 9 | Basement | Laundry | 13.45 | 11.48 | Concrete Floor, Laundry Sink |
| Washroom Type | No. of Pieces | Level |
| Washroom Type 1 | 2 | Second |
| Washroom Type 2 | 3 | Third |
| Washroom Type 3 | 4 | Third |
| Washroom Type 4 | 0 | |
| Washroom Type 5 | 0 | |
| Washroom Type 6 | 2 | Second |
| Washroom Type 7 | 3 | Third |
| Washroom Type 8 | 4 | Third |
| Washroom Type 9 | 0 | |
| Washroom Type 10 | 0 |
| Total Area: | 0.00 |
| Property Type: | Att/Row/Townhouse |
| Style: | 3-Storey |
| Exterior: | Stone, Stucco (Plaster) |
| Garage Type: | Built-In |
| (Parking/)Drive: | Private |
| Drive Parking Spaces: | 1 |
| Park #1 | |
| Parking Type: | Private |
| Park #2 | |
| Parking Type: | Private |
| Pool: | None |
| Approximatly Square Footage: | 1500-2000 |
| Property Features: | Fenced Yard, Hospital |
| CAC Included: | N |
| Water Included: | N |
| Cabel TV Included: | N |
| Common Elements Included: | N |
| Heat Included: | N |
| Parking Included: | N |
| Condo Tax Included: | N |
| Building Insurance Included: | N |
| Fireplace/Stove: | N |
| Heat Type: | Forced Air |
| Central Air Conditioning: | Central Air |
| Central Vac: | Y |
| Laundry Level: | Syste |
| Ensuite Laundry: | F |
| Sewers: | Sewer |
Schools
5 public & 8 Catholic schools serve this home. Of these, 9 have catchments. There are 2 private schools nearby.
Parks & Rec
7 sports fields, 4 playgrounds and 10 other facilities are within a 20 min walk of this home.
Transit
Street transit stop less than a 3 min walk away. Rail transit stop less than 2 km away.

$
%
Years
$2,590.78
This calculator is for demonstration purposes only. Always consult a professional
financial advisor before making personal financial decisions.

| Although the information displayed is believed to be accurate, no warranties or representations are made of any kind. |
| RE/MAX WEST REALTY INC. |
|
|

The Bhangoo Group
ReSale & PreSale
Bus:
905-783-1000
| Book Showing | Email a Friend |
Jump To:
At a Glance:
| Type: | Freehold - Att/Row/Townhouse |
| Area: | Peel |
| Municipality: | Mississauga |
| Neighbourhood: | Applewood |
| Style: | 3-Storey |
| Tax: | $5,272.84 |
| Beds: | 3+1 |
| Baths: | 3 |
| Fireplace: | N |
| Pool: | None |
Locatin Map:
Payment Calculator:
