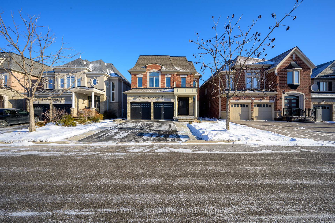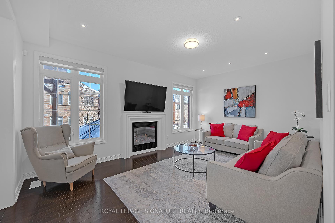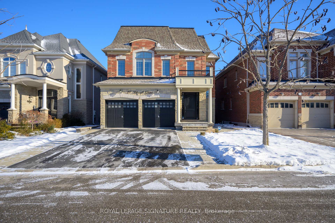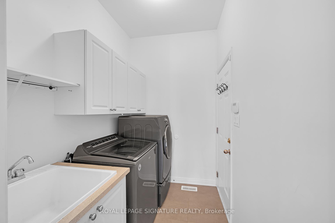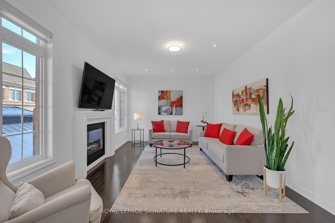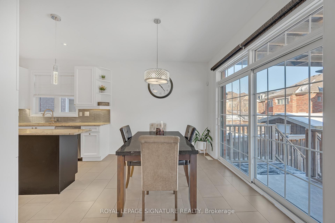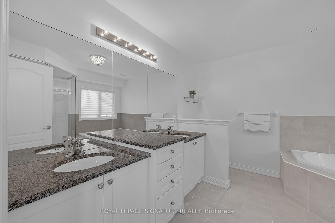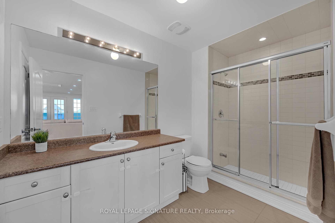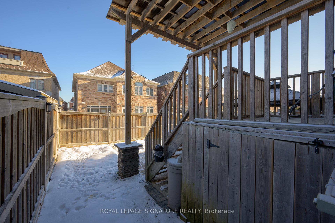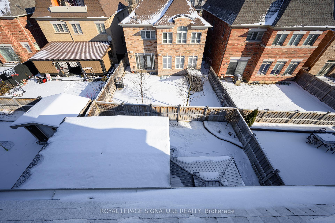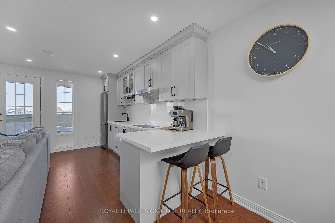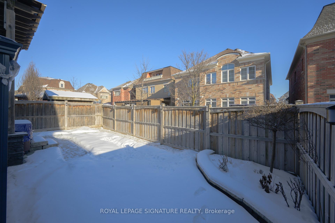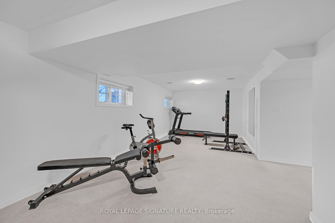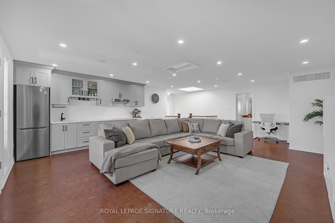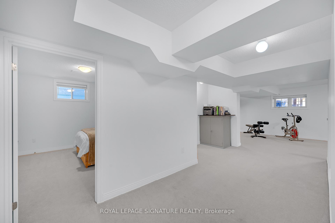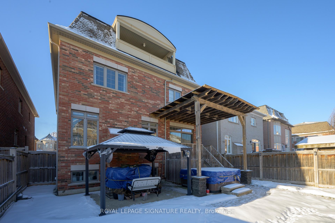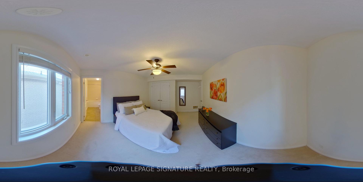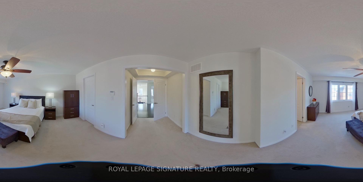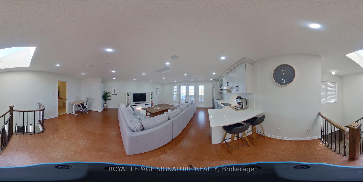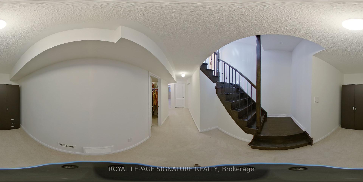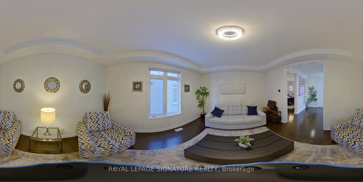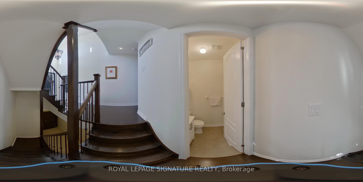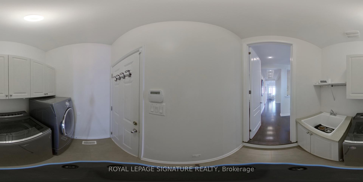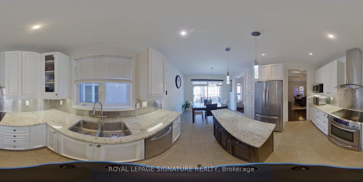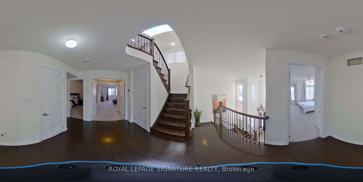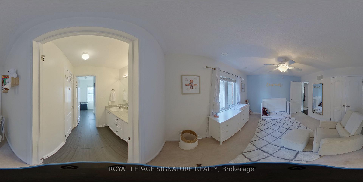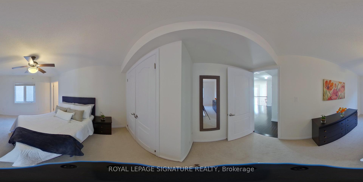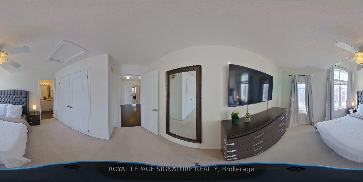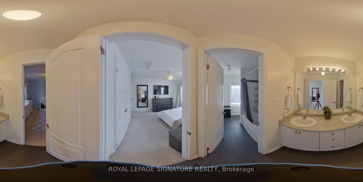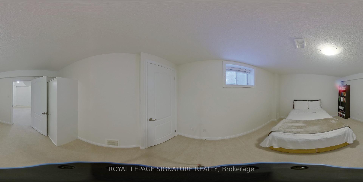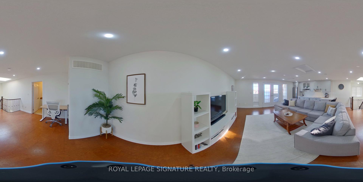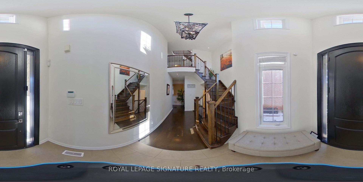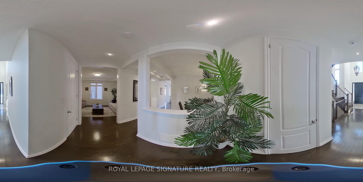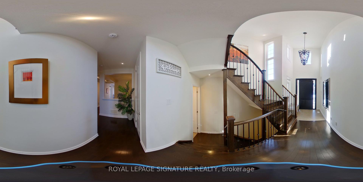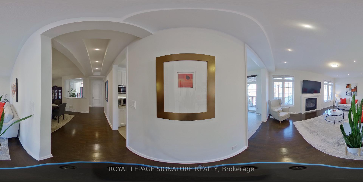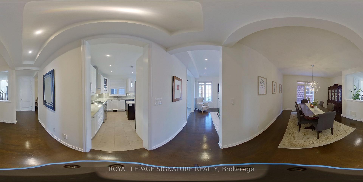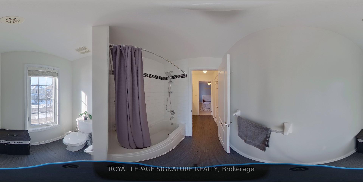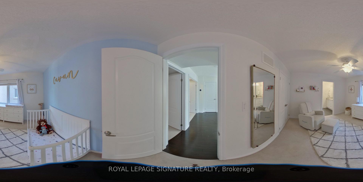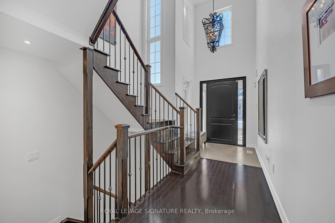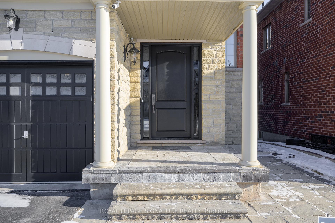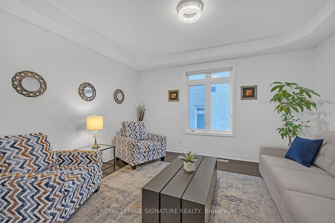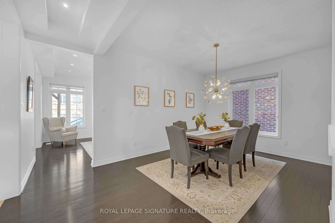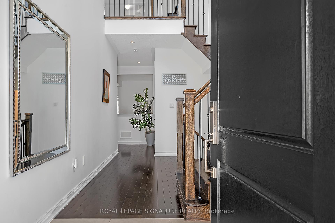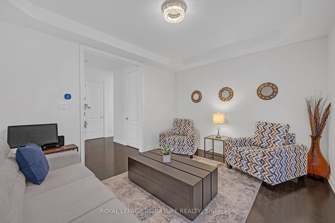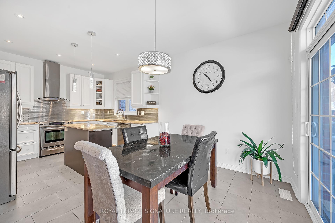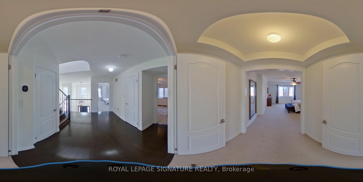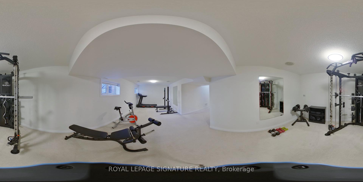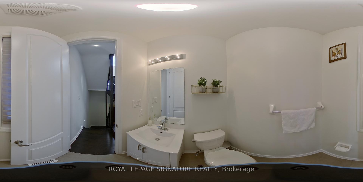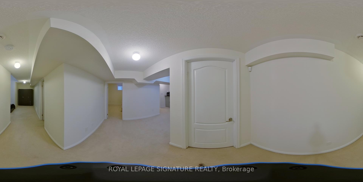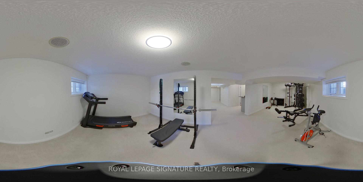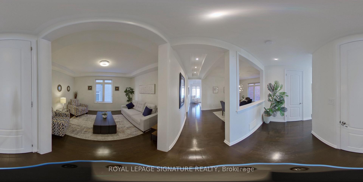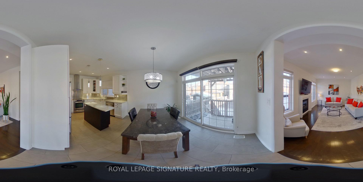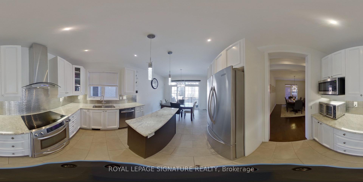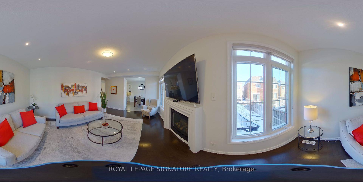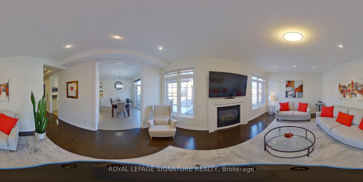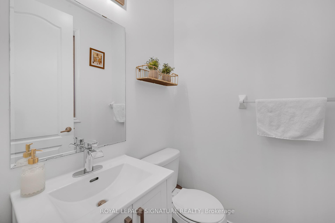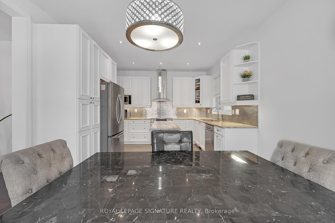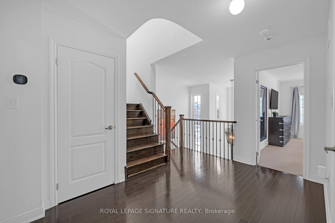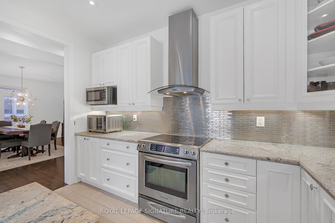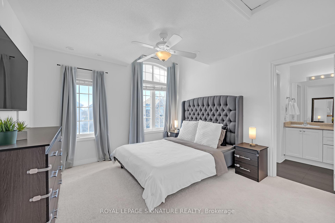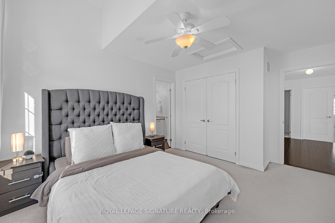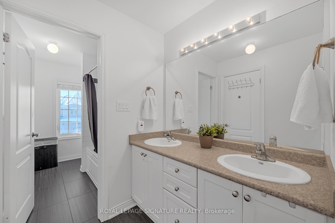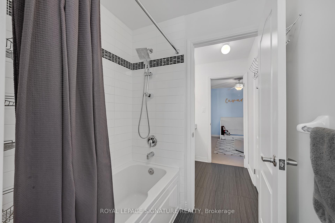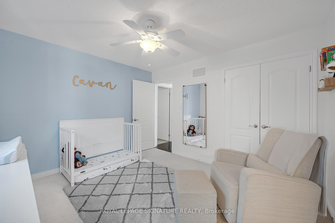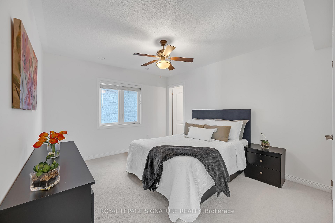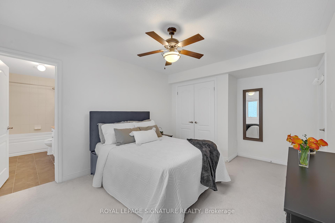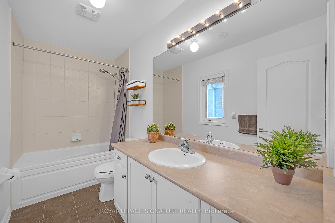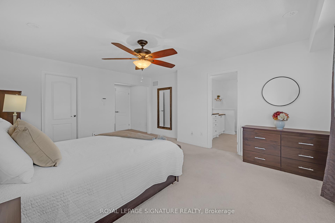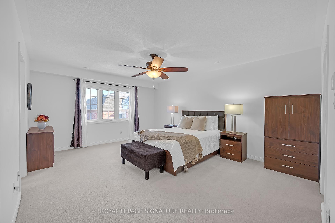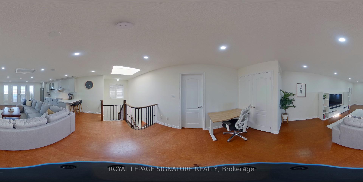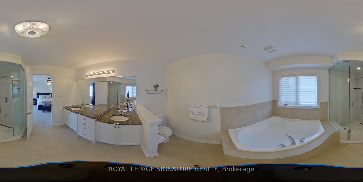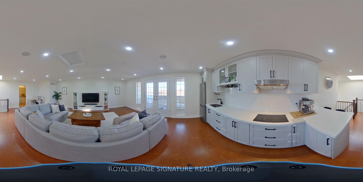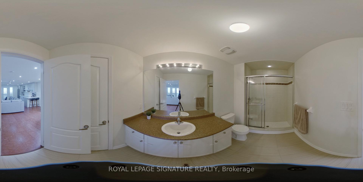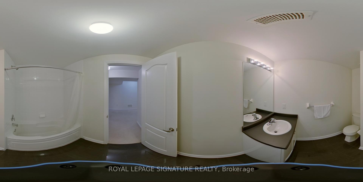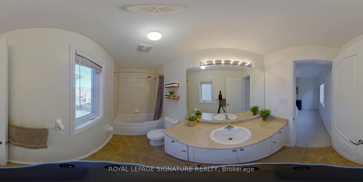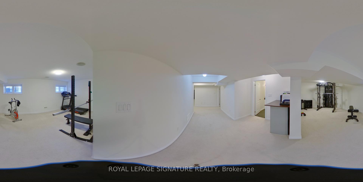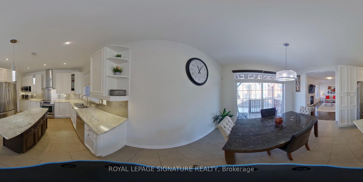$1,525,000
Available - For Sale
Listing ID: W11936056
27 Island Grov , Brampton, L6X 0W6, Peel
| This stunning executive home is truly one-of-a-kind, offering a rare, exceptionally large third-storey loft and over 4,000 square feet of luxurious living space (including basement).With 5 spacious bedrooms and 6 bathrooms, this home is perfect for families seeking both comfort and elegance. Features include 9-foot ceilings, gleaming hardwood floors throughout, and a practical floor plan that seamlessly blends style and functionality. Recent updates have elevated this home to a whole new level of sophistication, including complete painted interior (2020), newly refinished kitchen cupboards (2024), updated powder room vanity, an updated primary bathroom shower, Ecobee thermostats and new air conditioner(2023). The kitchen is a chef's dream, with an additional kitchenette in the loft perfect for entertaining or casual meals. The property also boasts thoughtful upgrades like insulated garage doors (2020), a hardwired camera system and a beautiful backyard gazebo (2022) complete with a covered pergola deck and hot tub. This home exudes a welcoming atmosphere from the moment you step inside, making it a true "feel-good" property that you won't want to miss. The large third-storey loft adds an extra layer of versatility whether used as a family retreat, home office, or entertainment space, it provides endless possibilities. Ready to move in and live in luxury this home is the perfect blend of comfort, style, and practicality. **EXTRAS** 6th bathroom located on third floor loft area (3 piece). |
| Price | $1,525,000 |
| Taxes: | $8600.23 |
| Occupancy: | Owner |
| Address: | 27 Island Grov , Brampton, L6X 0W6, Peel |
| Directions/Cross Streets: | MISSISSAUGA ROAD & QUEEN STREET |
| Rooms: | 9 |
| Rooms +: | 2 |
| Bedrooms: | 4 |
| Bedrooms +: | 1 |
| Family Room: | T |
| Basement: | Finished |
| Level/Floor | Room | Length(ft) | Width(ft) | Descriptions | |
| Room 1 | Main | Kitchen | 11.12 | 11.84 | Tile Floor |
| Room 2 | Main | Living Ro | 14.04 | 11.84 | Hardwood Floor |
| Room 3 | Main | Dining Ro | 13.09 | 17.12 | Hardwood Floor |
| Room 4 | Main | Family Ro | 11.97 | 17.12 | Hardwood Floor |
| Room 5 | Main | Laundry | 7.77 | 5.67 | Tile Floor |
| Room 6 | Second | Primary B | 16.96 | 14.24 | Hardwood Floor |
| Room 7 | Second | Bedroom 2 | 14.3 | 11.81 | Hardwood Floor |
| Room 8 | Second | Bedroom 3 | 11.97 | 11.05 | Hardwood Floor |
| Room 9 | Second | Bedroom 4 | 11.05 | 14.92 | Hardwood Floor |
| Room 10 | Upper | Loft | 25.58 | 14.04 | Vinyl Floor |
| Room 11 | Basement | Bedroom 5 | 12.23 | 11.45 | Broadloom |
| Room 12 | Basement | Recreatio | 11.25 | 28.57 | Broadloom |
| Washroom Type | No. of Pieces | Level |
| Washroom Type 1 | 2 | Main |
| Washroom Type 2 | 5 | Second |
| Washroom Type 3 | 4 | Second |
| Washroom Type 4 | 3 | Upper |
| Washroom Type 5 | 4 | Basement |
| Washroom Type 6 | 2 | Main |
| Washroom Type 7 | 5 | Second |
| Washroom Type 8 | 4 | Second |
| Washroom Type 9 | 3 | Upper |
| Washroom Type 10 | 4 | Basement |
| Total Area: | 0.00 |
| Approximatly Age: | 6-15 |
| Property Type: | Detached |
| Style: | 3-Storey |
| Exterior: | Brick |
| Garage Type: | Built-In |
| (Parking/)Drive: | Private |
| Drive Parking Spaces: | 4 |
| Park #1 | |
| Parking Type: | Private |
| Park #2 | |
| Parking Type: | Private |
| Pool: | None |
| Approximatly Age: | 6-15 |
| Approximatly Square Footage: | 3000-3500 |
| Property Features: | Electric Car, Fenced Yard |
| CAC Included: | N |
| Water Included: | N |
| Cabel TV Included: | N |
| Common Elements Included: | N |
| Heat Included: | N |
| Parking Included: | N |
| Condo Tax Included: | N |
| Building Insurance Included: | N |
| Fireplace/Stove: | Y |
| Heat Type: | Forced Air |
| Central Air Conditioning: | Central Air |
| Central Vac: | Y |
| Laundry Level: | Syste |
| Ensuite Laundry: | F |
| Sewers: | Other |
$
%
Years
$3,762.8
This calculator is for demonstration purposes only. Always consult a professional
financial advisor before making personal financial decisions.
| Although the information displayed is believed to be accurate, no warranties or representations are made of any kind. |
| ROYAL LEPAGE SIGNATURE REALTY |
|
|

The Bhangoo Group
ReSale & PreSale
Bus:
905-783-1000
| Virtual Tour | Book Showing | Email a Friend |
Jump To:
At a Glance:
| Type: | Freehold - Detached |
| Area: | Peel |
| Municipality: | Brampton |
| Neighbourhood: | Credit Valley |
| Style: | 3-Storey |
| Approximate Age: | 6-15 |
| Tax: | $8,600.23 |
| Beds: | 4+1 |
| Baths: | 6 |
| Fireplace: | Y |
| Pool: | None |
Locatin Map:
Payment Calculator:
