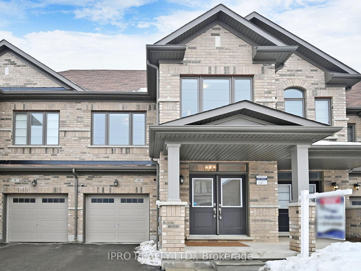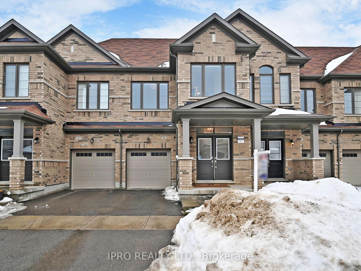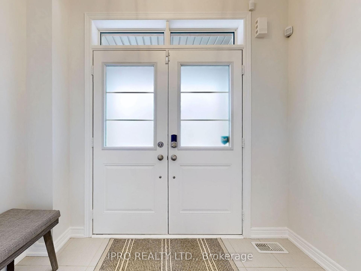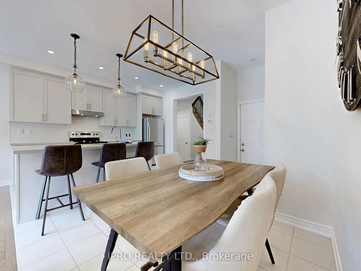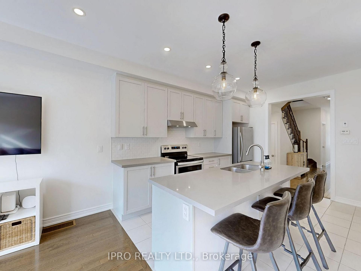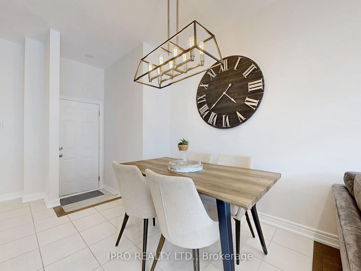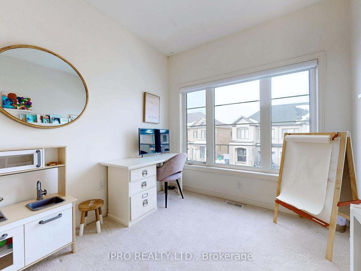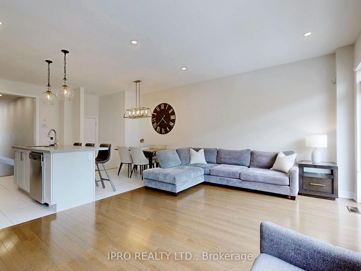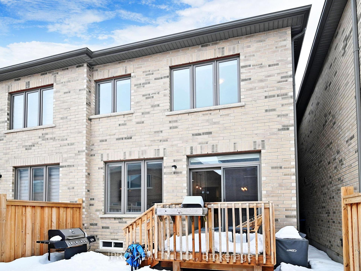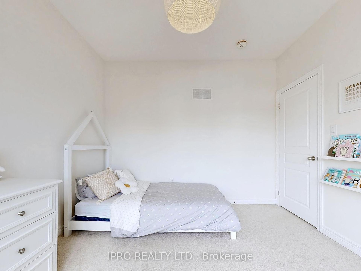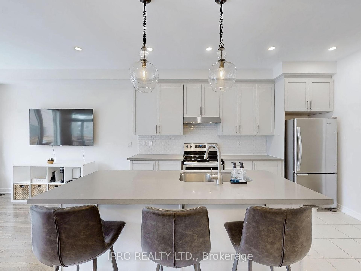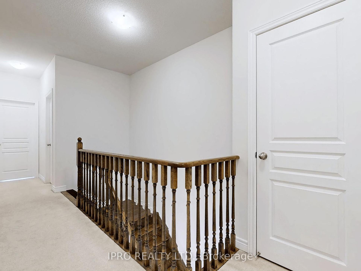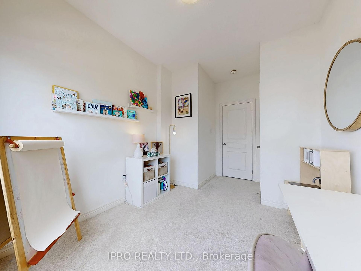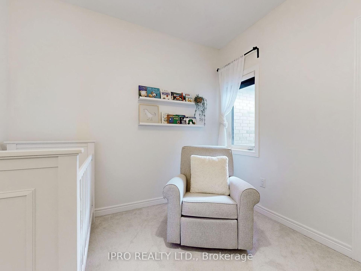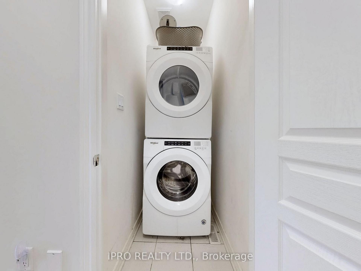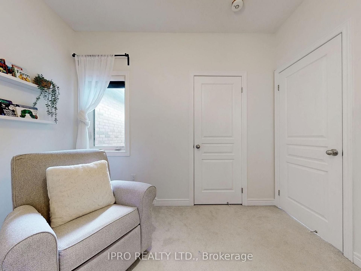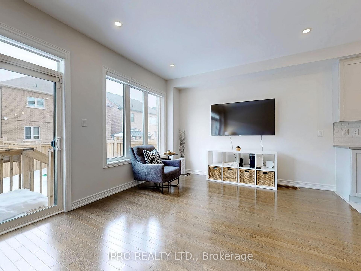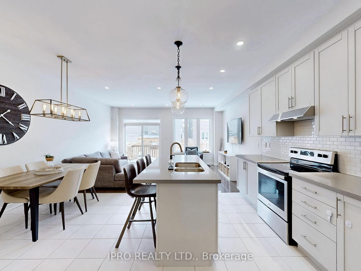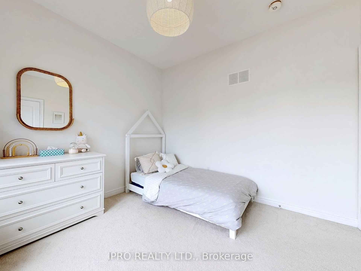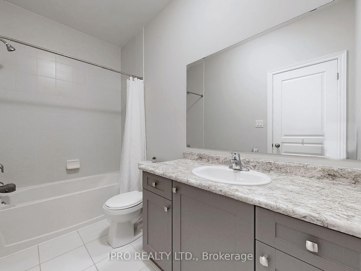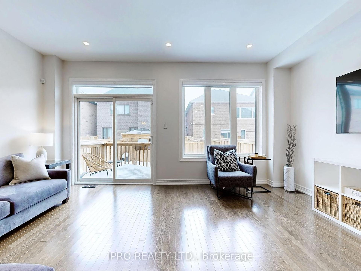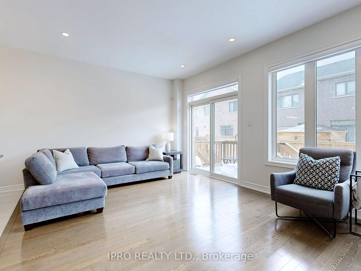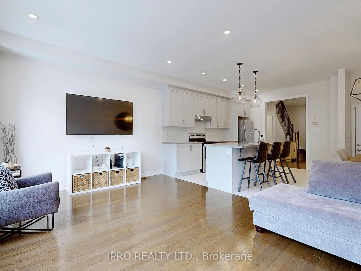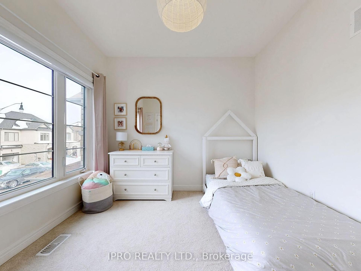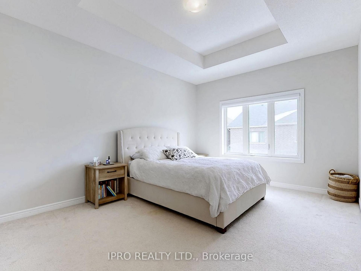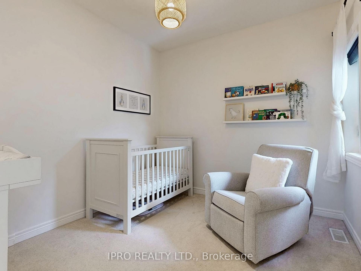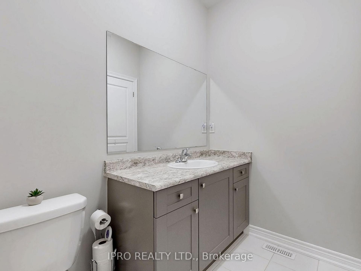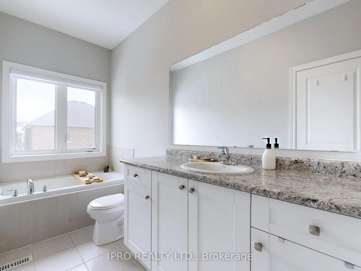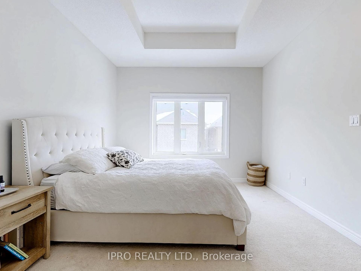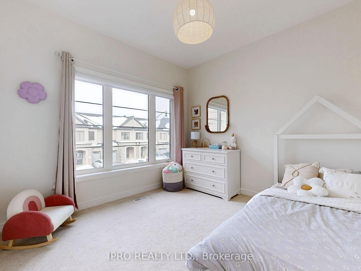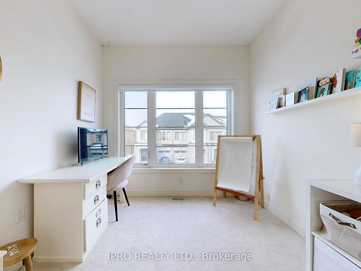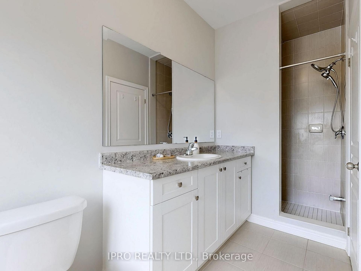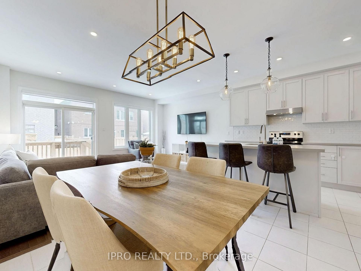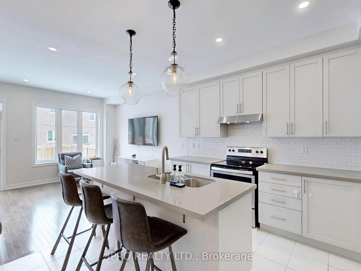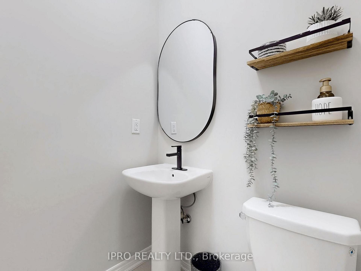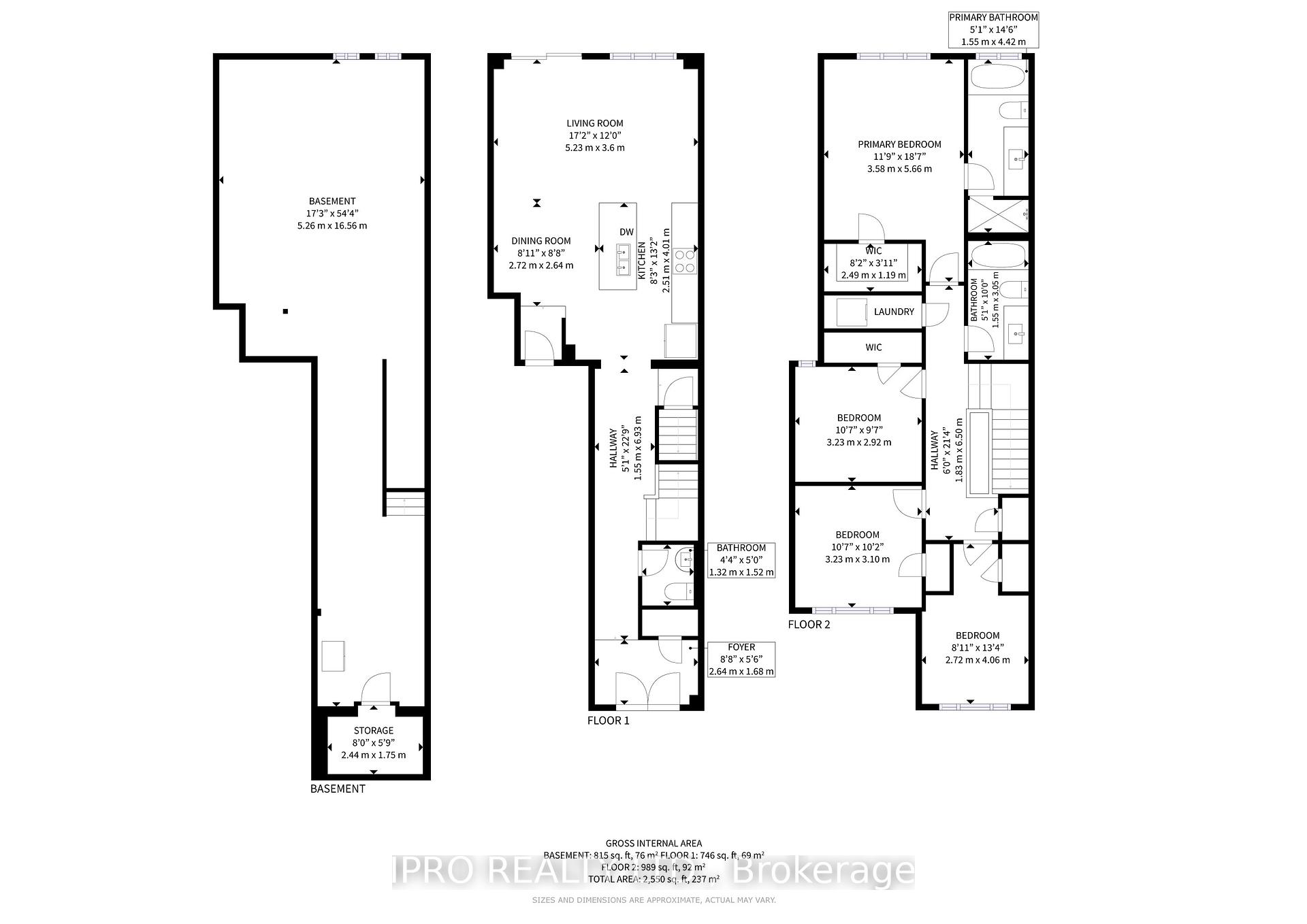
$898,500
Available - For Sale
Listing ID: W11988832
10 Adventura Road , Brampton, L7A 0B7, Peel
| This is a Beautiful, Spacious 4-Bedroom, 3-Bath Townhouse Located in the Desirable Upper Mt. Pleasant Community, With a Welcoming Foyer, Featuring an Open-Concept Kitchen and Family Living Area. This Bright and Inviting Space Includes a Family Sized Kitchen with Upgraded Ceramic Floor, Quartz Counters, Premium Island Lighting, and Plenty of Counter Space. This Home Features 9 ft. Ceilings Throughout and Soaring 10 ft. Ceiling in the Primary Bedroom Which Features a Walk-in Closet and an Ensuite Bathroom with Tub & Separate Shower. The Additional 3 Bedrooms are All Spacious and Bright! A 2nd Floor Laundry for Extra Convenience and a Large Linen Closet! This Home has a Direct Entrance From the Garage and an Additional Access to the Backyard Directly From the Garage! Steps to Public Transportation, Parks, and Conveniently Located Close to the Mount Pleasant GO Station and the 410! This Inviting Home is Move-in Ready and Perfect for Your Family. Dont Miss the Chance to Make it Yours! |
| Price | $898,500 |
| Taxes: | $5157.93 |
| Occupancy: | Owner |
| Address: | 10 Adventura Road , Brampton, L7A 0B7, Peel |
| Directions/Cross Streets: | MISSISSAUGA RD. & MAYFIELD RD, BRAMPTON |
| Rooms: | 9 |
| Bedrooms: | 4 |
| Bedrooms +: | 0 |
| Family Room: | T |
| Basement: | Unfinished |
| Level/Floor | Room | Length(ft) | Width(ft) | Descriptions | |
| Room 1 | Main | Kitchen | 7.22 | 12.79 | Ceramic Floor, Quartz Counter, Breakfast Bar |
| Room 2 | Main | Breakfast | 9.68 | 8 | Ceramic Floor, Breakfast Area, Eat-in Kitchen |
| Room 3 | Main | Family Ro | 16.89 | 11.97 | Hardwood Floor, W/O To Yard, Open Concept |
| Room 4 | Main | Foyer | 8.5 | 6.49 | Ceramic Floor, Hardwood Floor, Closet |
| Room 5 | Second | Primary B | 11.48 | 14.99 | Overlooks Backyard, Ensuite Bath, Walk-In Closet(s) |
| Room 6 | Second | Bedroom 2 | 10.4 | 9.84 | Overlooks Backyard, Closet, Window |
| Room 7 | Second | Bedroom 3 | 10.4 | 9.84 | Overlooks Frontyard, Closet, Large Window |
| Room 8 | Second | Bedroom 4 | 8.69 | 9.02 | Overlooks Frontyard, Closet, Large Window |
| Room 9 | Second | Laundry | 6.4 | 3.94 | Ceramic Floor |
| Washroom Type | No. of Pieces | Level |
| Washroom Type 1 | 2 | Main |
| Washroom Type 2 | 3 | Second |
| Washroom Type 3 | 4 | Second |
| Washroom Type 4 | 0 | |
| Washroom Type 5 | 0 |
| Total Area: | 0.00 |
| Approximatly Age: | 6-15 |
| Property Type: | Att/Row/Townhouse |
| Style: | 2-Storey |
| Exterior: | Brick, Stone |
| Garage Type: | Built-In |
| (Parking/)Drive: | Available |
| Drive Parking Spaces: | 1 |
| Park #1 | |
| Parking Type: | Available |
| Park #2 | |
| Parking Type: | Available |
| Pool: | None |
| Approximatly Age: | 6-15 |
| Approximatly Square Footage: | 1500-2000 |
| Property Features: | Fenced Yard, Park |
| CAC Included: | N |
| Water Included: | N |
| Cabel TV Included: | N |
| Common Elements Included: | N |
| Heat Included: | N |
| Parking Included: | N |
| Condo Tax Included: | N |
| Building Insurance Included: | N |
| Fireplace/Stove: | N |
| Heat Type: | Forced Air |
| Central Air Conditioning: | Central Air |
| Central Vac: | N |
| Laundry Level: | Syste |
| Ensuite Laundry: | F |
| Sewers: | Sewer |
Schools
4 public & 4 Catholic schools serve this home. Of these, 8 have catchments. There are 2 private schools nearby.
Parks & Rec
4 playgrounds, 1 skateboard park and 1 other facilities are within a 20 min walk of this home.
Transit
Street transit stop less than a 2 min walk away. Rail transit stop less than 4 km away.
$
%
Years
$2,216.97
This calculator is for demonstration purposes only. Always consult a professional
financial advisor before making personal financial decisions.
| Although the information displayed is believed to be accurate, no warranties or representations are made of any kind. |
| IPRO REALTY LTD. |
|
|

The Bhangoo Group
ReSale & PreSale
Bus:
905-783-1000
| Virtual Tour | Book Showing | Email a Friend |
Jump To:
At a Glance:
| Type: | Freehold - Att/Row/Townhouse |
| Area: | Peel |
| Municipality: | Brampton |
| Neighbourhood: | Northwest Brampton |
| Style: | 2-Storey |
| Approximate Age: | 6-15 |
| Tax: | $5,157.93 |
| Beds: | 4 |
| Baths: | 3 |
| Fireplace: | N |
| Pool: | None |
Locatin Map:
Payment Calculator:
