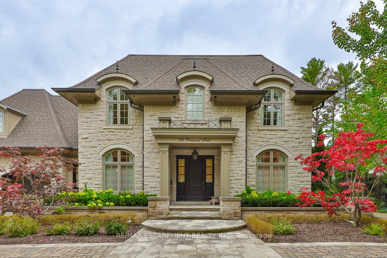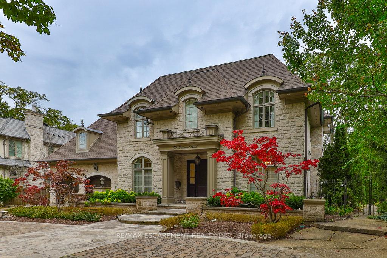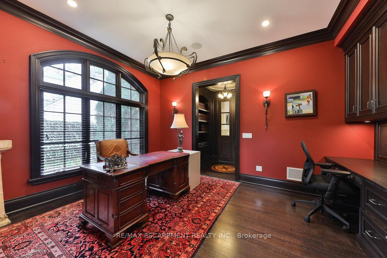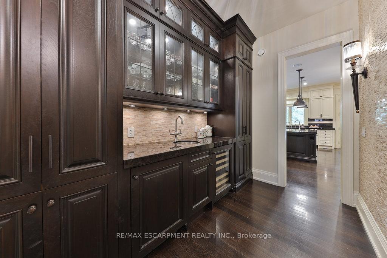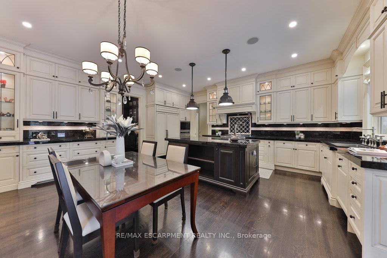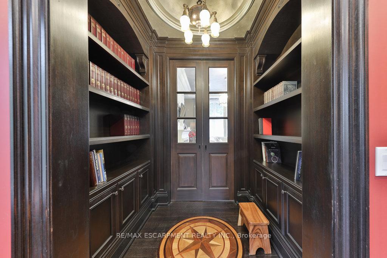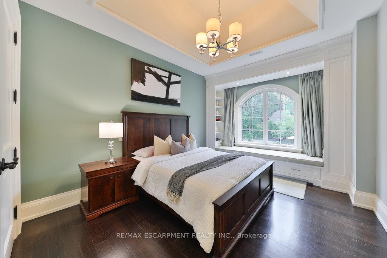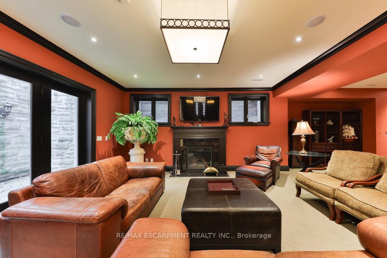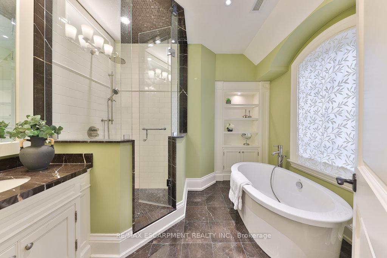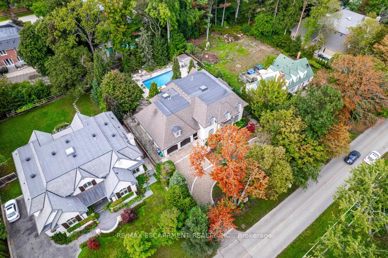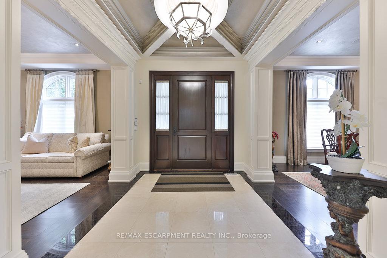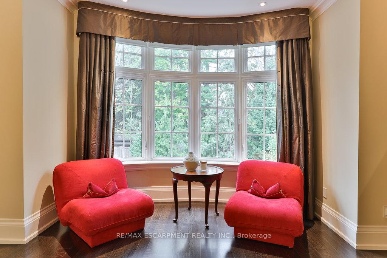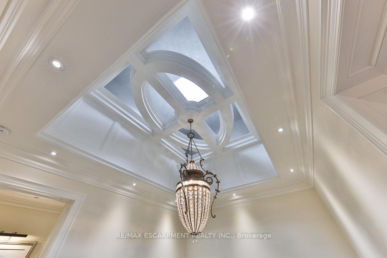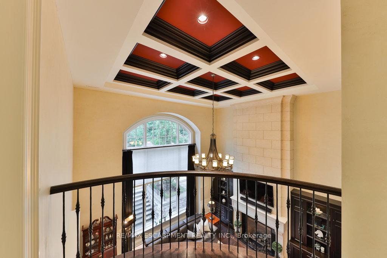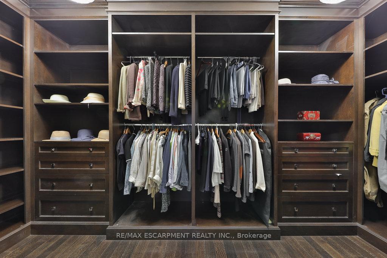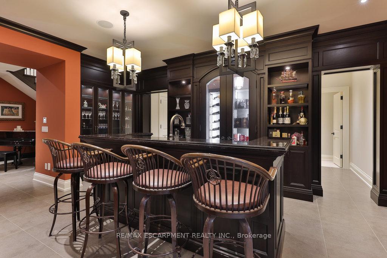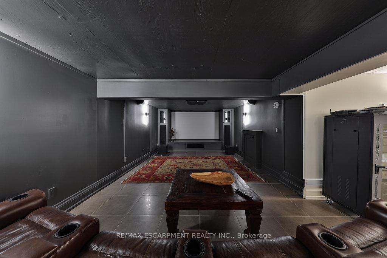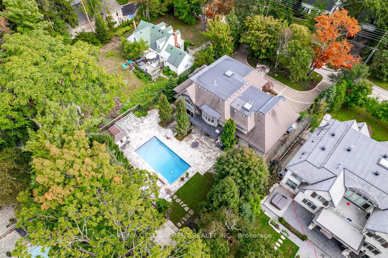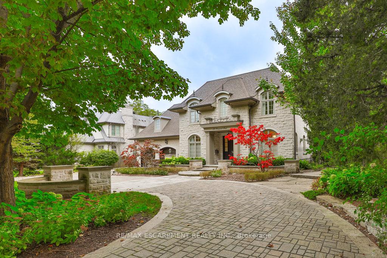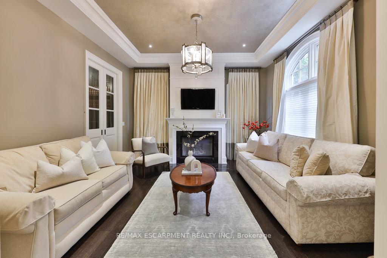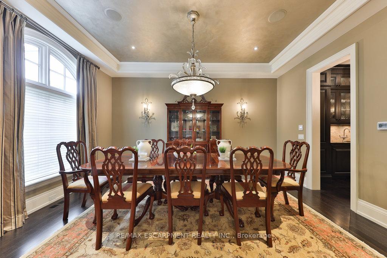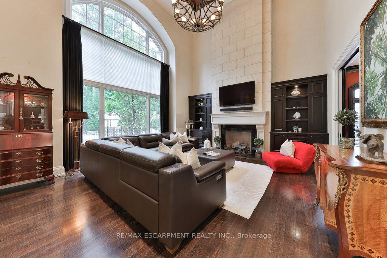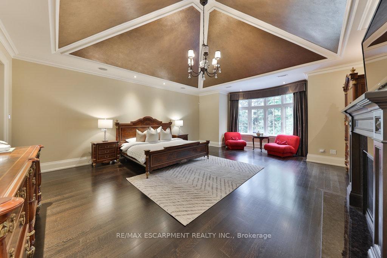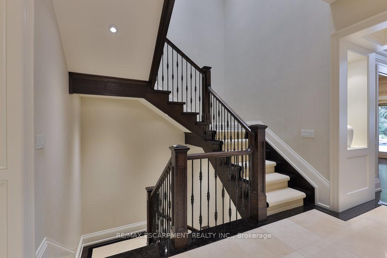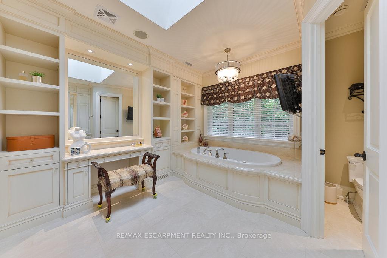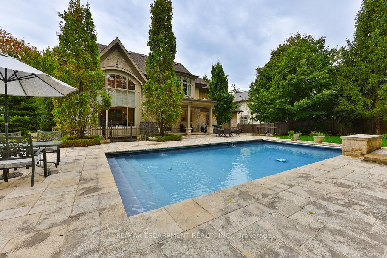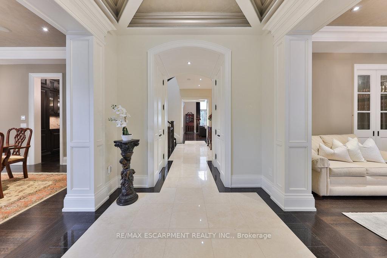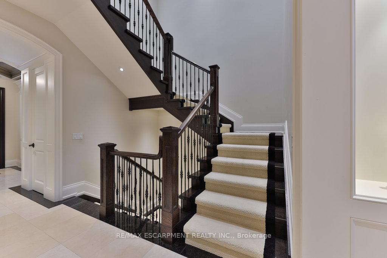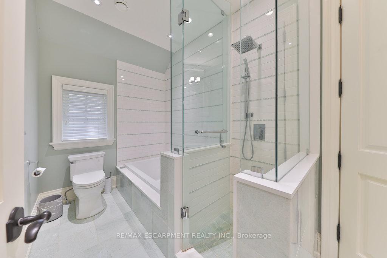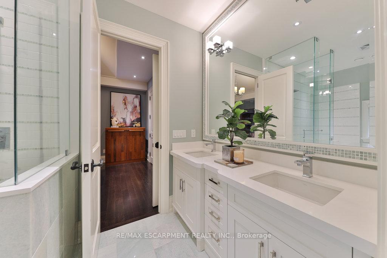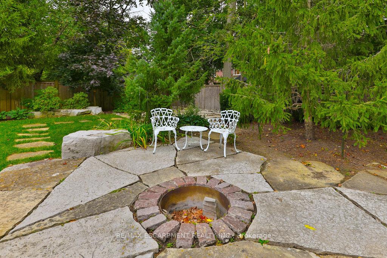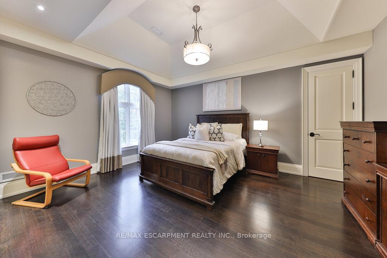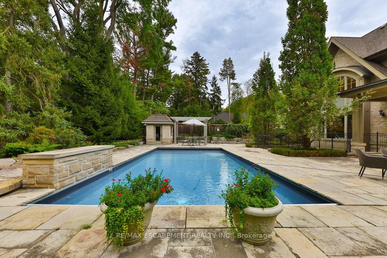
$5,299,000
Available - For Sale
Listing ID: W11966410
79 Pinewood Trai , Mississauga, L5G 2L2, Peel
| Welcome to this exceptional custom-built home, designed by renowned architect David Small, located in the prestigious Mineola neighborhood. This remarkable 2-storey residence at 79 Pinewood Trail boasts 4+1 bedrooms and 7 luxurious bathrooms, making it an ideal space for both family living and sophisticated entertaining. The interiors, crafted by Parkyn Design, feature unparalleled finishes, including bespoke Hudson Valley and Troy custom chandeliers that elevate the overall atmosphere. Heated flooring ensures year-round comfort, while a striking skylight illuminates the staircase, creating a stunning visual journey from the basement to the top level. A second furnace room ensures efficient heating for the upper level. The home showcases an impressive 10-foot ceiling height and 8-foot solid wood doors on the main level, while the second level features 9-foot ceilings and 7.5-foot solid wood doors. A charming Juliet balcony overlooks the expansive family room, offering a peaceful retreat to unwind. Living in Mineola means enjoying a vibrant community with top-tier amenities. Residents have access to excellent schools, lush parks, and convenient shopping options. With easy access to the QEW and GO Transit, commuting to downtown Toronto is effortless. The nearby waterfront offers scenic trails and recreational opportunities, making it an ideal location for families and outdoor enthusiasts. This home is more than just a residence; it's an invitation to embrace a lifestyle of luxury and convenience. Don't miss the opportunity to own this architectural masterpiece. |
| Price | $5,299,000 |
| Taxes: | $33737.00 |
| Occupancy: | Vacant |
| Address: | 79 Pinewood Trai , Mississauga, L5G 2L2, Peel |
| Directions/Cross Streets: | QEW & Hurontario St. |
| Rooms: | 12 |
| Bedrooms: | 4 |
| Bedrooms +: | 1 |
| Family Room: | T |
| Basement: | Finished |
| Level/Floor | Room | Length(ft) | Width(ft) | Descriptions | |
| Room 1 | Main | Living Ro | 13.74 | 12.92 | Fireplace, Overlooks Frontyard, Hardwood Floor |
| Room 2 | Main | Dining Ro | 16.33 | 12.82 | Crown Moulding, Bow Window, Hardwood Floor |
| Room 3 | Main | Kitchen | 19.48 | 18.73 | Granite Counters, W/O To Pool, Hardwood Floor |
| Room 4 | Main | Family Ro | 20.5 | 18.56 | Coffered Ceiling(s), Fireplace, Hardwood Floor |
| Room 5 | Main | Study | 15.32 | 10.5 | Pocket Doors, B/I Shelves, Hardwood Floor |
| Room 6 | Upper | Primary B | 23.75 | 18.66 | Coffered Ceiling(s), Fireplace, Walk-In Closet(s) |
| Room 7 | Upper | Bedroom 2 | 15.68 | 11.32 | Coffered Ceiling(s), Walk-In Closet(s), Hardwood Floor |
| Room 8 | Upper | Bedroom 3 | 15.84 | 13.09 | Coffered Ceiling(s), Large Window, Hardwood Floor |
| Room 9 | Upper | Bedroom 4 | 13.91 | 11.84 | Vaulted Ceiling(s), Pot Lights, Hardwood Floor |
| Room 10 | Lower | Recreatio | 31.75 | 22.5 | Wet Bar, Fireplace, Heated Floor |
| Room 11 | Lower | Bedroom 5 | 15.32 | 12.66 | Pot Lights, Large Window, Hardwood Floor |
| Room 12 | Lower | Exercise | 36.67 | 22.34 | Tile Floor, Heated Floor |
| Washroom Type | No. of Pieces | Level |
| Washroom Type 1 | 2 | Main |
| Washroom Type 2 | 5 | Upper |
| Washroom Type 3 | 4 | Upper |
| Washroom Type 4 | 3 | Lower |
| Washroom Type 5 | 0 |
| Total Area: | 0.00 |
| Property Type: | Detached |
| Style: | 2-Storey |
| Exterior: | Stone |
| Garage Type: | Attached |
| (Parking/)Drive: | Private |
| Drive Parking Spaces: | 12 |
| Park #1 | |
| Parking Type: | Private |
| Park #2 | |
| Parking Type: | Private |
| Pool: | Inground |
| Approximatly Square Footage: | 5000 + |
| CAC Included: | N |
| Water Included: | N |
| Cabel TV Included: | N |
| Common Elements Included: | N |
| Heat Included: | N |
| Parking Included: | N |
| Condo Tax Included: | N |
| Building Insurance Included: | N |
| Fireplace/Stove: | Y |
| Heat Type: | Forced Air |
| Central Air Conditioning: | Central Air |
| Central Vac: | N |
| Laundry Level: | Syste |
| Ensuite Laundry: | F |
| Elevator Lift: | False |
| Sewers: | Sewer |
Schools
6 public & 7 Catholic schools serve this home. Of these, 10 have catchments. There are 2 private schools nearby.
Parks & Rec
5 playgrounds, 3 sports fields and 5 other facilities are within a 20 min walk of this home.
Transit
Street transit stop less than a 4 min walk away. Rail transit stop less than 2 km away.
$
%
Years
$13,074.8
This calculator is for demonstration purposes only. Always consult a professional
financial advisor before making personal financial decisions.
| Although the information displayed is believed to be accurate, no warranties or representations are made of any kind. |
| RE/MAX ESCARPMENT REALTY INC. |
|
|

The Bhangoo Group
ReSale & PreSale
Bus:
905-783-1000
| Virtual Tour | Book Showing | Email a Friend |
Jump To:
At a Glance:
| Type: | Freehold - Detached |
| Area: | Peel |
| Municipality: | Mississauga |
| Neighbourhood: | Mineola |
| Style: | 2-Storey |
| Tax: | $33,737 |
| Beds: | 4+1 |
| Baths: | 7 |
| Fireplace: | Y |
| Pool: | Inground |
Locatin Map:
Payment Calculator:
