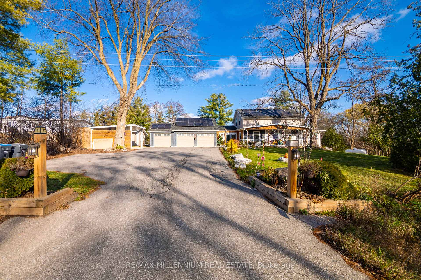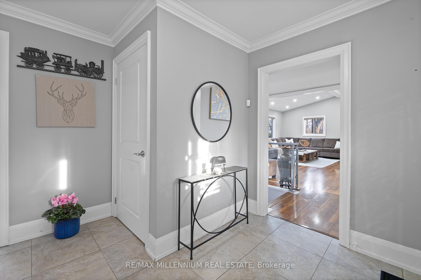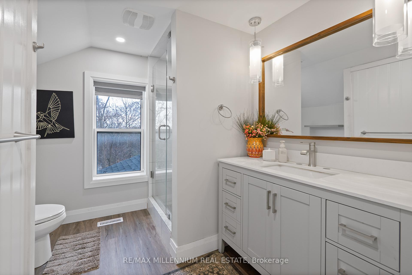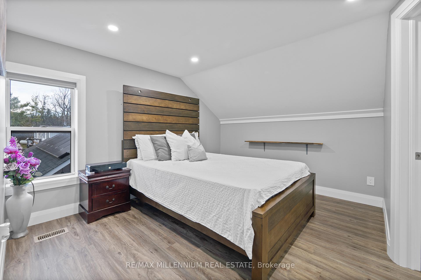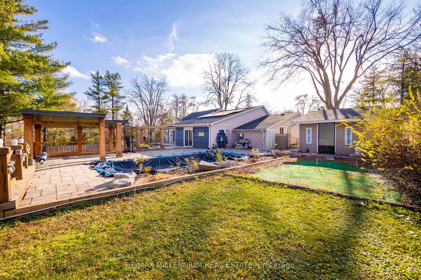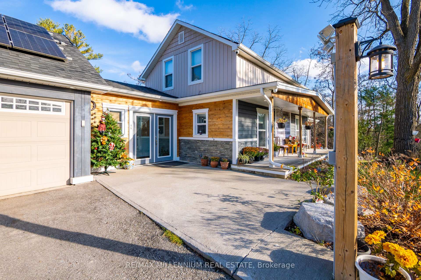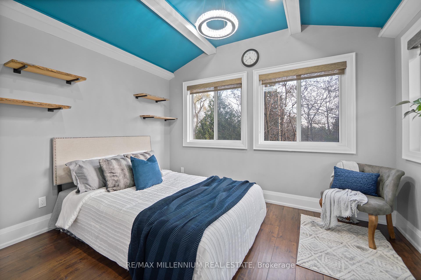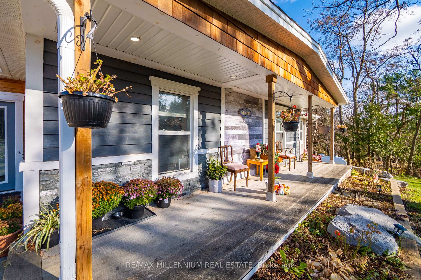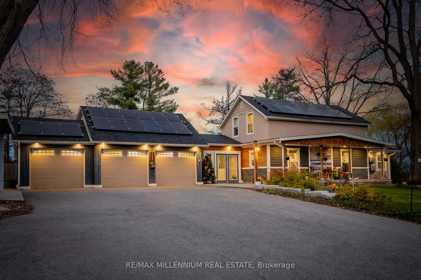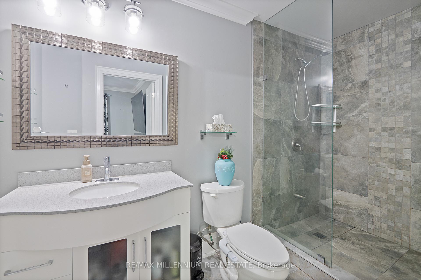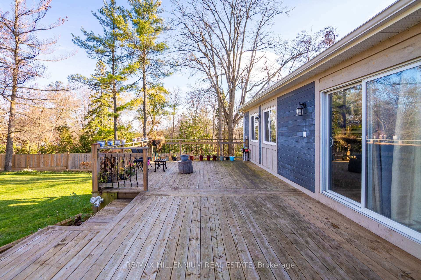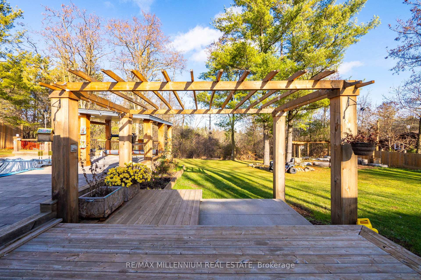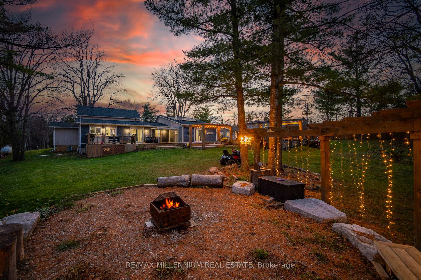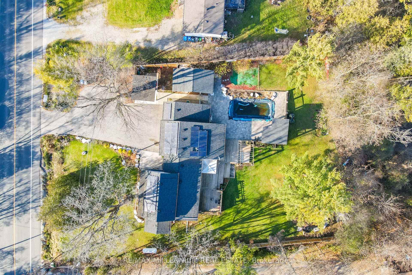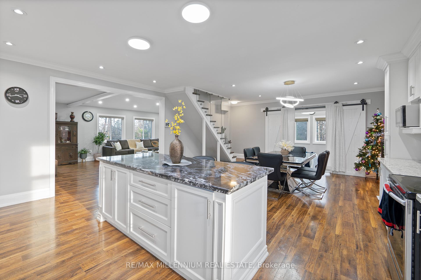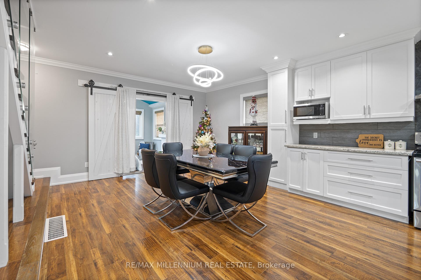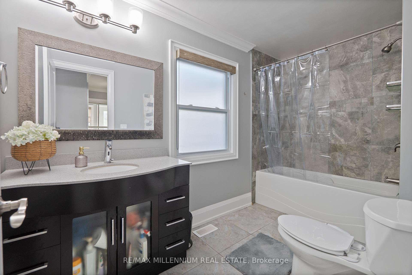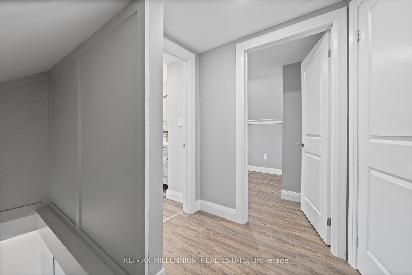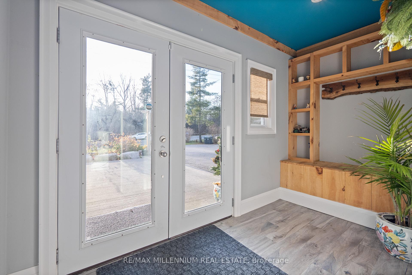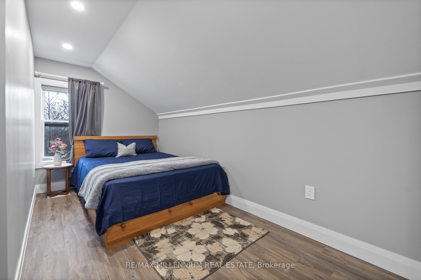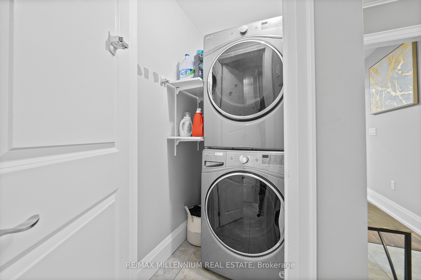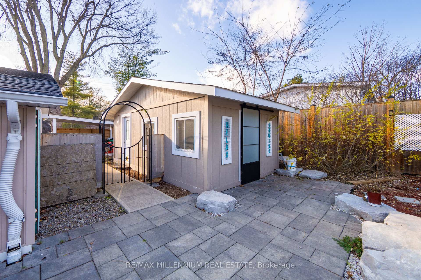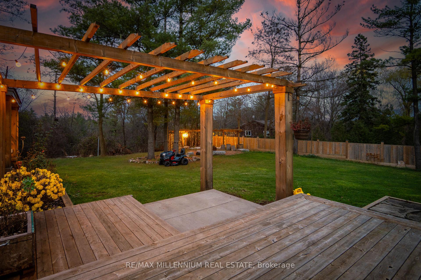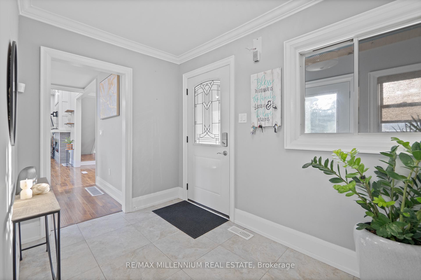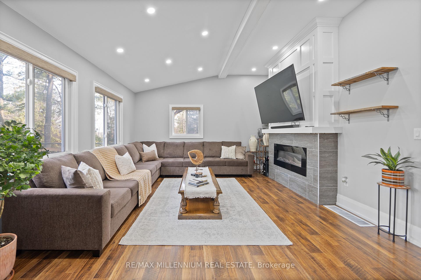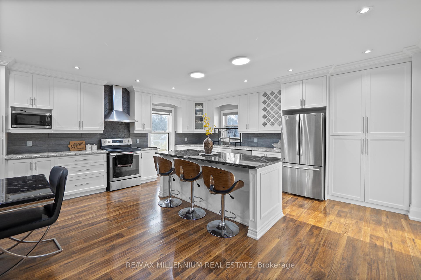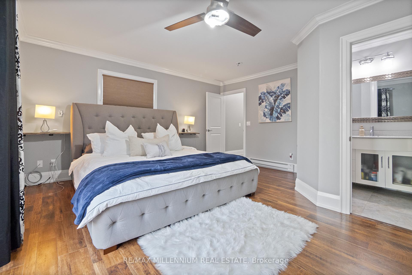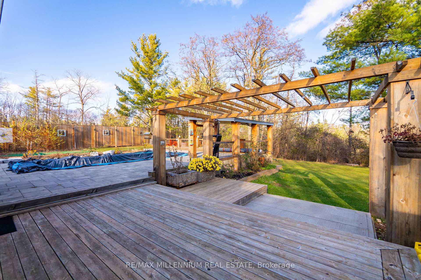
$1,499,000
Available - For Sale
Listing ID: W12039202
14201 Winston Churchill Boul , Caledon, L7C 1S6, Peel
| Tucked away in the tranquil and scenic community of Terra Cotta, this stunning 4-bedroom home seamlessly blends modern comfort with natural beauty. Backing onto a ravine, it offers breathtaking views and ultimate privacy, surrounded by conservation areas and scenic walking trails. The backyard is a true retreat, featuring a sparkling in-ground pool, multi level deck, fire pit, putting green, and ambient lighting perfect for entertaining. The primary suite boasts an ensuite bathroom and direct walkout access to the deck, enhancing the indoor-outdoor flow. Additional features include a home theater setup with a projector and screen, a spacious 3-car garage, and a driveway accommodating over 10 vehicles. The home operates on propane heating, well water, and a septic system, with solar panels providing extra energy efficiency. This exceptional property delivers a lifestyle of peace, functionality, and modern convenience. |
| Price | $1,499,000 |
| Taxes: | $6173.00 |
| Occupancy: | Owner |
| Address: | 14201 Winston Churchill Boul , Caledon, L7C 1S6, Peel |
| Acreage: | .50-1.99 |
| Directions/Cross Streets: | Winston Churchill / N Of King |
| Rooms: | 11 |
| Bedrooms: | 4 |
| Bedrooms +: | 0 |
| Family Room: | F |
| Basement: | Finished |
| Level/Floor | Room | Length(ft) | Width(ft) | Descriptions | |
| Room 1 | Main | Kitchen | 14.99 | 17.48 | Pot Lights, Quartz Counter, Centre Island |
| Room 2 | Main | Living Ro | 27.16 | 13.42 | Pot Lights, Electric Fireplace, W/O To Deck |
| Room 3 | Main | Dining Ro | 12.07 | 17.48 | Pot Lights, Hardwood Floor, Window |
| Room 4 | Main | Primary B | 14.33 | 15.32 | Walk-In Closet(s), W/O To Deck, 3 Pc Bath |
| Room 5 | Main | Bedroom 2 | 9.68 | 11.74 | Electric Fireplace, Hardwood Floor, Window |
| Room 6 | Main | Bathroom | 11.25 | 4.82 | 3 Pc Bath |
| Room 7 | Main | Bathroom | 12.07 | 5.74 | 3 Pc Bath |
| Room 8 | Upper | Bedroom 3 | 11.51 | 12.5 | Hardwood Floor, Closet, Window |
| Room 9 | Upper | Bedroom 4 | 15.32 | 9.15 | Hardwood Floor, Closet, Window |
| Room 10 | Upper | Bathroom | 10.17 | 8.5 | 3 Pc Bath |
| Room 11 | Basement | Media Roo | 20.17 | 10.66 | Hardwood Floor, Closet, Pot Lights |
| Washroom Type | No. of Pieces | Level |
| Washroom Type 1 | 3 | Main |
| Washroom Type 2 | 3 | Main |
| Washroom Type 3 | 3 | Second |
| Washroom Type 4 | 0 | |
| Washroom Type 5 | 0 | |
| Washroom Type 6 | 3 | Main |
| Washroom Type 7 | 3 | Main |
| Washroom Type 8 | 3 | Second |
| Washroom Type 9 | 0 | |
| Washroom Type 10 | 0 | |
| Washroom Type 11 | 3 | Main |
| Washroom Type 12 | 3 | Main |
| Washroom Type 13 | 3 | Second |
| Washroom Type 14 | 0 | |
| Washroom Type 15 | 0 |
| Total Area: | 0.00 |
| Property Type: | Detached |
| Style: | 2-Storey |
| Exterior: | Board & Batten , Stone |
| Garage Type: | Attached |
| (Parking/)Drive: | Private |
| Drive Parking Spaces: | 12 |
| Park #1 | |
| Parking Type: | Private |
| Park #2 | |
| Parking Type: | Private |
| Pool: | Inground |
| Approximatly Square Footage: | 1500-2000 |
| Property Features: | Greenbelt/Co, Ravine |
| CAC Included: | N |
| Water Included: | N |
| Cabel TV Included: | N |
| Common Elements Included: | N |
| Heat Included: | N |
| Parking Included: | N |
| Condo Tax Included: | N |
| Building Insurance Included: | N |
| Fireplace/Stove: | N |
| Heat Type: | Forced Air |
| Central Air Conditioning: | Central Air |
| Central Vac: | N |
| Laundry Level: | Syste |
| Ensuite Laundry: | F |
| Sewers: | Septic |
| Utilities-Hydro: | Y |

$
%
Years
$3,698.65
This calculator is for demonstration purposes only. Always consult a professional
financial advisor before making personal financial decisions.

| Although the information displayed is believed to be accurate, no warranties or representations are made of any kind. |
| RE/MAX MILLENNIUM REAL ESTATE |
|
|

The Bhangoo Group
ReSale & PreSale
Bus:
905-783-1000
| Book Showing | Email a Friend |
Jump To:
At a Glance:
| Type: | Freehold - Detached |
| Area: | Peel |
| Municipality: | Caledon |
| Neighbourhood: | Rural Caledon |
| Style: | 2-Storey |
| Tax: | $6,173 |
| Beds: | 4 |
| Baths: | 3 |
| Fireplace: | N |
| Pool: | Inground |
Locatin Map:
Payment Calculator:
