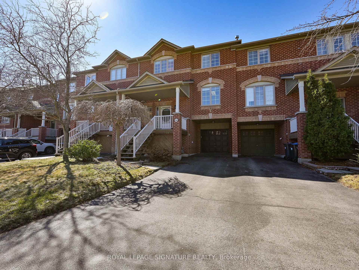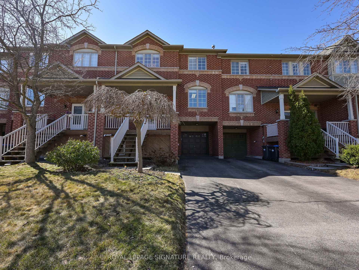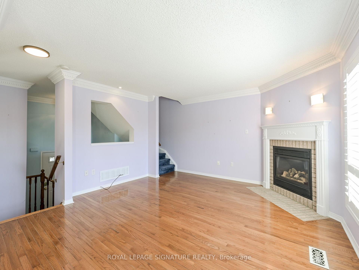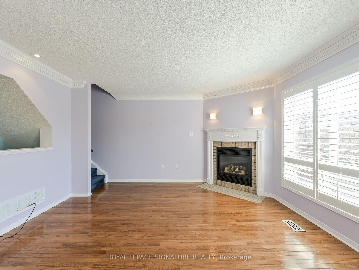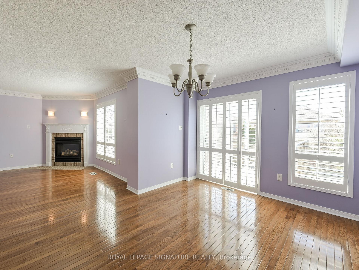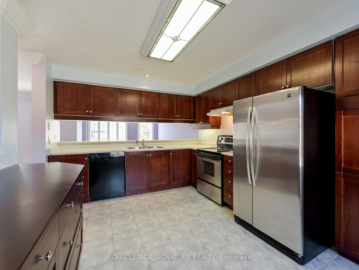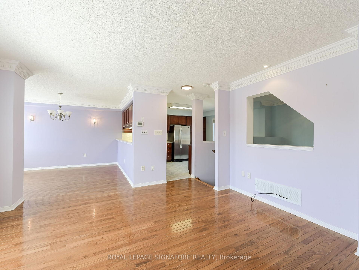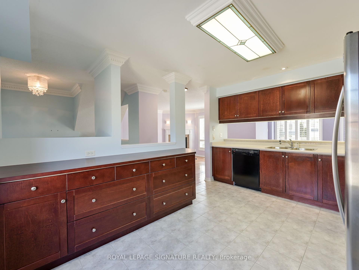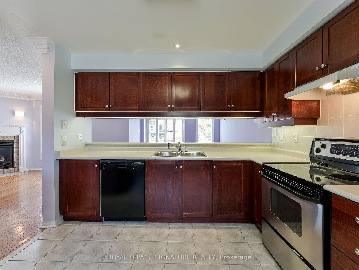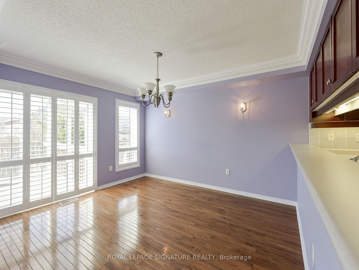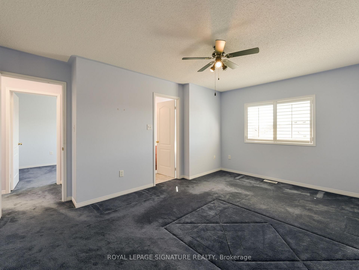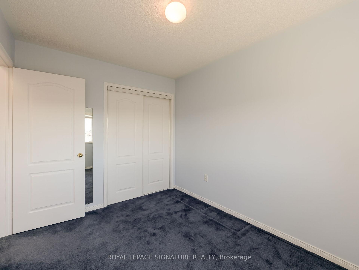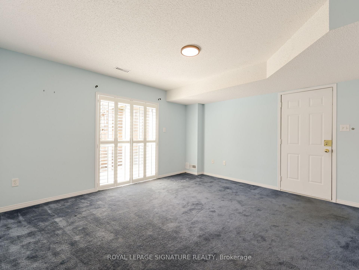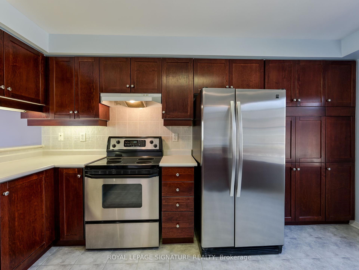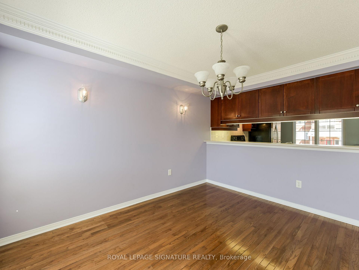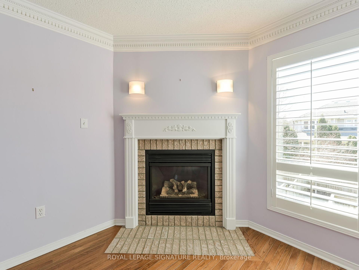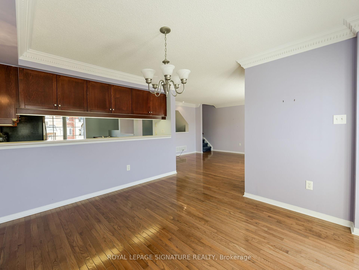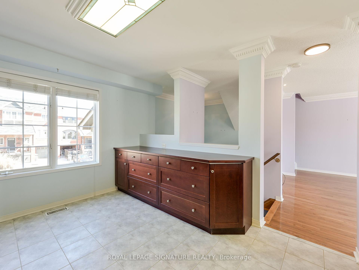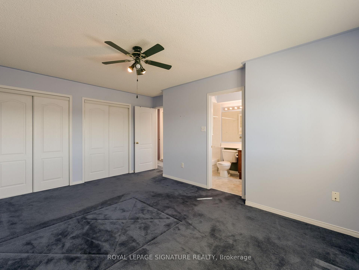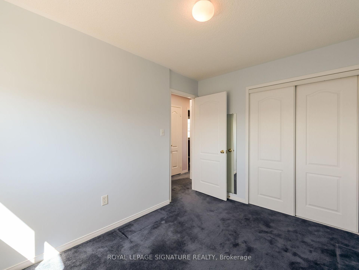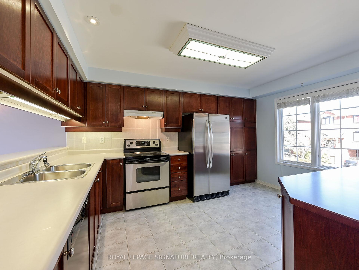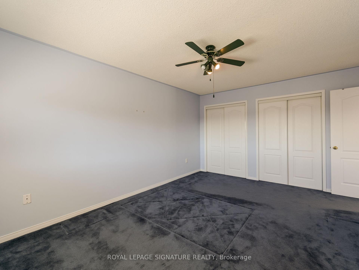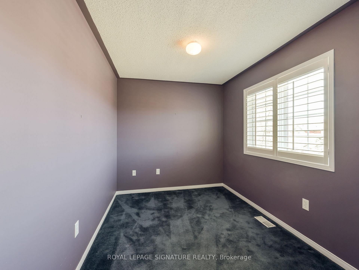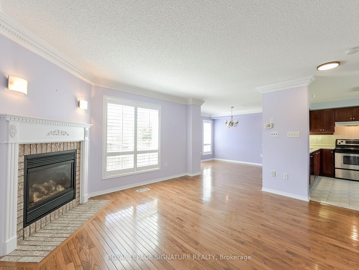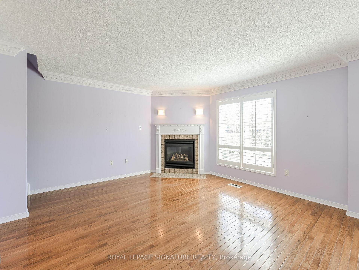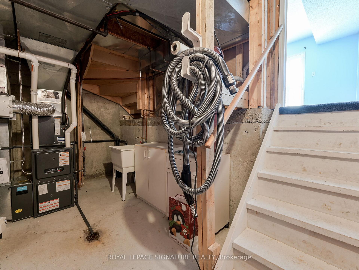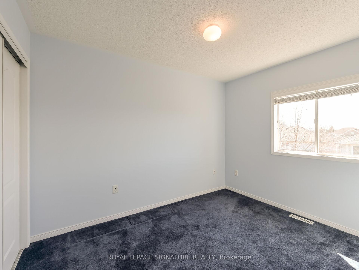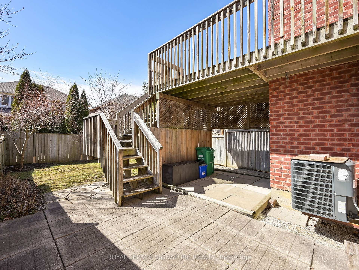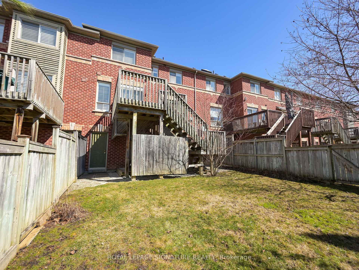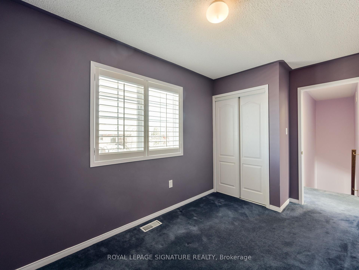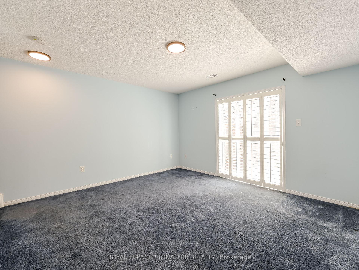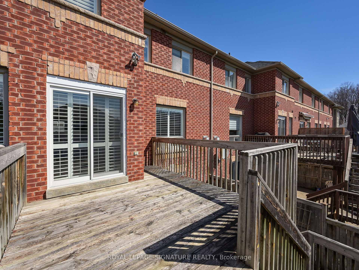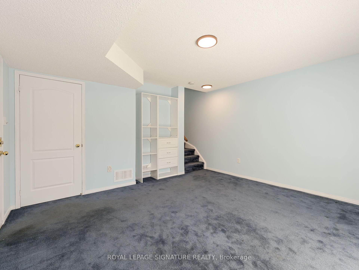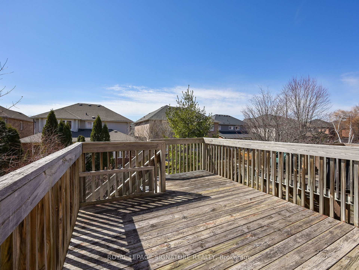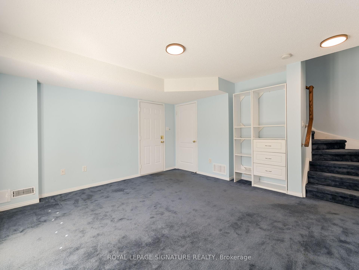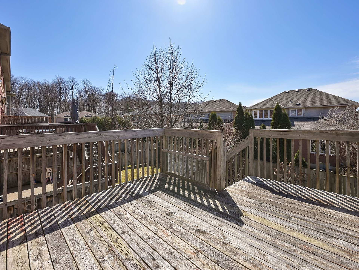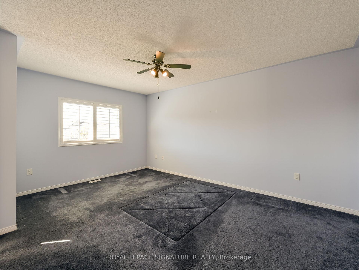
$799,900
Available - For Sale
Listing ID: W12040353
1583 Woodhenge Way , Mississauga, L5N 7T1, Peel
| Absolutely Stunning Executive Freehold Townhouse In Sought After Levi Creek! Great Floor Plan! Good Size Kitchen Stainless Steel Appliances, Double Sinks, Plenty of Counter Space & Cabinets, Ceramic Floors & Backsplash! Open Concept Living & Dining Design Creates An Airy Ambiance On The Main Floor While A Welcoming Fireplace Adds Warmth And Tranquility! Large Windows Throughout Capture Wide Views Of The Outdoors, Allowing Natural Light To Fill The Home! A Walkout To An Over-Sized Upper Deck Creates Additional Space For Entertaining Guests! Gleaming Hardwood Flooring With New Lighting! 3 Spacious Bedrooms And Primary Comes With Double Closets & 4pc Ensuite! Washer And Dryer Are Conveniently Steps Away! Newer Roof, Furnace & Air Conditioner! The Lower Level Provides A Rec Room Or Yet Another Entertainment Area That Features A Second Walkout To A Fully Fenced Yard With Immaculately Kept Grounds That Create Your Own Pocket Of Privacy! The Possibilities Are Truly Endless! A Must See! |
| Price | $799,900 |
| Taxes: | $4771.12 |
| Occupancy: | Vacant |
| Address: | 1583 Woodhenge Way , Mississauga, L5N 7T1, Peel |
| Directions/Cross Streets: | Derry / Mississauga Rd. |
| Rooms: | 7 |
| Bedrooms: | 3 |
| Bedrooms +: | 0 |
| Family Room: | T |
| Basement: | Finished |
| Level/Floor | Room | Length(ft) | Width(ft) | Descriptions | |
| Room 1 | Main | Living Ro | 14.2 | 14.3 | Gas Fireplace, Hardwood Floor, Pot Lights |
| Room 2 | Main | Dining Ro | 12.69 | 10.59 | W/O To Deck, Hardwood Floor, Wall Sconce Lighting |
| Room 3 | Main | Kitchen | 14.01 | 10.59 | Ceramic Floor, Modern Kitchen |
| Room 4 | Second | Primary B | 15.91 | 10.99 | Broadloom, Ensuite Bath, Closet Organizers |
| Room 5 | Second | Bedroom 2 | 10.1 | 8.46 | Broadloom |
| Room 6 | Second | Bedroom 3 | 10.79 | 8 | Broadloom |
| Room 7 | Lower | Family Ro | 14.2 | 12.79 | Broadloom, W/O To Yard |
| Washroom Type | No. of Pieces | Level |
| Washroom Type 1 | 2 | |
| Washroom Type 2 | 4 | |
| Washroom Type 3 | 4 | |
| Washroom Type 4 | 0 | |
| Washroom Type 5 | 0 | |
| Washroom Type 6 | 2 | |
| Washroom Type 7 | 4 | |
| Washroom Type 8 | 4 | |
| Washroom Type 9 | 0 | |
| Washroom Type 10 | 0 | |
| Washroom Type 11 | 2 | |
| Washroom Type 12 | 4 | |
| Washroom Type 13 | 4 | |
| Washroom Type 14 | 0 | |
| Washroom Type 15 | 0 |
| Total Area: | 0.00 |
| Property Type: | Att/Row/Townhouse |
| Style: | 2-Storey |
| Exterior: | Brick |
| Garage Type: | Attached |
| (Parking/)Drive: | Private |
| Drive Parking Spaces: | 2 |
| Park #1 | |
| Parking Type: | Private |
| Park #2 | |
| Parking Type: | Private |
| Pool: | None |
| Approximatly Square Footage: | 1500-2000 |
| Property Features: | Fenced Yard, Greenbelt/Conserva |
| CAC Included: | N |
| Water Included: | N |
| Cabel TV Included: | N |
| Common Elements Included: | N |
| Heat Included: | N |
| Parking Included: | N |
| Condo Tax Included: | N |
| Building Insurance Included: | N |
| Fireplace/Stove: | Y |
| Heat Type: | Forced Air |
| Central Air Conditioning: | Central Air |
| Central Vac: | Y |
| Laundry Level: | Syste |
| Ensuite Laundry: | F |
| Sewers: | Sewer |
| Utilities-Cable: | Y |
| Utilities-Hydro: | Y |
Schools
5 public & 6 Catholic schools serve this home. Of these, 9 have catchments. There are 2 private schools nearby.
Parks & Rec
4 sports fields, 3 playgrounds and 3 other facilities are within a 20 min walk of this home.
Transit
Street transit stop less than a 5 min walk away. Rail transit stop less than 3 km away.
$
%
Years
$1,973.68
This calculator is for demonstration purposes only. Always consult a professional
financial advisor before making personal financial decisions.
| Although the information displayed is believed to be accurate, no warranties or representations are made of any kind. |
| ROYAL LEPAGE SIGNATURE REALTY |
|
|

The Bhangoo Group
ReSale & PreSale
Bus:
905-783-1000
| Virtual Tour | Book Showing | Email a Friend |
Jump To:
At a Glance:
| Type: | Freehold - Att/Row/Townhouse |
| Area: | Peel |
| Municipality: | Mississauga |
| Neighbourhood: | Meadowvale Village |
| Style: | 2-Storey |
| Tax: | $4,771.12 |
| Beds: | 3 |
| Baths: | 3 |
| Fireplace: | Y |
| Pool: | None |
Locatin Map:
Payment Calculator:
