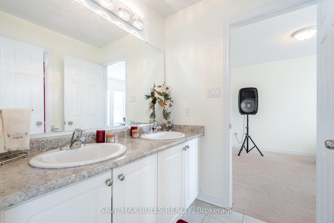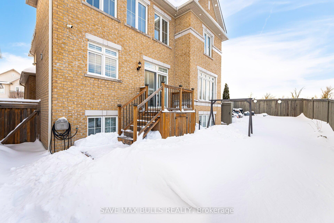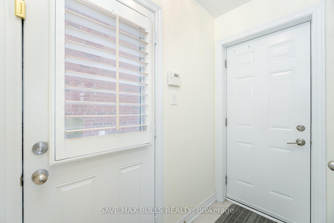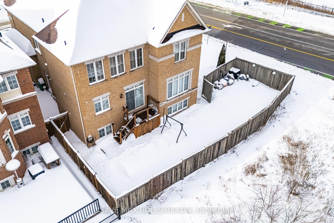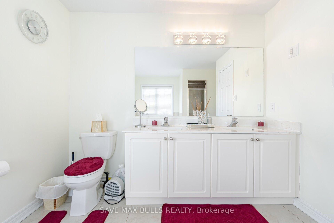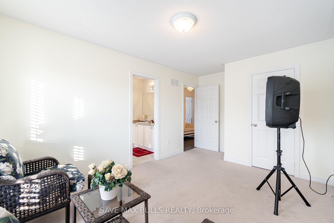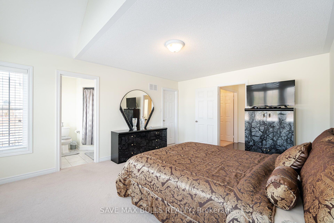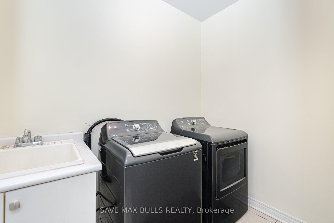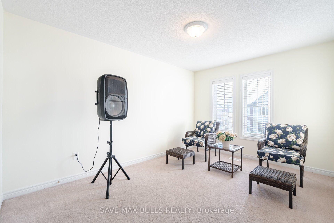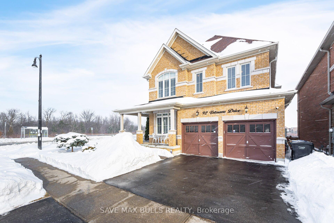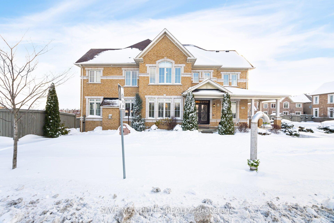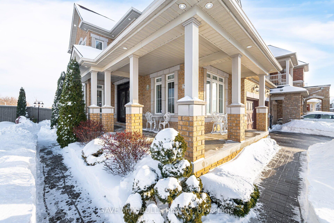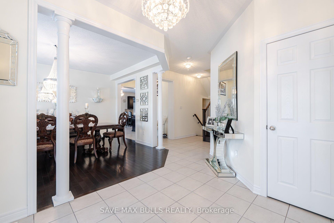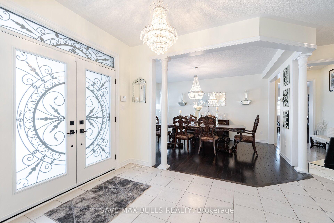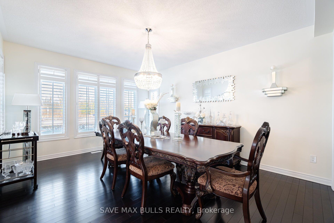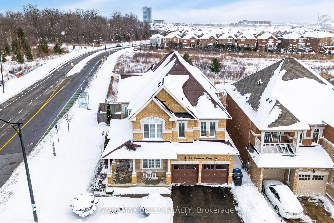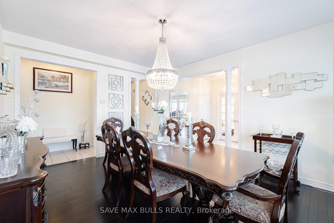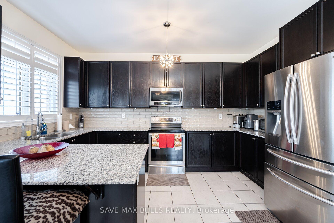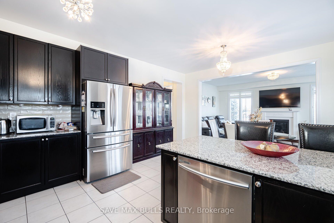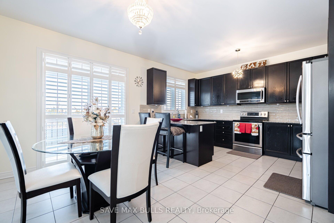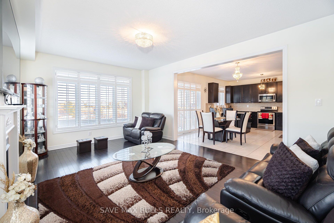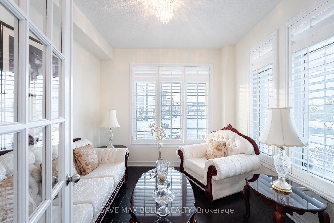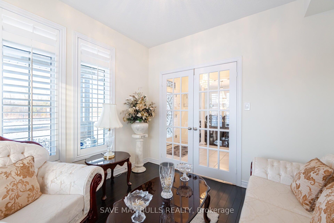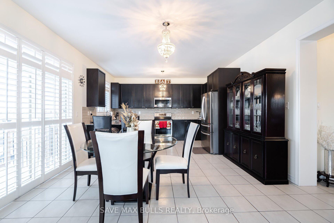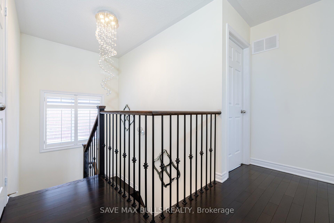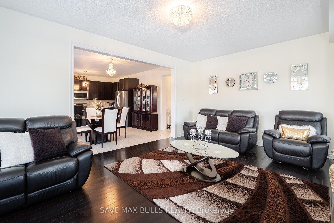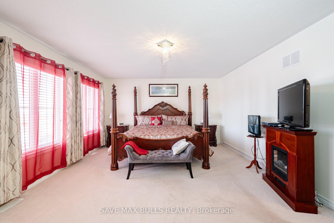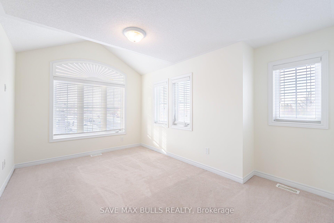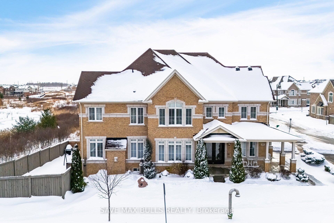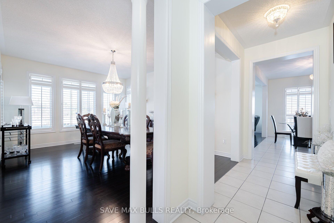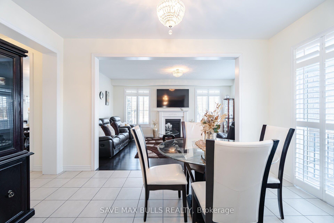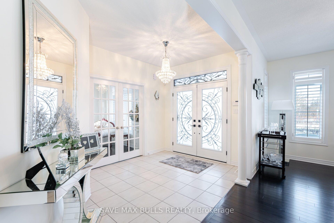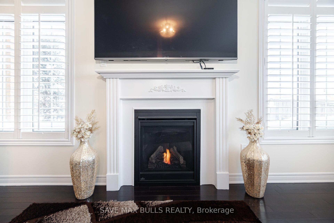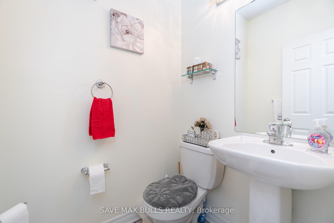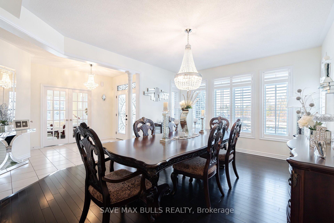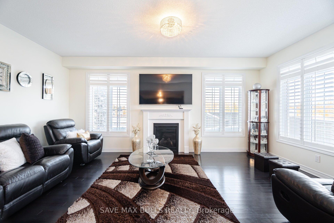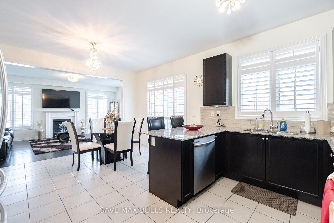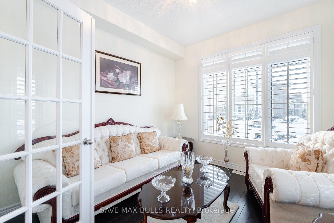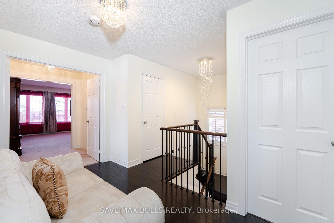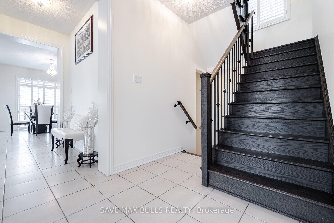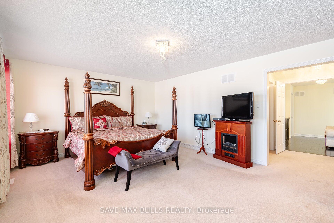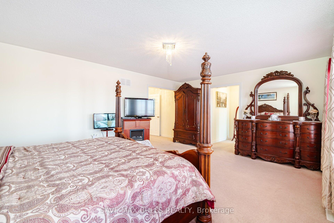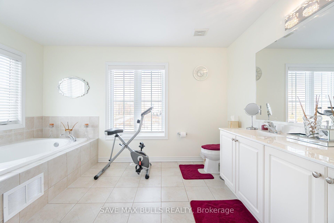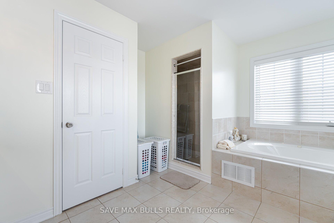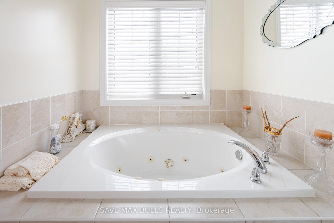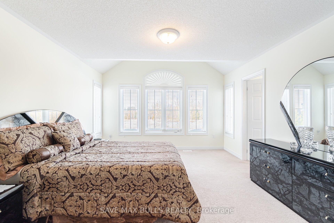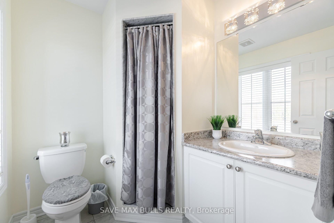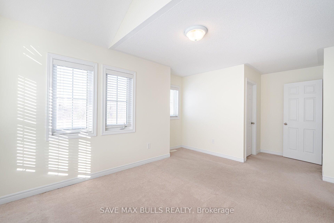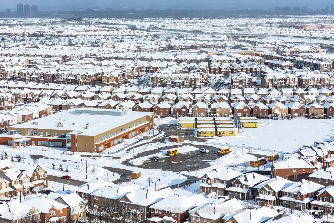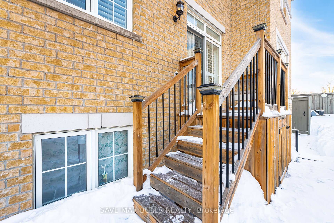$1,379,000
Available - For Sale
Listing ID: W12045233
92 Veterans Driv , Brampton, L7A 3Z7, Peel
| This beautiful 3000+ sq ft detached home sits on a premium corner lot, backing onto a serene creek and scenic greenspace, surrounded by a naturalized woodlot. It features 4 bedrooms, 3.5 bathrooms, and spacious rooms, including an upper hardwood landing. The open-concept main floor includes hardwood floors, oak stairs, and an upgraded kitchen with granite counters, stainless steel appliances, and a gas range. Beautiful chandeliers, and stylish shutters. The master bathroom is complete with a luxurious marble double sink. The home is equipped with Swann cameras for added security, a garage opener for convenience, and a sprinkler system to maintain the yard. The deck provides a perfect spot for outdoor relaxation, with stunning views of the creek and greenspace. Outside, you will find the potlights and lamp posts. The basement has a separate entrance and large lookout windows. Located just minutes from the GO station, schools, sports fields, and public transit. This home offers easy access to highways 401, 407, and 410. Nearby amenities include shopping, a recreation center, and a library. Mount Pleasant North boasts hiking and biking trails, revitalized woodlands, and scenic views, making it a great place to explore. There is a jacuzzi bath and a separate shower in the master bathroom. |
| Price | $1,379,000 |
| Taxes: | $7936.00 |
| Occupancy: | Vacant |
| Address: | 92 Veterans Driv , Brampton, L7A 3Z7, Peel |
| Acreage: | < .50 |
| Directions/Cross Streets: | Sandalwood And Veterans Drive |
| Rooms: | 8 |
| Bedrooms: | 4 |
| Bedrooms +: | 0 |
| Family Room: | T |
| Basement: | Unfinished |
| Washroom Type | No. of Pieces | Level |
| Washroom Type 1 | 2 | Main |
| Washroom Type 2 | 3 | Second |
| Washroom Type 3 | 4 | Second |
| Washroom Type 4 | 0 | Second |
| Washroom Type 5 | 0 | |
| Washroom Type 6 | 2 | Main |
| Washroom Type 7 | 3 | Second |
| Washroom Type 8 | 4 | Second |
| Washroom Type 9 | 0 | Second |
| Washroom Type 10 | 0 | |
| Washroom Type 11 | 2 | Main |
| Washroom Type 12 | 3 | Second |
| Washroom Type 13 | 4 | Second |
| Washroom Type 14 | 0 | Second |
| Washroom Type 15 | 0 | |
| Washroom Type 16 | 2 | Main |
| Washroom Type 17 | 3 | Second |
| Washroom Type 18 | 4 | Second |
| Washroom Type 19 | 3 | Second |
| Washroom Type 20 | 0 |
| Total Area: | 0.00 |
| Property Type: | Detached |
| Style: | 2-Storey |
| Exterior: | Brick, Shingle |
| Garage Type: | Attached |
| (Parking/)Drive: | Private Do |
| Drive Parking Spaces: | 2 |
| Park #1 | |
| Parking Type: | Private Do |
| Park #2 | |
| Parking Type: | Private Do |
| Pool: | None |
| Approximatly Square Footage: | 3000-3500 |
| CAC Included: | N |
| Water Included: | N |
| Cabel TV Included: | N |
| Common Elements Included: | N |
| Heat Included: | N |
| Parking Included: | N |
| Condo Tax Included: | N |
| Building Insurance Included: | N |
| Fireplace/Stove: | Y |
| Heat Type: | Forced Air |
| Central Air Conditioning: | Central Air |
| Central Vac: | N |
| Laundry Level: | Syste |
| Ensuite Laundry: | F |
| Sewers: | Sewer |
Schools
4 public & 4 Catholic schools serve this home. Of these, 8 have catchments. There are 2 private schools nearby.
Parks & Rec
15 sports fields, 3 playgrounds and 1 other facilities are within a 20 min walk of this home.
Transit
Street transit stop less than a 1 min walk away. Rail transit stop less than 2 km away.
$
%
Years
$3,402.56
This calculator is for demonstration purposes only. Always consult a professional
financial advisor before making personal financial decisions.
| Although the information displayed is believed to be accurate, no warranties or representations are made of any kind. |
| SAVE MAX BULLS REALTY |
|
|

The Bhangoo Group
ReSale & PreSale
Bus:
905-783-1000
| Virtual Tour | Book Showing | Email a Friend |
Jump To:
At a Glance:
| Type: | Freehold - Detached |
| Area: | Peel |
| Municipality: | Brampton |
| Neighbourhood: | Northwest Brampton |
| Style: | 2-Storey |
| Tax: | $7,936 |
| Beds: | 4 |
| Baths: | 4 |
| Fireplace: | Y |
| Pool: | None |
Locatin Map:
Payment Calculator:
