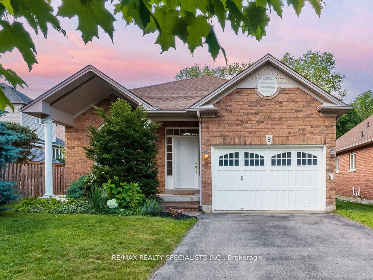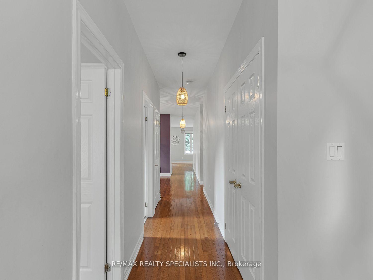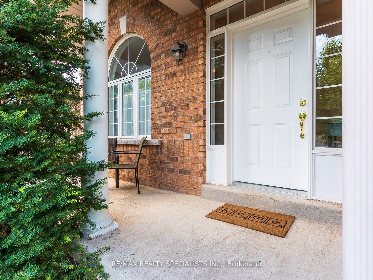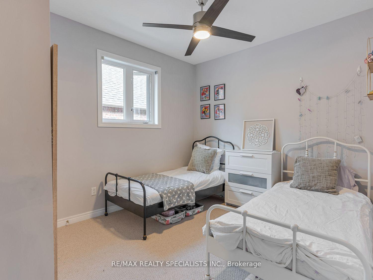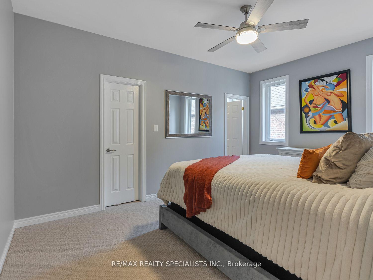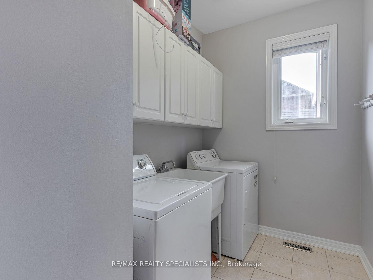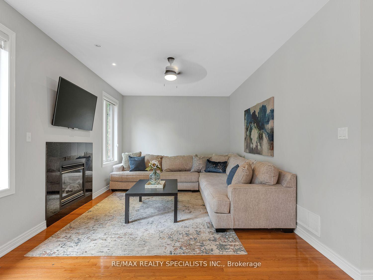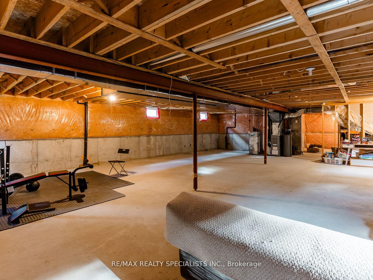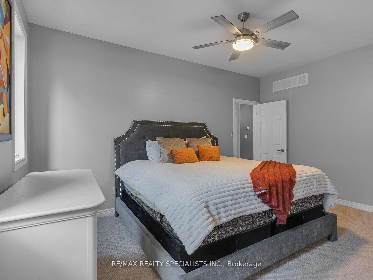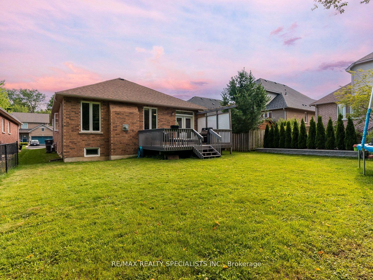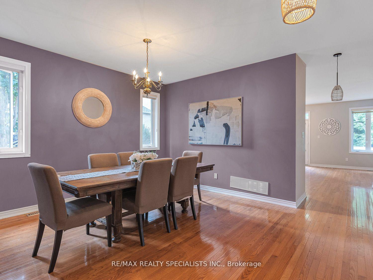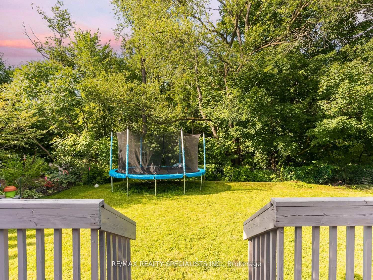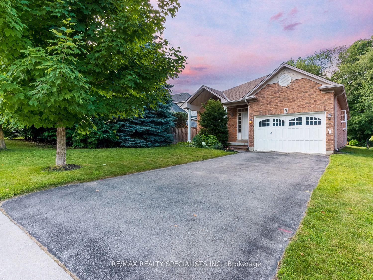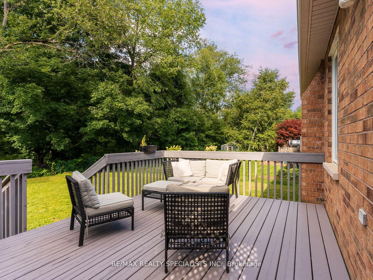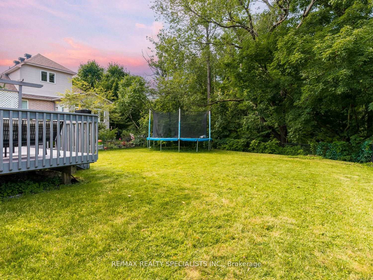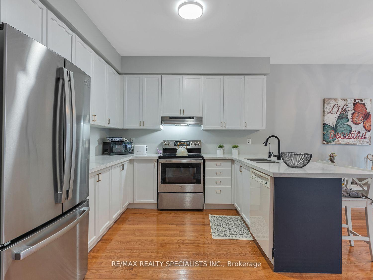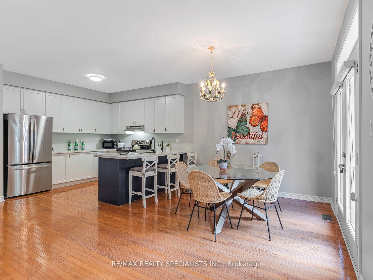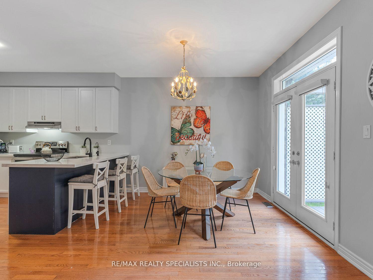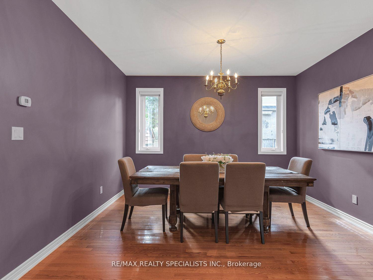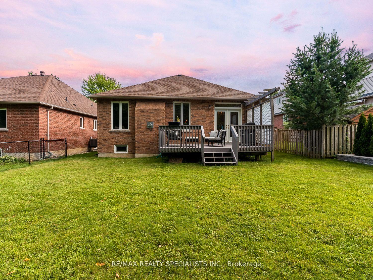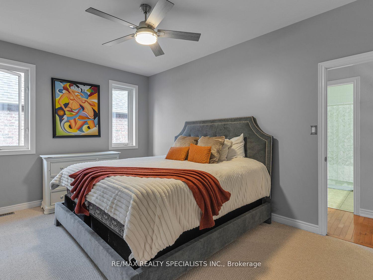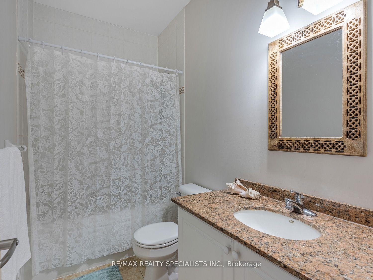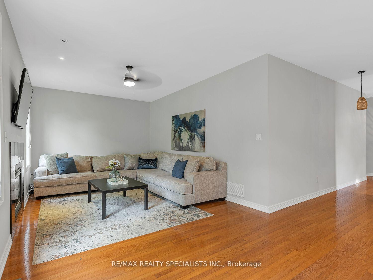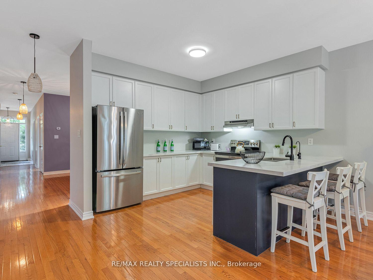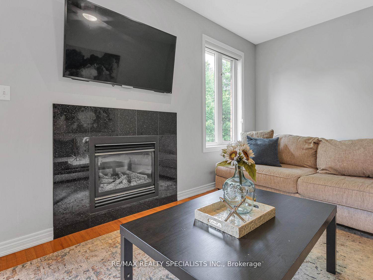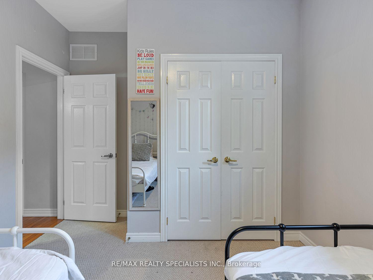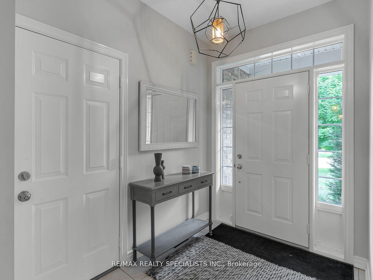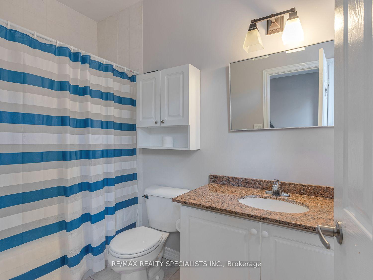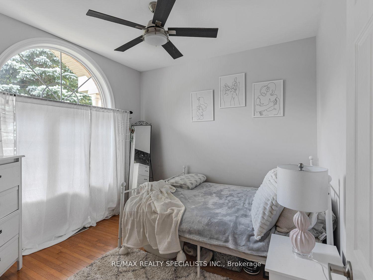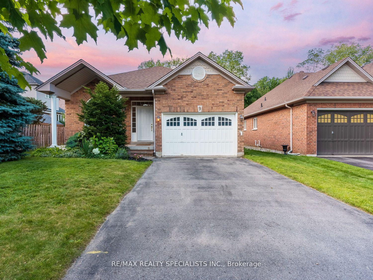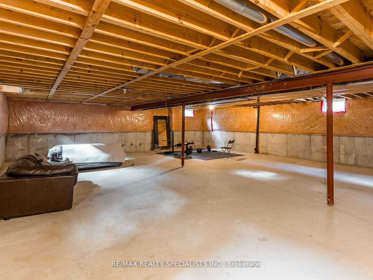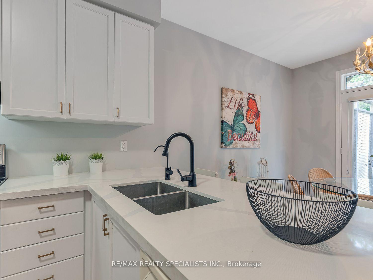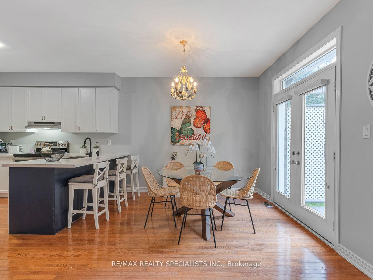
$1,170,000
Available - For Sale
Listing ID: W12045612
9 Putney Road , Caledon, L7C 1R4, Peel
| Welcome To The Epitome Of Luxury Living In Caledon East!** This Distinguished Detached Bungalow Spans Nearly 1540 Sq Ft Of Opulent Living Space, Boasting 9-Foot Ceilings, 3 Bedrooms, And 2 Bathrooms. Nestled On A Prestigious Ravine Lot, Mere Minutes From Brampton, It Offers Both Privacy And Stunning Views, With Premium Amenities Just Moments Away. The Home Features A One-And-A-Half-Car Garage, A Generous Four-Car Park Driveway, Gleaming Hardwood Floors, And A Modern Open-Concept Kitchen Adorned With State-Of-The-Art Stainless Steel Appliances And Bathed In Natural Light. Designed For Comfort And Style, This Residence Promises A Perfect Blend Of Luxury And Convenience. Don't Miss Out On This Rare Opportunity For Sophisticated Living In A Prime Caledon East Location |
| Price | $1,170,000 |
| Taxes: | $6485.09 |
| Occupancy: | Owner |
| Address: | 9 Putney Road , Caledon, L7C 1R4, Peel |
| Directions/Cross Streets: | Airport Rd. And Walker |
| Rooms: | 7 |
| Bedrooms: | 3 |
| Bedrooms +: | 0 |
| Family Room: | F |
| Basement: | Unfinished |
| Level/Floor | Room | Length(ft) | Width(ft) | Descriptions | |
| Room 1 | Main | Living Ro | 21.88 | 11.41 | Open Concept, Hardwood Floor, Gas Fireplace |
| Room 2 | Main | Dining Ro | 10.92 | 10.86 | Formal Rm, Hardwood Floor, Window |
| Room 3 | Main | Kitchen | 10.96 | 10 | Stainless Steel Appl, Hardwood Floor, B/I Dishwasher |
| Room 4 | Main | Breakfast | 10.99 | 8.46 | Hardwood Floor, Overlooks Backyard, Open Concept |
| Room 5 | Main | Primary B | 14.92 | 10.5 | Walk-In Closet(s), 4 Pc Ensuite, Window |
| Room 6 | Main | Bedroom 2 | 10.27 | 9.94 | Double Closet, Window |
| Room 7 | Main | Bedroom 3 | 10.17 | 10.4 | Closet, Window |
| Washroom Type | No. of Pieces | Level |
| Washroom Type 1 | 4 | Main |
| Washroom Type 2 | 0 | |
| Washroom Type 3 | 0 | |
| Washroom Type 4 | 0 | |
| Washroom Type 5 | 0 | |
| Washroom Type 6 | 4 | Main |
| Washroom Type 7 | 0 | |
| Washroom Type 8 | 0 | |
| Washroom Type 9 | 0 | |
| Washroom Type 10 | 0 |
| Total Area: | 0.00 |
| Property Type: | Detached |
| Style: | Bungalow |
| Exterior: | Brick |
| Garage Type: | Attached |
| (Parking/)Drive: | Private |
| Drive Parking Spaces: | 4 |
| Park #1 | |
| Parking Type: | Private |
| Park #2 | |
| Parking Type: | Private |
| Pool: | None |
| Approximatly Square Footage: | 1500-2000 |
| Property Features: | Wooded/Treed |
| CAC Included: | N |
| Water Included: | N |
| Cabel TV Included: | N |
| Common Elements Included: | N |
| Heat Included: | N |
| Parking Included: | N |
| Condo Tax Included: | N |
| Building Insurance Included: | N |
| Fireplace/Stove: | Y |
| Heat Type: | Forced Air |
| Central Air Conditioning: | Central Air |
| Central Vac: | N |
| Laundry Level: | Syste |
| Ensuite Laundry: | F |
| Sewers: | Sewer |
$
%
Years
$2,886.87
This calculator is for demonstration purposes only. Always consult a professional
financial advisor before making personal financial decisions.

| Although the information displayed is believed to be accurate, no warranties or representations are made of any kind. |
| RE/MAX REALTY SPECIALISTS INC. |
|
|

The Bhangoo Group
ReSale & PreSale
Bus:
905-783-1000
| Book Showing | Email a Friend |
Jump To:
At a Glance:
| Type: | Freehold - Detached |
| Area: | Peel |
| Municipality: | Caledon |
| Neighbourhood: | Caledon East |
| Style: | Bungalow |
| Tax: | $6,485.09 |
| Beds: | 3 |
| Baths: | 2 |
| Fireplace: | Y |
| Pool: | None |
Locatin Map:
Payment Calculator:
