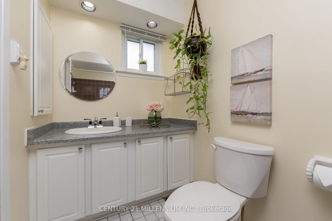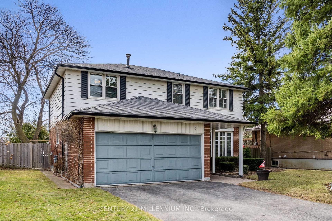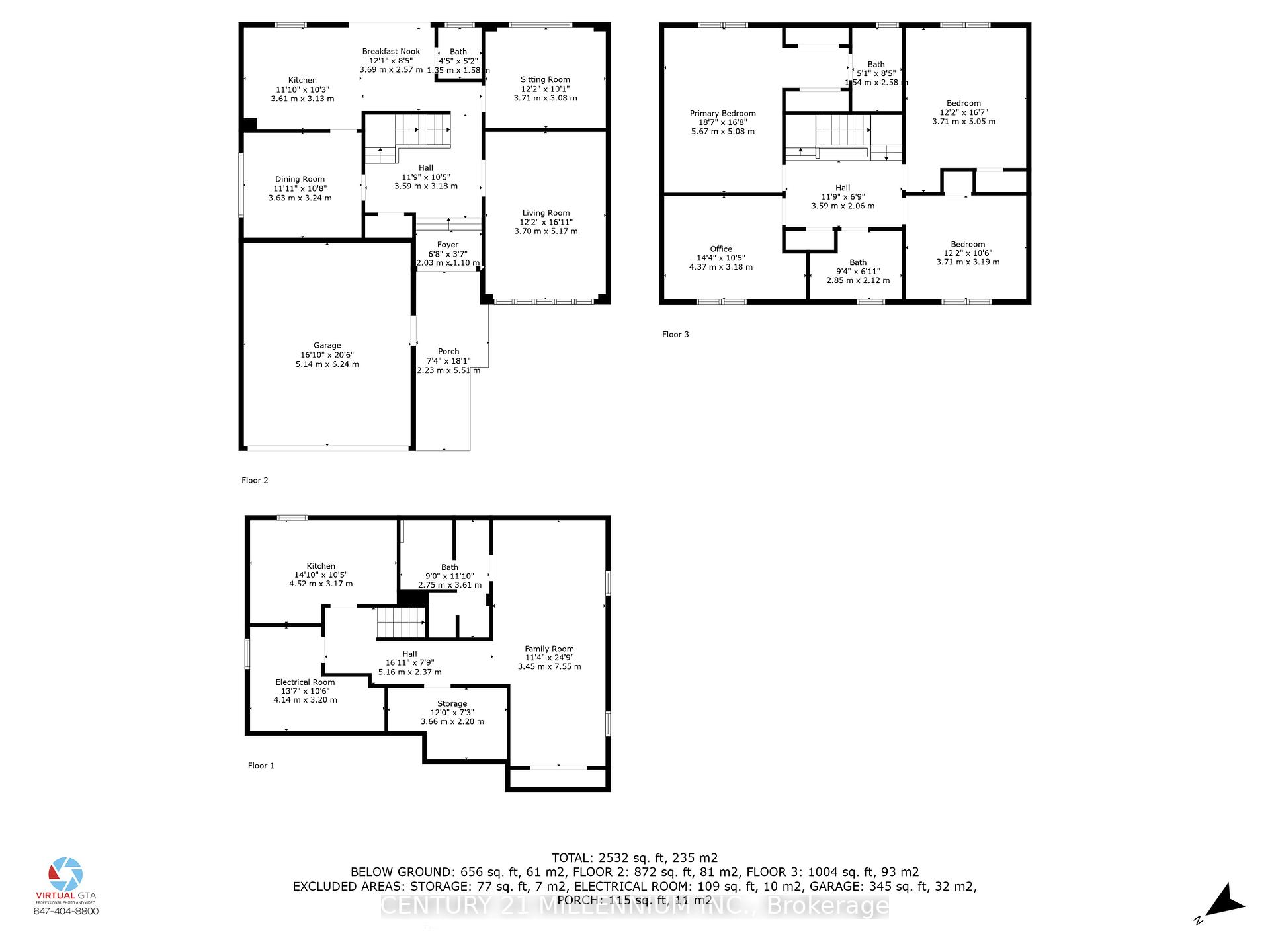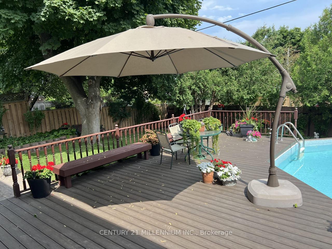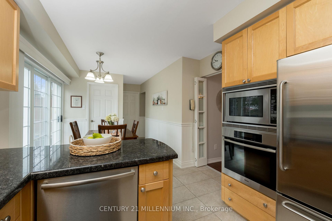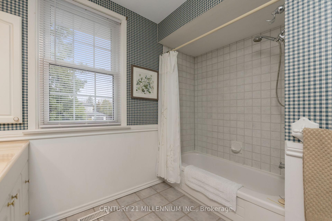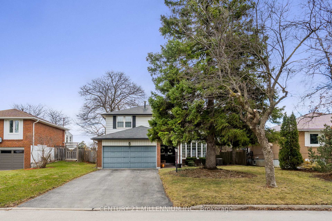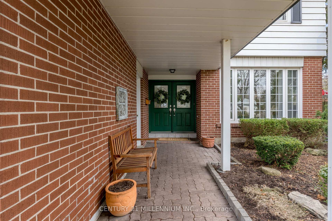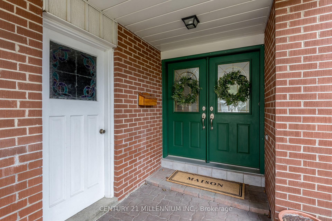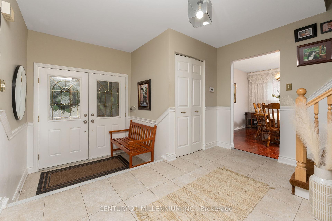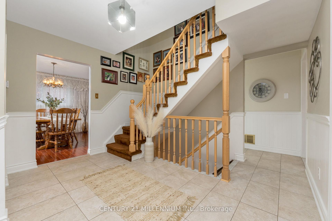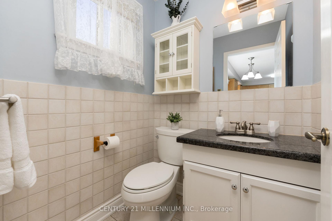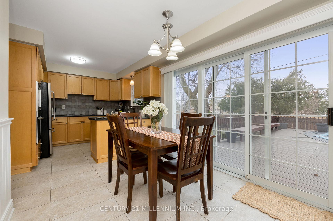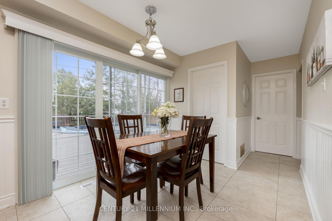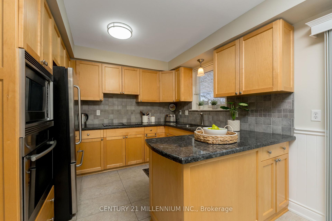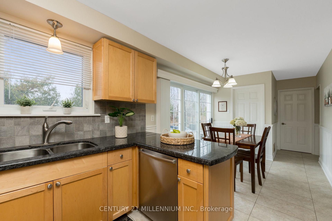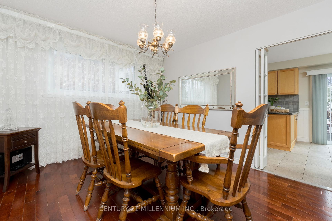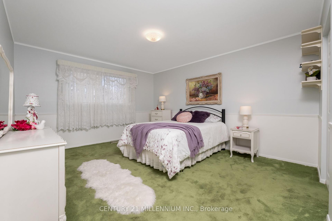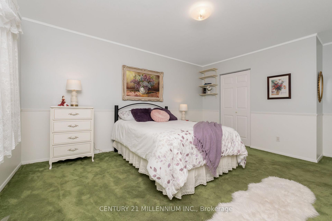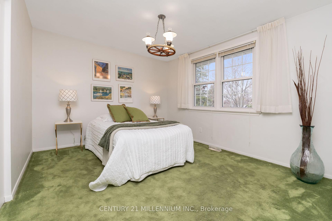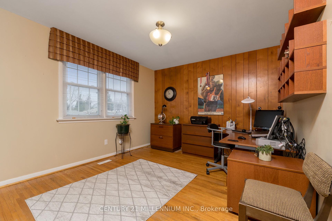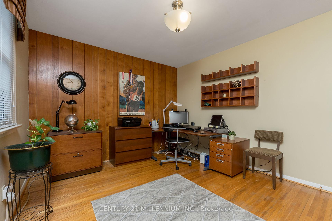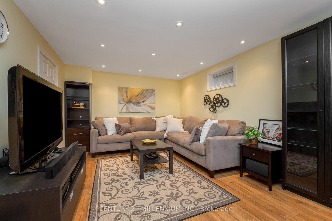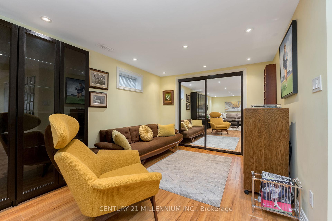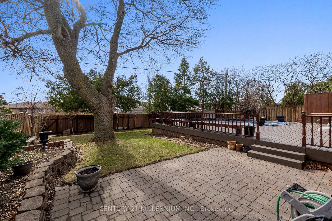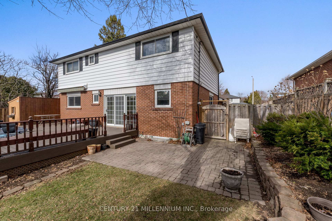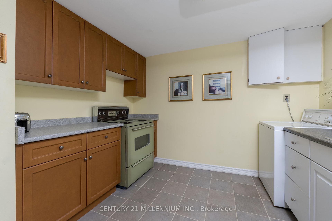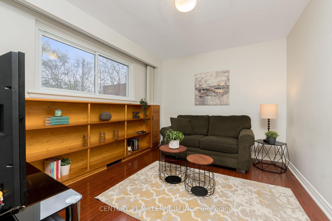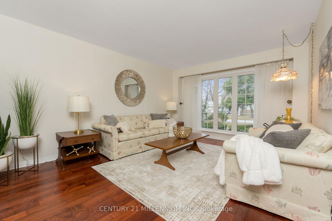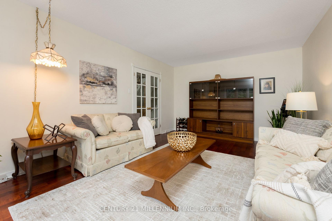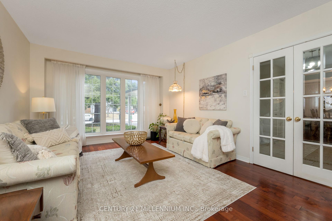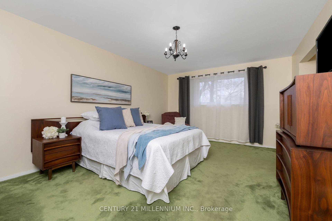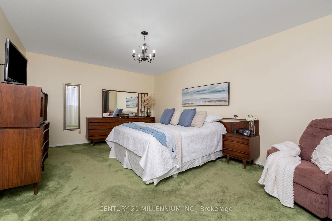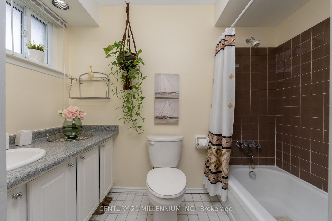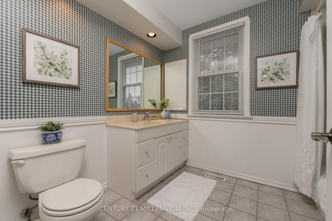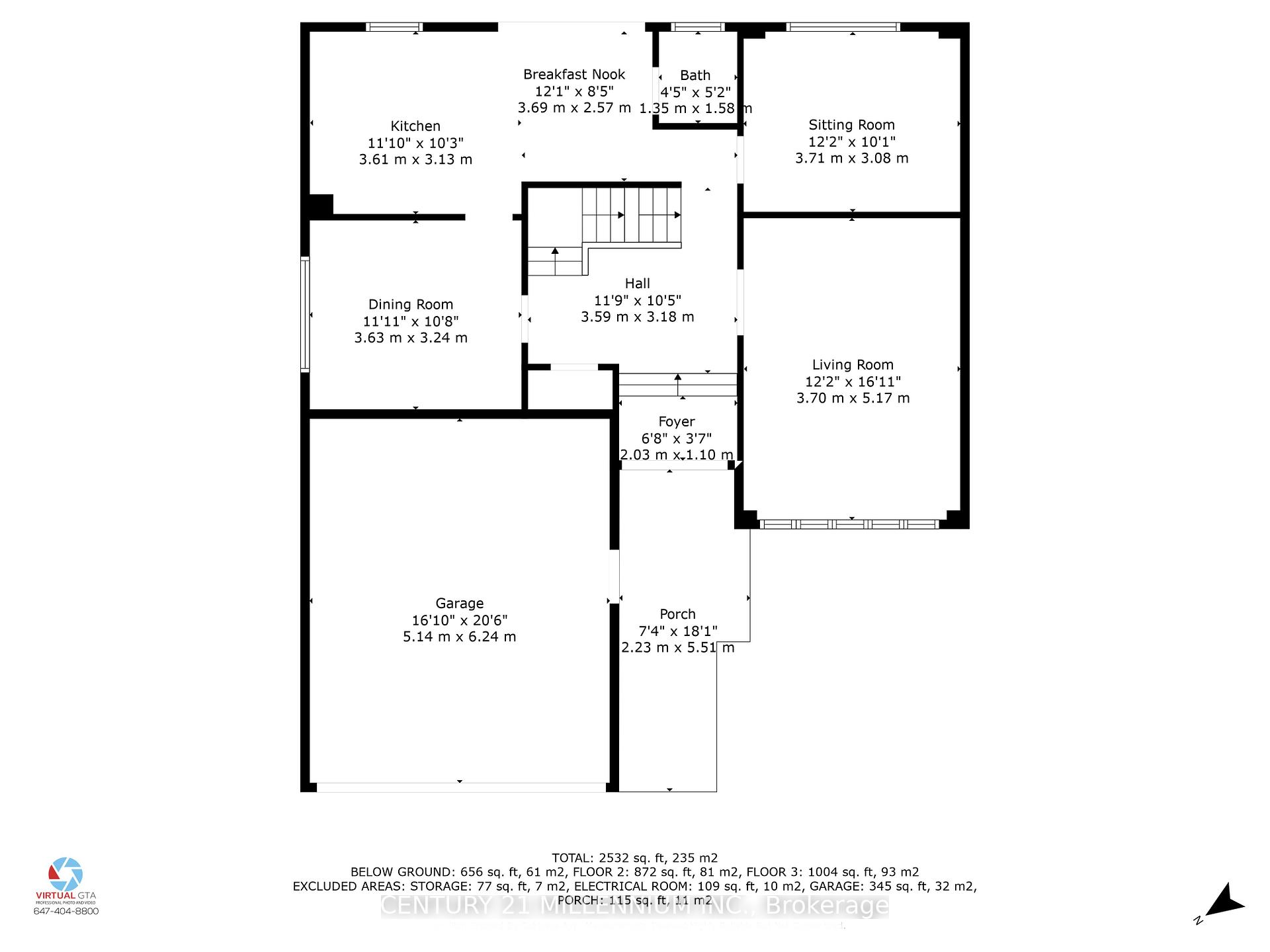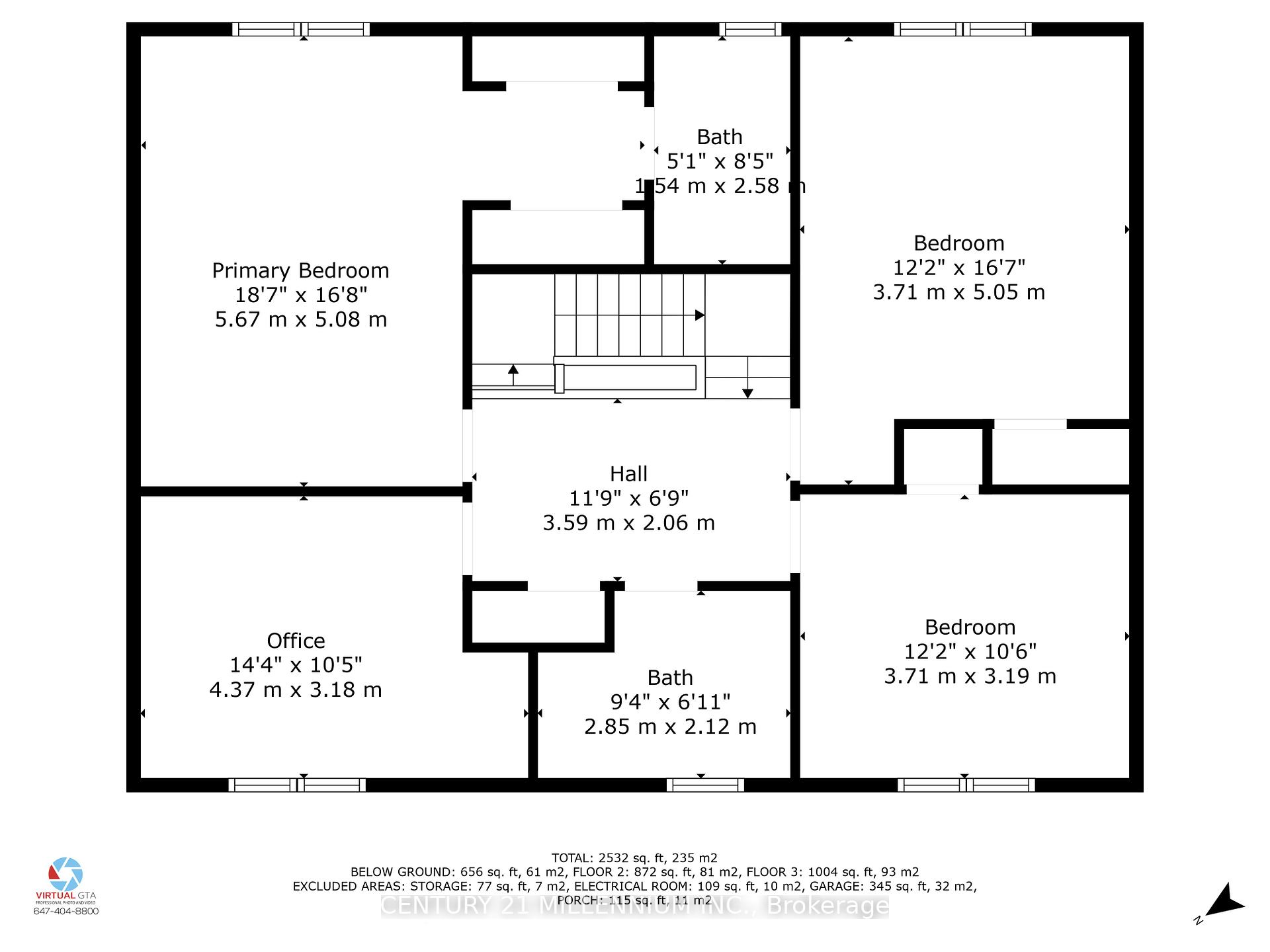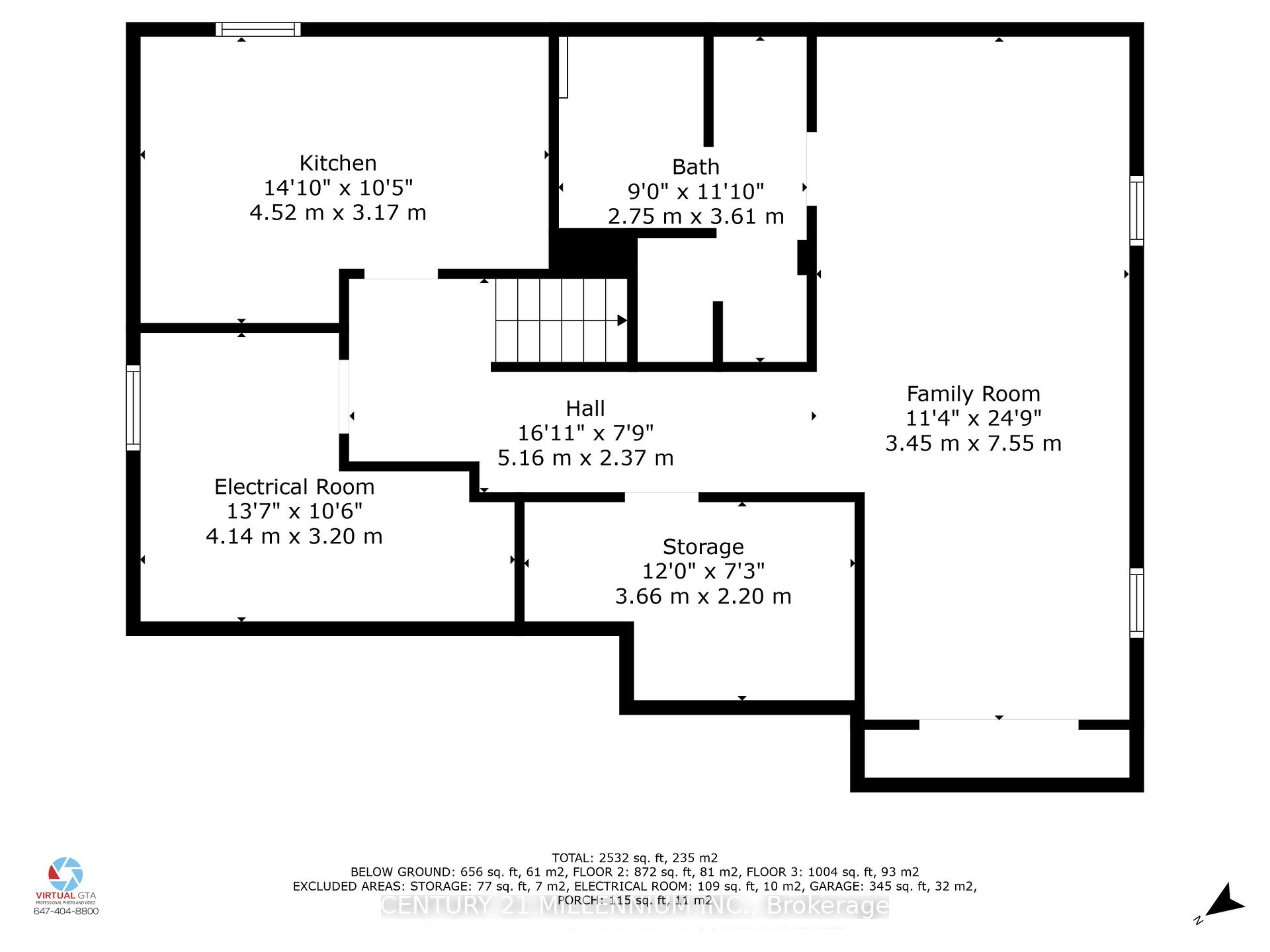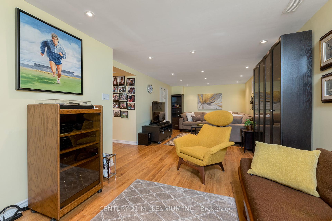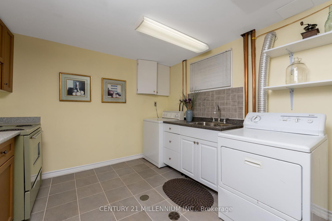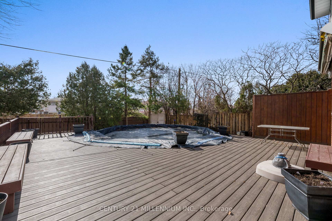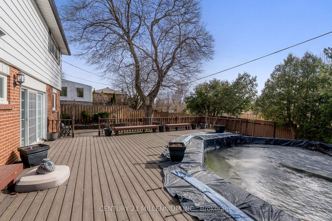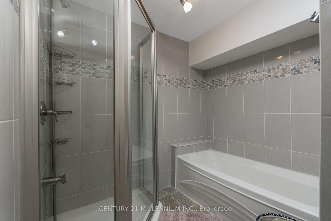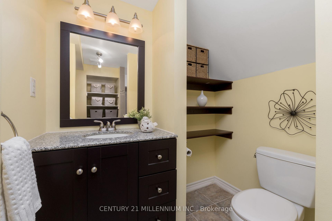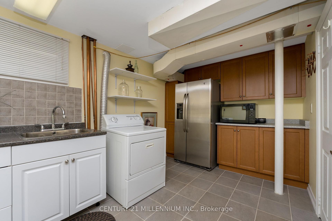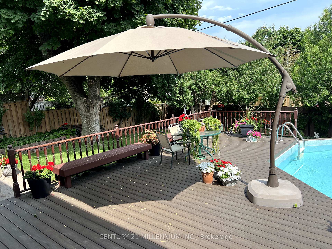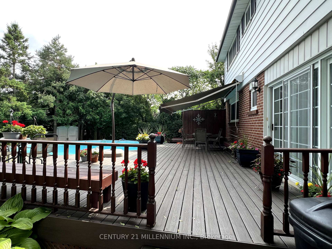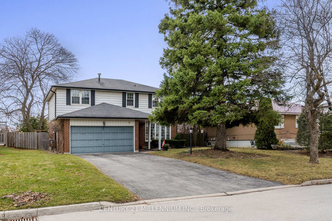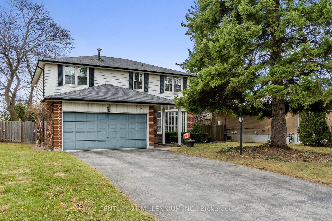
$1,079,000
Available - For Sale
Listing ID: W12045629
5 Dombey Plac , Brampton, L6T 1P1, Peel
| Looking for a lovely family home, on a quiet court with master bedroom ensuite bathroom, a family room and a private backyard with no homes directly behind? Well, 5 Dombey Place has it all! This 4 bedroom, 4 bathroom home sits on a 64x120 foot lot and offers a large two car garage and covered entry! The main level features a family room, formal living and separate dining room, 2pc bathroom and eat in kitchen with a walk out to the private backyard, large composite deck with above ground pool! (easily removable). The upper level and stairs feature hardwood that is protected by a very high quality carpet and the master bedroom offers a 4 piece ensuite bathroom! The basement is finished as an in-law suite: featuring a kitchen, 4 pc bathroom, living room and ample space for a bedroom. 5 Dombey Place is located in the highly sought after D section of Bramalea. The GO train, Bramalea City Centre and Chinguacousy are all just 5 minutes away! This area is surrounded by parks, paths and all levels of schools plus a variety of amenities-great for the entire family! The pool liner was just replaced in 2024, the pool is in great condition and can be easily removed if needed. This home has been meticulously kept. |
| Price | $1,079,000 |
| Taxes: | $5567.00 |
| Assessment Year: | 2024 |
| Occupancy: | Owner |
| Address: | 5 Dombey Plac , Brampton, L6T 1P1, Peel |
| Directions/Cross Streets: | Bramalea Road and Balmoral Drive |
| Rooms: | 8 |
| Rooms +: | 3 |
| Bedrooms: | 4 |
| Bedrooms +: | 0 |
| Family Room: | T |
| Basement: | Finished |
| Level/Floor | Room | Length(ft) | Width(ft) | Descriptions | |
| Room 1 | Main | Living Ro | 16.96 | 12.14 | Hardwood Floor, Picture Window, French Doors |
| Room 2 | Main | Dining Ro | 11.91 | 10.3 | Hardwood Floor, Formal Rm, Window |
| Room 3 | Main | Kitchen | 14.5 | 10.43 | Ceramic Floor, Eat-in Kitchen, W/O To Garden |
| Room 4 | Main | Family Ro | 12.17 | 10.66 | Hardwood Floor, Window, B/I Shelves |
| Room 5 | Second | Primary B | 16.63 | 16.66 | Hardwood Floor, 4 Pc Ensuite, His and Hers Closets |
| Room 6 | Second | Bathroom | Ceramic Floor, 4 Pc Ensuite, Window | ||
| Room 7 | Second | Bedroom 2 | 16.56 | 12.17 | Hardwood Floor, Window, Closet |
| Room 8 | Second | Bedroom 3 | 12.17 | 10.46 | Hardwood Floor, Window, Closet |
| Room 9 | Second | Bedroom 4 | 14.33 | 10.43 | Hardwood Floor, Window, B/I Shelves |
| Room 10 | Basement | Bathroom | Ceramic Floor, 4 Pc Bath, Window | ||
| Room 11 | Basement | Den | 24.76 | 11.32 | Laminate, 4 Pc Bath, W/W Closet |
| Room 12 | Basement | Kitchen | 11.84 | 10.27 | Ceramic Floor, Window |
| Washroom Type | No. of Pieces | Level |
| Washroom Type 1 | 2 | Main |
| Washroom Type 2 | 4 | Second |
| Washroom Type 3 | 4 | Basement |
| Washroom Type 4 | 0 | |
| Washroom Type 5 | 0 |
| Total Area: | 0.00 |
| Property Type: | Detached |
| Style: | 2-Storey |
| Exterior: | Brick |
| Garage Type: | Attached |
| (Parking/)Drive: | Private Do |
| Drive Parking Spaces: | 6 |
| Park #1 | |
| Parking Type: | Private Do |
| Park #2 | |
| Parking Type: | Private Do |
| Pool: | Above Gr |
| CAC Included: | N |
| Water Included: | N |
| Cabel TV Included: | N |
| Common Elements Included: | N |
| Heat Included: | N |
| Parking Included: | N |
| Condo Tax Included: | N |
| Building Insurance Included: | N |
| Fireplace/Stove: | N |
| Heat Type: | Forced Air |
| Central Air Conditioning: | Central Air |
| Central Vac: | N |
| Laundry Level: | Syste |
| Ensuite Laundry: | F |
| Sewers: | Sewer |
$
%
Years
$2,662.33
This calculator is for demonstration purposes only. Always consult a professional
financial advisor before making personal financial decisions.
| Although the information displayed is believed to be accurate, no warranties or representations are made of any kind. |
| CENTURY 21 MILLENNIUM INC. |
|
|

The Bhangoo Group
ReSale & PreSale
Bus:
905-783-1000
| Book Showing | Email a Friend |
Jump To:
At a Glance:
| Type: | Freehold - Detached |
| Area: | Peel |
| Municipality: | Brampton |
| Neighbourhood: | Southgate |
| Style: | 2-Storey |
| Tax: | $5,567 |
| Beds: | 4 |
| Baths: | 4 |
| Fireplace: | N |
| Pool: | Above Gr |
Locatin Map:
Payment Calculator:
