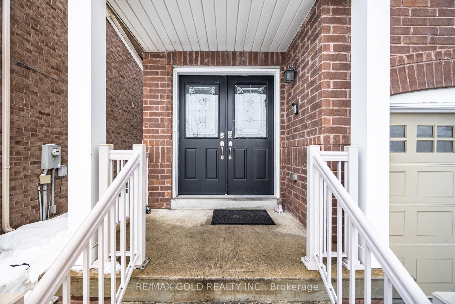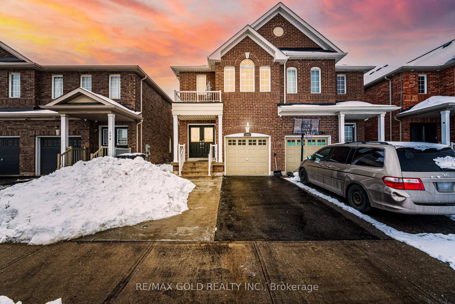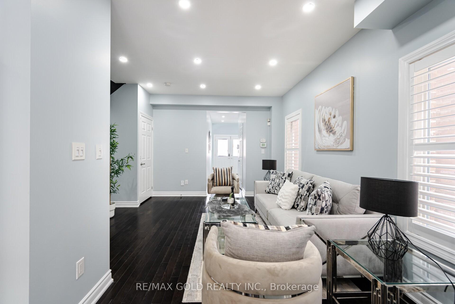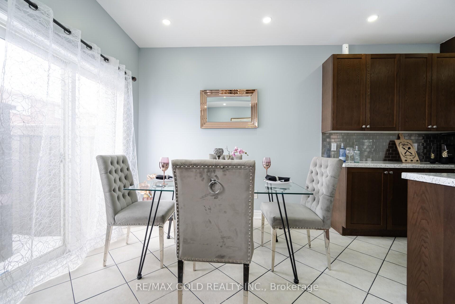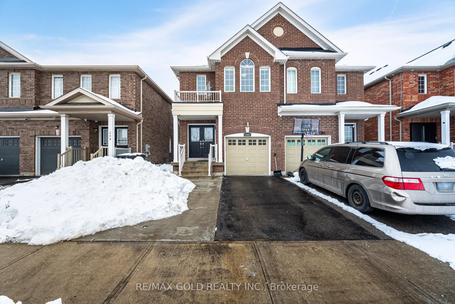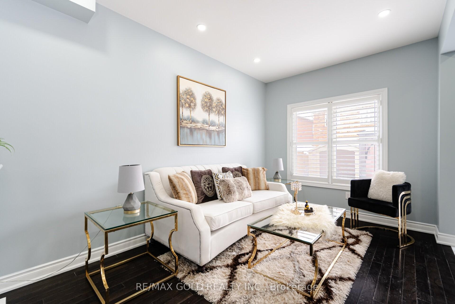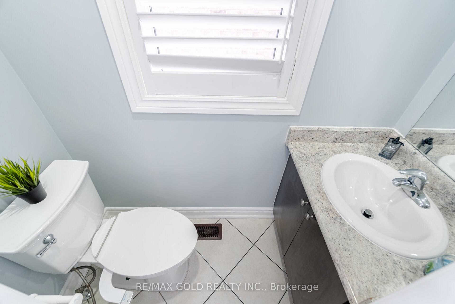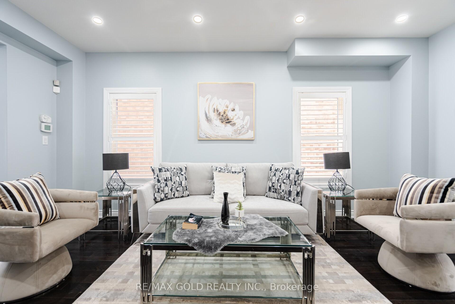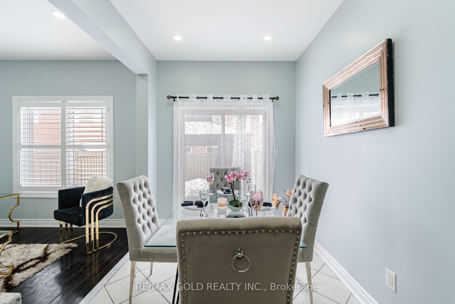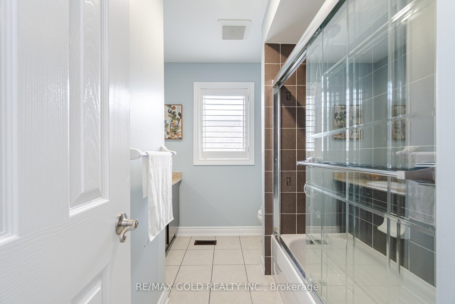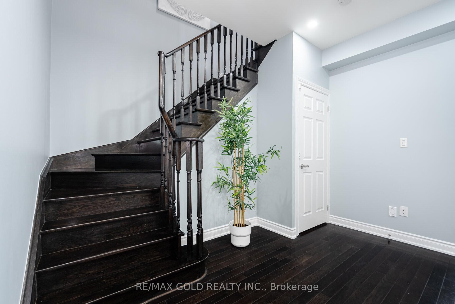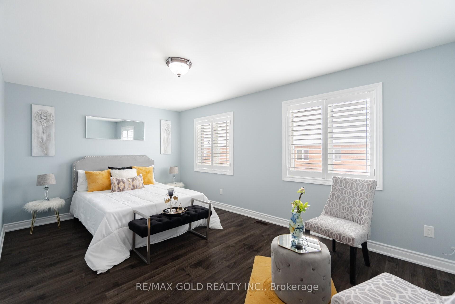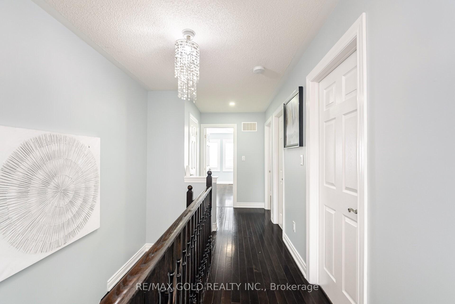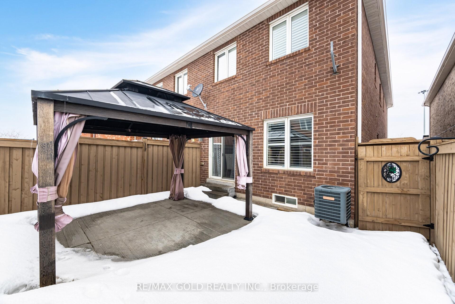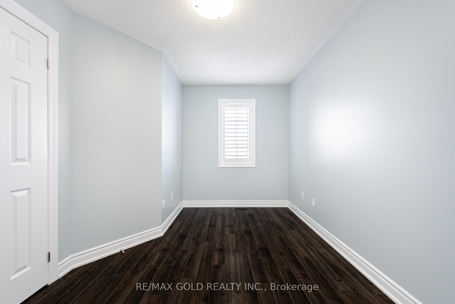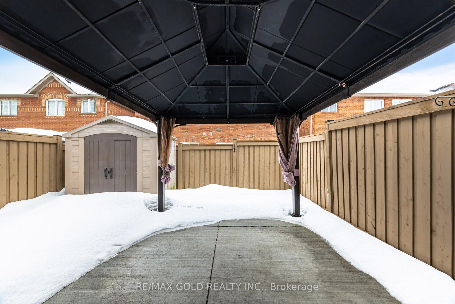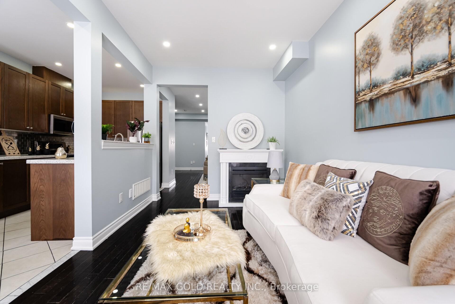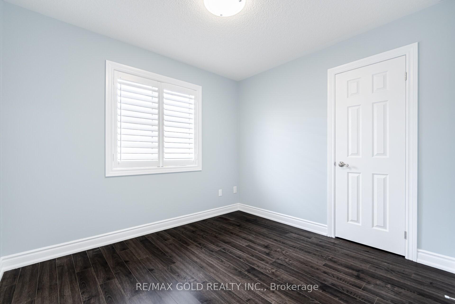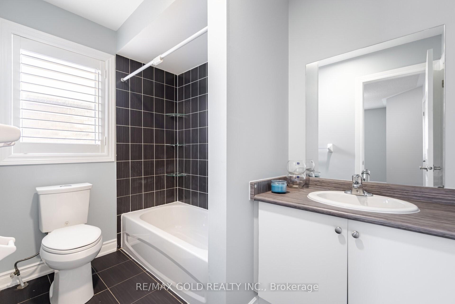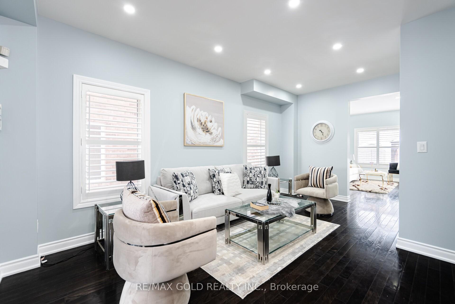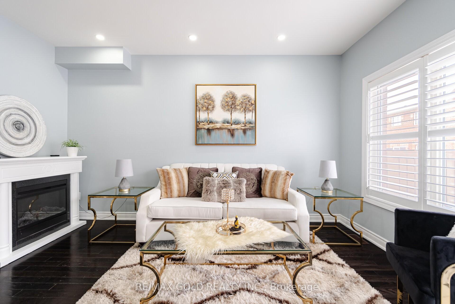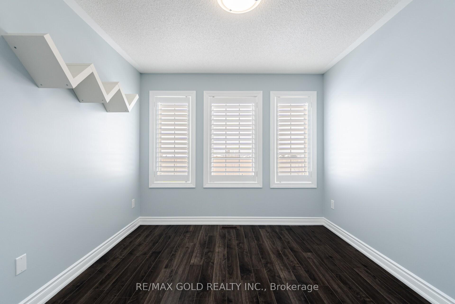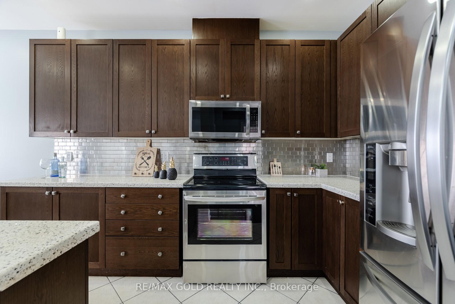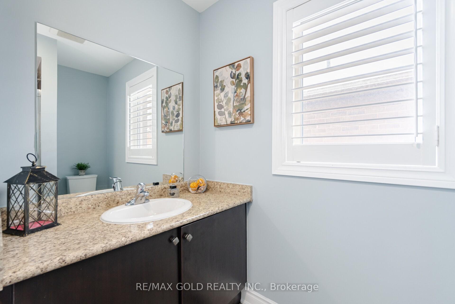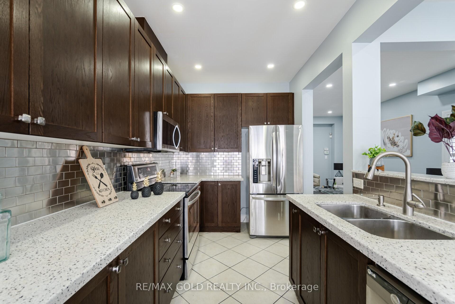
$999,999
Available - For Sale
Listing ID: W12046038
210 Brussels Aven , Brampton, L6Z 0B6, Peel
| Welcome To 210 Brussels Ave. Very Well Maintained 4 Bedroom Spacious Semi-Detached Home With Finished Basement + Sep Entrance Thru Garage.1760 Sq Ft As Per MPAC. Main Floor Features Open Concept Layout With Living/Dining & Family Room. Upgraded Hardwood Floors & Pot Lights On The Main. Beautiful Kitchen Is Equipped With Quartz Counter Tops, Upgraded Cabinets, Stainless Steel Appliances & Built-In Microwave. 4 Spacious Bedrooms On Second Floor. Master Bedroom With Ensuite Bath & Walk-In Closet. Finished Basement Comes With Two Bedrooms & Full Washroom. Concrete On Front & Back Yard. Close To All Amenities Like Hwy, Shopping Center & Transit. |
| Price | $999,999 |
| Taxes: | $5224.34 |
| Occupancy: | Owner+T |
| Address: | 210 Brussels Aven , Brampton, L6Z 0B6, Peel |
| Directions/Cross Streets: | Hwy 410/ Sandalwood/Bovaird |
| Rooms: | 9 |
| Bedrooms: | 4 |
| Bedrooms +: | 2 |
| Family Room: | T |
| Basement: | Finished, Separate Ent |
| Level/Floor | Room | Length(ft) | Width(ft) | Descriptions | |
| Room 1 | Main | Living Ro | Hardwood Floor, Combined w/Dining, Window | ||
| Room 2 | Main | Dining Ro | Hardwood Floor, Combined w/Living, Window | ||
| Room 3 | Main | Family Ro | Hardwood Floor, Open Concept, Pot Lights | ||
| Room 4 | Main | Kitchen | Quartz Counter, B/I Microwave, Pot Lights | ||
| Room 5 | Main | Breakfast | Ceramic Floor, Pot Lights, W/O To Yard | ||
| Room 6 | Second | Primary B | Laminate, 5 Pc Ensuite, Walk-In Closet(s) | ||
| Room 7 | Second | Bedroom 2 | Laminate, Window, Closet | ||
| Room 8 | Second | Bedroom 3 | Laminate, Window, Closet | ||
| Room 9 | Second | Bedroom 4 | Laminate, Window, Closet | ||
| Room 10 | Basement | Bedroom | Laminate, Window, Closet | ||
| Room 11 | Basement | Bedroom | Laminate, Closet, Window |
| Washroom Type | No. of Pieces | Level |
| Washroom Type 1 | 5 | |
| Washroom Type 2 | 4 | |
| Washroom Type 3 | 2 | |
| Washroom Type 4 | 4 | |
| Washroom Type 5 | 0 |
| Total Area: | 0.00 |
| Property Type: | Semi-Detached |
| Style: | 2-Storey |
| Exterior: | Brick |
| Garage Type: | Attached |
| (Parking/)Drive: | Private |
| Drive Parking Spaces: | 3 |
| Park #1 | |
| Parking Type: | Private |
| Park #2 | |
| Parking Type: | Private |
| Pool: | None |
| CAC Included: | N |
| Water Included: | N |
| Cabel TV Included: | N |
| Common Elements Included: | N |
| Heat Included: | N |
| Parking Included: | N |
| Condo Tax Included: | N |
| Building Insurance Included: | N |
| Fireplace/Stove: | Y |
| Heat Type: | Forced Air |
| Central Air Conditioning: | Central Air |
| Central Vac: | N |
| Laundry Level: | Syste |
| Ensuite Laundry: | F |
| Sewers: | Sewer |
Schools
5 public & 4 Catholic schools serve this home. Of these, 9 have catchments. There are 2 private schools nearby.
Parks & Rec
4 playgrounds, 2 trails and 1 other facilities are within a 20 min walk of this home.
Transit
Street transit stop less than a 4 min walk away. Rail transit stop less than 6 km away.

$
%
Years
$2,467.41
This calculator is for demonstration purposes only. Always consult a professional
financial advisor before making personal financial decisions.

| Although the information displayed is believed to be accurate, no warranties or representations are made of any kind. |
| RE/MAX GOLD REALTY INC. |
|
|

The Bhangoo Group
ReSale & PreSale
Bus:
905-783-1000
| Book Showing | Email a Friend |
Jump To:
At a Glance:
| Type: | Freehold - Semi-Detached |
| Area: | Peel |
| Municipality: | Brampton |
| Neighbourhood: | Sandringham-Wellington |
| Style: | 2-Storey |
| Tax: | $5,224.34 |
| Beds: | 4+2 |
| Baths: | 4 |
| Fireplace: | Y |
| Pool: | None |
Locatin Map:
Payment Calculator:
