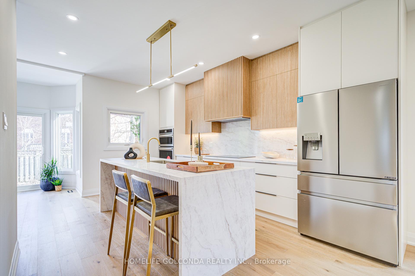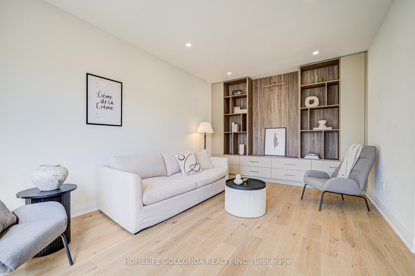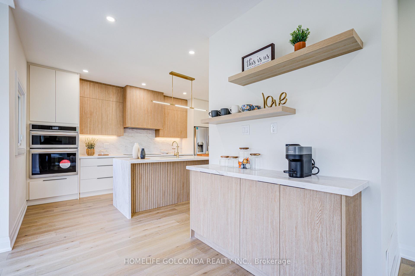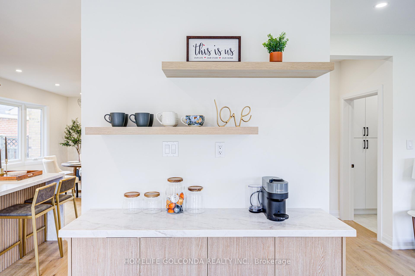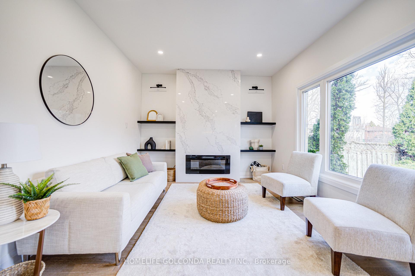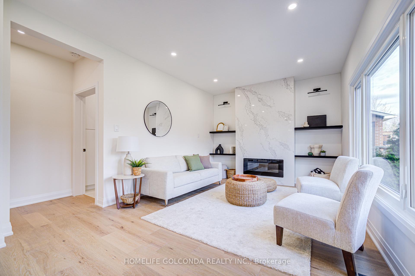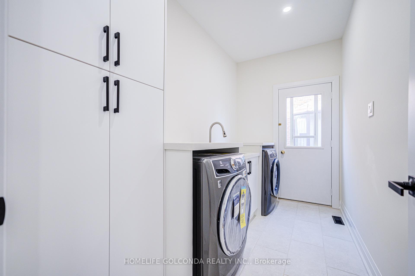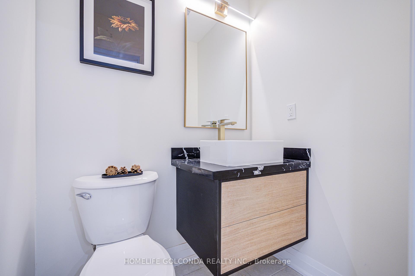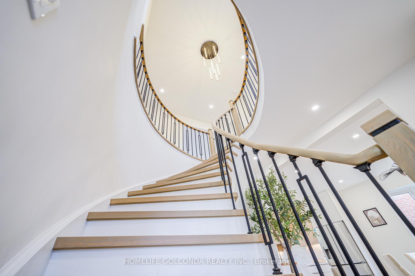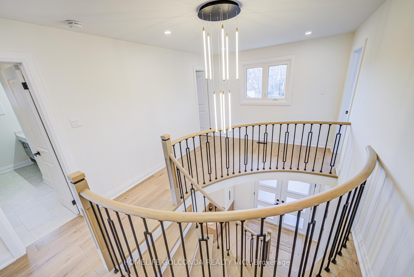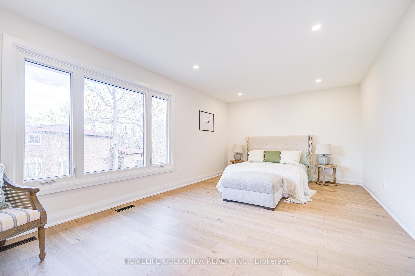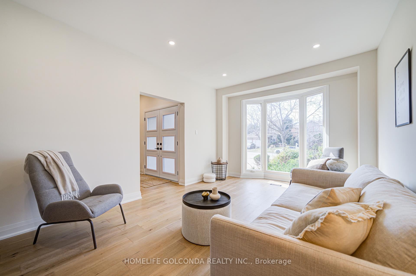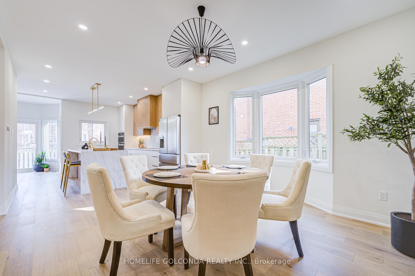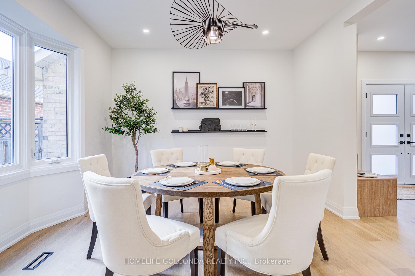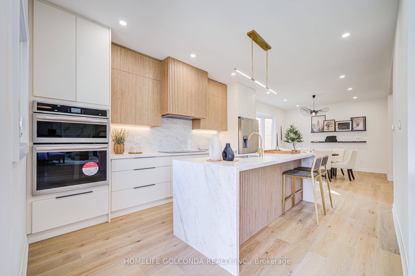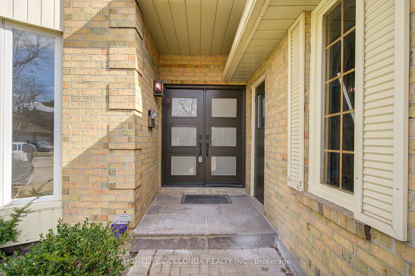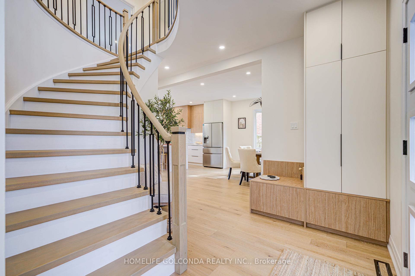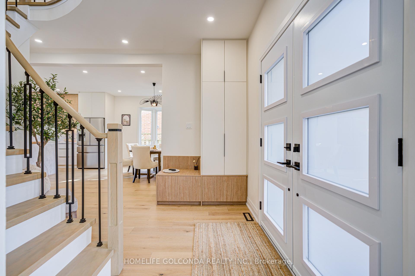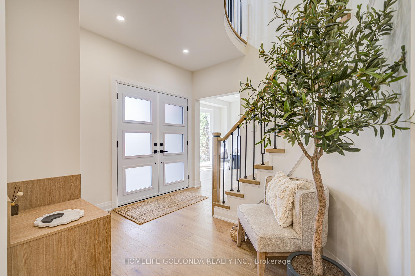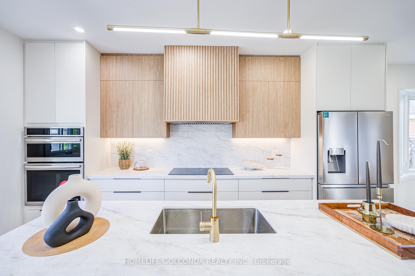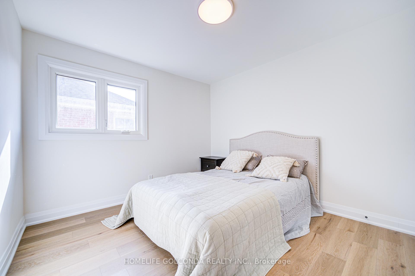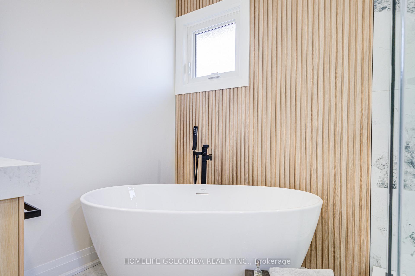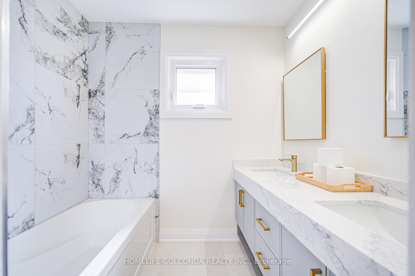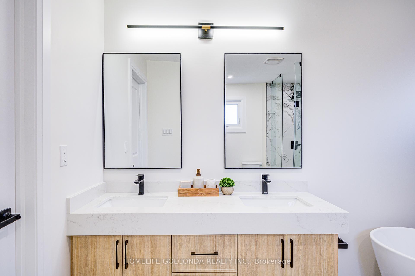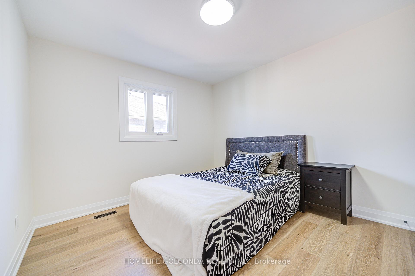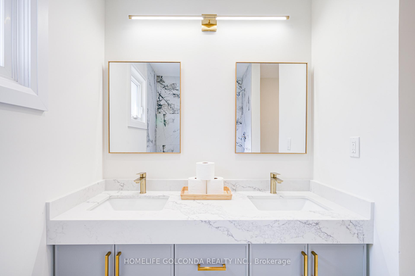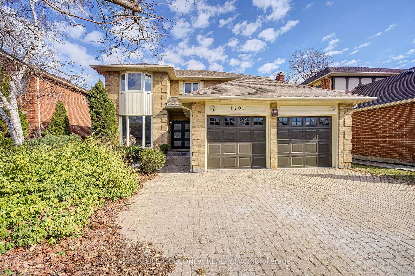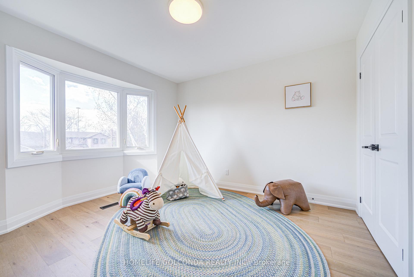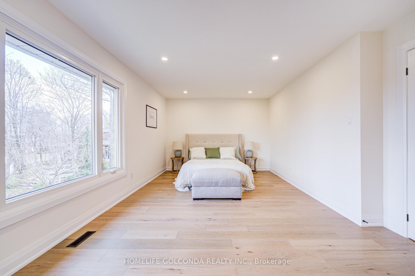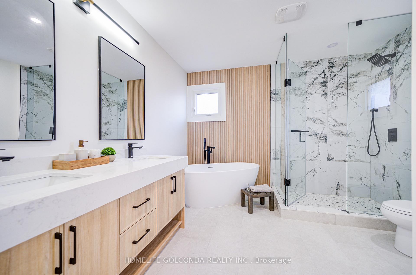
$1,779,000
Available - For Sale
Listing ID: W12046729
4407 Beacon Lane , Mississauga, L5C 4K1, Peel
| Welcome to This Stunning Designer Re-Model Home. Premium 50' Frontage Large Lot Located in the Heart of Mississauga. $$$$ Spent on Reno. Rare 9'' Smooth Ceiling in the Area. Luxury Hardwood Floor Thru the House. Modern Open Concept Kitchen w/ Quartz Waterfall Kitchen Island. B/I SS Kitchen Appls. 36'' High End Cooktop w/ Custom B/I Rangehood. Luxury Stone Backsplash. Fireplace w/ Quartz Surround to Ceiling. Re-designed All Washrooms w/ Freestanding Tub. Customized Laundry w/ Quartz Load Top. All Appliances Brand New. Newer Roof, Newer Window. High End Custom French Entry Door. We Offer Warrenty For Renovation!!! Close to Hwy 403, Schools, Golden Square Center, Supermarket. |
| Price | $1,779,000 |
| Taxes: | $7251.00 |
| Assessment Year: | 2024 |
| Occupancy by: | Vacant |
| Address: | 4407 Beacon Lane , Mississauga, L5C 4K1, Peel |
| Directions/Cross Streets: | Mavis & Burnhamthorpe |
| Rooms: | 10 |
| Bedrooms: | 4 |
| Bedrooms +: | 0 |
| Family Room: | T |
| Basement: | Full |
| Level/Floor | Room | Length(ft) | Width(ft) | Descriptions | |
| Room 1 | Main | Living Ro | 18.37 | 11.38 | Hardwood Floor, Large Window, Pot Lights |
| Room 2 | Main | Dining Ro | 14.1 | 12.56 | Hardwood Floor, Large Window, Pot Lights |
| Room 3 | Main | Kitchen | 16.07 | 11.41 | Hardwood Floor, B/I Appliances, Quartz Counter |
| Room 4 | Main | Family Ro | 17.09 | 11.15 | Hardwood Floor, Fireplace, Bay Window |
| Room 5 | Main | Breakfast | 12.17 | 8.53 | Hardwood Floor, Overlooks Backyard, W/O To Deck |
| Room 6 | Main | Laundry | 10.5 | 5.97 | Ceramic Floor, B/I Appliances, Walk-Out |
| Room 7 | Second | Primary B | 23.62 | 11.32 | Hardwood Floor, Walk-In Closet(s), 5 Pc Ensuite |
| Room 8 | Second | Bedroom 2 | 12.4 | 11.45 | Hardwood Floor, Closet, Large Window |
| Room 9 | Second | Bedroom 3 | 11.45 | 10.43 | Hardwood Floor, Closet |
| Room 10 | Second | Bedroom 4 | 11.35 | 10.33 | Hardwood Floor, Closet |
| Washroom Type | No. of Pieces | Level |
| Washroom Type 1 | 2 | Main |
| Washroom Type 2 | 4 | Second |
| Washroom Type 3 | 5 | Second |
| Washroom Type 4 | 0 | |
| Washroom Type 5 | 0 | |
| Washroom Type 6 | 2 | Main |
| Washroom Type 7 | 4 | Second |
| Washroom Type 8 | 5 | Second |
| Washroom Type 9 | 0 | |
| Washroom Type 10 | 0 | |
| Washroom Type 11 | 2 | Main |
| Washroom Type 12 | 4 | Second |
| Washroom Type 13 | 5 | Second |
| Washroom Type 14 | 0 | |
| Washroom Type 15 | 0 |
| Total Area: | 0.00 |
| Property Type: | Detached |
| Style: | 2-Storey |
| Exterior: | Brick |
| Garage Type: | Attached |
| Drive Parking Spaces: | 4 |
| Pool: | None |
| Approximatly Square Footage: | 2500-3000 |
| CAC Included: | N |
| Water Included: | N |
| Cabel TV Included: | N |
| Common Elements Included: | N |
| Heat Included: | N |
| Parking Included: | N |
| Condo Tax Included: | N |
| Building Insurance Included: | N |
| Fireplace/Stove: | Y |
| Heat Type: | Forced Air |
| Central Air Conditioning: | Central Air |
| Central Vac: | N |
| Laundry Level: | Syste |
| Ensuite Laundry: | F |
| Sewers: | Sewer |

$
%
Years
$2,909.08
This calculator is for demonstration purposes only. Always consult a professional
financial advisor before making personal financial decisions.

| Although the information displayed is believed to be accurate, no warranties or representations are made of any kind. |
| HOMELIFE GOLCONDA REALTY INC. |
|
|

The Bhangoo Group
ReSale & PreSale
Bus:
905-783-1000
| Virtual Tour | Book Showing | Email a Friend |
Jump To:
At a Glance:
| Type: | Freehold - Detached |
| Area: | Peel |
| Municipality: | Mississauga |
| Neighbourhood: | Creditview |
| Style: | 2-Storey |
| Tax: | $7,251 |
| Beds: | 4 |
| Baths: | 3 |
| Fireplace: | Y |
| Pool: | None |
Locatin Map:
Payment Calculator:
