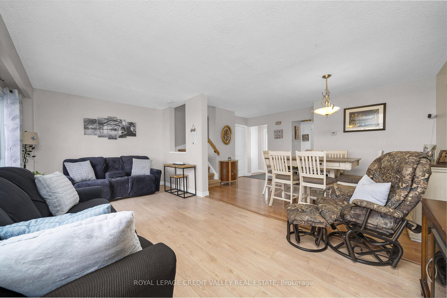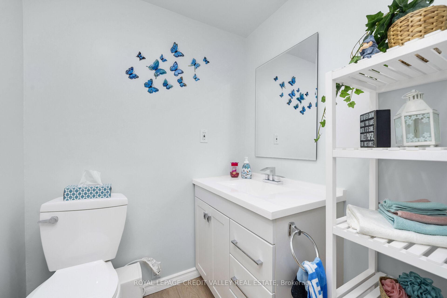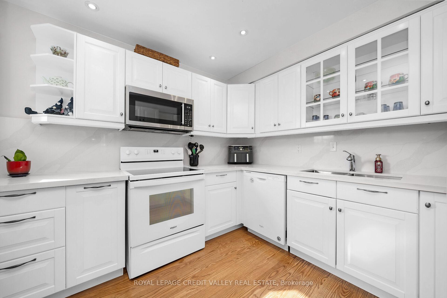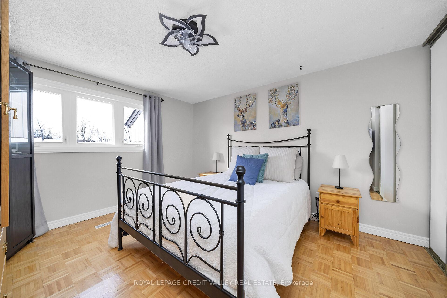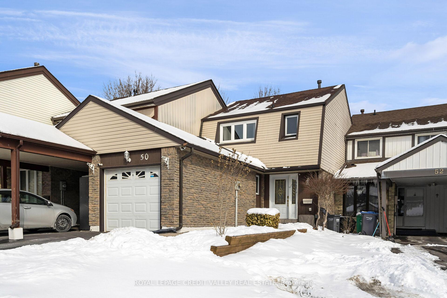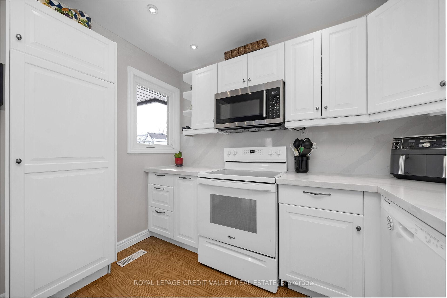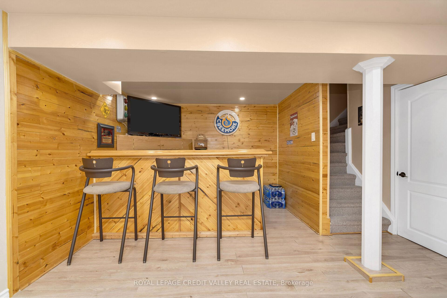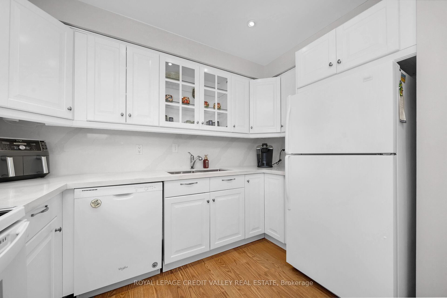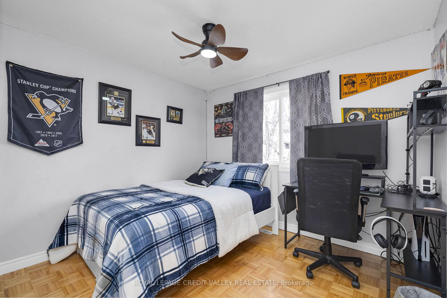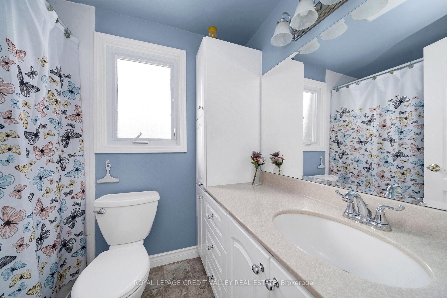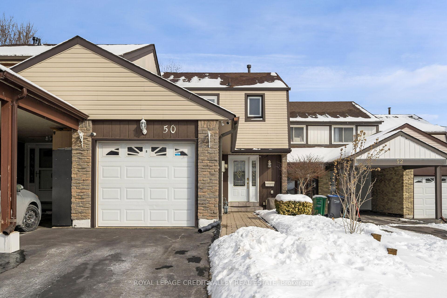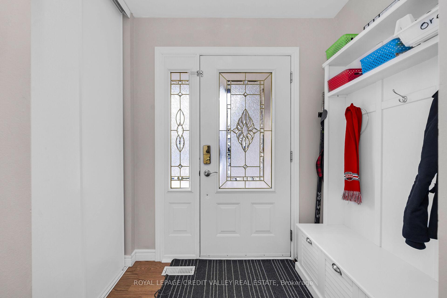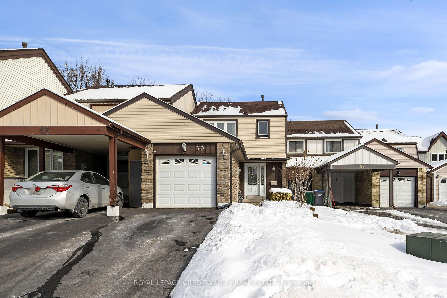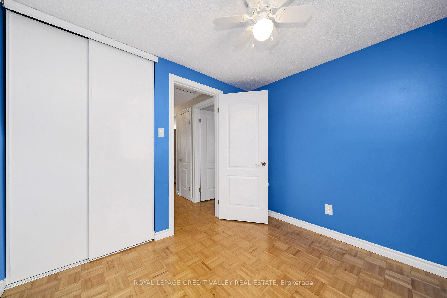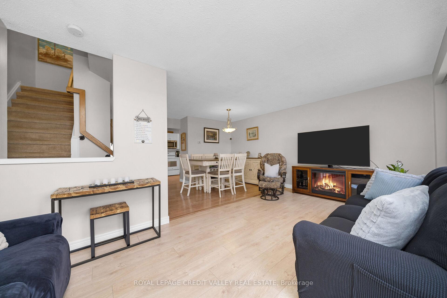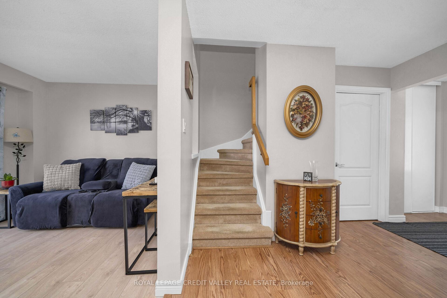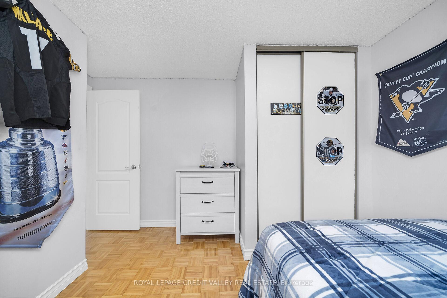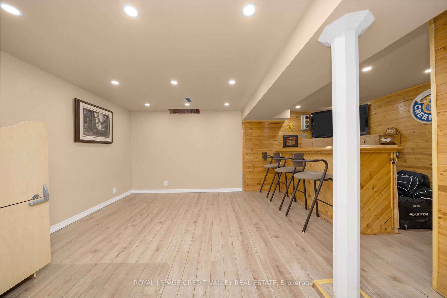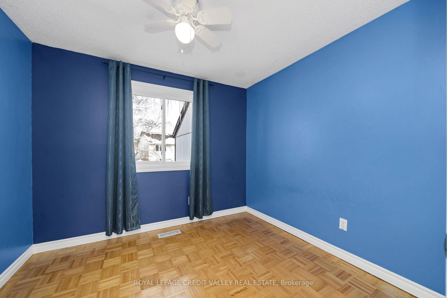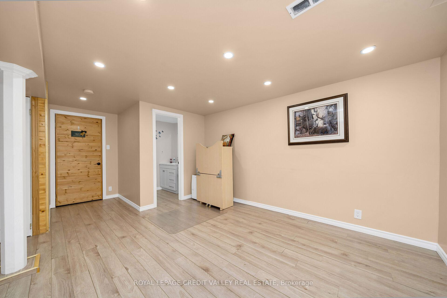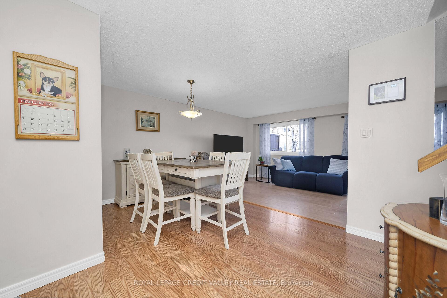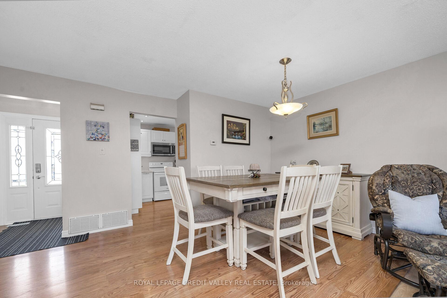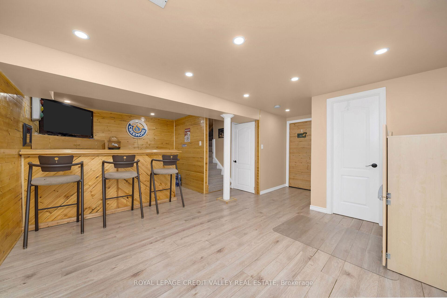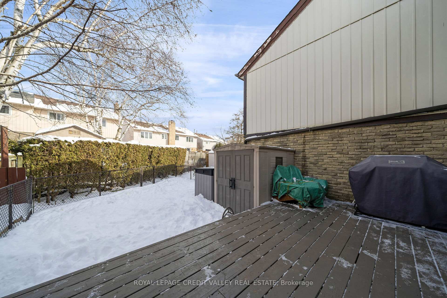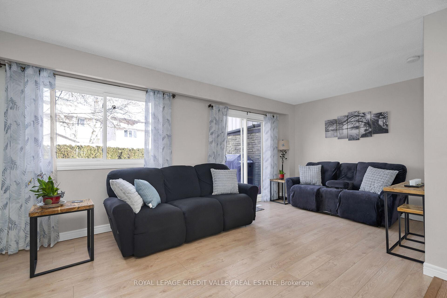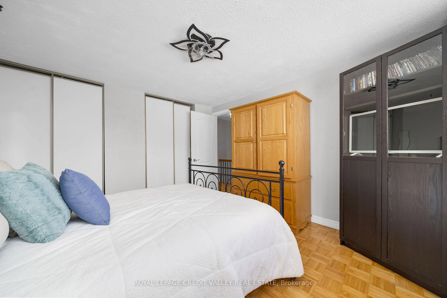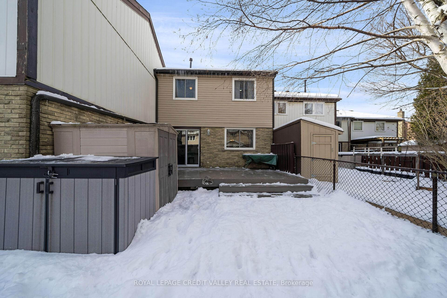$699,000
Available - For Sale
Listing ID: W11976638
50 Pontiac Cour , Brampton, L6Z 1C1, Peel
| This beautiful 3 bedroom Freehold townhome, located in highly desirable Heart Lake Village is sure to please. It is super clean and shows pride of ownership. The Main floor has a gorgeous updated kitchen, complete with quartz countertop, undermount sink and updated cabinets. It also has a large living room, spacious dining room, neutral color floors. Upper level features a spacious Primary bedroom with extra large closets. Two more bedrooms and a renovated bathroom completes the upper level. The basement is nicely finished with a dry bar, a spacious workshop and open concept. This home also has many newer appliances and updates (Roof 2016, Windows 2018, dishwasher 2022, hood range 2022, stove 2019, washer/dryer 2021). Convenient location close to schools, shopping and transit. The quiet court location also makes this home a real gem indeed. Super clean and bright, and ready to welcome a new family. |
| Price | $699,000 |
| Taxes: | $3652.61 |
| Occupancy: | Owner |
| Address: | 50 Pontiac Cour , Brampton, L6Z 1C1, Peel |
| Acreage: | < .50 |
| Directions/Cross Streets: | Connestoga/ Elmvale |
| Rooms: | 7 |
| Bedrooms: | 3 |
| Bedrooms +: | 0 |
| Family Room: | F |
| Basement: | Finished |
| Level/Floor | Room | Length(ft) | Width(ft) | Descriptions | |
| Room 1 | Ground | Kitchen | 9.51 | 7.81 | Quartz Counter, Pantry, B/I Dishwasher |
| Room 2 | Ground | Living Ro | 19.09 | 10.36 | Laminate, W/O To Deck |
| Room 3 | Ground | Dining Ro | 12.37 | 8.86 | Laminate, Combined w/Living |
| Room 4 | Second | Primary B | 11.32 | 12.73 | Parquet, Double Closet, Ceiling Fan(s) |
| Room 5 | Second | Bedroom 2 | 9.87 | 11.64 | Parquet, Closet, Ceiling Fan(s) |
| Room 6 | Second | Bedroom 3 | 9.41 | 8.69 | Parquet, Closet, Ceiling Fan(s) |
| Room 7 | Basement | Recreatio | 13.61 | 18.63 | 2 Pc Bath, Combined w/Workshop, Dry Bar |
| Washroom Type | No. of Pieces | Level |
| Washroom Type 1 | 4 | Upper |
| Washroom Type 2 | 2 | Basement |
| Washroom Type 3 | 0 | |
| Washroom Type 4 | 0 | |
| Washroom Type 5 | 0 | |
| Washroom Type 6 | 4 | Upper |
| Washroom Type 7 | 2 | Basement |
| Washroom Type 8 | 0 | |
| Washroom Type 9 | 0 | |
| Washroom Type 10 | 0 | |
| Washroom Type 11 | 4 | Upper |
| Washroom Type 12 | 2 | Basement |
| Washroom Type 13 | 0 | |
| Washroom Type 14 | 0 | |
| Washroom Type 15 | 0 | |
| Washroom Type 16 | 4 | Upper |
| Washroom Type 17 | 2 | Basement |
| Washroom Type 18 | 0 | |
| Washroom Type 19 | 0 | |
| Washroom Type 20 | 0 | |
| Washroom Type 21 | 4 | Upper |
| Washroom Type 22 | 2 | Basement |
| Washroom Type 23 | 0 | |
| Washroom Type 24 | 0 | |
| Washroom Type 25 | 0 |
| Total Area: | 0.00 |
| Property Type: | Att/Row/Townhouse |
| Style: | 2-Storey |
| Exterior: | Brick Front, Vinyl Siding |
| Garage Type: | Attached |
| (Parking/)Drive: | Private |
| Drive Parking Spaces: | 2 |
| Park #1 | |
| Parking Type: | Private |
| Park #2 | |
| Parking Type: | Private |
| Pool: | None |
| Approximatly Square Footage: | 1100-1500 |
| Property Features: | Public Trans, Rec./Commun.Centre |
| CAC Included: | N |
| Water Included: | N |
| Cabel TV Included: | N |
| Common Elements Included: | N |
| Heat Included: | N |
| Parking Included: | N |
| Condo Tax Included: | N |
| Building Insurance Included: | N |
| Fireplace/Stove: | N |
| Heat Type: | Forced Air |
| Central Air Conditioning: | Central Air |
| Central Vac: | N |
| Laundry Level: | Syste |
| Ensuite Laundry: | F |
| Sewers: | Sewer |
Schools
5 public & 4 Catholic schools serve this home. Of these, 9 have catchments. There are 2 private schools nearby.
Parks & Rec
4 playgrounds, 2 sports fields and 5 other facilities are within a 20 min walk of this home.
Transit
Street transit stop less than a 5 min walk away. Rail transit stop less than 6 km away.
$
%
Years
$1,724.72
This calculator is for demonstration purposes only. Always consult a professional
financial advisor before making personal financial decisions.
| Although the information displayed is believed to be accurate, no warranties or representations are made of any kind. |
| ROYAL LEPAGE CREDIT VALLEY REAL ESTATE |
|
|

The Bhangoo Group
ReSale & PreSale
Bus:
905-783-1000
| Virtual Tour | Book Showing | Email a Friend |
Jump To:
At a Glance:
| Type: | Freehold - Att/Row/Townhouse |
| Area: | Peel |
| Municipality: | Brampton |
| Neighbourhood: | Heart Lake West |
| Style: | 2-Storey |
| Tax: | $3,652.61 |
| Beds: | 3 |
| Baths: | 2 |
| Fireplace: | N |
| Pool: | None |
Locatin Map:
Payment Calculator:
