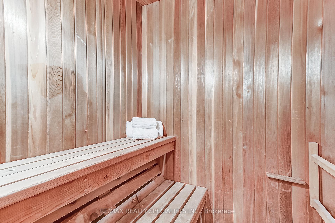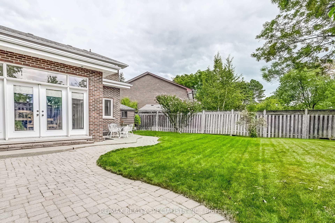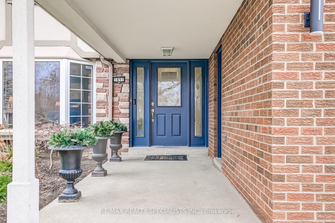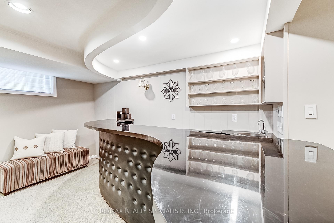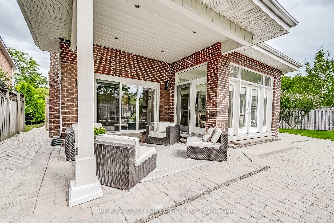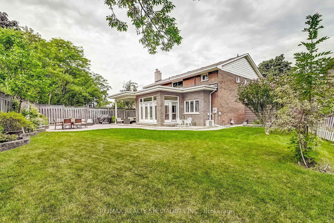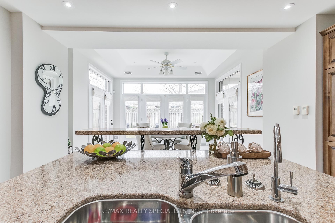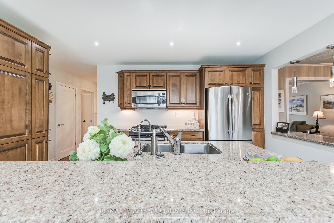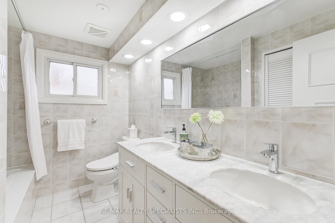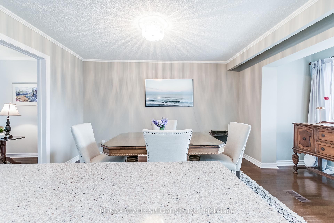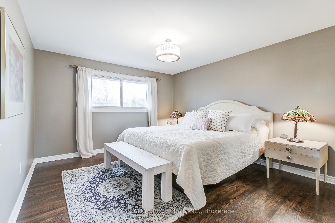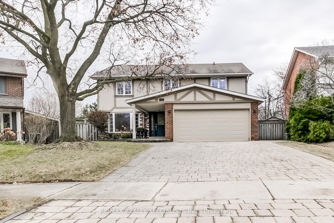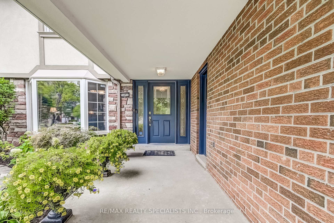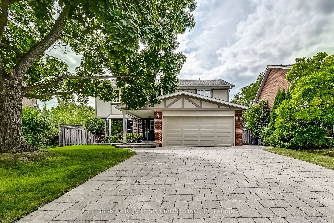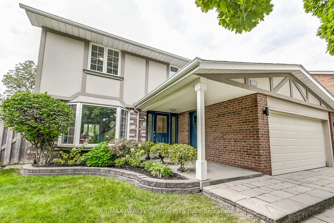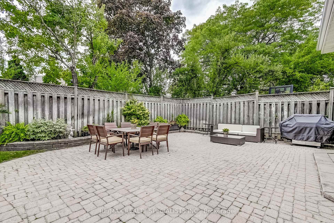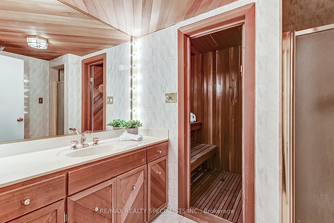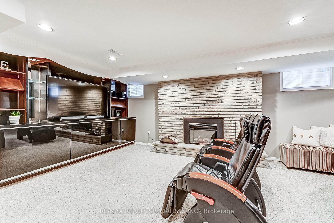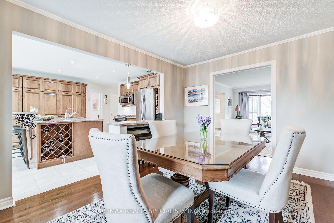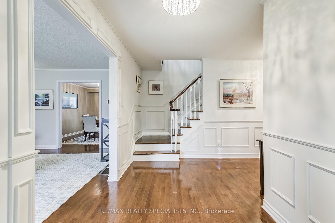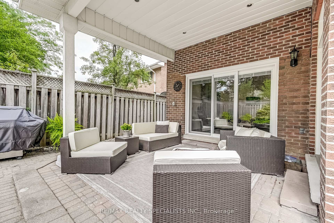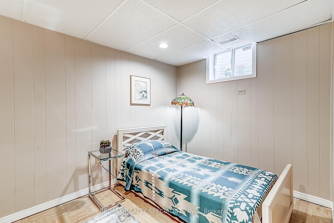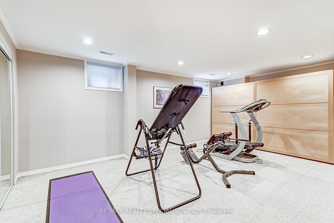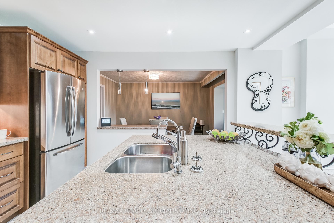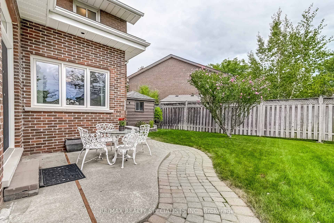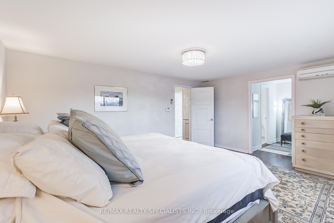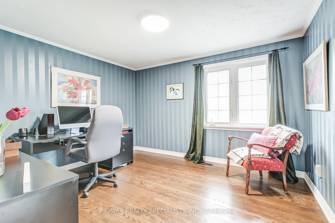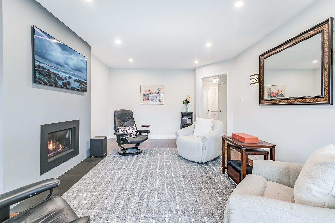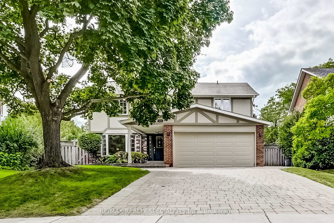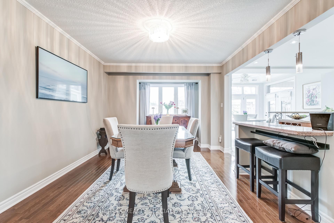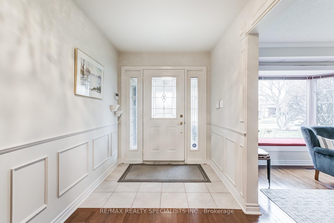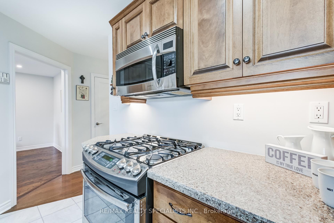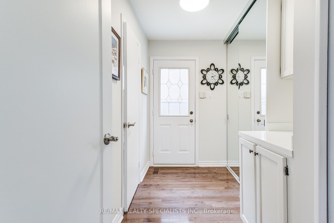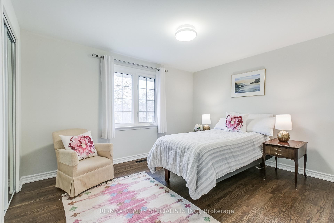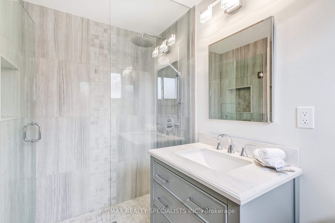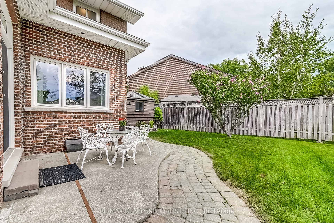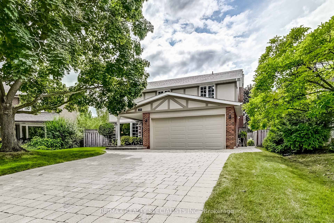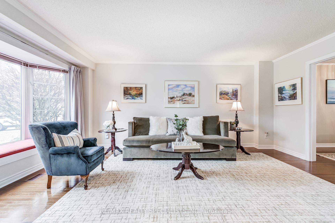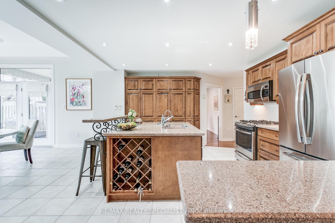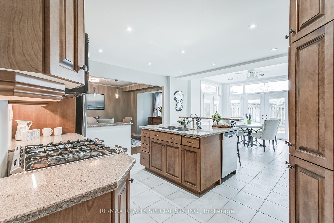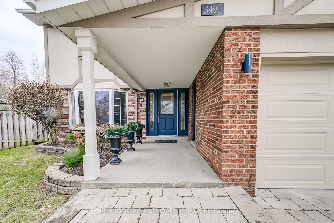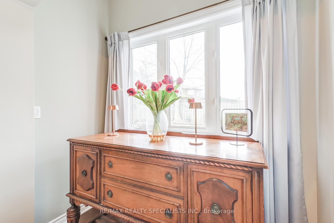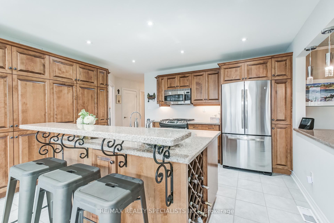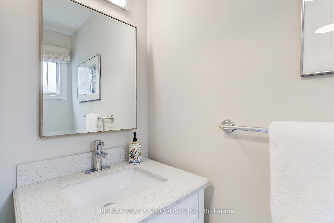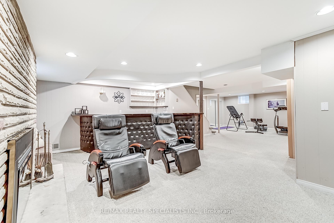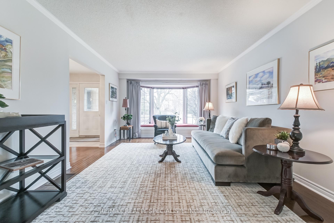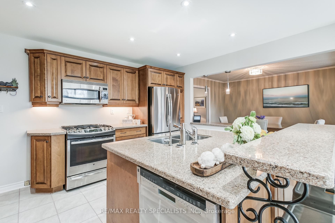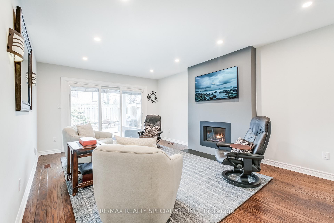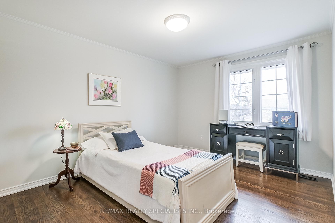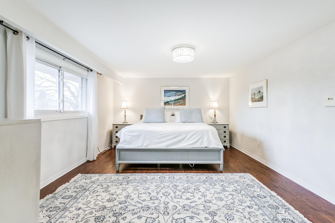
$1,879,900
Available - For Sale
Listing ID: W12034247
3491 Pinesmoke Cres , Mississauga, L4Y 3L4, Peel
| Rare Find! 5 Bed. Executive Home Situated On A Premium, Pie Shaped, South Facing Lot. This Spacious Family Home Is Located On One Of The Best Streets In The Mature Neighborhood Of Applewood Hills. Vast, Updated Kitchen Overlooks A Sun-Filled Addition (Breakfast Area) W/Soaring 10'Ceiling And Heated Floors Throughout The Kitchen And Breakfast Area, Floor To Ceiling Windows And A Walk-Out To A Private, Fully Fenced Oasis Like Backyard And A Large, Covered Patio. Fully Finished Basement Offers: Wet Bar, Sauna,3-Pc Bath, Additional Bedroom And Plenty of Storage Space.Fabulous Home For Entertainment Or To Raise Your Family. Steps To Schools (Including French Immersion),Transit, Shopping, Parks, Mins To Hwy & Etobicoke Border. |
| Price | $1,879,900 |
| Taxes: | $8642.90 |
| Occupancy: | Owner |
| Address: | 3491 Pinesmoke Cres , Mississauga, L4Y 3L4, Peel |
| Directions/Cross Streets: | Tomken and Runningbrook |
| Rooms: | 10 |
| Rooms +: | 2 |
| Bedrooms: | 5 |
| Bedrooms +: | 1 |
| Family Room: | T |
| Basement: | Finished |
| Level/Floor | Room | Length(ft) | Width(ft) | Descriptions | |
| Room 1 | Main | Living Ro | 17.32 | 11.91 | Hardwood Floor, Separate Room, Bay Window |
| Room 2 | Main | Dining Ro | 13.15 | 10.92 | Hardwood Floor, Formal Rm |
| Room 3 | Main | Family Ro | 18.43 | 12.3 | Hardwood Floor, W/O To Patio, Fireplace |
| Room 4 | Main | Kitchen | 13.28 | 11.87 | Heated Floor, Centre Island, Renovated |
| Room 5 | Main | Breakfast | 13.94 | 11.68 | Heated Floor, W/O To Patio, Window Floor to Ceil |
| Room 6 | Second | Primary B | 16.73 | 13.19 | Hardwood Floor, 3 Pc Ensuite, Walk-In Closet(s) |
| Room 7 | Second | Bedroom 2 | 12.4 | 10.17 | Hardwood Floor, Closet |
| Room 8 | Second | Bedroom 3 | 11.94 | 10.2 | Hardwood Floor, Closet |
| Room 9 | Second | Bedroom 4 | 13.19 | 9.77 | Hardwood Floor, Closet |
| Room 10 | Second | Bedroom 5 | 13.19 | 11.74 | Hardwood Floor, Closet |
| Room 11 | Basement | Recreatio | 21.39 | 11.97 | Broadloom, Fireplace, Wet Bar |
| Room 12 | Basement | Bedroom 5 | 10.2 | 7.87 | Closet, Above Grade Window |
| Washroom Type | No. of Pieces | Level |
| Washroom Type 1 | 5 | Second |
| Washroom Type 2 | 3 | Second |
| Washroom Type 3 | 2 | Main |
| Washroom Type 4 | 3 | Basement |
| Washroom Type 5 | 0 | |
| Washroom Type 6 | 5 | Second |
| Washroom Type 7 | 3 | Second |
| Washroom Type 8 | 2 | Main |
| Washroom Type 9 | 3 | Basement |
| Washroom Type 10 | 0 |
| Total Area: | 0.00 |
| Property Type: | Detached |
| Style: | 2-Storey |
| Exterior: | Brick |
| Garage Type: | Attached |
| (Parking/)Drive: | Private |
| Drive Parking Spaces: | 4 |
| Park #1 | |
| Parking Type: | Private |
| Park #2 | |
| Parking Type: | Private |
| Pool: | None |
| Approximatly Square Footage: | 2500-3000 |
| CAC Included: | N |
| Water Included: | N |
| Cabel TV Included: | N |
| Common Elements Included: | N |
| Heat Included: | N |
| Parking Included: | N |
| Condo Tax Included: | N |
| Building Insurance Included: | N |
| Fireplace/Stove: | Y |
| Heat Type: | Forced Air |
| Central Air Conditioning: | Central Air |
| Central Vac: | N |
| Laundry Level: | Syste |
| Ensuite Laundry: | F |
| Elevator Lift: | False |
| Sewers: | Sewer |

$
%
Years
$4,638.48
This calculator is for demonstration purposes only. Always consult a professional
financial advisor before making personal financial decisions.

| Although the information displayed is believed to be accurate, no warranties or representations are made of any kind. |
| RE/MAX REALTY SPECIALISTS INC. |
|
|

The Bhangoo Group
ReSale & PreSale
Bus:
905-783-1000
| Virtual Tour | Book Showing | Email a Friend |
Jump To:
At a Glance:
| Type: | Freehold - Detached |
| Area: | Peel |
| Municipality: | Mississauga |
| Neighbourhood: | Applewood |
| Style: | 2-Storey |
| Tax: | $8,642.9 |
| Beds: | 5+1 |
| Baths: | 4 |
| Fireplace: | Y |
| Pool: | None |
Locatin Map:
Payment Calculator:
