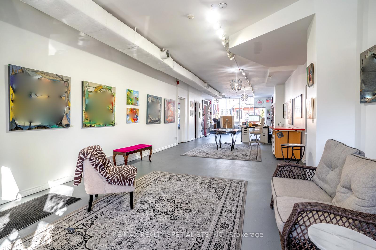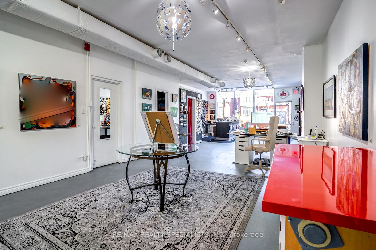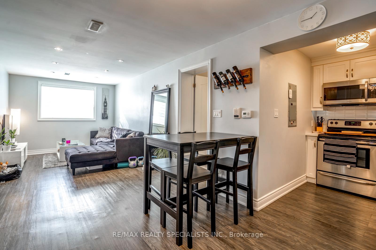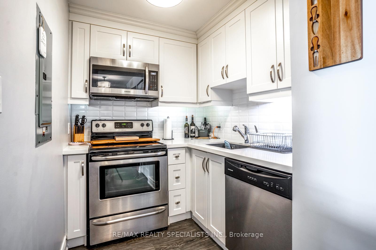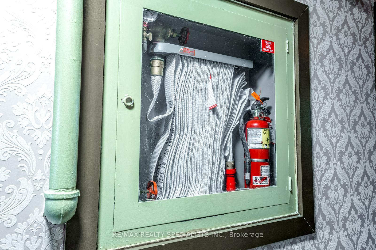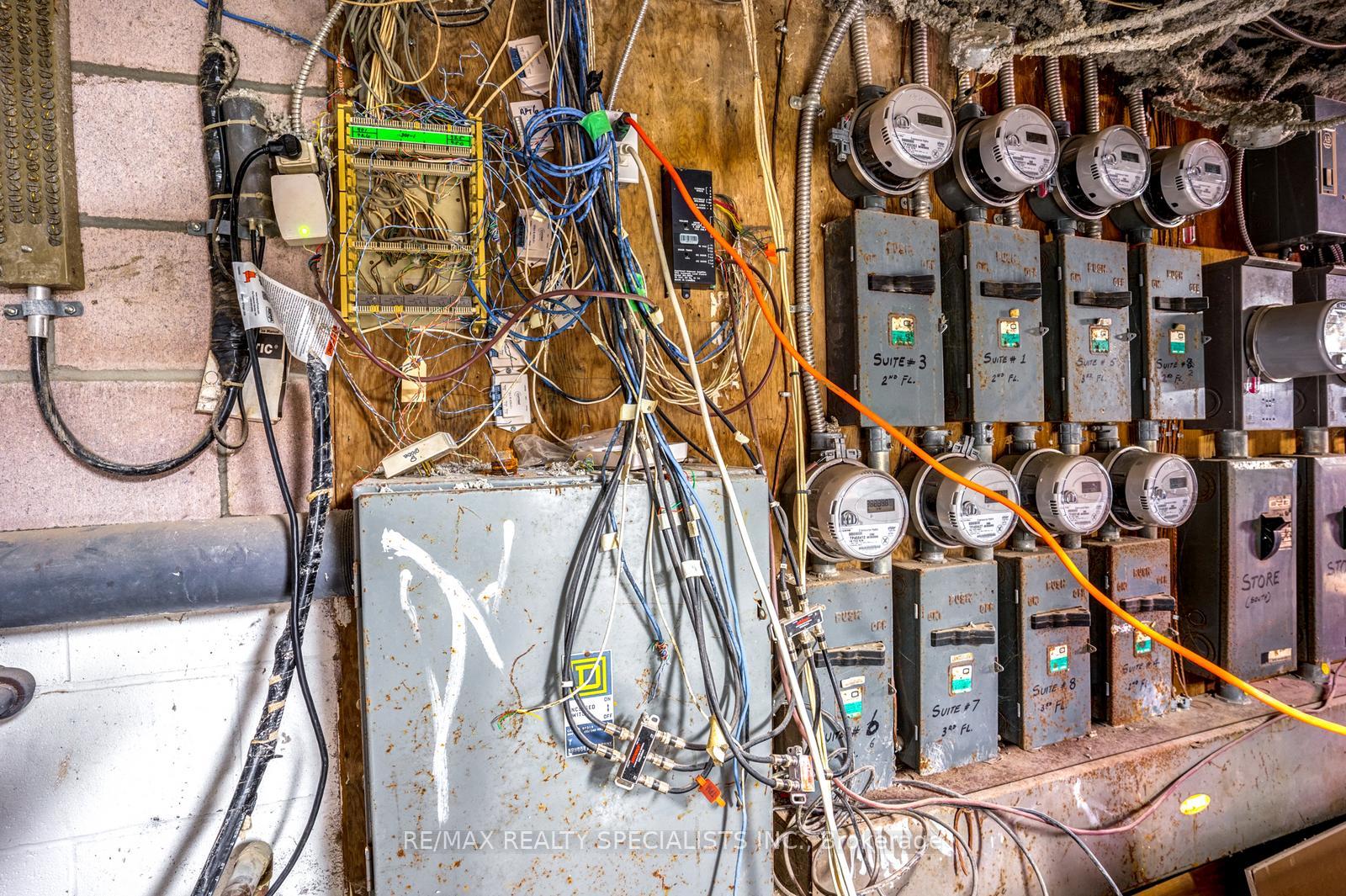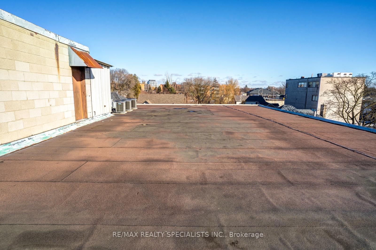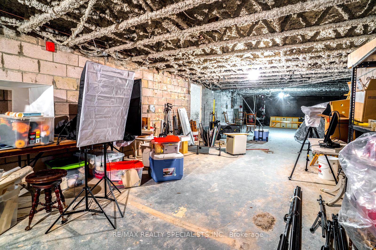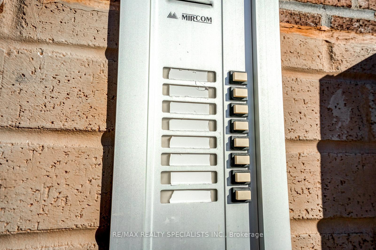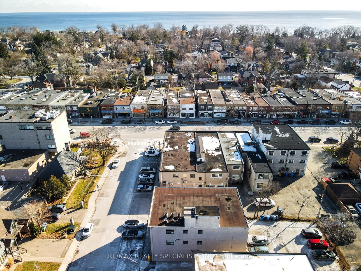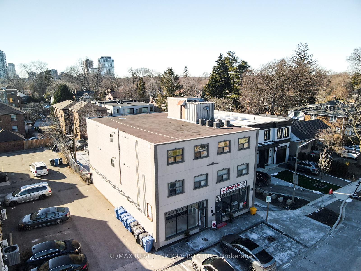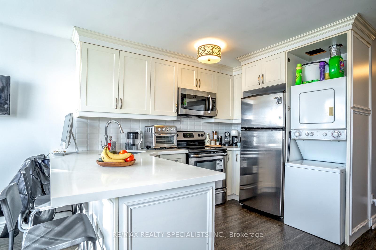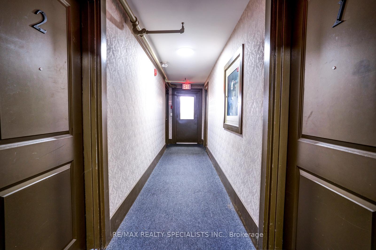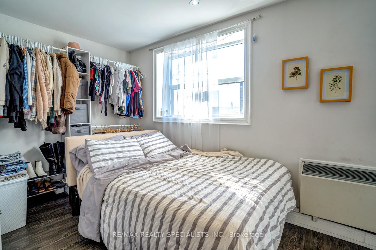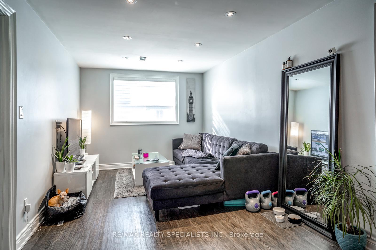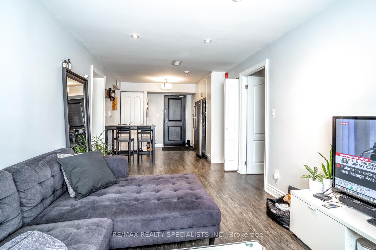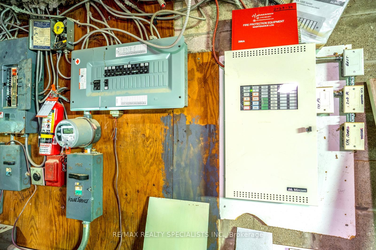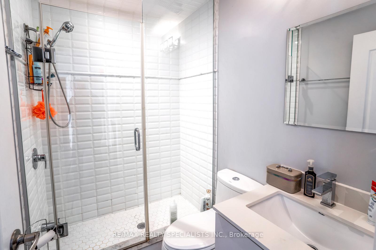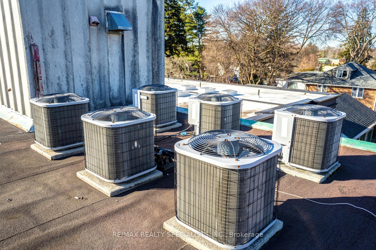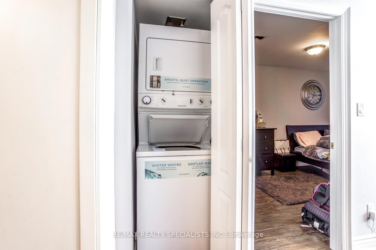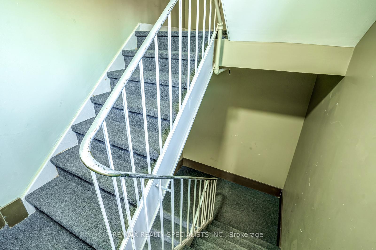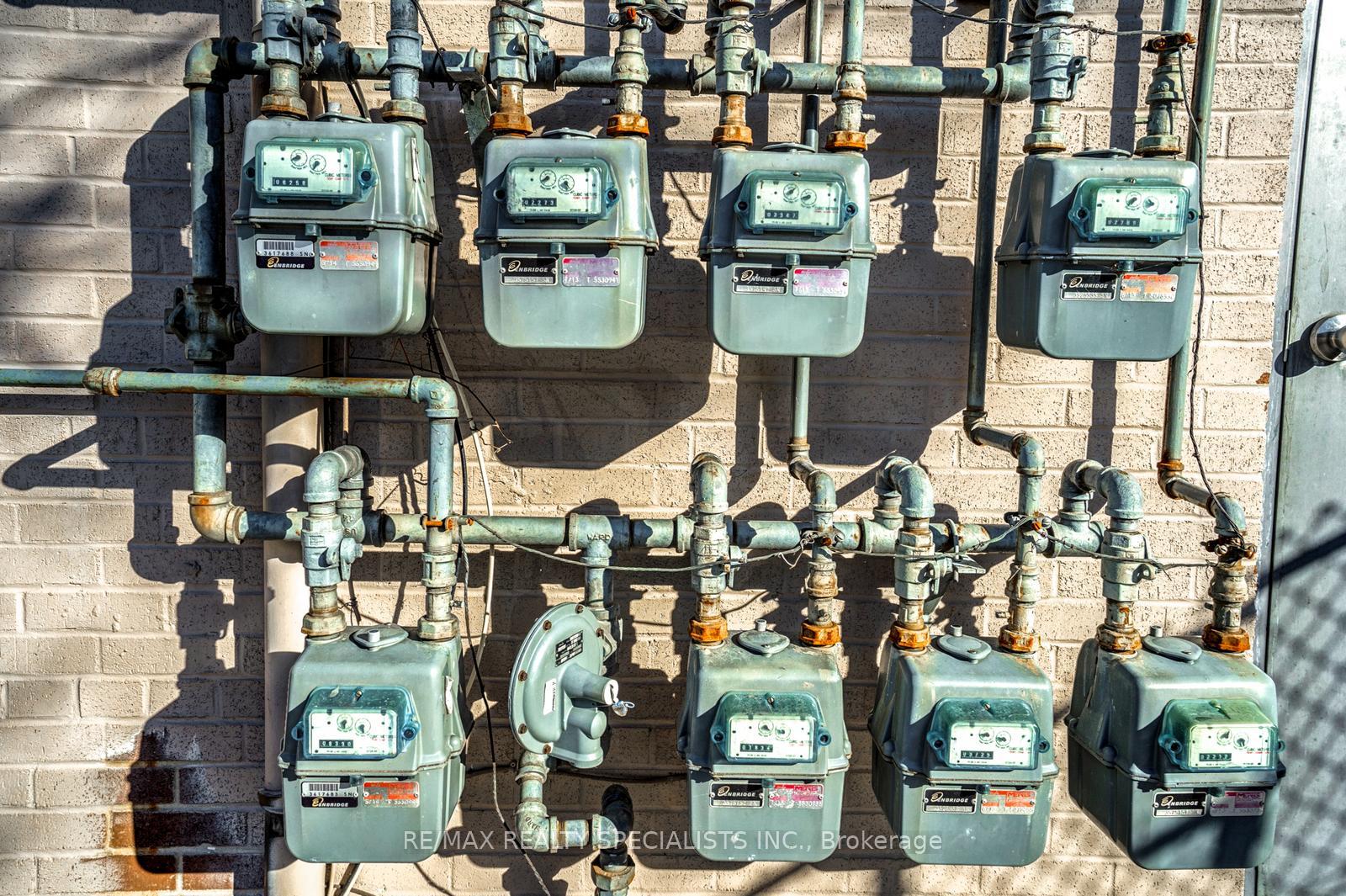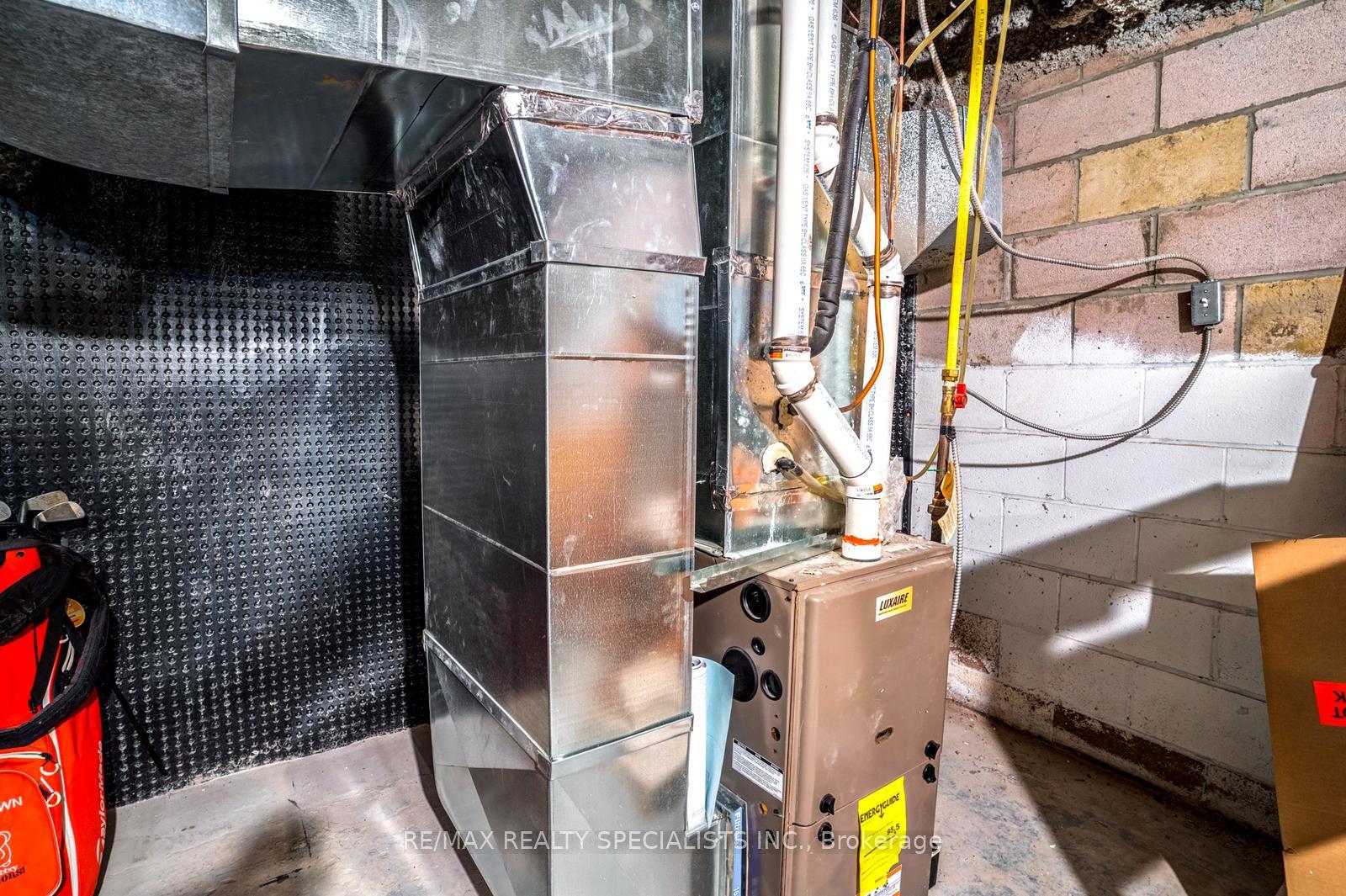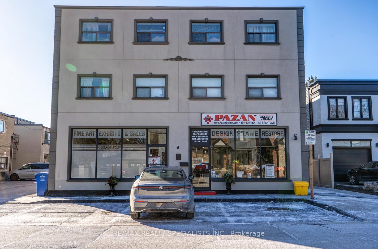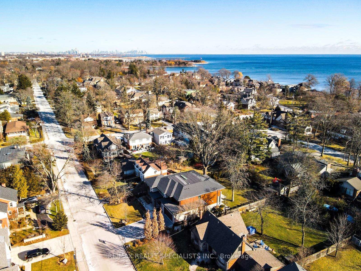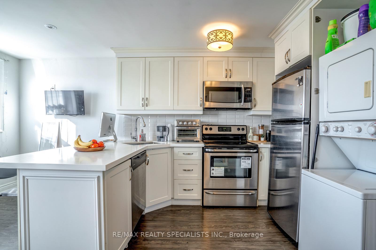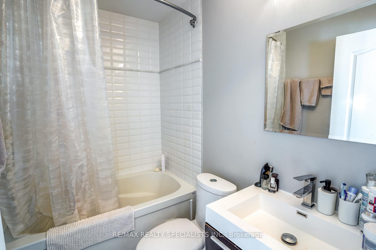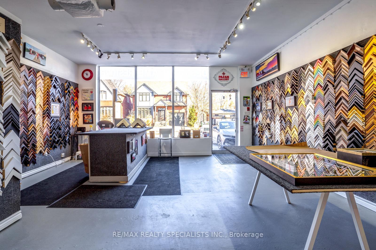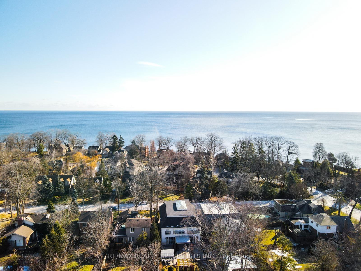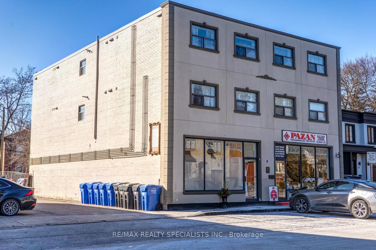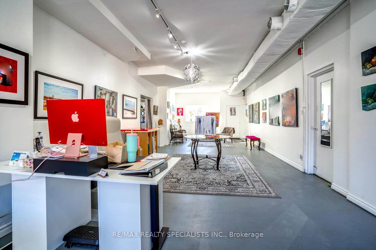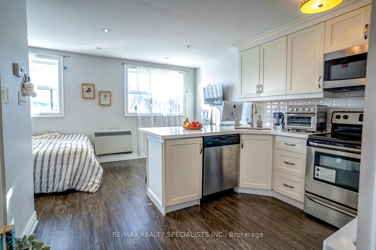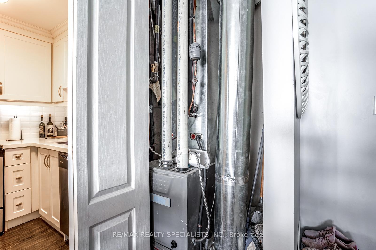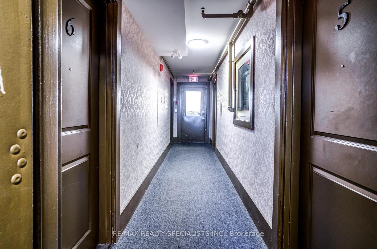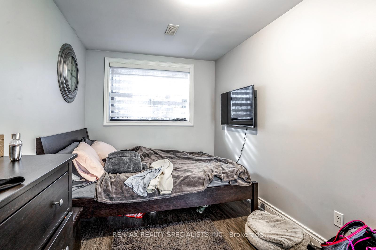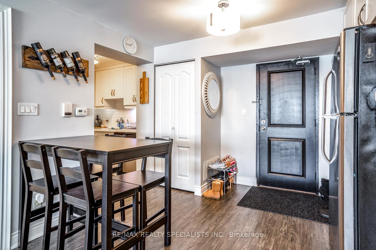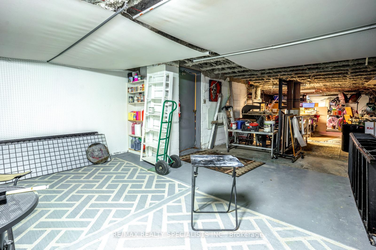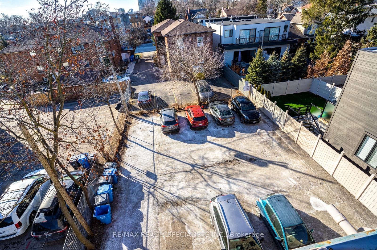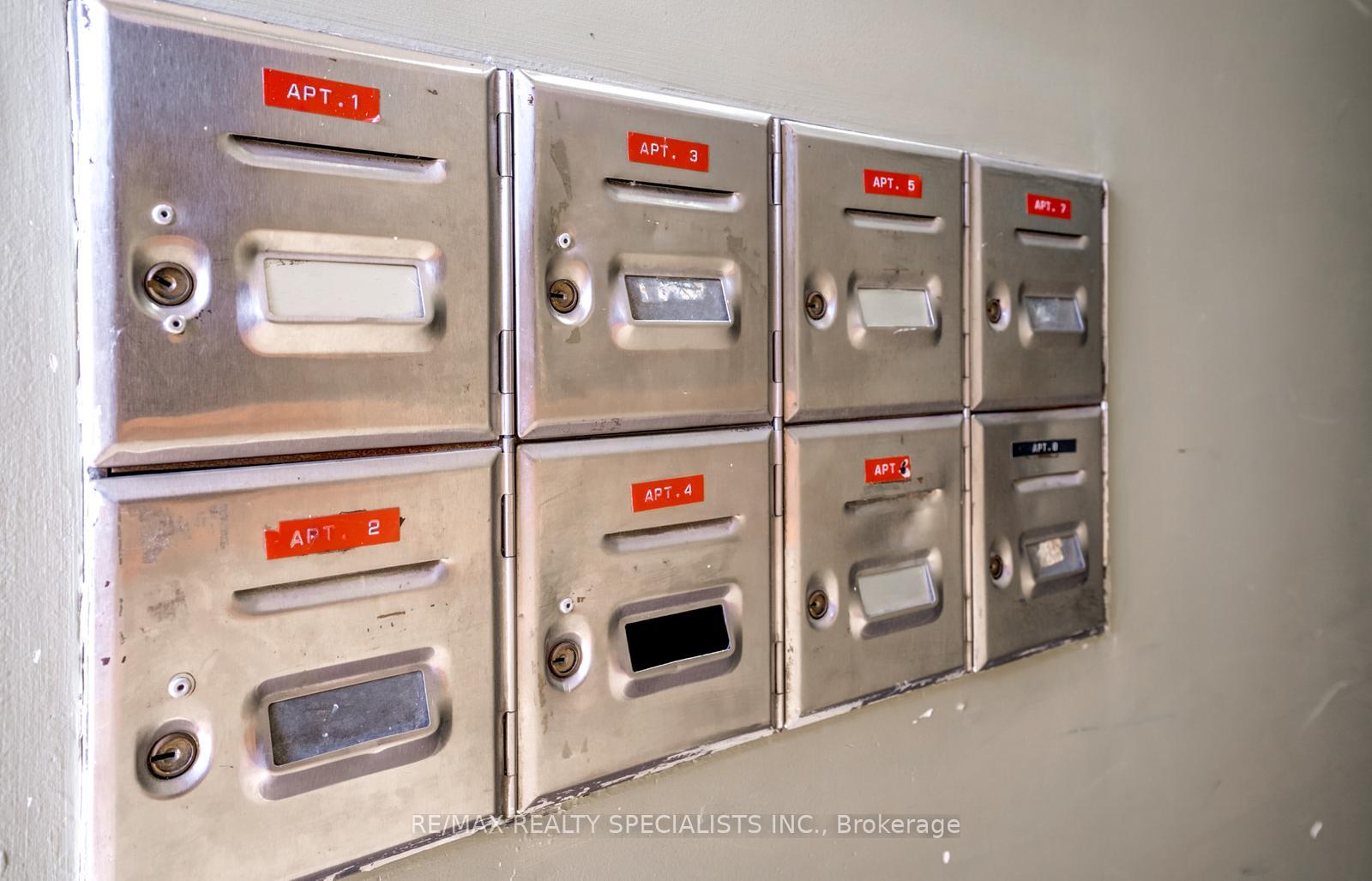$4,449,000
Available - For Sale
Listing ID: W11926619
6 Brant Aven , Mississauga, L5G 3N8, Peel
| 6 BRANT AVE FEATURES 2 COMMERCIAL AND 8 RESIDENTIAL UNITS (6 1-BED & 2 STUDIO). THE MAIN FLOOR IS DEDICATED COMMERCIAL SPACE RENTED TO 1 LONG STANDING SUCCESSFUL TENANT. THE 8 RESIDENTIAL UNITS ARE ALL RENTED TO A++ TENANTS & HAVE ALL BEEN RENOVATED AND SEPARATELY METERED FOR GAS & HYDRO. ALL 1 BEDROOMS HAVE THEIR OWN FURNACE & A/C & STUDIOS HAVE INSUITE COMBO AC/HEATING WALL UNIT CONTROLLED BY THERMOSTAT. ALL UNITS FEATURE ENSUITE LAUNDRY & HAVE DEDICATED HWT. IN THE HEART OF PORT CREDIT, THESE UNITS ARE HIGHLY SOUGHT AFTER AND COMMAND HIGH RENTS. EXCELLENT TENANT MIX OF YOUNG PROFESSIONALS AND COUPLES. EACH RESIDENTIAL UNIT HAS A DEDICATED PARKING SPOT + 1 ADDITIONAL SPOT FOR COMMERCIAL. THERE IS ALSO METERED VISITOR PARKING AT THE FRONT OF THE BUILDING. PROFESSIONALLY MANAGED AND PROPERTY MANAGER IS WILLING TO CONTINUE MANAGEMENT FOR NEW OWNER. THIS IS A TURNKEY INVESTMENT PROPERTY THAT WOULD BE A GREAT ADDITION TO ANY PORTFOLIO. **EXTRAS** RENOVATED TURN KEY RENTAL BUILDING BRINGING IN $200k GROSS INCOME. NO VACANCY. GREAT MONTHLY INCOME.GREAT TENANT PROFILES AND UNIT MIX. |
| Price | $4,449,000 |
| Taxes: | $29972.51 |
| Occupancy: | Tenant |
| Address: | 6 Brant Aven , Mississauga, L5G 3N8, Peel |
| Directions/Cross Streets: | Lakeshore & Hurontario |
| Rooms: | 22 |
| Bedrooms: | 6 |
| Bedrooms +: | 0 |
| Family Room: | F |
| Basement: | Unfinished |
| Washroom Type | No. of Pieces | Level |
| Washroom Type 1 | 3 | Second |
| Washroom Type 2 | 3 | Third |
| Washroom Type 3 | 2 | Ground |
| Washroom Type 4 | 0 | |
| Washroom Type 5 | 0 |
| Total Area: | 0.00 |
| Property Type: | Multiplex |
| Style: | 3-Storey |
| Exterior: | Brick, Stucco (Plaster) |
| Garage Type: | None |
| (Parking/)Drive: | Private |
| Drive Parking Spaces: | 9 |
| Park #1 | |
| Parking Type: | Private |
| Park #2 | |
| Parking Type: | Private |
| Pool: | None |
| Approximatly Square Footage: | 5000 + |
| Property Features: | Marina, Park |
| CAC Included: | N |
| Water Included: | N |
| Cabel TV Included: | N |
| Common Elements Included: | N |
| Heat Included: | N |
| Parking Included: | N |
| Condo Tax Included: | N |
| Building Insurance Included: | N |
| Fireplace/Stove: | N |
| Heat Type: | Forced Air |
| Central Air Conditioning: | Central Air |
| Central Vac: | N |
| Laundry Level: | Syste |
| Ensuite Laundry: | F |
| Sewers: | Sewer |
Schools
6 public & 7 Catholic schools serve this home. Of these, 10 have catchments. There are 2 private schools nearby.
Parks & Rec
4 playgrounds, 2 trails and 2 other facilities are within a 20 min walk of this home.
Transit
Street transit stop less than a 2 min walk away. Rail transit stop less than 1 km away.
$
%
Years
$10,977.51
This calculator is for demonstration purposes only. Always consult a professional
financial advisor before making personal financial decisions.
| Although the information displayed is believed to be accurate, no warranties or representations are made of any kind. |
| RE/MAX REALTY SPECIALISTS INC. |
|
|

The Bhangoo Group
ReSale & PreSale
Bus:
905-783-1000
| Book Showing | Email a Friend |
Jump To:
At a Glance:
| Type: | Freehold - Multiplex |
| Area: | Peel |
| Municipality: | Mississauga |
| Neighbourhood: | Port Credit |
| Style: | 3-Storey |
| Tax: | $29,972.51 |
| Beds: | 6 |
| Baths: | 10 |
| Fireplace: | N |
| Pool: | None |
Locatin Map:
Payment Calculator:
