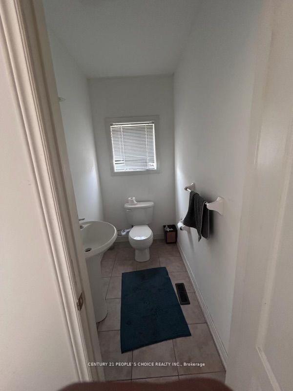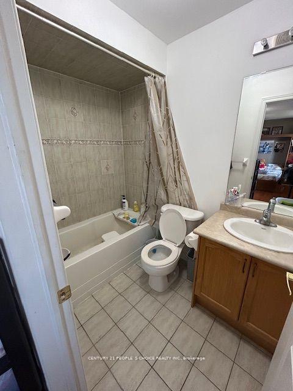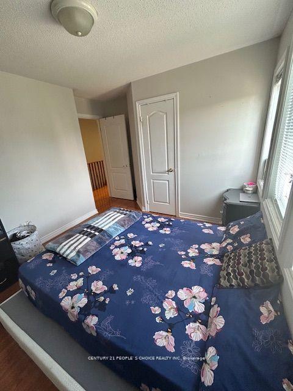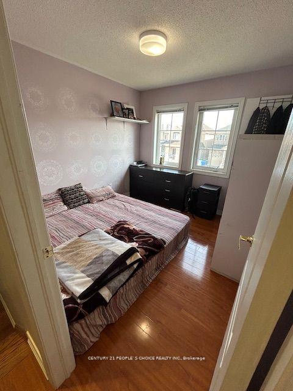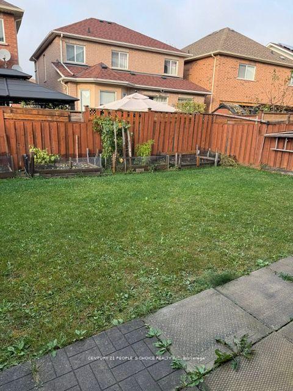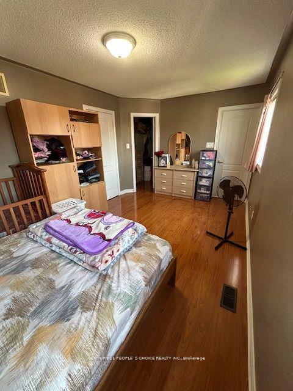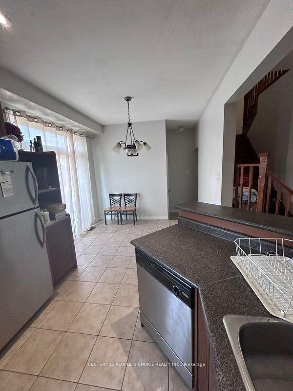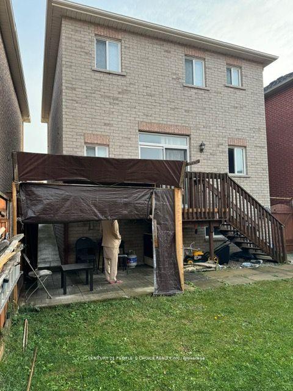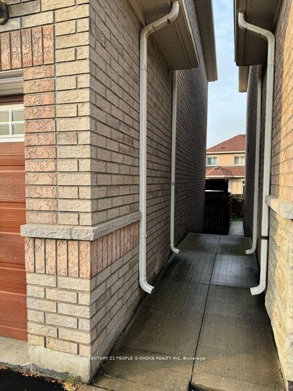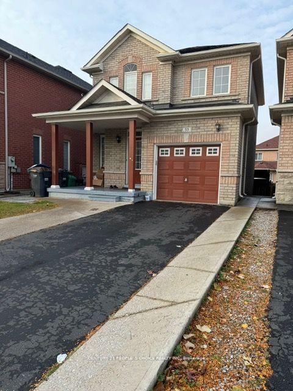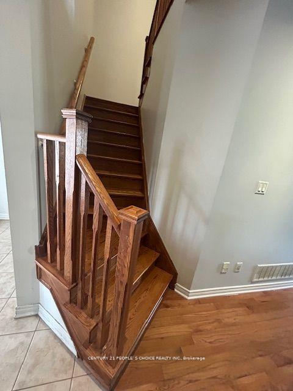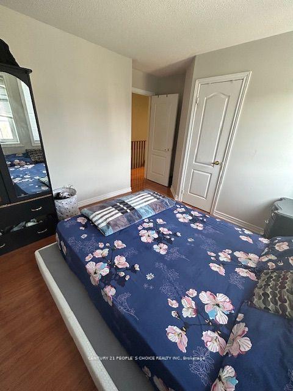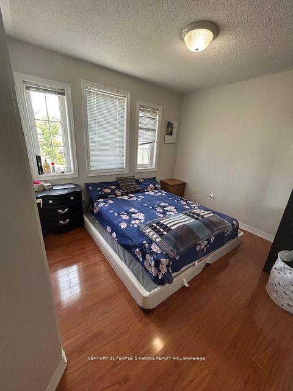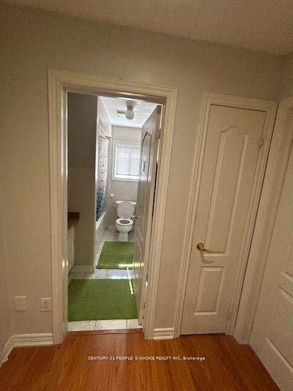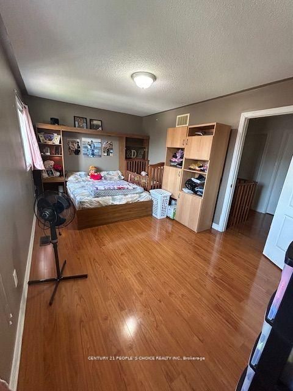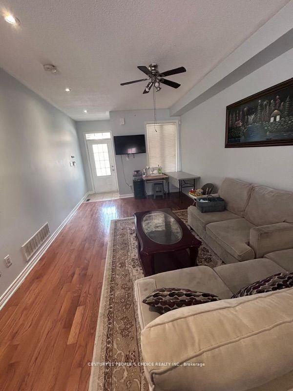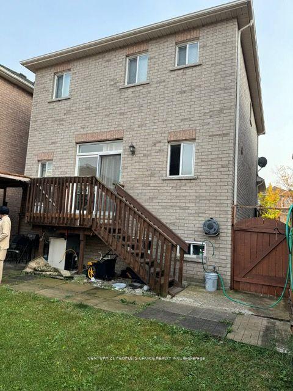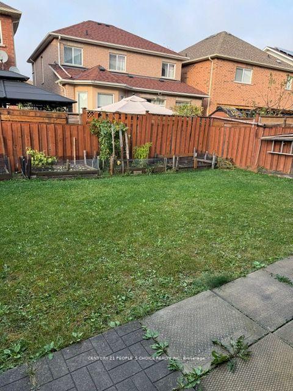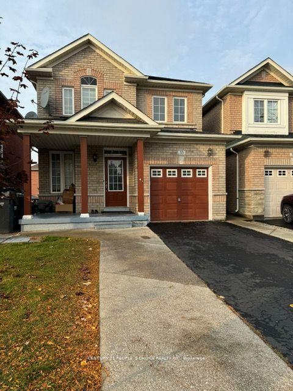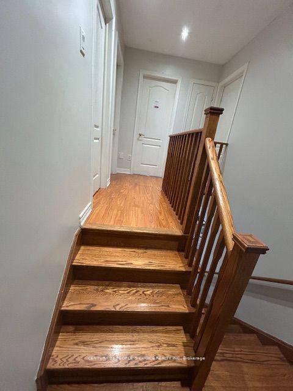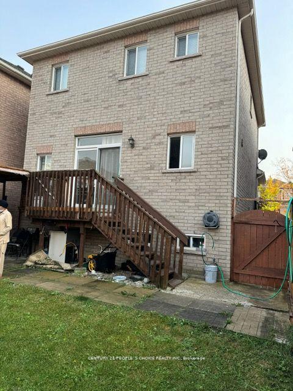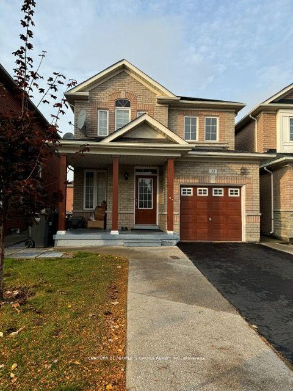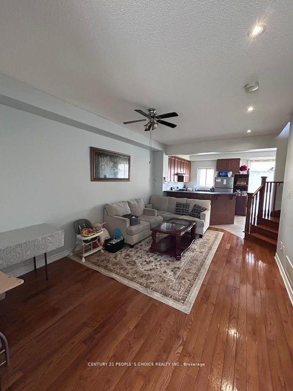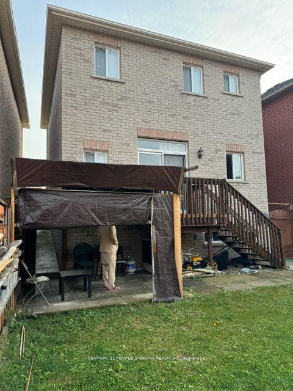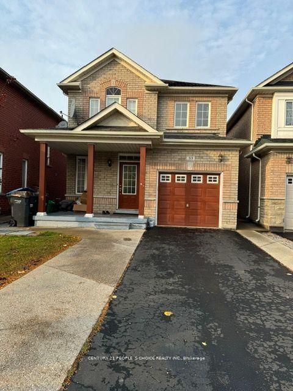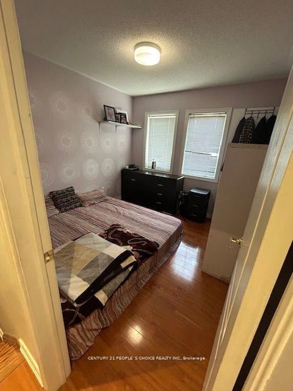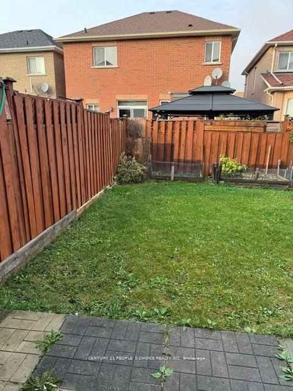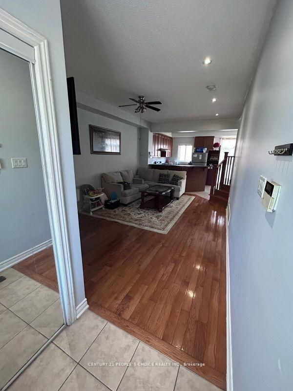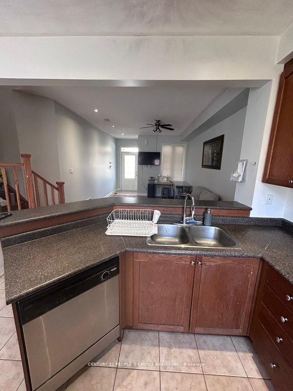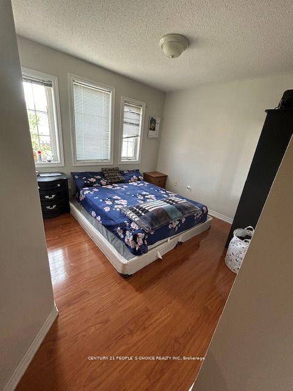
$799,000
Available - For Sale
Listing ID: W11949549
33 Fishing Cres , Brampton, L6V 4S4, Peel
| DETACHED HOME 3 BEDROOM, 3 WASHROOM, INCREDIBLY LOCATED IN SOUGHT AFTER NEIGHBOURHOOD OF BRAMPTON HAVING ONE OF BEST SCHOOLS. MASTER BEDROOM HAS ENSUITE 4P/C WASHROOM & WALK-IN CLOSET. TWO OTHER GOOD SIZE BEDROOMS ON 2ND FLOOR & 2nd 4 P/C FULL WASHROOM ON 2ND FLOOR. EXCELLENT OPPORTUNITY FOR 1 ST TIME BUYERS OR INVESTORS. THE BASEMENT HAS A SEPARATE ENTRANCE FROM THE GARAGE OR CAN BE FROM THE BACK YARD/SIDE AND CAN BE FINISHED AS A GOOD-SIZED 2- BEDROOM APARTMENT IN-LAW SUITE OR RENTED FOR ADDITIONAL INCOME. WALKING DISTANCE TO PARKS /LAKE / TRINITY COMMON MALL /PLAZA AND GOLF COURSE & MINUTES TO 400 SERIES HIGHWAYS. |
| Price | $799,000 |
| Taxes: | $5379.30 |
| Occupancy: | Vacant |
| Address: | 33 Fishing Cres , Brampton, L6V 4S4, Peel |
| Directions/Cross Streets: | Hwy 410/ Williams pkwy |
| Rooms: | 8 |
| Bedrooms: | 3 |
| Bedrooms +: | 0 |
| Family Room: | F |
| Basement: | Full |
| Level/Floor | Room | Length(ft) | Width(ft) | Descriptions | |
| Room 1 | Main | Living Ro | Hardwood Floor | ||
| Room 2 | Main | Dining Ro | Hardwood Floor | ||
| Room 3 | Main | Breakfast | Ceramic Floor | ||
| Room 4 | Main | Kitchen | Ceramic Floor | ||
| Room 5 | Second | Primary B | Laminate | ||
| Room 6 | Second | Bedroom 2 | Laminate | ||
| Room 7 | Second | Bedroom 3 | Laminate | ||
| Room 8 | Basement | Laundry |
| Washroom Type | No. of Pieces | Level |
| Washroom Type 1 | 4 | Second |
| Washroom Type 2 | 4 | Second |
| Washroom Type 3 | 2 | Main |
| Washroom Type 4 | 0 | |
| Washroom Type 5 | 0 | |
| Washroom Type 6 | 4 | Second |
| Washroom Type 7 | 4 | Second |
| Washroom Type 8 | 2 | Main |
| Washroom Type 9 | 0 | |
| Washroom Type 10 | 0 |
| Total Area: | 0.00 |
| Approximatly Age: | 16-30 |
| Property Type: | Detached |
| Style: | 2-Storey |
| Exterior: | Brick, Brick Front |
| Garage Type: | Attached |
| (Parking/)Drive: | Private, A |
| Drive Parking Spaces: | 4 |
| Park #1 | |
| Parking Type: | Private, A |
| Park #2 | |
| Parking Type: | Private |
| Park #3 | |
| Parking Type: | Available |
| Pool: | None |
| Approximatly Age: | 16-30 |
| Property Features: | Fenced Yard, Hospital |
| CAC Included: | N |
| Water Included: | N |
| Cabel TV Included: | N |
| Common Elements Included: | N |
| Heat Included: | N |
| Parking Included: | N |
| Condo Tax Included: | N |
| Building Insurance Included: | N |
| Fireplace/Stove: | N |
| Heat Type: | Forced Air |
| Central Air Conditioning: | Central Air |
| Central Vac: | N |
| Laundry Level: | Syste |
| Ensuite Laundry: | F |
| Sewers: | Sewer |
| Utilities-Cable: | A |
| Utilities-Hydro: | A |
Schools
5 public & 4 Catholic schools serve this home. Of these, 9 have catchments. There are 2 private schools nearby.
Parks & Rec
4 sports fields, 2 playgrounds and 2 other facilities are within a 20 min walk of this home.
Transit
Street transit stop less than a 3 min walk away. Rail transit stop less than 4 km away.

$
%
Years
$1,971.46
This calculator is for demonstration purposes only. Always consult a professional
financial advisor before making personal financial decisions.

| Although the information displayed is believed to be accurate, no warranties or representations are made of any kind. |
| CENTURY 21 PEOPLE`S CHOICE REALTY INC. |
|
|

The Bhangoo Group
ReSale & PreSale
Bus:
905-783-1000
| Book Showing | Email a Friend |
Jump To:
At a Glance:
| Type: | Freehold - Detached |
| Area: | Peel |
| Municipality: | Brampton |
| Neighbourhood: | Madoc |
| Style: | 2-Storey |
| Approximate Age: | 16-30 |
| Tax: | $5,379.3 |
| Beds: | 3 |
| Baths: | 3 |
| Fireplace: | N |
| Pool: | None |
Locatin Map:
Payment Calculator:
