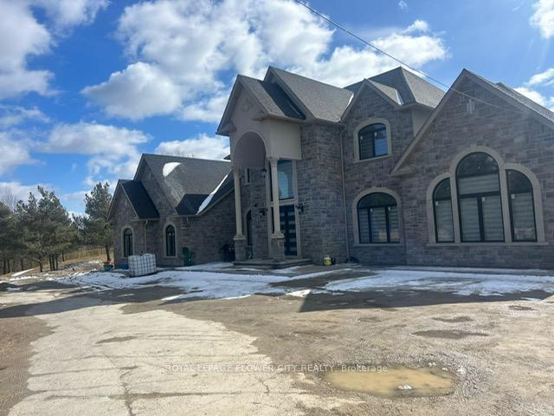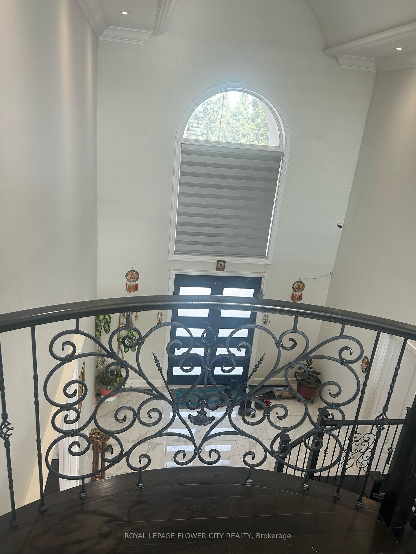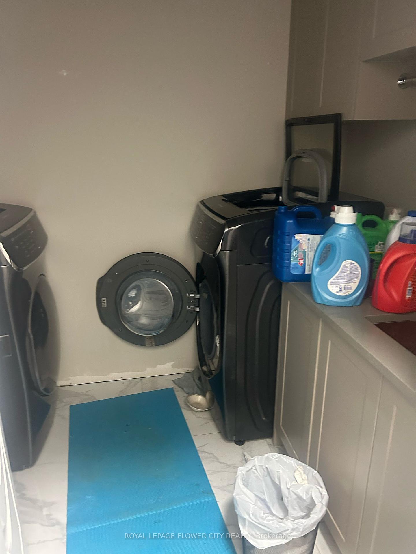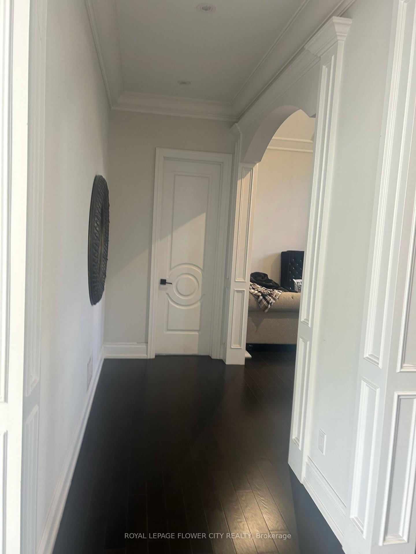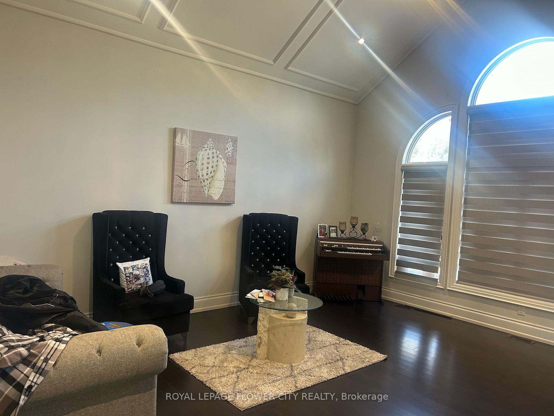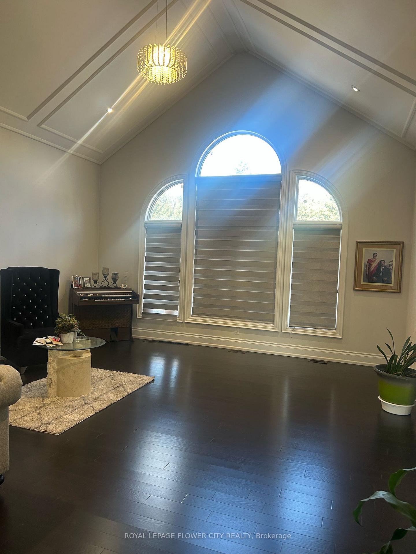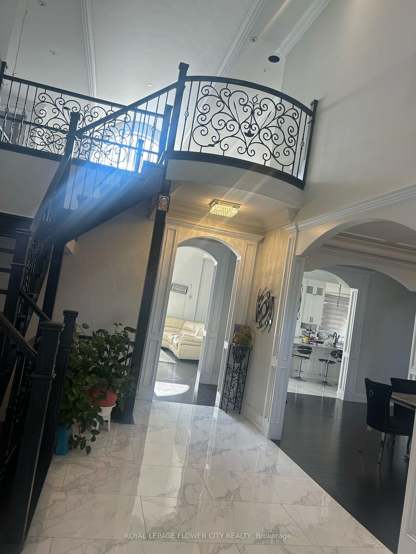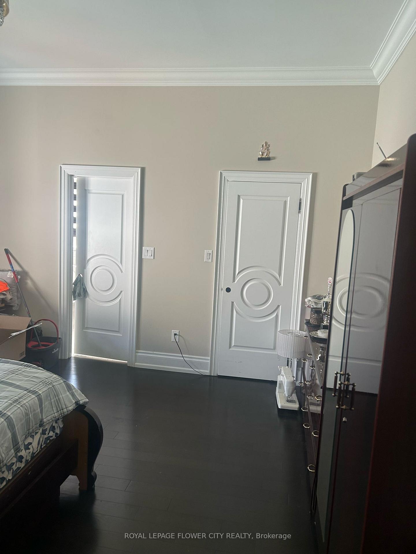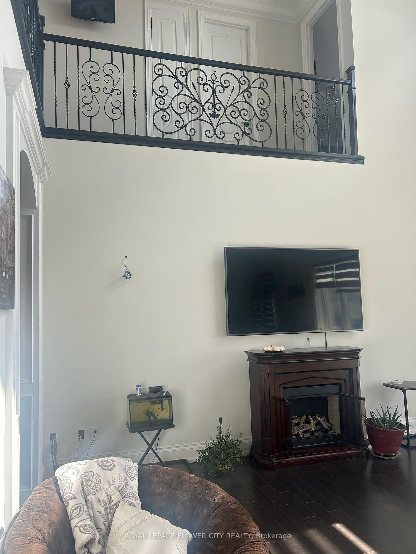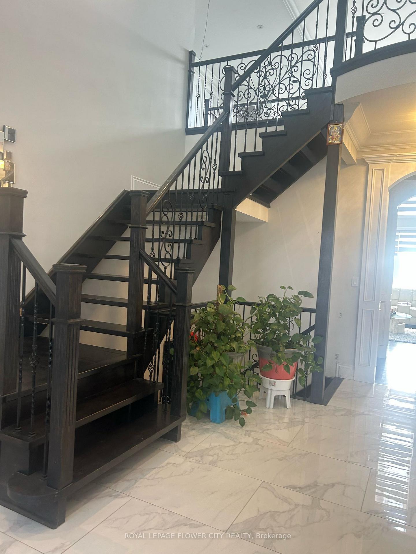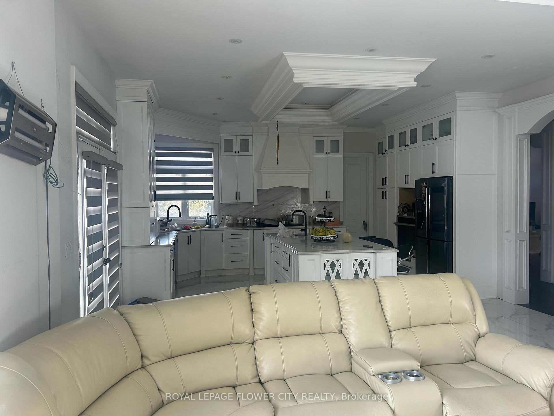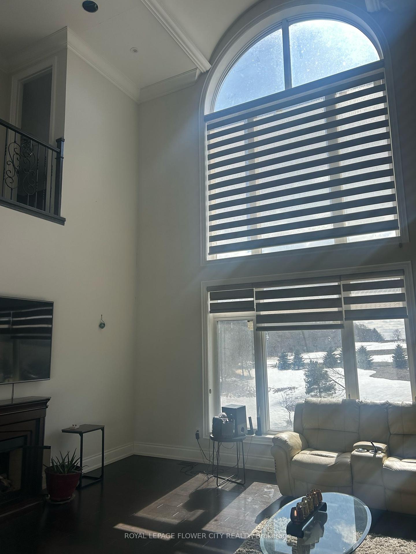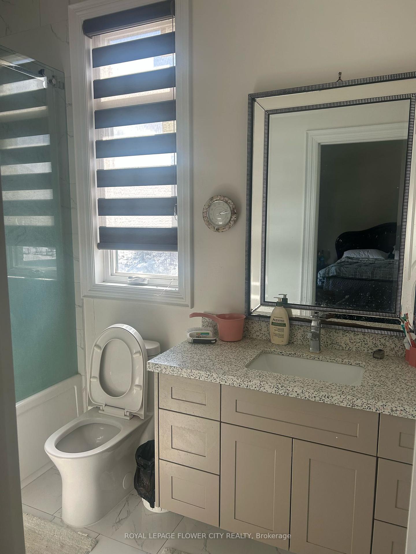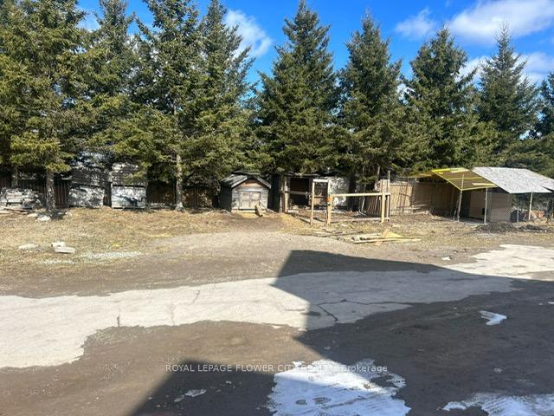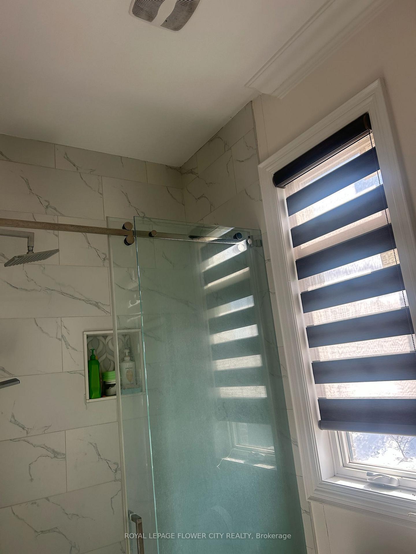
$2,100,000
Available - For Sale
Listing ID: W12049996
18118 Heart Lake Road , Caledon, L7K 2A4, Peel
| Newer Custom Stone/Brick 2 Story Home, with extra high celling on main and second floor, 4500+ sq. ft living area W/Unfinished Walk-Out Basement On fenced 2.25 Acres land ,W/Stream Running Through, Terraced Backyard. Enjoy Sunsets From The Deck & Views Of Countryside. Foyer W/Cath Ceilings, O/C Great Room W/Gas F/P, Pot Lights, Combined W/Custom Designed Kitchen W/Granite Counters, Centre Island, Crown Mldgs, matching Backsplash. Hardwood floor on Main and 2nd Both Floors. Superior Finishings. Master 6Pc Ens. Great Home For Large Or Extended Family. Perfect place to live and enjoy the modern home surrounded by natural beauty. |
| Price | $2,100,000 |
| Taxes: | $11469.00 |
| Occupancy: | Owner |
| Address: | 18118 Heart Lake Road , Caledon, L7K 2A4, Peel |
| Acreage: | 2-4.99 |
| Directions/Cross Streets: | Charleston - South On Heart Lake |
| Rooms: | 11 |
| Bedrooms: | 5 |
| Bedrooms +: | 0 |
| Family Room: | T |
| Basement: | Unfinished |
| Level/Floor | Room | Length(ft) | Width(ft) | Descriptions | |
| Room 1 | Main | Bedroom | 14.1 | 10.82 | Hardwood Floor, 5 Pc Ensuite |
| Room 2 | Second | Primary B | 22.96 | 15.74 | Hardwood Floor, 6 Pc Ensuite |
| Room 3 | Second | Bedroom | 12.14 | 9.84 | Hardwood Floor, 5 Pc Ensuite |
| Room 4 | Second | Bedroom | 11.48 | 9.68 | Hardwood Floor |
| Room 5 | Second | Bedroom | 11.81 | 10.76 | Hardwood Floor |
| Room 6 | Main | Kitchen | 19.02 | 17.38 | Ceramic Floor |
| Room 7 | Main | Family Ro | 19.02 | 17.38 | Hardwood Floor |
| Room 8 | Main | Dining Ro | 16.73 | 11.81 | Hardwood Floor |
| Room 9 | Main | Office | 13.12 | 12.46 | Hardwood Floor |
| Room 10 | Main | Living Ro | 19.02 | 17.71 | Hardwood Floor |
| Room 11 | Main | Foyer | 16.73 | 14.43 | Ceramic Floor |
| Washroom Type | No. of Pieces | Level |
| Washroom Type 1 | 5 | Second |
| Washroom Type 2 | 4 | Second |
| Washroom Type 3 | 2 | Main |
| Washroom Type 4 | 4 | Main |
| Washroom Type 5 | 0 | |
| Washroom Type 6 | 5 | Second |
| Washroom Type 7 | 4 | Second |
| Washroom Type 8 | 2 | Main |
| Washroom Type 9 | 4 | Main |
| Washroom Type 10 | 0 |
| Total Area: | 0.00 |
| Approximatly Age: | 16-30 |
| Property Type: | Detached |
| Style: | 2-Storey |
| Exterior: | Brick, Stone |
| Garage Type: | Attached |
| (Parking/)Drive: | Private |
| Drive Parking Spaces: | 5 |
| Park #1 | |
| Parking Type: | Private |
| Park #2 | |
| Parking Type: | Private |
| Pool: | None |
| Approximatly Age: | 16-30 |
| Approximatly Square Footage: | 3500-5000 |
| CAC Included: | N |
| Water Included: | N |
| Cabel TV Included: | N |
| Common Elements Included: | N |
| Heat Included: | N |
| Parking Included: | N |
| Condo Tax Included: | N |
| Building Insurance Included: | N |
| Fireplace/Stove: | Y |
| Heat Type: | Forced Air |
| Central Air Conditioning: | Central Air |
| Central Vac: | Y |
| Laundry Level: | Syste |
| Ensuite Laundry: | F |
| Sewers: | Septic |

$
%
Years
This calculator is for demonstration purposes only. Always consult a professional
financial advisor before making personal financial decisions.

| Although the information displayed is believed to be accurate, no warranties or representations are made of any kind. |
| ROYAL LEPAGE FLOWER CITY REALTY |
|
|

The Bhangoo Group
ReSale & PreSale
Bus:
905-783-1000
| Book Showing | Email a Friend |
Jump To:
At a Glance:
| Type: | Freehold - Detached |
| Area: | Peel |
| Municipality: | Caledon |
| Neighbourhood: | Rural Caledon |
| Style: | 2-Storey |
| Approximate Age: | 16-30 |
| Tax: | $11,469 |
| Beds: | 5 |
| Baths: | 6 |
| Fireplace: | Y |
| Pool: | None |
Locatin Map:
Payment Calculator:
