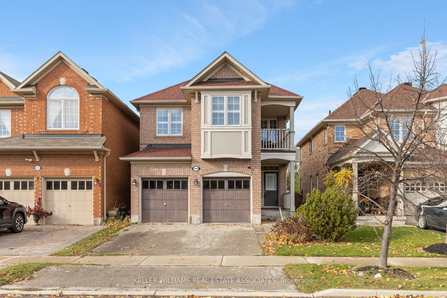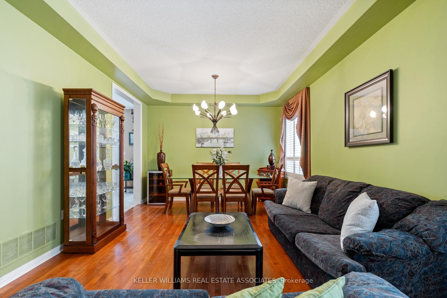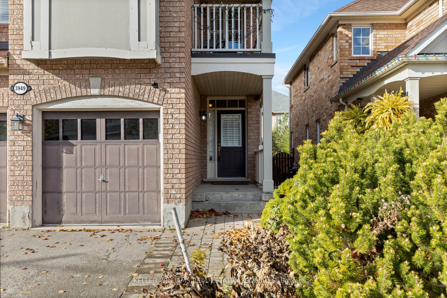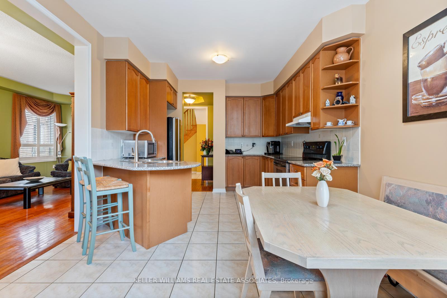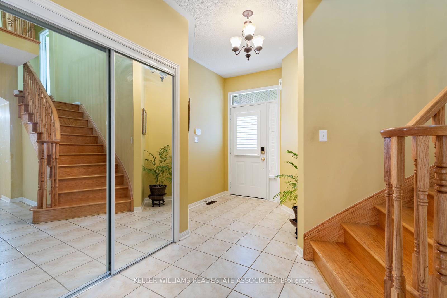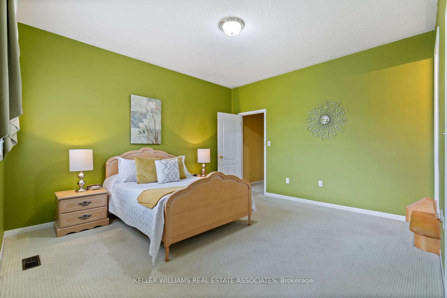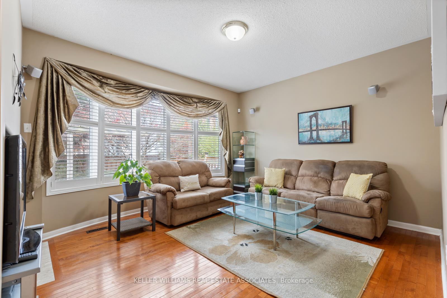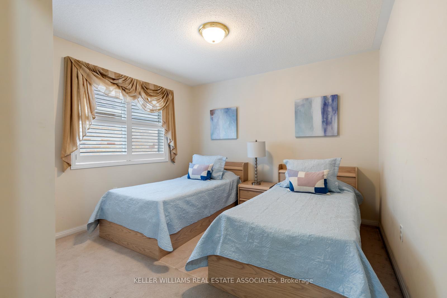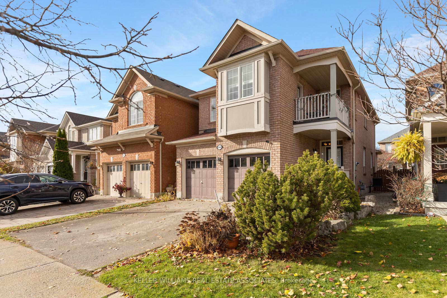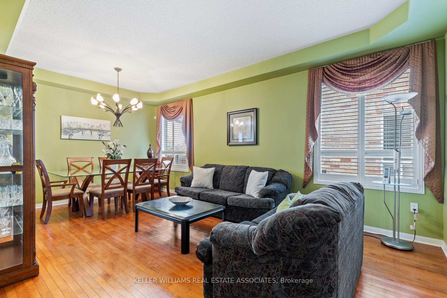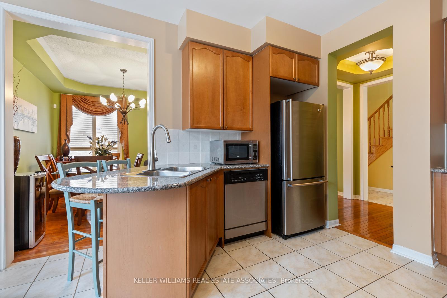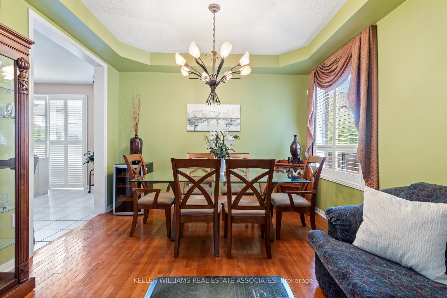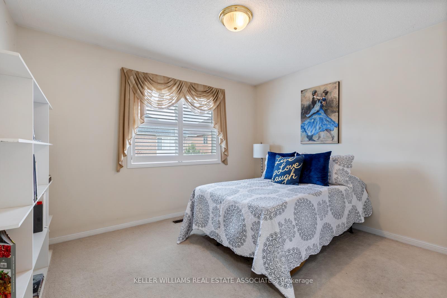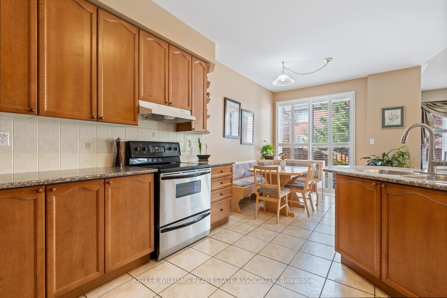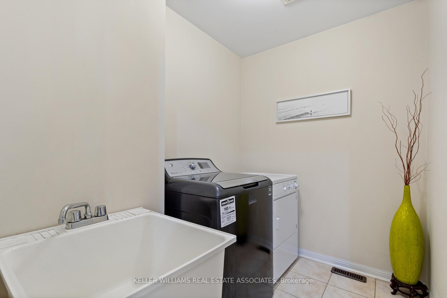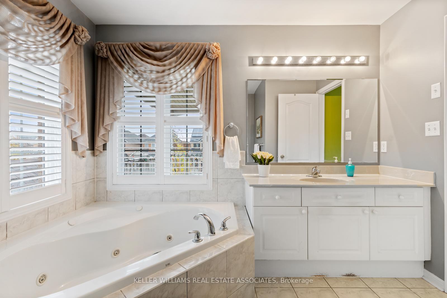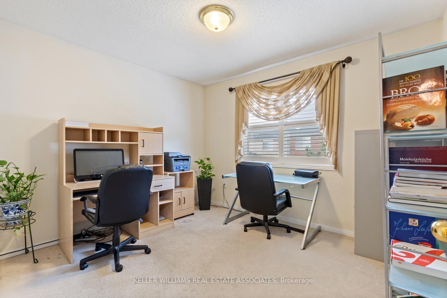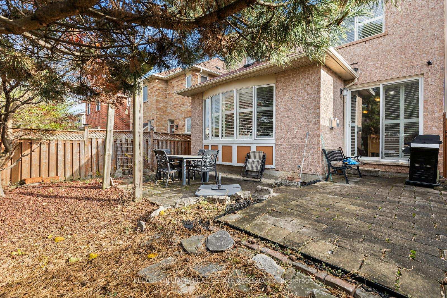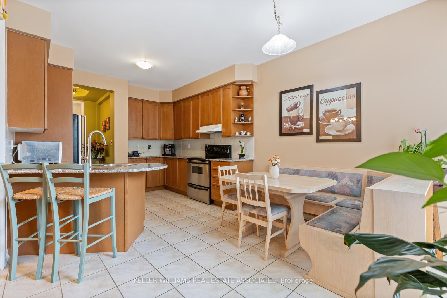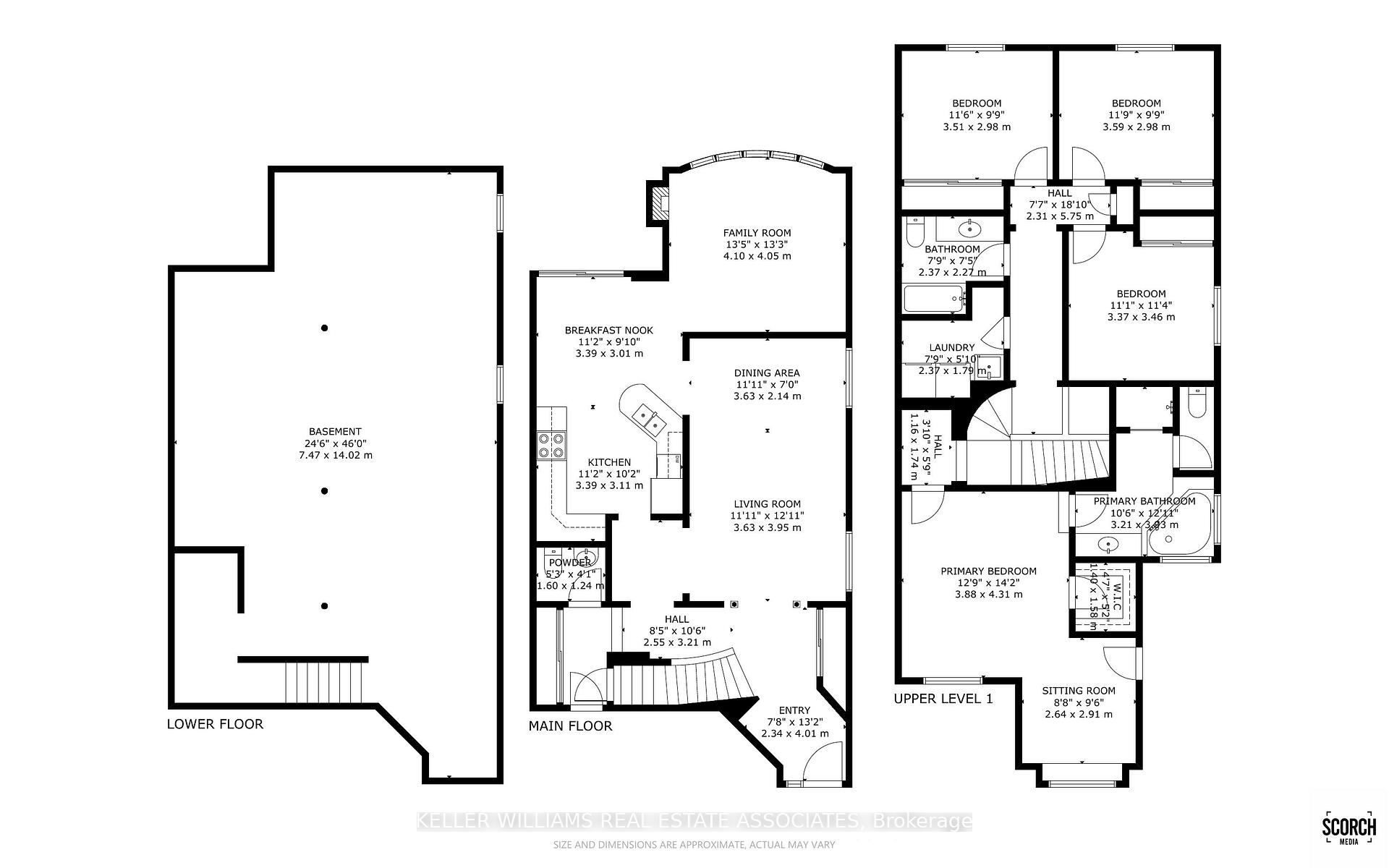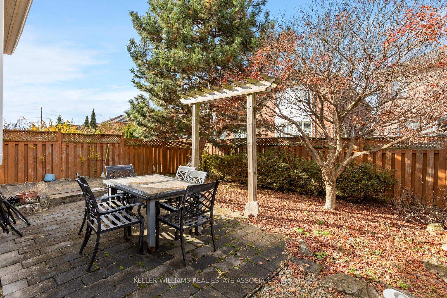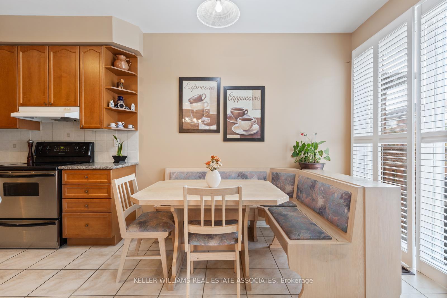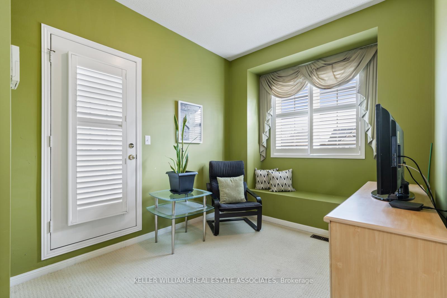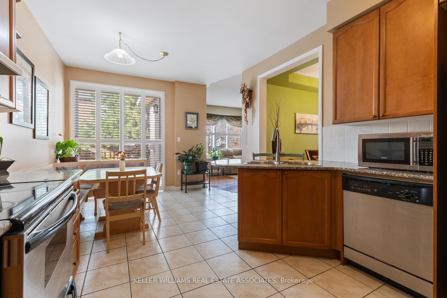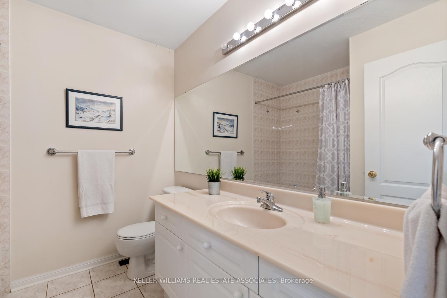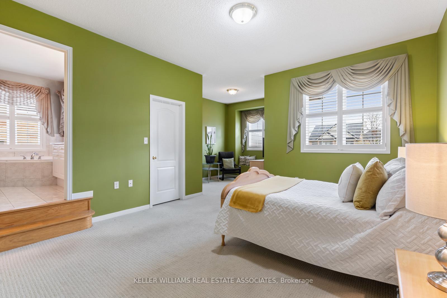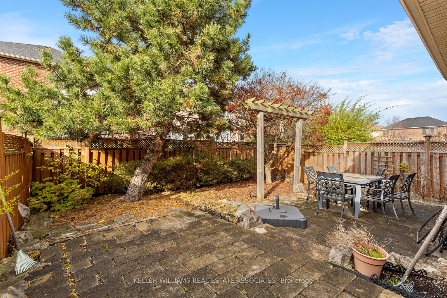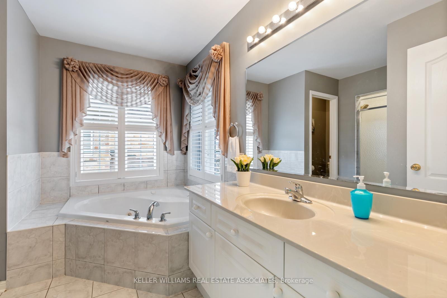$1,275,000
Available - For Sale
Listing ID: W12053360
3949 Mayla Driv , Mississauga, L5M 7Y9, Peel
| This lovely 4 bedroom home features over 2300 sq. ft. with 9' ceilings on the main level. Fantastic floor plan that is ideal for entertaining family & friends. Spacious living & dining area, a family-sized eat-in kitchen with a walkout to the backyard patio. Warm and inviting family room is complete with a gas fireplace & large bow window overlooking the backyard. Upstairs, a private wing with your primary retreat awaits featuring a sitting area, balcony, walk-in closet and 5 piece ensuite bath. Three additional bedrooms provide ample space for the growing family. The private backyard is perfect for summer BBQ's and family fun. This prime location is steps from Churchill Meadows Community Center and Sports Park, top-rated schools, shopping, parks, and trails. Easy commuting via highways 403/407/401. |
| Price | $1,275,000 |
| Taxes: | $7137.73 |
| Occupancy: | Owner |
| Address: | 3949 Mayla Driv , Mississauga, L5M 7Y9, Peel |
| Directions/Cross Streets: | Erin Centre Blvd./Ninth Line |
| Rooms: | 8 |
| Bedrooms: | 4 |
| Bedrooms +: | 0 |
| Family Room: | T |
| Basement: | Full, Unfinished |
| Level/Floor | Room | Length(ft) | Width(ft) | Descriptions | |
| Room 1 | Main | Living Ro | 11.91 | 12.96 | Hardwood Floor, Combined w/Dining, California Shutters |
| Room 2 | Main | Dining Ro | 11.91 | 7.02 | Hardwood Floor, Open Concept, California Shutters |
| Room 3 | Main | Kitchen | 11.12 | 10.2 | Ceramic Floor, Eat-in Kitchen, Granite Counters |
| Room 4 | Main | Breakfast | 11.12 | 9.87 | Ceramic Floor, W/O To Patio, Overlooks Backyard |
| Room 5 | Main | Family Ro | 13.45 | 13.28 | Hardwood Floor, Gas Fireplace, Overlooks Backyard |
| Room 6 | Second | Primary B | 14.14 | 12.73 | Broadloom, 5 Pc Ensuite, Walk-In Closet(s) |
| Room 7 | Second | Sitting | 9.54 | 8.66 | Broadloom, W/O To Balcony, Open Concept |
| Room 8 | Second | Bedroom 2 | 11.35 | 11.05 | Broadloom, Large Closet, California Shutters |
| Room 9 | Second | Bedroom 3 | 11.78 | 9.77 | Broadloom, Closet, California Shutters |
| Room 10 | Second | Bedroom 4 | 11.51 | 9.77 | Broadloom, Closet, California Shutters |
| Room 11 | Second | Laundry | 7.77 | 5.87 | Ceramic Floor, Laundry Sink, Separate Room |
| Washroom Type | No. of Pieces | Level |
| Washroom Type 1 | 4 | Second |
| Washroom Type 2 | 2 | Main |
| Washroom Type 3 | 0 | |
| Washroom Type 4 | 0 | |
| Washroom Type 5 | 0 | |
| Washroom Type 6 | 4 | Second |
| Washroom Type 7 | 2 | Main |
| Washroom Type 8 | 0 | |
| Washroom Type 9 | 0 | |
| Washroom Type 10 | 0 |
| Total Area: | 0.00 |
| Property Type: | Detached |
| Style: | 2-Storey |
| Exterior: | Brick |
| Garage Type: | Attached |
| (Parking/)Drive: | Private Do |
| Drive Parking Spaces: | 2 |
| Park #1 | |
| Parking Type: | Private Do |
| Park #2 | |
| Parking Type: | Private Do |
| Pool: | None |
| Approximatly Square Footage: | 2000-2500 |
| CAC Included: | N |
| Water Included: | N |
| Cabel TV Included: | N |
| Common Elements Included: | N |
| Heat Included: | N |
| Parking Included: | N |
| Condo Tax Included: | N |
| Building Insurance Included: | N |
| Fireplace/Stove: | Y |
| Heat Type: | Forced Air |
| Central Air Conditioning: | Central Air |
| Central Vac: | N |
| Laundry Level: | Syste |
| Ensuite Laundry: | F |
| Sewers: | Sewer |
Schools
5 public & 7 Catholic schools serve this home. Of these, 9 have catchments. There are 2 private schools nearby.
Parks & Rec
4 playgrounds, 2 trails and 2 other facilities are within a 20 min walk of this home.
Transit
Street transit stop less than a 4 min walk away. Rail transit stop less than 5 km away.
$
%
Years
$3,145.95
This calculator is for demonstration purposes only. Always consult a professional
financial advisor before making personal financial decisions.
| Although the information displayed is believed to be accurate, no warranties or representations are made of any kind. |
| KELLER WILLIAMS REAL ESTATE ASSOCIATES |
|
|

The Bhangoo Group
ReSale & PreSale
Bus:
905-783-1000
| Virtual Tour | Book Showing | Email a Friend |
Jump To:
At a Glance:
| Type: | Freehold - Detached |
| Area: | Peel |
| Municipality: | Mississauga |
| Neighbourhood: | Churchill Meadows |
| Style: | 2-Storey |
| Tax: | $7,137.73 |
| Beds: | 4 |
| Baths: | 3 |
| Fireplace: | Y |
| Pool: | None |
Locatin Map:
Payment Calculator:
