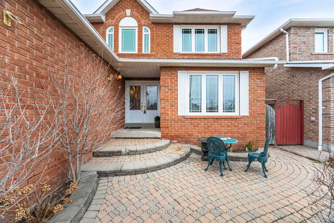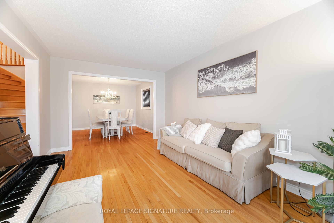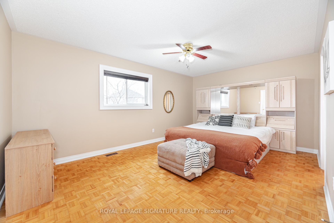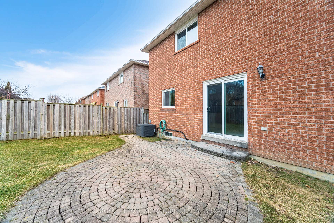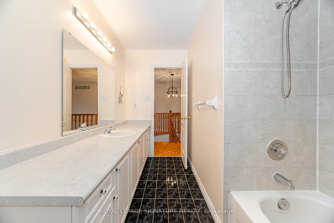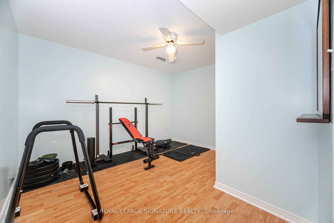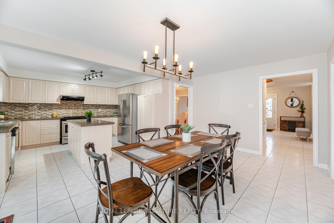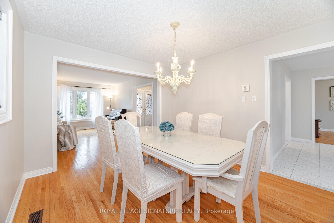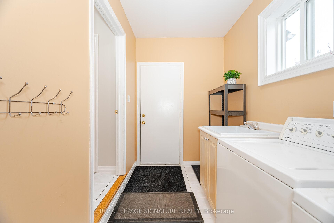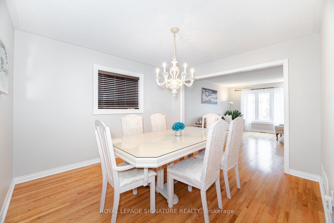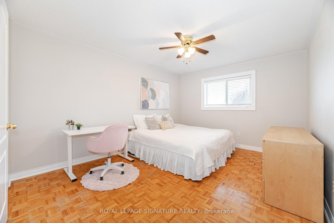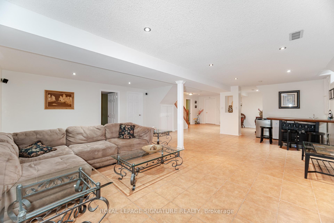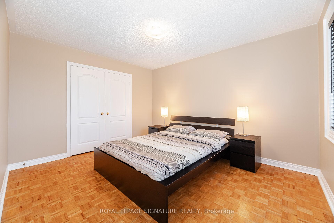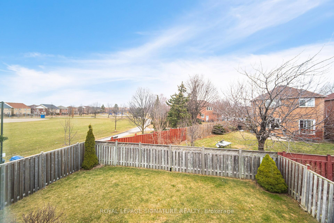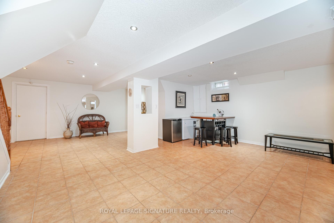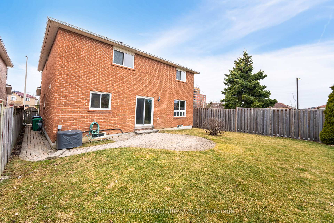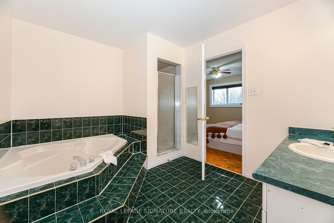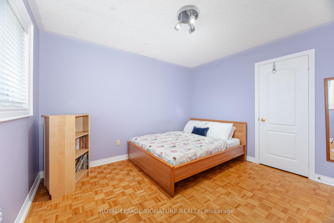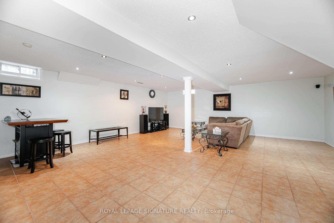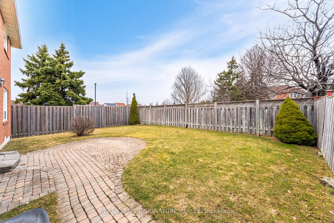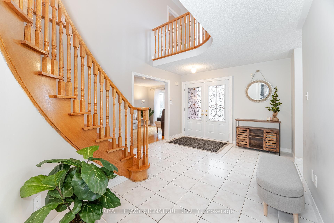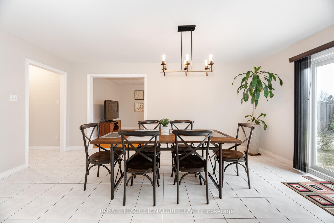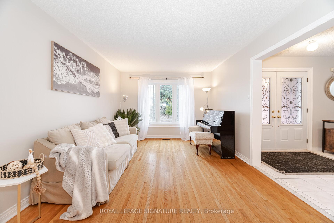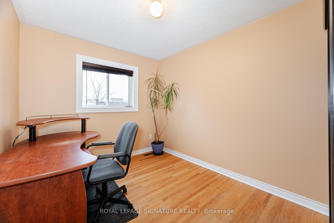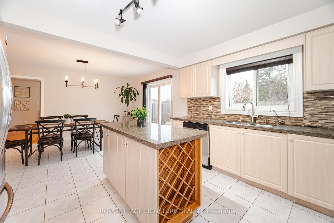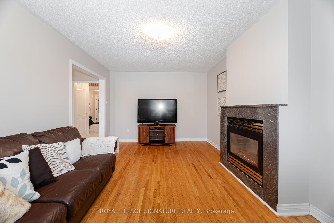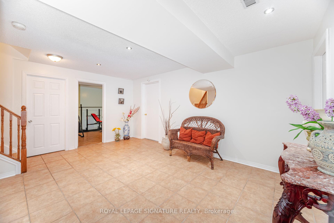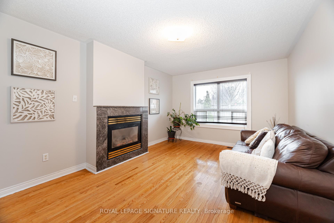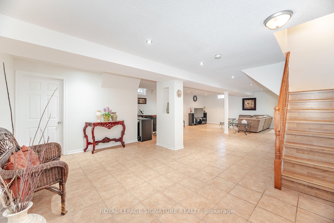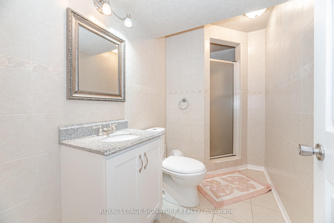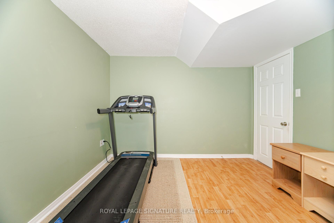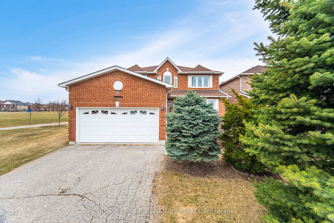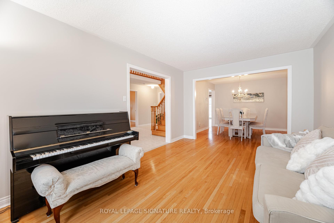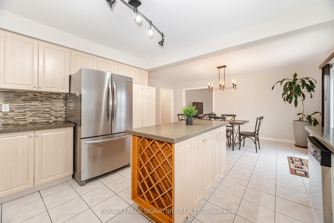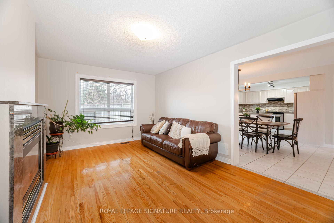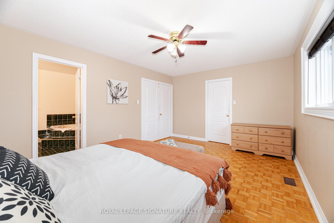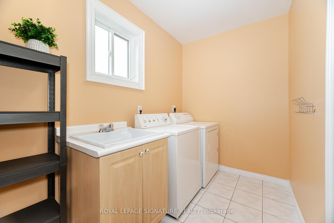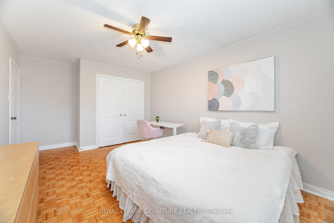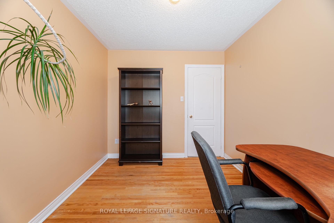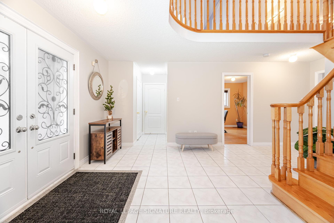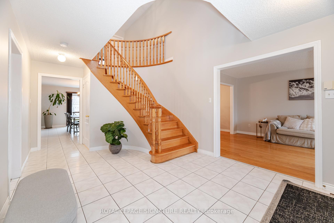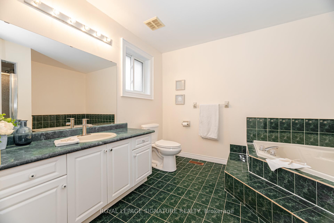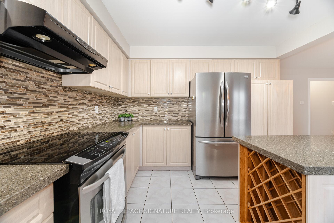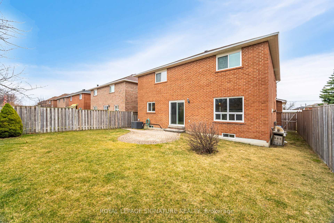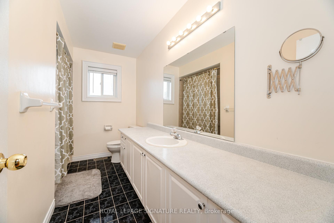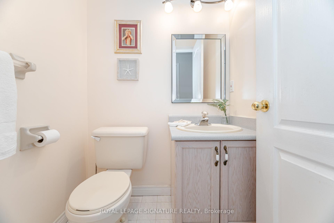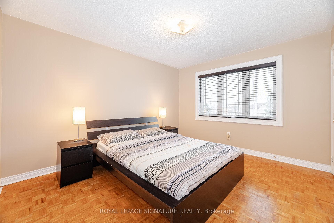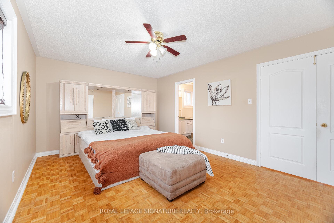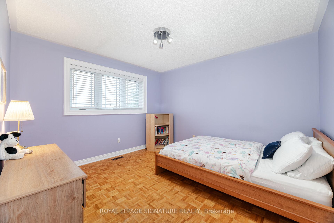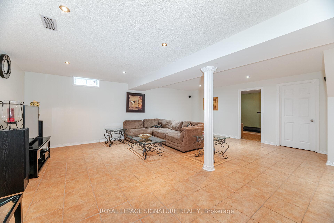
$1,428,000
Available - For Sale
Listing ID: W12053632
5265 Terry Fox Way , Mississauga, L5V 1Z4, Peel
| Beautifully Maintained 4-Bedroom Home In Sought-After East Credit, Mississauga. This Stunning 4-Bedroom, 4-Bathroom Home In The Heart Of East Credit Offers The Perfect Blend Of Space, Style, And Functionality. With Its Solid Brick Exterior And Double-Door Entry, This Home Welcomes You Into A Bright And Inviting Grand Foyer That Sets The Tone For The Rest Of The Home. The Main Floor Features An Open-Concept Living And Dining Area With Select Hardwood Floors And A Cozy Fireplace, Creating A Warm And Elegant Space For Entertaining. The Modern Kitchen Is A Chefs Delight, Boasting Updated Cabinetry, Quartz Countertops, A Large Island, And Premium Stainless Steel Appliances. Adjacent To The Kitchen, The Breakfast Area Walks Out To A Private Backyard, Offering A Serene Outdoor Retreat With Easy Access To A Nearby Park And Lush Greenery. Convenience Is Key With A Main-Floor Laundry/Mudroom That Provides Direct Access To The Double-Car Garage. Additionally, A Dedicated Home Office Makes This The Perfect Setup For Professionals Working From Home. Upstairs, You'll Find Four Generously Sized Bedrooms, All With Beautiful Hardwood Flooring. The Primary Suite Is A True Sanctuary, Complete With A Spacious Walk-In Closet And A Private Ensuite Bath. The Fully Finished Basement Adds Even More Versatility, Featuring Two Additional Bedrooms, A 3-Piece Bath, And A Spacious Living AreaIdeal For A Nanny Suite, Guest Space, Or Entertainment Zone. With A Double-Car Garage And A Wide Driveway, This Home Provides Ample Parking And Practicality. Located In A Prime Mississauga Neighborhood, Close To Parks, Schools, And Amenities, This Is The Perfect Place To Call Home. Dont Miss This Incredible OpportunitySchedule Your Showing Today! |
| Price | $1,428,000 |
| Taxes: | $7781.45 |
| Occupancy by: | Owner |
| Address: | 5265 Terry Fox Way , Mississauga, L5V 1Z4, Peel |
| Directions/Cross Streets: | Eglinton Ave W & Mavis Rd |
| Rooms: | 8 |
| Rooms +: | 3 |
| Bedrooms: | 4 |
| Bedrooms +: | 3 |
| Family Room: | T |
| Basement: | Full, Finished |
| Level/Floor | Room | Length(ft) | Width(ft) | Descriptions | |
| Room 1 | Main | Living Ro | 16.01 | 10.89 | Hardwood Floor, Bay Window, Open Concept |
| Room 2 | Main | Dining Ro | 12 | 10.92 | Hardwood Floor, Window, Open Concept |
| Room 3 | Main | Family Ro | 16.89 | 11.51 | Hardwood Floor, Window, Fireplace |
| Room 4 | Main | Kitchen | 22.34 | 17.29 | Tile Floor, Family Size Kitchen, Centre Island |
| Room 5 | Main | Breakfast | 22.34 | 17.29 | Tile Floor, Combined w/Kitchen, W/O To Yard |
| Room 6 | Main | Foyer | 19.68 | 10.92 | Tile Floor, Double Doors, 2 Pc Bath |
| Room 7 | Main | Den | 11.51 | 8.79 | Tile Floor, Separate Room, Window |
| Room 8 | Second | Primary B | 17.29 | 11.91 | Parquet, Walk-In Closet(s), 4 Pc Ensuite |
| Room 9 | Second | Bedroom 2 | 16.83 | 11.28 | Parquet, Closet, Window |
| Room 10 | Second | Bedroom 3 | 12.04 | 11.58 | Parquet, Closet, Window |
| Room 11 | Second | Bedroom 4 | 13.15 | 11.41 | Parquet, Closet, Window |
| Room 12 | Basement | Recreatio | 35.92 | 22.37 | Tile Floor, Window, Open Concept |
| Washroom Type | No. of Pieces | Level |
| Washroom Type 1 | 2 | Main |
| Washroom Type 2 | 4 | Second |
| Washroom Type 3 | 3 | Basement |
| Washroom Type 4 | 0 | |
| Washroom Type 5 | 0 |
| Total Area: | 0.00 |
| Property Type: | Detached |
| Style: | 2-Storey |
| Exterior: | Brick |
| Garage Type: | Attached |
| (Parking/)Drive: | Private |
| Drive Parking Spaces: | 4 |
| Park #1 | |
| Parking Type: | Private |
| Park #2 | |
| Parking Type: | Private |
| Pool: | None |
| Approximatly Square Footage: | 2500-3000 |
| Property Features: | Clear View, Fenced Yard |
| CAC Included: | N |
| Water Included: | N |
| Cabel TV Included: | N |
| Common Elements Included: | N |
| Heat Included: | N |
| Parking Included: | N |
| Condo Tax Included: | N |
| Building Insurance Included: | N |
| Fireplace/Stove: | Y |
| Heat Type: | Forced Air |
| Central Air Conditioning: | Central Air |
| Central Vac: | N |
| Laundry Level: | Syste |
| Ensuite Laundry: | F |
| Elevator Lift: | False |
| Sewers: | Sewer |
| Utilities-Cable: | Y |
| Utilities-Hydro: | Y |
Schools
5 public & 7 Catholic schools serve this home. Of these, 9 have catchments. There are 2 private schools nearby.
Parks & Rec
9 sports fields, 5 ball diamonds and 10 other facilities are within a 20 min walk of this home.
Transit
Street transit stop less than a 2 min walk away. Rail transit stop less than 3 km away.

$
%
Years
$3,523.46
This calculator is for demonstration purposes only. Always consult a professional
financial advisor before making personal financial decisions.

| Although the information displayed is believed to be accurate, no warranties or representations are made of any kind. |
| ROYAL LEPAGE SIGNATURE REALTY |
|
|

The Bhangoo Group
ReSale & PreSale
Bus:
905-783-1000
| Virtual Tour | Book Showing | Email a Friend |
Jump To:
At a Glance:
| Type: | Freehold - Detached |
| Area: | Peel |
| Municipality: | Mississauga |
| Neighbourhood: | East Credit |
| Style: | 2-Storey |
| Tax: | $7,781.45 |
| Beds: | 4+3 |
| Baths: | 4 |
| Fireplace: | Y |
| Pool: | None |
Locatin Map:
Payment Calculator:
