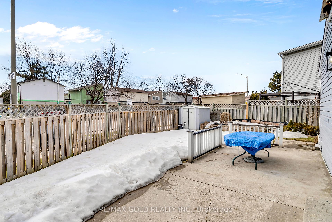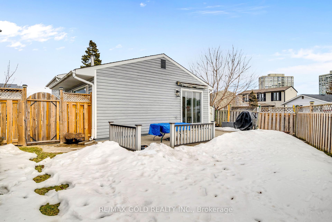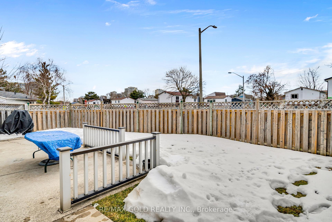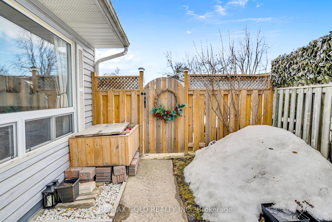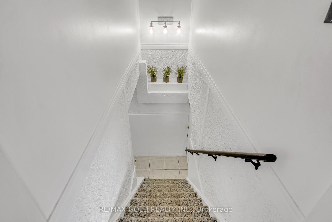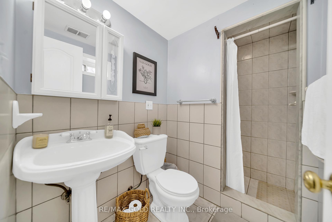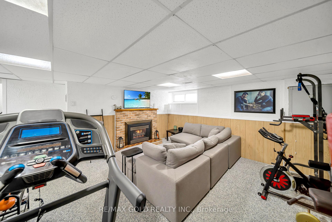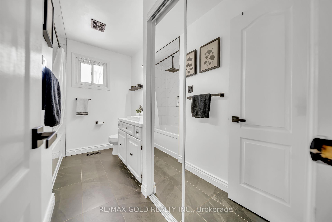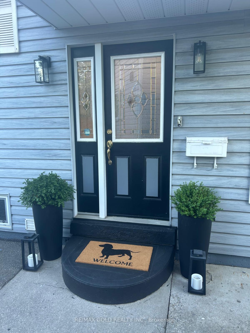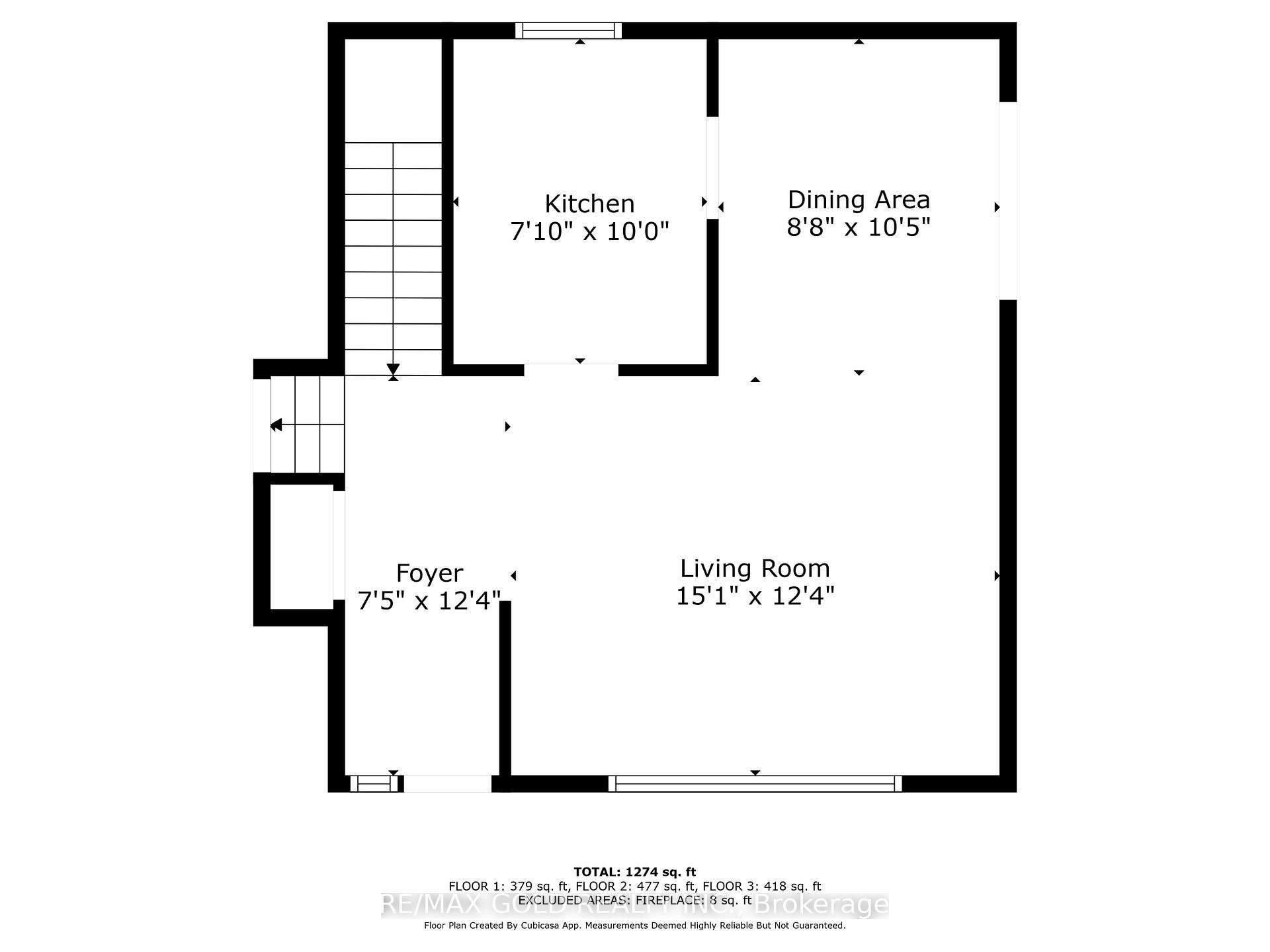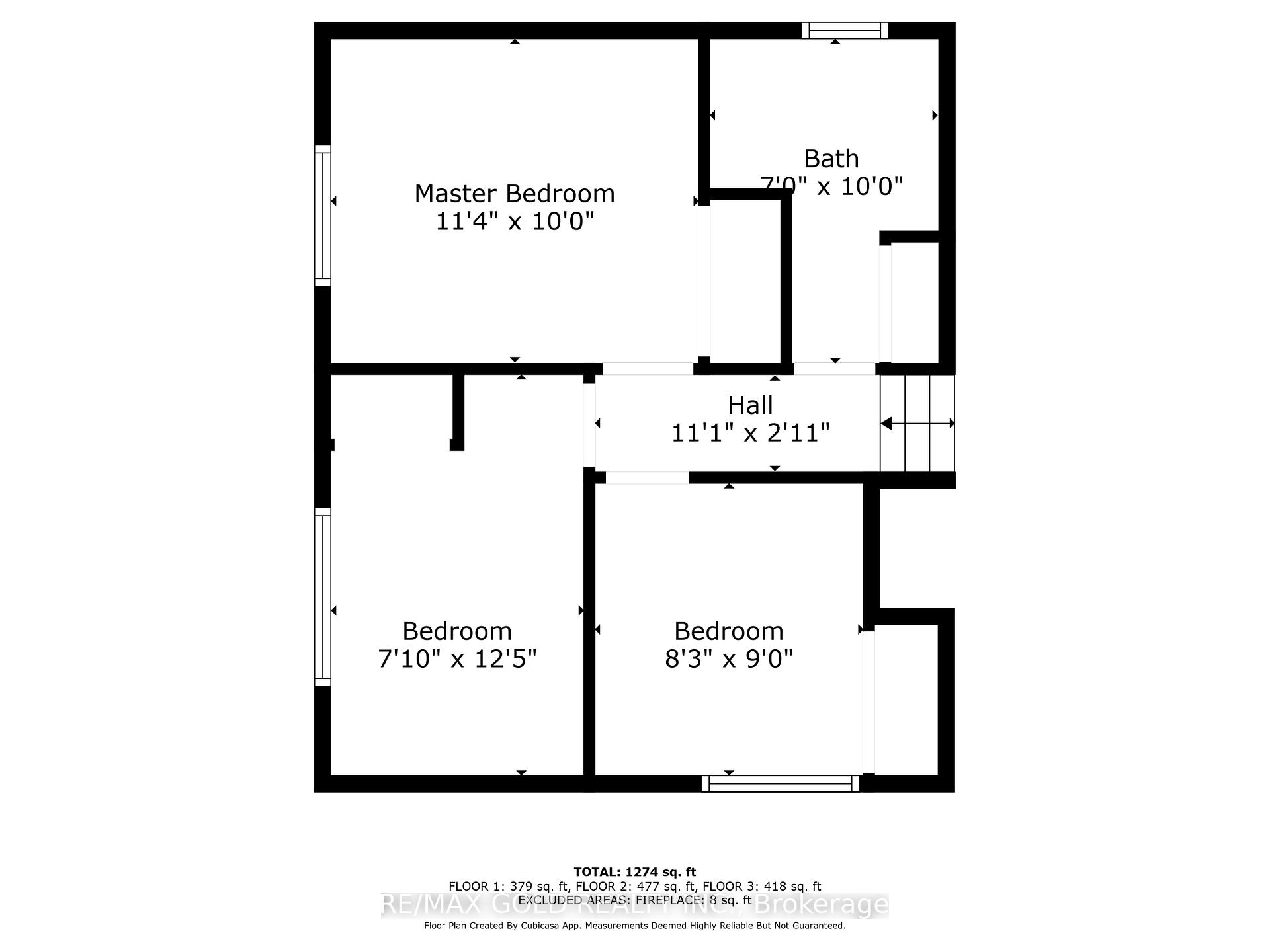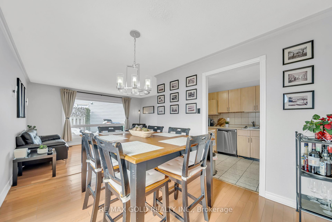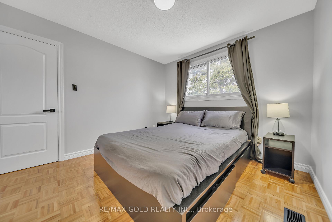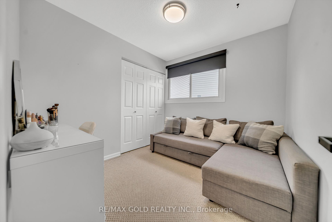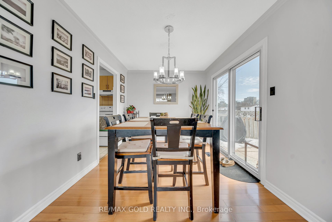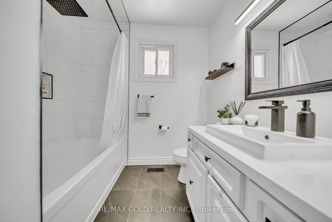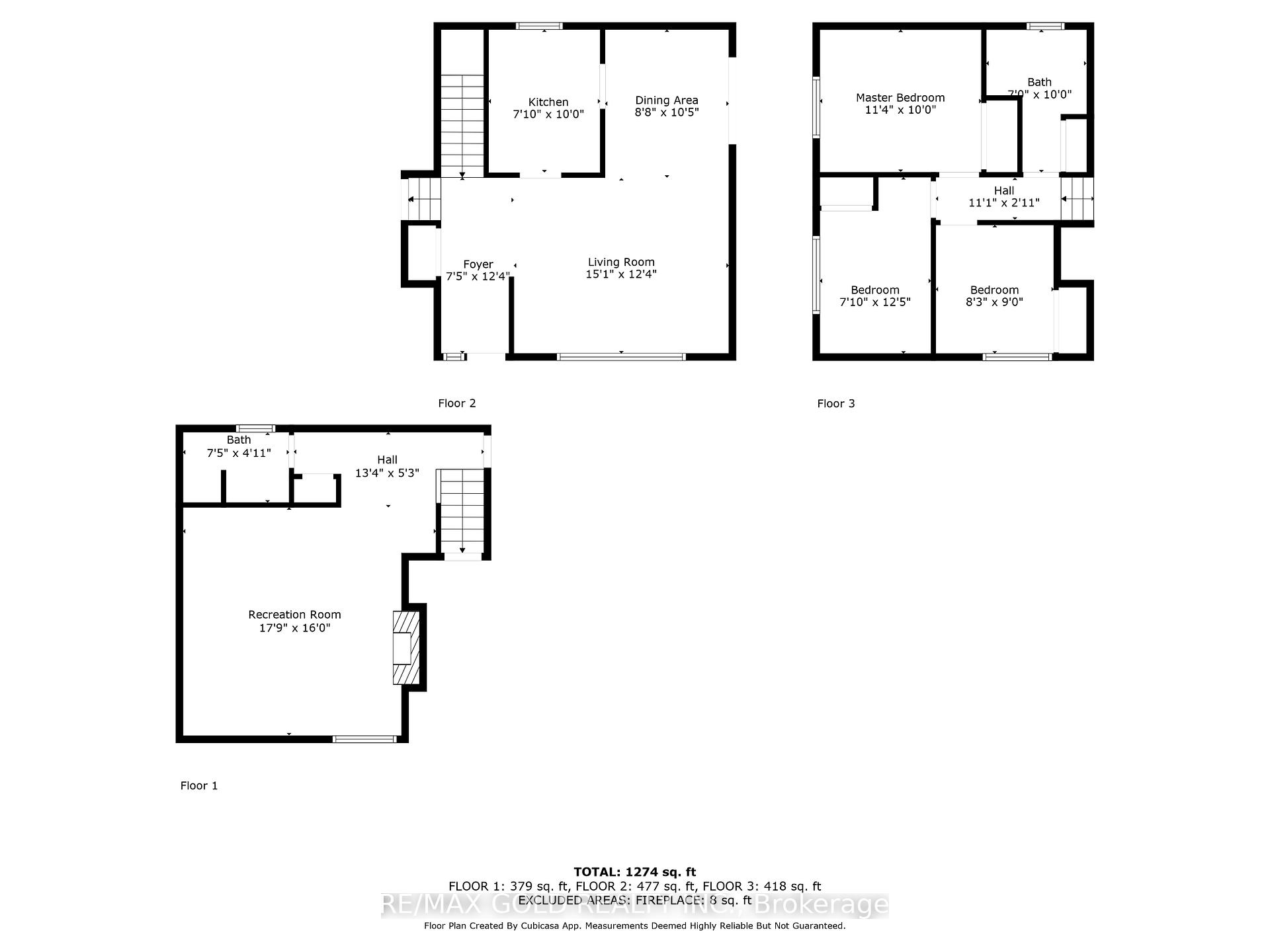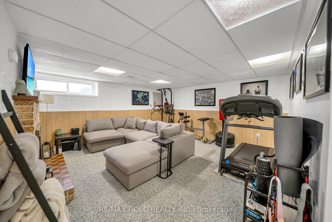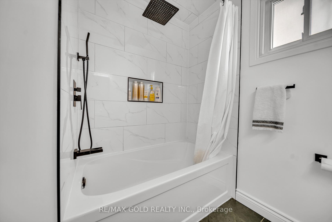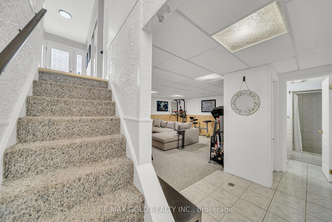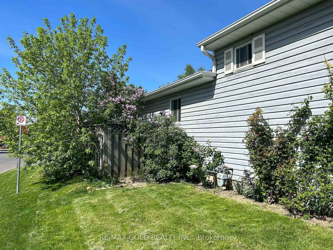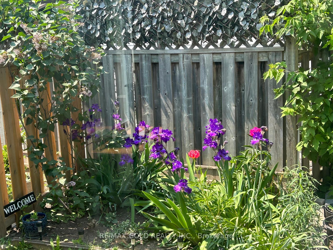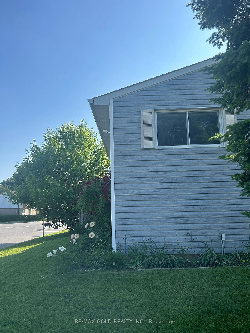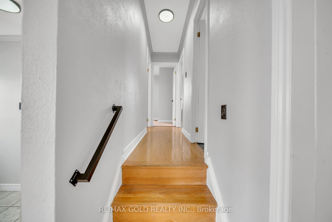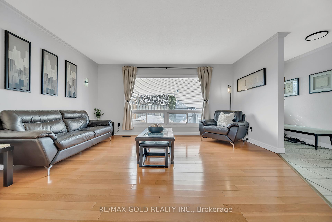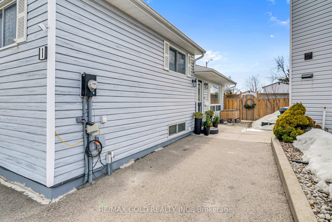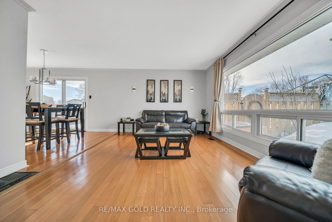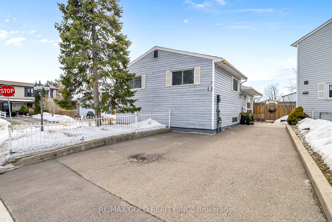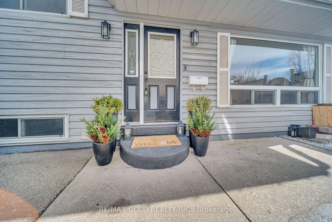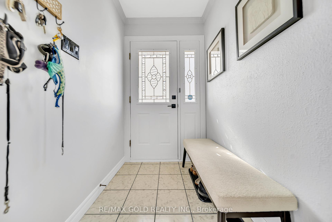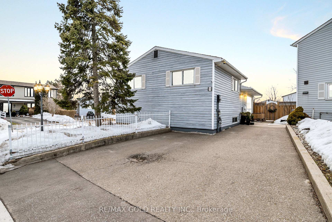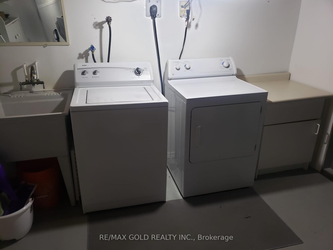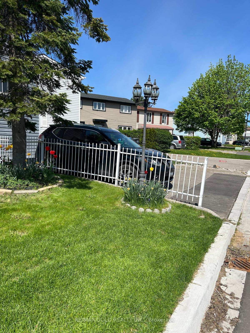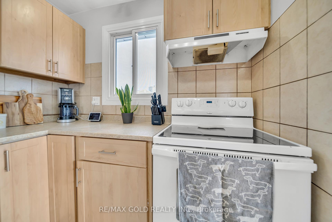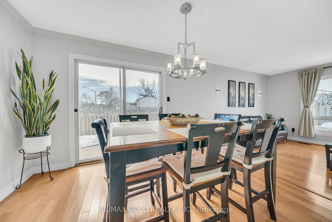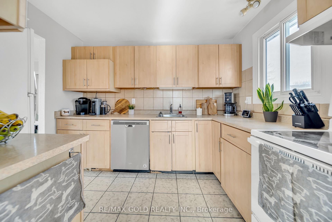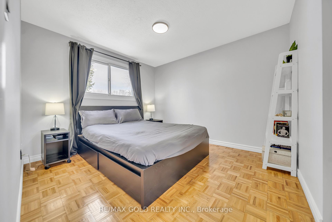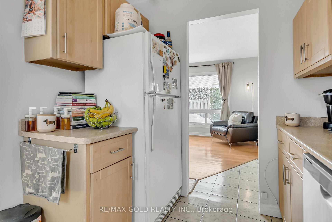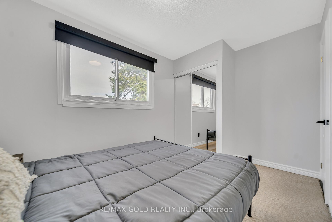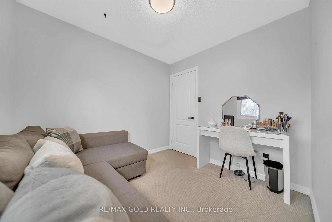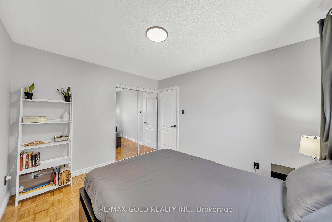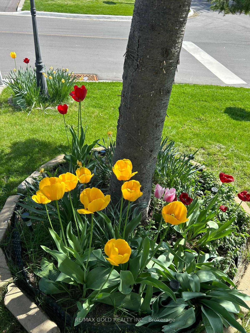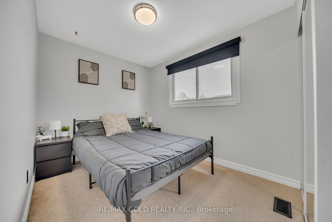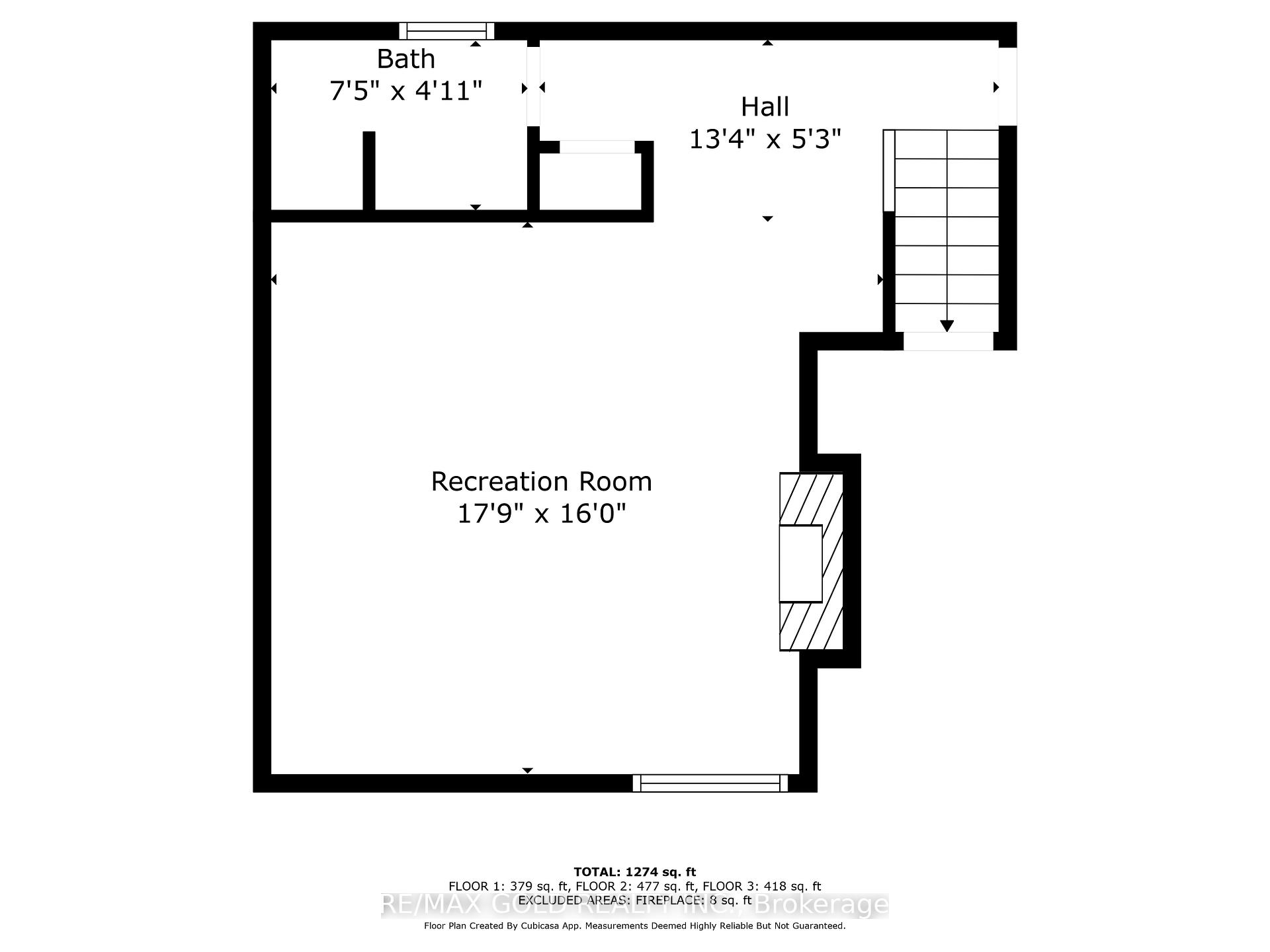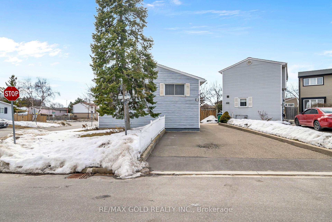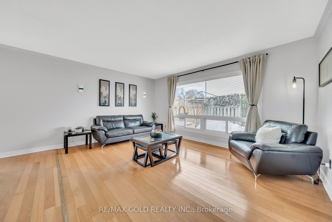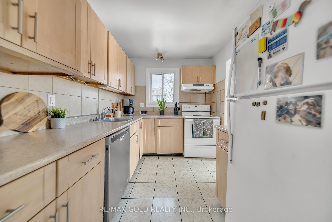$739,900
Available - For Sale
Listing ID: W12055858
1 Hearthstone Cour , Brampton, L6S 1N8, Peel
| Discover your dream home! Rare end-unit detached on largest lot on the street, offering unparalleled space& privacy in prime Brampton location. Steps to schools, Bramalea City Centre, Chinguacousy Park & transit. Enjoy peace of mind with a new furnace/AC (2023) & upgraded electric panel. Modern upgrades include a spa-like bath with rainfall shower, fresh paint, stylish lighting & new window coverings. 1-minute walk to the closest elementary school , multiple schools within walking distance, Bus stop directly across the street , 850m (10-minute walk) to Bramalea City Centre Mall , 350m (5-minute walk) to Chinguacousy Park and Recreational Centre , 800m (10-minute walk) to FreshCo grocery store , 5-minute drive to Highway 410 access , Close proximity to various natural parks, bike lanes, and a peaceful neighborhood. Smart home features, gas fireplace, & central VAC ensure comfort & convenience. Spacious, well-lit interiors flow seamlessly, ideal for family living & entertaining. Professionally landscaped garden with mature trees, 2sheds, & ample 3-4 car parking. Effortless Hwy 410 access. Move-in ready & waiting for you! |
| Price | $739,900 |
| Taxes: | $3863.00 |
| Assessment Year: | 2024 |
| Occupancy: | Owner |
| Address: | 1 Hearthstone Cour , Brampton, L6S 1N8, Peel |
| Directions/Cross Streets: | Queen / Dixie |
| Rooms: | 7 |
| Bedrooms: | 3 |
| Bedrooms +: | 0 |
| Family Room: | F |
| Basement: | Partially Fi |
| Washroom Type | No. of Pieces | Level |
| Washroom Type 1 | 3 | Second |
| Washroom Type 2 | 3 | Basement |
| Washroom Type 3 | 0 | |
| Washroom Type 4 | 0 | |
| Washroom Type 5 | 0 |
| Total Area: | 0.00 |
| Approximatly Age: | 51-99 |
| Property Type: | Detached |
| Style: | 2-Storey |
| Exterior: | Concrete Poured, Vinyl Siding |
| Garage Type: | None |
| (Parking/)Drive: | Private Do |
| Drive Parking Spaces: | 3 |
| Park #1 | |
| Parking Type: | Private Do |
| Park #2 | |
| Parking Type: | Private Do |
| Pool: | None |
| Approximatly Age: | 51-99 |
| Property Features: | Fenced Yard, Hospital |
| CAC Included: | N |
| Water Included: | N |
| Cabel TV Included: | N |
| Common Elements Included: | N |
| Heat Included: | N |
| Parking Included: | N |
| Condo Tax Included: | N |
| Building Insurance Included: | N |
| Fireplace/Stove: | Y |
| Heat Type: | Forced Air |
| Central Air Conditioning: | Central Air |
| Central Vac: | Y |
| Laundry Level: | Syste |
| Ensuite Laundry: | F |
| Elevator Lift: | False |
| Sewers: | Sewer |
Schools
5 public & 4 Catholic schools serve this home. Of these, 9 have catchments. There are 2 private schools nearby.
Parks & Rec
4 playgrounds, 3 basketball courts and 7 other facilities are within a 20 min walk of this home.
Transit
Street transit stop less than a 1 min walk away. Rail transit stop less than 4 km away.
$
%
Years
$1,825.64
This calculator is for demonstration purposes only. Always consult a professional
financial advisor before making personal financial decisions.
| Although the information displayed is believed to be accurate, no warranties or representations are made of any kind. |
| RE/MAX GOLD REALTY INC. |
|
|

The Bhangoo Group
ReSale & PreSale
Bus:
905-783-1000
| Virtual Tour | Book Showing | Email a Friend |
Jump To:
At a Glance:
| Type: | Freehold - Detached |
| Area: | Peel |
| Municipality: | Brampton |
| Neighbourhood: | Central Park |
| Style: | 2-Storey |
| Approximate Age: | 51-99 |
| Tax: | $3,863 |
| Beds: | 3 |
| Baths: | 2 |
| Fireplace: | Y |
| Pool: | None |
Locatin Map:
Payment Calculator:
