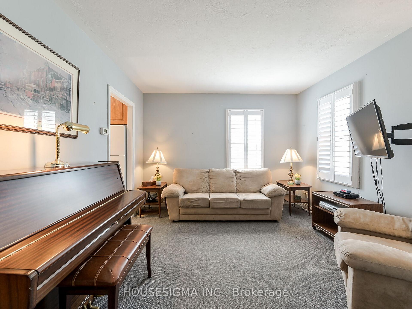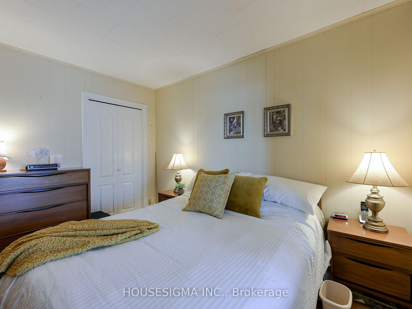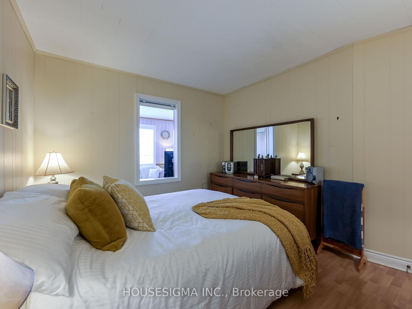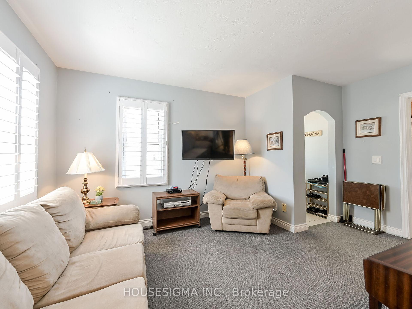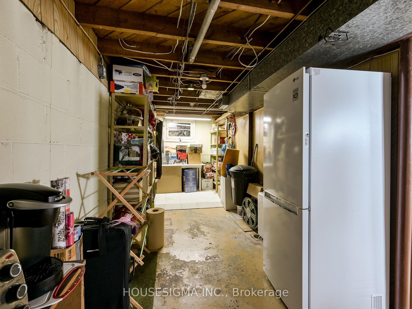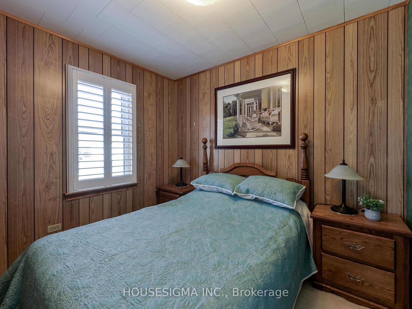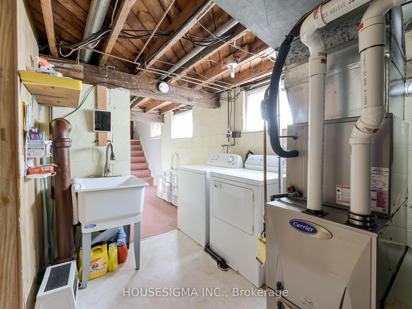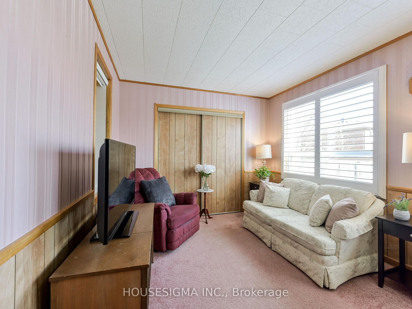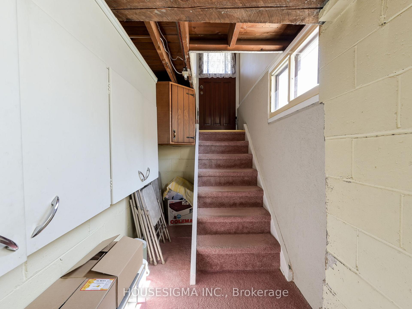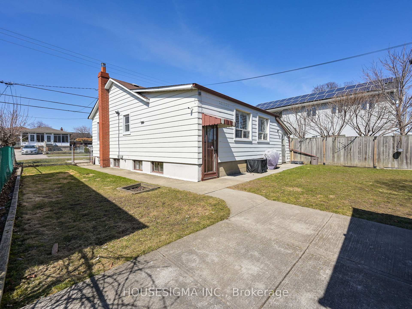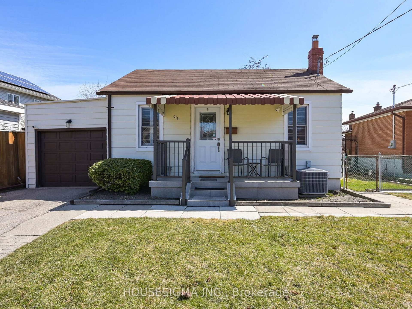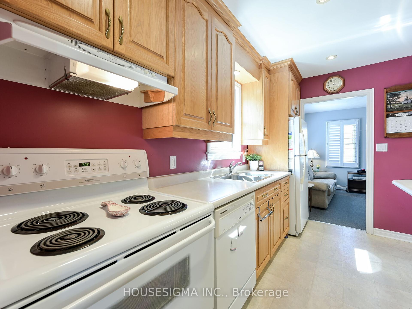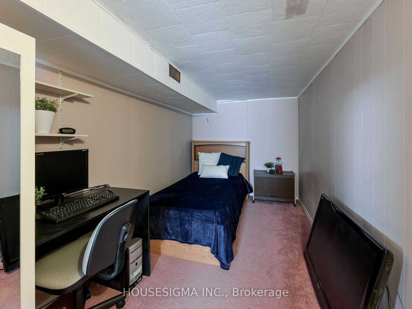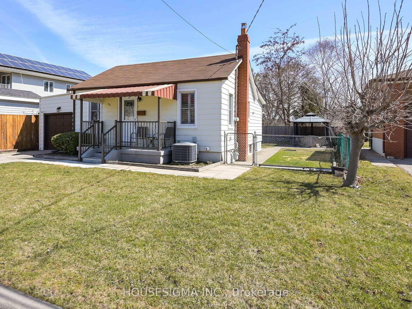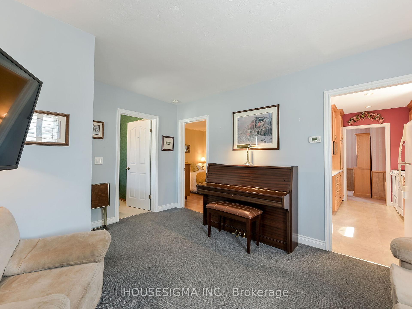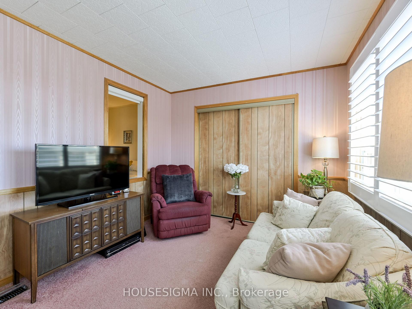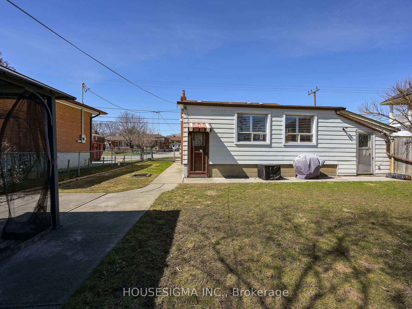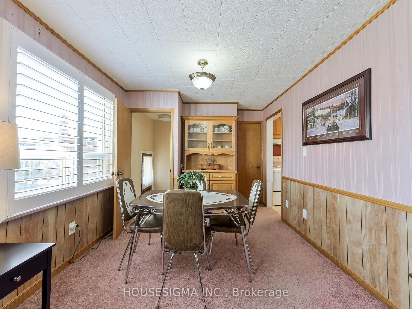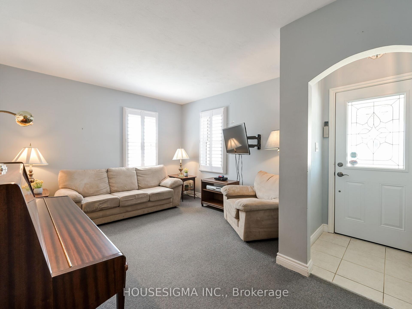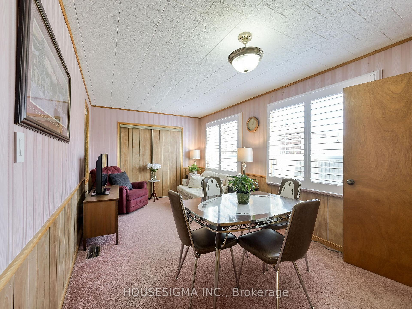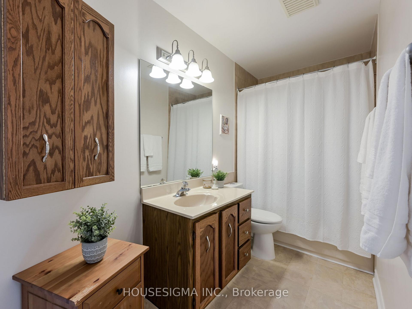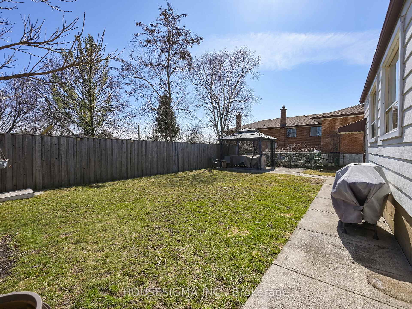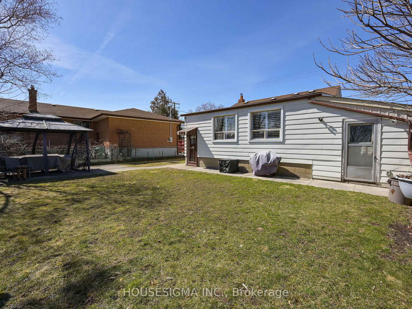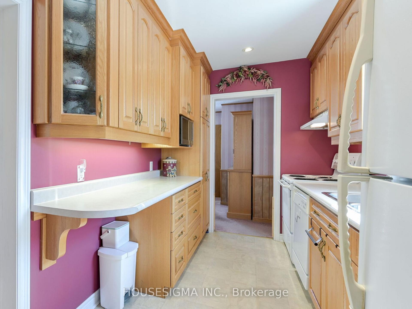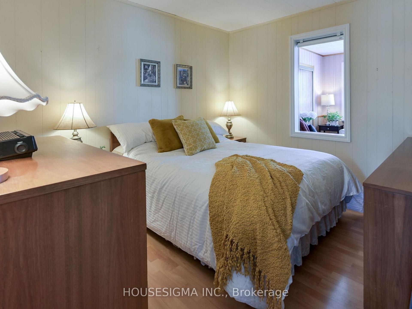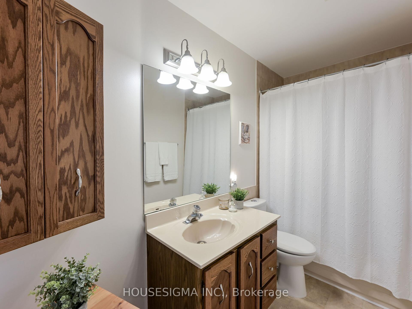
$799,000
Available - For Sale
Listing ID: W12056489
914 Atwater Aven , Mississauga, L5E 1M1, Peel
| PRIME LAKEVIEW LOCATION!!! Same Owner For 50 Years! Perfect For Downsizers, Renovators, Builders, and Retirees. Tons of Potential! This Cozy Bright Home Features A Galley Kitchen, Large Prime Bedroom With Closet, And A Separate Entrance To The Basement And Third Bedroom. Access Garage From Both The Front And Back Of The Property. Fully Fenced Yard With Patio Set And Canopy. Shutters (2024), Front Patio Railing (2024), 1,056 Sq Ft Plus 816 Sq Ft Partially Finished Basement Offers Endless Possibilities! Minutes to Lakefront With Acres Of Nature, Bike Trails, Parks and Lakeview Golf Course. Near Schools, Library, Grocery, Highways, Transit, Restaurants And MORE! **Property Being Sold As Is Where Is** |
| Price | $799,000 |
| Taxes: | $4865.78 |
| Occupancy: | Owner |
| Address: | 914 Atwater Aven , Mississauga, L5E 1M1, Peel |
| Directions/Cross Streets: | Cawthra and Atwater |
| Rooms: | 9 |
| Bedrooms: | 2 |
| Bedrooms +: | 1 |
| Family Room: | F |
| Basement: | Partially Fi |
| Washroom Type | No. of Pieces | Level |
| Washroom Type 1 | 4 | |
| Washroom Type 2 | 0 | |
| Washroom Type 3 | 0 | |
| Washroom Type 4 | 0 | |
| Washroom Type 5 | 0 | |
| Washroom Type 6 | 4 | |
| Washroom Type 7 | 0 | |
| Washroom Type 8 | 0 | |
| Washroom Type 9 | 0 | |
| Washroom Type 10 | 0 | |
| Washroom Type 11 | 4 | |
| Washroom Type 12 | 0 | |
| Washroom Type 13 | 0 | |
| Washroom Type 14 | 0 | |
| Washroom Type 15 | 0 | |
| Washroom Type 16 | 4 | |
| Washroom Type 17 | 0 | |
| Washroom Type 18 | 0 | |
| Washroom Type 19 | 0 | |
| Washroom Type 20 | 0 | |
| Washroom Type 21 | 4 | |
| Washroom Type 22 | 0 | |
| Washroom Type 23 | 0 | |
| Washroom Type 24 | 0 | |
| Washroom Type 25 | 0 |
| Total Area: | 0.00 |
| Property Type: | Detached |
| Style: | Bungalow |
| Exterior: | Aluminum Siding |
| Garage Type: | Attached |
| Drive Parking Spaces: | 1 |
| Pool: | None |
| Approximatly Square Footage: | 700-1100 |
| CAC Included: | N |
| Water Included: | N |
| Cabel TV Included: | N |
| Common Elements Included: | N |
| Heat Included: | N |
| Parking Included: | N |
| Condo Tax Included: | N |
| Building Insurance Included: | N |
| Fireplace/Stove: | N |
| Heat Type: | Forced Air |
| Central Air Conditioning: | Central Air |
| Central Vac: | Y |
| Laundry Level: | Syste |
| Ensuite Laundry: | F |
| Sewers: | Sewer |
Schools
8 public & 8 Catholic schools serve this home. Of these, 10 have catchments. There are 2 private schools nearby.
Parks & Rec
8 sports fields, 3 playgrounds and 13 other facilities are within a 20 min walk of this home.
Transit
Street transit stop less than a 5 min walk away. Rail transit stop less than 3 km away.
$
%
Years
$1,971.46
This calculator is for demonstration purposes only. Always consult a professional
financial advisor before making personal financial decisions.
| Although the information displayed is believed to be accurate, no warranties or representations are made of any kind. |
| HOUSESIGMA INC. |
|
|

The Bhangoo Group
ReSale & PreSale
Bus:
905-783-1000
| Book Showing | Email a Friend |
Jump To:
At a Glance:
| Type: | Freehold - Detached |
| Area: | Peel |
| Municipality: | Mississauga |
| Neighbourhood: | Lakeview |
| Style: | Bungalow |
| Tax: | $4,865.78 |
| Beds: | 2+1 |
| Baths: | 1 |
| Fireplace: | N |
| Pool: | None |
Locatin Map:
Payment Calculator:
