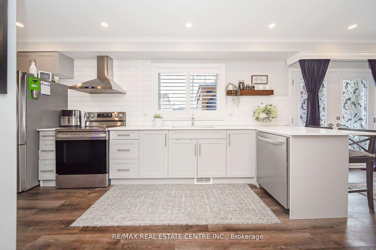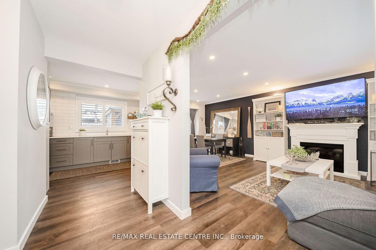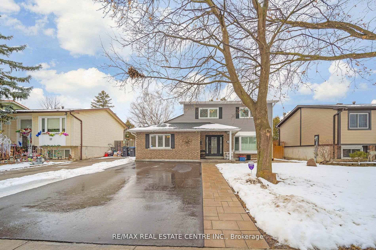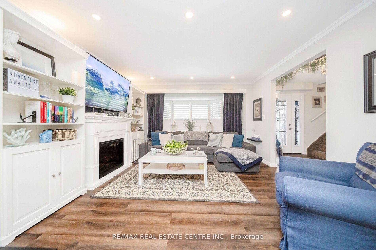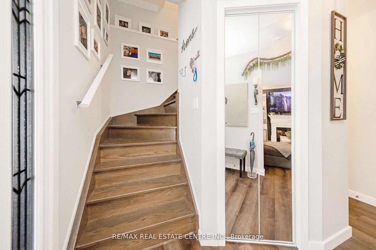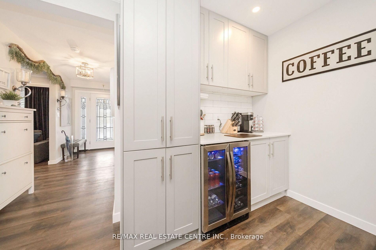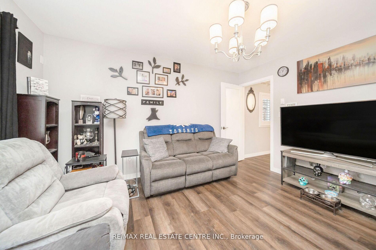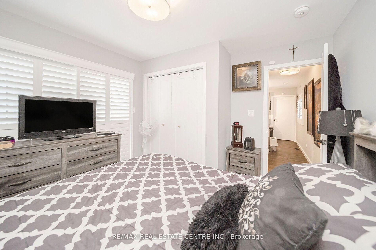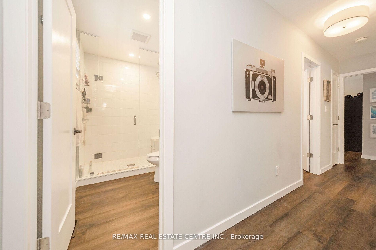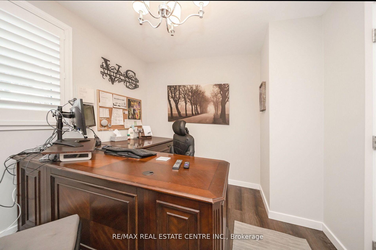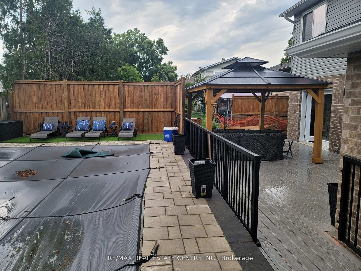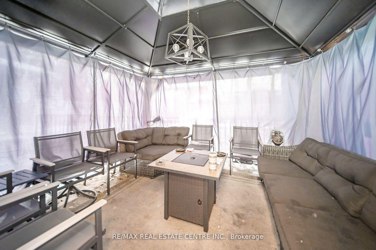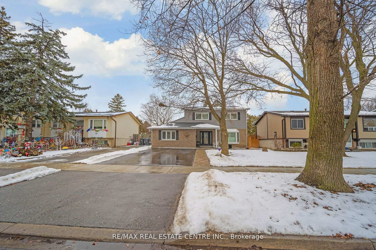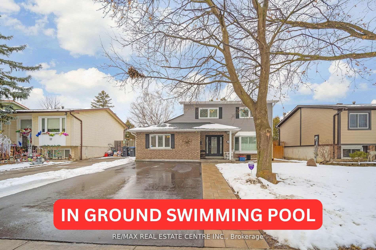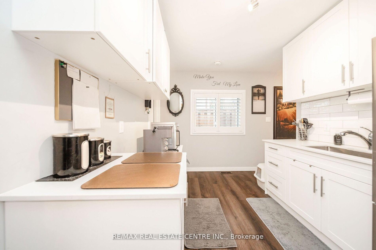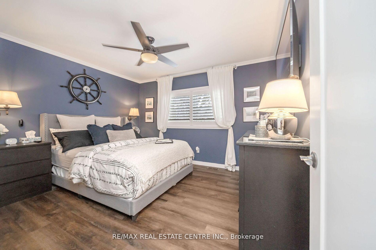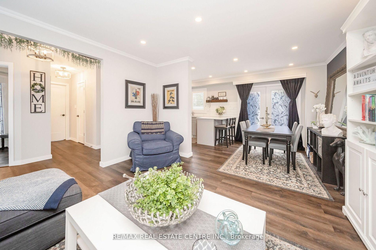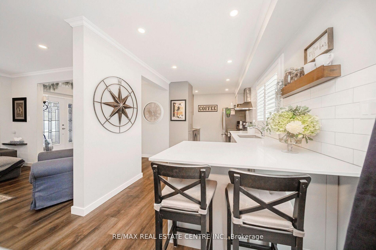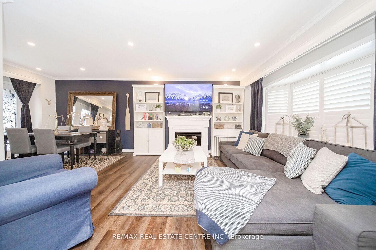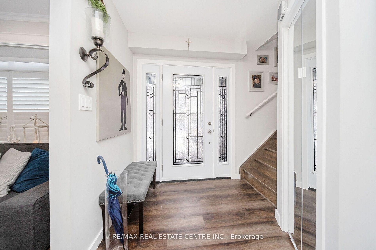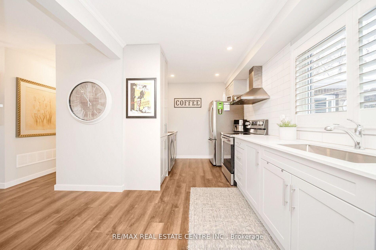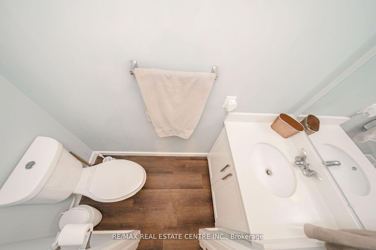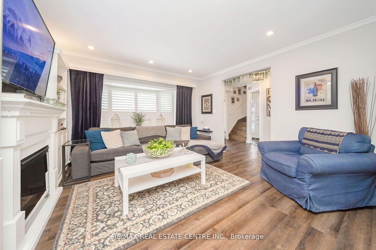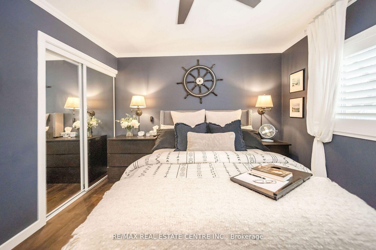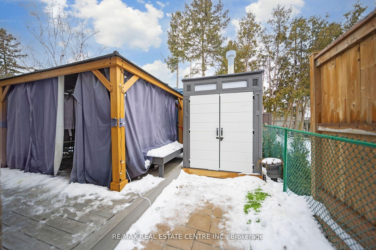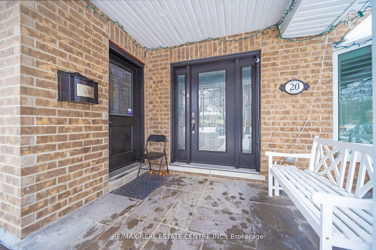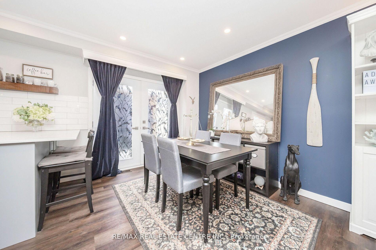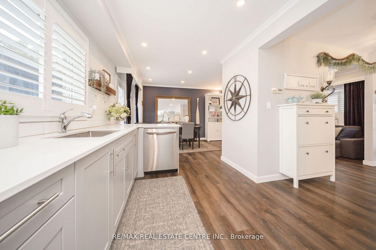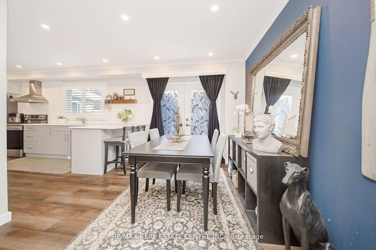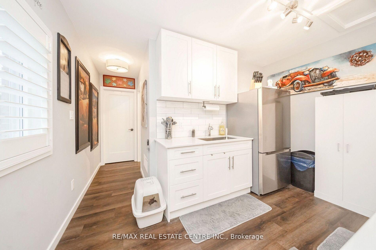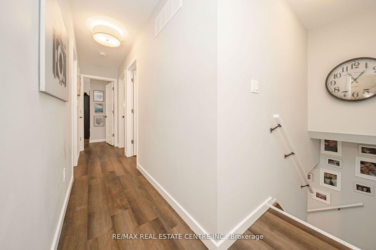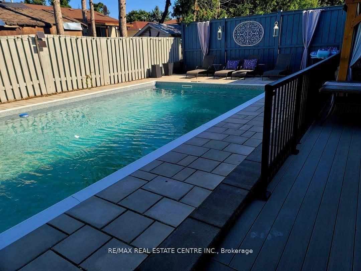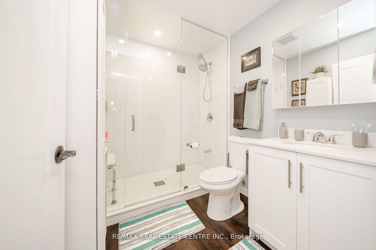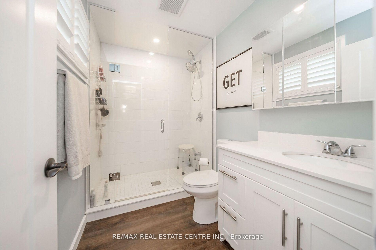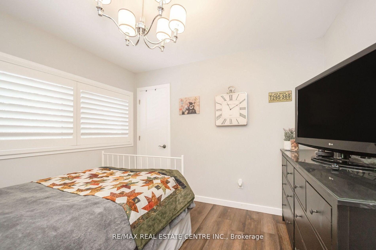
$899,900
Available - For Sale
Listing ID: W12056996
20 Carberry Cres , Brampton, L6V 2E9, Peel
| Stunning 2023-built detached home with total of 6 bedrooms and a rare-to-find main-level in-law suite with a private separate entrance. This beautifully decorated home features a thoughtfully designed open-concept layout. Step inside to find waterproof plank flooring throughout the house. Pot lighting, Hunter Douglas Palm Beach shutters, and a new HVAC system are equipped with a clean air filtration system for comfort. - Gourmet galley kitchen Includes a built-in wine/beverage fridge, stainless steel appliances, and quartz countertops -The In-Law Suite: features a living room, one bedroom, a kitchenette, and 3 piece bath. - Step outside and enjoy your private oasis featuring a new composite deck with a 12 x 10 canopy overlooking your fenced-off 18 x 30 pool. All equipment and liners are brand new. This home is located in a much-desired neighborhood of Madoc. Nearby schools and shopping are within walking distance. This home is move-in ready and provides the perfect balance of character, comfort, and lifestyle. Don't miss out on making this your new home! **EXTRAS** Fridge, Stove , Washer , Dryer. |
| Price | $899,900 |
| Taxes: | $5191.00 |
| Occupancy: | Owner |
| Address: | 20 Carberry Cres , Brampton, L6V 2E9, Peel |
| Acreage: | < .50 |
| Directions/Cross Streets: | Queen & Rutherford |
| Rooms: | 9 |
| Rooms +: | 2 |
| Bedrooms: | 5 |
| Bedrooms +: | 1 |
| Family Room: | F |
| Basement: | Full, Partially Fi |
| Level/Floor | Room | Length(ft) | Width(ft) | Descriptions | |
| Room 1 | Main | Living Ro | 21.98 | 13.12 | Combined w/Dining, Laminate, Bay Window |
| Room 2 | Main | Dining Ro | 21.98 | 13.12 | Combined w/Living, Laminate, Window |
| Room 3 | Main | Family Ro | 13.12 | 10.99 | Closet, Laminate, Window |
| Room 4 | Main | Bedroom 5 | 11.48 | 11.15 | Closet, Laminate, Window |
| Room 5 | Second | Primary B | 12.46 | 10.82 | Closet, Laminate, Window |
| Room 6 | Second | Bedroom 2 | 10.5 | 8.86 | Closet, Laminate, Window |
| Room 7 | Second | Bedroom 3 | 8.86 | 8.86 | Window, Laminate |
| Room 8 | Second | Bedroom 4 | 9.94 | 8.53 | Large Window, Laminate |
| Room 9 | Second | Bedroom 5 | 10.04 | 8.86 | Closet, Window |
| Room 10 | Basement | Bedroom | 13.78 | 9.84 | Closet, Window |
| Washroom Type | No. of Pieces | Level |
| Washroom Type 1 | 4 | Second |
| Washroom Type 2 | 3 | Main |
| Washroom Type 3 | 2 | Main |
| Washroom Type 4 | 0 | |
| Washroom Type 5 | 0 | |
| Washroom Type 6 | 4 | Second |
| Washroom Type 7 | 3 | Main |
| Washroom Type 8 | 2 | Main |
| Washroom Type 9 | 0 | |
| Washroom Type 10 | 0 |
| Total Area: | 0.00 |
| Approximatly Age: | 0-5 |
| Property Type: | Detached |
| Style: | 2-Storey |
| Exterior: | Aluminum Siding, Brick |
| Garage Type: | None |
| (Parking/)Drive: | Private Do |
| Drive Parking Spaces: | 4 |
| Park #1 | |
| Parking Type: | Private Do |
| Park #2 | |
| Parking Type: | Private Do |
| Pool: | Inground |
| Approximatly Age: | 0-5 |
| Approximatly Square Footage: | 1500-2000 |
| Property Features: | Fenced Yard, Hospital |
| CAC Included: | N |
| Water Included: | N |
| Cabel TV Included: | N |
| Common Elements Included: | N |
| Heat Included: | N |
| Parking Included: | N |
| Condo Tax Included: | N |
| Building Insurance Included: | N |
| Fireplace/Stove: | N |
| Heat Type: | Forced Air |
| Central Air Conditioning: | Central Air |
| Central Vac: | N |
| Laundry Level: | Syste |
| Ensuite Laundry: | F |
| Elevator Lift: | False |
| Sewers: | Sewer |
| Utilities-Cable: | A |
| Utilities-Hydro: | A |
Schools
5 public & 4 Catholic schools serve this home. Of these, 9 have catchments. There are 2 private schools nearby.
Parks & Rec
7 sports fields, 4 playgrounds and 15 other facilities are within a 20 min walk of this home.
Transit
Street transit stop less than a 3 min walk away. Rail transit stop less than 3 km away.
$
%
Years
$2,220.42
This calculator is for demonstration purposes only. Always consult a professional
financial advisor before making personal financial decisions.
| Although the information displayed is believed to be accurate, no warranties or representations are made of any kind. |
| RE/MAX REAL ESTATE CENTRE INC. |
|
|

The Bhangoo Group
ReSale & PreSale
Bus:
905-783-1000
| Virtual Tour | Book Showing | Email a Friend |
Jump To:
At a Glance:
| Type: | Freehold - Detached |
| Area: | Peel |
| Municipality: | Brampton |
| Neighbourhood: | Madoc |
| Style: | 2-Storey |
| Approximate Age: | 0-5 |
| Tax: | $5,191 |
| Beds: | 5+1 |
| Baths: | 3 |
| Fireplace: | N |
| Pool: | Inground |
Locatin Map:
Payment Calculator:
