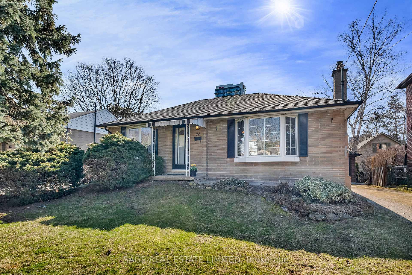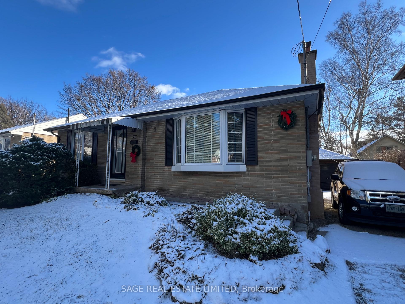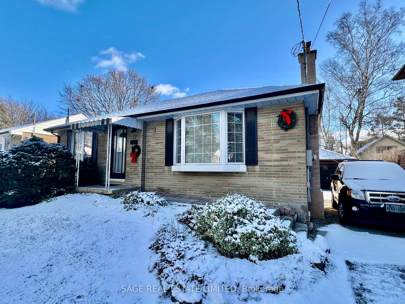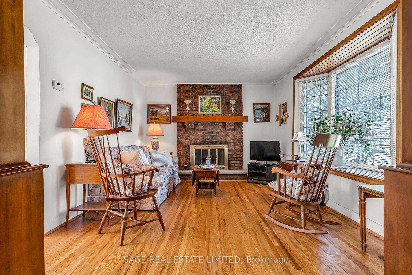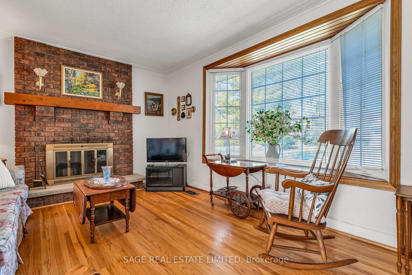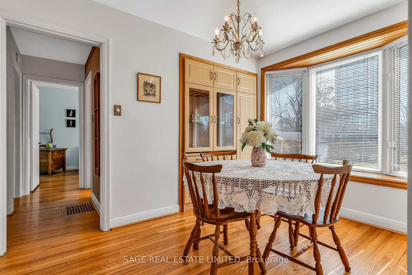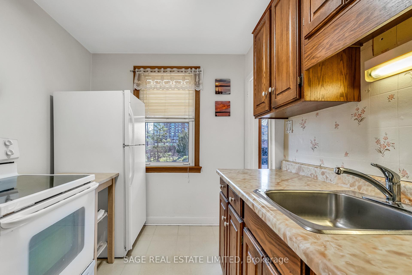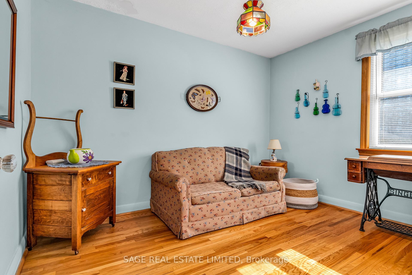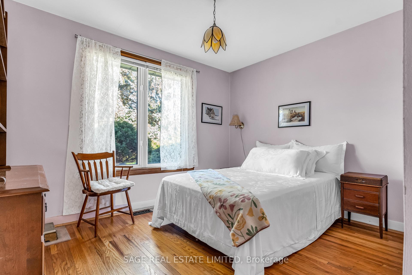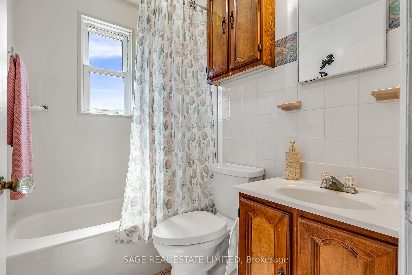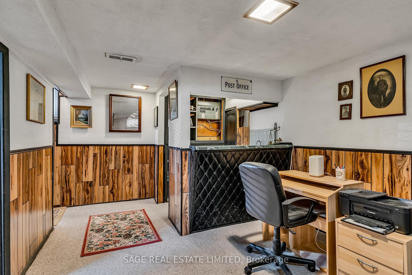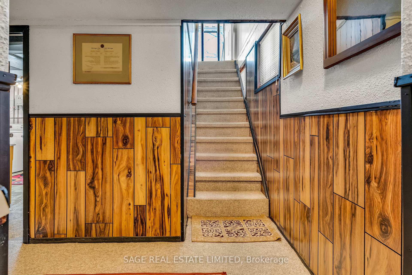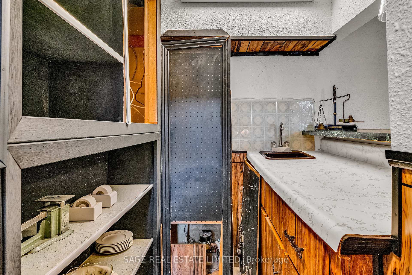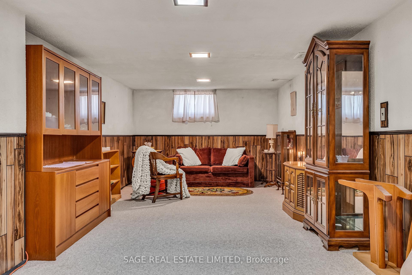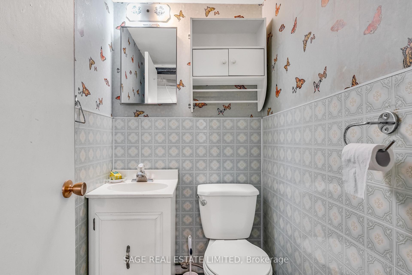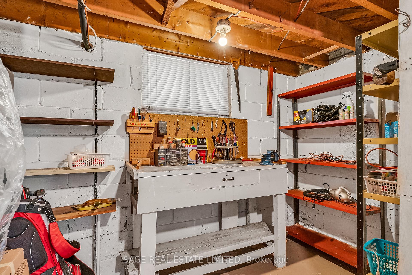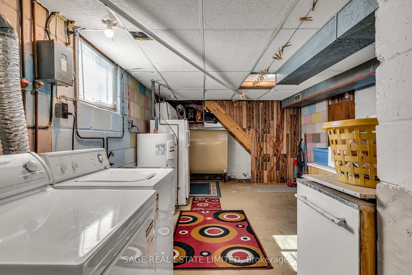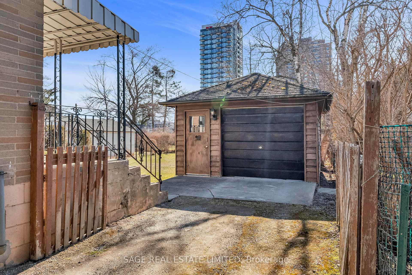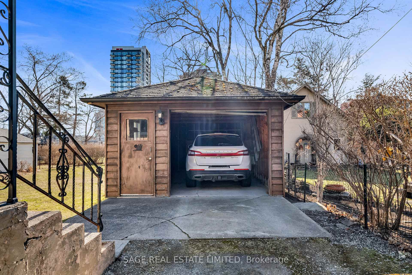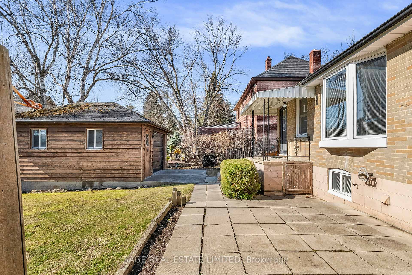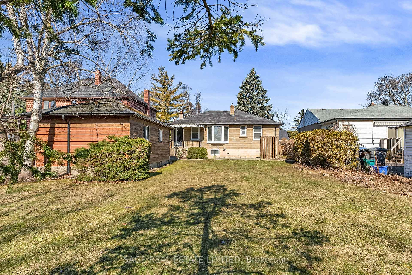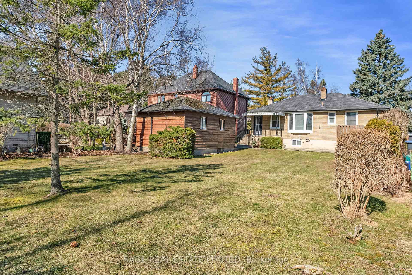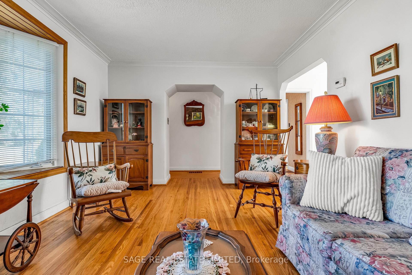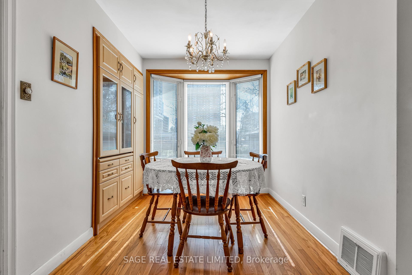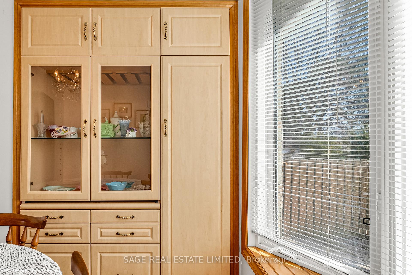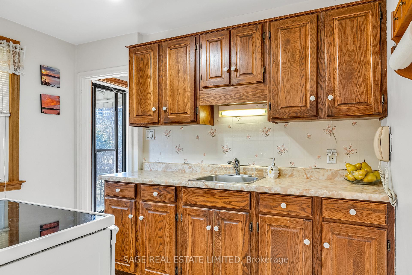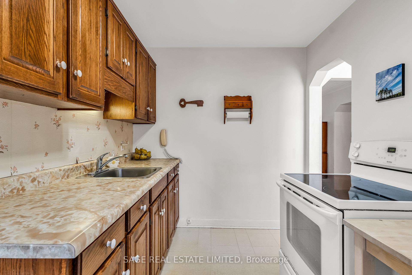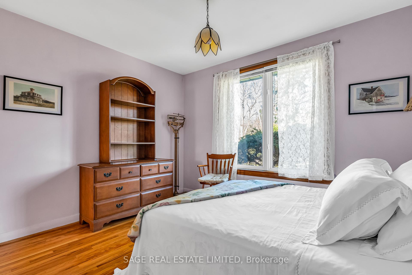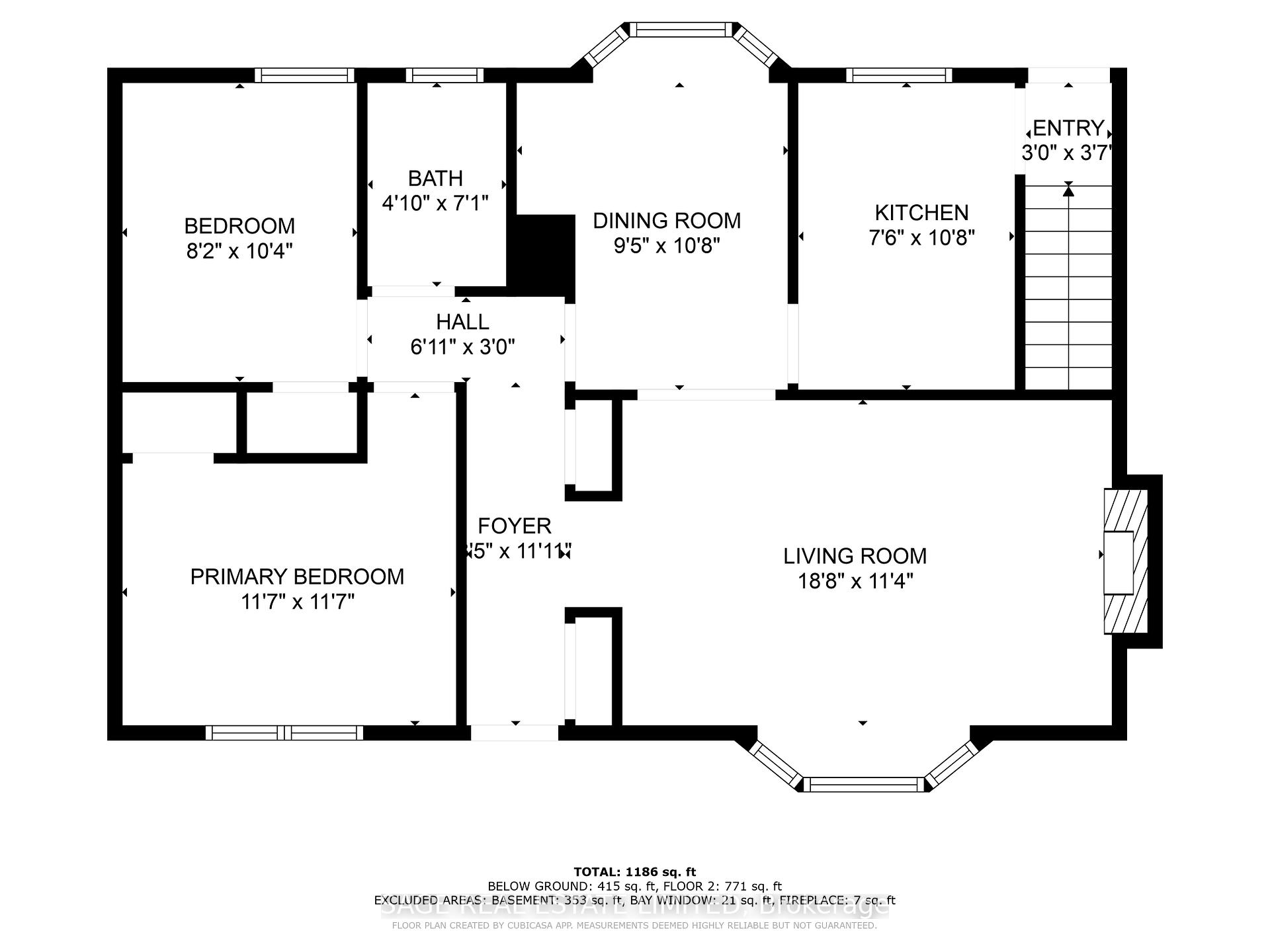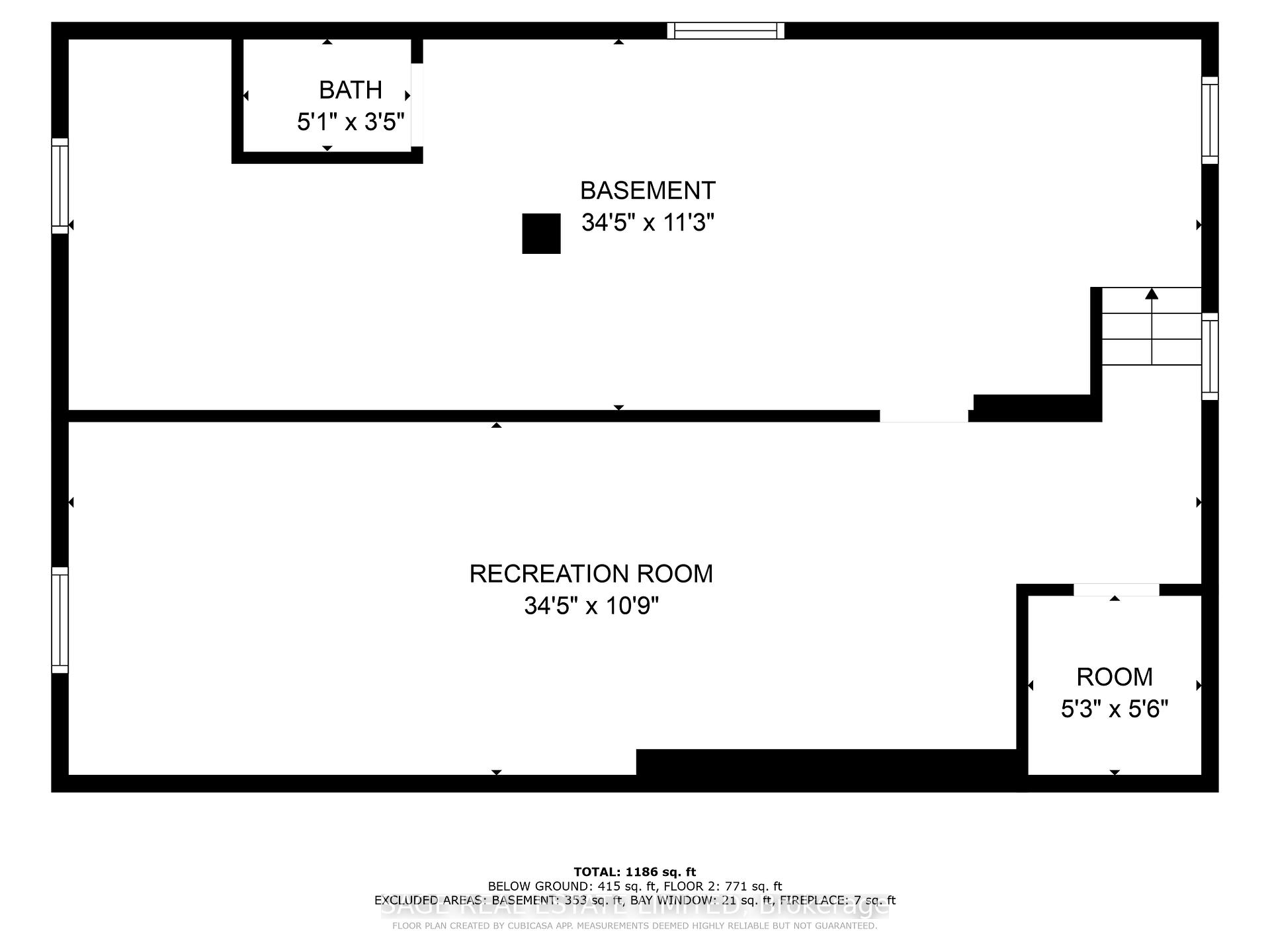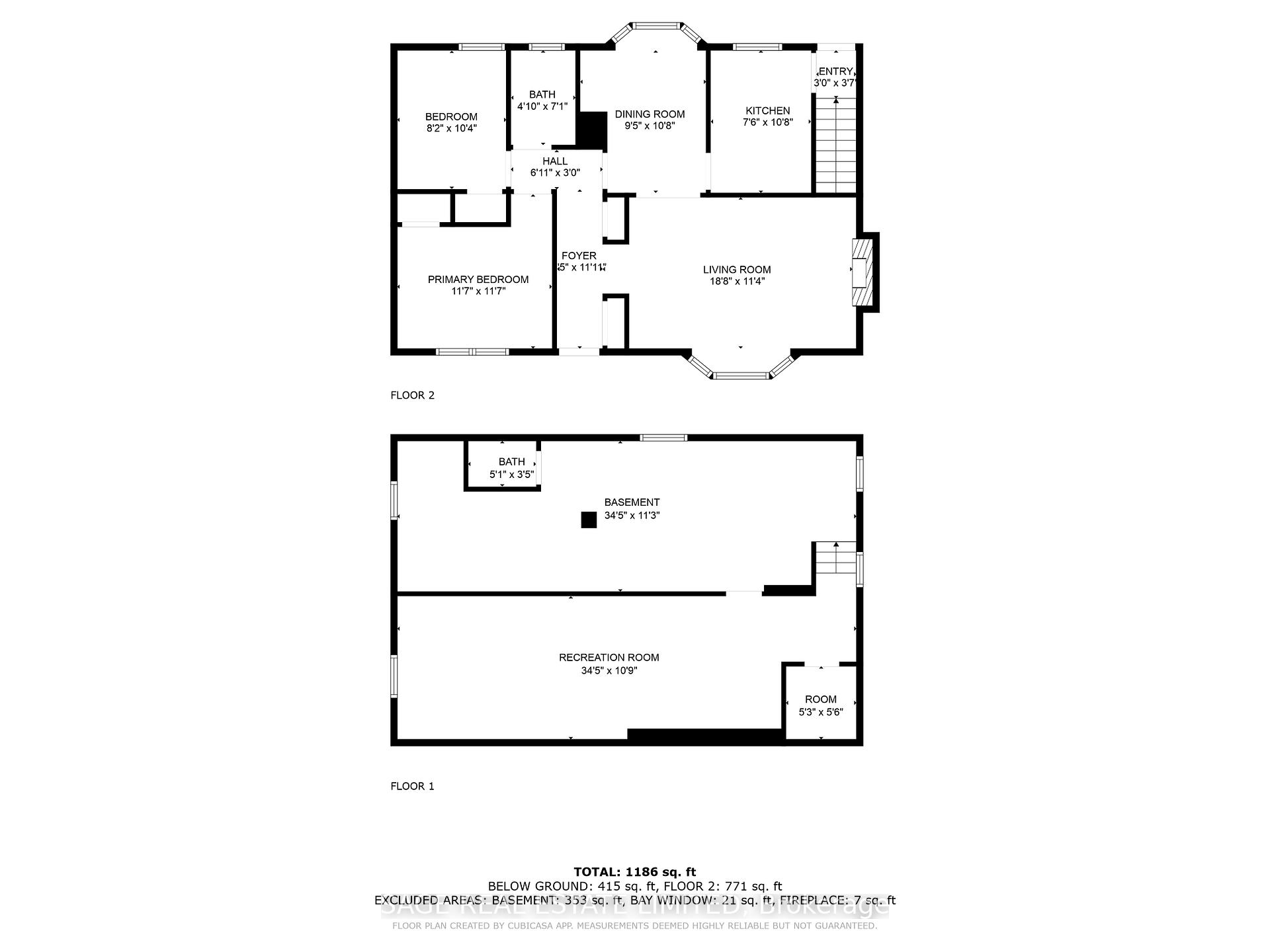Sold
Listing ID: W12056880
72 Oriole Aven , Mississauga, L5G 1V2, Peel
| Nestled in the coveted Mineola West neighbourhood, within the highly regarded Kenollie school district, awaits a truly special opportunity. This charming bungalow, situated on a generous 50x150 ft lot, has been cherished and well maintained for over 50 years by the owner. Imagine the possibilities! With the potential to build up or build out, you can truly create the home of your dreams.Beyond the property itself, its prime location offers unparalleled access to the best of Mineola West. Enjoy the convenience of top-tier schools, vibrant shopping destinations, and lush parks right at your doorstep. Golf enthusiasts will appreciate the renowned golf courses nearby, while the vibrant atmospheres of Port Credit and Clarkson Village, along with the scenic Lakefront Promenade Park, are just moments away. Immerse yourself in the beauty of the creek and the tranquility of a mature, tree-lined community, complete with nearby trails. With quick access to the Lakeshore, QEW and steps to the GO train, and a diverse array of shops and restaurants, this property offers the perfect blend of peaceful residential living and urban convenience. This isn't just a property; it's a chance to build your future in a remarkable neighbourhood with a rich history. |
| Listed Price | $1,299,000 |
| Taxes: | $7213.47 |
| Assessment Year: | 2024 |
| Occupancy: | Vacant |
| Address: | 72 Oriole Aven , Mississauga, L5G 1V2, Peel |
| Directions/Cross Streets: | Hurontario and Eaglewood |
| Rooms: | 5 |
| Rooms +: | 1 |
| Bedrooms: | 2 |
| Bedrooms +: | 0 |
| Family Room: | F |
| Basement: | Partially Fi, Full |
| Level/Floor | Room | Length(ft) | Width(ft) | Descriptions | |
| Room 1 | Main | Living Ro | 18.66 | 11.32 | Fireplace, Bay Window, Hardwood Floor |
| Room 2 | Main | Dining Ro | 10.66 | 7.45 | B/I Shelves, Bay Window, Hardwood Floor |
| Room 3 | Main | Kitchen | 10.66 | 7.51 | Walk-Out |
| Room 4 | Main | Bedroom | 16.4 | 11.58 | Hardwood Floor, B/I Closet |
| Room 5 | Main | Bedroom 2 | 10.3 | 8.17 | Hardwood Floor, B/I Closet |
| Room 6 | Basement | Recreatio | 34.41 | 10.73 | Wet Bar, Broadloom |
| Room 7 | Basement | Utility R | 34.41 | 11.41 | 2 Pc Bath, Combined w/Laundry, Combined w/Workshop |
| Washroom Type | No. of Pieces | Level |
| Washroom Type 1 | 3 | Main |
| Washroom Type 2 | 2 | Basement |
| Washroom Type 3 | 0 | |
| Washroom Type 4 | 0 | |
| Washroom Type 5 | 0 |
| Total Area: | 0.00 |
| Approximatly Age: | 51-99 |
| Property Type: | Detached |
| Style: | Bungalow |
| Exterior: | Brick |
| Garage Type: | Detached |
| (Parking/)Drive: | Private |
| Drive Parking Spaces: | 5 |
| Park #1 | |
| Parking Type: | Private |
| Park #2 | |
| Parking Type: | Private |
| Pool: | None |
| Approximatly Age: | 51-99 |
| Approximatly Square Footage: | 700-1100 |
| CAC Included: | N |
| Water Included: | N |
| Cabel TV Included: | N |
| Common Elements Included: | N |
| Heat Included: | N |
| Parking Included: | N |
| Condo Tax Included: | N |
| Building Insurance Included: | N |
| Fireplace/Stove: | Y |
| Heat Type: | Forced Air |
| Central Air Conditioning: | Central Air |
| Central Vac: | N |
| Laundry Level: | Syste |
| Ensuite Laundry: | F |
| Elevator Lift: | False |
| Sewers: | Sewer |
Schools
6 public & 7 Catholic schools serve this home. Of these, 10 have catchments. There are 2 private schools nearby.
Parks & Rec
3 playgrounds, 3 trails and 6 other facilities are within a 20 min walk of this home.
Transit
Street transit stop less than a 4 min walk away. Rail transit stop less than 1 km away.
| Although the information displayed is believed to be accurate, no warranties or representations are made of any kind. |
| SAGE REAL ESTATE LIMITED |
|
|

The Bhangoo Group
ReSale & PreSale
Bus:
905-783-1000
| Email a Friend |
Jump To:
At a Glance:
| Type: | Freehold - Detached |
| Area: | Peel |
| Municipality: | Mississauga |
| Neighbourhood: | Mineola |
| Style: | Bungalow |
| Approximate Age: | 51-99 |
| Tax: | $7,213.47 |
| Beds: | 2 |
| Baths: | 2 |
| Fireplace: | Y |
| Pool: | None |
Locatin Map:
