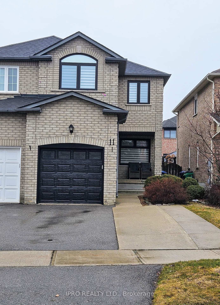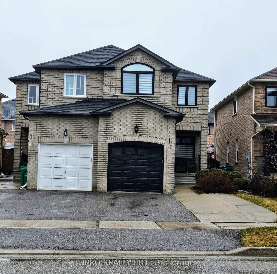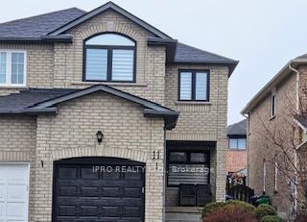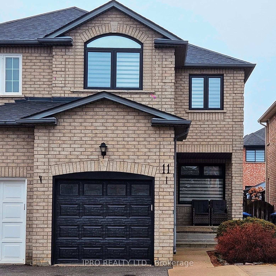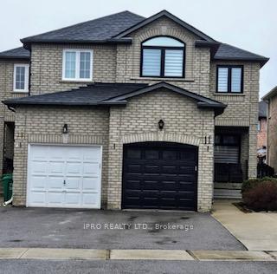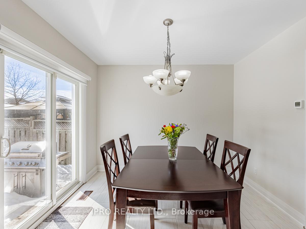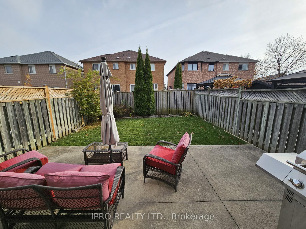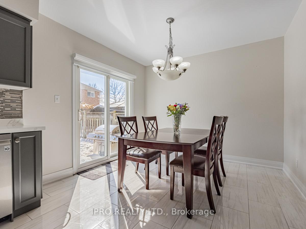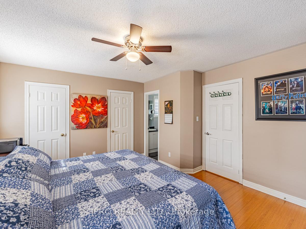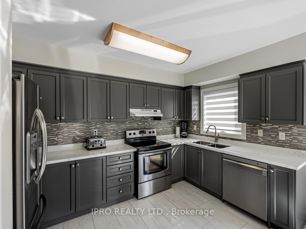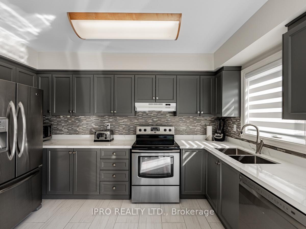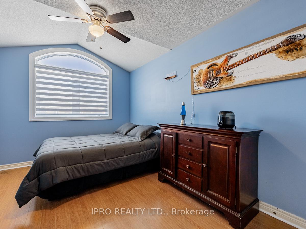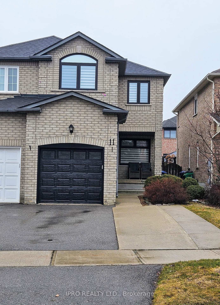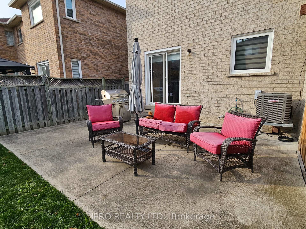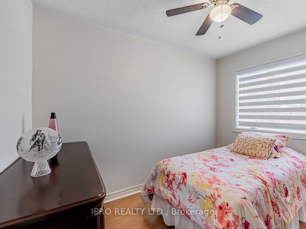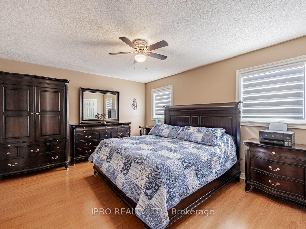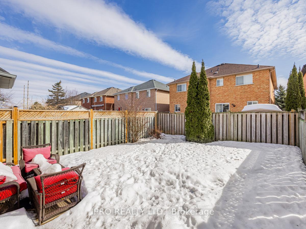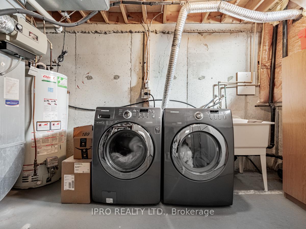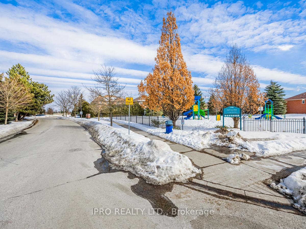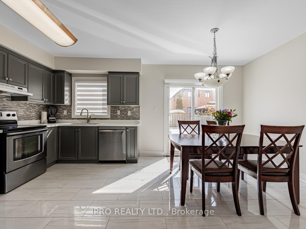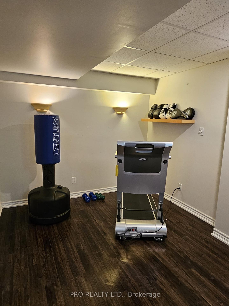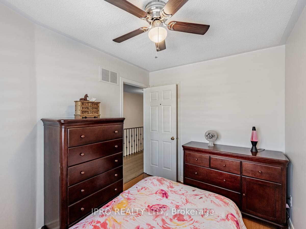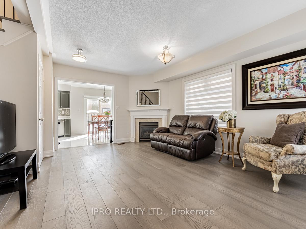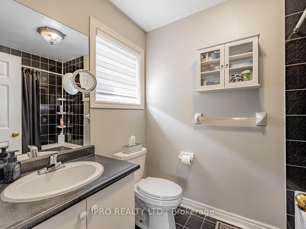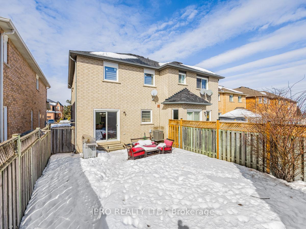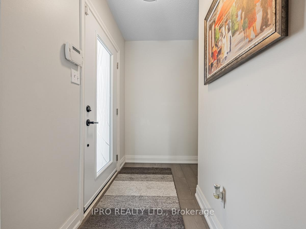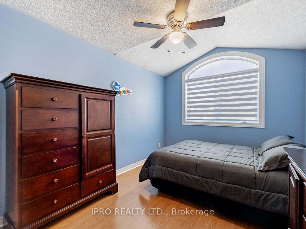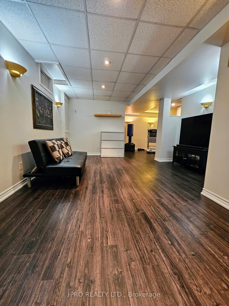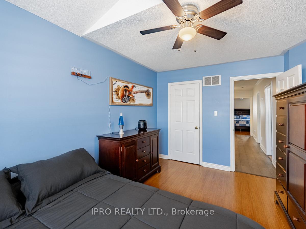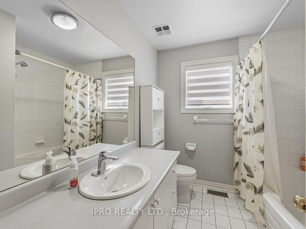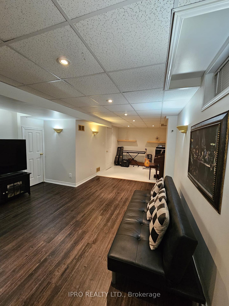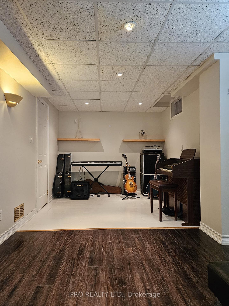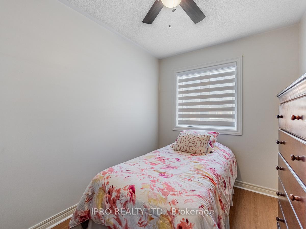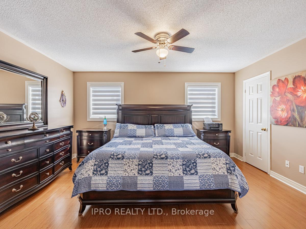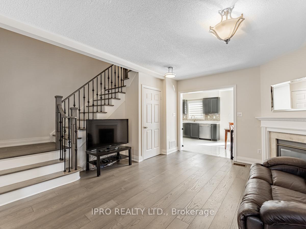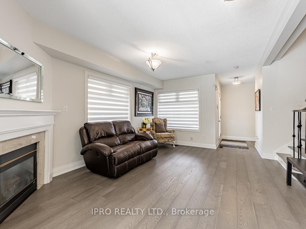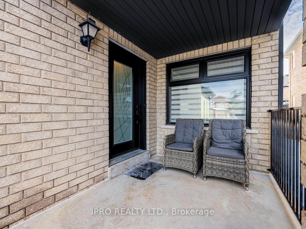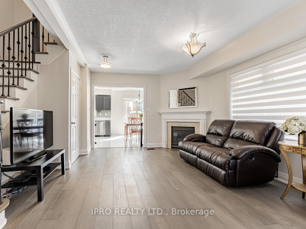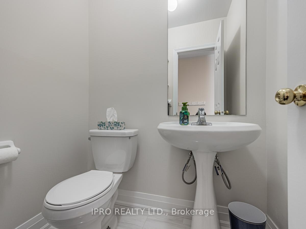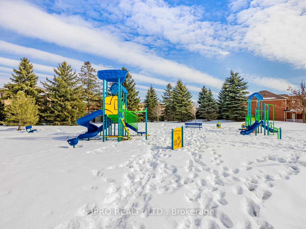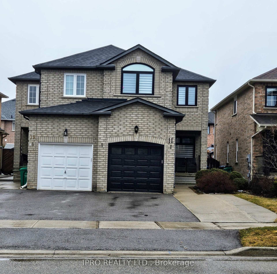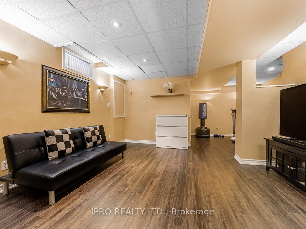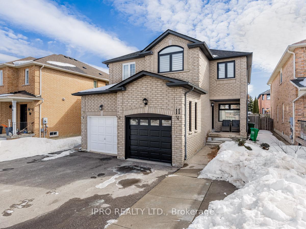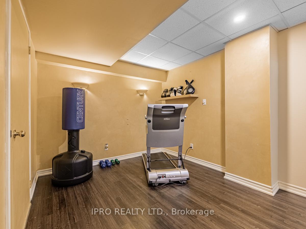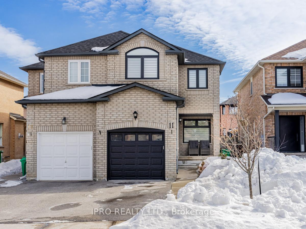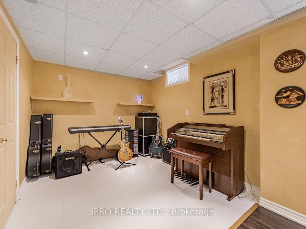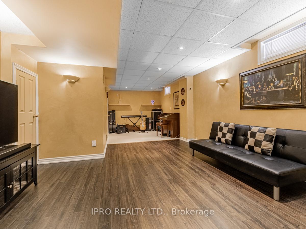$929,000
Available - For Sale
Listing ID: W12059126
11 Carriage House Road , Caledon, L7E 2H6, Peel
| Beautiful upgraded semi detached located in desirable Bolton East. Enjoy the privacy and safety of the no thru traffic street. Steps away from school and parks with splashpad and bocce court. Upgrades include: roof (2016), driveway (2018), furnace and ac (2020), triple pane windows, zebra blinds, front door, garage door (2023). Wrought iron railings (2022), renovated kitchen and upgraded floors throughout (2022). |
| Price | $929,000 |
| Taxes: | $4139.04 |
| Occupancy: | Owner |
| Address: | 11 Carriage House Road , Caledon, L7E 2H6, Peel |
| Directions/Cross Streets: | Queensagate/Landbridge |
| Rooms: | 5 |
| Rooms +: | 1 |
| Bedrooms: | 3 |
| Bedrooms +: | 0 |
| Family Room: | T |
| Basement: | Walk-Up, Finished |
| Level/Floor | Room | Length(ft) | Width(ft) | Descriptions | |
| Room 1 | Main | Living Ro | 16.33 | 10.59 | Gas Fireplace, Hardwood Floor, Large Window |
| Room 2 | Main | Kitchen | 16.07 | 11.58 | W/O To Yard, Quartz Counter, Backsplash |
| Room 3 | Upper | Primary B | 15.15 | 12.99 | 4 Pc Ensuite, His and Hers Closets, Laminate |
| Room 4 | Upper | Bedroom 2 | 14.01 | 9.77 | Closet, Large Window, Vaulted Ceiling(s) |
| Room 5 | Upper | Bedroom 3 | 10.59 | 7.97 | Closet, Window |
| Room 6 | Basement | Family Ro | 26.24 | 13.58 | Separate Room, Vinyl Floor |
| Room 7 | Basement | Cold Room | 5.54 | 3.84 | Window |
| Washroom Type | No. of Pieces | Level |
| Washroom Type 1 | 4 | Second |
| Washroom Type 2 | 2 | Ground |
| Washroom Type 3 | 0 | |
| Washroom Type 4 | 0 | |
| Washroom Type 5 | 0 | |
| Washroom Type 6 | 4 | Second |
| Washroom Type 7 | 2 | Ground |
| Washroom Type 8 | 0 | |
| Washroom Type 9 | 0 | |
| Washroom Type 10 | 0 | |
| Washroom Type 11 | 4 | Second |
| Washroom Type 12 | 2 | Ground |
| Washroom Type 13 | 0 | |
| Washroom Type 14 | 0 | |
| Washroom Type 15 | 0 |
| Total Area: | 0.00 |
| Approximatly Age: | 16-30 |
| Property Type: | Semi-Detached |
| Style: | 2-Storey |
| Exterior: | Brick |
| Garage Type: | Built-In |
| Drive Parking Spaces: | 3 |
| Pool: | None |
| Approximatly Age: | 16-30 |
| Approximatly Square Footage: | 1100-1500 |
| Property Features: | Cul de Sac/D, Fenced Yard |
| CAC Included: | N |
| Water Included: | N |
| Cabel TV Included: | N |
| Common Elements Included: | N |
| Heat Included: | N |
| Parking Included: | N |
| Condo Tax Included: | N |
| Building Insurance Included: | N |
| Fireplace/Stove: | Y |
| Heat Type: | Forced Air |
| Central Air Conditioning: | Central Air |
| Central Vac: | Y |
| Laundry Level: | Syste |
| Ensuite Laundry: | F |
| Sewers: | Sewer |
$
%
Years
$2,292.22
This calculator is for demonstration purposes only. Always consult a professional
financial advisor before making personal financial decisions.
| Although the information displayed is believed to be accurate, no warranties or representations are made of any kind. |
| IPRO REALTY LTD. |
|
|

The Bhangoo Group
ReSale & PreSale
Bus:
905-783-1000
| Virtual Tour | Book Showing | Email a Friend |
Jump To:
At a Glance:
| Type: | Freehold - Semi-Detached |
| Area: | Peel |
| Municipality: | Caledon |
| Neighbourhood: | Bolton East |
| Style: | 2-Storey |
| Approximate Age: | 16-30 |
| Tax: | $4,139.04 |
| Beds: | 3 |
| Baths: | 3 |
| Fireplace: | Y |
| Pool: | None |
Locatin Map:
Payment Calculator:
